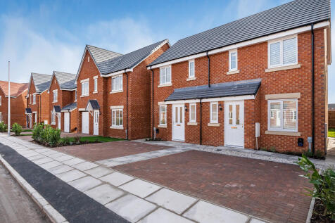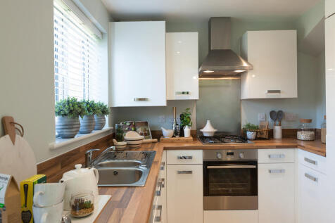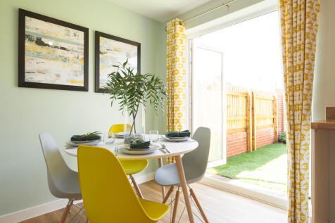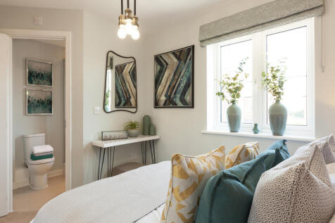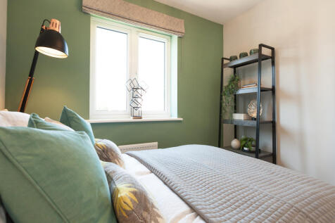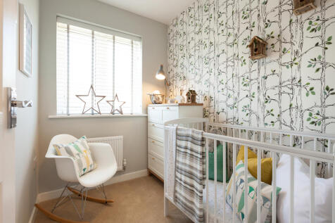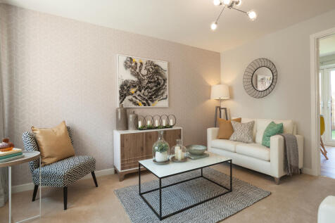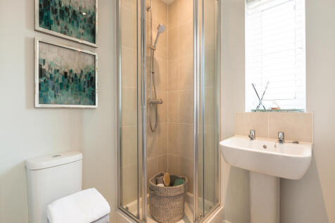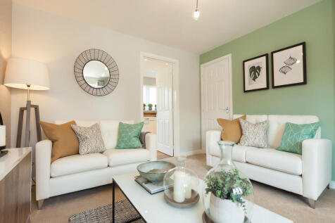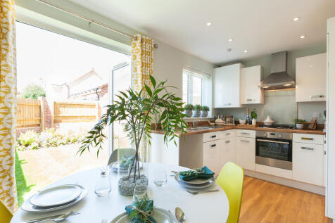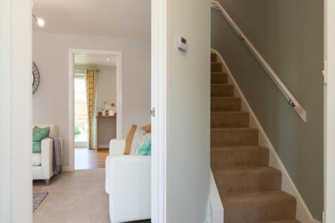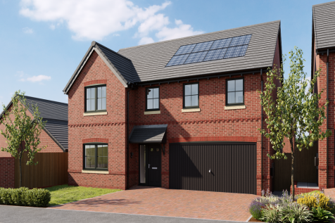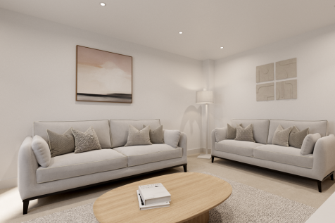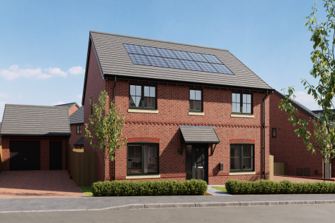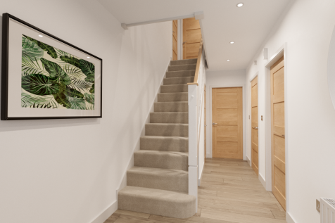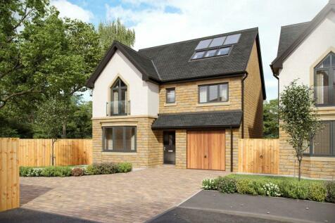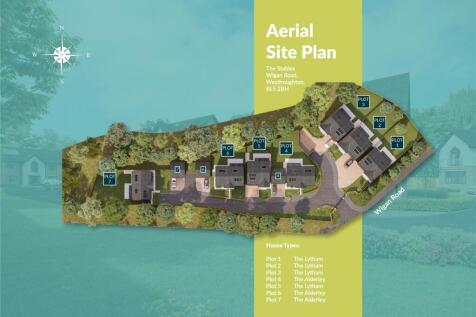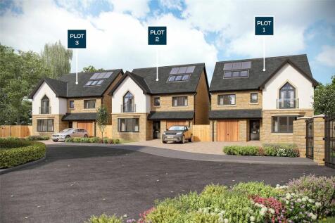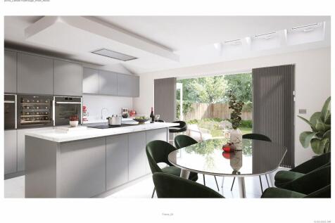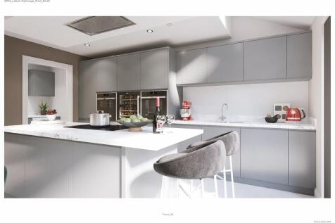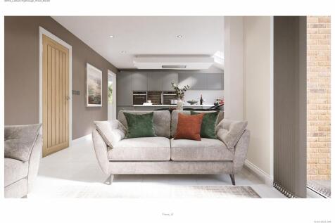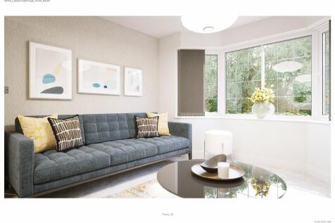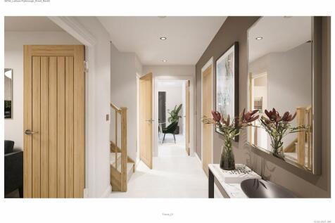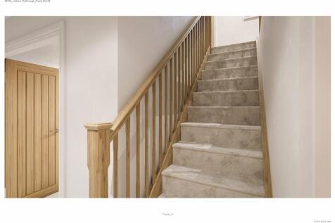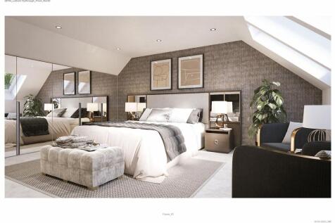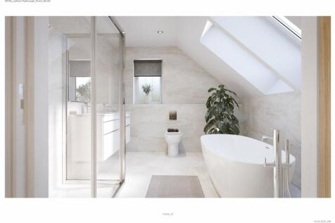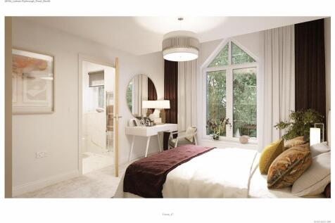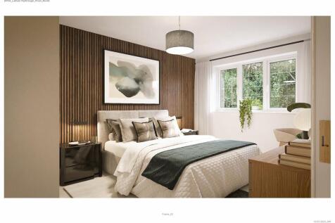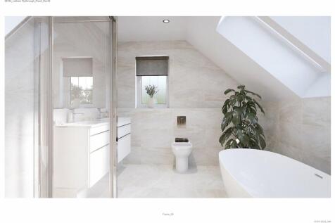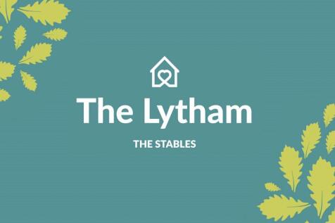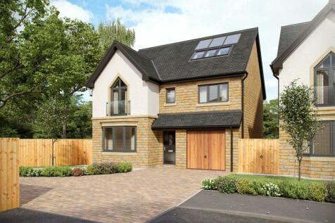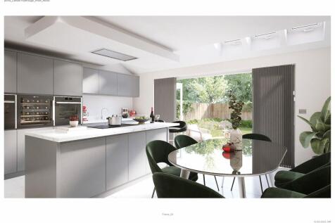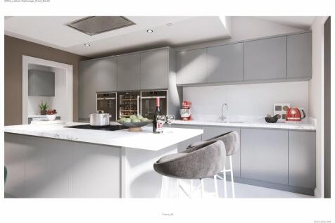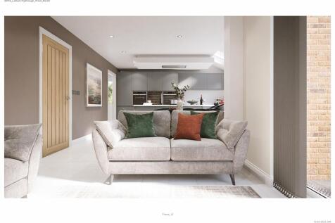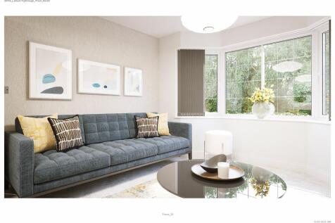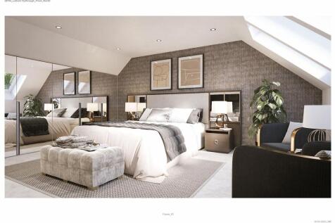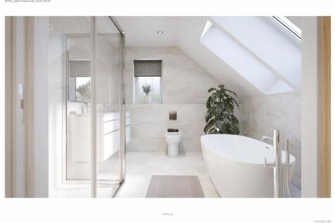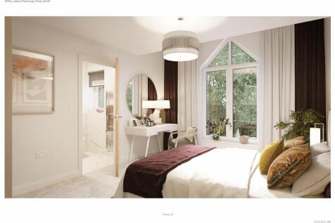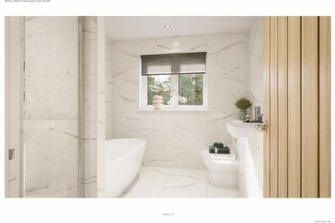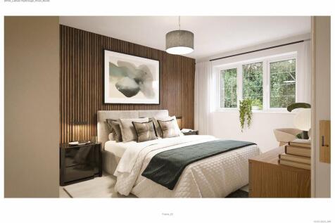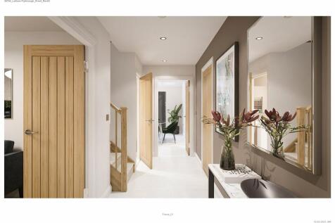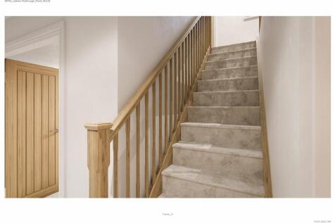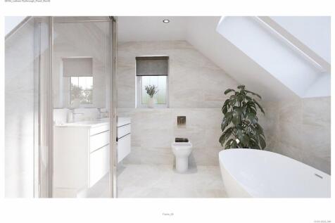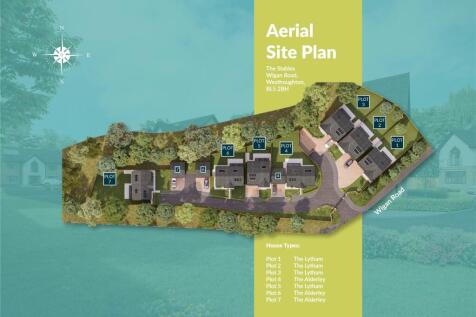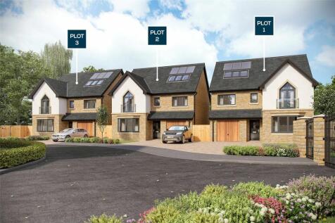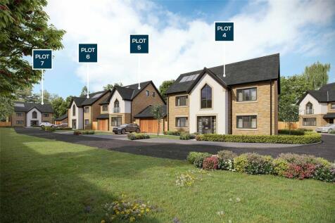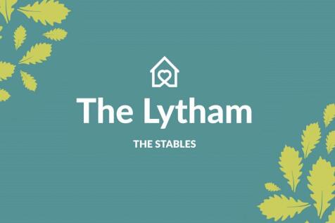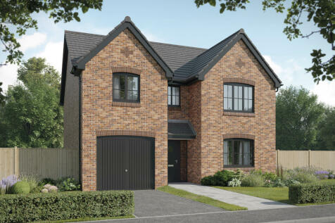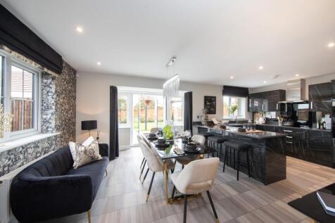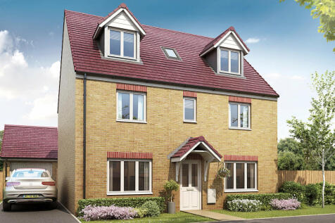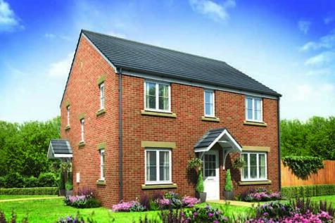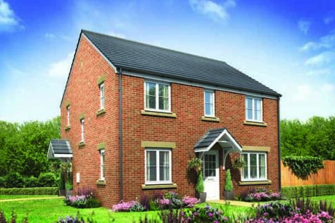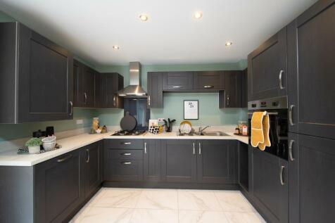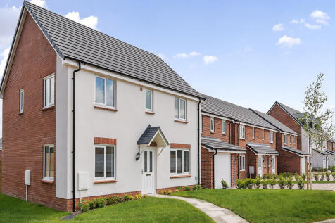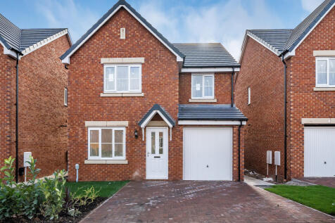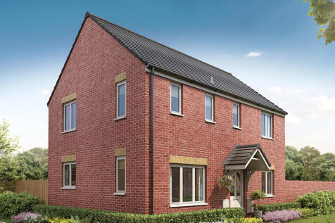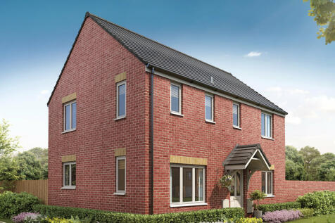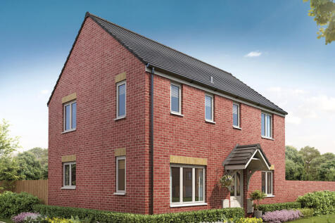Houses For Sale in Westhoughton, Bolton, Greater Manchester
The extremely popular Hanbury is a three-bedroom family home with a bright and modern open-plan kitchen/diner which has French doors leading into the garden. The downstairs WC, three handy storage cupboards and an en suite to bedroom one mean it ticks all the boxes for practical family living.
Kingswood is a collection of 4 and 5-bedroom detached properties offering high-quality features including quartz kitchen worktops, integrated appliances, rainfall showers and landscaped gardens, plus options for walk-in pantries and fitted dressing rooms. With additions of electric vehicle cha...
Kingswood is a collection of 4 and 5-bedroom detached properties offering high-quality features including quartz kitchen worktops, integrated appliances, rainfall showers and landscaped gardens, plus options for walk-in pantries and fitted dressing rooms. With additions of electric vehicle cha...
Kingswood is a collection of 4 and 5-bedroom detached properties offering high-quality features including quartz kitchen worktops, integrated appliances, rainfall showers and landscaped gardens, plus options for walk-in pantries and fitted dressing rooms. With additions of electric vehicle cha...
Kingswood is a collection of 4 and 5-bedroom detached properties offering high-quality features including quartz kitchen worktops, integrated appliances, rainfall showers and landscaped gardens, plus options for walk-in pantries and fitted dressing rooms. With additions of electric vehicle cha...
Miller Metcalfe are delighted to introduce 'The Lytham' at the brand-new gated development, The Stables! Last TWO plots Remain!! This beautiful property offers the fortunate buyer 2114 sq ft of high-quality accommodation over three floors, built by the highly regarded Oaktr...
LAST TWO PLOTS REMAINING - PHONE NOW FOR IMMEDIATE VIEWING PLOT 2 ** £10,000 INCENTIVE TOWARDS STAMP DUTY - CALL TODAY TO DISCUSS ** THE STABLES is an exquisite gated private development of seven detached, boasting energy efficient solar pv panels integrated into roof...
LAST TWO PLOTS REMAINING - PHONE NOW FOR IMMEDIATE VIEWING PLOT 5 ** £10,000 INCENTIVE TOWARDS STAMP DUTY - CALL TODAY TO DISCUSS ** THE STABLES is an exquisite gated private development of seven detached, boasting energy efficient solar pv panels integrated into roof...
OWN IT BEFORE IT'S GONE, LAST PLOT REMAINING, CALL TODAY!! EASTER SPECIAL - FLOORING INCLUDED THROUGHOUT! Miller Metcalfe are delighted to introduce 'The Lytham' at the brand-new gated development, The Stables! Last TWO plots Remain!! This beautiful property offer...
The Hendon features four bedrooms and two bathrooms, a home office, open-plan kitchen/dining room, and separate living room, this is a home with a carefully considered layout. Bi-fold doors to the garden let the outside in, and internal access to the integral garage is a practical feature.
The Hendon features four bedrooms and two bathrooms, a home office, open-plan kitchen/dining room, and separate living room, this is a home with a carefully considered layout. Bi-fold doors to the garden let the outside in, and internal access to the integral garage is a practical feature.
The Hendon features four bedrooms and two bathrooms, a home office, open-plan kitchen/dining room, and separate living room, this is a home with a carefully considered layout. Bi-fold doors to the garden let the outside in, and internal access to the integral garage is a practical feature.
Save up to £10,000 with Bellway. The Lorimer is a new, chain free & energy efficient home with an integral garage, open-plan kitchen, dining & family area with French doors to the garden, UTILITY ROOM, TWO EN SUITES & a 10-year NHBC Buildmark policy^.
This is a stunning detached home with an impressive open-plan kitchen/diner/family room. The Newton's features include a living room, separate dining room and a utility room. The top floor bedroom enjoys a large en suite. The first floor is home to four further bedrooms - one of which is en suite.
Save up to £10,000 with Bellway. The Bowyer is an energy efficient home with an open-plan kitchen, family & dining area, UTILITY ROOM, dual-aspect living room & EN SUITE to bedroom 1. Plus is new, chain free & comes with a 10-year NHBC Buildmark policy^
A perfectly-proportioned detached home, The Chedworth Corner has a stylish open-plan kitchen/family room. There’s also a bright front-aspect living room, a separate dining room and a handy utility room. Upstairs are four good-sized bedrooms - bedroom one is en suite - and a large family bathroom.
A perfectly-proportioned detached home, The Chedworth Corner has a stylish open-plan kitchen/family room. There’s also a bright front-aspect living room, a separate dining room and a handy utility room. Upstairs are four good-sized bedrooms - bedroom one is en suite - and a large family bathroom.
A perfectly-proportioned detached home, The Chedworth Corner has a stylish open-plan kitchen/family room. There’s also a bright front-aspect living room, a separate dining room and a handy utility room. Upstairs are four good-sized bedrooms - bedroom one is en suite - and a large family bathroom.
A perfectly-proportioned detached home, The Chedworth Corner has a stylish open-plan kitchen/family room. There’s also a bright front-aspect living room, a separate dining room and a handy utility room. Upstairs are four good-sized bedrooms - bedroom one is en suite - and a large family bathroom.
The Coniston's kitchen/family room is perfect for spending time as a family and for entertaining. There’s also a well-proportioned living room, a separate dining room, a downstairs WC and a handy utility room. Upstairs are four bedrooms - bedroom one has an en-suite - and the family bathroom.
The Hornsea is a detached home with the bonus of an integral garage. It's got a good-sized living room with double doors leading into a bright open-plan kitchen/diner - perfect for family life and for entertaining. It's practical too with a utility, downstairs cloakroom and three storage cupboards.
The Clayton Corner features an open-plan kitchen diner and impressive living room with French doors opening into the garden, a utility room, WC and storage cupboard. Upstairs you'll find three bedrooms, including a large en suite bedroom one, a family-sized bathroom and handy storage cupboard.
The Clayton Corner features an open-plan kitchen diner and impressive living room with French doors opening into the garden, a utility room, WC and storage cupboard. Upstairs you'll find three bedrooms, including a large en suite bedroom one, a family-sized bathroom and handy storage cupboard.
