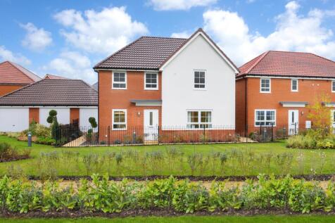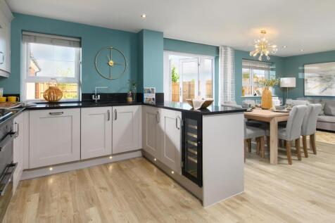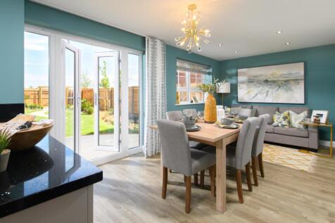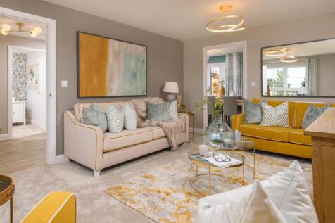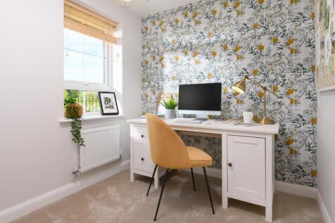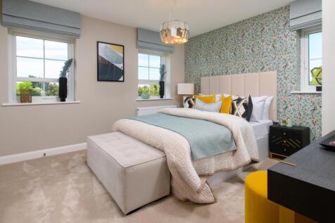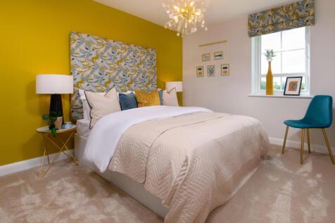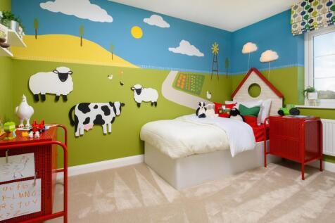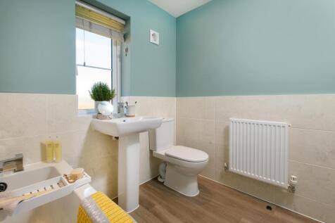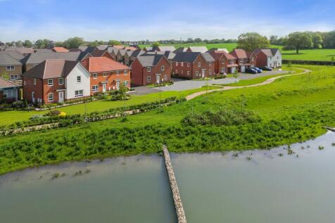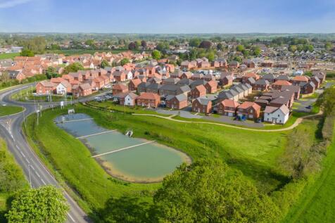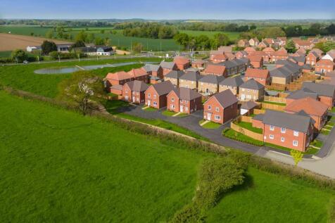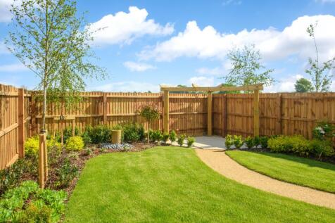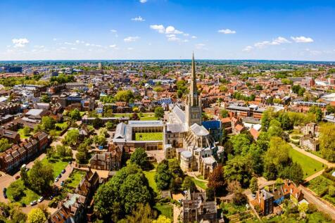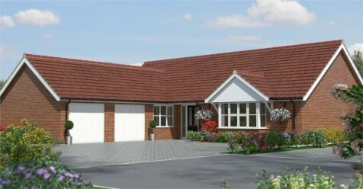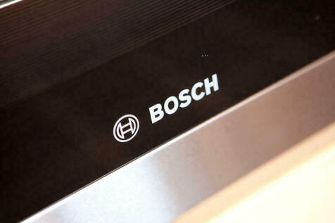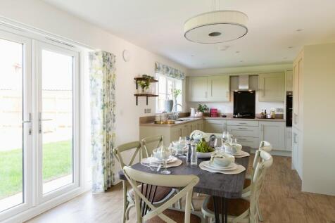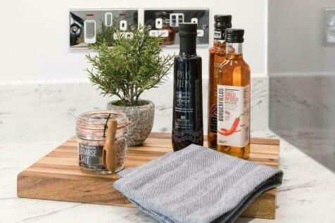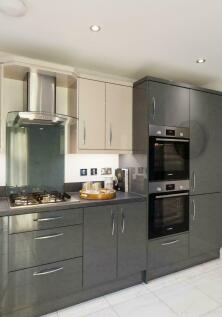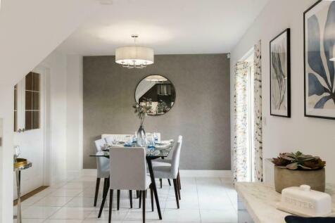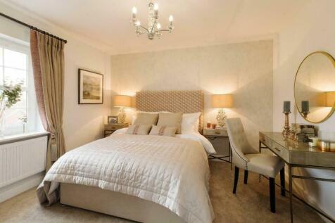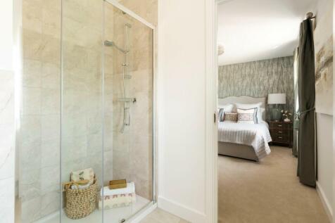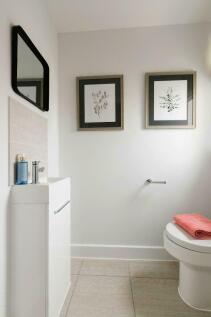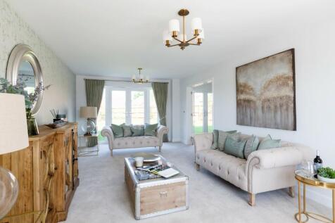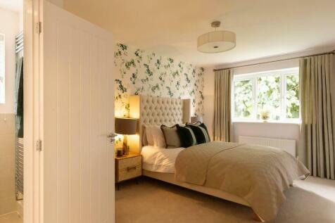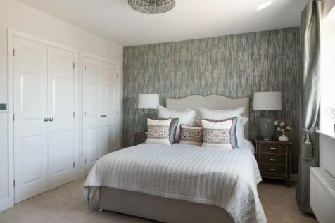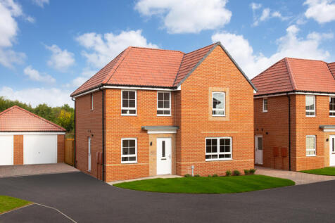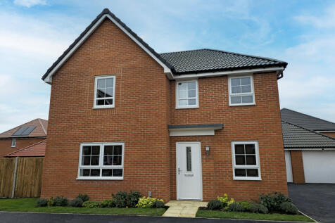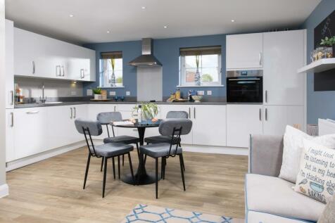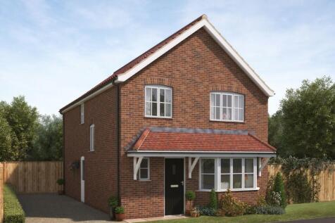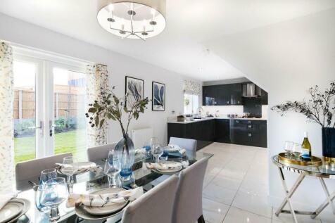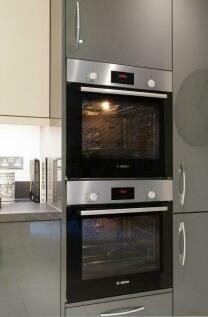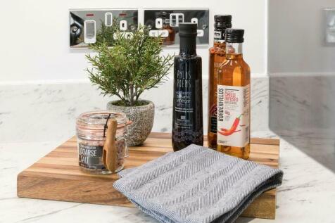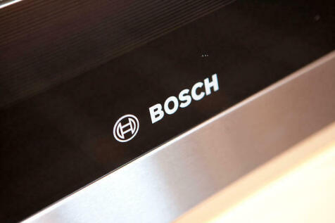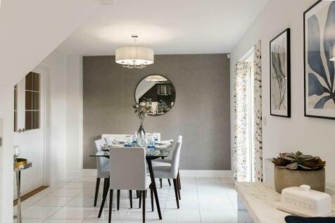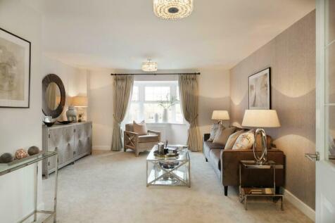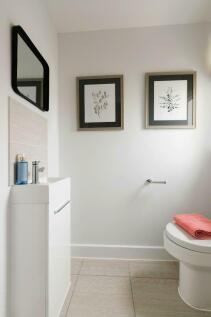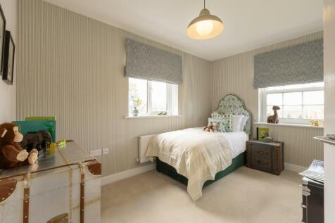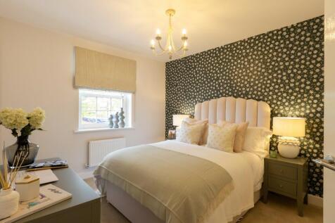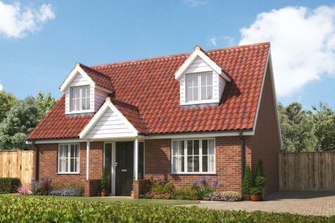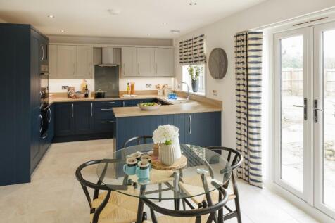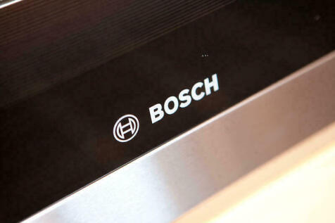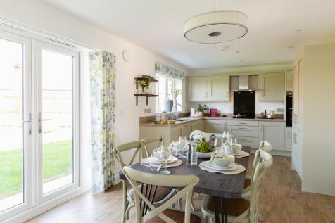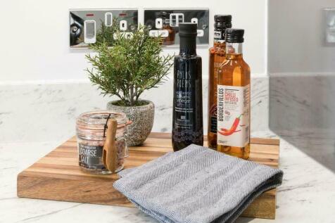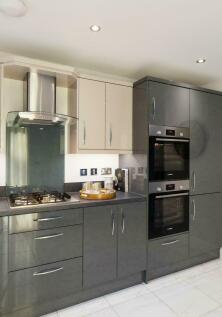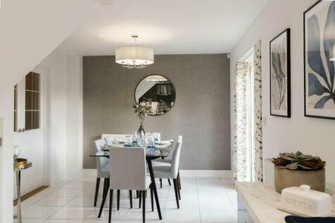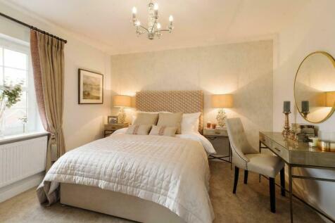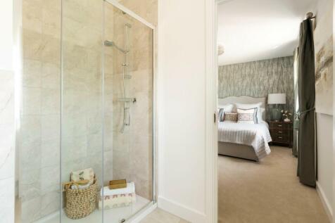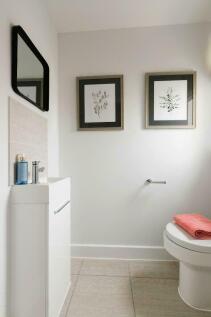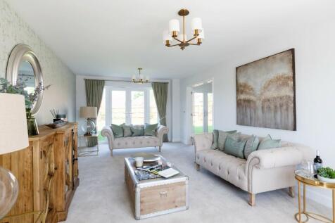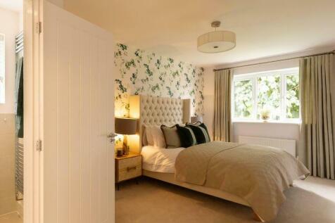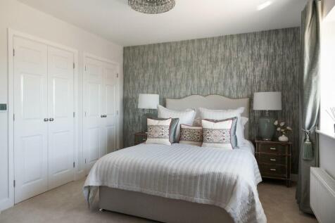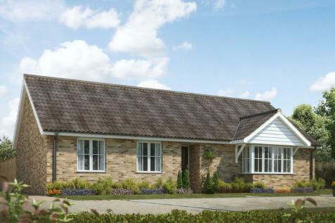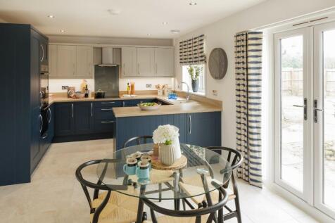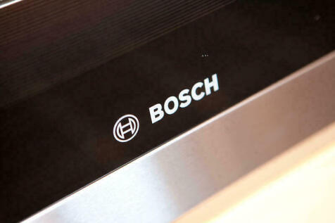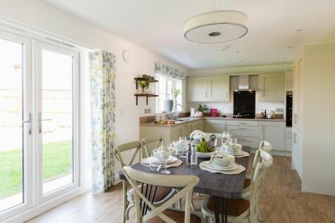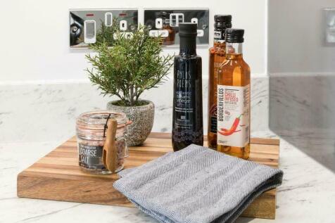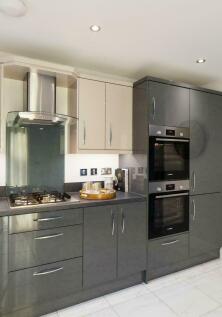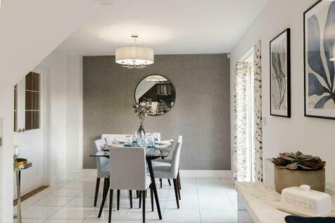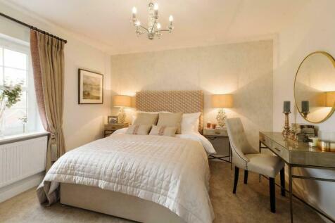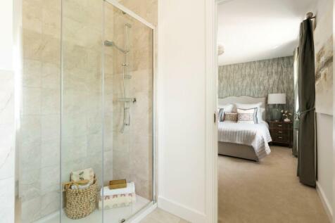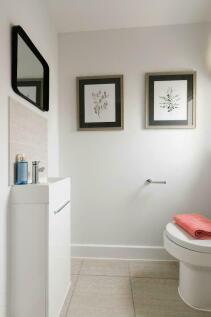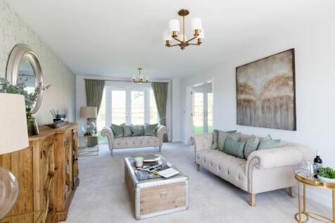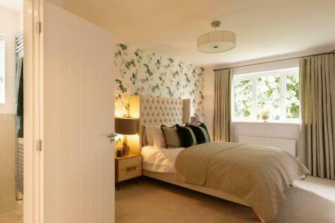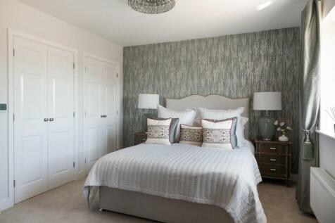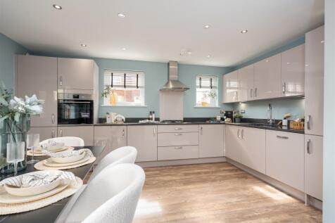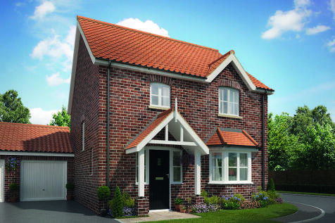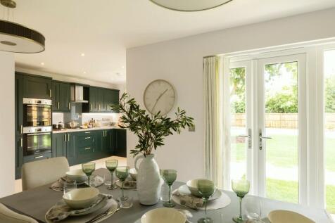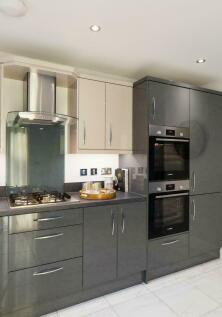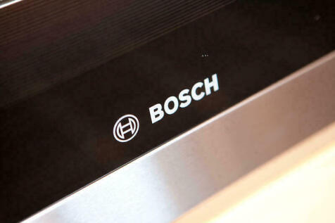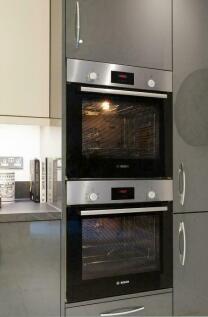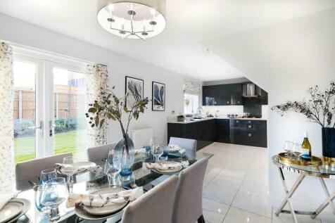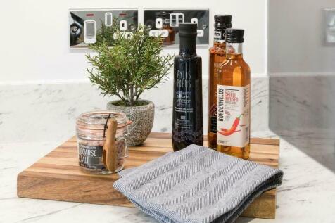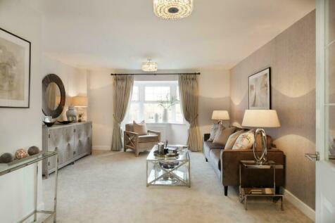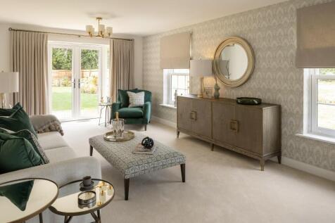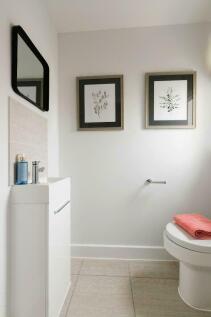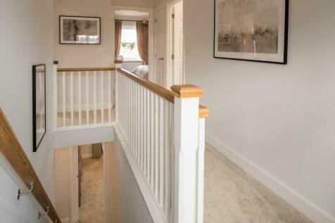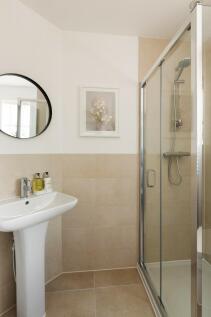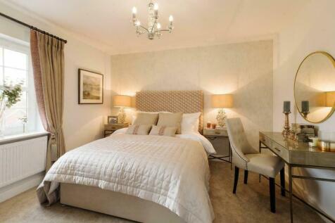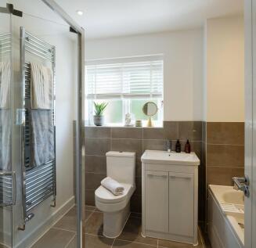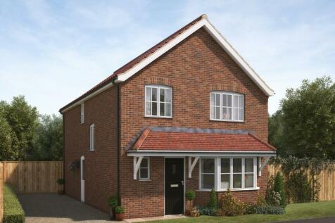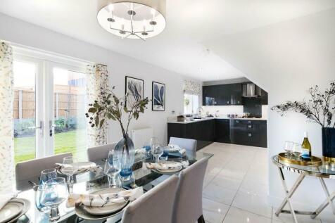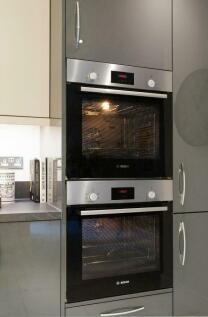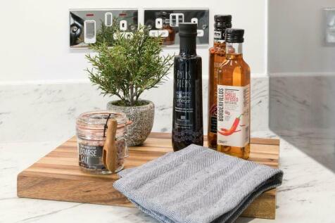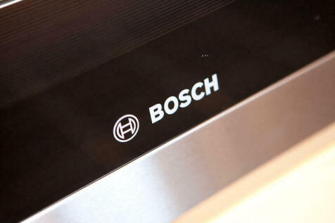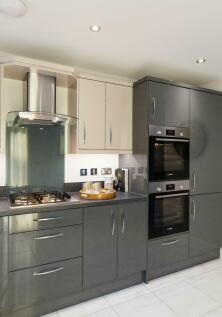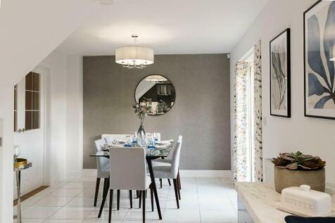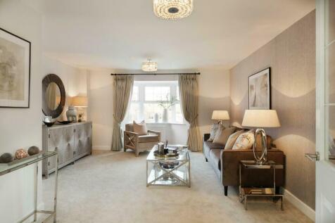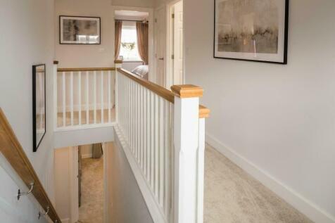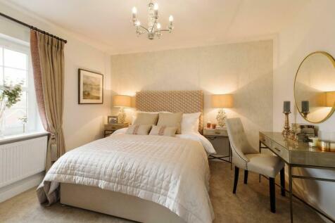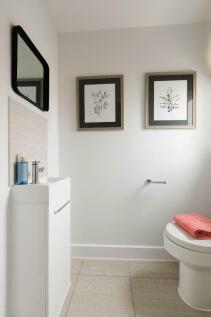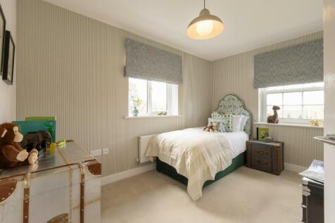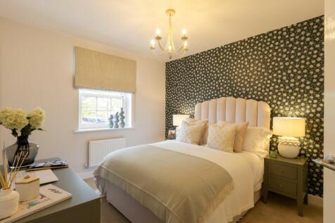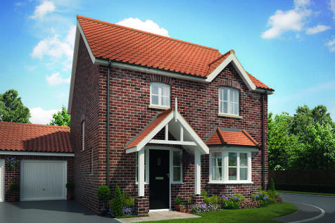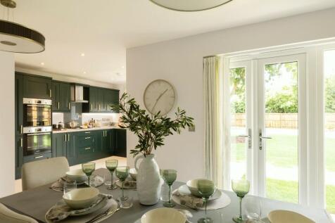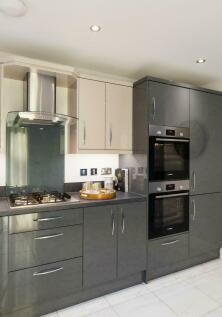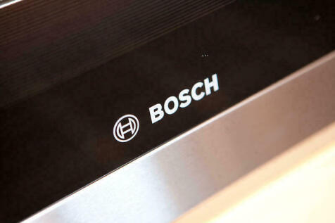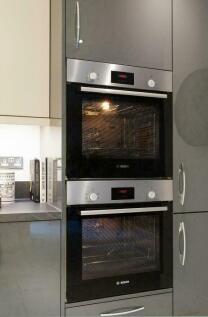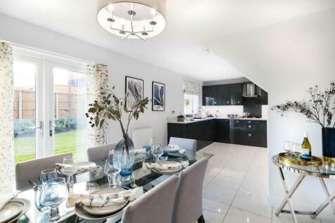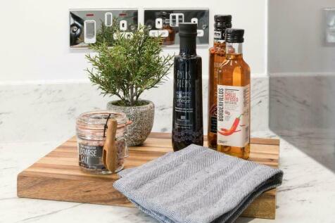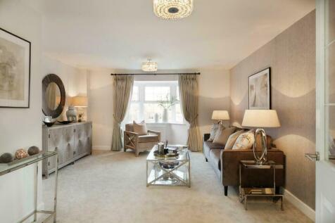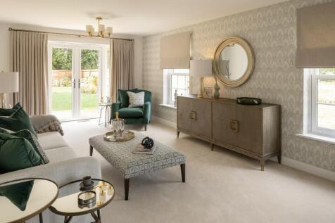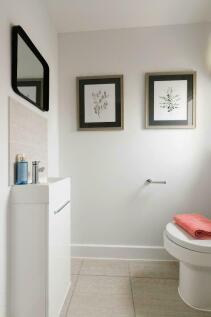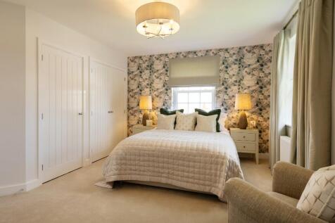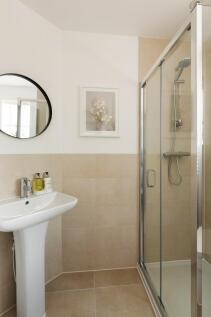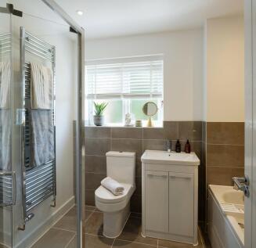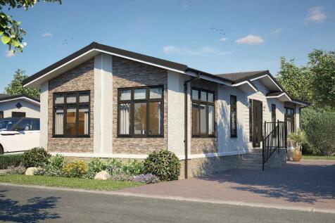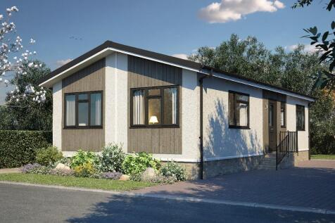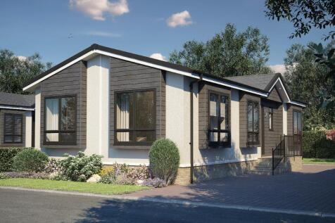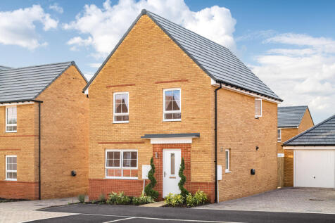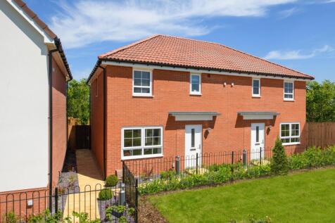New Homes and Developments For Sale in Watton, Thetford, Norfolk
*EX SHOW HOME FOR SALE * ALL FIXTURES, FITTINGS AND FURNITURE INCLUDED * FULLY LANDSCAPED GARDEN READY FOR SUMMER * Our stunning Radcliffe show home is now for sale. From the moment you walk through the door you’ll be presented with bright and airy rooms. You will receive all the furniture, fixtu...
Plot 25 - The Boston - A detached BUNGALOW boasting energy efficiency & high spec including BOSCH APPLIANCES, LED DOWNLIGHTS & CERAMIC FLOOR TILES TO KITCHEN. Three bedrooms with ENSUITE & DRESSING ROOM to Master. DOUBLE INTEGRAL GARAGE and private driveway.
*EX SHOW HOME FOR SALE * ALL FIXTURES, FITTINGS AND FURNITURE INCLUDED * FULLY LANDSCAPED GARDEN READY FOR SUMMER * Our stunning Radcliffe show home is now for sale. From the moment you walk through the door you’ll be presented with bright and airy rooms. You will receive all the furniture, fixtu...
Plot 13 - The Ixworth - FLOORING INCLUDED - A detached highly specified & ENERGY EFFICIENT home with BOSCH APPLIANCES, LED DOWNLIGHTS & CERAMIC FLOOR TILES TO KITCHEN. FITTED WARDROBE & ENSUITE to Master. DOUBLE GARAGE & private driveway. Ideally located for nearby amenities.
Plot 30 - The Glemsford - A detached Chalet boasting energy efficiency & high spec including BOSCH APPLIANCES, LED DOWNLIGHTS & CERAMIC FLOOR TILES TO KITCHEN. Three bedrooms with EN-SUITE SHOWER & Wardrobes to downstairs Master. GARAGE and private driveway.
Plot 28 - The Walsingham - WITH FLOORING A detached BUNGALOW boasting energy efficiency & high spec including BOSCH APPLIANCES, LED DOWNLIGHTS & CERAMIC FLOOR TILES TO KITCHEN. Three bedrooms with EN-SUITE SHOWER to Master. GARAGE and private driveway. Show Home open.
UPGRADED KITCHEN*DOUBLE GARAGE*CUL-DE-SAC*2 SETS OF FRENCH DOORS*EN SUITE*SEPARATE DINING ROOM* Plot 33 Your ground floor has a spacious kitchen/breakfast/family room with French doors leading out to your garden. Your large lounge also features French doors. Giving you the ideal space for enterta...
Plot 4 - READY NOW - FLOORING & TURF INCLUDED! A detached highly specified & ENERGY EFFICIENT home boasting BOSCH APPLIANCES, LED DOWNLIGHTS & CERAMIC FLOOR TILES TO KITCHEN. FITTED WARDROBE & ENSUITE to Master. GARAGE & additional parking. SOUTH FACING GARDEN
*READY TO MOVE INTO*£17,999 TOWARDS YOUR MORTGAGE OR DEPOSIT*UPGRADED KITCHEN INCLUDED*SHOWER OVER BATH*FLOORING THROUGHOUT *EN SUITE* *GARAGE* Plot 117, The Radcliffe is an elegant four bedroom detached home, ideal for those wanting a larger home or families needing more space to grow. The groun...
READY TO MOVE INTO*SAVE £32,162 - £17,999 TOWARDS YOUR MORTGAGE OR DEPOSIT*PLUS *FLOORING THROUGHOUT*UPGRADED KITCHEN INCLUDED WORTH £3,450* * GARAGE* Plot 177, The Radcliffe ground floor presents a spacious open-plan kitchen / dining / area with utility area and French doors leading out to your ...
£17,299 TOWARDS YOUR MORTGAGE OR DEPOSIT * UPGRADED KITCHEN AND FLOORING THROUGHOUT *DETACHED GARAGE AND DRIVEWAY PARKING * OVERLOOKING GREEN OPEN SPACE * EN SUITE * 2 SETS OF FRENCH DOORS * Plot 90 | This stunning home is set in a corner location overlooking green open space. You will benefit fr...
£17,299 TO SPEND YOUR WAY * UPGRADED KITCHEN AND FLOORING THROUGHOUT * CORNER LOCATION * DEATCHED GARAGE AND DRIVEWAY PARKING * Plot 102 | The heart of your home is your open-plan kitchen family room with French doors to your garden, giving you the ideal space for entertaining. Your spacious loun...
Plot 10 - The Oulton - FLOORING INCLUDED - A detached ENERGY EFFICIENT & HIGHLY SPECIFIED new home boasting BOSCH APPLIANCES, LED DOWNLIGHTS & CERAMIC FLOOR TILES TO KITCHEN. Four double bedrooms with FITTED WARDROBE & ENSUITE to Master. SOUTH FACING GARDEN.
Start your journey with Regency Living and you can make it even easier by choosing our 100% market value Home Part Exchange Scheme. This straightforward solution to selling your home offers an alternative to equity release, in addition to a number of other benefits.
* £15,749 TOWARDS YOUR MORTGAGE OR DEPOSIT * UPGRADED KITCHEN AND FLOORING THROUGHOUT * CUL-DE-SAC * OVERLOOKING GREEN OPEN SPACE * PHOTOVOLTAIC PANELS FITTED * Plot 95 | Set in a cul-de-sac location and overlooking green open space, this detached home is ideal for any growing family. You will b...
£15,749 TO SPEND YOUR WAY * UPGRADED KITCHEN * OVERLOOKING GREEN OPEN SPACE * PHOTOVOLTAIC PANELS FITTED * GARAGE AND DRIVEWAY PARKING * Plot 91 - Positioned overlooking green open space, this detached home is ideal for all growing families. Your open-plan kitchen diner features French doors that...
At Regency Living our friendly communities offer more than just a home - they provide a sense of belonging with great neighbours and convenient amenities. Whether you want to relax or seek adventure, our lifestyle has something for everyone, making every moment enjoyable.
* EX SHOW HOME * £14,399 TOWARDS YOUR MORTGAGE OR DEPOSIT * ALL FIXTURES, FITTINGS & FURNITURE INCLUDED * Plot 46 | You can now own our stunning Hoy show home. Complete with all fixtures, fittings and furniture, plus a fully landscaped rear garden. You will have an open-plan kitchen diner with Fr...
At Regency Living our friendly communities offer more than just a home - they provide a sense of belonging with great neighbours and convenient amenities. Whether you want to relax or seek adventure, our lifestyle has something for everyone, making every moment enjoyable.
Start your journey with Regency Living and you can make it even easier by choosing our 100% market value Home Part Exchange Scheme. This straightforward solution to selling your home offers an alternative to equity release, in addition to a number of other benefits.
