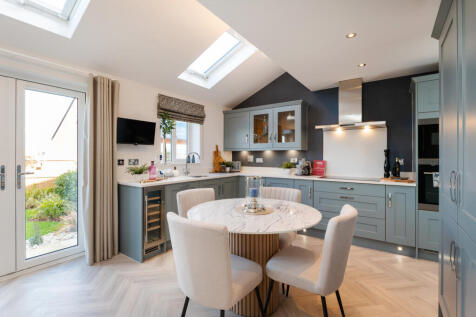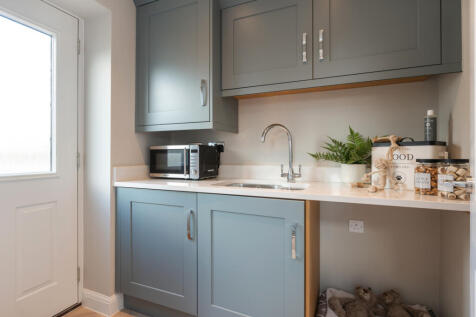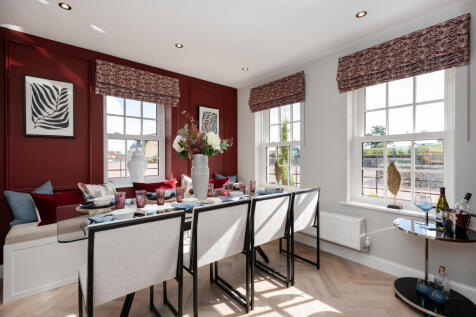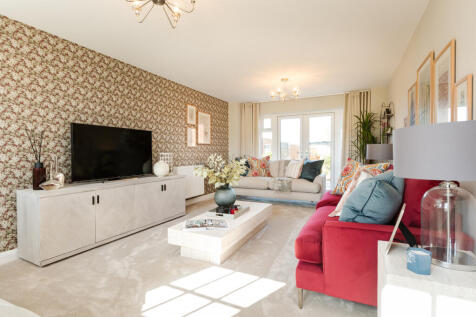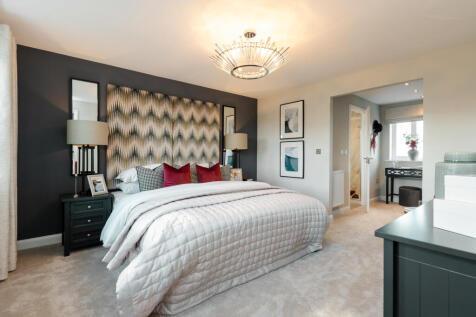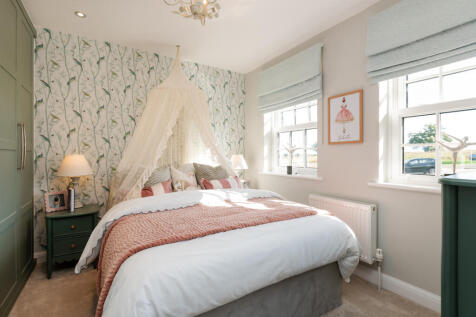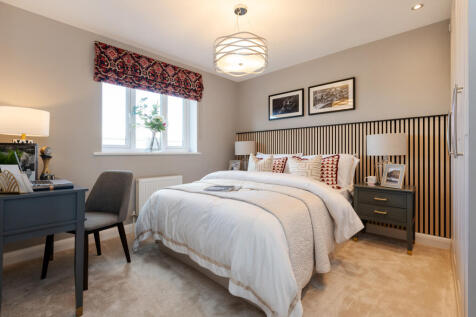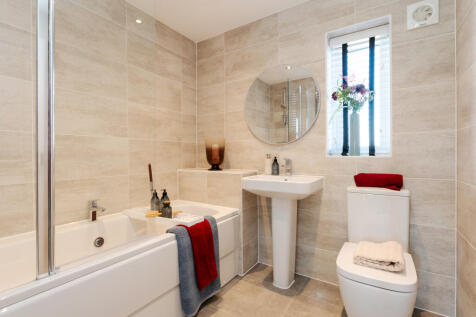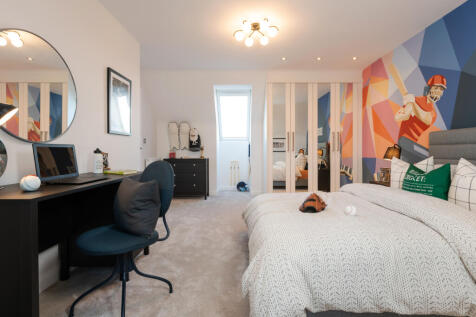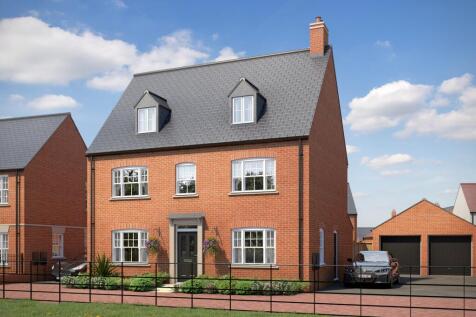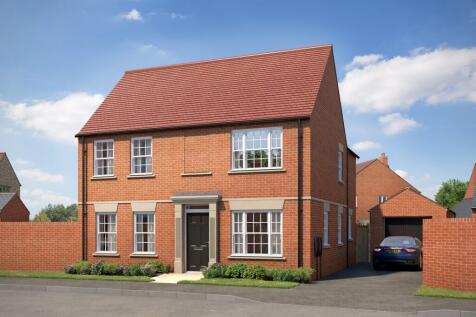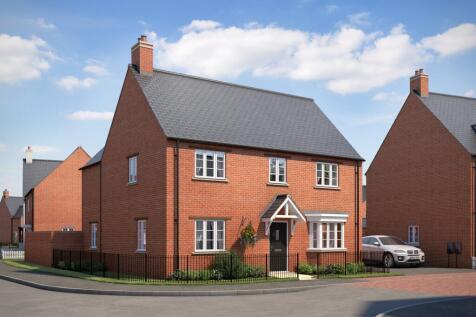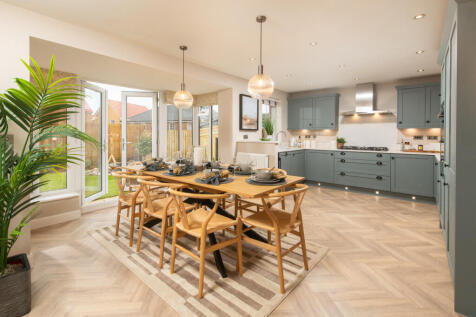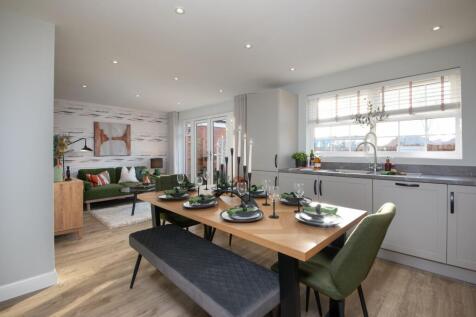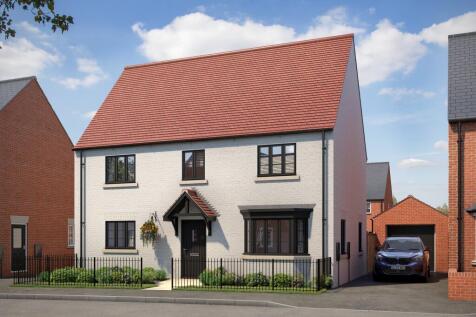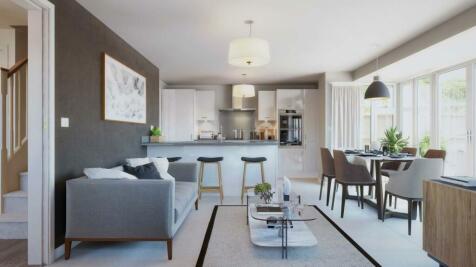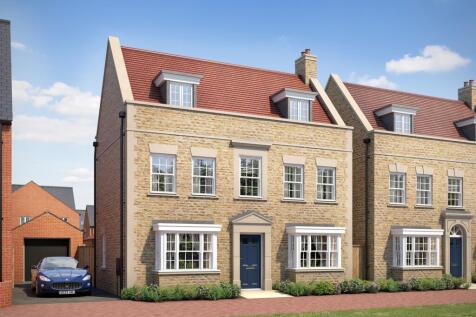Detached Houses For Sale in Towcester, Northamptonshire
£10,000 TO YOUR DEPOSIT - TOP OF THE RANGE KITCHEN UPGRADE - FLOORING PACKAGE INCLUDED - SOLAR PANELS - ELECTRIC CAR CHARGING POD - THE EMERSON VERNACULAR - Featuring an open-plan kitchen with family/breakfast areas, utility room and French doors to the garden. The lounge stretches from the front...
£10,000 DEPOSIT CONTRIBUTION - FLOORING - TOP OF THE RANGE KITCHEN UPGRADE - SOLAR PANELS INCLUDED - ELECTRIC CAR CHARGING POD INCLUDED - THE EMERSON VICTORIAN - Featuring an open-plan kitchen with family/breakfast areas, utility room and French doors to the garden. The lounge stretches from the ...
£10,000 TO YOUR DEPOSIT - TOP OF THE RANGE KITCHEN UPGRADE - FLOORING PACKAGE INCLUDED - SOLAR PANELS - ELECTRIC CAR CHARGING POD - THE EMERSON VERNACULAR - Featuring an open-plan kitchen with family/breakfast areas, utility room and French doors to the garden. The lounge stretches from the front...
5% DEPOSIT PAID* - UPGRADED KITCHEN - FLOORING PACKAGE - THE NORTON GEORGIAN - Featuring an open-plan kitchen diner with family area, utility room and French doors to the garden. Perfect for entertaining family and guests. The lounge is spacious while the study offers a space to work from home. U...
FLOORING PACKAGE INCLUDED - SOLAR PANELS - EV CHARGING POD - THE AVONDALE VERNACULAR - Featuring an open-plan kitchen with French doors to the garden and a dining area with bay-window. The lounge benefits from plenty of natural light with French doors also onto the garden. A study room offers spa...
The Cosgrove is a four-bedroom home. Both the kitchen/breakfast room and living room have French doors to the garden, there’s a utility room, a WC and built-in storage. The dual-aspect master bedroom is en-suite and three bedrooms share a family bathroom which has a bath and a separate shower.
5% DEPOSIT PAID WORTH £29,150* - FULLY INTEGRATED KITCHEN UPGRADE - FLOORING INCLUDED - PLOT 24 THE NORTON VERNACULAR - Step into elegance with an open-plan kitchen diner flowing into a cosy family area. French doors lead to a charming garden, perfect for entertaining. The spacious lounge invites...
YOUR FLOORING INCLUDED - THE TIFFIELD VERNACULAR - Explore this uniquely designed home offering a large open-plan kitchen with family/dining areas to entertain and relax. The lounge can be found at the front of the home and is an ideal space to retreat in the evening. Upstairs are four double bed...
FULLY INTEGRATED KITCHEN UPGRADE - FLOORING PACKAGE - THE ALDERTON VERNACULAR - Featuring an open-plan kitchen diner with family area and French doors onto the garden. The spacious bay-fronted lounge also features French doors to the garden. Upstairs are 3 double bedrooms, the main with en-suite....
£10,000 TO YOUR DEPOSIT - FLOORING PACKAGE INCLUDED - UPGRADED KITCHEN - THE CORNELL - Featuring an open-plan kitchen diner with family area and French doors onto the garden. A spacious lounge on the opposite side of the home has a bay-window, letting in plenty of light. Upstairs are 3 double bed...
The Sulgrave is a four-bedroom home with an open-plan kitchen/breakfast room and living room - each with French doors to the garden - and a dining room. There's a utility room, WC and built-in storage in the hall. The four bedrooms, the master is en-suite, and family bathroom are on the first floor.
The Sulgrave is a four-bedroom home with an open-plan kitchen/breakfast room and living room - each with French doors to the garden - and a dining room. There's a utility room, WC and built-in storage in the hall. The four bedrooms, the master is en-suite, and family bathroom are on the first floor.
The Sulgrave is a four-bedroom home with an open-plan kitchen/breakfast room and living room - each with French doors to the garden - and a dining room. There's a utility room, WC and built-in storage in the hall. The four bedrooms, the master is en-suite, and family bathroom are on the first floor.
FLOORING PACKAGE INCLUDED - PV SOLAR PANELS - EV CHARGING POD INCLUDED - ELEGANT BUILT IN STONE 4 bedroom home. Featuring a bay-fronted open-plan kitchen diner that stretches from the front of the home to the rear where you will a box-bay pod and French doors onto the garden. On the other side of...
The four-bedroom Syresham benefits from an open-plan kitchen/dining room, a living room with French doors leading into the garden, a separate utility room, built-in storage (on both floors) and a cloakroom. Upstairs, bedroom one is en-suite and there's a family bathroom for the other three bedrooms.
The four-bedroom Syresham benefits from an open-plan kitchen/dining room, a living room with French doors leading into the garden, a separate utility room, built-in storage (on both floors) and a cloakroom. Upstairs, bedroom one is en-suite and there's a family bathroom for the other three bedrooms.
