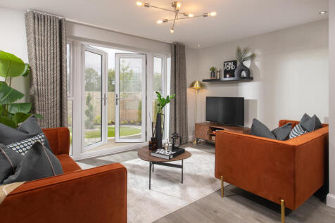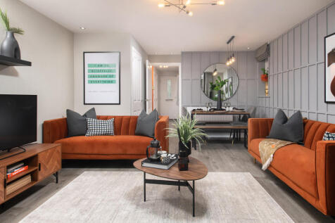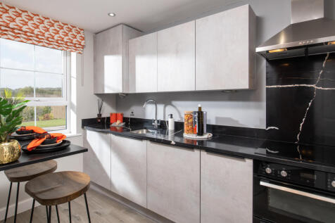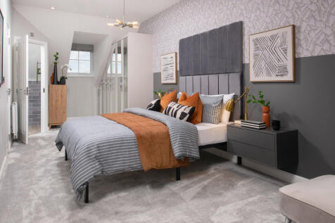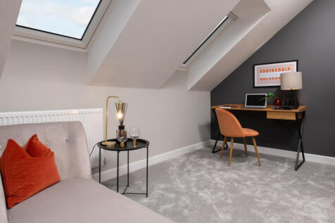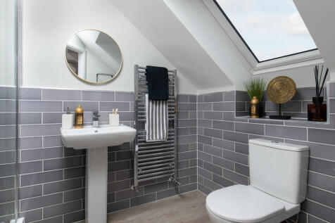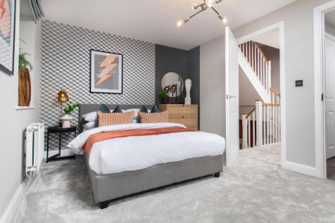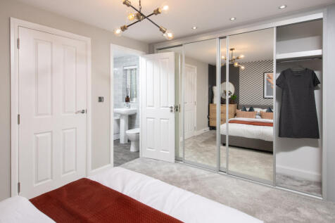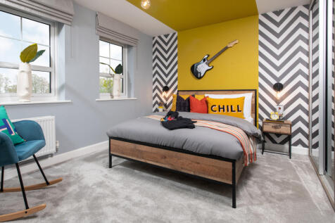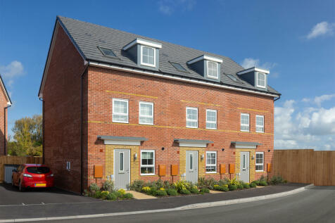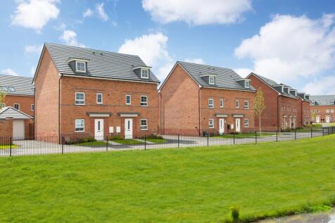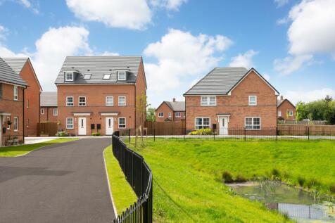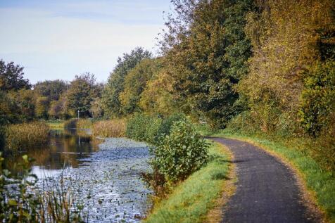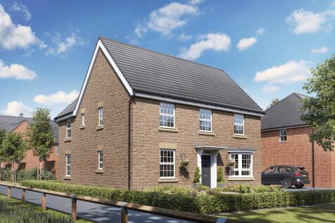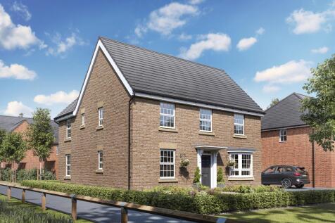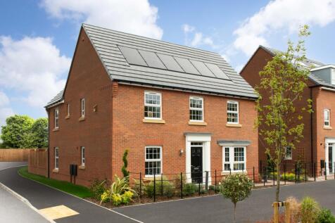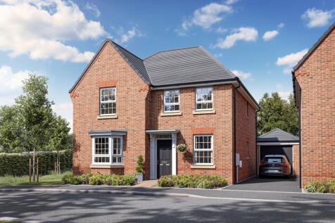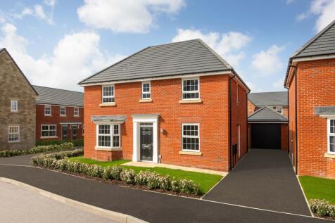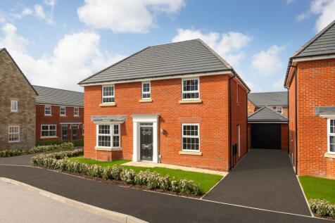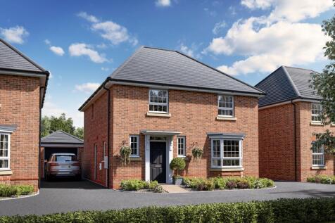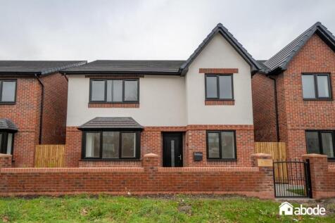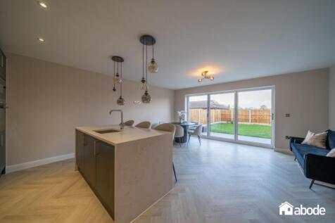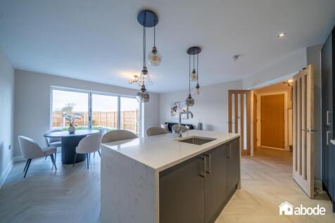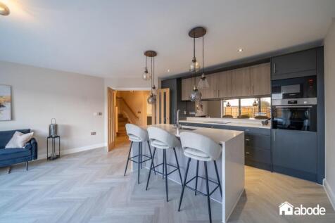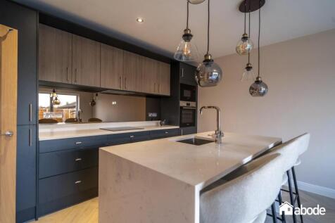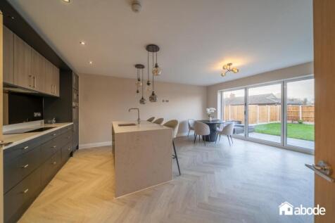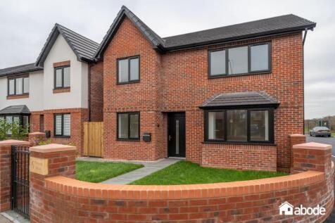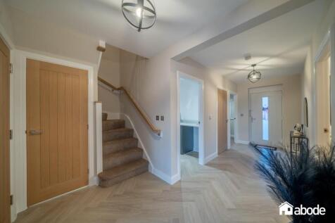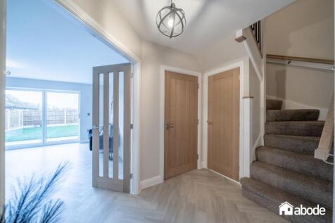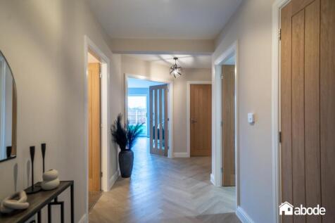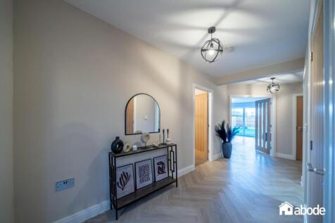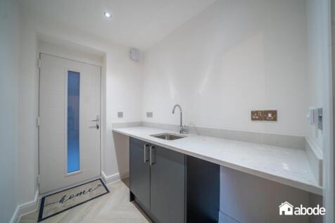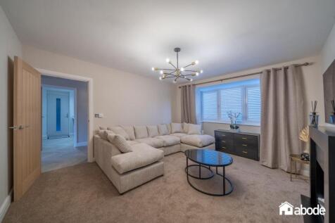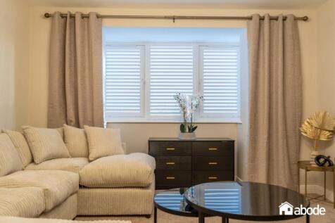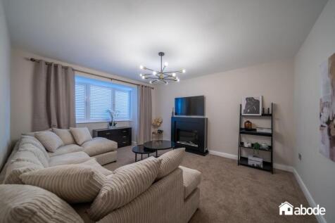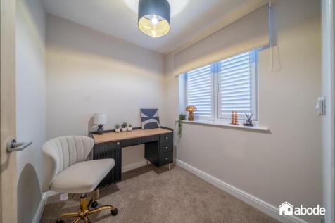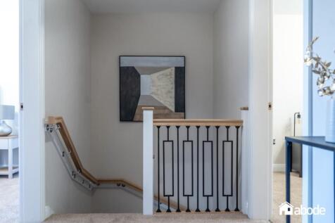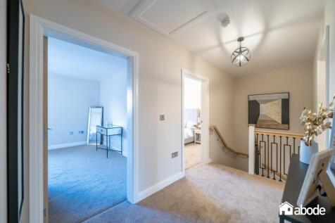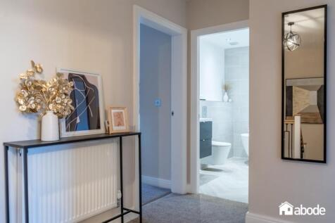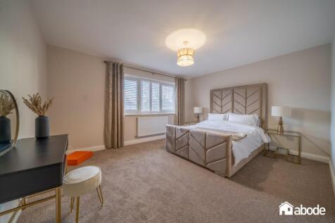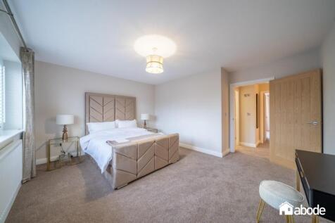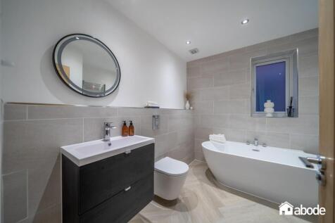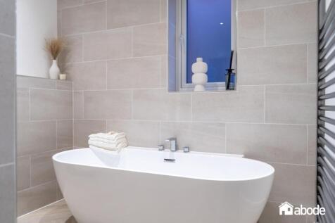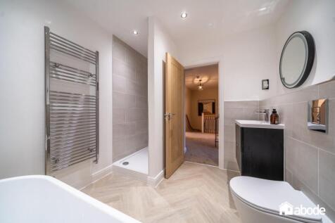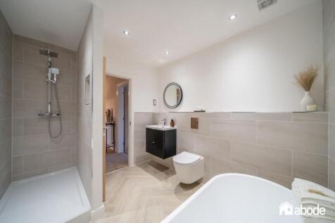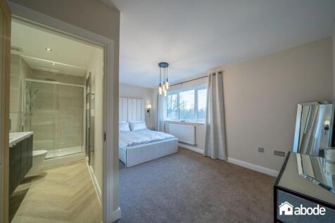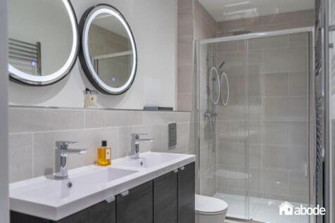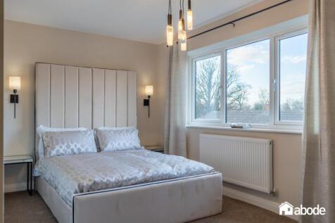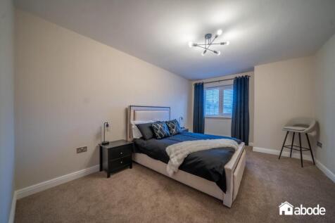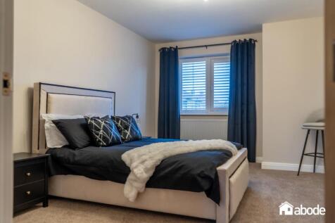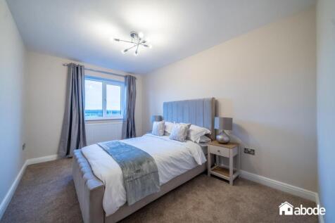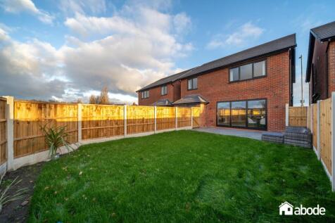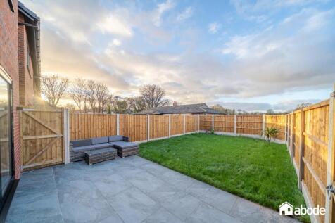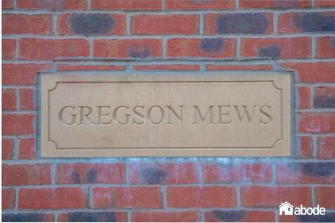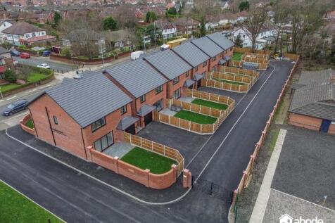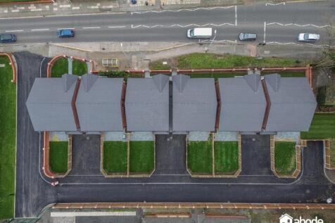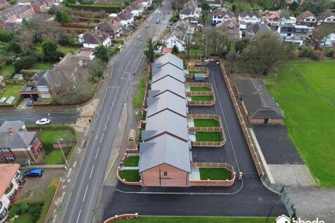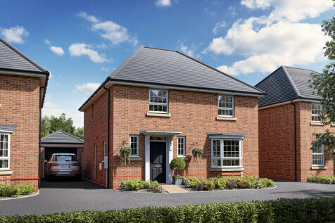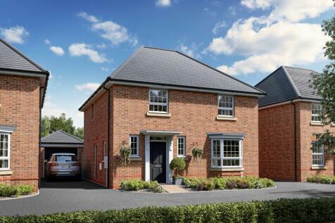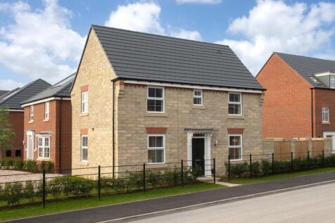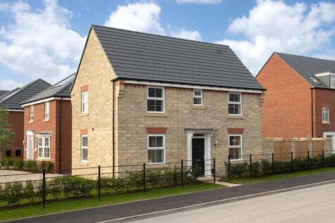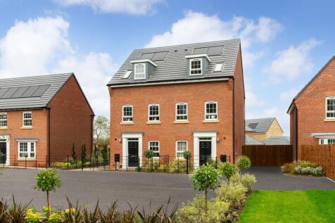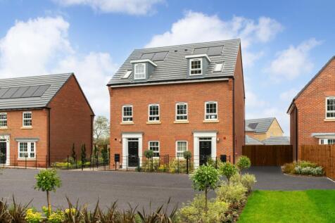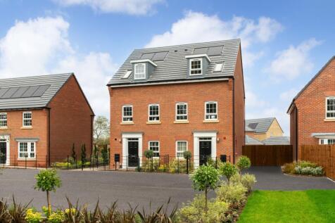New Homes and Developments For Sale in Thornton, Liverpool, Merseyside
The Norbury is versatile home over three stories. Downstairs there's an open plan lounge/diner with French doors to the garden, a modern kitchen and a handy W.C. On the first floor you'll find two double bedrooms and a family bathroom. The top floor completes this home with an impressive en suite...
CASTLE GREEN HOMES - This exceptional family home has an OPEN PLAN KITCHEN, DINING & FAMILY area, a UTILITY room, two EN-SUITE bathrooms, FAMILY BATHROOM and a DOUBLE INTEGRATED GARAGE. **Assisted Move Scheme Available, call for details!** About The Wiltshire If you're looki...
Downstairs you'll find a spacious open plan kitchen/diner with a bay window. There is a utility room adjoining the kitchen with extra storage space. The triple aspect lounge has french doors leading to the garden. The ground floor is complete with a private study and W.C. Upstairs you'll find an ...
Downstairs you'll find a spacious open plan kitchen/diner with a bay window. There is a utility room adjoining the kitchen with extra storage space. The triple aspect lounge has french doors leading to the garden. The ground floor is complete with a private study and W.C. Upstairs you'll find an...
Downstairs you'll find a spacious open plan kitchen/diner with a bay window. There is a utility room adjoining the kitchen with extra storage space. The triple aspect lounge has french doors leading to the garden. The ground floor is complete with a private study and W.C. Upstairs you'll find an...
CASTLE GREEN HOMES - Salisbury Plot 22 Upgraded Quartz Worktops and Flooring Throughout. Discover large a OPEN-PLAN kitchen/dining & living area. Integrated SINGLE GARAGE and two EN SUITE bathrooms **Assisted Move Scheme Available, call to discuss** About The Salisbury Fami...
The entrance hall leads through to a bay-fronted lounge; great for socialising. It features a large kitchen/diner with a glazed bay and French doors opening out onto the garden. It also comes with a convenient utility room and downstairs study. Upstairs, the landing opens out onto three double b...
STUNNING FOUR BEDROOM DETACHED family home with INTEGRAL GARAGE, UNDERFLOOR HEATING to ground floor and EN-SUITE to MASTER. Separate UTILITY ROOM The homes at Gregson Mews blend sizeable living areas with private spaces for work and relaxation, making them impressive and versatile famil...
This spacious 4 bedroom home is ideal for modern family living. The ground floor offers open-plan kitchen/diner with a glazed bay overlooking your garden. There's a spacious lounge along with a study, utility room and cloakroom. Upstairs you will find 4 double bedrooms, with the main featuring an...
This spacious 4 bedroom home is ideal for modern family living. The ground floor offers open-plan kitchen/diner with a glazed bay overlooking your garden. There's a spacious lounge along with a study, utility room and cloakroom. Upstairs you will find 4 double bedrooms, with the main featuring an...
CASTLE GREEN HOMES - Windsor PLOT 33 UPGRAGES include Quartz Worktops, Flooring Throughout, Dishwasher, Wardrobes Fitter to Master Bedroom. OPEN-PLAN KITCHEN, DINING & FAMILY area, THREE EN SUITE BATHROOMS, WALK THROUGH DRESSING AREA to primary bedroom, single integrated GARAGE & Separate UTILITY...
Four Bedroom Detached with Integral Garage, Off Road Parking, Two Bathrooms and Underfloor Heating. Beautiful bespoke build selection of plots available, call to discuss ** Show plot available to view ** The homes at Gregson Mews blend sizeable living areas with private spaces for work ...
This family home features a large open-plan kitchen with its dining and family areas is designed very much for modern living. French doors gives access to the garden and there is also a separate utility. The bright and airy lounge, with an attractive bay window, is the perfect place to relax. Ups...
The heart of this family home is the expansive open-plan kitchen, which has dining and family areas with French doors to the garden and a separate utility room. The lounge has an attractive front-aspect bay window, making it a pleasant place to relax. There is also a handy cloakroom. Upstairs ...
The heart of this family home is the expansive open-plan kitchen, which has dining and family areas with French doors to the garden and a separate utility room. The lounge has an attractive front-aspect bay window, making it a pleasant place to relax. There is also a handy cloakroom. Upstairs ...
4 Gregson Mews - priced at £399,995 **SHOW PLOT AVAILABLE TO VIEW**Four Bedroom Detached with Integral Garage, Off Road Parking, Two Bathrooms and Underfloor Heating *Beautiful bespoke build* The homes at Gregson Mews blend sizeable living areas with private spaces for work and relaxati...
CASTLE GREEN HOMES The Evesham Plot 47 INCLUDES Flooring Throughout / Fitted Wardrobes to Master / Turf to Rear Garden. SPACIOUS kitchen/dining area with FRENCH DOORS leading to the garden, while the beautiful SEPARATE LOUNGE is the perfect place to relax. The MASTER BEDROOM boasts an EN SUITE, t...
This three bedroom home is perfect for modern family living. The ground floor has a comfortable lounge and stylish kitchen with dining and family area. There is also an adjoining utility room and French doors that open out onto the garden. Upstairs are two double bedrooms with an en suite shower ...
Castle Green Homes The Henley - DOUBLE FRONTED DETACHED home, OPEN PLAN LIVING with combined kitchen/dining area with EN-SUITE to master bedroom. EASYMOVE SCHEME AVAILABLE - Enquire on how we can help you sell your home. About The Henley An ideal choice for those lookin...
This three bedroom home is perfect for modern family living. The ground floor has a comfortable lounge and stylish kitchen with dining and family area. There is also an adjoining utility room and French doors that open out onto the garden. Upstairs are two double bedrooms with an en suite shower ...
The open-plan kitchen/dining room has a glazed bay which leads onto your rear garden through French doors. The ground floor includes a private study. There is a lounge area on the first floor along with your main bedroom with en suite. The top floor has a further two double bedrooms and a family ...
The open-plan kitchen/dining room has a glazed bay which leads onto your rear garden through French doors. The ground floor includes a private study. There is a lounge area on the first floor along with your main bedroom with en suite. The top floor has a further two double bedrooms and a family ...
The open-plan kitchen/dining room has a glazed bay which leads onto your rear garden through French doors. The ground floor includes a private study. There is a lounge area on the first floor along with your main bedroom with en suite. The top floor has a further two double bedrooms and a family ...
The Norbury is versatile home over three stories. Downstairs there's an open plan lounge/diner with French doors to the garden, a modern kitchen and a handy W.C. On the first floor you'll find two double bedrooms and a family bathroom. The top floor completes this home with an impressive en suite...
