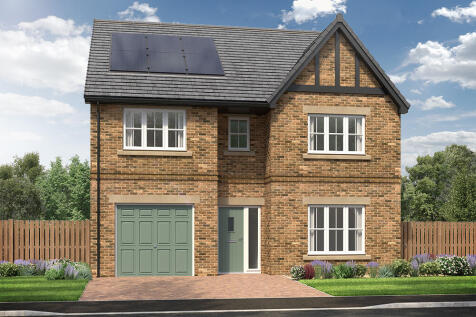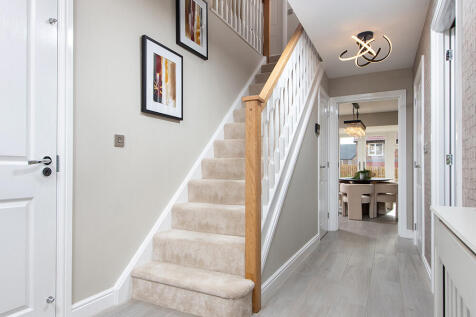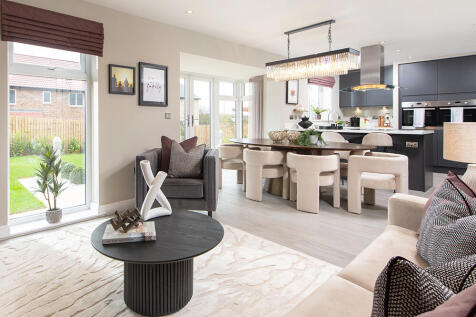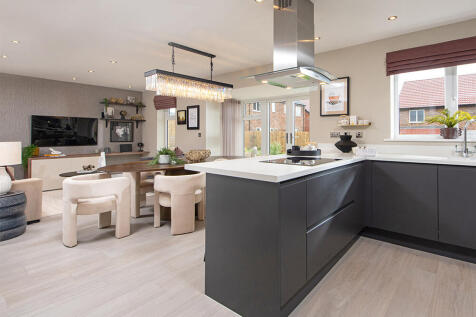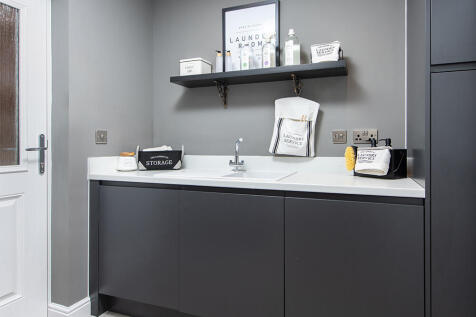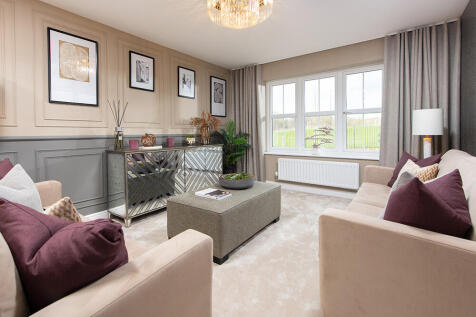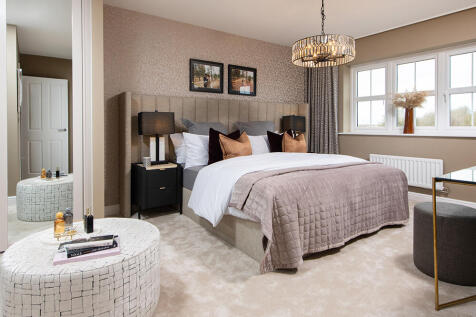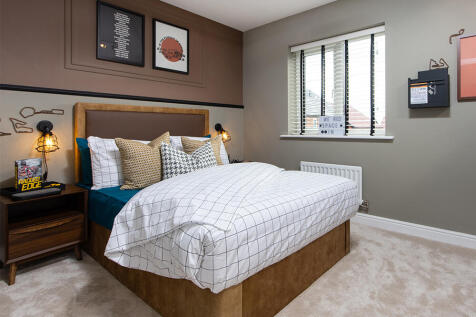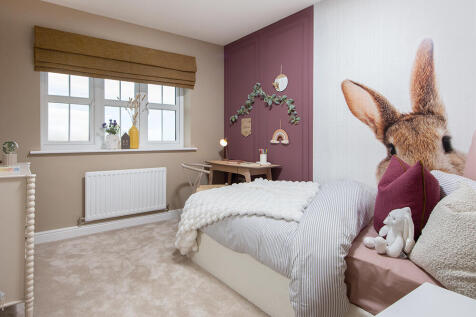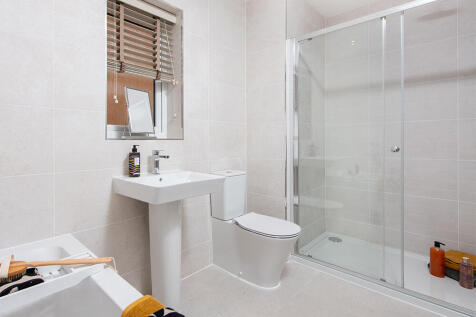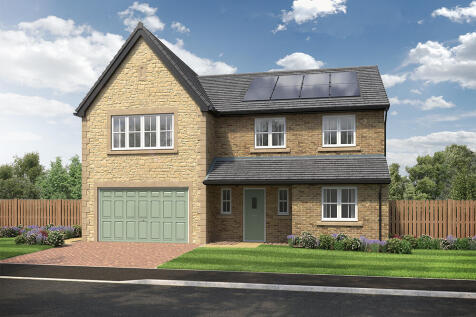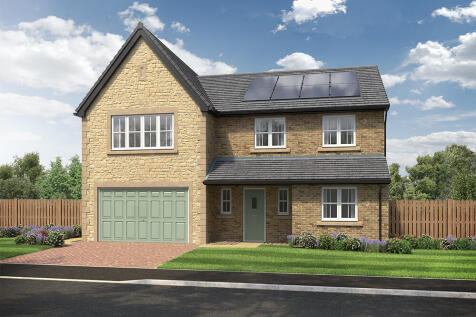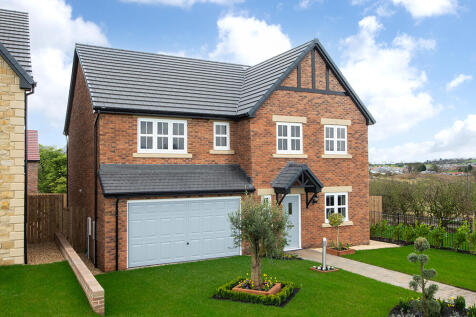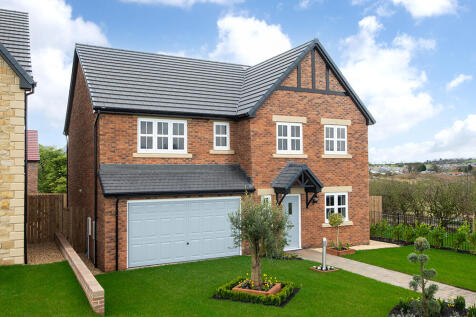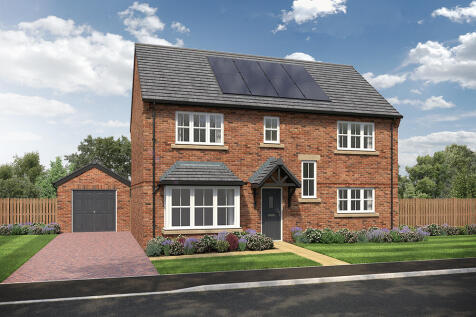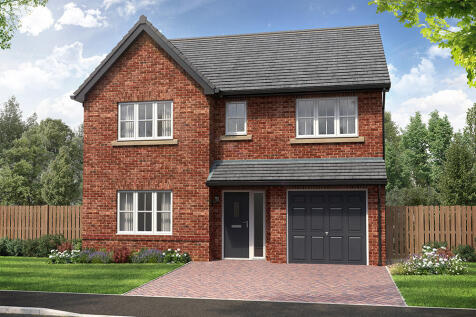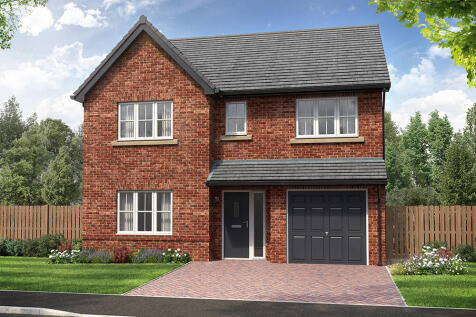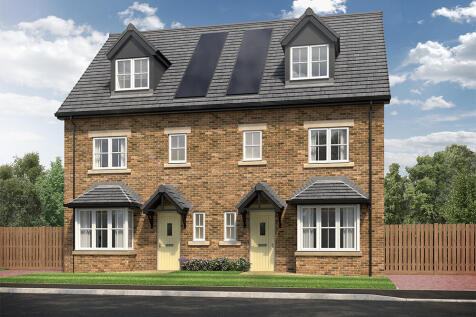New Homes and Developments For Sale in Tanfield Lea, Stanley, County Durham
This 4-bed home with integral garage and block paved driveway features an open plan kitchen/dining/family area with peninsula island and French doors to the garden and patio. The main bedroom boasts a dressing area, there are two en-suites, and the main bathroom has a double ended bath and shower.
This 5-bed home with integral garage and block paved driveway features an open plan kitchen/dining/family area with island and bi-fold doors to the patio and garden. Theres a spacious lounge, study and utility room too. There are two with en-suites and a family bathroom, all with rainfall showers.
This 5-bed home with integral garage and block paved driveway features an open plan kitchen/dining/family area with island and bi-fold doors to the patio and garden. Theres a spacious lounge, study and utility room too. There are two with en-suites and a family bathroom, all with rainfall showers.
Both the dining kitchen and the family room feature french doors, and the ground floor includes a bay windowed lounge, a laundry and a downstairs WC. Two of the five bedrooms are en-suite, one has a dressing room and the bathroom includes a separate shower. Plot 49 Tenure: Freehold Length of l...
This 5-bed home offers modern living with an open plan kitchen featuring stylish island unit and bi-fold doors, and a utility. Theres a main bathroom with double ended bath and separate shower, plus two en-suites with rainfall showers. Theres an integral double garage and block paved driveway.
This 5-bed home offers modern living with an open plan kitchen featuring stylish island unit and bi-fold doors, and a utility. Theres a main bathroom with double ended bath and separate shower, plus two en-suites with rainfall showers. Theres an integral double garage and block paved driveway.
Both the dining kitchen and the family room feature french doors, and the ground floor includes a bay windowed lounge, a laundry and a downstairs WC. Two of the five bedrooms are en-suite, one has a dressing room and the bathroom includes a separate shower. Plot 49 Tenure: Freehold Length of l...
From the assured elegance of the baywindowed lounge to the five bedrooms, two of them en-suite and one with a dressing room, this is a breathtakingly impressive home. The L-shaped family kitchen, with its french doors and galleystyle workspace, is perfect for large, lively gatherings. Plot 41 ...
This 4-bed home with integral garage and block paved driveway features an open plan kitchen/dining/family area with peninsula island and French doors to the garden and patio. The main bedroom boasts a dressing area, there are two en-suites, and the main bathroom has a double ended bath and shower.
Dominated by a bright bay window, the lounge reflects the unmistakable quality found throughout this impressive home. The kitchen and dining room provides a naturally light, stimulating setting for family life, two of the four bedrooms are en-suite and one includes a walkthrough dressing area. ...
New Homes in Tanfield at Heritage Fields. Introducing our latest Story Homes development in Tanfield featuring a range of 3, 4 & 5-bedroom new build homes. We craft beautiful, well-designed homes that are solidly built and full of character. Our high-quality specification...
New Homes in Tanfield at Heritage Fields. Introducing our latest Story Homes development in Tanfield featuring a range of 3, 4 & 5-bedroom new build homes. We craft beautiful, well-designed homes that are solidly built and full of character. Our high-quality specification...
From the baywindowed lounge to the en-suite bedroom, this is a home filled with premium features. The kitchen, the study or family room and two of the bedrooms are dual aspect, and the dining area’s french doors add extra flexibility to the light, open ambience. Plot 42 Tenure: Freehold Length...
Beautifully designed to combine convenience with flexibility, the family kitchen, with its feature french doors enhancing the dining area, provides a delightful, informal counterpoint to the stylish lounge. Upstairs, a gallery landing leads to four bedrooms, one of them en-suite with a dedicated ...
With features including FRENCH DOORS off the kitchen / family room, a FEATURE BAY WINDOW in the lounge, a SEPARATE LAUNDRY ROOM, a DOWNSTAIRS WC, a principal bedroom with a DRESSING AREA and EN-SUITE, an INTEGRAL GARAGE, a 10-YEAR NHBC WARRANTY included and the ability to PRE-RESERVE ONLINE, this...
This 4-bed home with driveway is set over three floors features a kitchen with island, skylights and bi-fold doors leading to a paved patio and garden. The main bedroom spans the second floor with an en-suite, and the main bathroom has a double ended bath, both with a choice of Porcelanosa tiles.
With features including FRENCH DOORS off the kitchen / diner, a SEPARATE LAUNDRY ROOM, a DOWNSTAIRS WC, a principal bedroom with EN-SUITE, a 10-YEAR NHBC WARRANTY included and the ability to PRE-RESERVE ONLINE, this fantastic 3 bedroom home on Kings Park development in Drighlington is perfect for...
