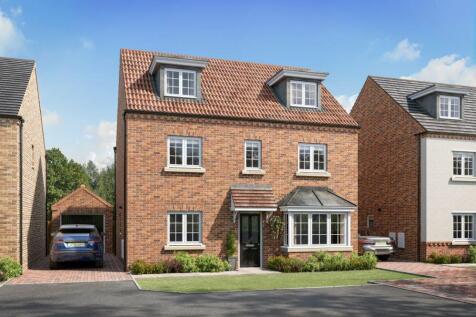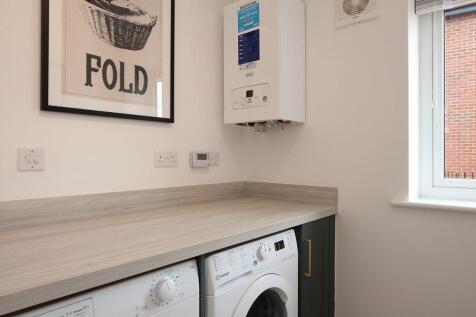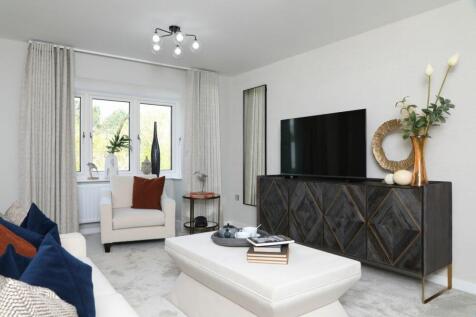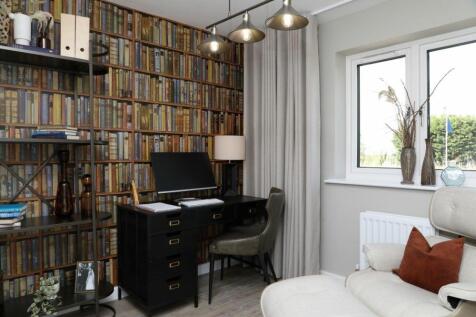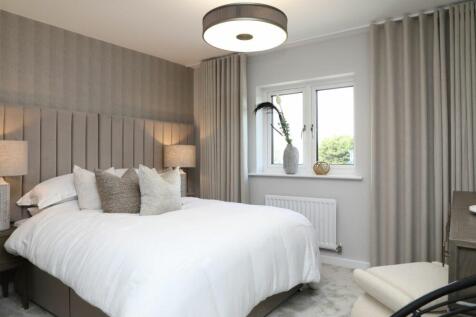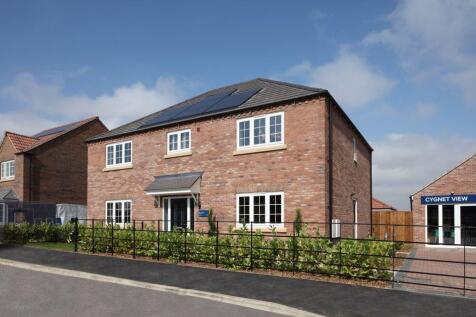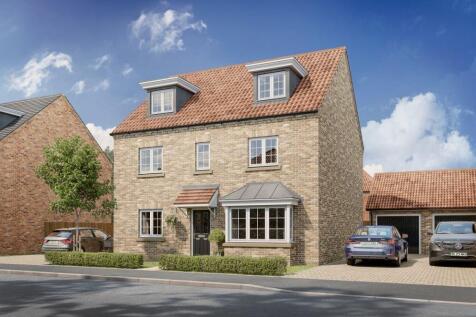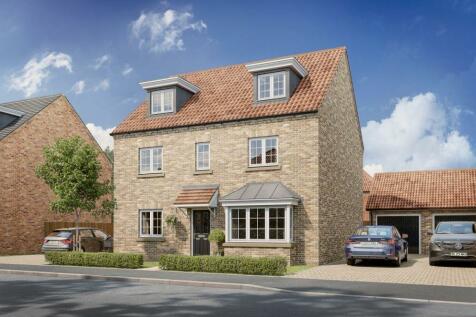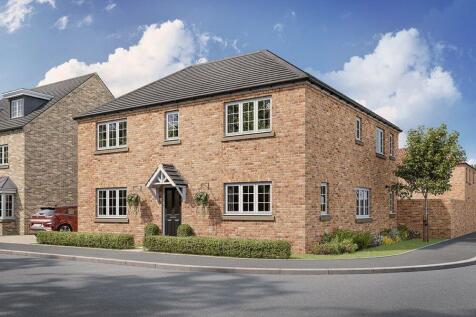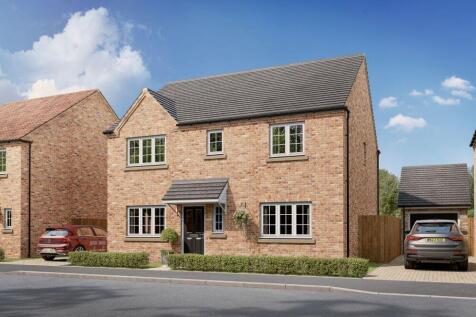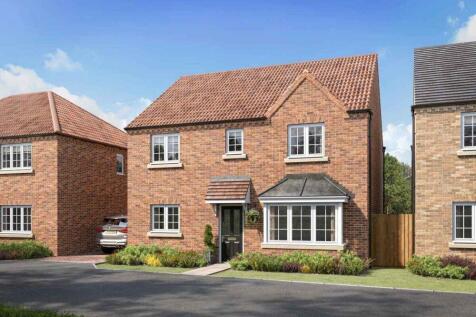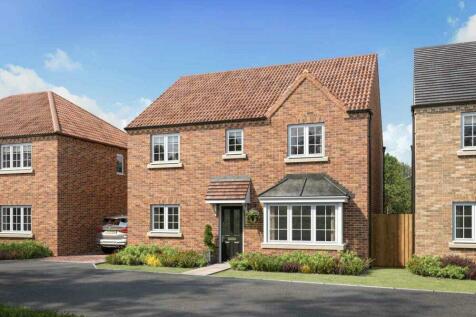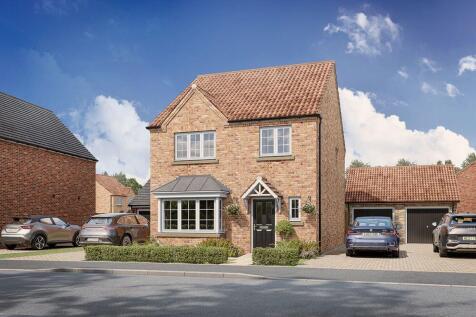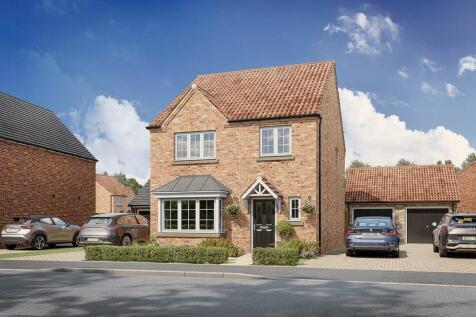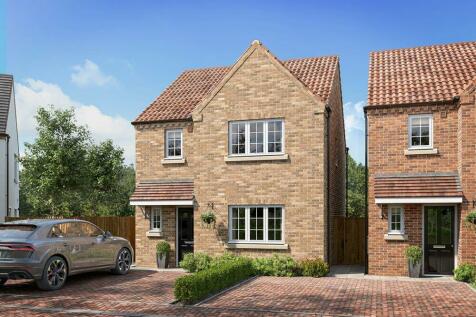New Homes and Developments For Sale in Swanland, North Ferriby, East Yorkshire
Featured home: HOME OF THE MONTH £14,850 STAMP DUTY CONTRIBUTION AND UPGRADED KITCHEN! *Terms and Conditions apply. *DOUBLE GARAGE* *SOLAR PANELS AND CAR CHARGING POINT* Home 7, the Windsor is a sizeable family home with five double bedrooms, two bathrooms, study, separate utilit...
An ultimately flexible home, home 17, the Stratford can accommodate a large or extended family. It features generous downstairs living spaces and five bedrooms, two of which have en suite bathrooms. There’s ample potential for a home office, a games room or a home cinema, and the...
Home 3, the Derby is a stunning five bedroom detached home spanning three floors. On entering you're greeted by a spacious central hall, leading to the living room, study, utility and kitchen/family dining area. The living room provides ample space for comfortable seating and furniture...
*DOUBLE GARAGE* Home 8, the Derby is a stunning five bedroom detached home spanning three floors. On entering you're greeted by a spacious central hall, leading to the living room, study, utility and kitchen/family dining area. The living room provides ample space for comfortable seati...
Home 37, the Roydon is the ultimate family home. Downstairs features an open plan kitchen, dining and family room with French doors opening out in the rear garden. The separate living room also features French doors. Upstairs, are five double bedrooms, two en suites and a family bathro...
Featured home: HOME OF THE MONTH £14,850 STAMP DUTY CONTRIBUTION AND UPGRADED KITCHEN! *Terms and Conditions apply. *DOUBLE GARAGE* *SOLAR PANELS AND CAR CHARGING POINT* Home 7, the Windsor is a sizeable family home with five double bedrooms, two bathrooms, study, separate utilit...
Home 34, the Dorking is a spacious and flexible four bedroom family home of high quality throughout. Spread over two-storeys, it offers ample living and entertaining spaces including a generous kitchen-dining area and a separate living room, both of which benefit from an abundance of n...
Home 35, The Whitby is a enviable family home, arranged over two-storeys. Its ample space perfectly accommodates entertaining, family life and homeworking. The downstairs features a flexible open-plan kitchen-dining area, in addition to a generously-sized living room and a separate hom...
Home 33, The Whitby is a enviable family home, arranged over two-storeys. Its ample space perfectly accommodates entertaining, family life and homeworking. The downstairs features a flexible open-plan kitchen-dining area, in addition to a generously-sized living room and a separate hom...
Home 39, the Romsey is an attractive family home. The downstairs benefits from a substantial, bright and airy living room. A versatile open plan kitchen and dining area provides ample space for relaxation and is ideally suited to family life. Upstairs are four bedrooms and two bathroom...
Home 16, the Romsey is an attractive family home. The downstairs benefits from a substantial, bright and airy living room. A versatile open plan kitchen and dining area provides ample space for relaxation and is ideally suited to family life. Upstairs are four bedrooms and two bathroom...
Home 13, the Seaton benefits from an open plan kitchen diner which provides direct access to the garden allowing for ample natural light. Another feature is the generous main bedroom suite, which has an en suite and built-in wardrobe. Each of the three bedrooms is generously proportion...
