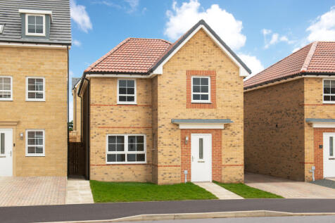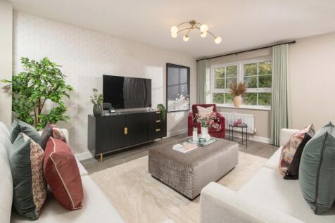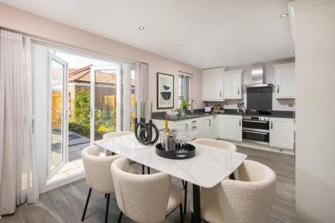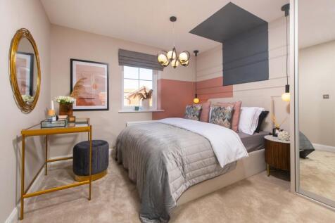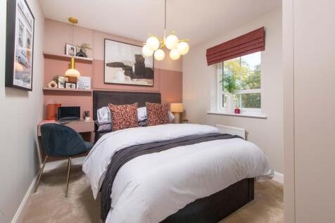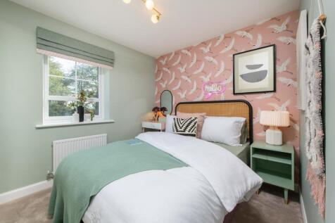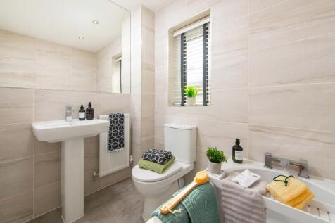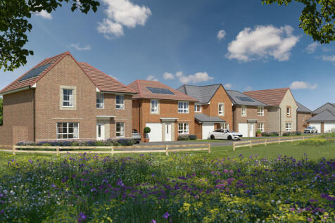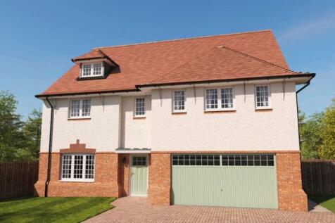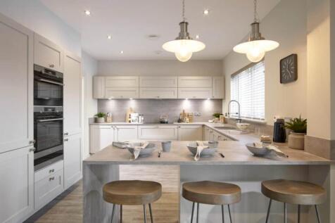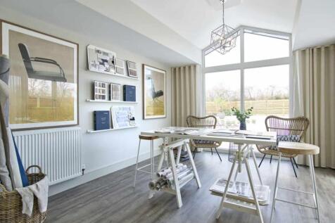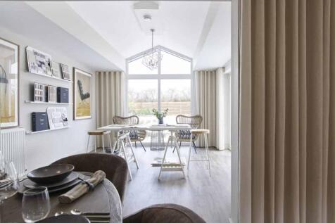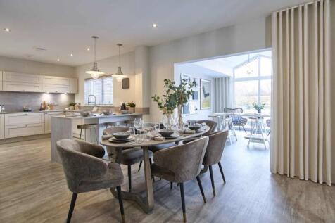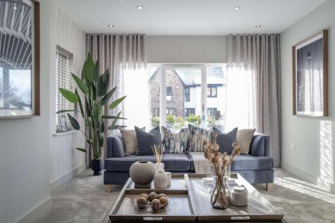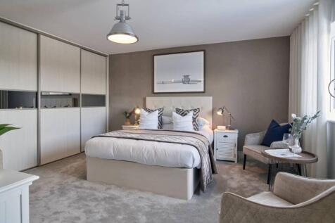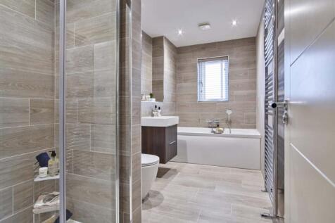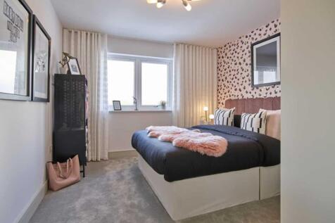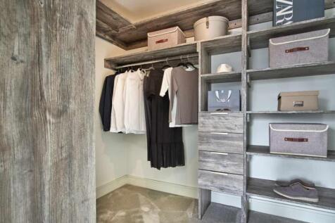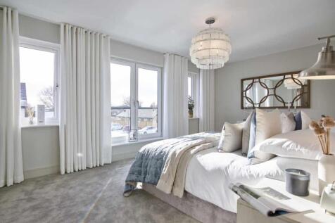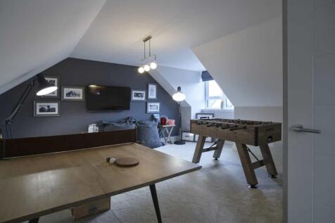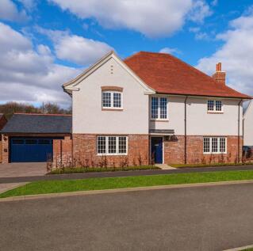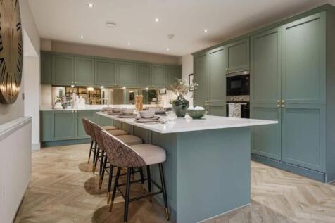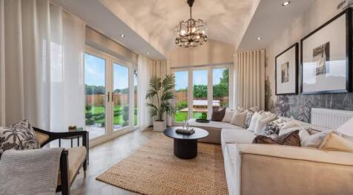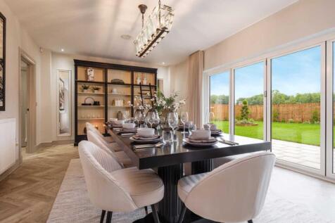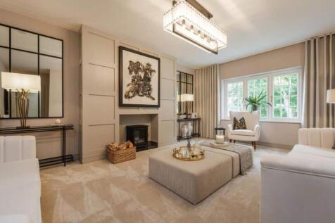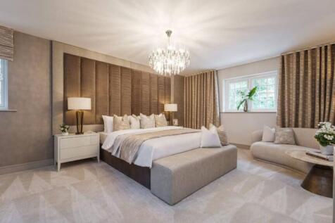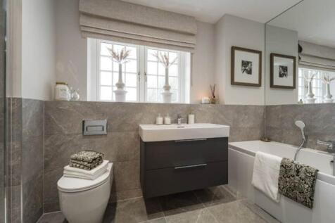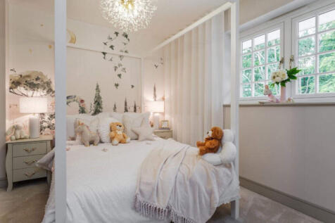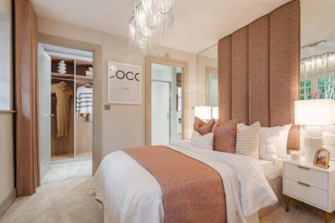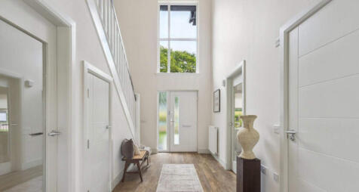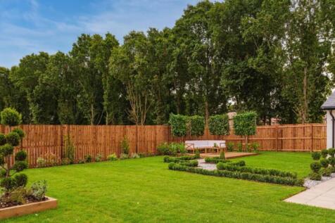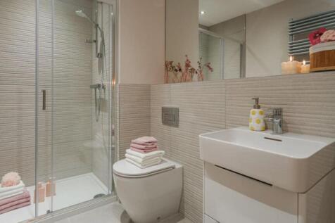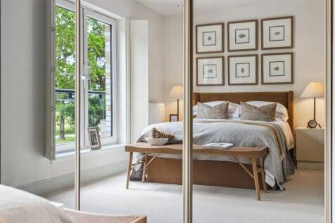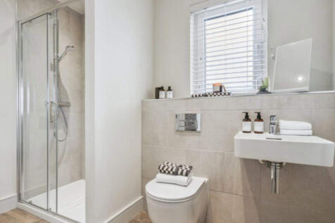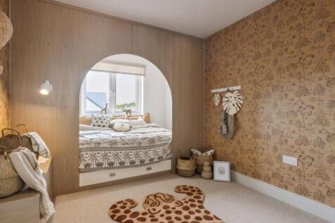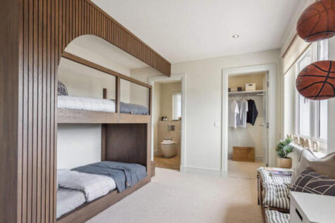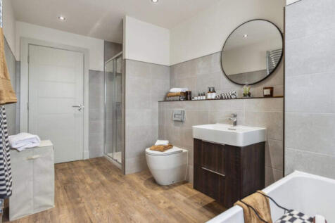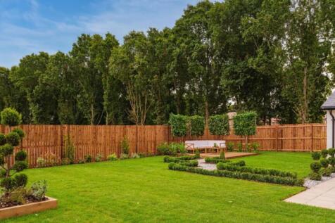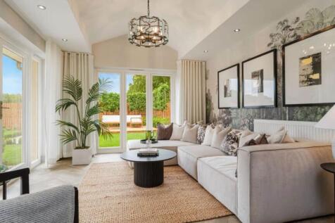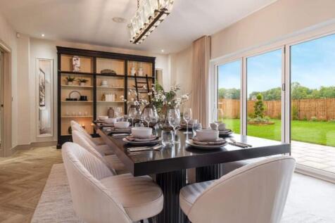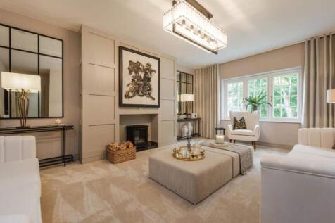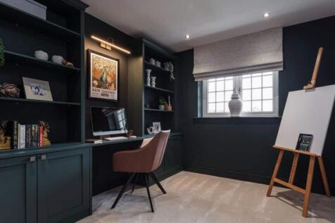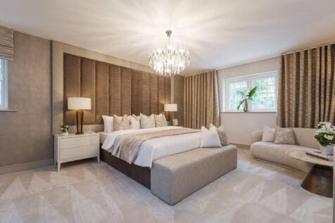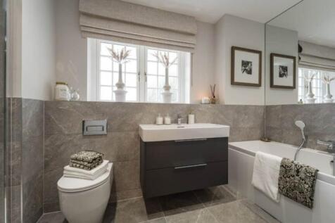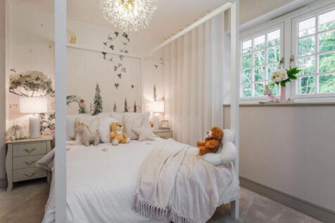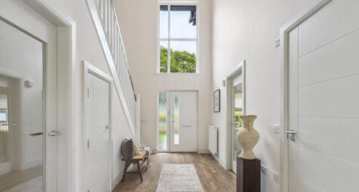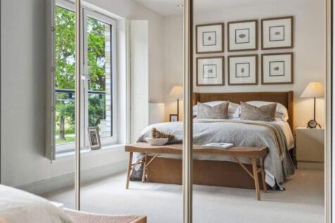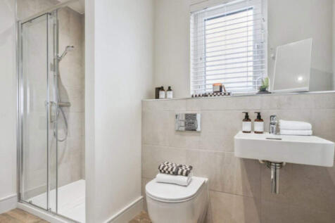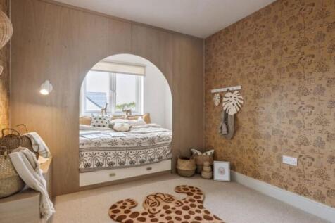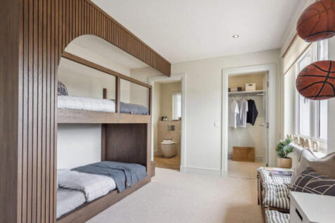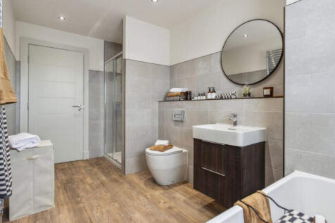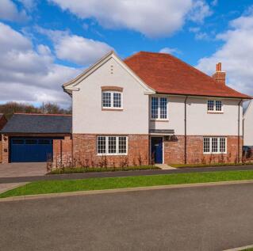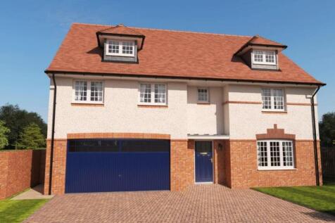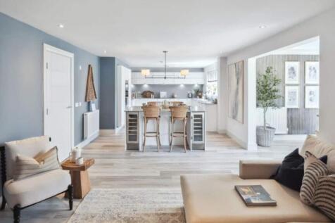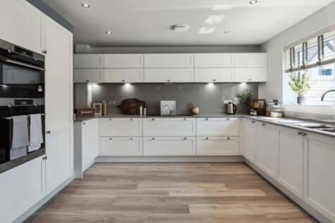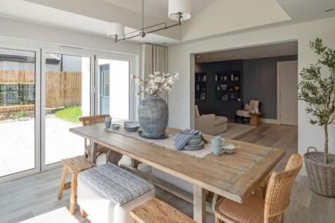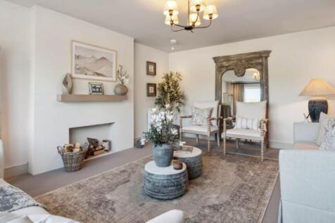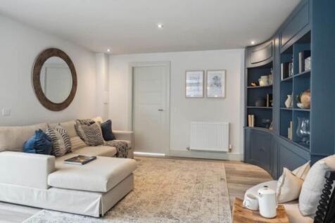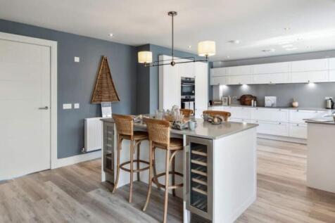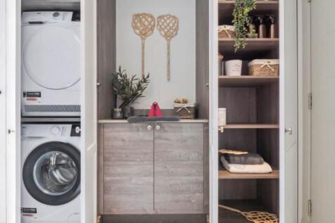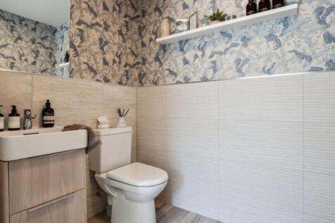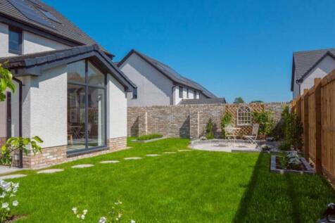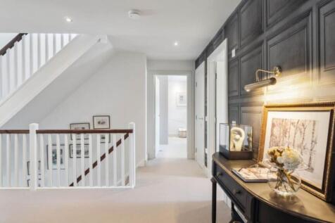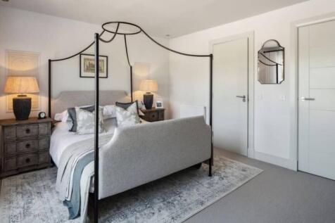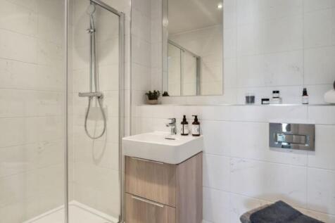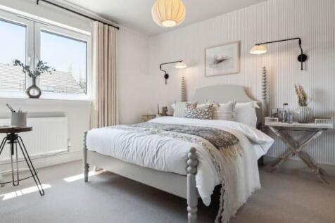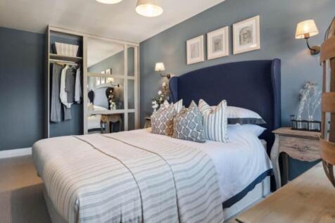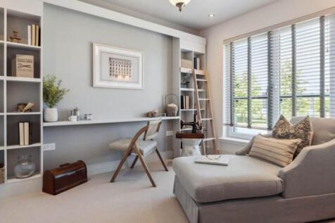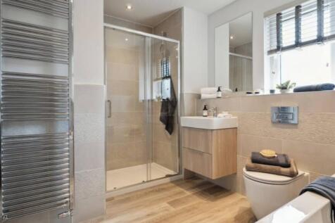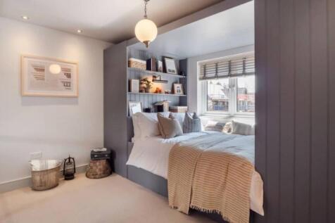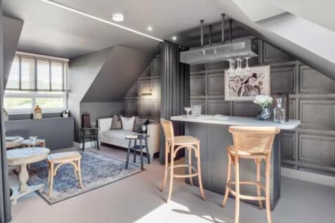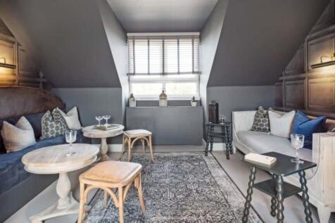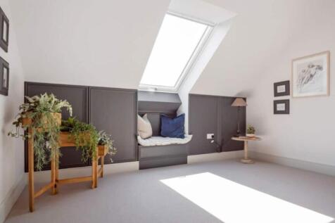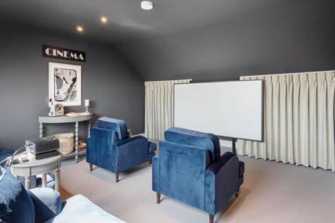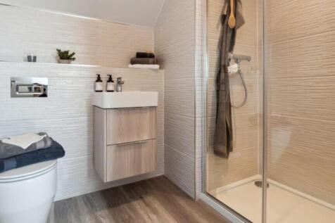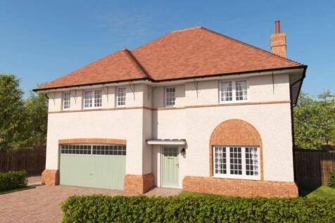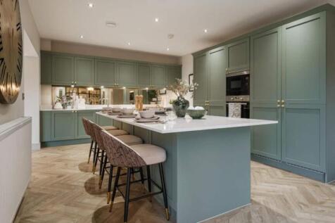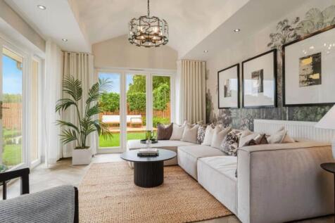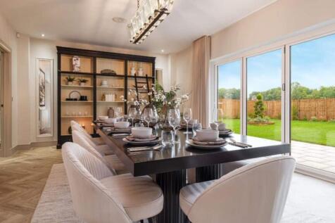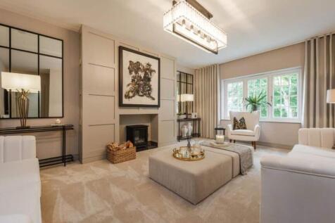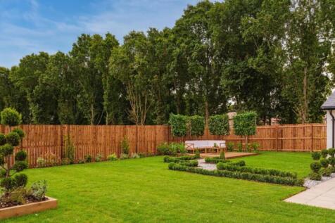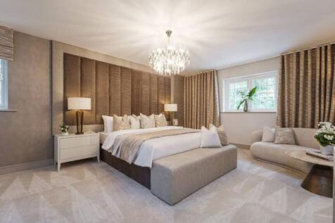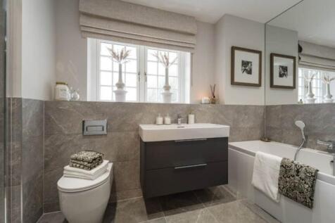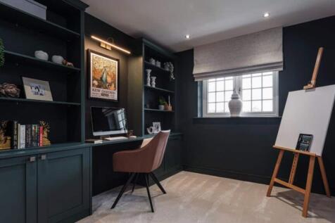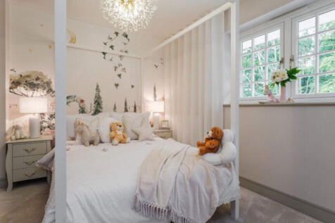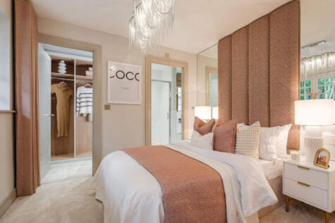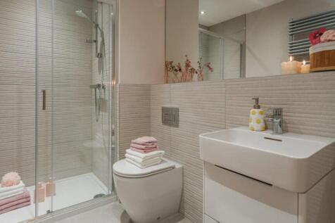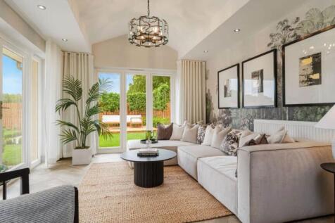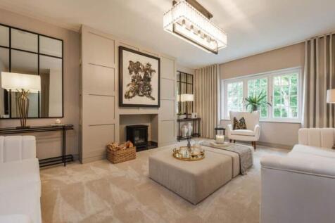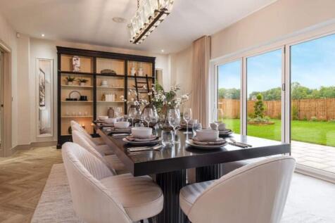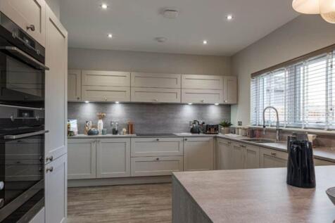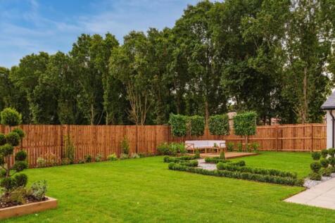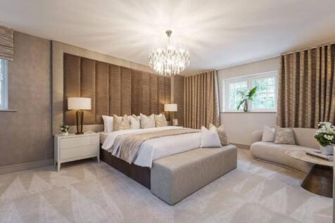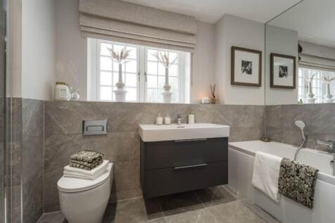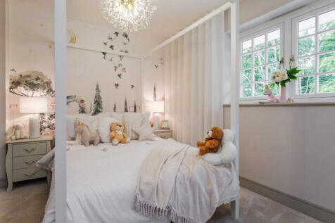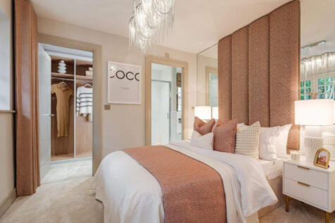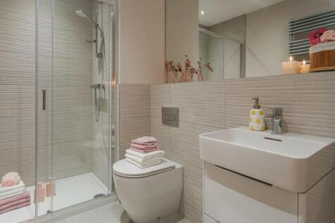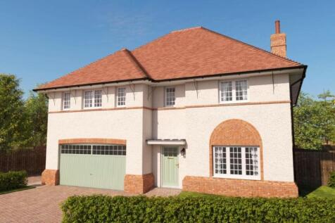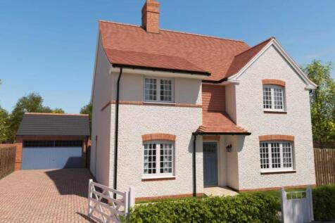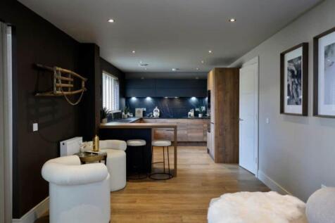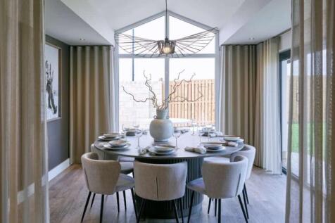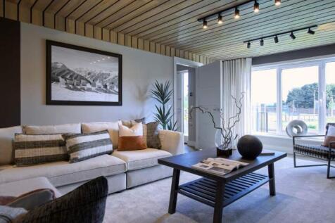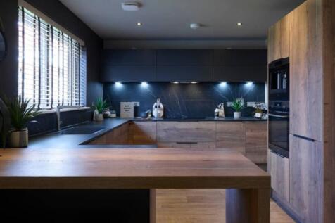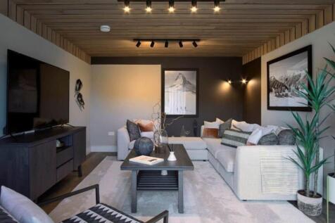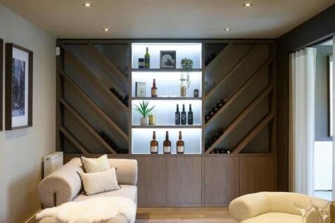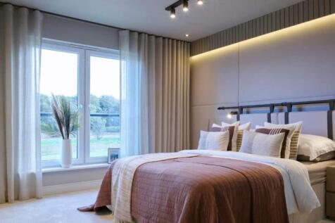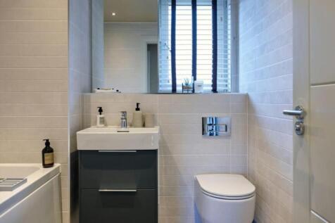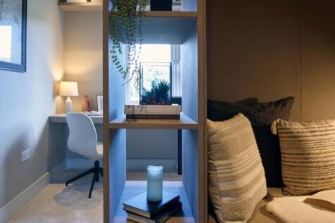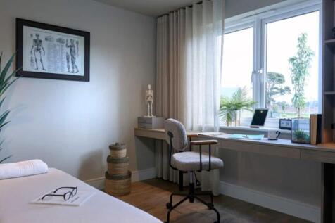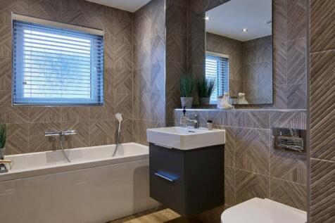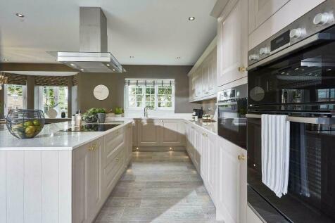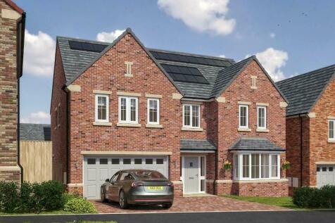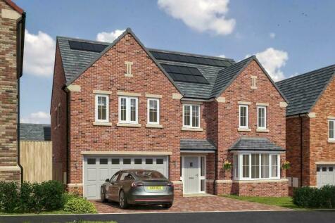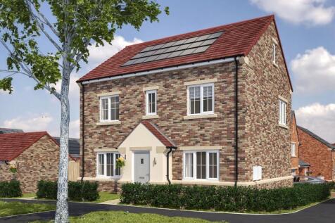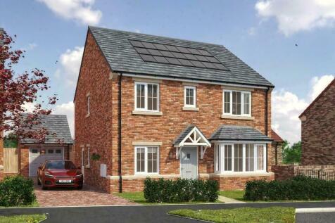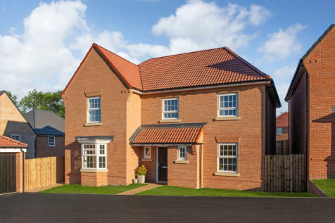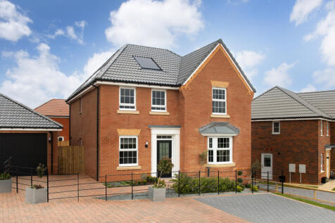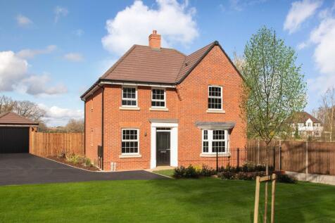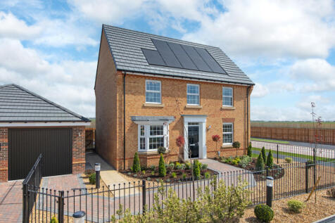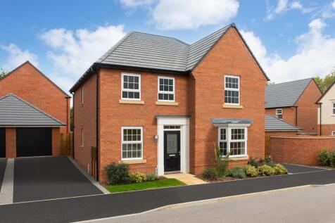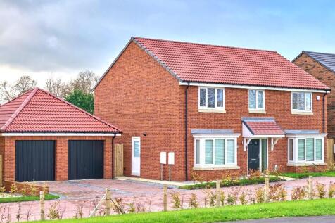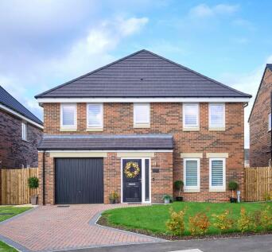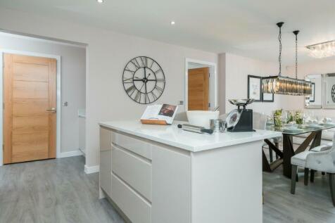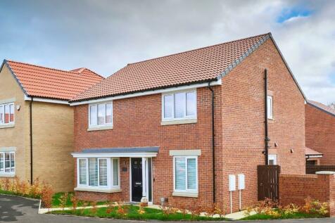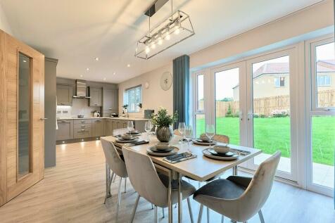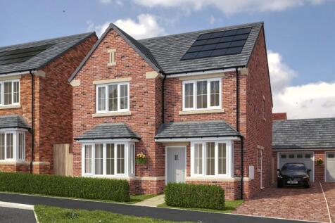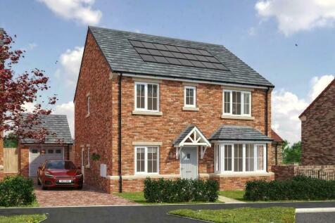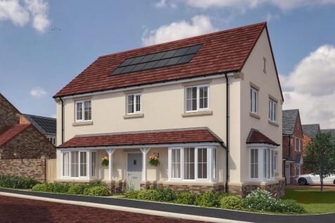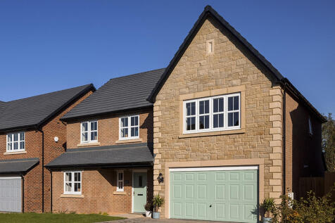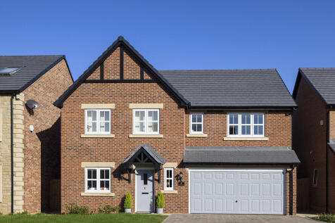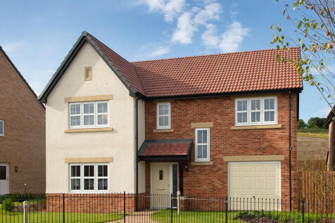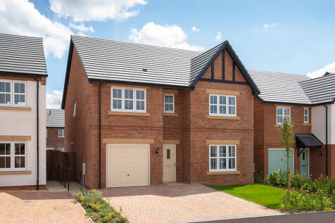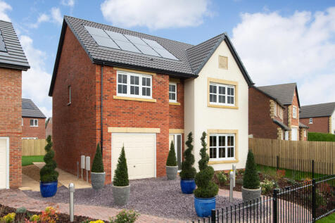New Homes and Developments For Sale in Sunderland (district of)
MOVING COSTS COVERED when you Part Exchange | Your new Kingsley home features a SPACIOUS LOUNGE, separate utility room and OPEN-PLAN dining kitchen. Enjoy a bright and airy ambience with FRENCH DOORS that lead to the SOUTH FACING GARDEN. Upstairs you will find 4 bedrooms including a main with EN ...
The Nasmyth Grand is a 6 BEDROOM DETACHED family home with 3,285 SQUARE FEET of living space over THREE STOREYS and INTEGRATED DOUBLE GARAGE.To the downstairs there is a light and airy OPEN PLAN KITCHEN, DINING, FAMILY AREA leading into the GARDEN ROOM with striking full-height CATHEDRAL STYLE WI...
The Murray Garden Room is a beautiful DETACHED FAMILY HOME with separate DOUBLE GARAGE offering nearly 2,500 SQUARE FEET OF LIVING SPACE. The contemporary design offers a DOUBLE-HEIGHT GALLERIED HALLWAY with large windows to the front and back of the home, FLOODING THE LIVING SPACE WITH LIGHT. Th...
The Murray Garden Room is a beautiful DETACHED FAMILY HOME with separate DOUBLE GARAGE offering nearly 2,500 SQUARE FEET OF LIVING SPACE. The contemporary design offers a DOUBLE-HEIGHT GALLERIED HALLWAY with large windows to the front and back of the home, FLOODING THE LIVING SPACE WITH LIGHT. Th...
The Murray Garden Room is a beautiful DETACHED FAMILY HOME with separate DOUBLE GARAGE offering nearly 2,500 SQUARE FEET OF LIVING SPACE. The contemporary design offers a DOUBLE-HEIGHT GALLERIED HALLWAY with large windows to the front and back of the home, FLOODING THE LIVING SPACE WITH LIGHT. Th...
The Mitchell Grand is a DETACHED FAMILY HOME and with nearly 3,000 SQUARE FEET of space over THREE STOREYS and an INTEGRATED DOUBLE GARAGE, there is plenty of room to make this home truly yours. To the downstairs there is an expansive, light and airy OPEN PLAN KITCHEN, dining and family area, lea...
The Nasmyth Garden Room is a striking DETACHED family home with integrated DOUBLE GARAGE, comprising light and spacious OPEN PLAN DESIGNER KITCHEN and dining area which leads into the GARDEN ROOM, with a vaulted ceiling looking out over the garden. This LARGE, OPEN SPACE features quality INTEGRAT...
Move in for Summer event, 12th to 28th April - Up to £5,000 holiday voucher included on this plot! Part Exchange Available! The Nasmyth Garden Room is a striking DETACHED family home with integrated DOUBLE GARAGE, comprising light and spacious OPEN PLAN DESIGNER KITCHEN and dining area which lea...
Elite Estates are proud to present this beautiful FIVE BEDROOM family home complete with THREE BATHROOMS, stunning throughout, INCENTIVES AVAILABLE AND UPGRADES INCLUDED!! This beautifully designed property offers fantastic accommodation situated on a new and prestigious development and is over 2...
Move in for Summer event, 12th to 28th April - Up to £5,000 holiday voucher included on this plot! Includes over £30,000 worth of extras. The Mitchell Garden Room is a striking DETACHED FAMILY HOME and with over 2,100 SQUARE FEET OF LIVING SPACE, there is plenty of room to make this home t...
Show home available to view at our Wynyard Woods development. The beautifully designed Leonardo Garden Room is a welcoming detached family home offering 1887 SQUARE FEET OF LIVING SPACE with a SEPARATE DOUBLE GARAGE. The downstairs area comprises a light and spacious OPEN PLAN DESIGNER KITCHEN an...
**£25,000 DEPOSIT CONTRIBUTION plus UPGRADES & EXTRAS INCLUDED** From the five dual aspect rooms, bay-windowed lounge and breath-taking island kitchen, to the five bedrooms which include a sumptuous principal suite, this is a home of outstanding quality...
READY TO MOVE INTO! **INCLUDES £21,000 WORTH OF EXTRAS PLUS £12,000 MORTGAGE CONTRIBUTION!*** The Aston is a spacious family home with a large open plan kitchen/dining/family area, featuring bi-folding doors leading to the rear garden. Upstairs are 5 double bedrooms and two en-suites.
MOVE IN FOR SPRING and secure up to £10,000 towards your MOVING COSTS | Don't miss your LAST CHANCE TO BUY your new 5 bed home at the exclusive Doxford Green development. Inside, you'll find an OPEN PLAN KITCHEN with separate utility and FRENCH DOORS to the garden. There's also a lounge with a se...
The Mulberry BESTSELLING home - LAST CHANCE TO BUY! Large HALL area. Spacious OPEN-PLAN kitchen/diner with BREAKFAST BAR and separate UTILITY. Family area with FRENCH DOORS. Lounge and STUDY with BAY WINDOWS providing a striking DOUBLE-FRONTED external. TWO EN-SUITE BEDROOMS. DOUBLE GARAGE.
**£1,866 PER MONTH TOWARDS YOUR MORTGAGE - FOR A YEAR!*** The Sunningdale features an open plan kitchen/diner with bi-fold doors leading to the garden, a separate utility, large lounge, cosy study, 4 double bedrooms (one with an en-suite) and a family bathroom.
**£1,774 PER MONTH TOWARDS YOUR MORTGAGE - FOR A YEAR!*** The Oakland II has an open plan kitchen/diner with central island and bi-folding doors leading to the garden. There is also a separate utility and dedicated study on the ground floor. Upstairs are 4 double bedrooms.
New homes in Ryhope, Sunderland. Hawksley Rise features a collection of 3, 4 and 5-bedroom detached and semi-detached homes designed for modern living and built to last, offering more than your average new build. We craft beautiful, well-designed homes that are solidly built ...
**£10,000 DEPOSIT PAID & MORE** Incorporating feature french doors, the welcoming family and dining room extends into a stylish, practical kitchen, forming a focal point for lively family life and perfectly complementing the more formal bay windowed lounge. The master bedroom, one of...
