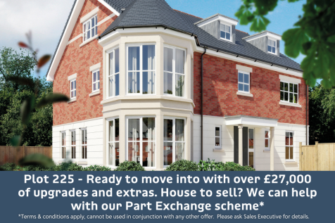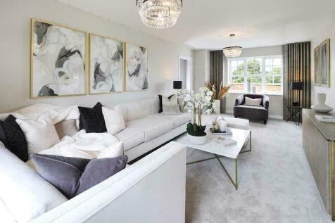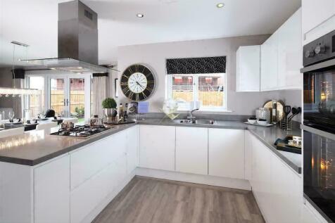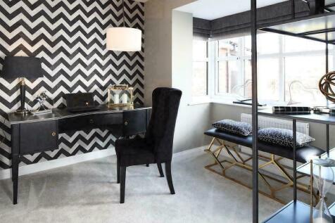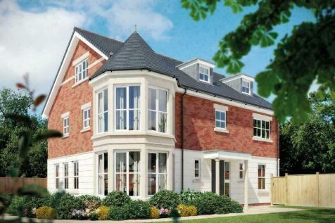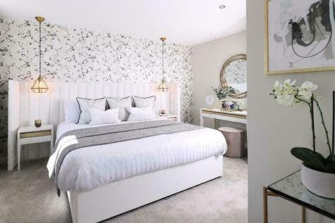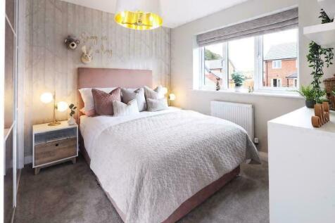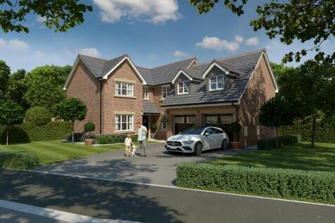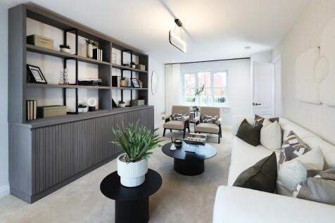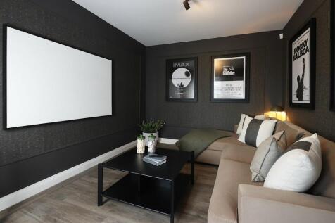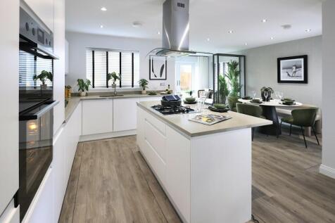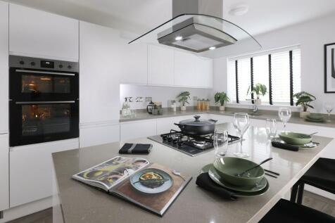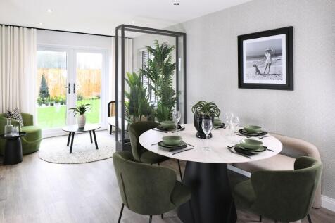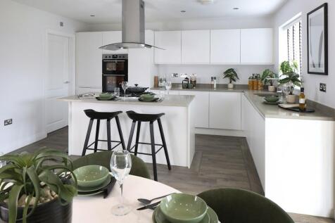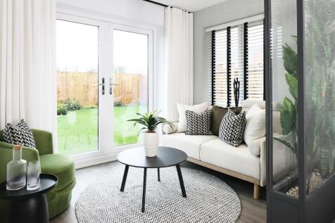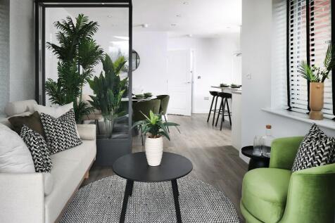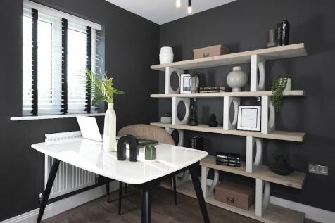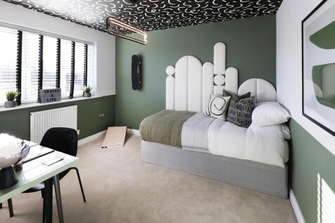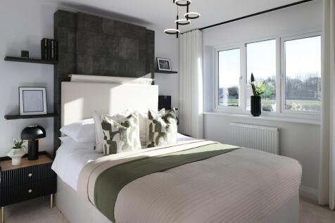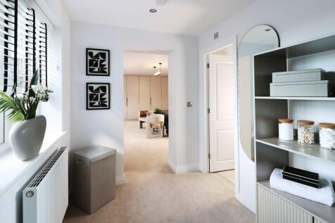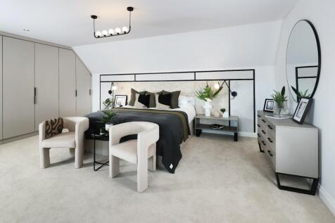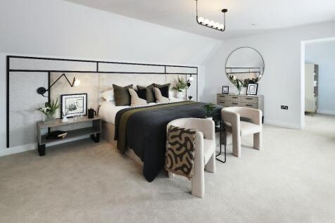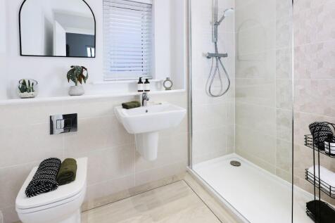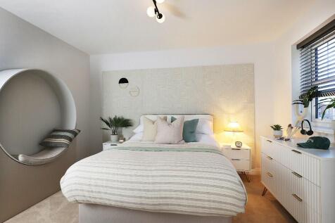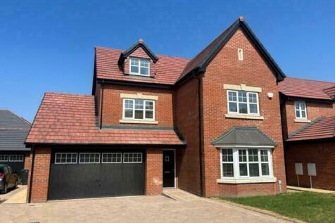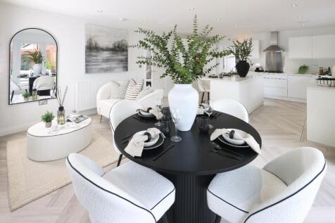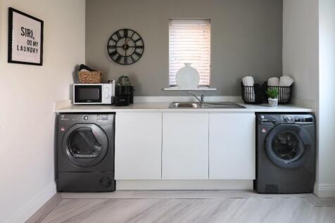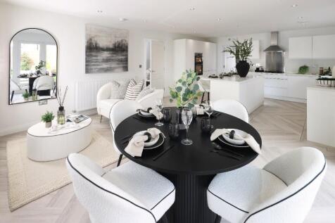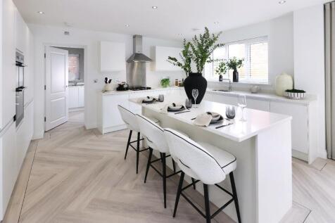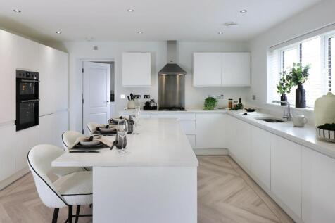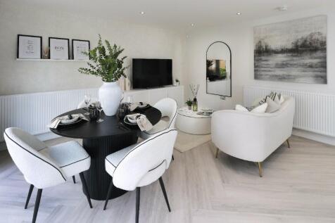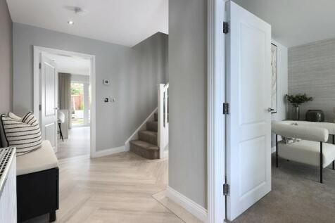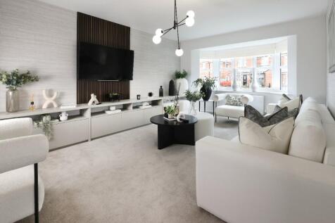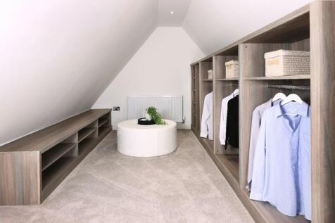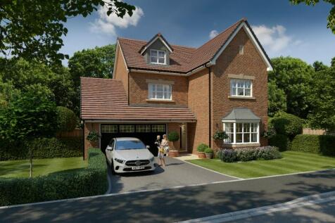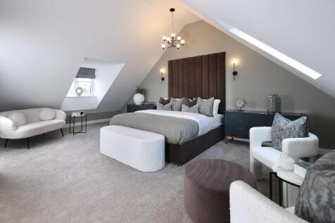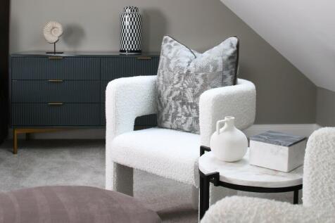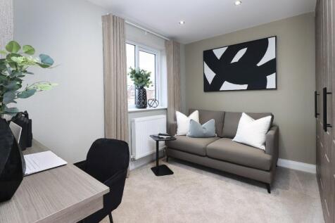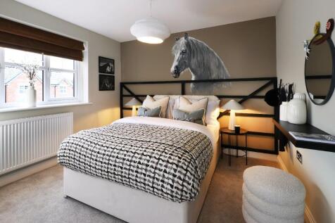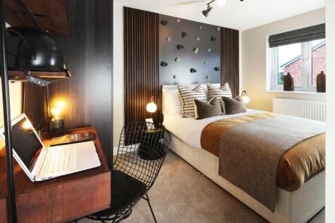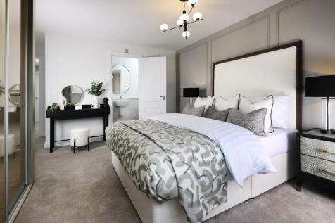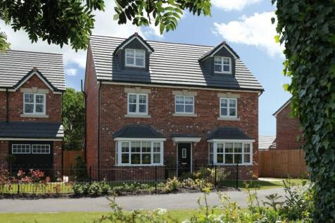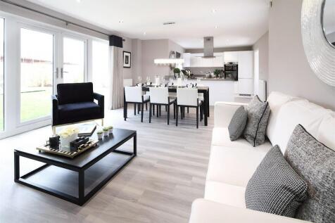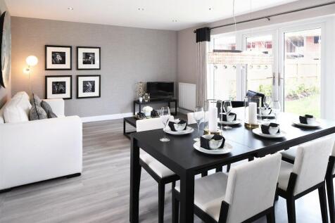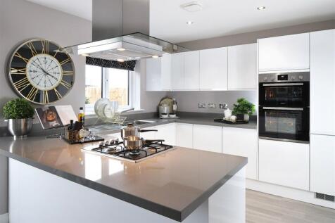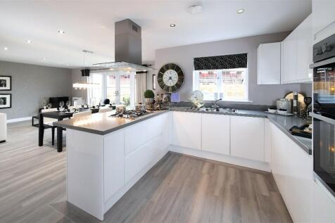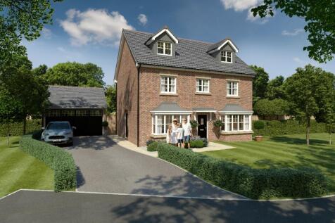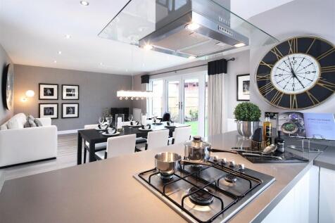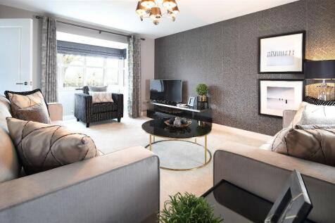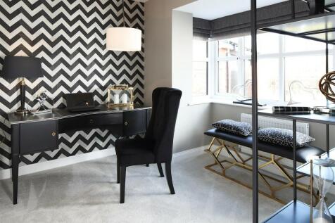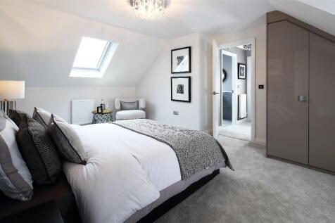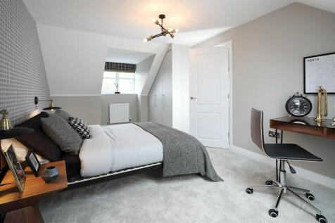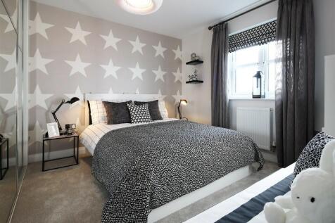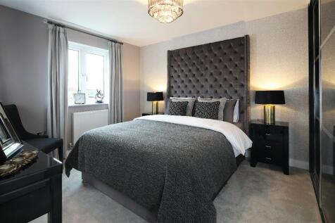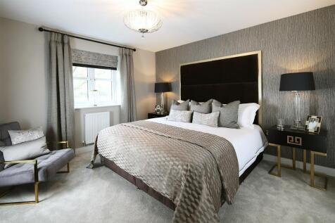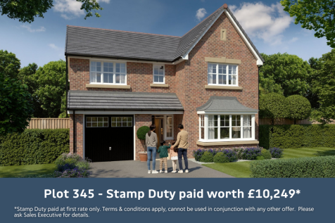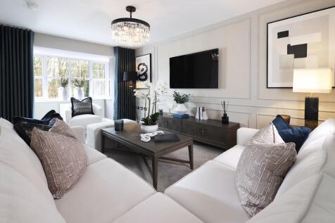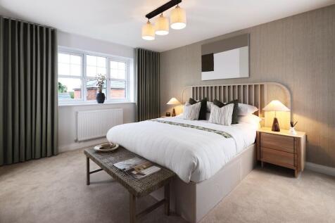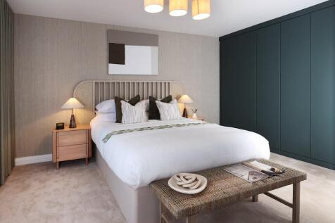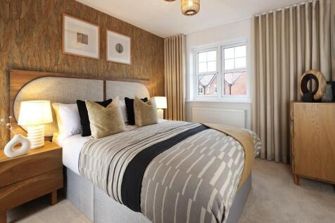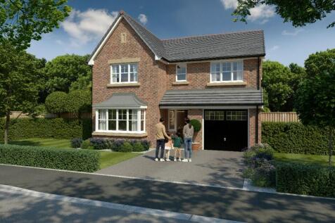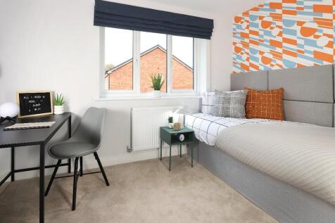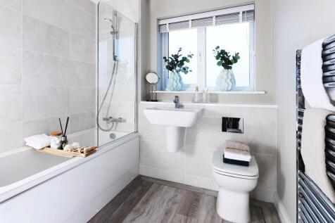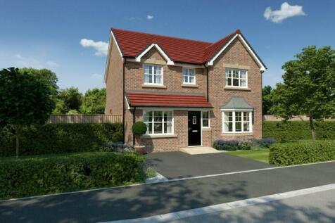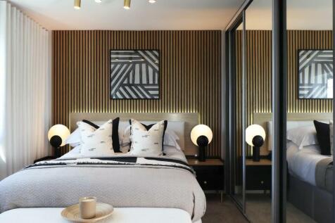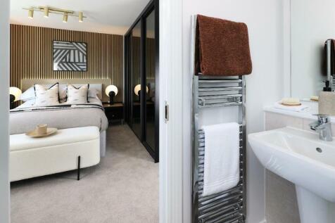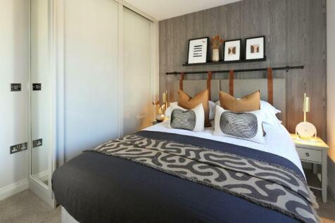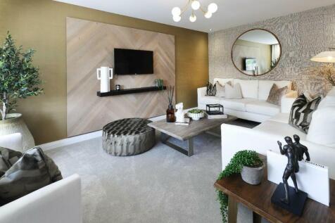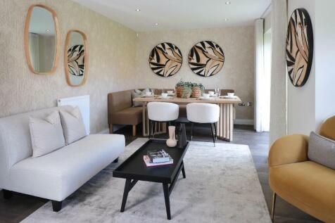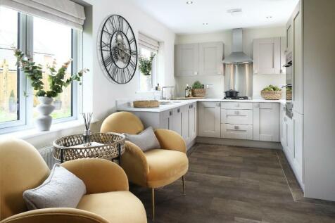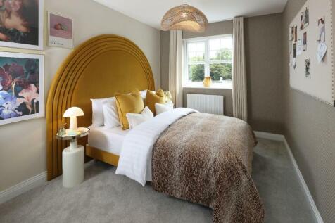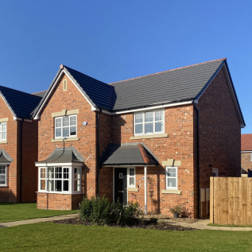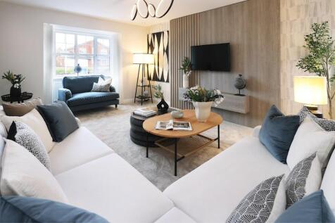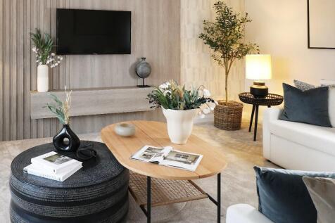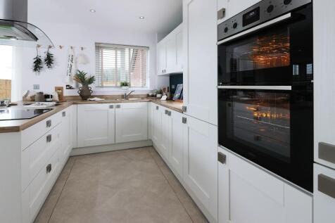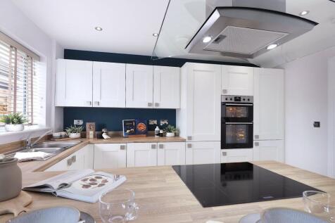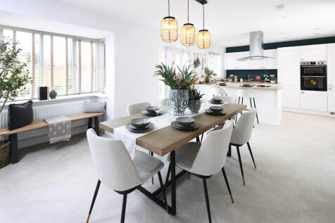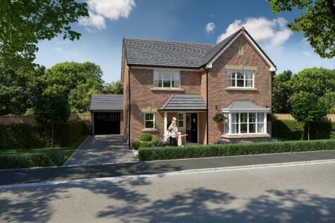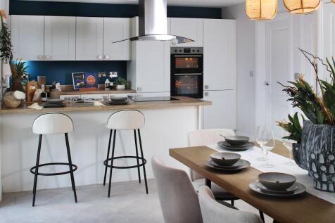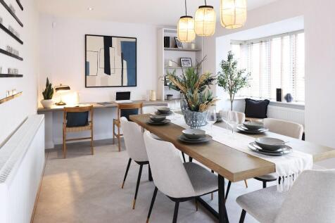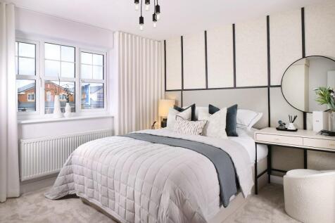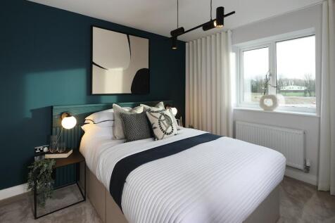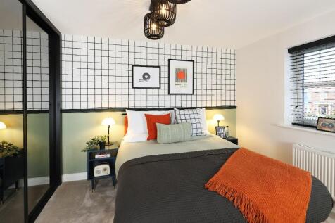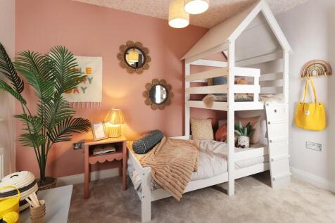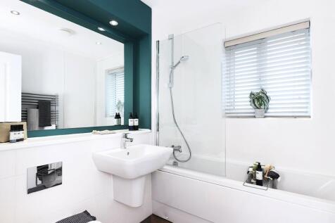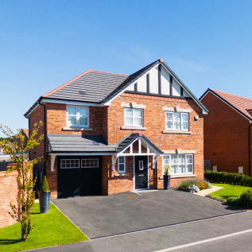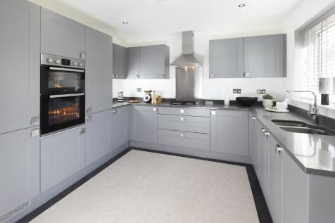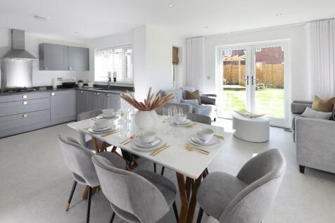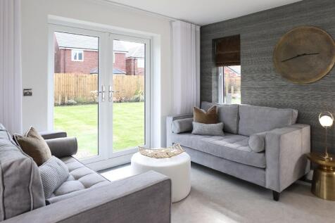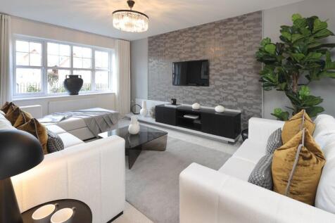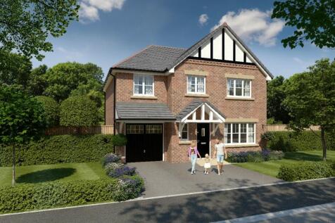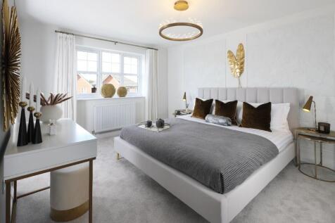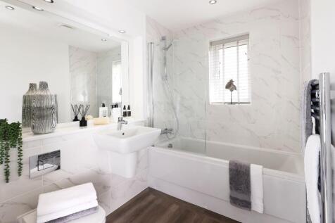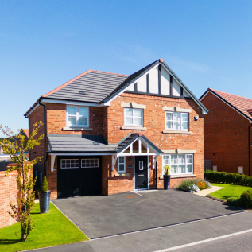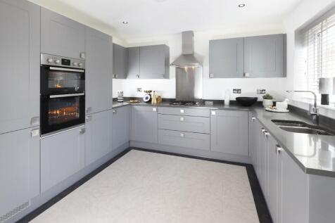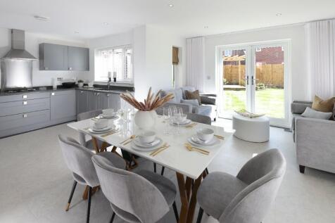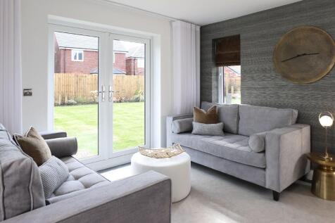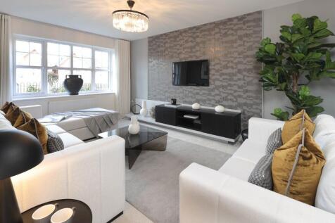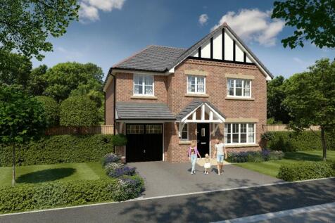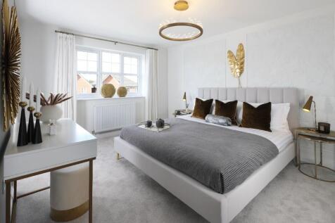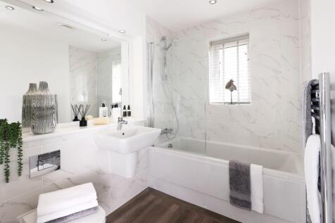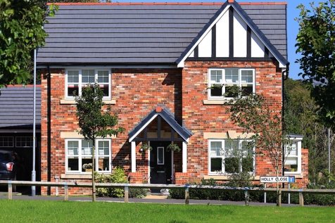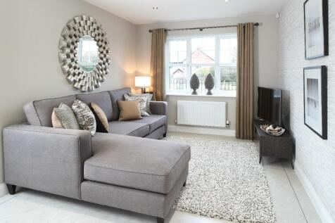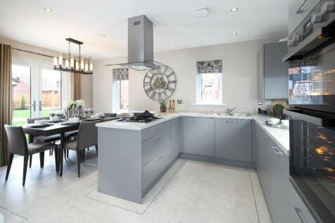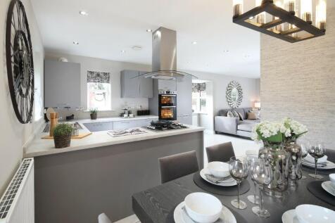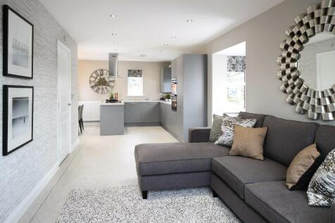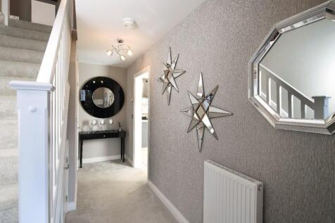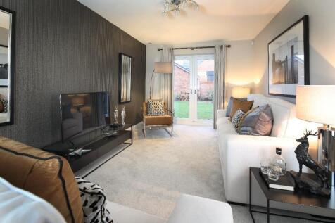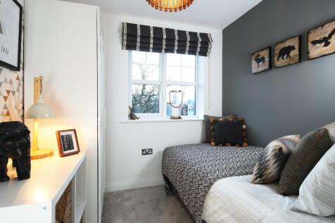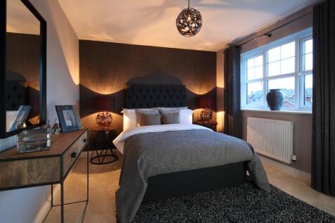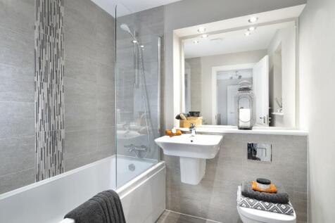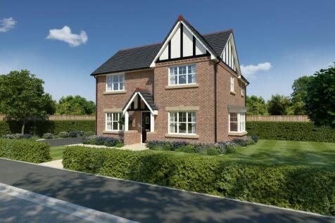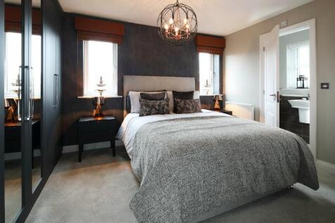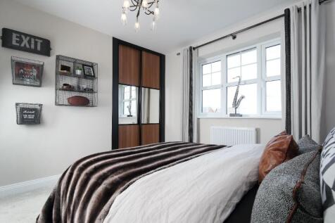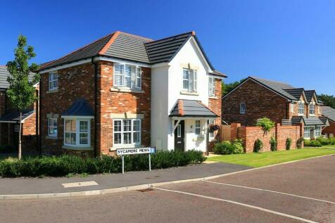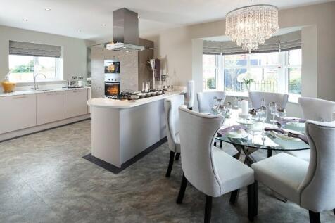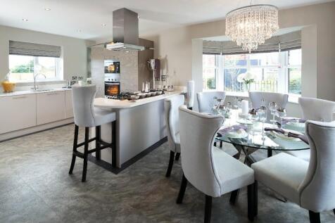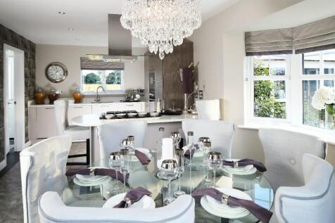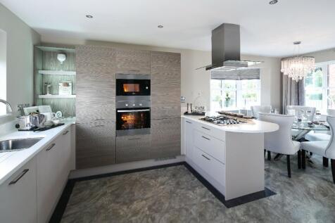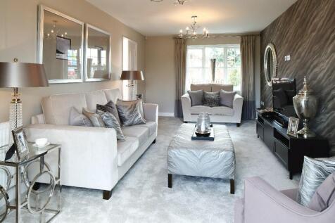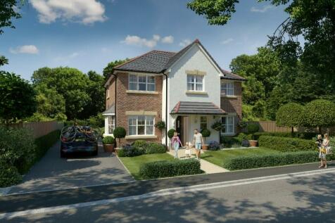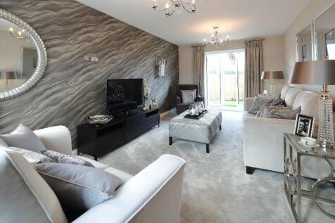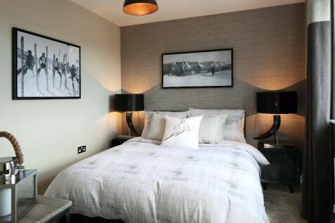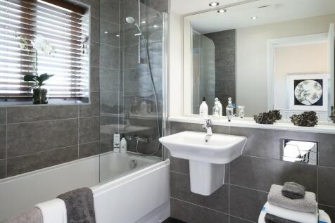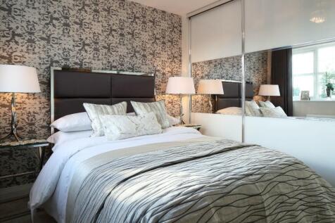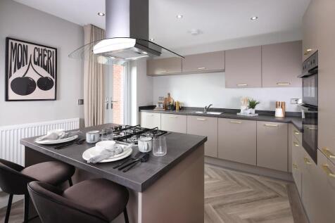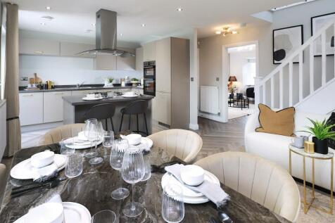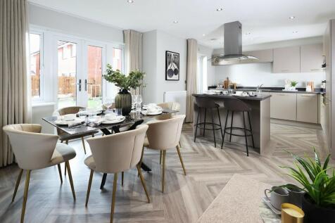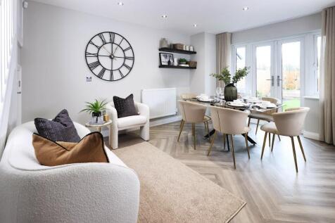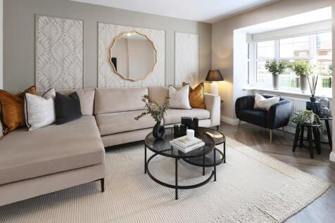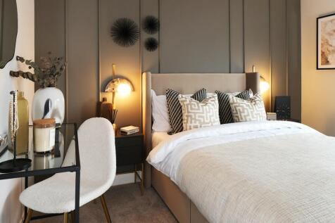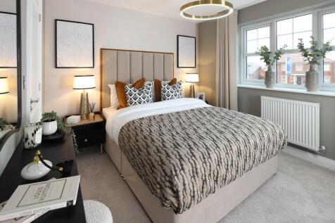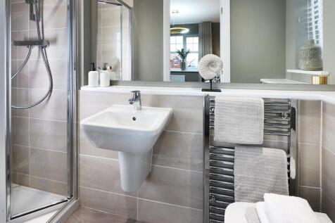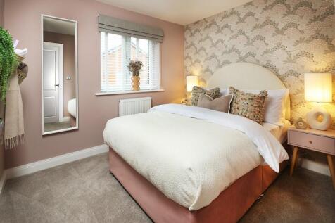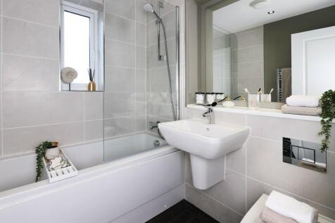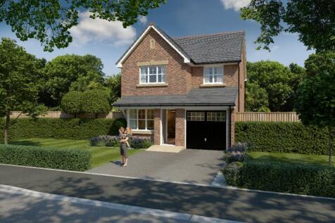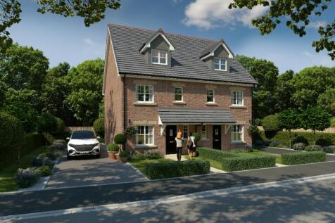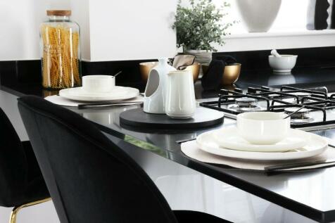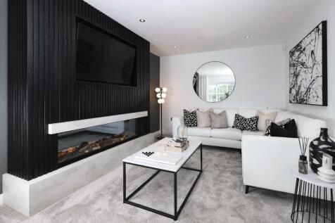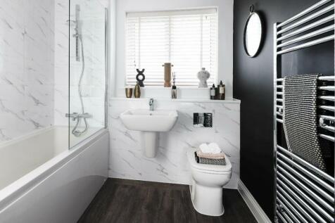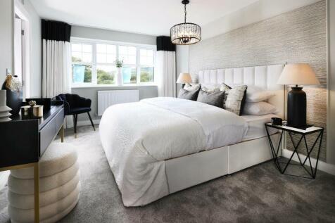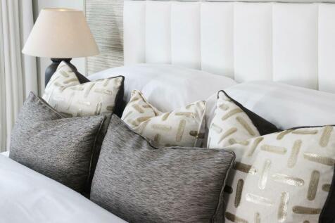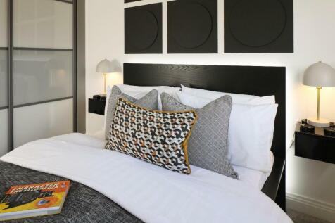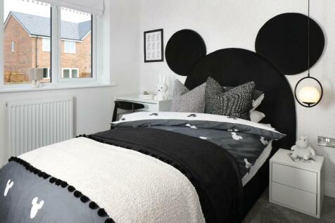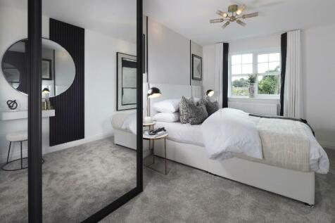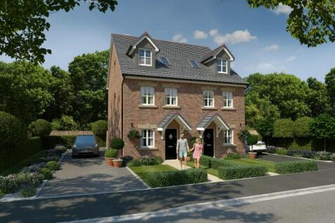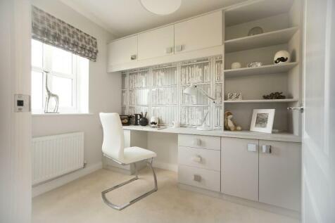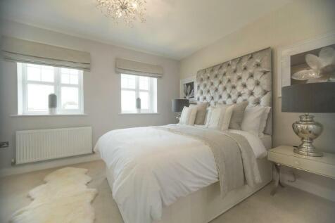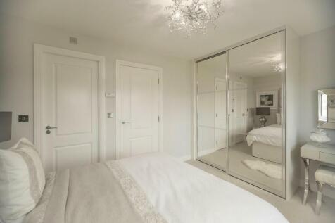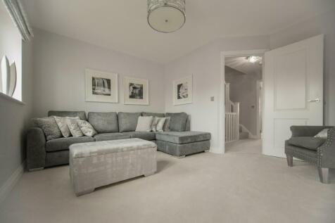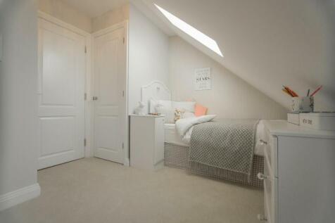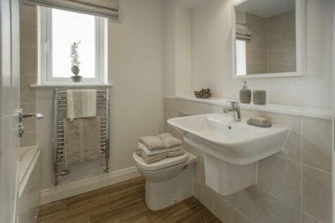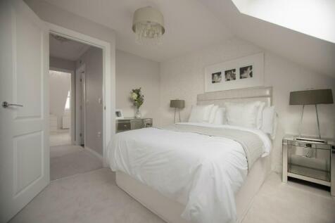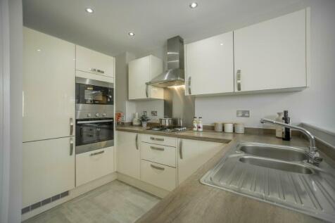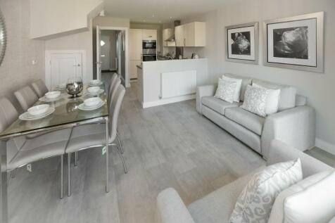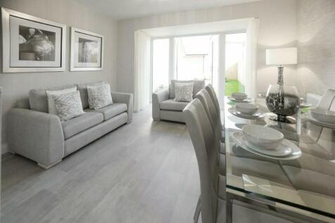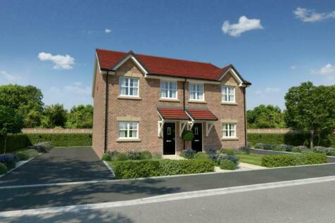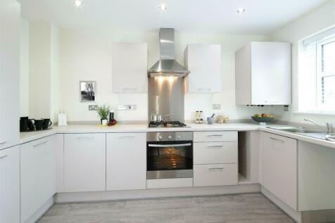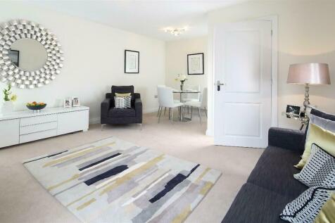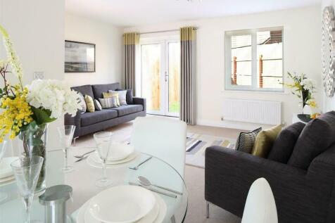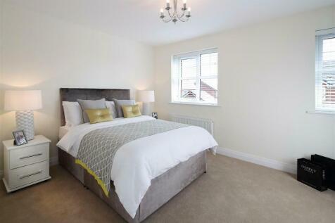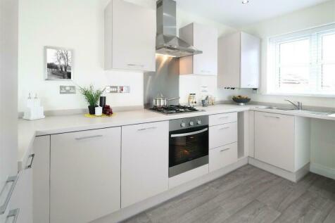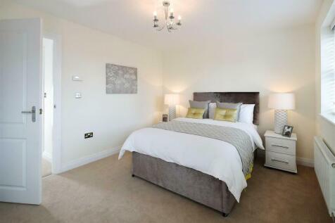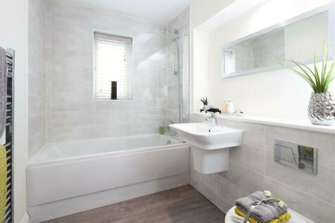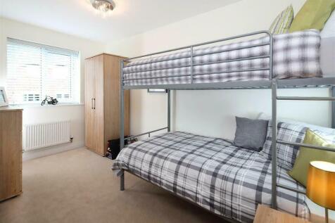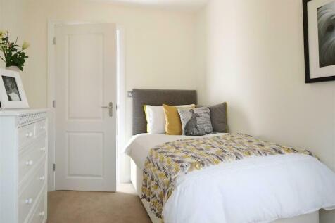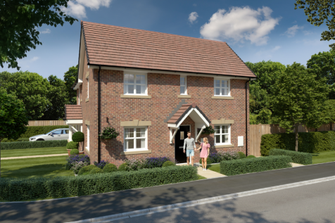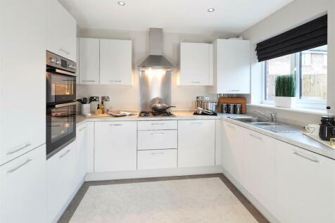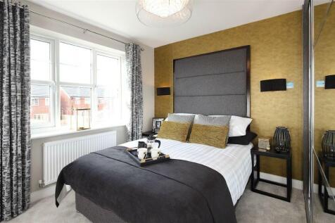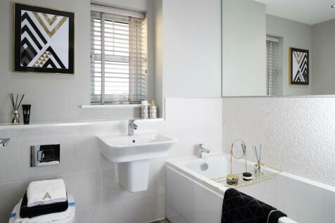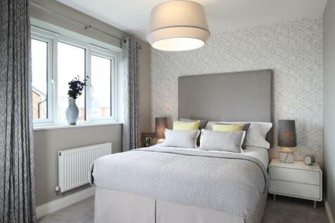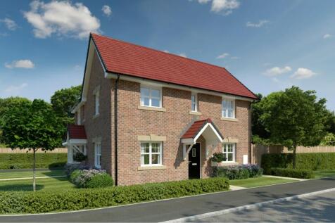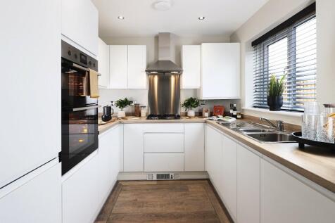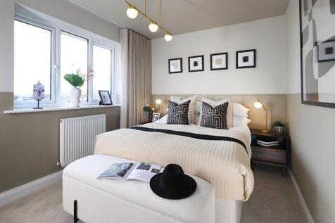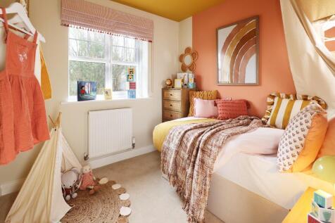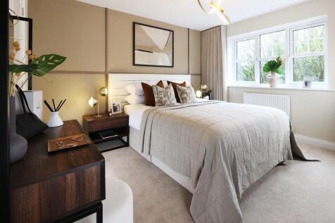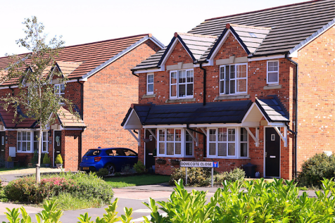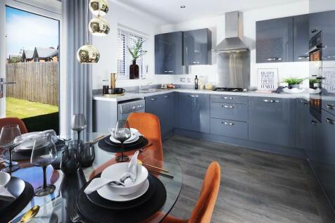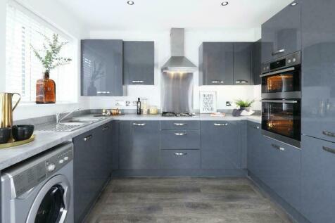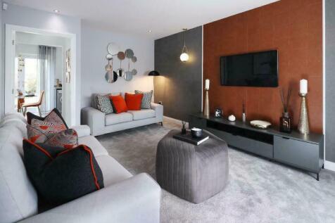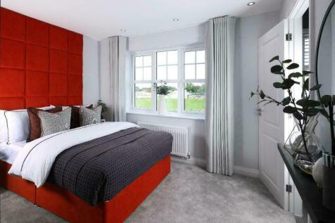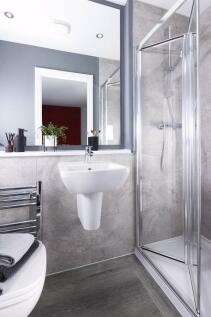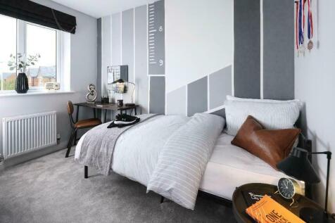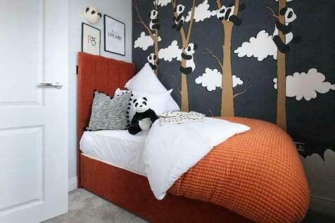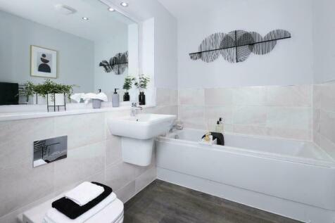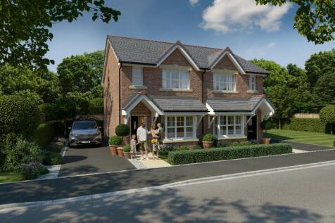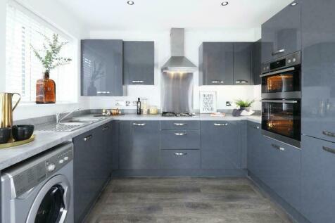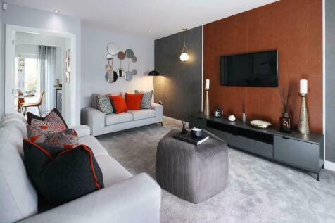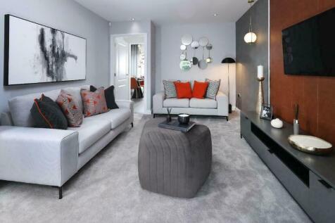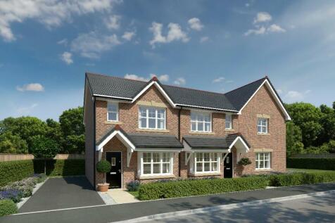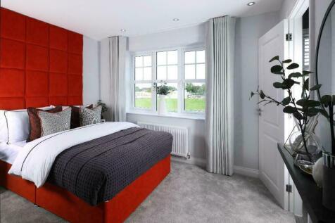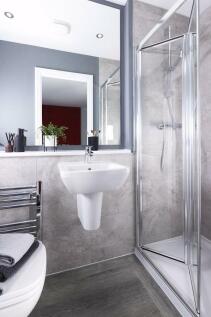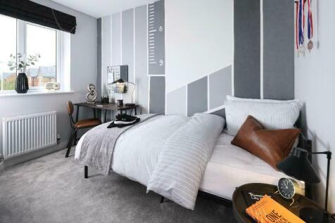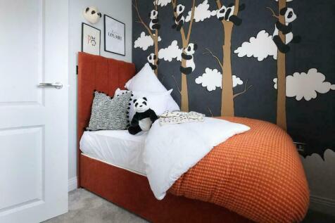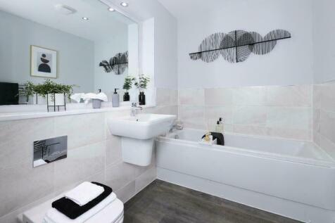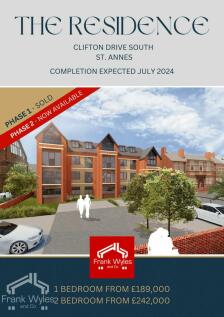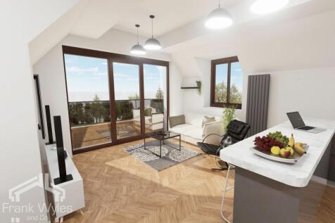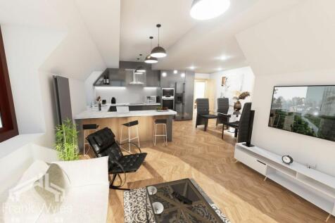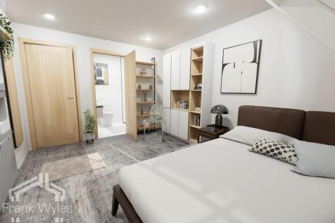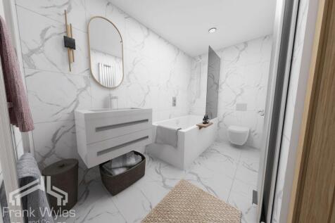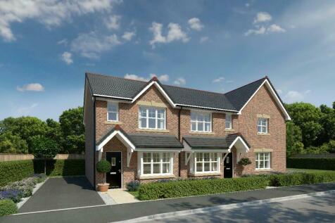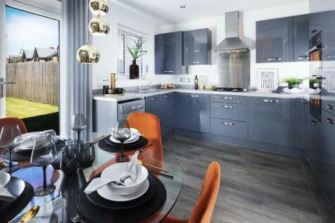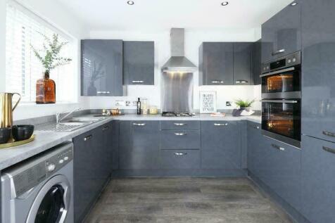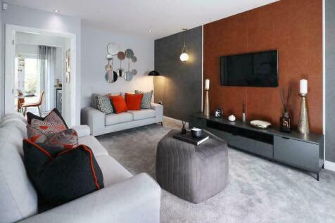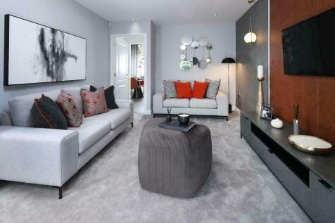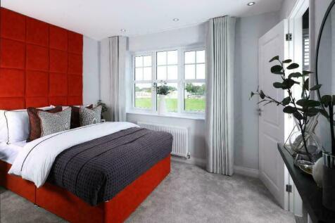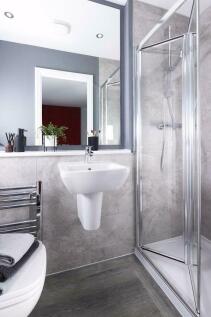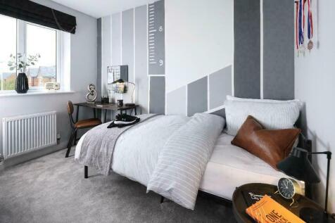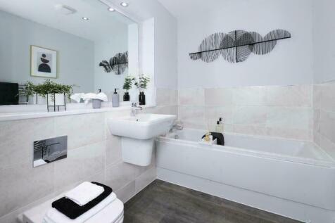New Homes and Developments For Sale in St. Annes, Lytham St. Annes, Lancashire
The Springfield 5 bedroom detached home with double garage. Boasting a kitchen/breakfast room opening out to an orangery, a separate lounge, dining room & study. The master bedroom features a dressing area & en-suite, with bedrooms 2 & 3 also having en-suites. The top floor hosts bedrooms 4 & 5.
The Springfield 5 bedroom detached home with double garage. Boasting a kitchen/breakfast room opening out to an orangery, a separate lounge, dining room & study. The master bedroom features a dressing area & en-suite, with bedrooms 2 & 3 also having en-suites. The top floor hosts bedrooms 4 & 5.
The Kingswood features a separate lounge, large open plan kitchen/breakfast/family room and a dining/study. The first floor boasts a stunning master bedroom suite with shower room, bed 2 with an en-suite, 3 further bedrooms and a family bathroom. Ideally located close to local amenities.
The Regency B has a spacious open plan kitchen/dining/family with french doors, utility, WC plus a separate lounge. On the first floor are 4 bedrooms with an en-suite to bedroom 2 and a bathroom. The top floor boasts the master bedroom with en-suite & dressing room. Located close to local amenities.
The Wallingford B boasts a large open plan kitchen/dining/family room, utility, WC, separate lounge and study. On the first floor is a master bedroom with dressing room and en-suite, 2 bedrooms and a bathroom. The top floor has two further bedrooms and a shower room. Located close to local amenities
The Colshaw B boasts an impressive kitchen/dining with quality appliances, utility, a separate lounge with bay window and downstairs WC. Upstairs the luxury master bedroom has a stylish en-suite and dressing area, three further bedrooms and a family bathroom. Ideally located close to local amenities
The Tabley is a beautiful home with a spacious open plan kitchen/dining/family room. There's a separate lounge, an extra flexible room and downstairs WC. Upstairs there's an en-suite to the master bedroom, 3 further bedrooms and the family bathroom. Ideally located close to local amenities.
The Reynold B boasts an open plan kitchen/dining/family room with french doors opening to the garden, a separate utility room and downstairs WC. Upstairs there's an en-suite to the master bedroom, 3 further double bedrooms and a family bathroom. Ideally located close to local amenities.
The Belgrave B features an impressive open plan kitchen/dining/family room with doors leading to the garden and a separate lounge. Upstairs there's a beautiful master bedroom with a stylish en-suite, three further bedrooms and a family bathroom. Ideally located close to local amenities.
The Belgrave features an impressive open plan kitchen/dining/family room with doors leading to the garden and a separate lounge. Upstairs there's a beautiful master bedroom with a stylish en-suite, three further bedrooms and a family bathroom. Ideally located close to local amenities.
The Brantwood B features high specification with a large lounge and an open plan kitchen/dining/family room with doors leading to the garden. On the first floor there's a master bedroom with stylish en-suite, 3 further bedrooms and a family bathroom. Ideally located close to local amenities.
The Bonington B is a beautiful double fronted home with a large lounge, a kitchen/dining room, separate utility, downstairs WC and single garage. On the first floor there are four bedrooms, with a handy en-suite to the master bedroom plus the family bathroom. Ideally located close to local amenities
The Bowes B includes a separate lounge, modern open plan family/kitchen/diner with doors leading to the garden plus a downstairs wc. On the first floor there is a master bedroom with a stylish en-suite, 3 further bedrooms and a family bathroom. Ideally located close to local amenities.
The Haworth B boasts family living over 3 floors. Featuring a lounge with French doors to the rear garden. The kitchen/dining room boasts a high specification. Over the first and second floor are 4 spacious bedrooms with an en-suite to the master bedroom. Ideally located close to local amenities
The Townley B features a modern family/dining/kitchen plus an extra flexible room and downstairs WC. Upstairs the 1st floor lounge overlooks the rear garden and the master bedroom boasts an en-suite. On the top floor are 2 bedrooms and the family bathroom. Ideally located close to local amenities.
The Gladstone B boasts a modern kitchen with quality appliances, a separate dining/lounge with french doors to the rear garden plus a handy downstairs WC. Upstairs there's 3 bedrooms and a high specification family bathroom. Ideally located close to local amenities.
The Residence is a development of 23 luxury apartments with their own allocated car parking space in a secure gated community. The Residence is in a unique central location within St.Annes, just a three minute walk to the famous promenade and one minute walk to St.Annes Square with its supermarke...
**Phase 1 Reserved - Phase 2 Available** The Residence is a development of 23 luxury apartments with their own allocated car parking space in a secure gated community. The Residence is in a unique central location within St.Annes, just a three minute walk to the famous promenade and one minute...
The stylish Ashgate II B features a separate lounge with french doors opening out to the garden and an open plan kitchen dining area. On the first floor the master bedroom boasts an en-suite, there's two further bedrooms plus the high specification bathroom. Ideally located close to local amenities.
The stylish Ashgate II features a separate lounge with french doors opening out to the garden and an open plan kitchen dining area. On the first floor the master bedroom boasts an en-suite, there's two further bedrooms plus the high specification bathroom. Ideally located close to local amenities.
The Burlington B has a stylish lounge and an open plan kitchen/dining room with doors leading to the garden. On the ground floor there is also a downstairs WC. On the first floor there is a lovely master bedroom with an en-suite, two further bedrooms & the bathroom. Located close to local amenities.
The Burlington has a stylish lounge and an open plan kitchen/dining room with doors leading to the garden. On the ground floor there is also a downstairs WC. On the first floor there is a lovely master bedroom with an en-suite, two further bedrooms and the bathroom. Located close to local amenities.
**Phase 1 Reserved – Phase 2 Available** The Residence is an exclusive development of 23 luxury apartments, each with its own allocated parking space within a secure, gated community. Ideally located in the heart of St. Annes, The Residence is just a three-minute stroll to the renowned promena...
*Offered with 20%* discount to open market value - subject to criteria . The Burlington has a stylish lounge and an open plan kitchen/dining room with doors leading to the garden. On the ground floor there is also a downstairs WC. On the first floor there is a lovely master bedroom with an en-suite.
