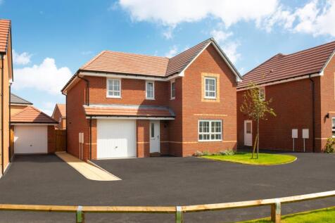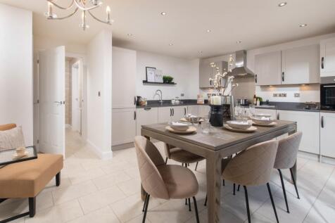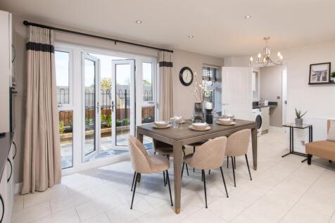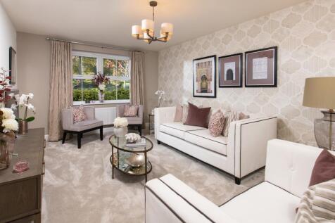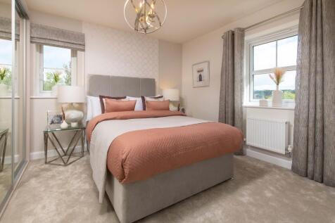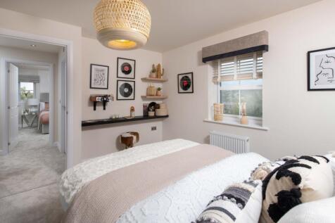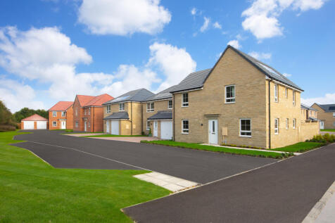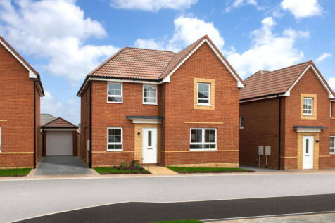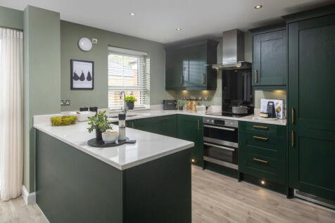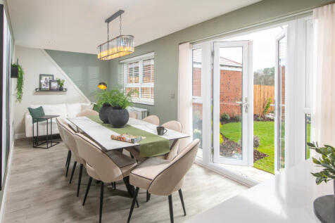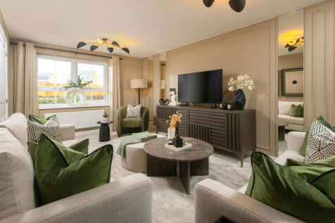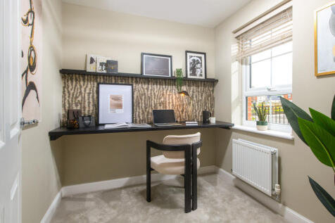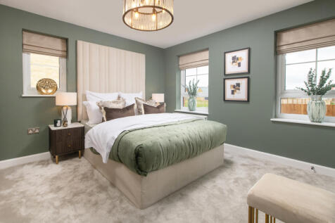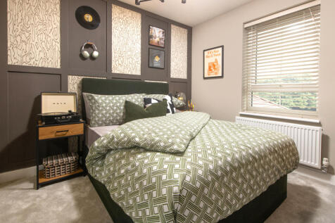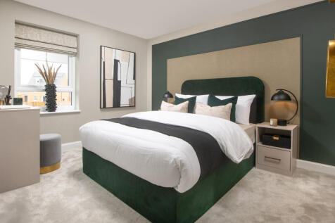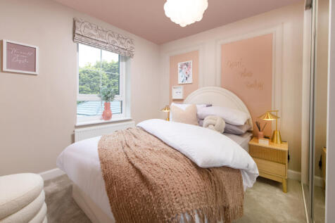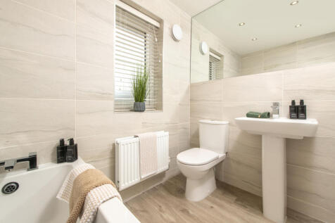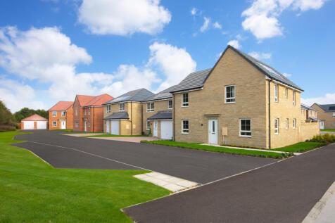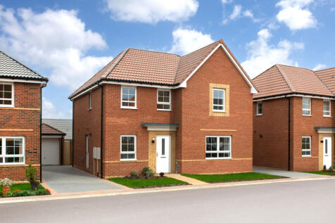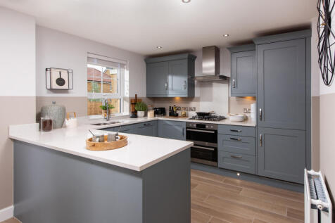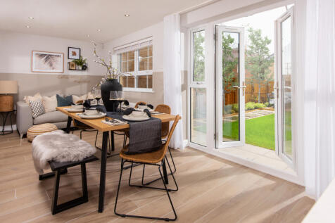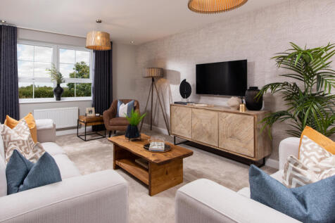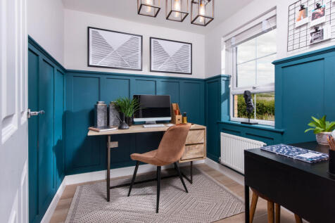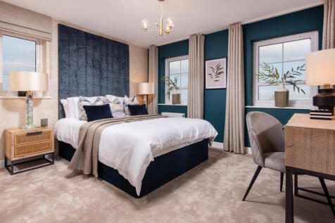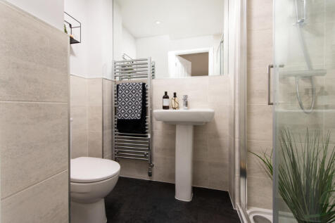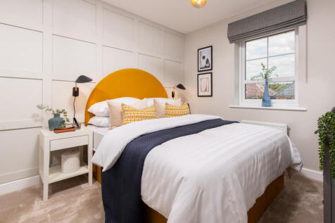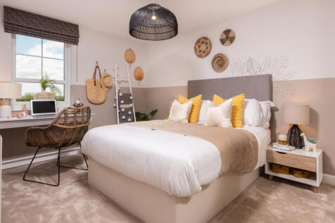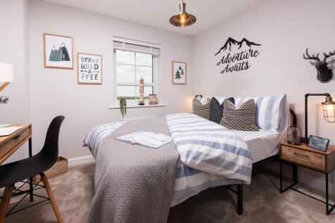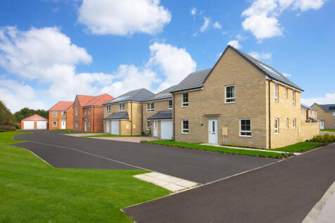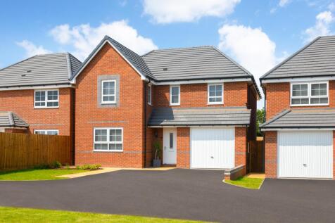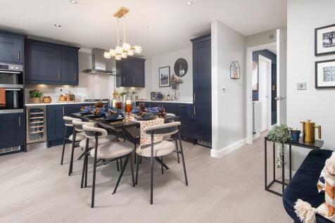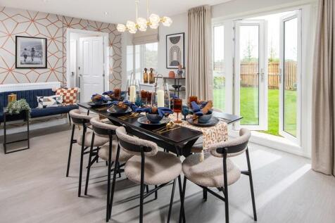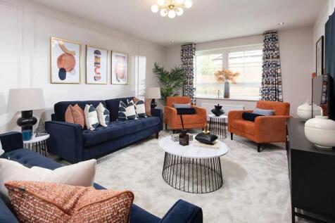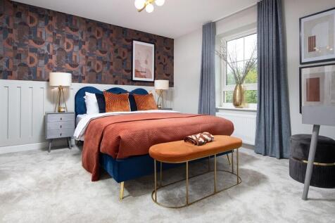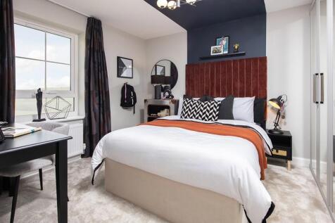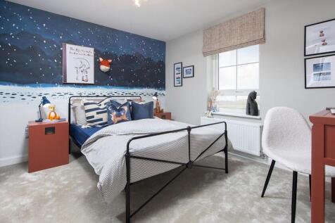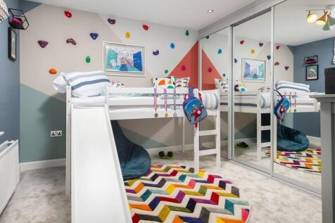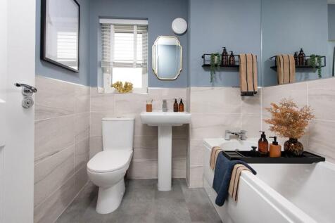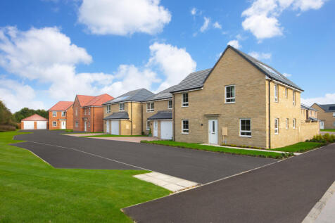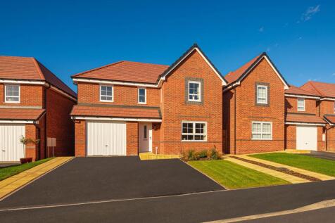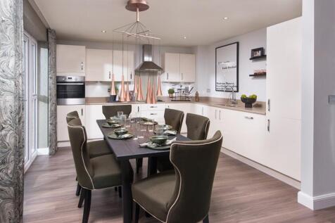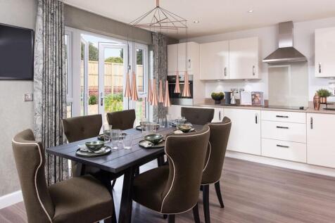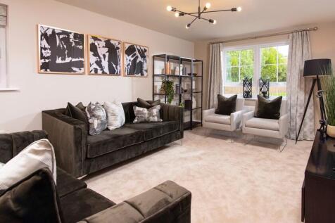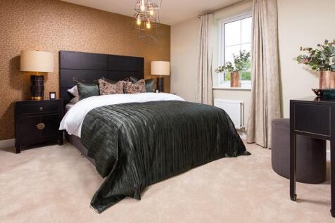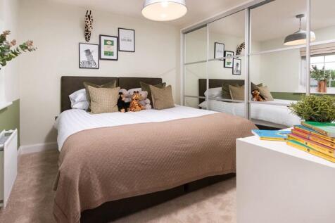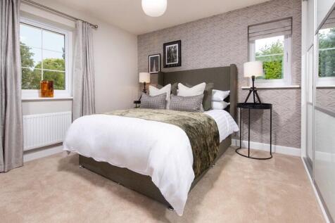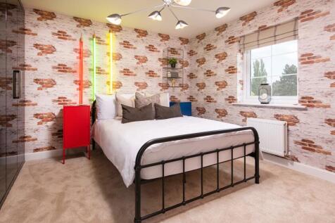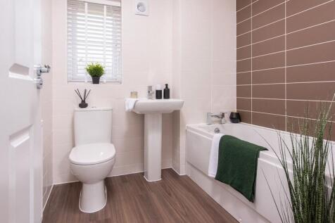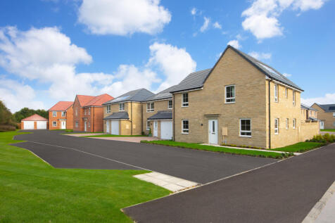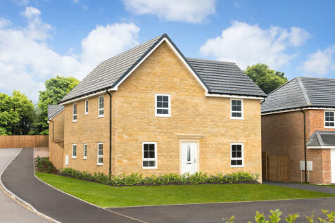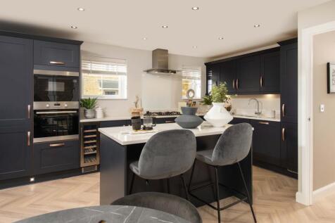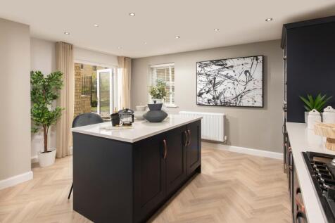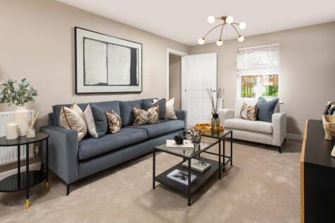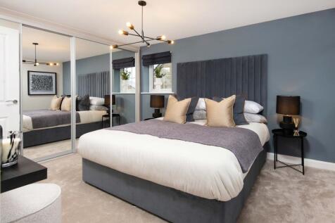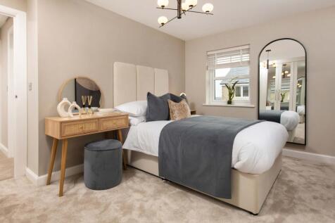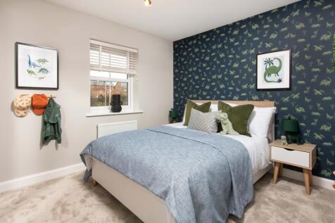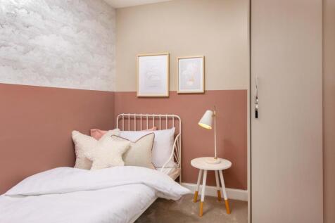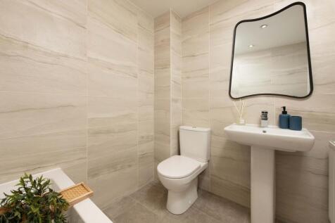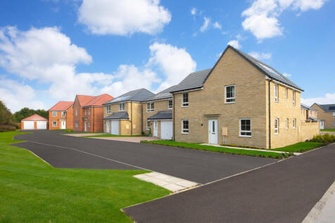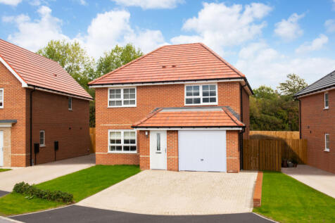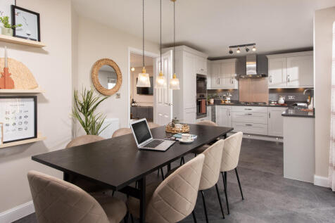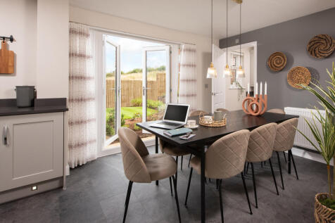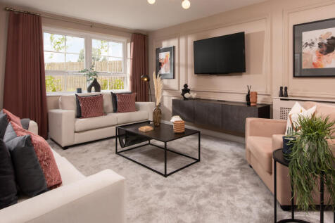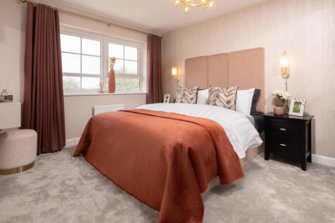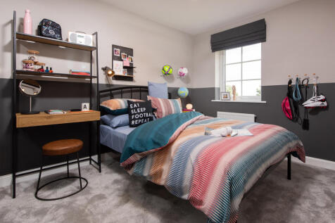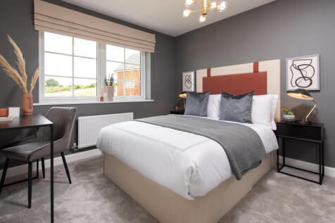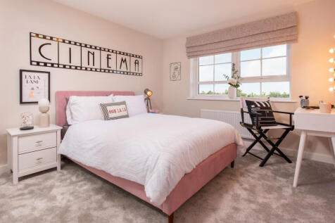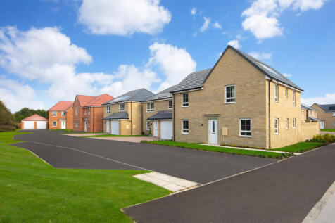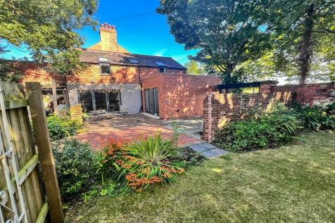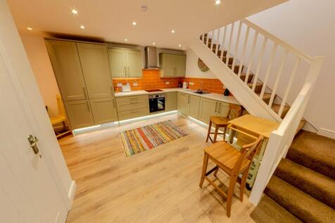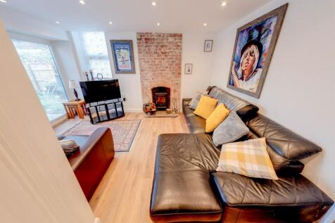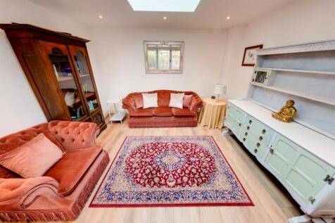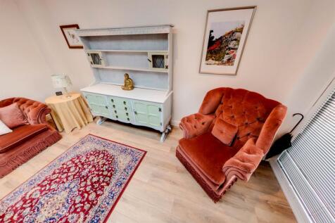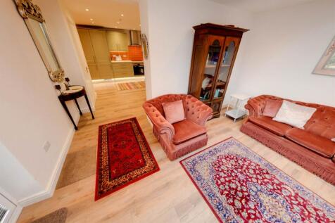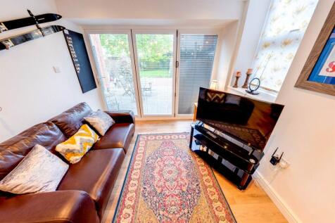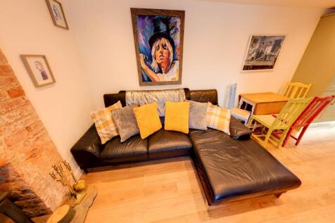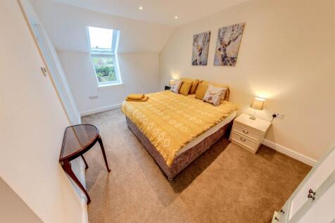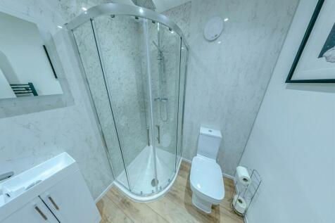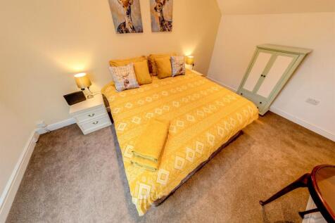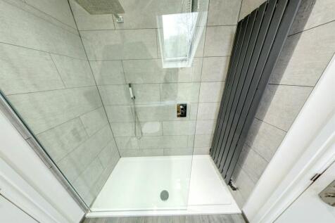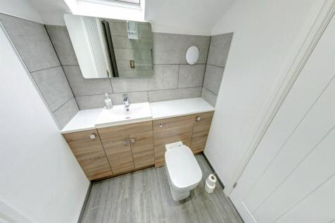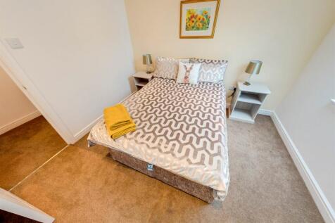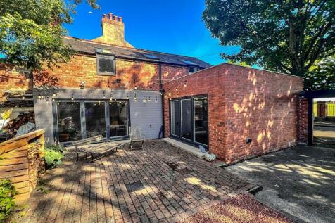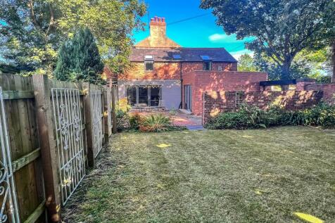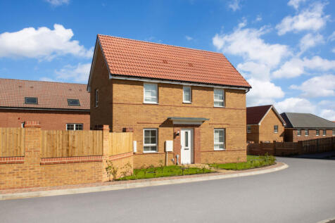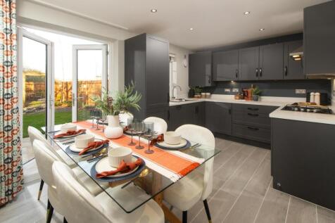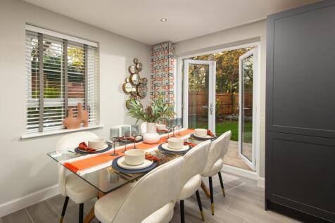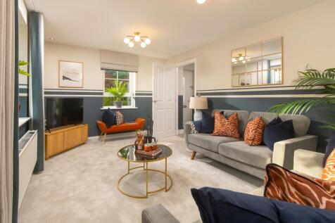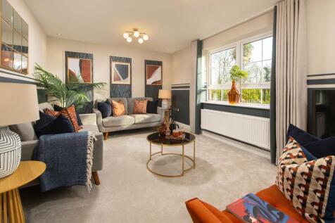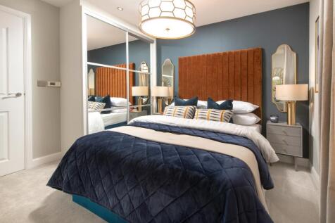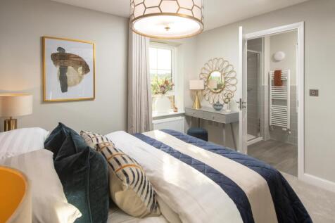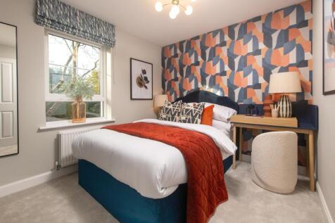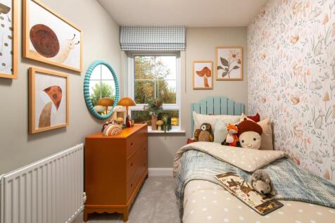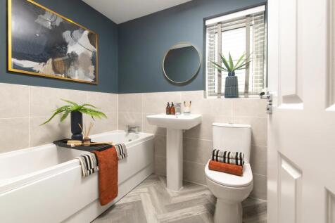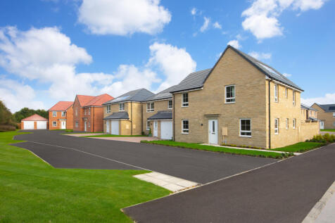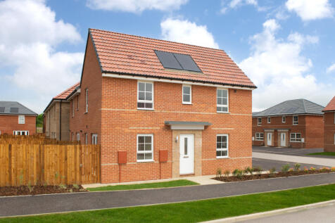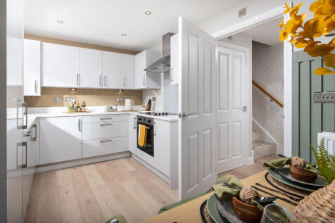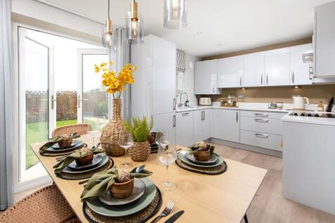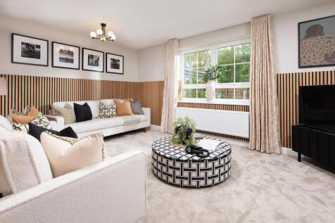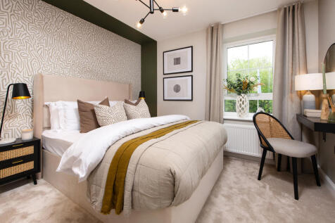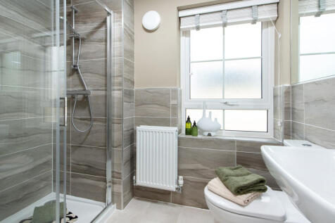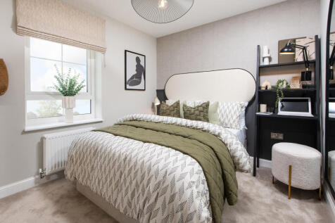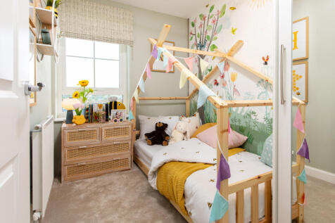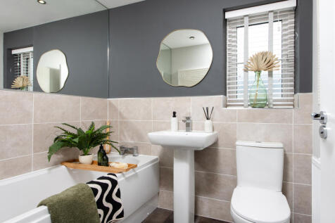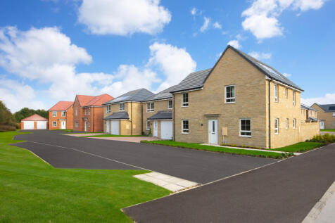New Homes and Developments For Sale in South Tyneside
Inside your new family home, find an OPEN-PLAN dining kitchen, FRENCH DOORS to the LARGE REAR GARDEN and a handy utility room. You will find FOUR DOUBLE BEDROOMS on the first floor, with the main bedroom featuring an EN SUITE, plus a family bathroom. Plot 79 | The Hale | Monkton Gardens, Hebburn ...
The Marlborough is a detached four-bedroom family home offering an open-plan kitchen/breakfast/family room - which has French doors to the garden - and separate living and dining rooms. There are four generous-sized bedrooms, an en suite to bedroom one, a family bathroom and plenty of storage.
The Harley has four bedrooms and an integral garage. The kitchen/dining/family room has two sets of French doors leading into the garden and there’s a separate living room, a utility room, a downstairs WC and storage on both floors. A study has been included in the spacious first-floor layout.
OVERLOOKING OPEN SPACE from a PRIVATE LOCATION, your new Radleigh home offers bright and spacious downstairs rooms and a WEST FACING GARDEN that are great for socialising in. From entertaining guests in large living areas to enjoying a book in the STUDY, you’ll love our multi-purpose rooms. With ...
Your new Radleigh home offers BRIGHT AND SPACIOUS downstairs rooms that are great for socialising. From entertaining guests in large living areas to enjoying a book in the STUDY, you’ll love our multi-purpose rooms. With FOUR DOUBLE BEDROOMS, including an EN SUITE shower room in the main bedroom,...
Inside your new family home, find an OPEN-PLAN dining kitchen, FRENCH DOORS to the LARGE REAR GARDEN and a handy utility room. You will find FOUR DOUBLE BEDROOMS on the first floor, with the main bedroom featuring an EN SUITE, plus a family bathroom. Plot 79 | The Hale | Monkton Gardens, Hebburn ...
Located in a CUL-DE-SAC, your new home features a WEST FACING GARDEN. Downstairs offers a large OPEN-PLAN kitchen diner with FRENCH DOORS. There is also a downstairs W.C and a handy utility room. The SPACIOUS LOUNGE is an ideal place to relax with the family. Upstairs, you will find four double b...
Located in a CUL-DE-SAC, your new home features a large OPEN-PLAN kitchen and dining room with FRENCH DOORS leading onto the WEST FACING GARDEN. There is also a downstairs W.C and a handy utility room. The SPACIOUS LOUNGE is an ideal place to relax with the family. Upstairs, you will find four do...
MOVING COSTS COVERED when you PART EXCHANGE | Inside your new STONE-BUILT home, you will find an OPEN PLAN kitchen with FRENCH DOORS to the LARGE GARDEN and a light and airy lounge, also with French doors. There's also a separate dining room and some handy understairs storage. Upstairs you will f...
The Kishon - "The Ropery" by Oakley N.E. presents an enticing development featuring a mix of two, three, and four-bedroom properties nestled in the heart of Hebburn. This thoughtfully planned community development incorporates a variety of house styles that are designed to cap...
The Selwood is a lovely home. The open-plan kitchen/dining room is perfect for family time. There’s also a living room, an integral garage, a cloakroom and a utility room with outside access. Four spacious bedrooms include en suite bedroom one and there’s a family bathroom, a study and storage.
OVERLOOKING OPEN SPACE, your new home with WEST FACING GARDEN offers an open-plan dining kitchen, FRENCH DOORS and a handy utility room. Downstairs, there is also a SPACIOUS LOUNGE and plenty of storage throughout. Upstairs, there are 4 DOUBLE BEDROOMS including the main with EN SUITE shower roo...
Nestled on St. Mary's Avenue, this uniquely charming Coach House conversion offers a delightful living experience. Boasting two bedrooms, this home has been converted to a high standard, promising wide appeal. Set amidst the highly sought-after Harton Village and near the esteemed Harton Scho...
"The Ropery" by Oakley N.E. presents an enticing development featuring a mix of two, three, and four-bedroom properties nestled in the heart of Hebburn. This thoughtfully planned community development incorporates a variety of house styles that are designed to captivate today's discernin...
The Gisburn features a bright front-aspect living room leading to a stunning open-plan kitchen/dining room with French doors opening into the garden. Upstairs, you will find four good-sized bedrooms, including bedroom one which enjoys an en suite, a family-sized bathroom and handy storage cupboards.
The Charnwood has a stylish open-plan kitchen/breakfast room and separate utility with garden access. There is a bright dual-aspect living room with French doors leading to the garden, handy storage cupboards and a downstairs WC. Upstairs, there are three bedrooms - one is en-suite - and a bathroom.
The three-bedroom Sherwood Corner has everything you need for modern living. There’s an open-plan kitchen/dining room with French doors out to the garden, a front-aspect living room, downstairs WC, utility room and a built-in storage cupboard. Bedroom one is en suite and there’s a family bathroom.
Popular with families, the Dalby has a light-filled modern open-plan kitchen, a dining room with French doors leading into the garden - ideal for entertaining - a front porch, a garage, a downstairs WC and useful fitted cupboards. There is an en suite to bedroom one as well as a family bathroom.
Popular with families, the Dalby has a light-filled modern open-plan kitchen, a dining room with French doors leading into the garden - ideal for entertaining - a front porch, a garage, a downstairs WC and useful fitted cupboards. There is an en suite to bedroom one as well as a family bathroom.
Popular with families, the Dalby has a light-filled modern open-plan kitchen, a dining room with French doors leading into the garden - ideal for entertaining - a front porch, a garage, a downstairs WC and useful fitted cupboards. There is an en suite to bedroom one as well as a family bathroom.
CORNER POSITION | The Moresby has an OPEN-PLAN kitchen with FRENCH DOORS to the WEST FACING GARDEN, a spacious dual-aspect lounge, and a downstairs cloakroom. Upstairs you'll find 2 double bedrooms, including an EN SUITE main bedroom, a single bedroom that could be used as a study, and a family b...
Located in a CUL-DE-SAC, your new home has an OPEN-PLAN kitchen with FRENCH DOORS to the WEST FACING GARDEN, a spacious dual-aspect lounge, and a downstairs cloakroom. Upstairs you'll find 2 double bedrooms, including an EN SUITE main bedroom, a single bedroom and a family bathroom. Plot 69 | The...
Popular with families, the Dalby has a light-filled modern open-plan kitchen, a dining room with French doors leading into the garden - ideal for entertaining - a front porch, a garage, a downstairs WC and useful fitted cupboards. There is an en suite to bedroom one as well as a family bathroom.
Popular with families, the Dalby has a light-filled modern open-plan kitchen, a dining room with French doors leading into the garden - ideal for entertaining - a front porch, a garage, a downstairs WC and useful fitted cupboards. There is an en suite to bedroom one as well as a family bathroom.
Popular with families, the Dalby has a light-filled modern open-plan kitchen, a dining room with French doors leading into the garden - ideal for entertaining - a front porch, a garage, a downstairs WC and useful fitted cupboards. There is an en suite to bedroom one as well as a family bathroom.
