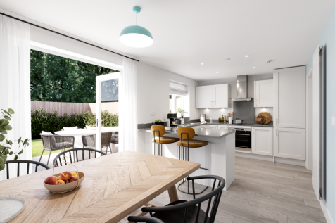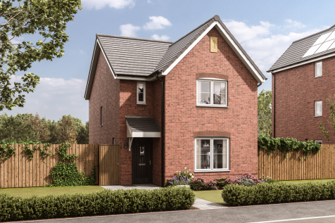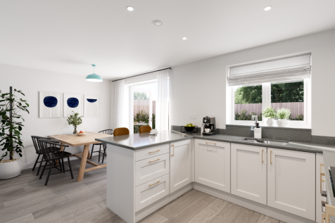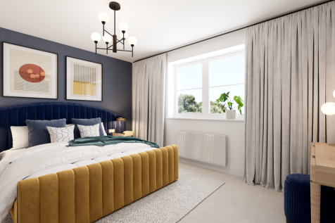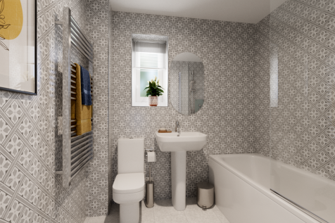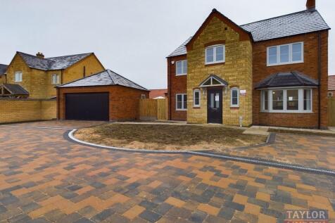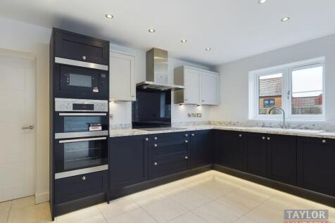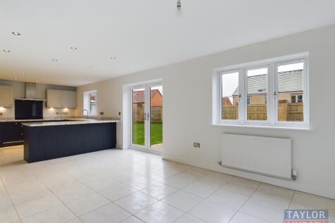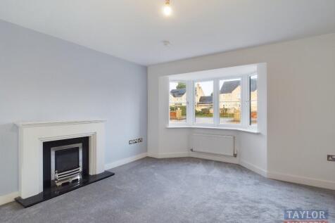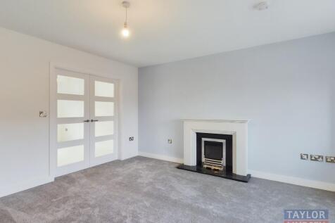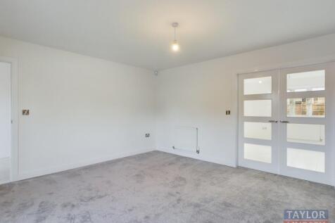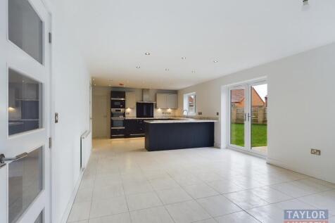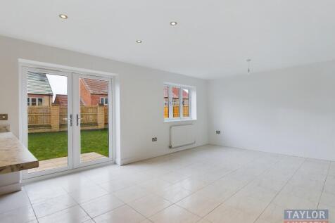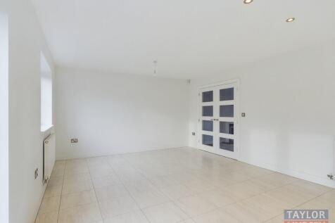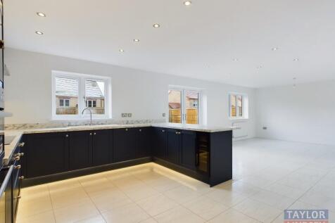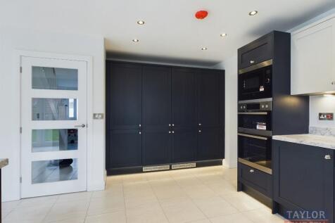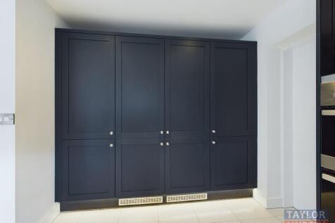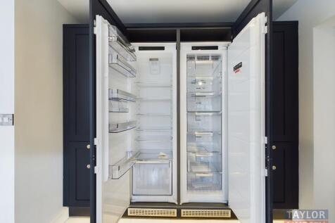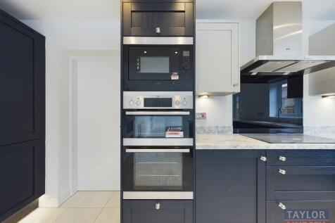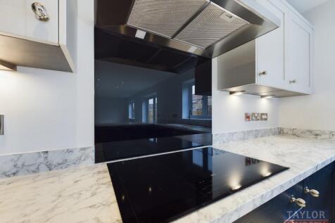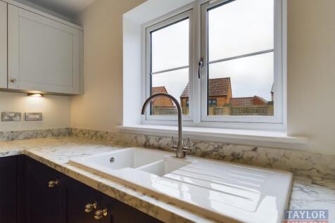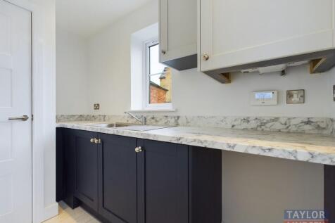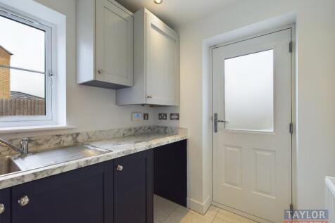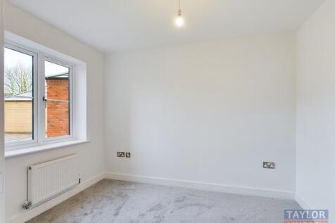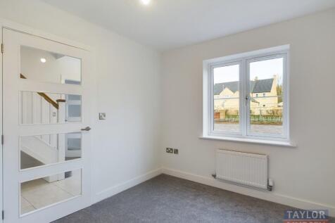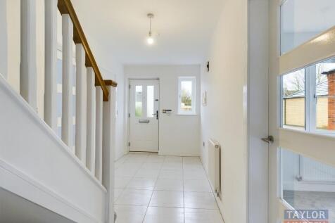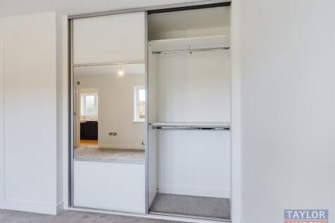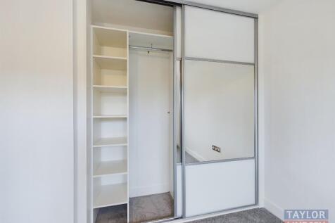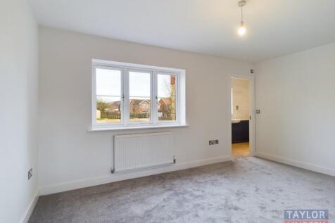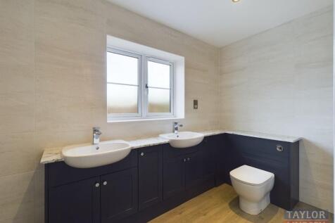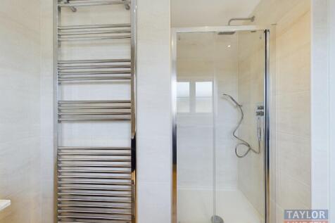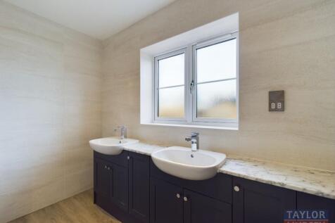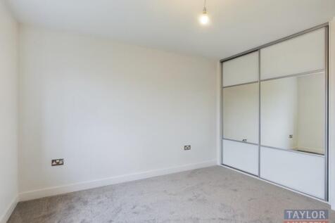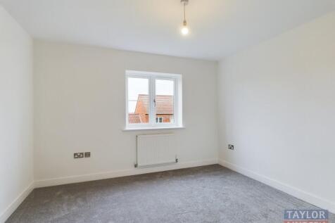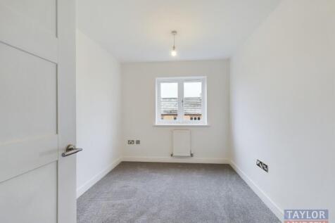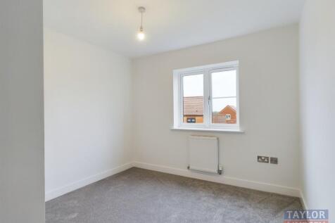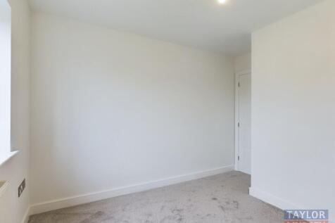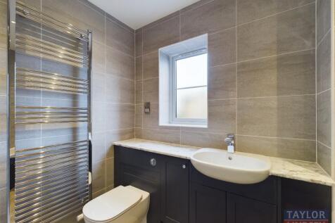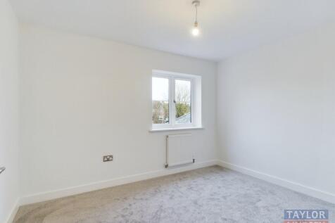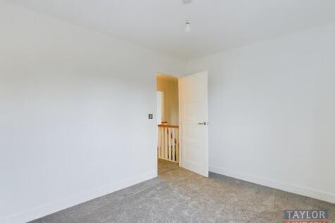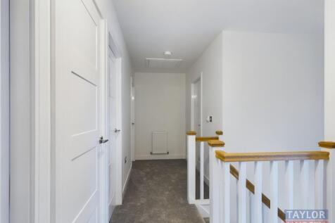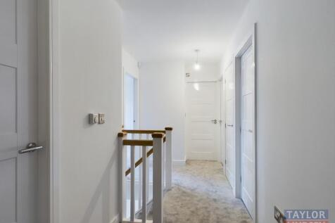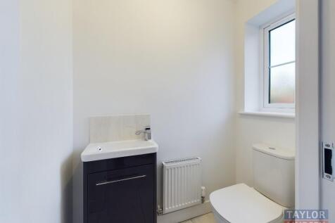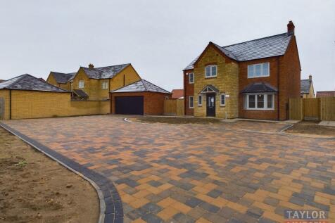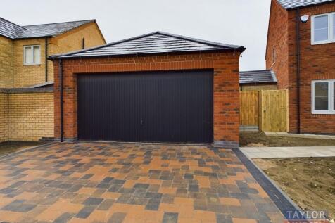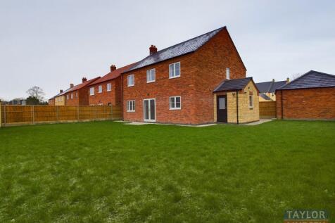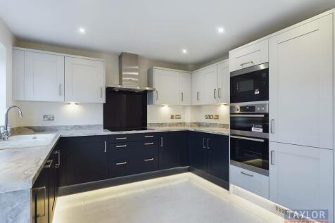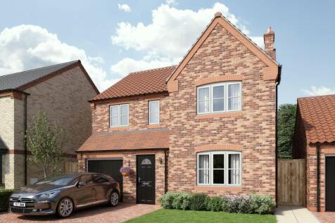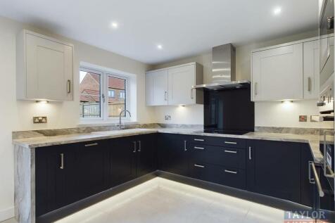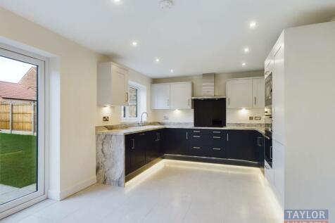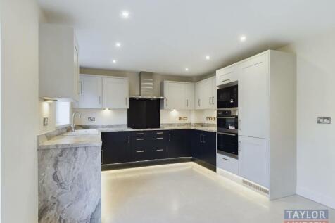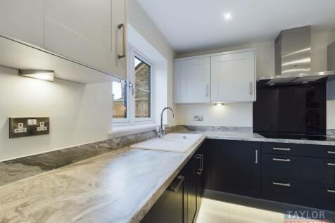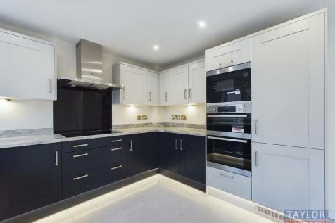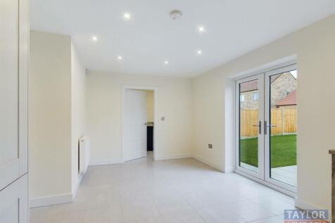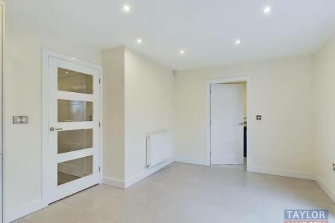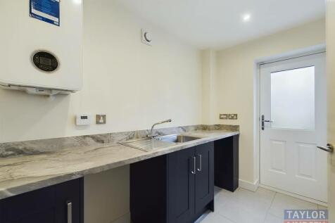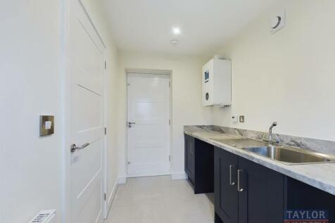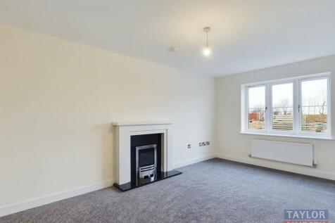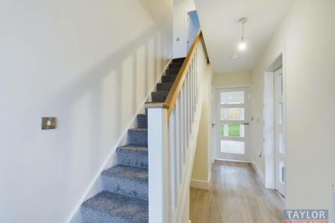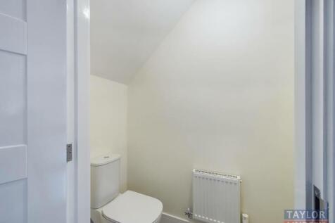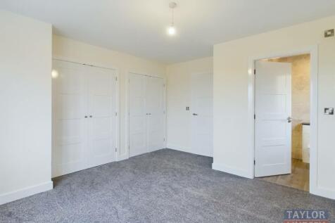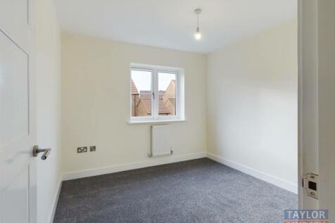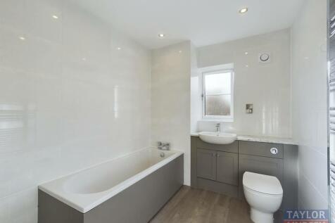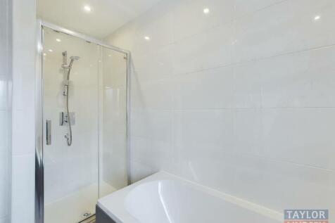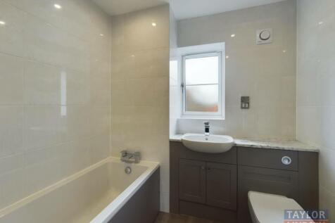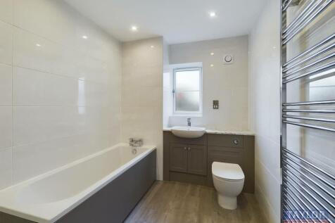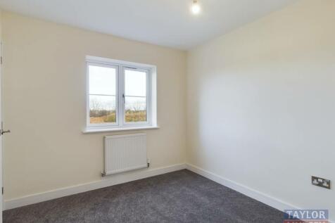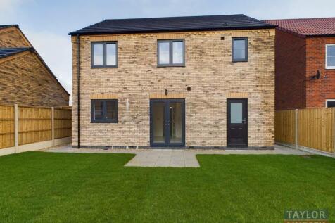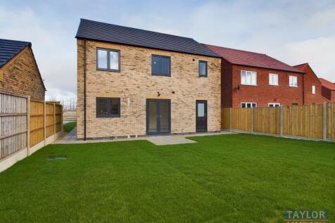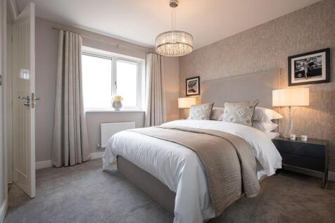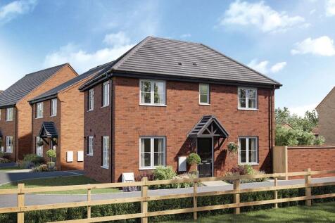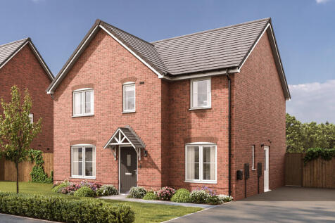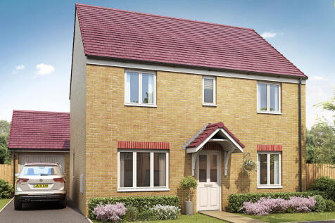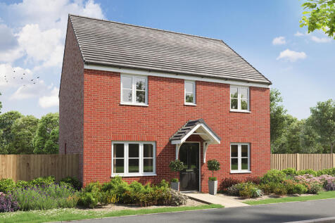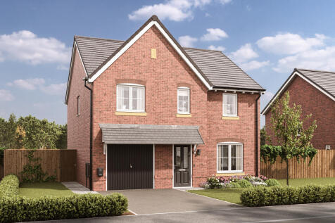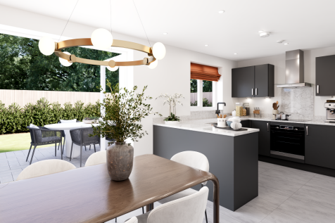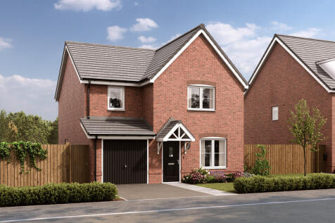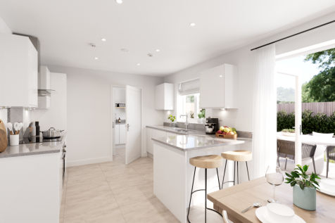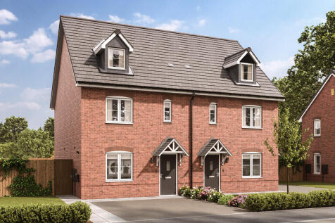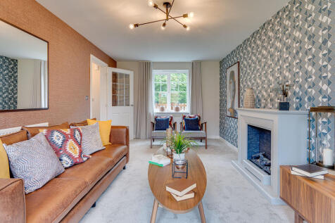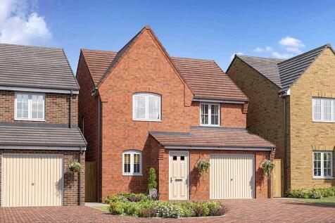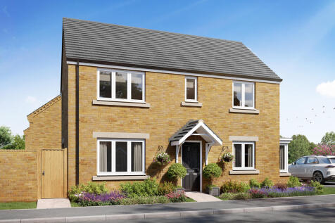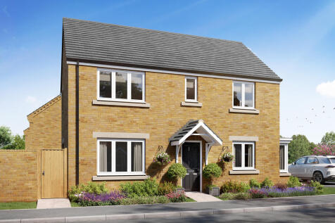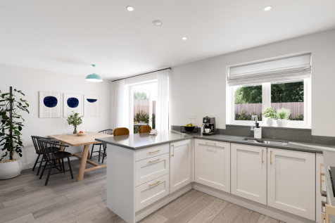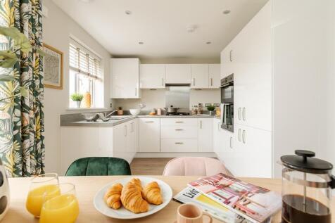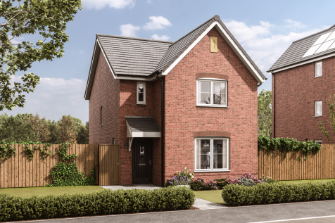New Homes and Developments For Sale in Sleaford, Lincolnshire
Plot 150 - STUNNING 5 BEDROOM DETACHED HOME WITH DOUBLE GARAGE- PREMIUM PLOT. Situated in the popular village of Quarrington. This home is completed to Taylor Lindsey Homes exceptional standard and high specification. Call now for further information.
The Kielder is a five-bedroom detached family home that’s perfect for modern living with an open-plan kitchen/family room, a living room, a dining room, a downstairs WC and a utility room with outside access. Upstairs, bedroom one has its own en suite and there’s a bathroom and a storage cupboard.
The Chedworth ticks all the boxes. The open-plan kitchen/family room is perfect for family time. There’s a living room, dining room, downstairs cloakroom and a utility room with outside access. Upstairs there are four bedrooms - bedroom one has an en suite - a family bathroom and a storage cupboard.
The Whiteleaf is a four-bedroom family home. The kitchen/breakfast room enjoys an open aspect through French doors. There is a living room, a dining room, a WC and utility. Upstairs there are four bedrooms, with bedroom one benefiting from an en suite, a bathroom and three storage cupboards.
The Selwood is a lovely home. The open-plan kitchen/dining room is perfect for family time. There’s also a living room, an integral garage, a cloakroom and a utility room with outside access. Four spacious bedrooms include en suite bedroom one and there’s a family bathroom, a study and storage.
The Greenwood is a four-bedroom, three-bathroom home. The ground floor includes a kitchen/dining room, living room, utility, WC and storage cupboard. The second floor consists of three bedrooms, one of which is en suite, and a bathroom. En suite bedroom one is on the top floor of this family home.
The Rivington is a great place to call your family home. Double doors are a lovely feature linking the living room to the kitchen/dining room, and double doors from there open onto the garden. When you want some space of your own, there are four bedrooms to choose from.
Plot 221, The Staveley - The ground floor comprises of a large lounge, spacious kitchen/diner, an integral garage and it's own private driveway. The well thought out, Staveley home also has a handy W.C and plenty of storage on the ground floor too. Upstairs to the first floor and you'l...
READY NOW. .Plot 54, The Rothway - A spacious four-bedroom family home with an open-plan kitchen and dining room spanning the back of the home. There is French door access to the generous garden. A bright and airy lounge and a useful W.C completes the ground floor. Upstairs you'll find four ...
The Rivington is a great place to call your family home. Double doors are a lovely feature linking the living room to the kitchen/dining room, and double doors from there open onto the garden. When you want some space of your own, there are four bedrooms to choose from.
READY NOW5% Deposit Contribution. Integrated appliances. Integral Garage.Plot 71, The Staveley - The ground floor comprises of a large lounge, spacious kitchen/diner, an integral garage and it's own private driveway. The well thought out, Staveley home also has a handy W.C and plenty of sto...
The Whinfell is a four-bedroom, two-bathroom home boasting a kitchen/dining room and bright living room with French doors leading into the garden. Bedroom one has an en suite, there’s a family bathroom and a downstairs WC. Along with five storage cupboards this home is practical as well as stylish.
The Charnwood Corner features a living room with French doors, an open-plan kitchen/breakfast room and a utility room with garden access, storage cupboards and downstairs WC. Upstairs, there are three bedrooms - bedroom one is en suite - a bathroom and further storage cupboards.
Plot 169, The Windsor - The Windsor at Pastures Grange is a stylish three-bedroom home, ideal for first-time buyers. Downstairs features a bright lounge with a bay window, an open-plan dining kitchen with French doors to the garden, a W.C, and storage. Upstairs, three bedrooms include a main with...
The Charnwood Corner features a living room with French doors, an open-plan kitchen/breakfast room and a utility room with garden access, storage cupboards and downstairs WC. Upstairs, there are three bedrooms - bedroom one is en suite - a bathroom and further storage cupboards.
Stamp Duty Paid. Integrated appliances . Shower over the bath. .Plot 166, The Stratton - The downstairs of this home features an inviting lounge with a feature bay-window, a spacious kitchen/dining room with French doors leading to the garden, a W.C and plenty of storage space. The first floor be...
READY NOW5% Deposit Contribution. Integrated Appliances . Kitchen Upgrade. .Plot 55, The Windsor at Pastures Grange is a stylish three-bedroom home, ideal for first-time buyers. Downstairs features a bright lounge with a bay window, an open-plan dining kitchen with French doors to the garden, a W...
The Charnwood Corner features a living room with French doors, an open-plan kitchen/breakfast room and a utility room with garden access, storage cupboards and downstairs WC. Upstairs, there are three bedrooms - bedroom one is en suite - a bathroom and further storage cupboards.
5% Deposit Paid . Flooring . .Plot 53, The Stratton - The downstairs of this home features an inviting lounge with a feature bay-window, a spacious kitchen/dining room with French doors leading to the garden, a W.C and plenty of storage space. The first floor benefits from a lobby area, 2 bedroom...
