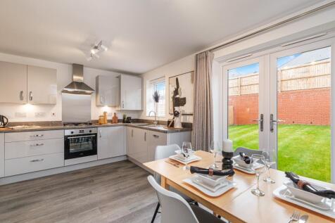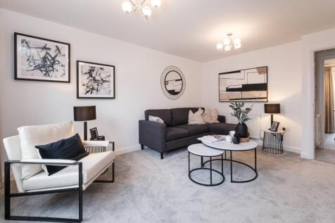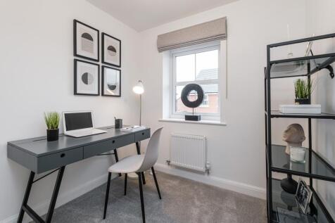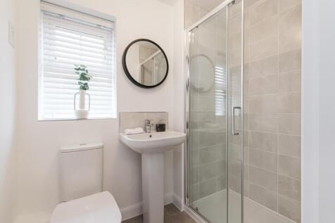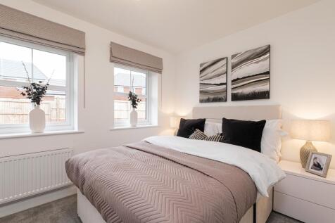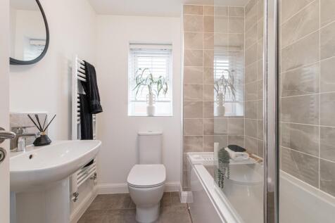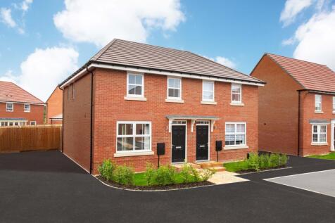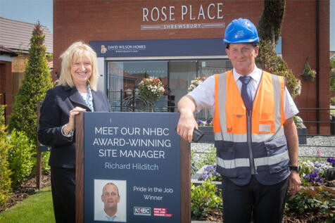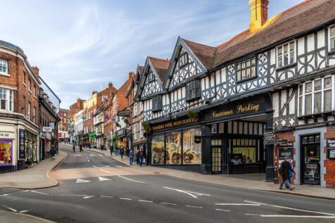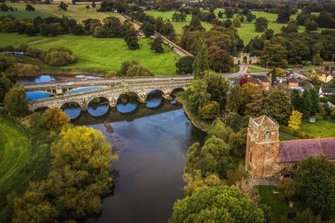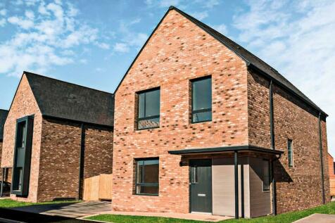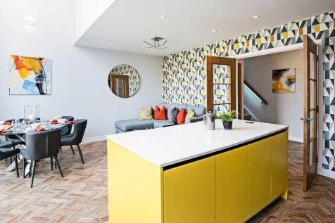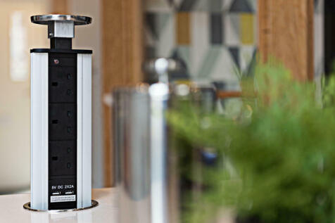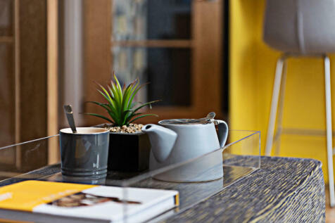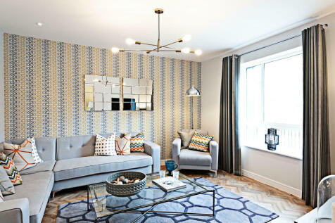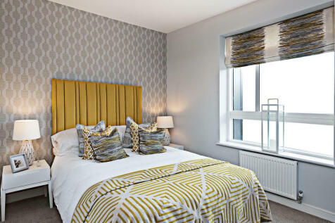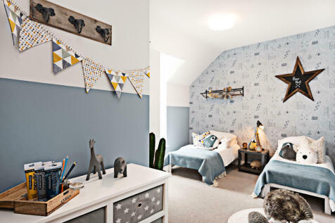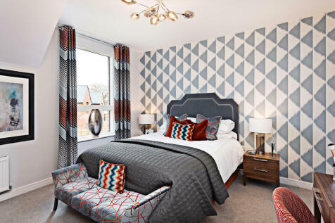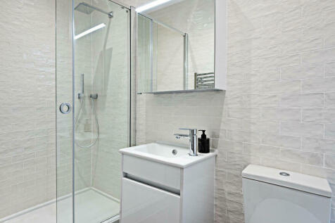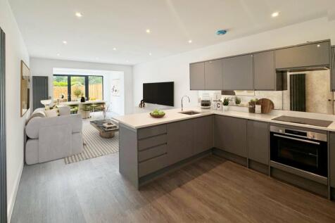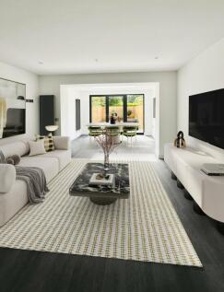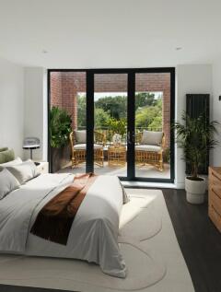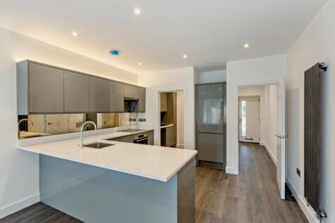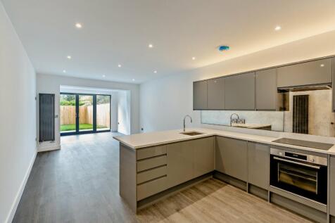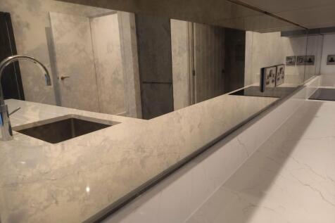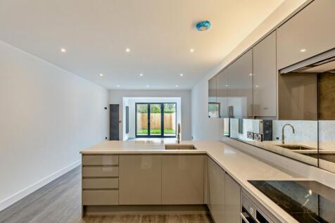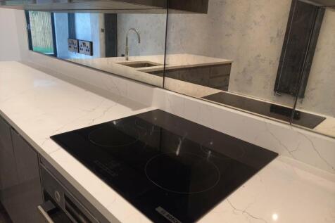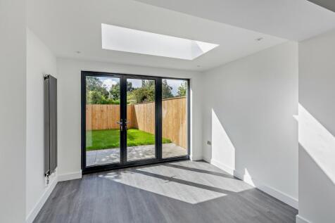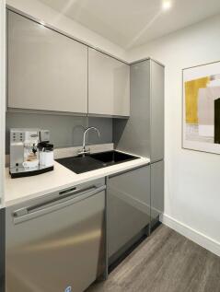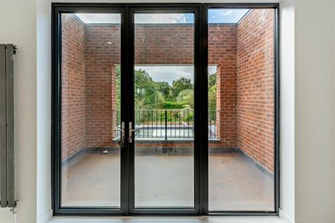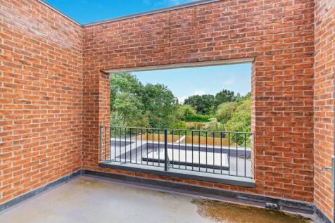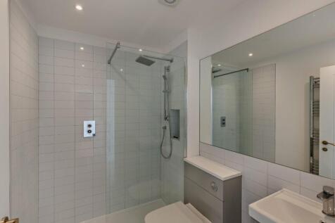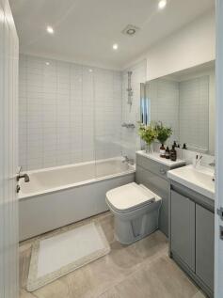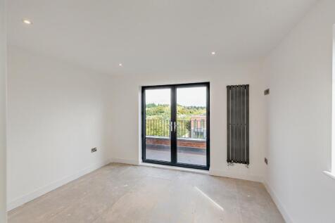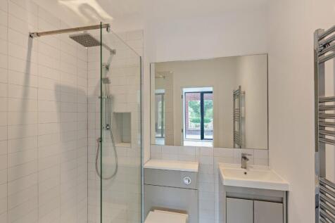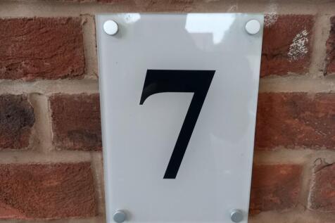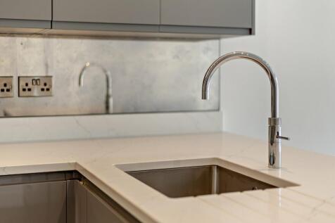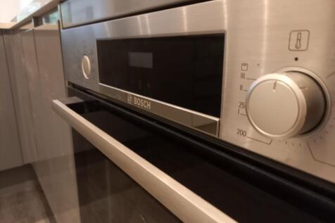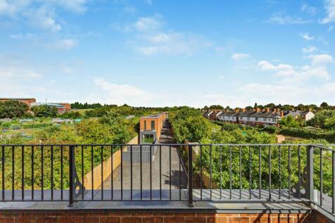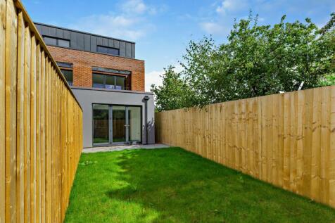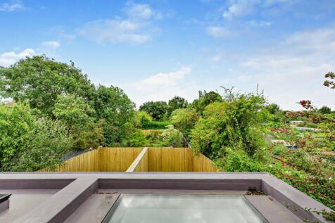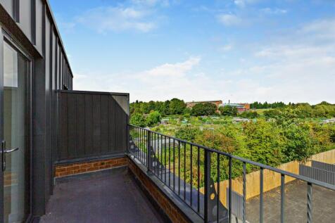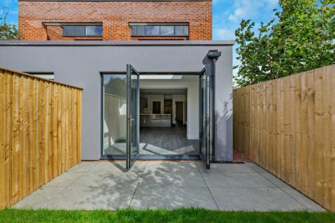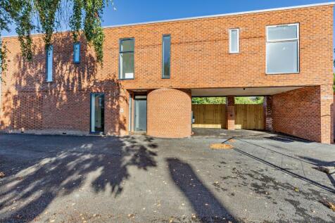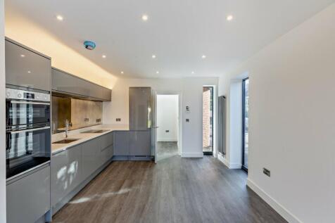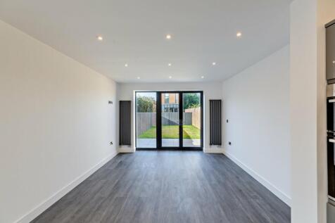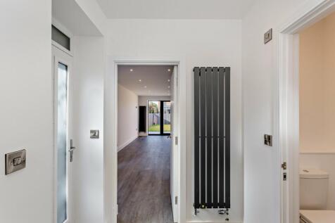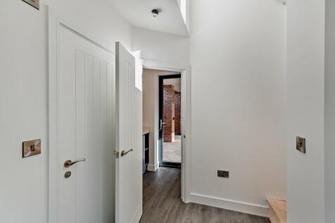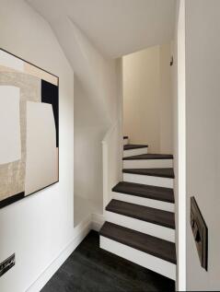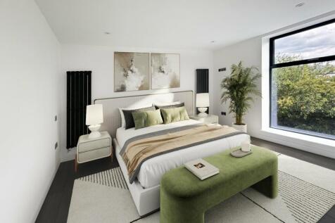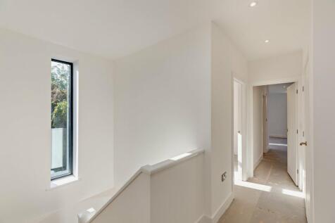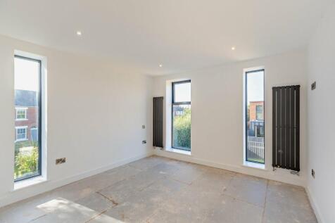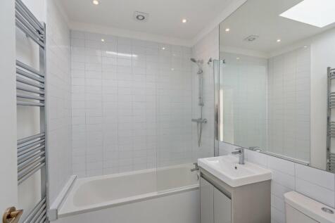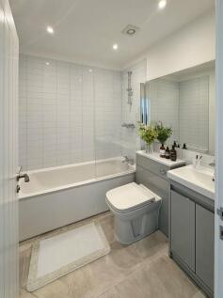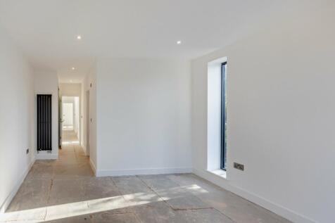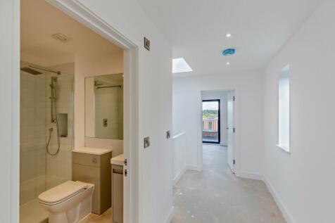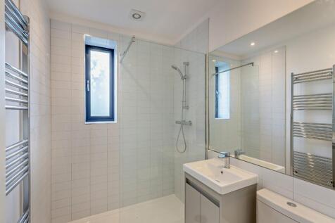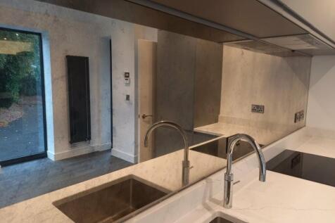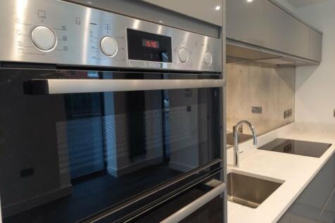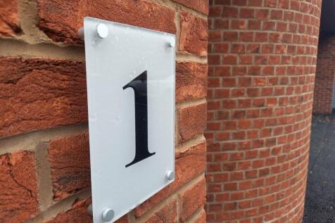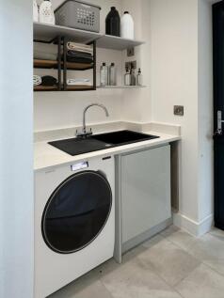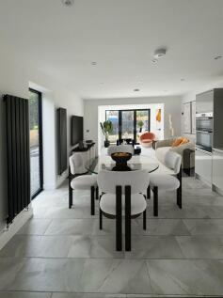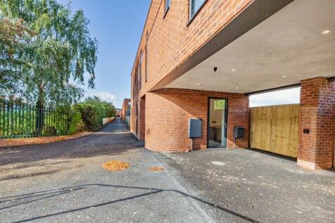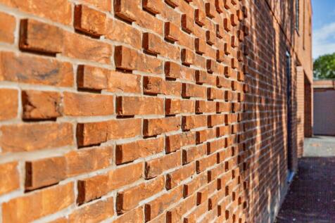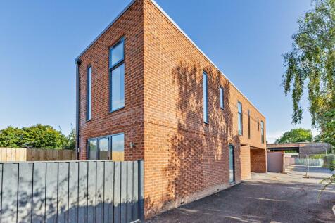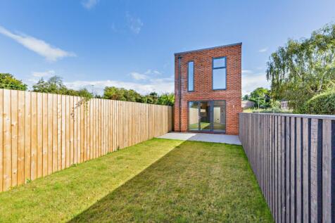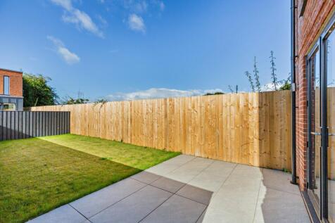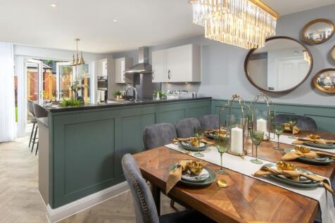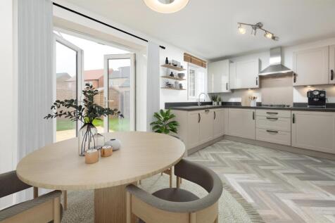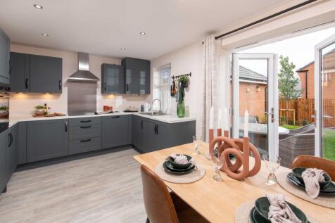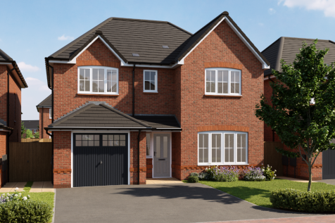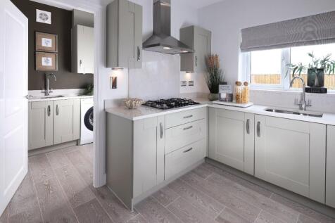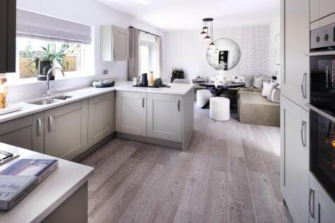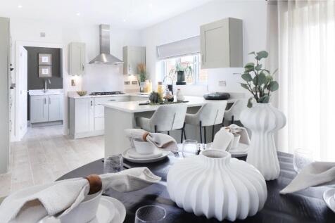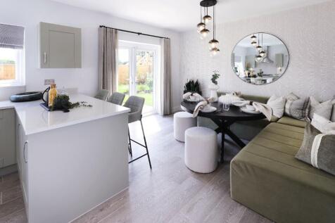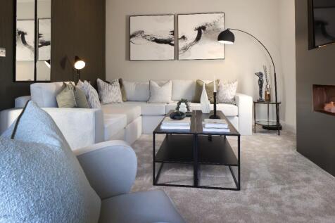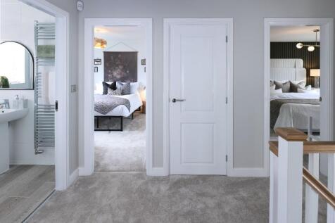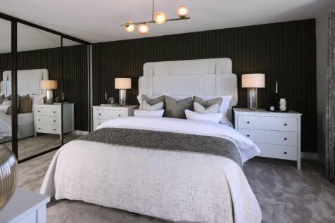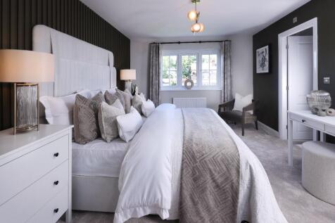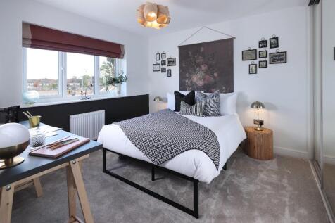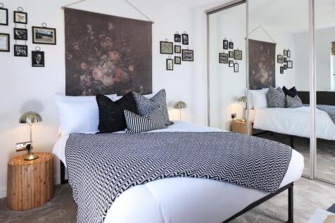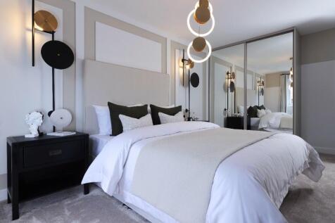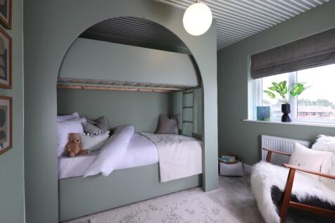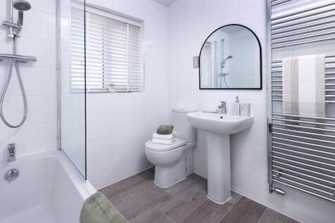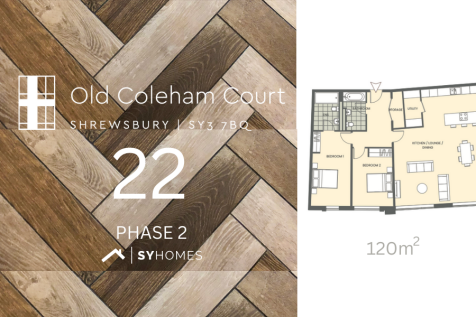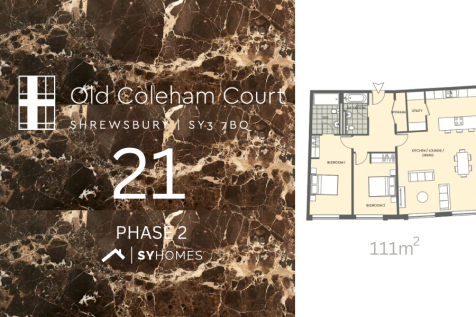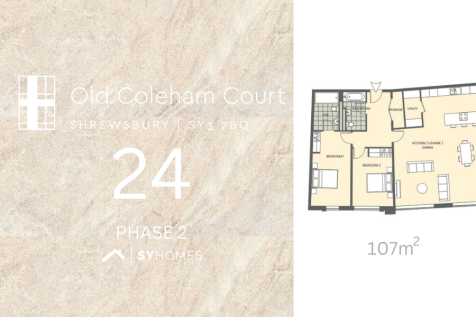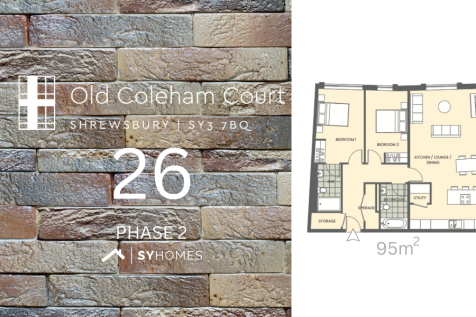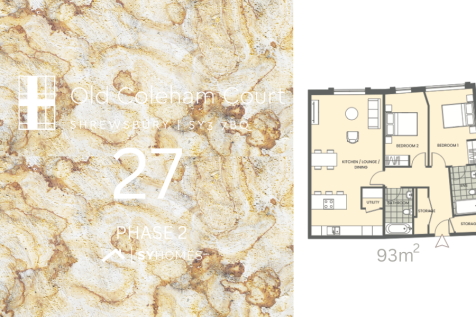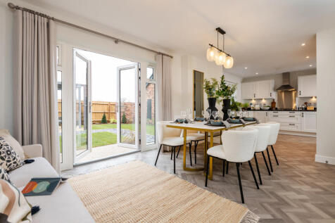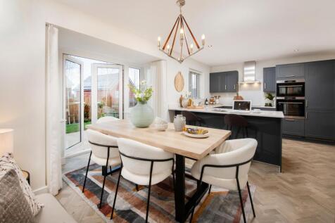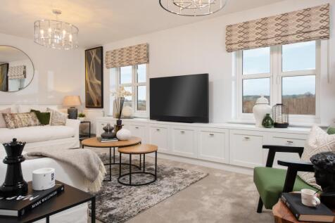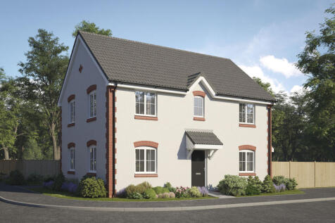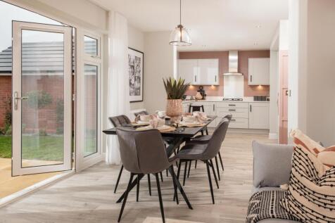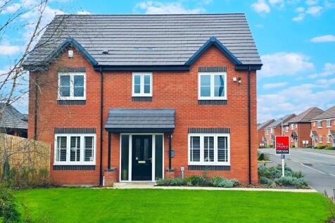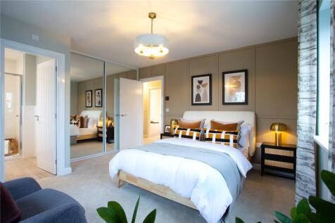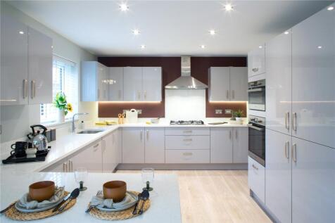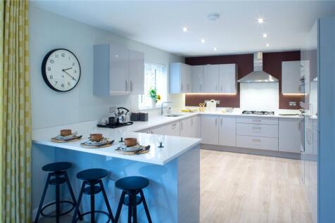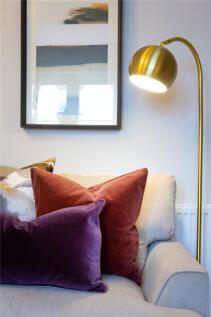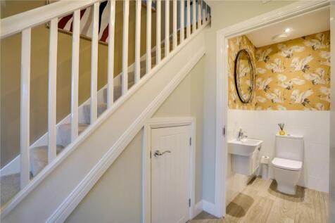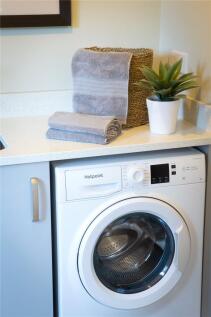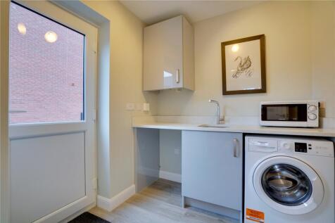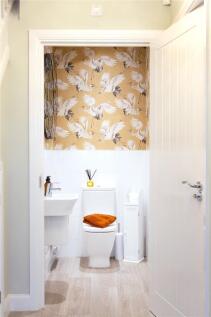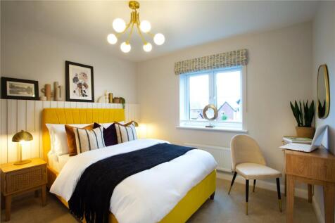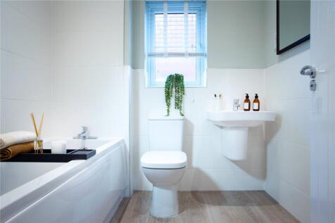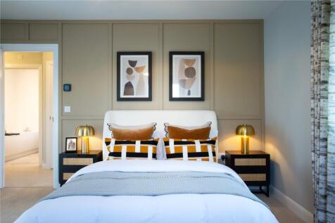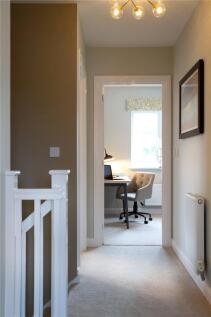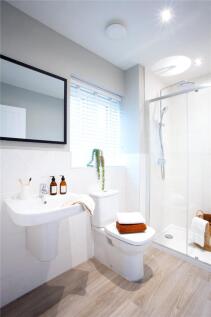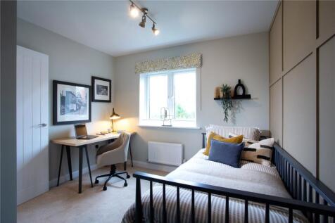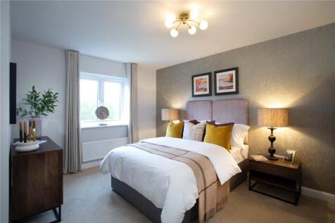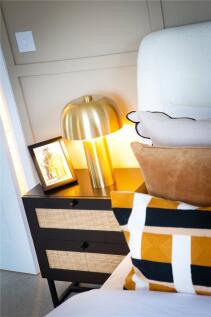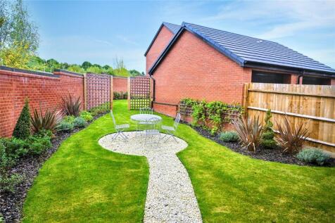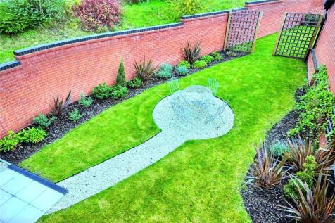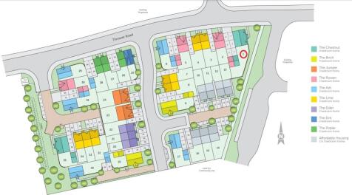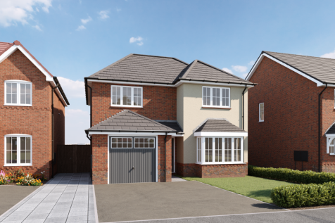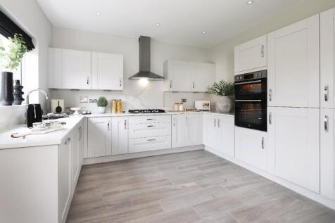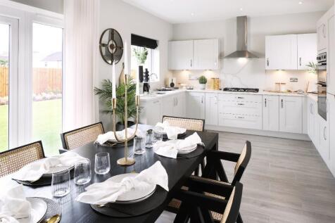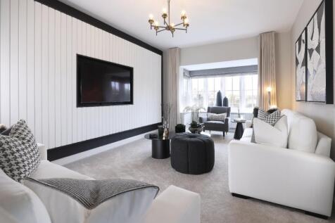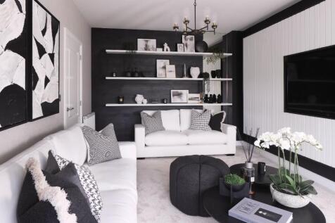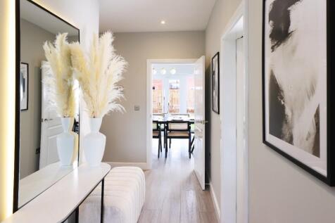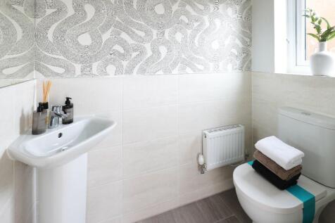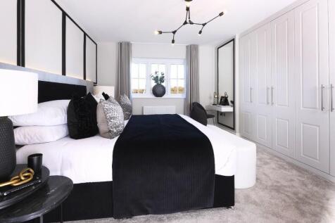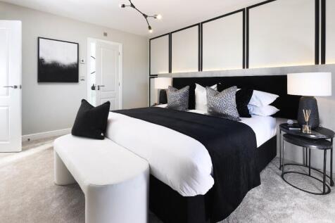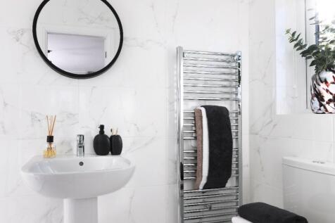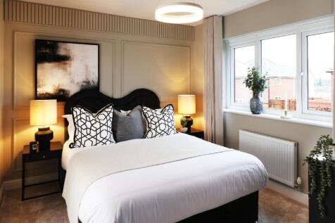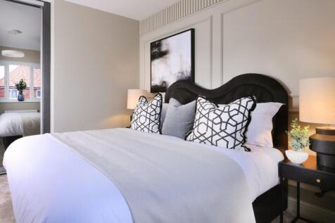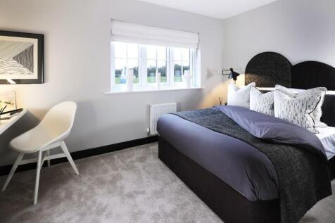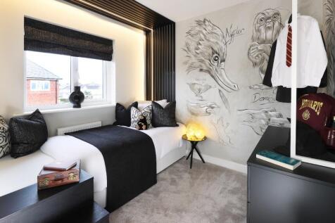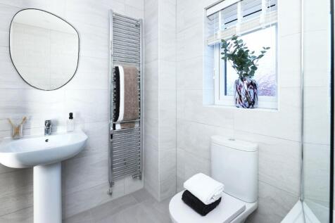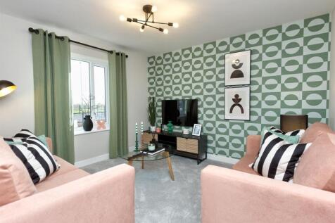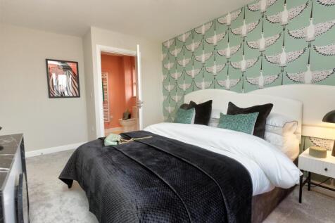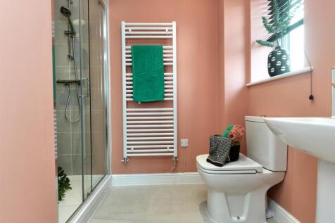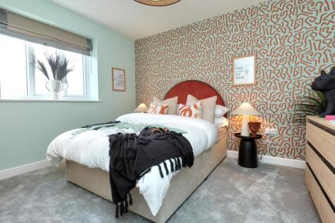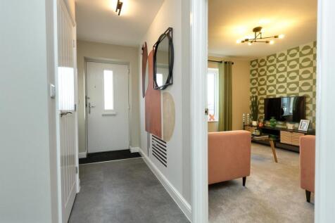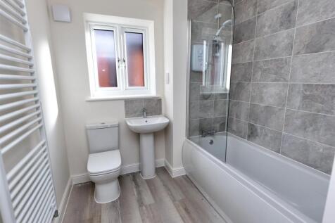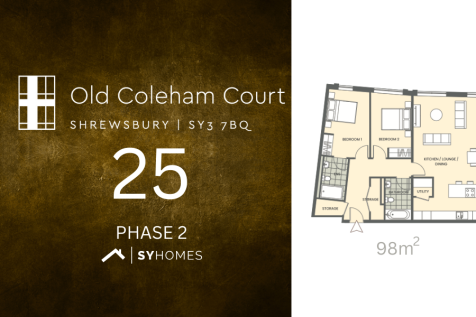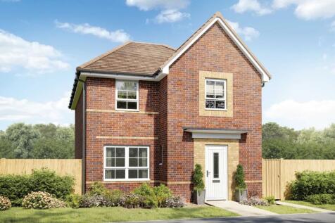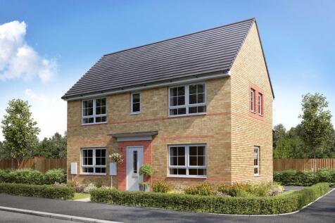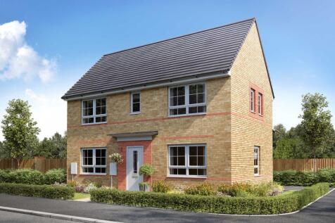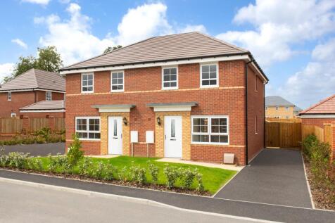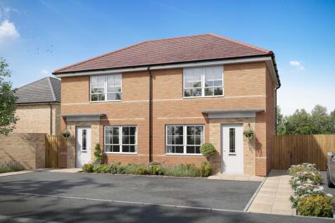New Homes and Developments For Sale in Shrewsbury, Shropshire
**SOLAR PANELS** SEMI-DETACHED family home. The hall opens out to a cosy LOUNGE and through to the modern KITCHEN DINER with FRENCH DOORS to the garden. Upstairs you'll find TWO DOUBLE BEDROOMS, one with an EN SUITE, plus a further single bedroom/STUDY and bathroom. This homes comes with PARKING.
Plot 129 Radbrook Village is one of the four bed semi-detached properties converted from Walker House .....the property has undergone transformation into two large semi detached homes offering a blend of period style with modern features. VIEWING IS BY APPOINTMENT ONLY
Plot 128 Radbrook Village is part of Walker House which has undergone a transformation into two large semi-detached homes which have been thoughtfully reimagined for contemporary living whilst retaining original features and character of the original property.VIEWING IS BY APPOINTMENT ONLY
The Sage is a striking 4 bedroom detached property with open plan living, garage, garden and parking. Hall, Living room, WC, Open plan living/kitchen/dining room, utility room, integral garage. 4 Double bedrooms, 1 ensuite. Family bathroom. Photos of showhome.VIEWINGS BY APPOINTMENT ONLY
***£16,150 STAMP DUTY PAID*** Attractive DETACHED family home with a SINGLE GARAGE and driveway parking. The bay fronted lounge is bright and airy. The OPEN PLAN kitchen diner benefits from FRENCH DOORS to the garden. Upstairs you'll find FOUR DOUBLE BEDROOMS, one with an EN SUITE and a family ba...
***£15,750 STAMP DUTY PAID & PART EXCHANGE*** Attractive DETACHED family home with a SINGLE GARAGE and driveway parking. The triple-aspect lounge is bright and airy. The OPEN PLAN kitchen-diner benefits from FRENCH DOORS to the garden and an adjoining UTILITY. There’s also a STUDY. Upstairs you'l...
***£15,500 STAMP DUTY PAID*** Attractive DETACHED family home with a SINGLE GARAGE. The bay fronted lounge is bright and airy. The OPEN PLAN kitchen diner benefits from a walk in bay and FRENCH DOORS to the garden. Upstairs you'll find FOUR DOUBLE BEDROOMS, one with an EN SUITE and a family bathr...
One of the largest apartments in Old Coleham Court with over 120 sqm of light-filled open-plan living in a South-facing corner of Floor 2. Expect contemporary design, stylish interiors, floor-to-ceiling windows, airy central courtyard for residents, lift, lobby, security. Parking spaces available.
Final home remaining at Montgomery Grove! The Chestnut, Plot 1, ex-show home is now on the market. This 4 bedroom home features an open plan kitchen/family room with french doors to a south facing garden plus a separate dining room & living room as well as garage & 3 car driveway with EV charger.
21, Old Coleham Court. A spacious apartment of 111 sqm / 1196 sqft on Floor 2. Two bedrooms, two bathrooms. Contemporary design, stylish interiors, floor-to-ceiling windows, central courtyard, lift, lobby, security, above-ground parking available. Phase 1 is over 50% sold. Phase 2 now open.
A most impressive and particularly spacious detached house, built to an excellent specification, set with driveway parking and garaging, with easily maintained lawned gardens, in this convenient and sought after location.
24, Old Coleham Court. A beautifully designed apartment over 100sqm / 1147 sqft. Stunning kitchen with central island and separate utility. Superb master suite with wardrobe space + shower room. Further double bedroom + bathroom. Open-air courtyard, lift, lobby, security, parking available.
26, Old Coleham Court is a luxury two-bedroom, two-bathroom apartment on Floor 2. The open-plan living area features a stylish wide kitchen with island-style worktop plus a separate utility room. Two bedrooms + bathrooms, bath + shower. Smart lobby, lift, open-air courtyard, parking available.
27 Old Coleham Court is a luxury two-bedroom, two-bathroom apartment on Floor 2. The open-plan living area features a stylish wide kitchen with island-style worktop plus a separate utility room. Two bedrooms + bathrooms, bath + shower. Smart lobby, lift, open-air courtyard, parking available.
Bright & spacious corner apartment of 98 sqm with unique 'picture window'. Entertainer's kitchen with a concealed utility area. Open-plan living and dining with views towards the Abbey. Master suite, 2nd bed + bath, storage, central courtyard, stunning interiors, lift, lobby. Parking available.
***105% PART EXCHANGE AVAILABLE*** This home is ideal for growing families. Oversized windows and French doors make the ground floor of this home bright and airy. The large open-plan kitchen and dining area is a great space to spend meal times together. Upstairs you will find three double bedroom...
