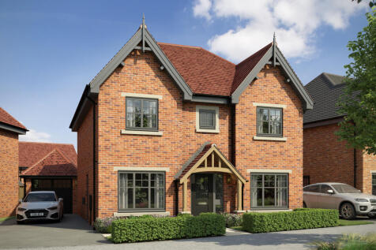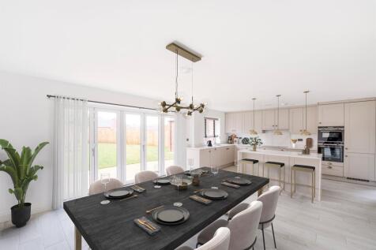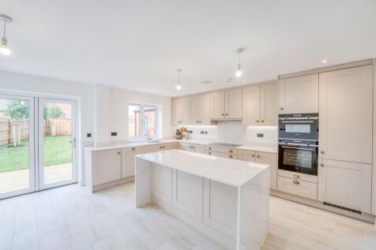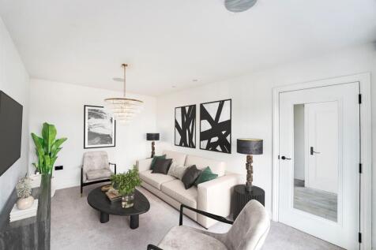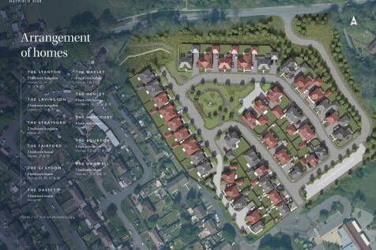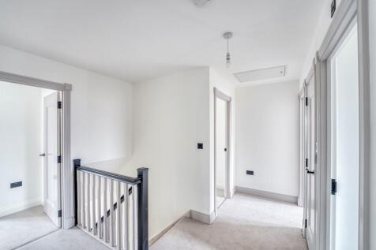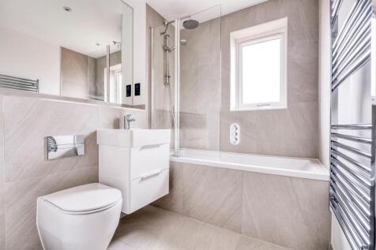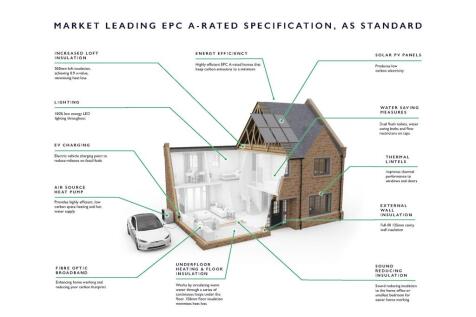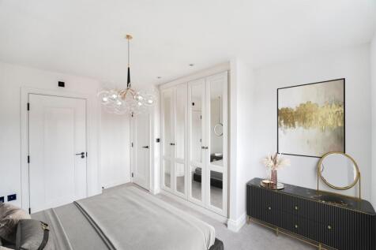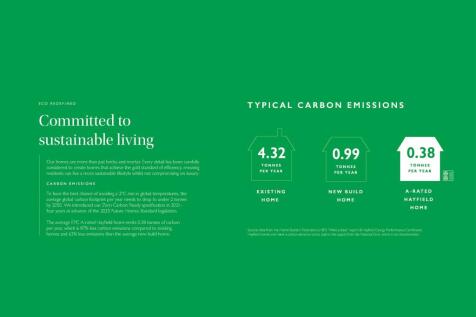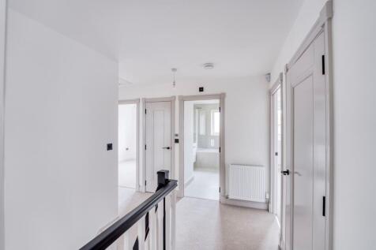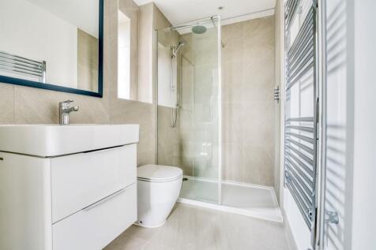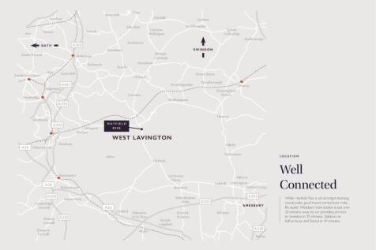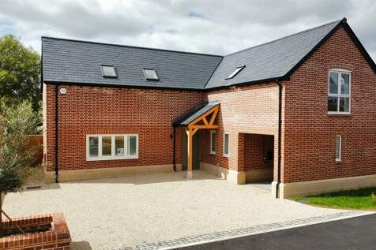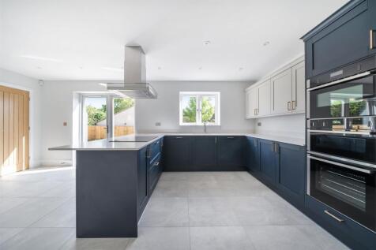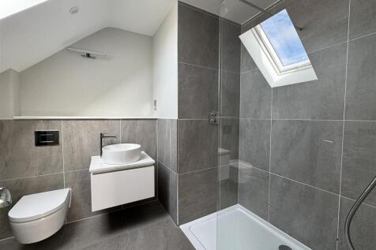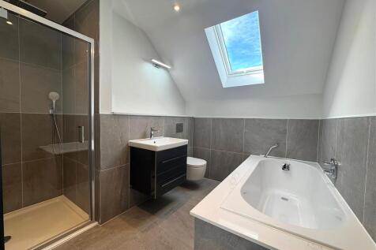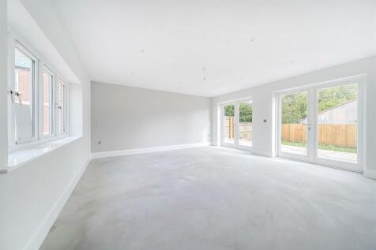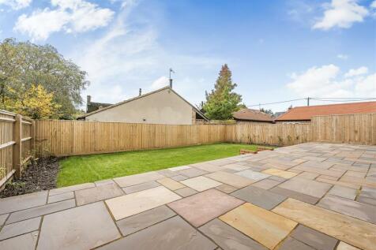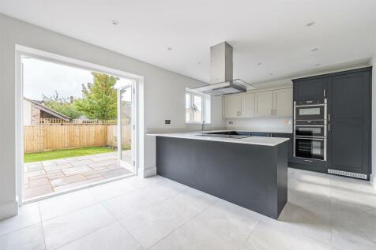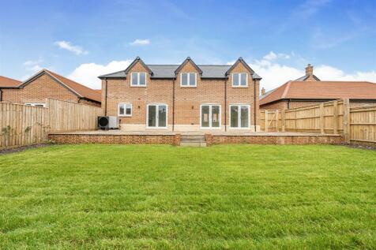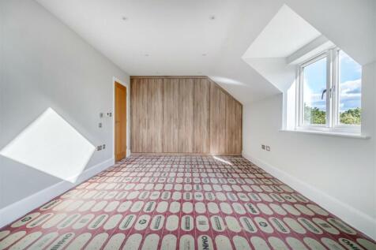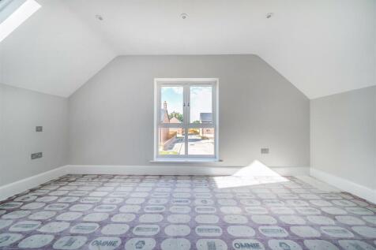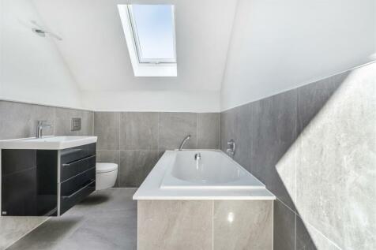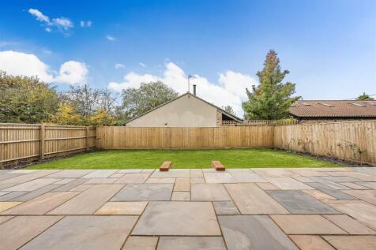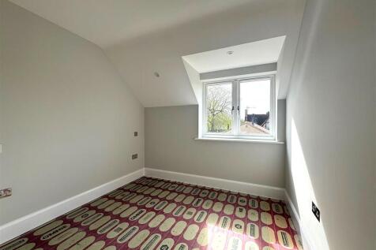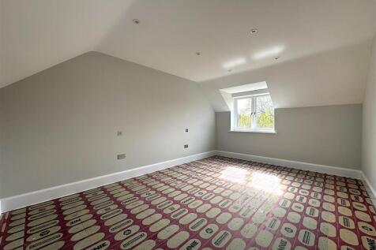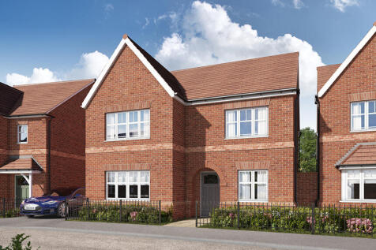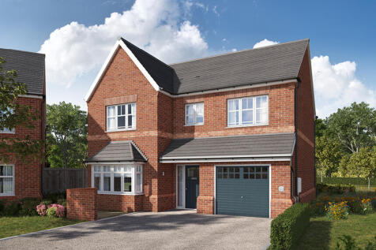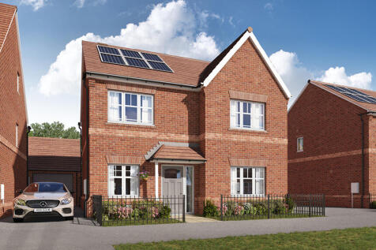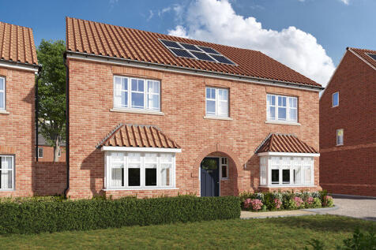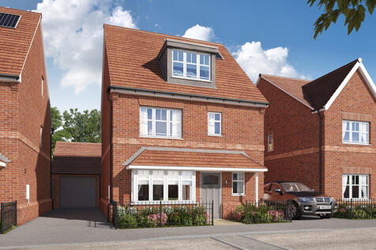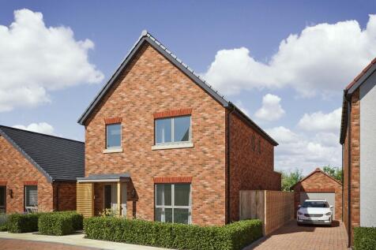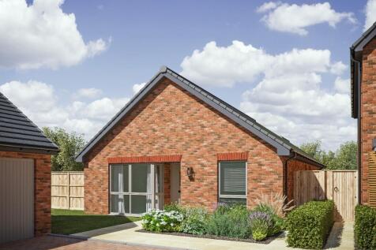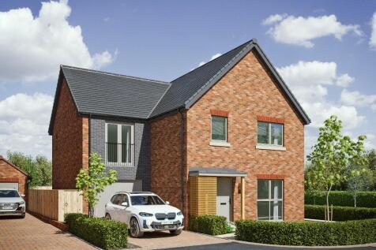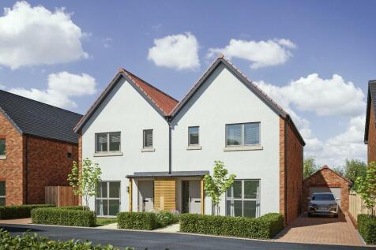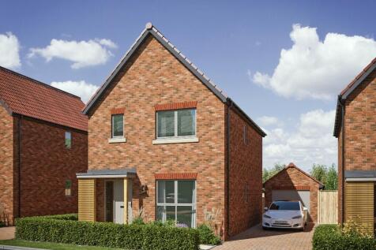4 Bedroom Houses For Sale in SN10
£20,000 TOWARDS MOVING COSTS - HOME 25 is an exquisite four-bedroom family home, The Henley's EPC A-rating will help you to lower your carbon footprint. You'll find a premium specification including luxury kitchen appliances, Karndean flooring & bi-folding doors - (Images are for guidance)
**Strakers are delighted to be marketing this superb high specification village home on behalf of 'Erigo' who were the British Renewable Energy Awards Finalist 2024.** Works on this stunning detached property is due to begin in July 2025 and with early engagement is fully customisable t...
JOIN US ON SATURDAY 3RD MAY BETWEEN 10:30 - 3:30 PM FOR THE URCHFONT SCARECROW FESTIVAL OPEN DAY. Myrtle House is an outstanding brand-new high specification 4 bedroom detached family home with a large garden and paddock area within the prized village of Urchfont. This beautifu...
JOIN US ON SATURDAY 3RD MAY BETWEEN 10:30 - 3:30 PM FOR THE URCHFONT SCARECROW FESTIVAL OPEN DAY. 'Juniper House' is an outstanding brand new high specification 4 bedroom detached family home situated in Urchfont. This beautifully designed family home with an incredible vaulted...
**Virtual tour available** A rare opportunity to own a four double bedroom barn conversion, part of an exclusive two home development in the picturesque village of Bishops Cannings. Offering breathtaking views, gated entrance, vaulted ceilings with exposed structural timbers whilst efficient...
Offered with no onward chain and ready to view - 'The Lodge' is an exceptional family home built by award winning local developers Ashford Homes in the highly sought after village of Poulshot. Totalling 1808sqft, this spacious individually designed home is finished to a high specification with un...
Save £10,000 on stamp duty with Home 2The Mulberry is a beautifully designed 4 bedroom detached home that everyone will love. Enjoy a large garden and far-reaching rural views from the rear of this special home. The separate sitting room has a bright and airy feel to it and will pro...
JOIN US ON SATURDAY 3RD MAY BETWEEN 10:30 - 3:30 PM FOR THE URCHFONT SCARECROW FESTIVAL OPEN DAY. NO ONWARD CHAIN ready to view! Nestled in the quintessential English village of Urchfont, 'Willow Barn' is a stunning 4-bedroom detached property boasting beautiful south-westerly views over...
Save £10,000 on stamp duty with Home 1The Alder is a very attractive home with a stunning bay window and comes complete with four double bedrooms. There is a large full width kitchen and family/dining room with superb French doors making it ideal for garden dining in the summer months...
Get a £10,000 stamp duty contribution with Home 53!The Aspen's unique design features, teamed with a number of traditional touches, give this home its unique and instant appeal. The property has a stunning open plan kitchen with dining room where guests will enjoy taking drinks outs...
An attractive 4 bedroom detached home, with the kitchen forming the heart of this home, SUN LOUNGE and an ABUNDANCE OF SPACE for dining with PANORAMIC VIEWS OF THE GARDEN. Upstairs, the principal bedroom features ENSUITE and generous FITTED WARDROBES.
£20,000 TOWARDS MOVING COSTS - HOME 25 is an exquisite four-bedroom family home, The Henley's EPC A-rating will help you to lower your carbon footprint. You'll find a premium specification including luxury kitchen appliances, Karndean flooring & bi-folding doors - (Images are for guidance)
The Willow is a three storey, four bedroom detached house with real kerbside appeal. This house features a large bay window to the sitting room, as well as a spacious kitchen/dining room complete with bi-fold doors. The upstairs has lots of space with two further floors and four bedroo...
The Willow is a three storey, four bedroom detached house with real kerbside appeal. This house features a large bay window to the sitting room, as well as a spacious kitchen/dining room complete with bi-fold doors. The upstairs has lots of space with two further floors and four bedroo...
An attractive 4 bedroom detached home, with the kitchen forming the heart of this home, SUN LOUNGE and an ABUNDANCE OF SPACE for dining with PANORAMIC VIEWS OF THE GARDEN. Upstairs, the principal bedroom features ENSUITE and generous FITTED WARDROBES.
