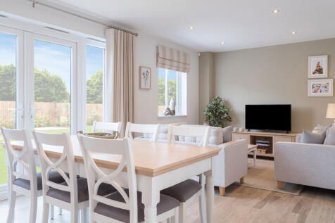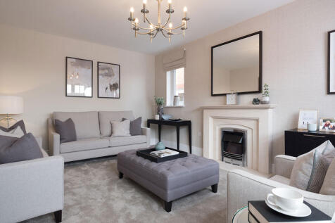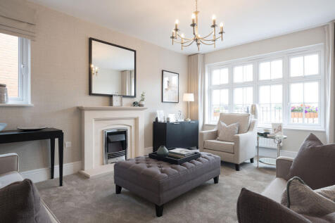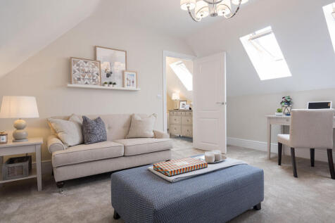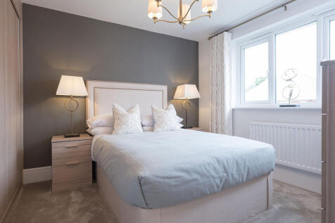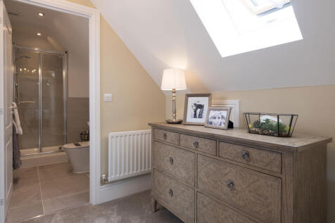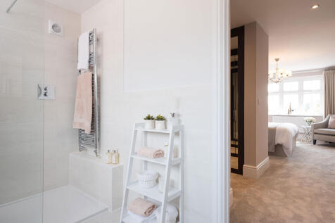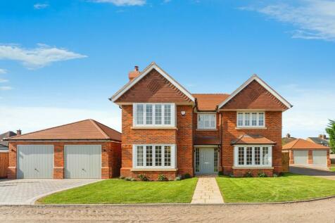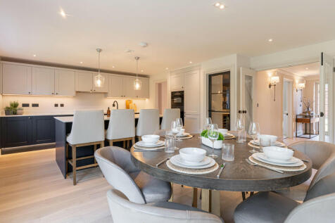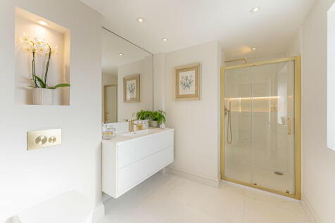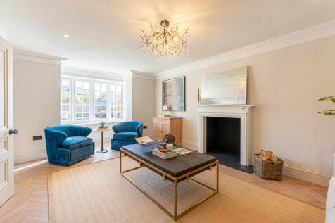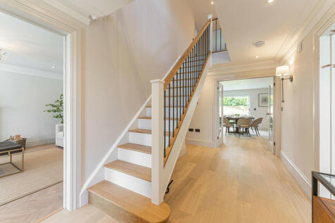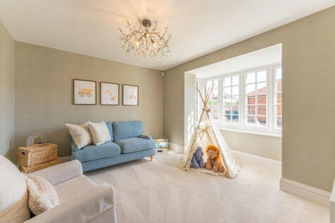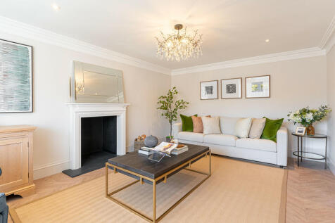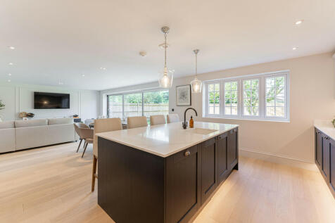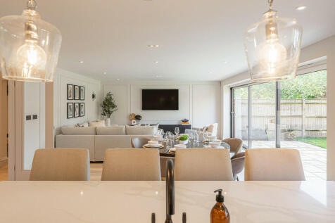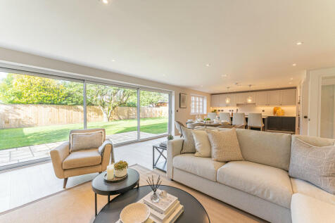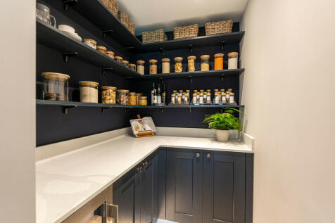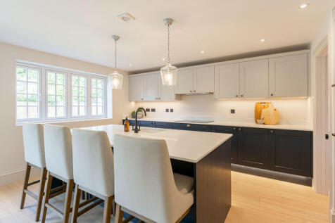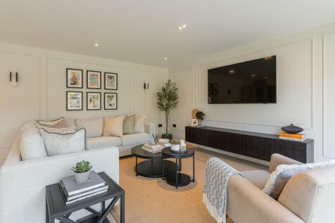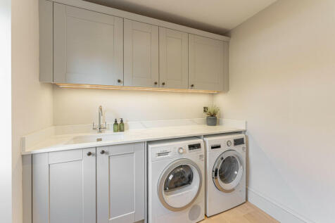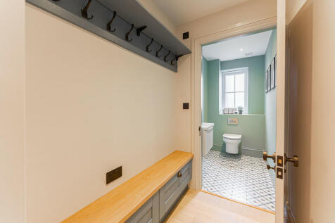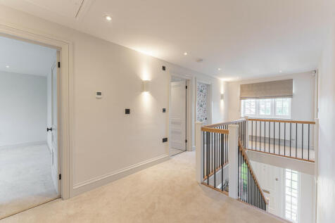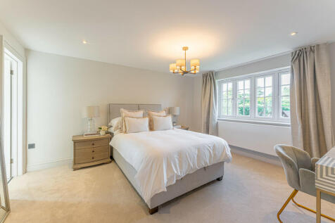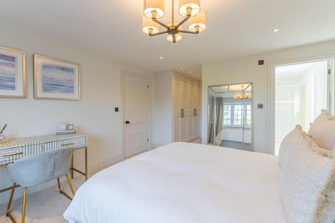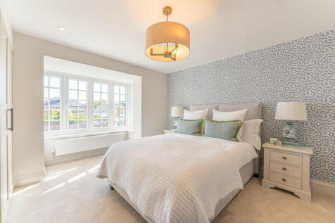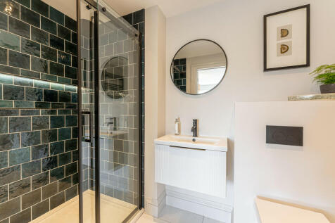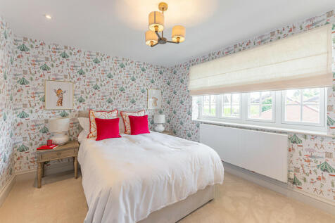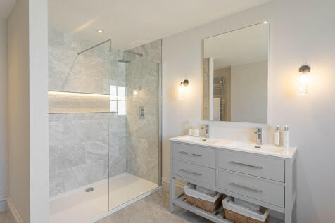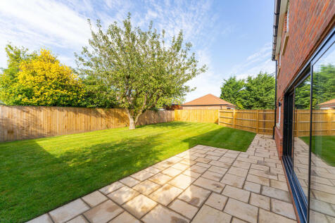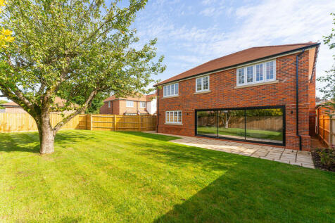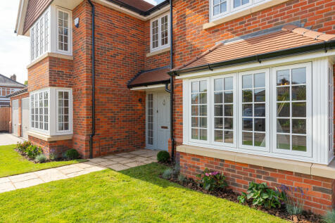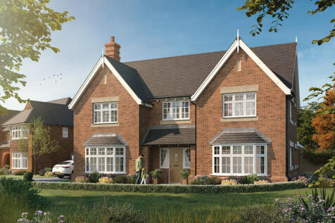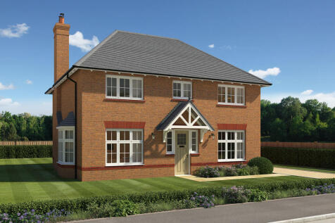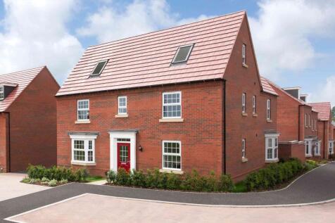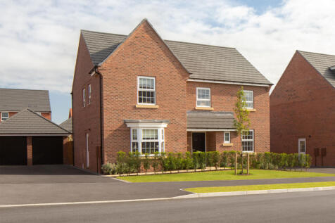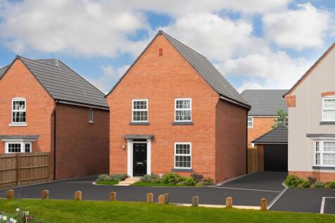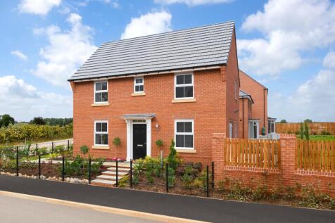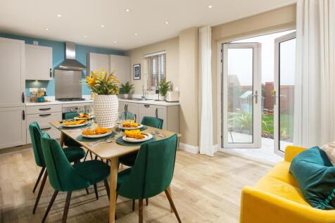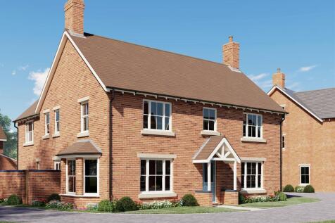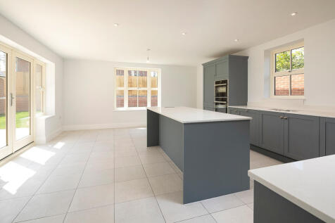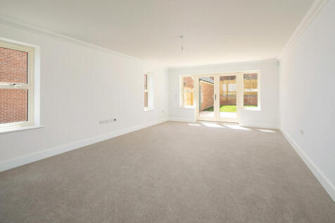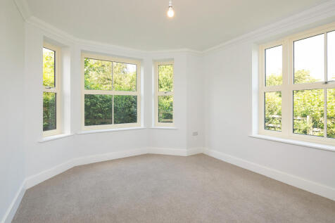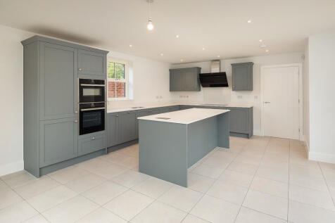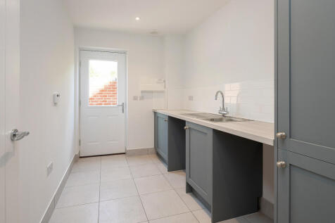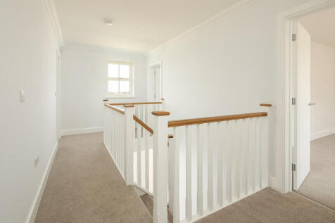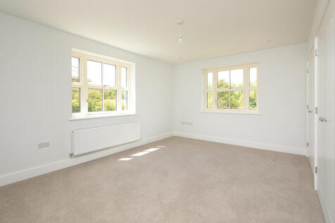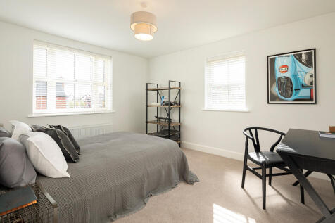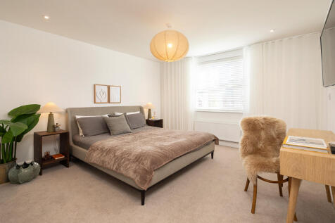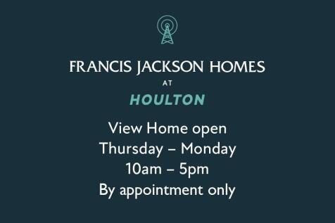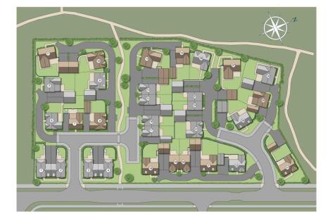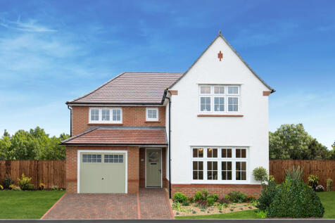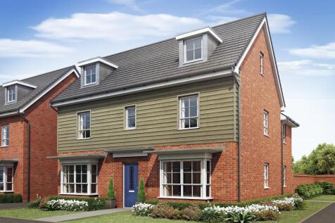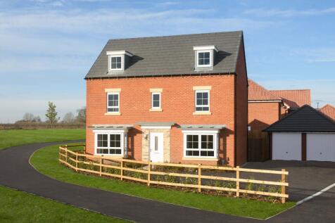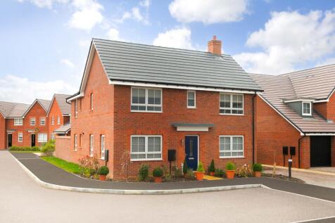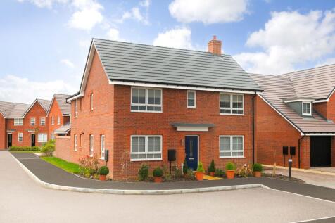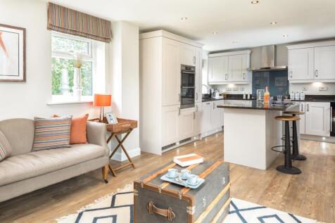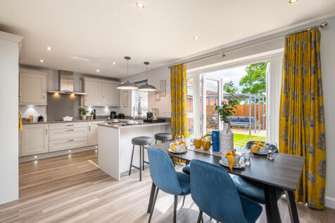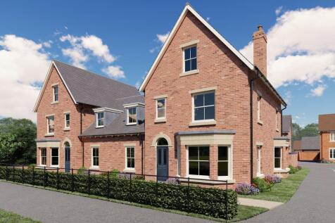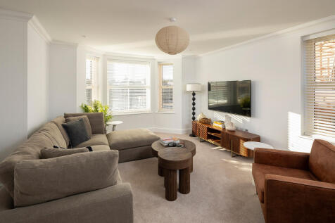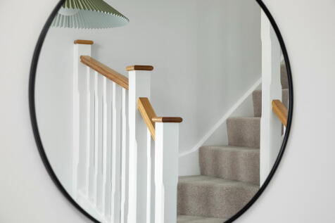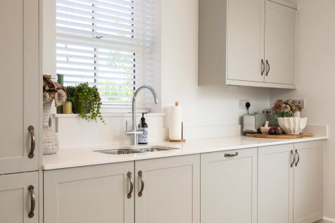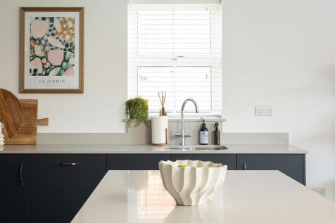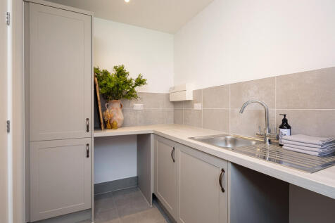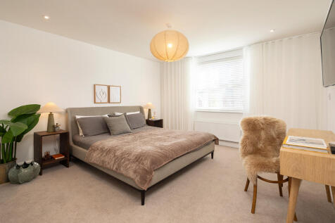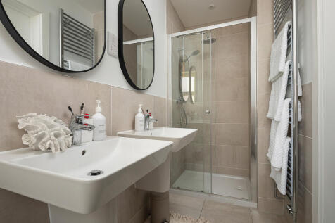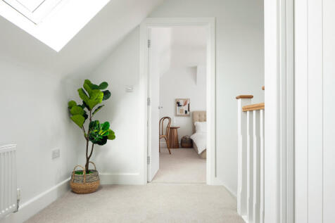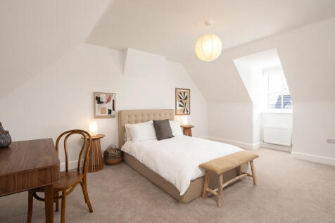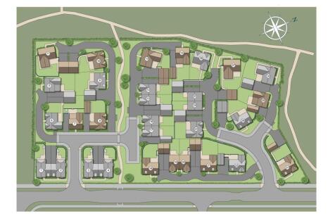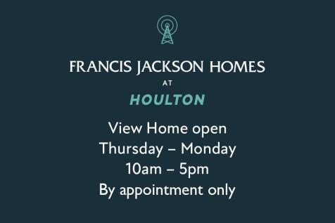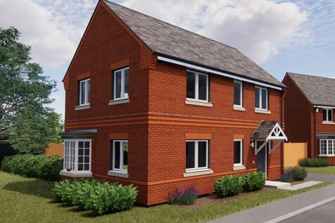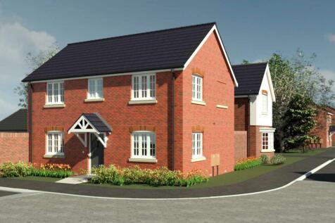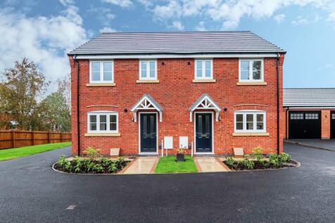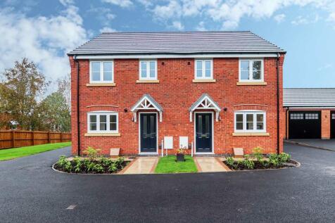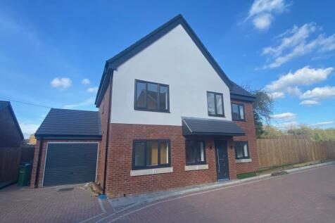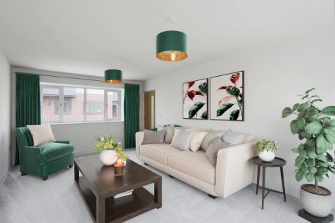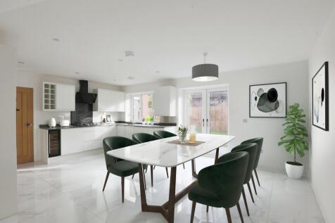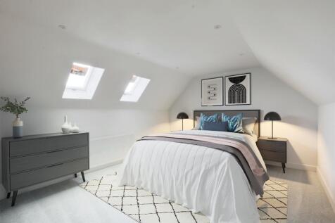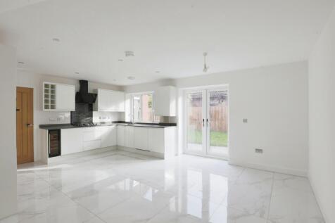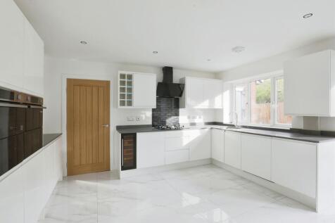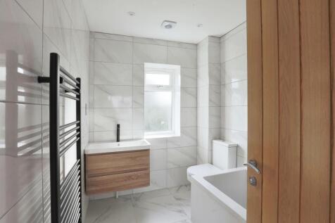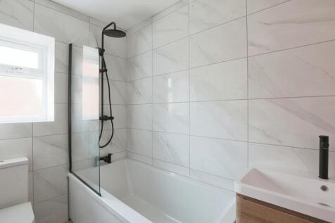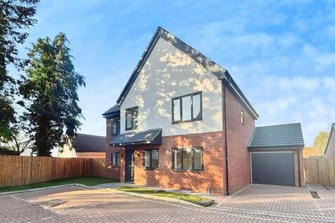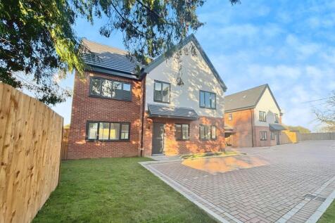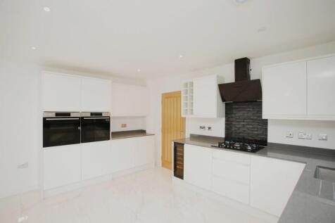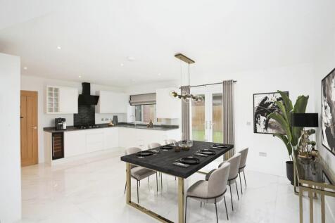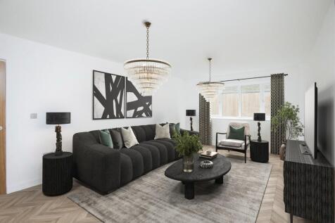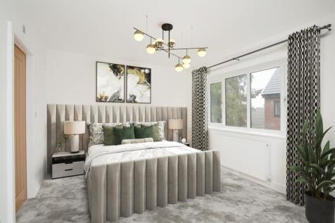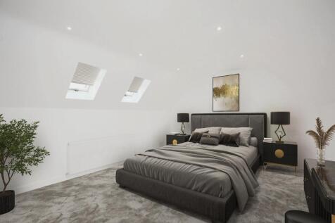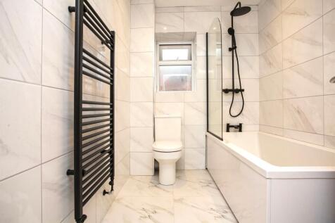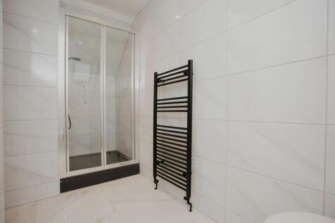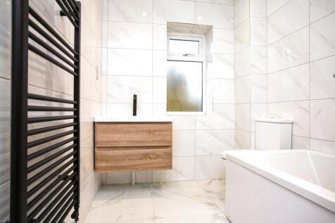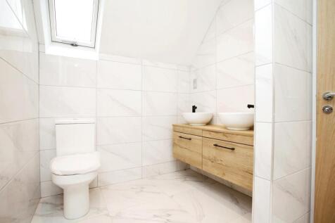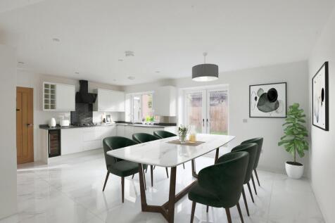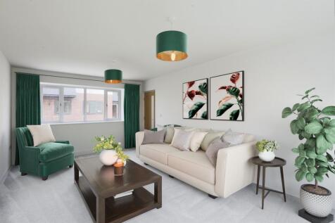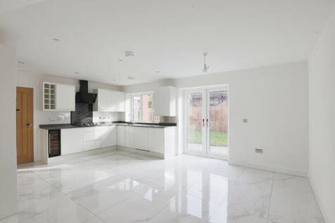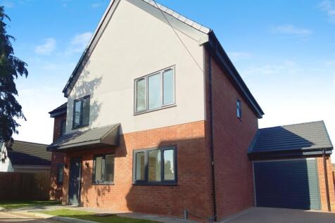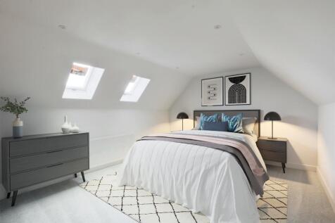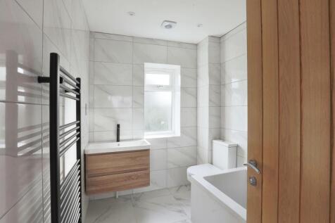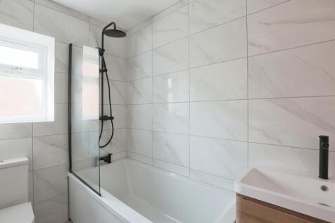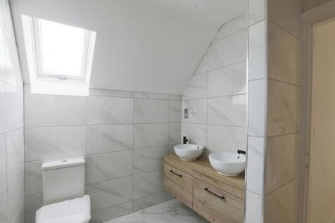New Homes and Developments For Sale in Rugby, Warwickshire
Beautifully balanced design means that despite its substantial size, The Highgate 5 retains a homely ambience. This 5 bedroom home is the ultimate in executive living, with 3 floors ensuring that each member of the family has the space they need. Yet the importance of spending time together as a ...
Welcome to Ashlawn Fields, an exclusive development of three EXECUTIVE DETACHED HOMES in Hillmorton, Rugby. The first property available, ORCHARD HOUSE (Plot 2), offers luxurious living space featuring FIVE DOUBLE BEDROOMS, THREE BATHROOMS, a SPACIOUS OPEN-PLAN KITCHEN/LIVING AREA with QUARTZ WOR...
The Warkworth, a superb four bedroom detached home. The same original thinking has been applied downstairs, creating an open plan kitchen / dining / family area that has a real flow from front to back, and beyond through the patio doors onto to the garden, while still saving enough ...
Downstairs there's a DINING ROOM, spacious bay-fronted lounge and a W.C. Upstairs, there are five double bedrooms across two further floors with the main bedroom featuring a DRESSING AREA and EN SUITE. The top floor is a must-see with a further bedroom being served by an en suite and WALK-IN WARD...
PLOT 13 - Fabulous detached Francis Jackson home privately positioned looking up Normandy Hill with double garage on the Francis Jackson Homes development. Exceptional build quality and superior specification as standard. View Home open, Thursday to Monday, 10am - 5pm by appointment only
PRIVATE DRIVEWAY PARKING FOR 4 CARS | DOUBLE GARAGE | This FIVE BEDROOM home has plenty of space. Downstairs you'll find an open plan dining kitchen with separate UTILITY and FRENCH DOORS to the garden. There's also a lounge with a second set of French doors, separate dining room and a STUDY. Ups...
Arriving at the portico-covered entrance, rich with design details of a bygone age that celebrates quality craftsmanship, you cannot fail to be captivated by The Balmoral. A commanding 4 bedroom property of significant proportions, it also manages to retain a homely ambience thanks to the ligh...
The Marlow is a five bedroom detached home with accommodation over three storeys. Everything in this spacious home is designed for the modern family. A large family kitchen with French doors to the garden, an adjoining utility room and a separate lounge and dining room. The generous main bedroom ...
Beautifully balanced design means that despite its substantial size, The Highgate 5 retains a homely ambience. This 5 bedroom home is the ultimate in executive living, with 3 floors ensuring that each member of the family has the space they need. Yet the importance of spending time together as a ...
CUL-DE-SAC LOCATION + OVERLOOKING OPEN SPACE + PART EXCHANGE AVAILABLE. *PLOT 49 - THE MARLOWE AT ASHLAWN GARDENS* On the ground floor of this five bedroom home you will find an open plan kitchen and a spacious lounge, both with French doors to the garden. There's also a separate dining room or h...
**HOME TO SELL? MOVE WITH PART EXCHANGE AND WE'LL BE YOUR BUYER** Everything in this spacious home is designed for the modern family. A large kitchen with French doors to the garden, adjoining utility, a separate lounge and dining room. The generous main bedroom with en suite, second double with ...
£32,000 MORTGAGE/DEPOSIT CONTRIBUTION + READY TO MOVE INTO + WEST FACING GARDEN. *PLOT 99 - THE MARLOWE AT ASHLAWN GARDENS*. Discover spacious open-plan living in this 5 bedroom home. The open-plan kitchen with family area with bright and airy with French doors to the garden. A dual aspect bay-fr...
**£31,999 DEPOSIT BOOST AND UPGRADED KITCHEN AVAILABLE**. Everything in this home is designed for the modern family. A LARGE KITCHEN with French doors to the garden, an adjoining UTILITY room and a separate lounge, DINING ROOM. The generous main bedroom with EN SUITE, another double with EN SUITE...
***SHOW HOME FOR SALE - SOLD AS SEEN PLUS £29,999 DEPOSIT BOOST AVAILABLE**** Our lovely 'Lamberton' show home is now for sale and has been expertly decorated by our interior designers. Book your appointment take a look around. This impressive five bedroom home is ideal for modern living, with a...
The "Alnmouth" is designed for flexible living. The downstairs of this home features an open plan kitchen and family room with utility, opening to the garden through French doors. A separate lounge opens to the garden along with a study and separate dining room completes the ground floor. Upstair...
An impressive family home providing an open plan kitchen with handy utility, the room is bright and airy withthe French doors which take you to the North facing rear garden. A dual aspect lounge, a separate dining room and home office all complete the ground floor. On the first floor thee arr fou...
**105% PART EXCHANGE AVAILABLE, PLUS THIS HOME INCLUDES AN UPGRADED KITCHEN**. A family home providing an open-plan kitchen with handy utility and French doors out to the rear garden. A dual aspect lounge, a separate dining room and home office all complete the ground floor. Escape to the first f...
END OF A CUL-DE-SAC LOCATION. SAVE £16,000 TOWARDS YOUR MOVE. *PLOT 50 - THE ALFRETON AT ASHLAWN GARDENS* is an impressive 4 bedroom detached home featuring an open-plan dining kitchen with a separate utility room and a separate spacious lounge, both with French doors leading to the garden. Downs...
OVERLOOKING OPEN SPACE + KEY WORKER DEPOSIT CONTRIBUTION. *PLOT 47 - THE ALFRETON AT ASHLAWN GARDENS* is an impressive 4 bedroom detached home, featuring an open-plan dining kitchen with a separate utility room and a separate spacious lounge, both with French doors leading to the garden. Downstai...

