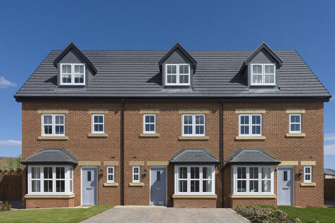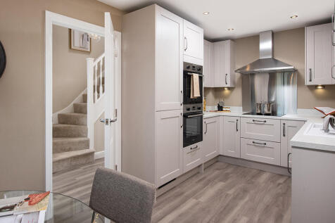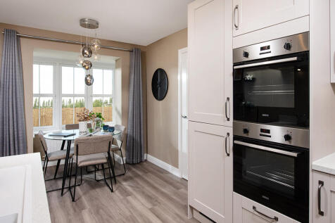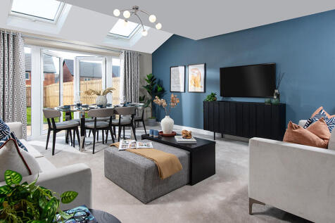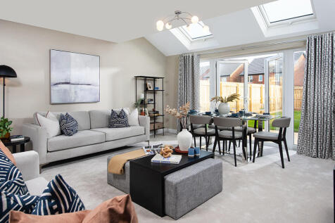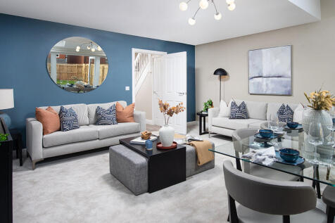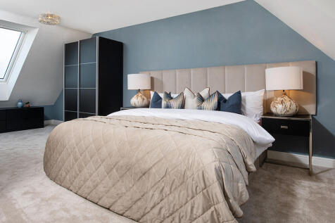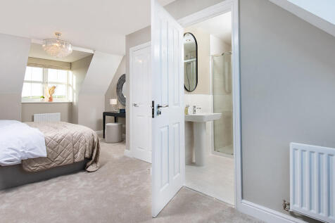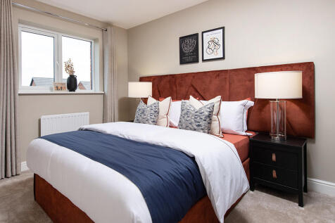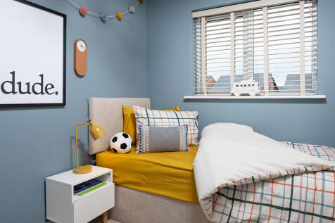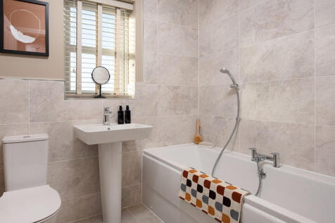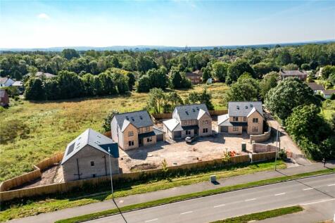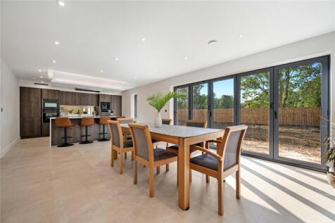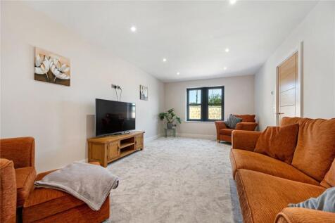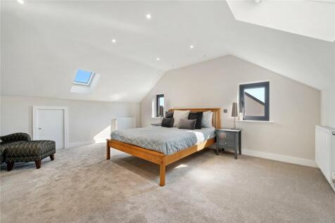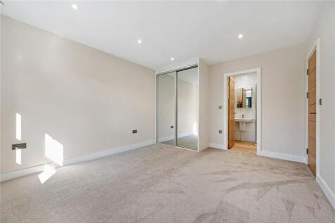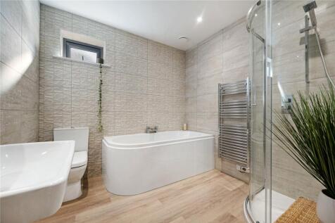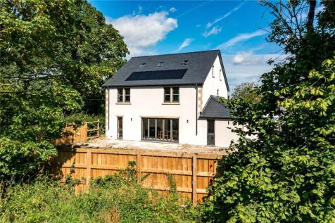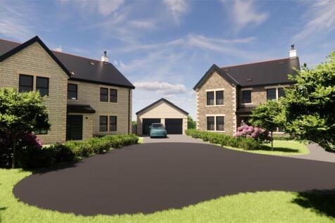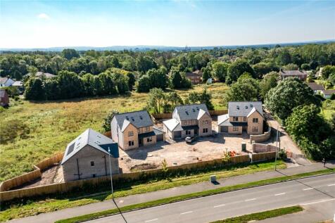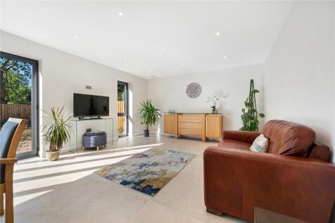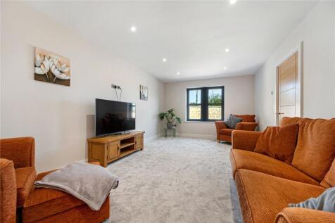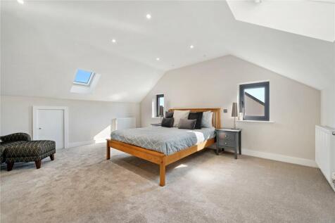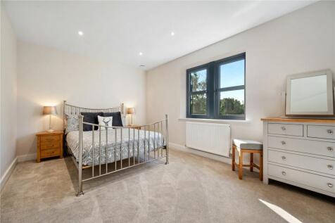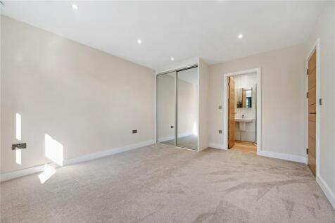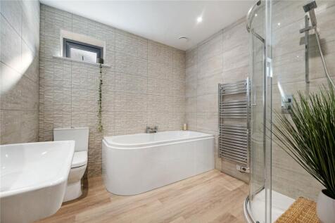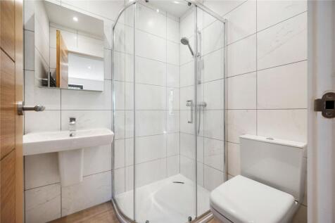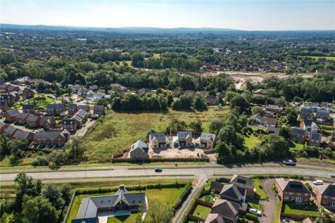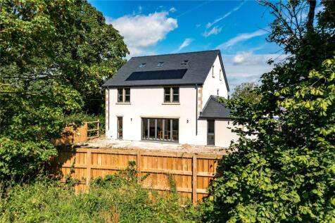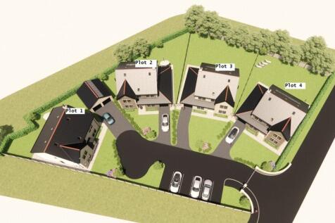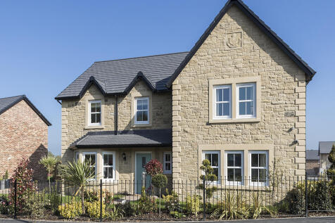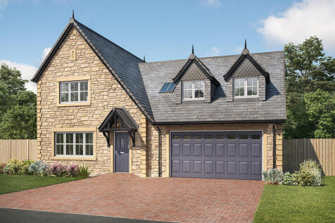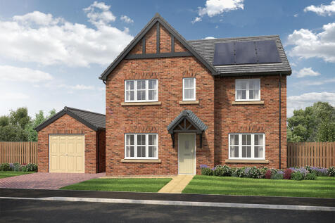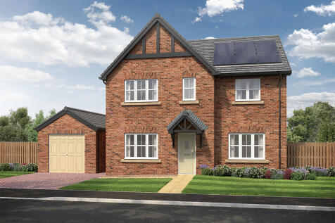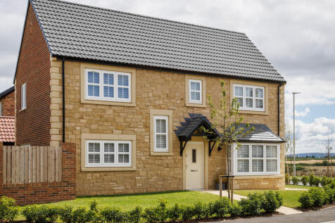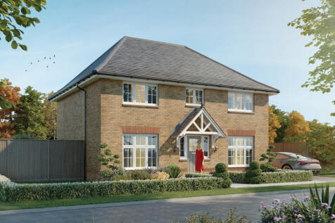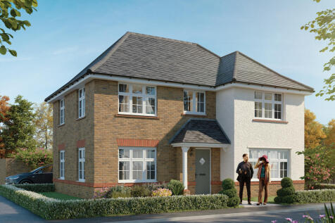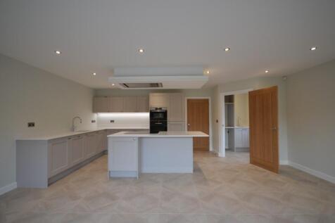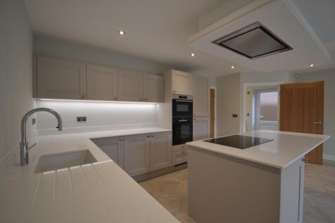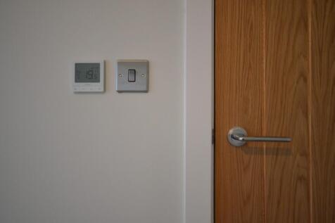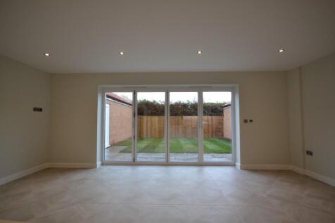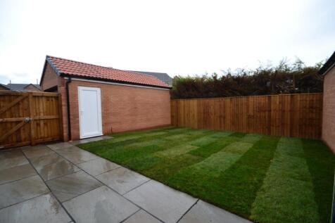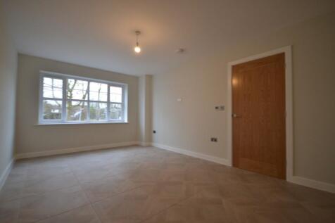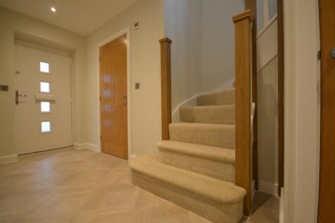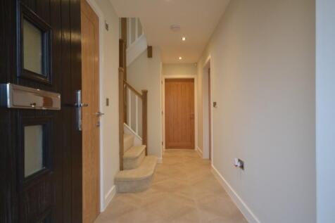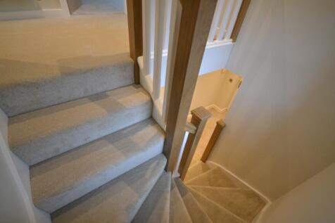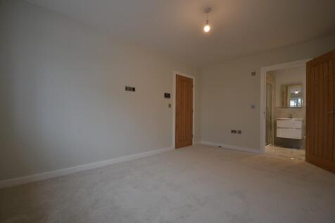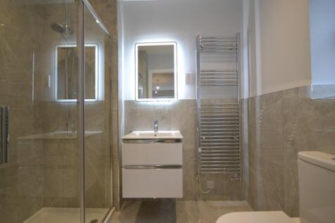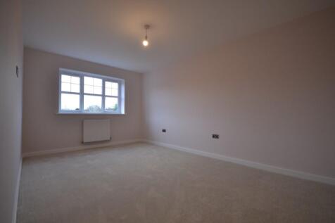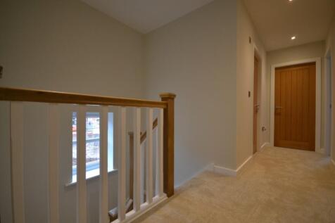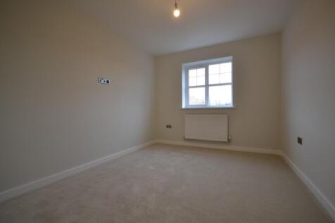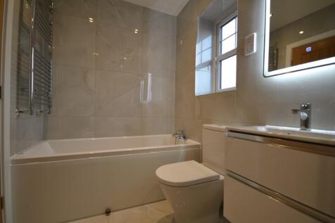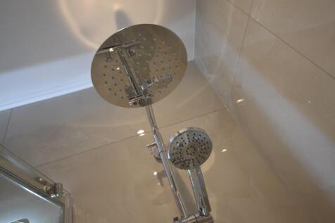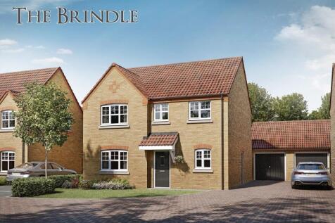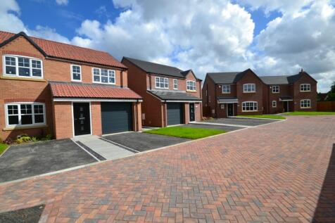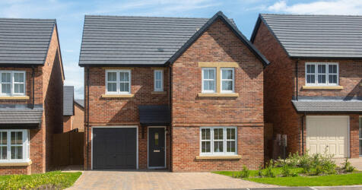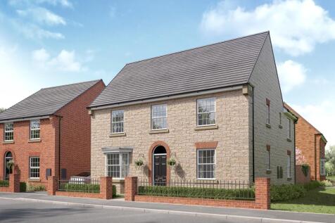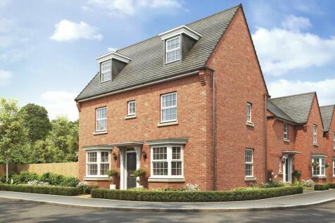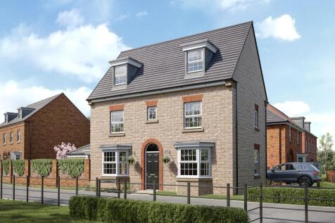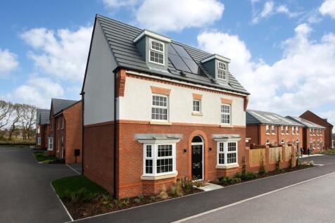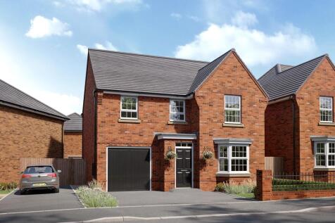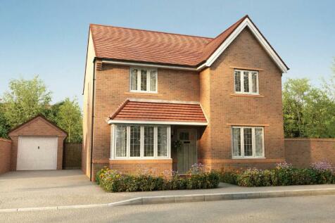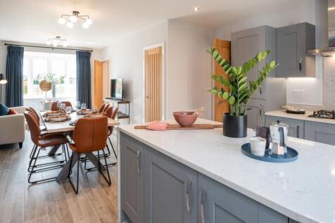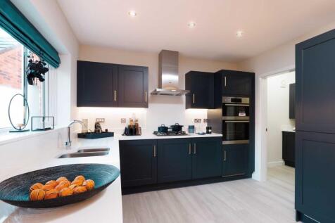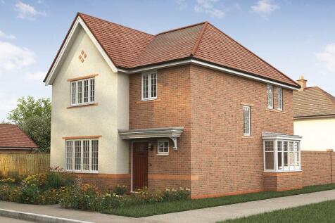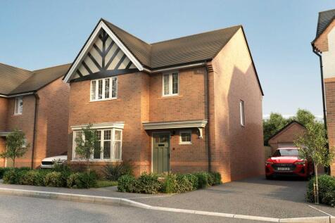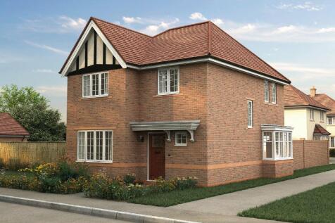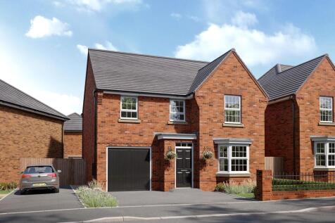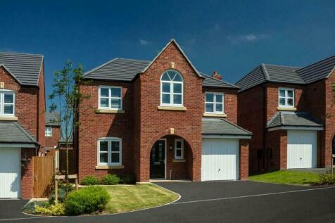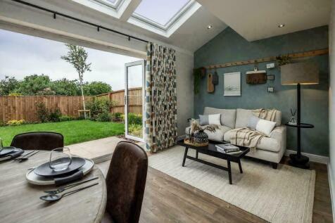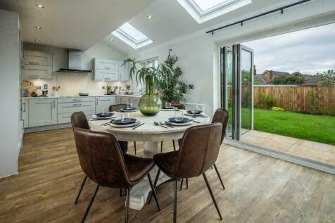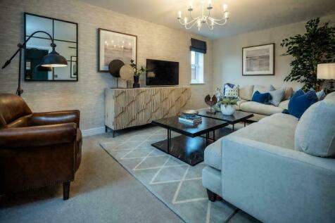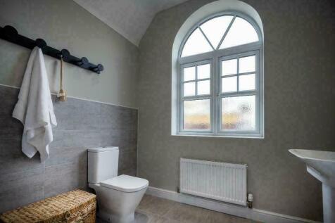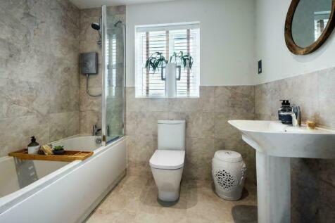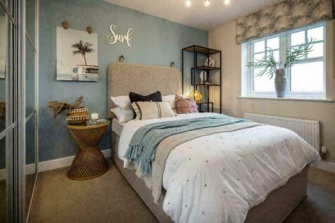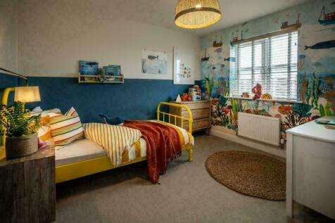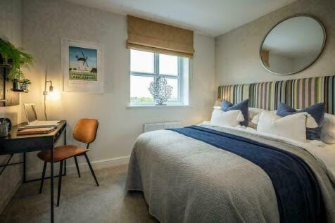New Homes and Developments For Sale in Preston, Lancashire
New homes in Fulwood, Preston. Introducing our new 2, 3, 4 & 5-bedroom homes at D’Urton Manor, Fulwood that stand out from the crowd and offer more than your average new build. Each new home at D’Urton Manor is not only strong in build but in character too, wh...
Marshaw Grove in Fulwood, Preston is an exclusive gated development boasting four executive detached homes. Tucked away at the end of a private lane, this executive development offers a perfect blend of contemporary design and convenience, making it the ideal choice for business and leisure activ...
Marshaw Grove in Fulwood, Preston is an exclusive gated development boasting four executive detached homes. Tucked away at the end of a private lane, this executive development offers a perfect blend of contemporary design and convenience, making it the ideal choice for business and leisure activ...
The Westminster is an impressive home featuring a large open-plan kitchen/dining/family room, a spacious living room, a utility room, ground floor WC and a study completes the ground floor. To the first floor there are 5 bedrooms, 2 with en-suites and a family bathroom.
A fantastic 4 double bedroom family home with integral double garage. The spacious galleried entrance hall leads to the stunning living room. Open plan dining, kitchen & family area with French doors & useful utility room. Upstairs are 4 bedrooms with master and bedroom 2 with en-suite shower room.
With its sleek lines and elegant design, but with space and functionality at the fore, the well-appointed Hampstead is a house any family would be proud to call home. The stunning frontage is what impresses first with the Hampstead, and the versatility continues inside, with a good-siz...
Walker Park is an exclusive cul de sac of four executive homes. Built to a high specification offering choices to make your new house your perfect home. Dedicated on site sales team are on hand to discuss and advise options available.Call now to register your interest.
This 4-bed home with detached garage has an open plan kitchen with island unit and bi-fold doors leading to the patio and turfed garden. The main bedroom links to an en-suite with a large shower, and the main bathroom has a separate shower and double ended bath. Theres also a block paved driveway.
This 4-bed home with detached garage has an open plan kitchen with island unit and bi-fold doors leading to the patio and turfed garden. The main bedroom links to an en-suite with a large shower, and the main bathroom has a separate shower and double ended bath. Theres also a block paved driveway.
On the first floor, you'll find a spacious open plan kitchen/diner with a bay window. There is a handy utility room adjoining the kitchen with extra storage space. The triple aspect lounge has French doors leading to the garden. Step upstairs and you'll find the main bedroom, with a dressing are...
This 4-bed home with integral garage and block paved driveway has an open plan kitchen with stylish island and bi-fold doors to a patio and turfed garden. The spacious main bedroom has an en-suite complete with rainfall shower and the main bathroom has a double ended bath and a separate shower.
Bold and handsome on the outside and truly expansive on the inside, the Chester offers a lifestyle modern families will aspire to. The generous kitchen/dining area offers space and style, its fluid, open plan layout effortlessly catering to the demands of family life, while the extensi...
FOUR BEDROOM DETACHED home READY TO MOVE INTO with STAMP DUTY CONTRIBUTION AVAILBLE. Featuring a SPACIOUS INTERIOR including LARGE SEPARATE LOUNGE and OPEN PLAN KITCHEN/DINING ROOM. First floor boasts 4 DOUBLE BEDROOMS with an EN-SUITE to the master.
*** £10,000 Deposit Boost on this wonderful home *** THE HARWOOD, KINGFISHER PLACE*** 4 BEDROOMS *** Spacious Lounge * Open Plan Kitchen/ Dining Family Room * Cloaks and Utility Cupboard * Study * Ensuites to Bed 1 * Three Piece Family Bathroom * Enclosed Rear Garden * Parking for 2 Cars * S...
Downstairs, the open-plan kitchen/diner features a utility room and a glazed bay that opens onto the garden. The sitting room showcases two bay windows. The first floor offers an en suite main bedroom and dressing area, double bedroom and a family bathroom. The second floor has a single and doub...
Downstairs, the open-plan kitchen/diner features a utility room and a glazed bay that opens onto the garden. The sitting room showcases two bay windows. The first floor offers an en suite main bedroom and dressing area, double bedroom and a family bathroom. The second floor has a single and doub...
The Hertford is set over three floors. The open-plan dining room and kitchen features a separate utility room and a glazed bay that opens onto the rear garden. The sitting room showcases two bay windows. The first floor offers a main bedroom with en suite and dressing area, double bedroom and a ...
