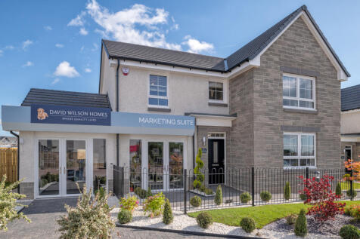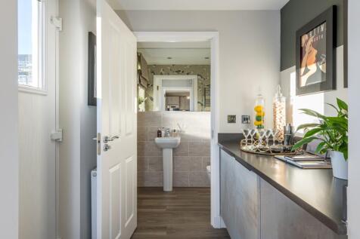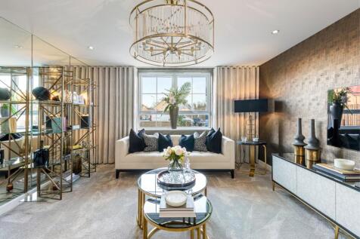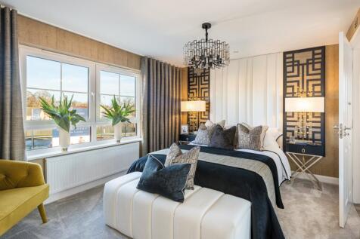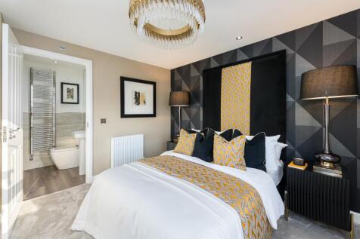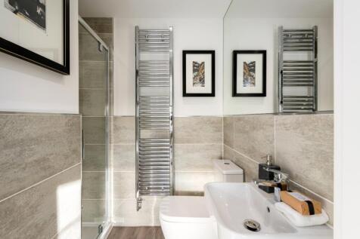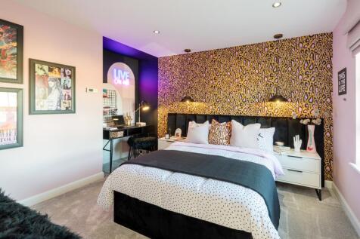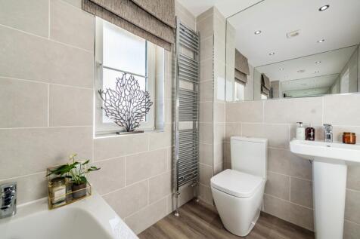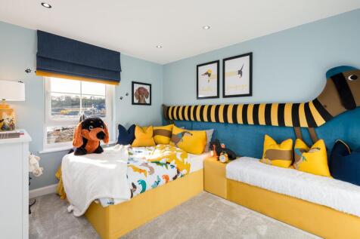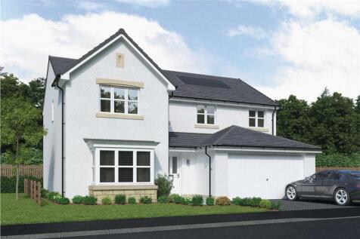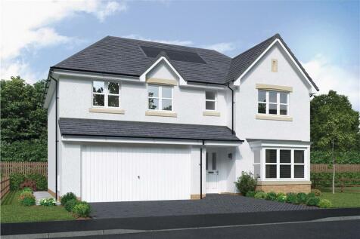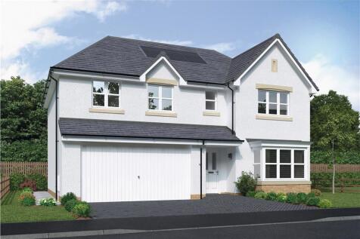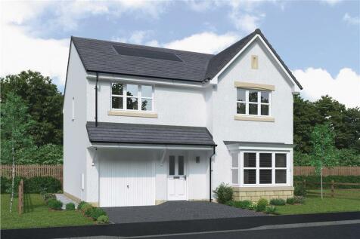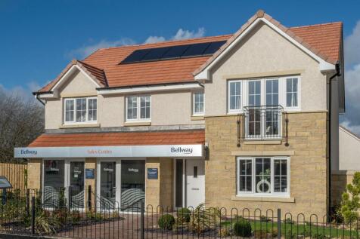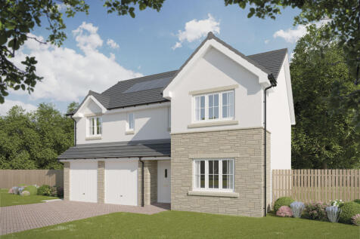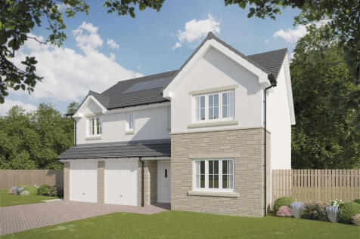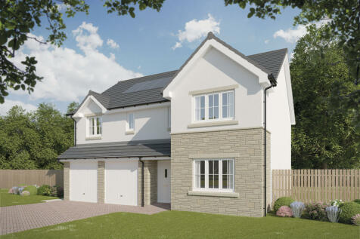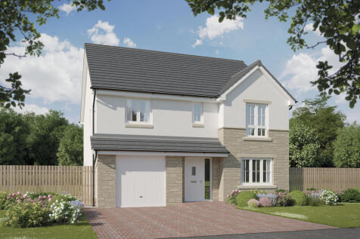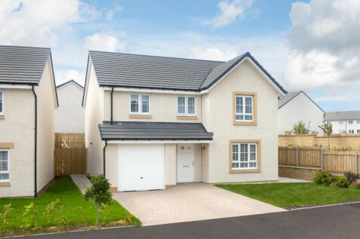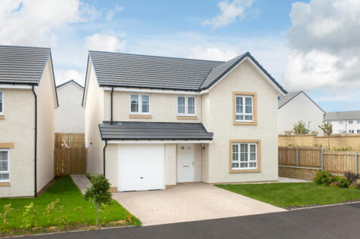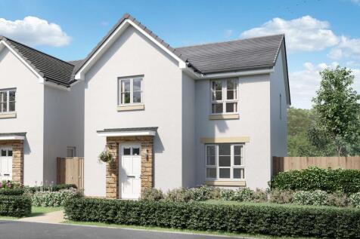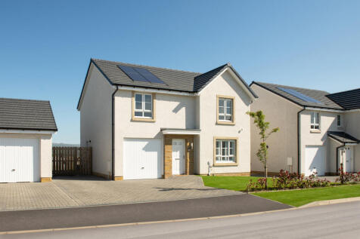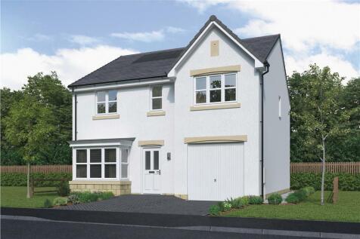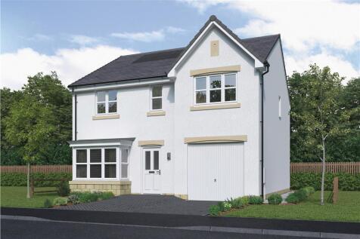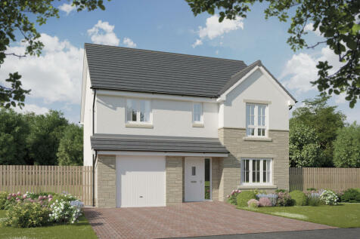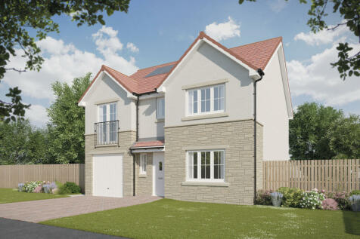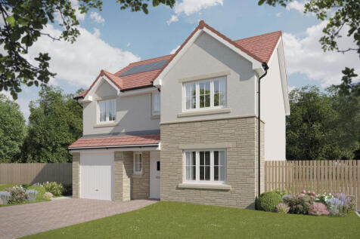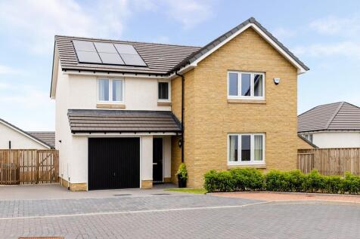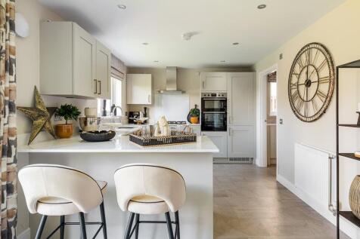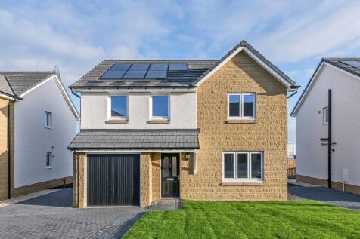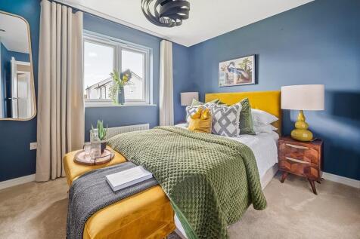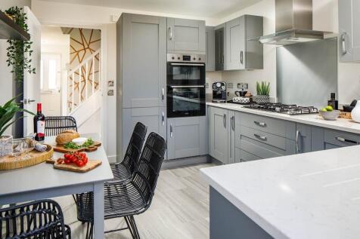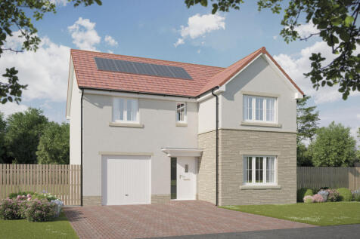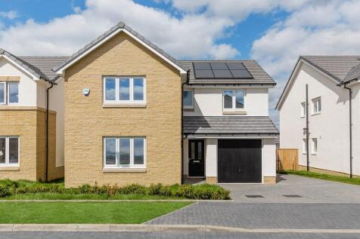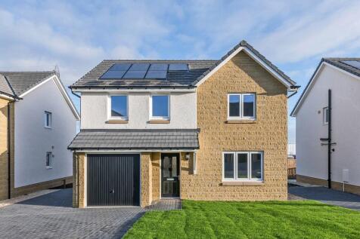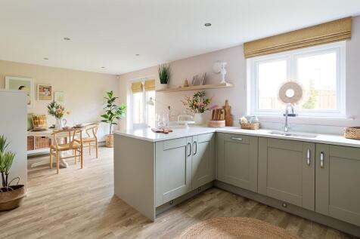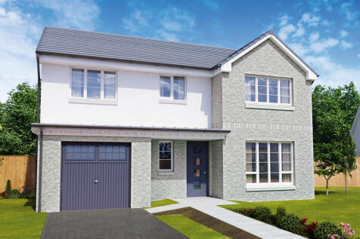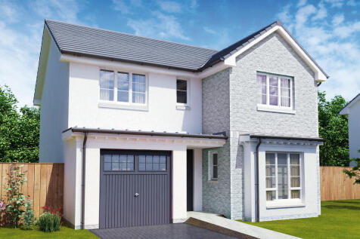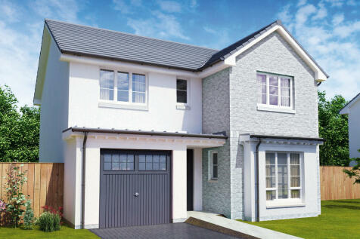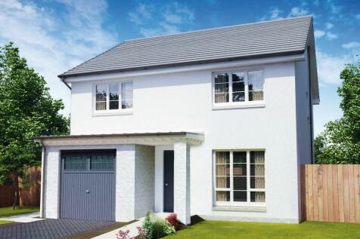New Homes and Developments For Sale in North Lanarkshire
The downstairs of this home features a spacious lounge, open-plan kitchen/dining and family area with French doors leading to the back garden, utility room and WC. Upstairs you'll find 4 double bedrooms with both the main bedroom and bedroom 2 featuring en suites alongside the family bathroom. A ...
TAYFORD - 5 bed home. *PLOT 46 - Enjoy a deposit contribution of £5,000*. Ask us about our current offers. The DINING & FAMILY ROOM adjoining the kitchen features TWIN FRENCH DOORS. A SEPARATE LOUNGE with double doors adds a luxurious note. The DOUBLE GARAGE is ideal for larger storage items. ...
ELMFORD - *Plot 39 - Part Exchange & LBTT Paid, plus garden turf - move now*. Stunning 5-bed home offering instant appeal with the LOUNGE, KITCHEN DINING offering the flexibility to form one single space. Sharing the downstairs is a LAUNDRY, downstairs WC and GARAGE. Upstairs, TWO BEDROOMS ARE E...
ELMFORD - *Plot 39 - Part Exchange & LBTT Paid, plus garden turf - move now*. Stunning 5-bed home offering instant appeal with the LOUNGE, KITCHEN DINING offering the flexibility to form one single space. Sharing the downstairs is a LAUNDRY, downstairs WC and GARAGE. Upstairs, TWO BEDROOMS ARE E...
Save up to £20,000 with Bellway. The Burgess is a new, chain free & energy efficient home featuring an OPEN-PLAN kitchen/breakfast/dining area, utility room & French doors. Plus 4 double bedrooms and 2 EN-SUITES & a 10-year NHBC Buildmark policy^
This stunning detached home is perfect for family life. The heart of the home is the open-plan dining kitchen with French doors leading to your private back garden. On the ground floor you will also find your comfortable lounge and extra storage throughout. Upstairs, you'll find your en suite mai...
The Crombie is the perfect family home. The impressive kitchen/diner is great ideal for cooking your favourite meals and keeping the family together. Downstairs you'll also find the bright and spacious lounge with plenty of space to relax. The first floor boasts 4 double bedrooms including the im...
The Crombie is a detached family home featuring fantastic open-plan living. The centre of this home is the open-plan family kitchen/diner featuring French doors to the back garden. Downstairs you'll also find your bright and spacious lounge with plenty of space to relax. The first floor boasts 4 ...
The Elmford Alt offers instant appeal with the LOUNGE, KITCHEN DINING offering the flexibility to form one single space. Sharing the downstairs is a LAUNDRY, downstairs WC and GARAGE. Upstairs, TWO BEDROOMS ARE EN-SUITE, and A WALK-IN DRESSING AREA adds a luxury touch to the PRINCIPAL BEDROOM. TH...
HARTWOOD STUNNING 4-BED DETACHED home. Open plan kitchen & FAMILY DINING AREA. FRENCH DOORS to GARDEN. LOUNGE with BAY WINDOW. Upstairs, is the stunning EN-SUITE PRINCIPAL BEDROOM, while a further two bedrooms share a JACK AND JILL EN-SUITE. GARAGE.
The Limewood Alt is as practical as it is stylish. From the elegant LOUNGE, to the OPEN PLAN KITCHEN DINING ROOM forming a natural hub for family life. Upstairs offers space for a HOME OFFICE. The principal bedroom features an EN-SUITE. JACK AND JILL ENSUITE TO BEDROOMS 3 & 4.
HARTWOOD STUNNING 4-BED DETACHED home. Open plan kitchen & FAMILY DINING AREA. FRENCH DOORS to GARDEN. LOUNGE with BAY WINDOW. Upstairs, is the stunning EN-SUITE PRINCIPAL BEDROOM, while a further two bedrooms share a JACK AND JILL EN-SUITE. GARAGE.
Greenwood 4-bed family home. French doors add a premium touch to the OPEN PLAN FAMILY KITCHEN and DINING ROOM. Sharing the ground floor is a bay-windowed LOUNGE. Upstairs there are four bedrooms and bathroom. The PRINCIPAL BEDROOM features an EN-SUITE.
The Mey is a stylish detached family home with detached garage. The ground floor benefits from an open-plan kitchen/diner featuring French doors leading out to the fully turfed private garden. Along the hallway you'll find the comfortable lounge alongside plenty of additional storage space. Upsta...
Extremely spacious new build FAMILY HOME with INTEGRATED GARAGE. Open plan kitchen dining area with FRENCH DOORS to the GARDEN and separate UTILITY ROOM. Large entrance hallway with SPACIOUS LOUNGE and W.C off this area. Four bedrooms all have FITTED WARDROBES and an EN-SUITE off bedroom one.
