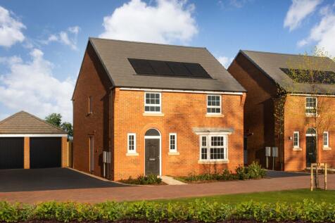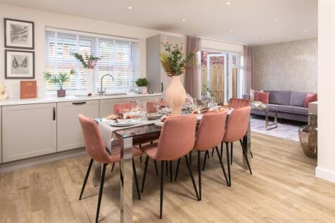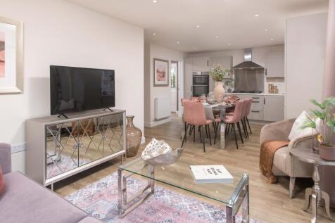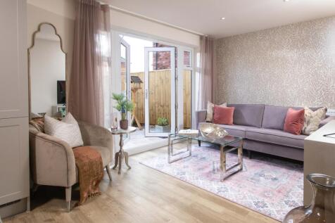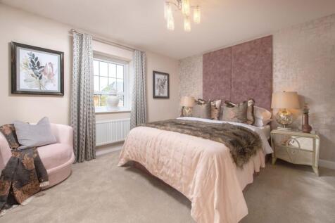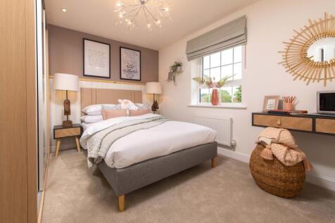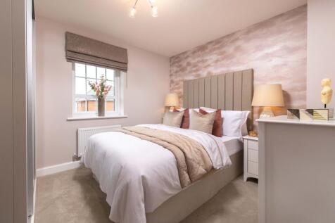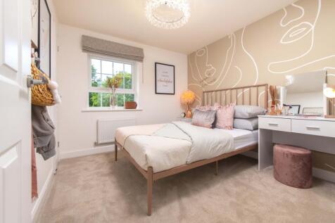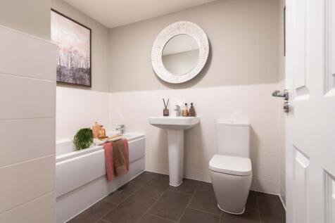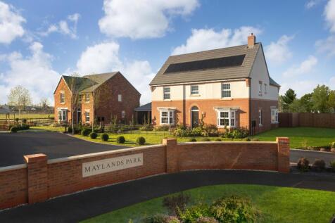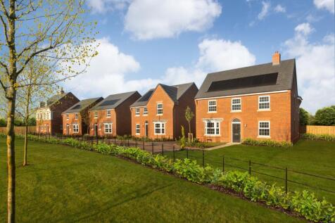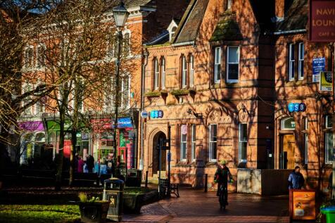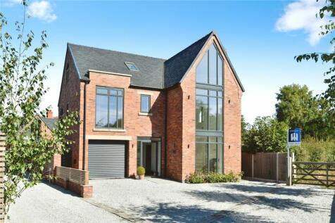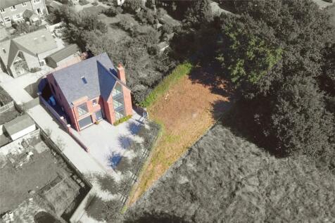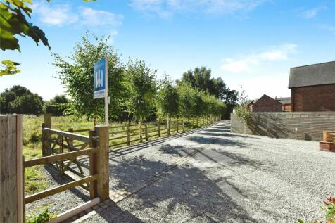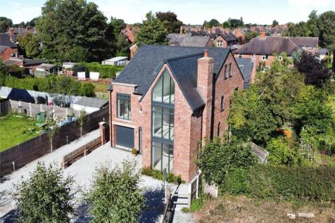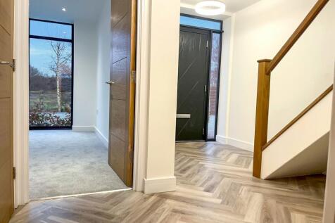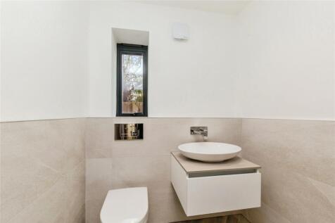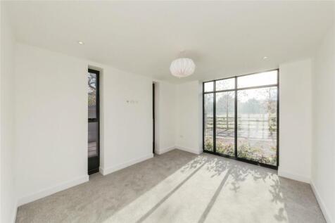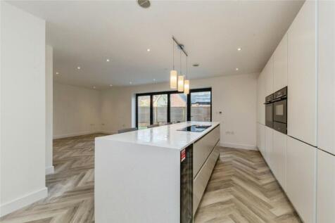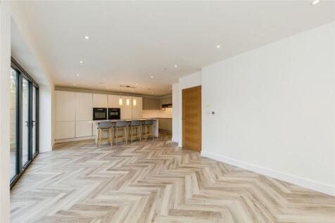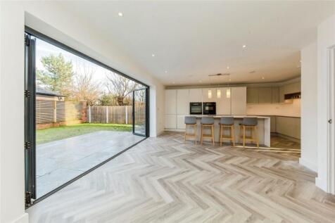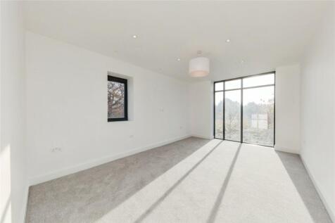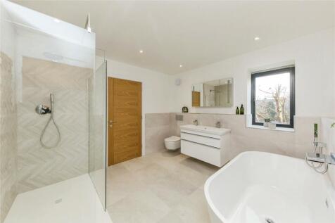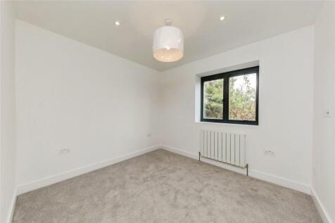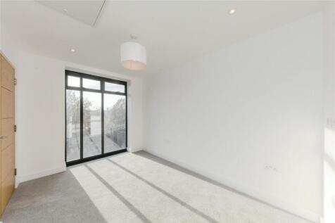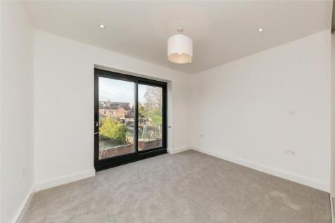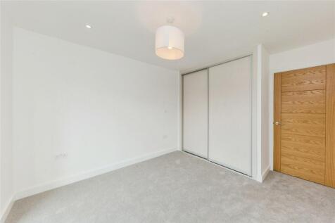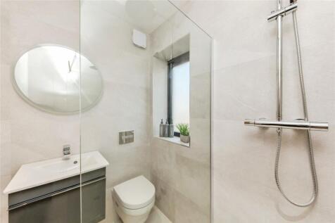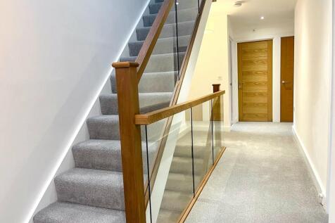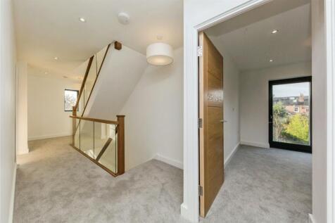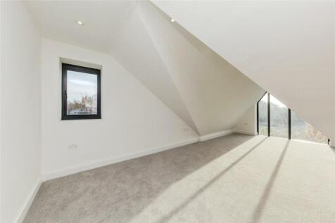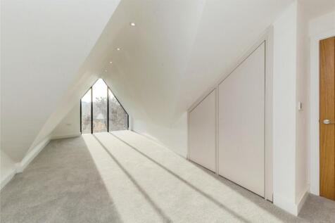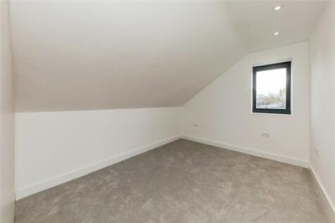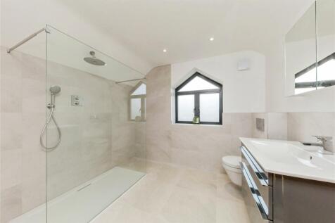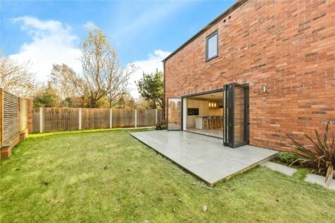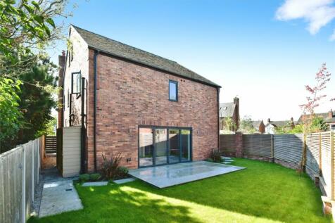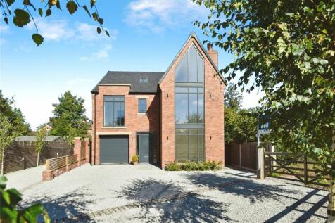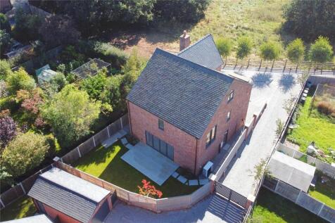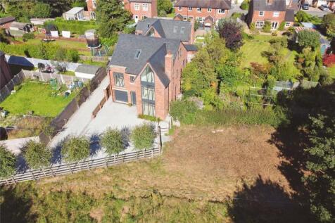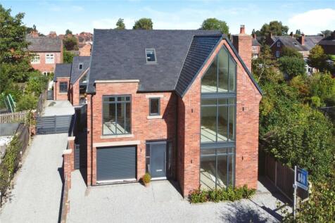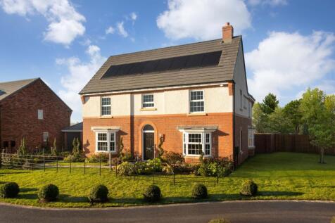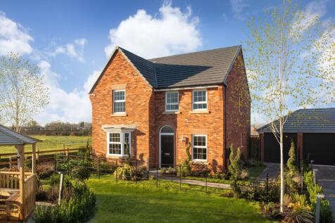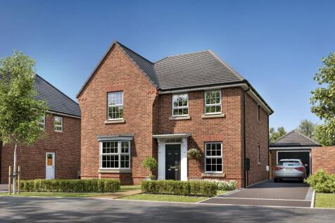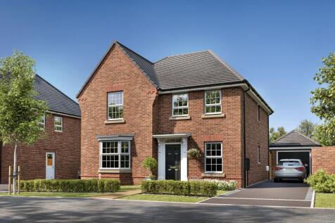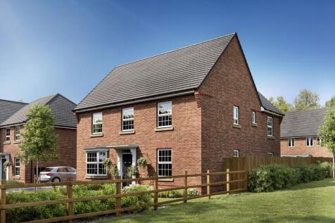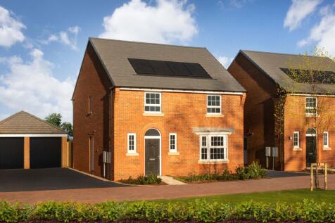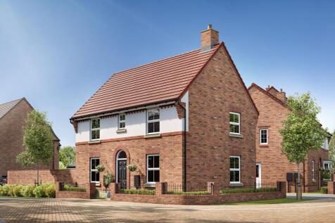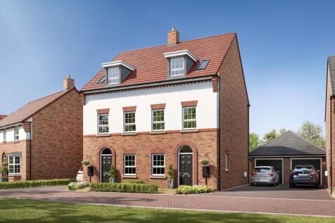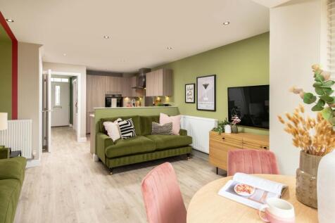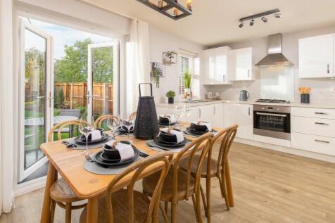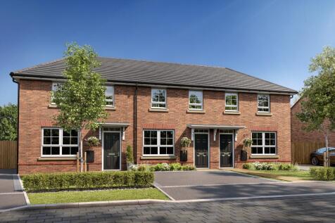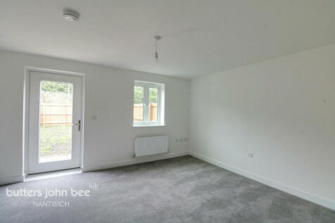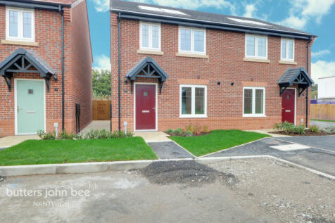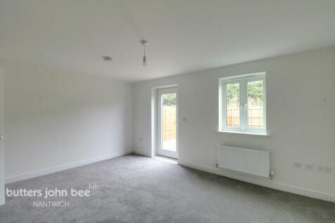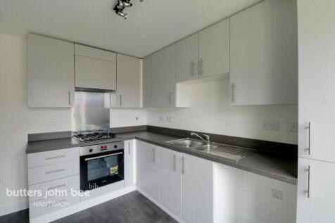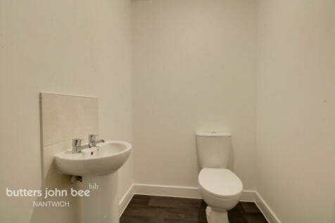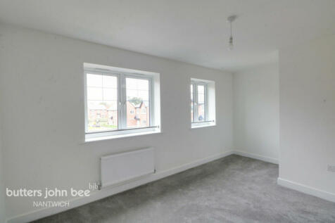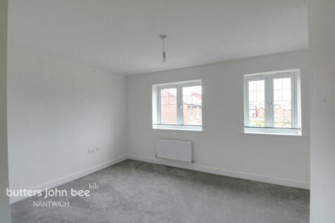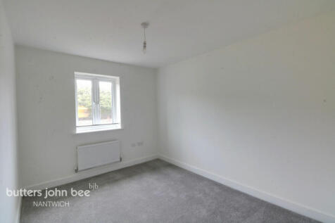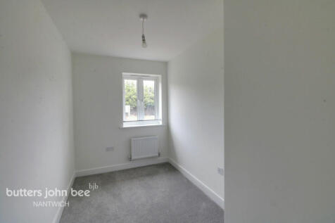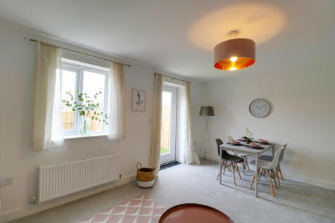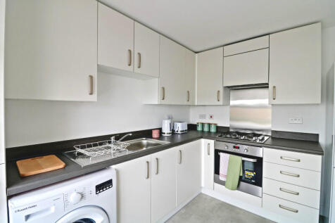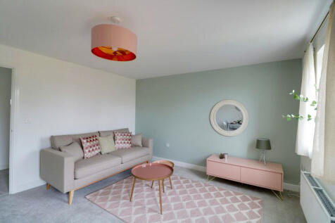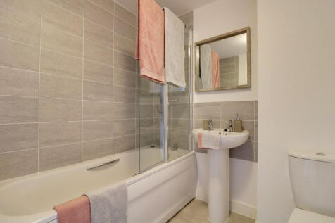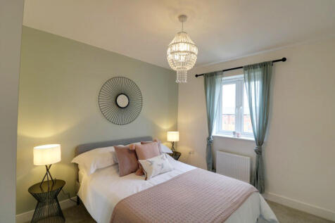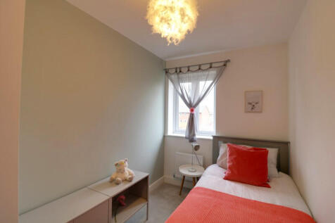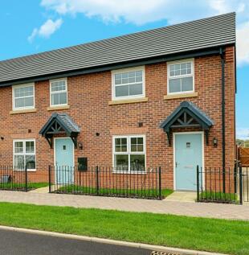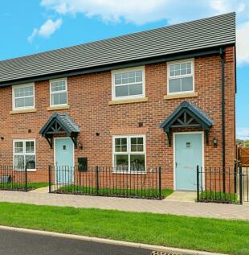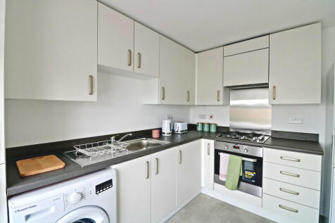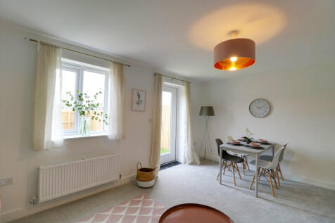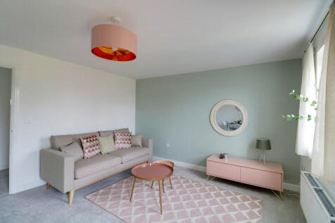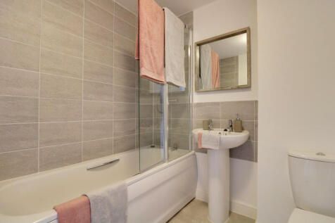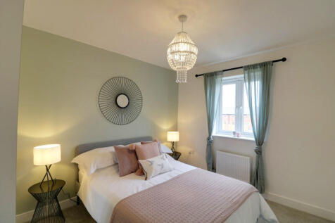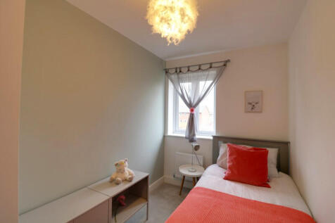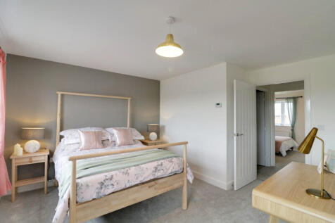Houses For Sale in Nantwich, Cheshire
At the heart of this family home is the expansive open-plan kitchen, which has dining and family areas with French doors to the garden and a separate utility room. The lounge has an attractive front-aspect bay window, making it a pleasant place to relax. Upstairs you will find 4 spacious double...
Moss View is an individually designed, ergonomically configured five bedroom detached executive residence set in a tranquil, quiet enclave. Meticulous attention to detail has gone into every part of the property which is completely unique and every fixture and fitting is of the highest quality. ...
A stunning and highly individual contemporary style detached eco-build house in a select gated position within a highly regarded location providing superb design and features with attractive aspects and gardens. Available with NO CHAIN for early completion. Viewing recommended.
VIEW THE LENWADE SHOW HOME AT MAYLANDS PARK. Downstairs you will find a lounge offering plenty of space for you and your guests. There is an open-plan kitchen with family and breakfast area, plus a separate dining room. French doors to the garden offer the opportunity for al fresco dining. Upstai...
A stylish four bedroom home that has no shortage of space and light. The bright open-plan kitchen/dining room opens to your garden through French doors. There is also an elegant bay fronted lounge and a cosy study. Upstairs there are four spacious bedrooms with plenty of room for wardrobes. The ...
The bright open-plan kitchen/dining room opens to your garden through French doors. There is also an elegant bay fronted lounge and a cosy study. Upstairs there are four spacious bedrooms with plenty of room for wardrobes. The main bedroom features a luxurious en suite and a large family bathroo...
A stylish four bedroom home that has no shortage of space and light. The bright open-plan kitchen/dining room opens to your garden through French doors. There is also an elegant bay fronted lounge and a cosy study. Upstairs there are four spacious bedrooms with plenty of room for wardrobes. The m...
The Wychwood features a kitchen with dining area, utility room & home office. The generous lounge features a bay window & French doors that lead to the garden. Upstairs, there are 4 double bedrooms. The bathroom has a separate bath & shower while the elegant main bedroom has an en-suite shower room.
On the first floor, you'll find a spacious open plan kitchen/diner with a bay window. There is a handy utility room adjoining the kitchen with extra storage space. The triple aspect lounge has French doors leading to the garden. Step upstairs and you'll find the main bedroom, with a dressing are...
At the heart of this family home is the expansive open-plan kitchen, which has dining and family areas with French doors to the garden and a separate utility room. The lounge has an attractive front-aspect bay window, making it a pleasant place to relax. Upstairs you will find 4 spacious double...
At the heart of this family home is the expansive open-plan kitchen, which has dining and family areas with French doors to the garden and a separate utility room. The lounge has an attractive front-aspect bay window, making it a pleasant place to relax. Upstairs you will find 4 spacious double...
This three bedroom home is perfect for modern family living. The ground floor has a comfortable lounge and stylish kitchen with dining and family area. There is also an adjoining utility room and French doors that open out onto the garden. Upstairs are two double bedrooms with an en suite shower ...
This three storey home is designed for flexible living. The open-plan kitchen/dining room has an impressive glazed bay which leads onto your rear garden through French doors. The ground floor includes a private study. There is an additional lounge area on the first floor along with your main bed...
The open-plan kitchen/dining room has a glazed bay which leads onto your rear garden through French doors. The ground floor includes a private study. There is a lounge area on the first floor along with your main bedroom with en suite. The top floor has a further two double bedrooms and a family ...
The open-plan kitchen/dining room has a glazed bay which leads onto your rear garden through French doors. The ground floor includes a private study. There is a lounge area on the first floor along with your main bedroom with en suite. The top floor has a further two double bedrooms and a family ...
Superbly positioned within a small cul de sac amidst the charming area of Willaston this stunning recently constructed detached four bed, two bath property offers a perfect blend of modern living, sophisticated style & and comfort. Constructed in 2021, the property features contemporary design el...
Downstairs you'll love the open plan kitchen-diner with French doors to your garden. The lounge has plenty of room to relax with family and there is also a handy cloakroom. Upstairs you'll find your main bedroom complete with en suite. There is also a further double bedroom & one single bedroom,...
Downstairs features an open-plan kitchen/diner with french doors to the garden. there is also a spacious lounge and a cloakroom. Upstairs you will find your main bedroom, with an en suite, a further double bedroom, a single and a family bathroom. The single bedroom is spacious enough to comforta...
New build 3 bedroom house in the Kingsbourne development, Nantwich. The price advertised represents purchasing a 50% share of the home on the Shared Ownership scheme. This home comes complete with a downstairs WC, allocated parking, and flooring included throughout.
New build 3 bedroom house in the Kingsbourne development, Nantwich. The price advertised represents purchasing a 25% share of the home on the Shared Ownership scheme. This home comes complete with a downstairs WC, allocated parking, and flooring included throughout.
