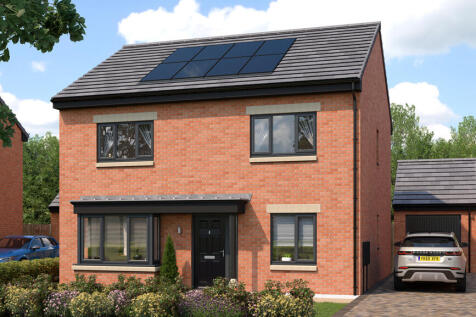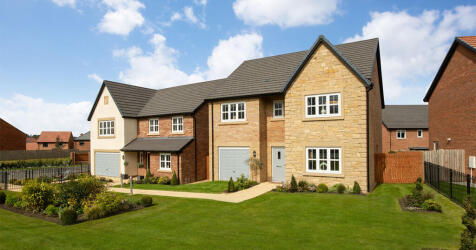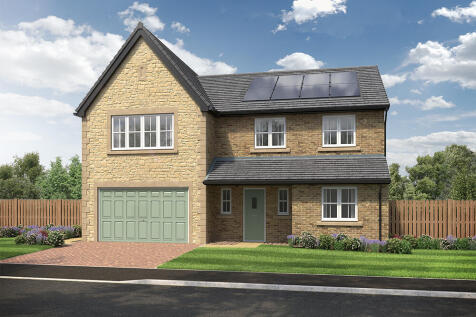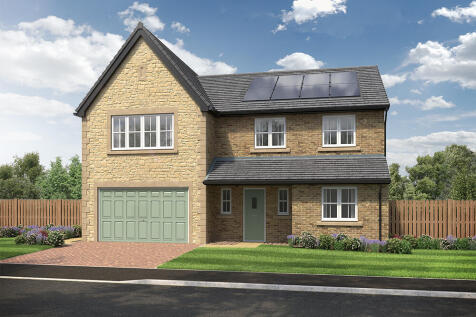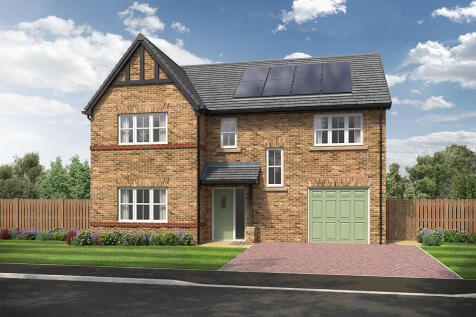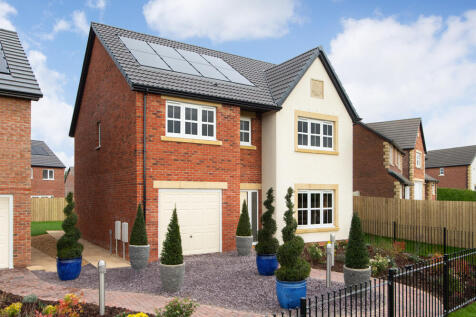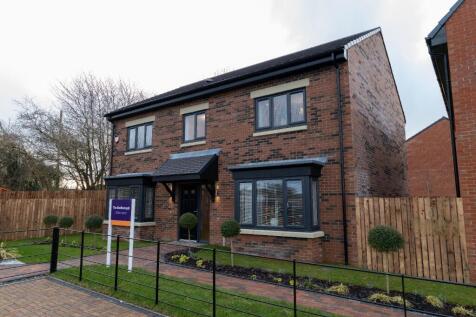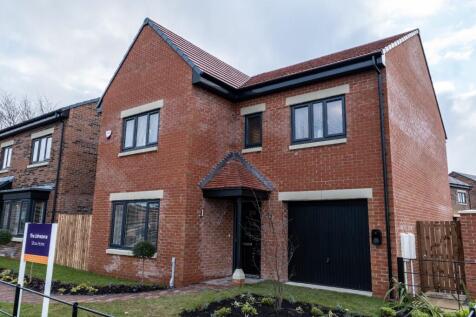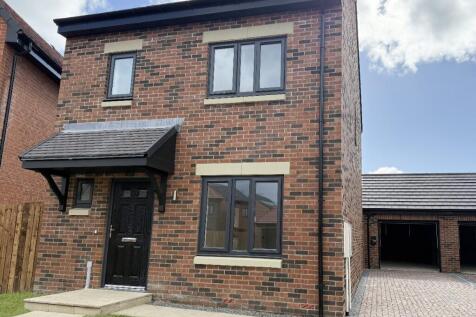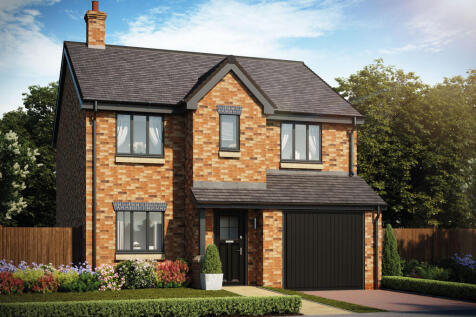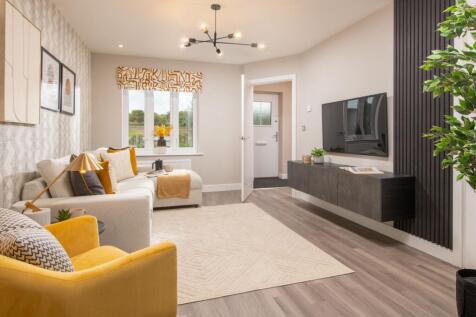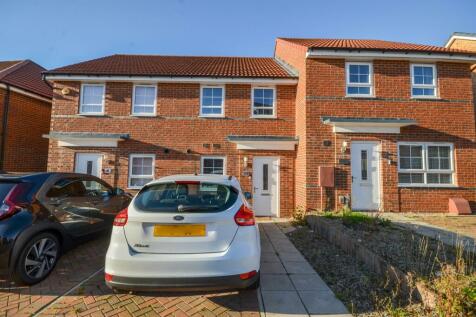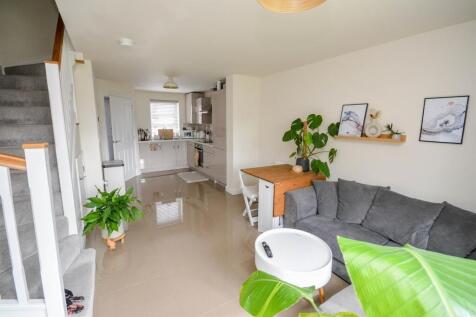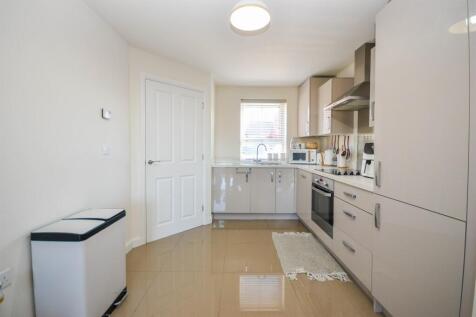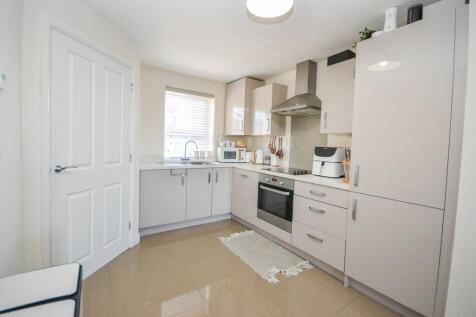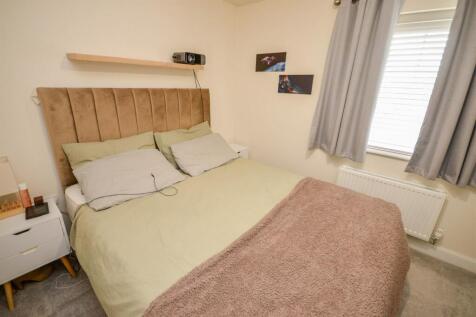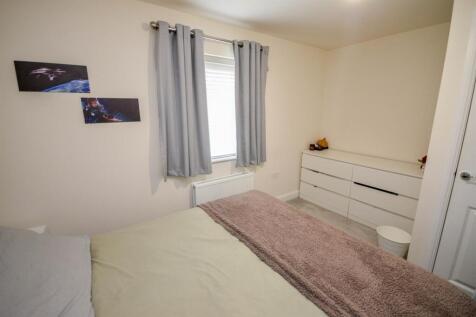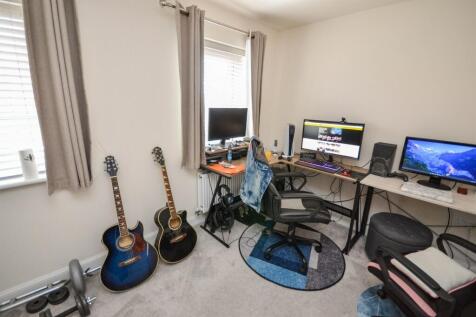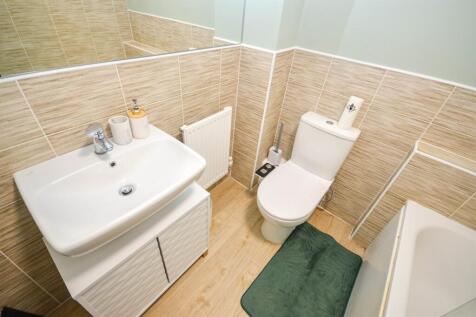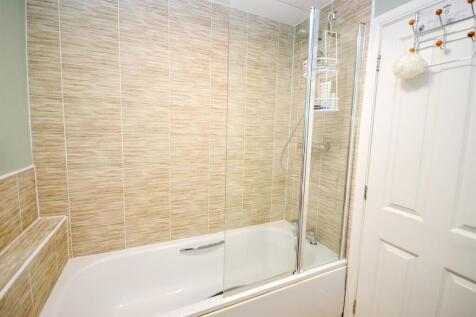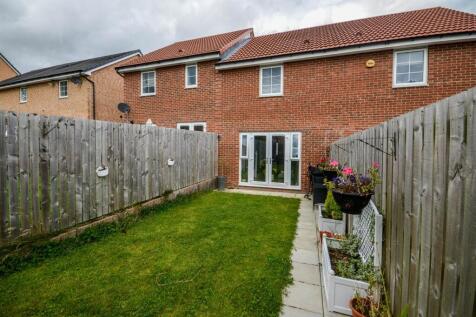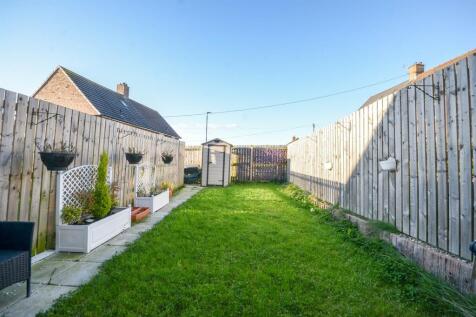New Homes and Developments For Sale in NE5
The Salisbury FAMILY HOME with GARAGE. Large OPEN-PLAN kitchen/diner with INTEGRATED APPLIANCES and FRENCH DOORS in FAMILY AREA leading to SECURE GARDEN. BAY WINDOW feature in lounge. Separate STUDY. Private EN-SUITE in both Bedrooms 1 AND 2. PV SOLAR PANELS. Ask about PERSONALISING your new home!
This 5-bed home with integral garage and block paved driveway features an open plan kitchen/dining/family area with island and bi-fold doors to the patio and garden. Theres a spacious lounge, study and utility room too. There are two with en-suites and a family bathroom, all with rainfall showers.
This 5-bed home with integral garage and block paved driveway features an open plan kitchen/dining/family area with island and bi-fold doors to the patio and garden. Theres a spacious lounge, study and utility room too. There are two with en-suites and a family bathroom, all with rainfall showers.
The Marlborough PREMIUM FAMILY HOME. Generous OPEN-PLAN kitchen/diner with INTEGRATED APPLIANCES, ISLAND and TWO sets of FRENCH DOORS. Separate UTILITY. STUDY. TWO EN-SUITE bedrooms. LARGE BATHROOM with SHOWER CUBICLE. PV SOLAR PANELS. Attractive DOUBLE-FRONTED exterior. Beautiful SHOW HOME to view!
This 4-bed home with integral garage has a striking entrance that leads to an open plan kitchen with an island unit and large bi-fold doors to the patio and turfed garden. There are two stylish en-suites with rainfall showers, and a main bathroom with a double ended bath and separate shower.
The Johnstone stunning FAMILY HOME - TAILOR your DEAL PACKAGE and SAVE THOUSANDS. Spacious OPEN-PLAN kitchen/diner with INTEGRATED APPLIANCES, ISLAND and FRENCH DOORS. Separate UTILITY. Private EN-SUITE in master bedroom. LARGE BATHROOM with SHOWER CUBICLE. PV SOLAR PANELS. SHOW HOME to view!
This 4-bed home with integral garage and block paved driveway features an open plan kitchen/dining/family area with peninsula island and French doors to the garden and patio. The main bedroom boasts a dressing area, there are two en-suites, and the main bathroom has a double ended bath and shower.
The Salisbury FAMILY HOME with GARAGE. Large OPEN-PLAN kitchen/diner with INTEGRATED APPLIANCES and FRENCH DOORS in FAMILY AREA leading to SECURE GARDEN. BAY WINDOW feature in lounge. Separate STUDY. Private EN-SUITE in both Bedrooms 1 AND 2. PV SOLAR PANELS. Ask about PERSONALISING your new home!
Save up to £10,000 with Bellway. The Mercer is a brand new, chain free & energy efficient family home with an OPEN-PLAN kitchen & dining room with French doors to the garden, UTILITY ROOM, en-suite, integral garage & a 10-year NHBC Buildmark policy^.
Save up to £10,000 with Bellway. The Mercer is a brand new, chain free & energy efficient family home with an OPEN-PLAN kitchen & dining room with French doors to the garden, UTILITY ROOM, en-suite, integral garage & a 10-year NHBC Buildmark policy^.
The Edgworth ideal home for FIRST-TIME BUYERS or DOWNSIZERS. Modern OPEN-PLAN kitchen/diner with INTEGRATED APPLIANCES and FRENCH DOORS leading to garden. EN-SUITE master bedroom. Two single bedrooms great for STUDY, NURSERY or DRESSING ROOM. PV SOLAR PANELS. Watch our VIDEO TOUR today!
