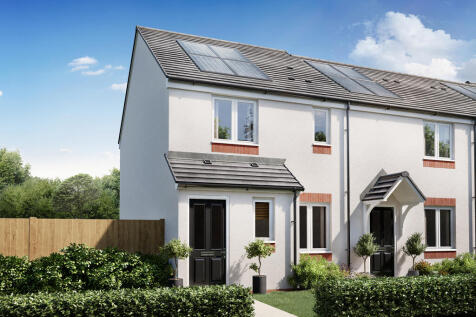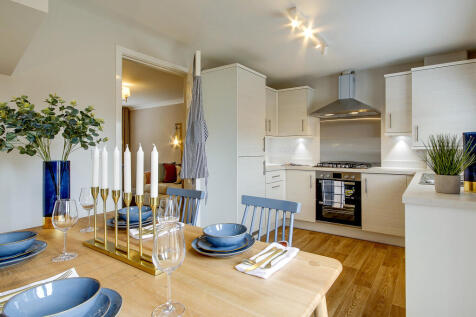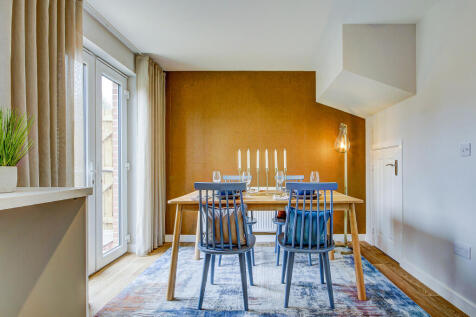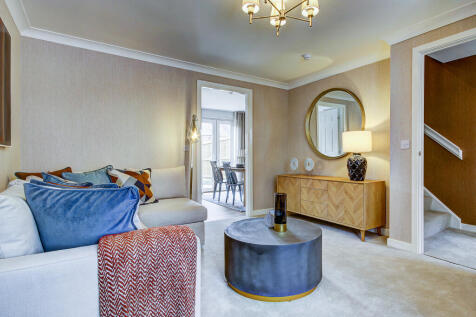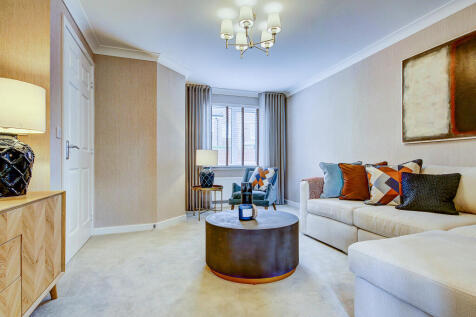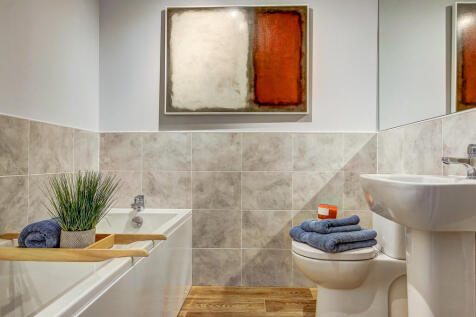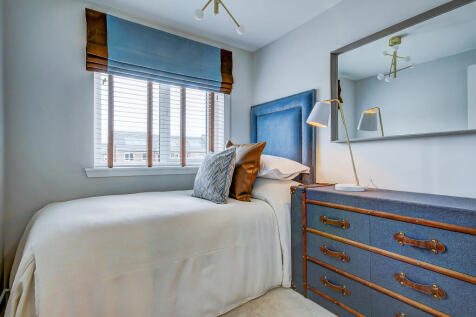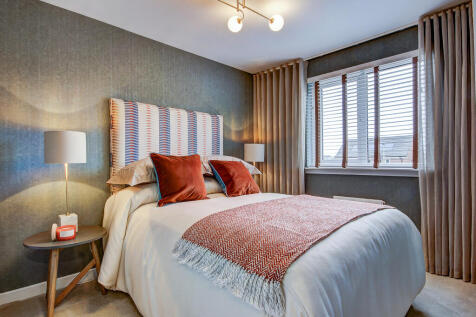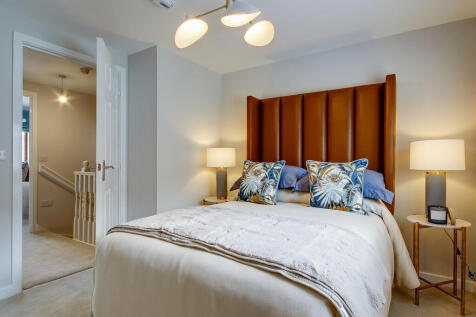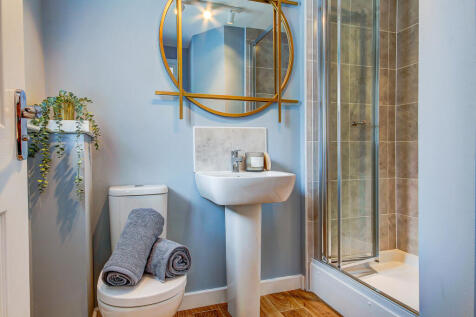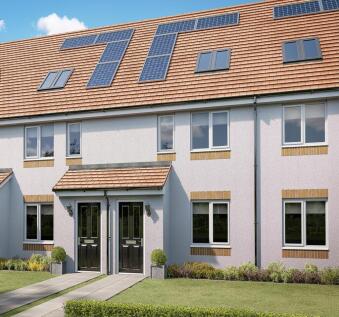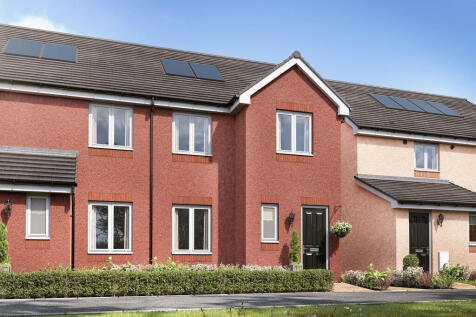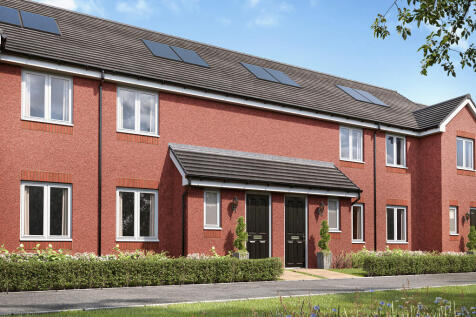3 Bedroom Houses For Sale in Musselburgh, East Lothian
The Newmore is a three-bedroom home designed for modern family living. This home features an entrance hall, downstairs cloakroom, front-aspect lounge and spacious open-plan kitchen/dining room with French doors leading out to the rear garden. Bedroom one is en suite and there’s a family bathroom.
*WE HAVE A RANGE OF FANTASTIC OFFERS AVAILABLE, GET IN TOUCH TODAY TO FIND OUT MORE* The GRATON combines COMFORT with convenience, the BRIGHT lounge and kitchen present a welcoming setting for RELAXING at home or entertaining guests. EN-SUITE master bedroom.
On the ground floor the Brodick features a front-aspect lounge with a deep under-stair storage cupboard, a kitchen/dining room with access to the garden and a convenient cloakroom. Upstairs there are two good-sized bedrooms and a lovely family bathroom. Spacious bedroom one is on the top floor.
*WE HAVE A RANGE OF FANTASTIC OFFERS AVAILABLE, GET IN TOUCH TODAY TO FIND OUT MORE* The GRATON combines COMFORT with convenience, the BRIGHT lounge and kitchen present a welcoming setting for RELAXING at home or entertaining guests. EN-SUITE master bedroom.
Welcome to this stunning nearly new build property located in the peaceful residential area of Craighall Avenue, Musselburgh. This beautiful end terrace house boasts two reception areas, three bedrooms, and three bathrooms, providing ample space for comfortable living. Step inside this m...
The Threave is a two-bedroom home designed for modern living. It features a front-aspect lounge, downstairs WC and an open plan kitchen/dining room with French doors to the garden. Upstairs, the landing has a handy storage cupboard and the bedrooms share a bathroom.
The Newmore is a three-bedroom home designed for modern family living. This home features an entrance hall, downstairs cloakroom, front-aspect lounge and spacious open-plan kitchen/dining room with French doors leading out to the rear garden. Bedroom one is en suite and there’s a family bathroom.
*ASK US TODAY ABOUT OUR OTHER OFFERS* The Halston Mid - Designed for MAXIMUM PRACTICALITY and CONVENIENCE, the kitchen shares the ground floor with a living-dining room where FRENCH DOORS opening to the GARDEN fill the interior with natural light. Sharing the ground floor is a handy downstairs WC...
*ASK US TODAY ABOUT OUR OTHER OFFERS* The Halston Mid - Designed for MAXIMUM PRACTICALITY and CONVENIENCE, the kitchen shares the ground floor with a living-dining room where FRENCH DOORS opening to the GARDEN fill the interior with natural light. Sharing the ground floor is a handy downstairs WC...
