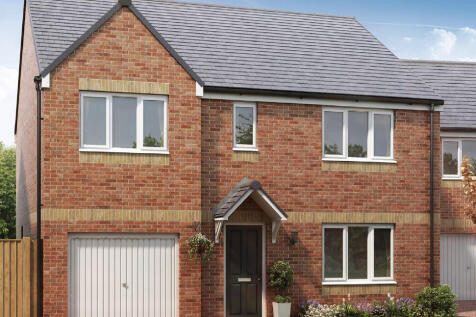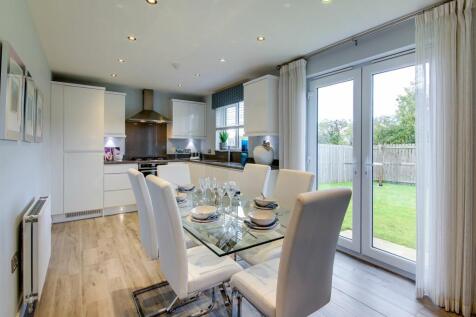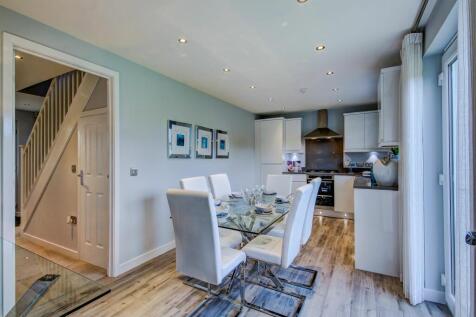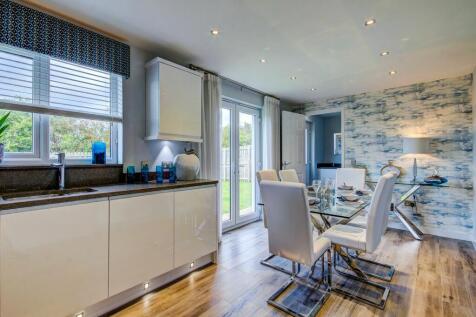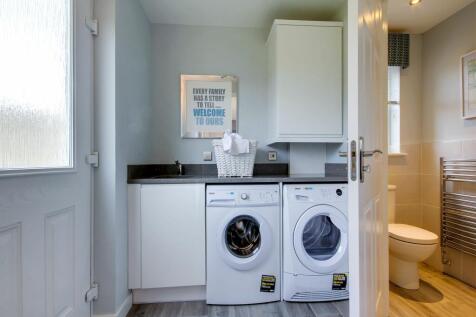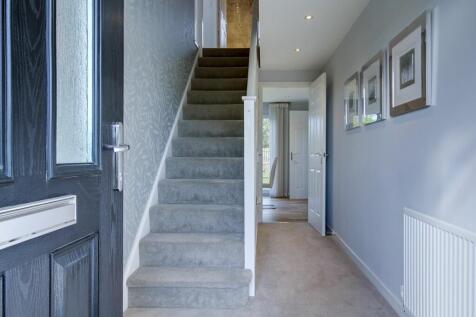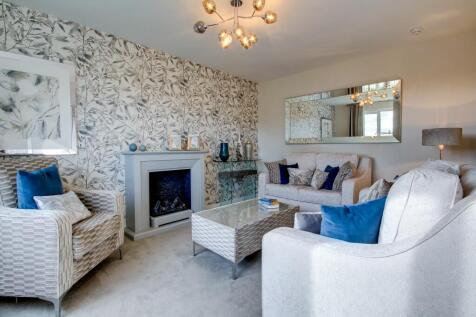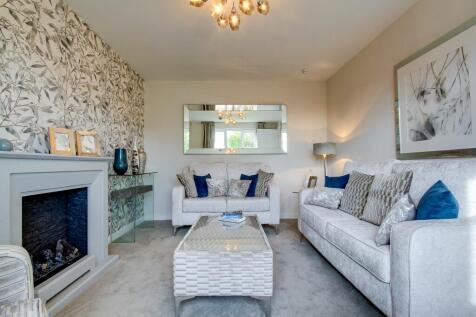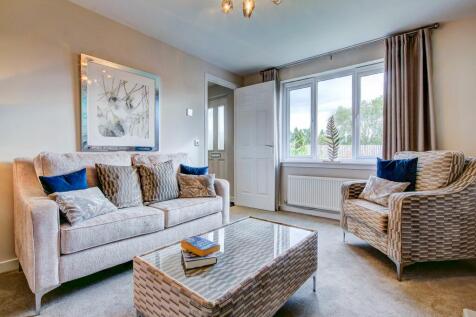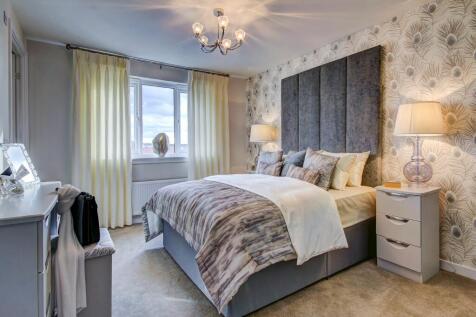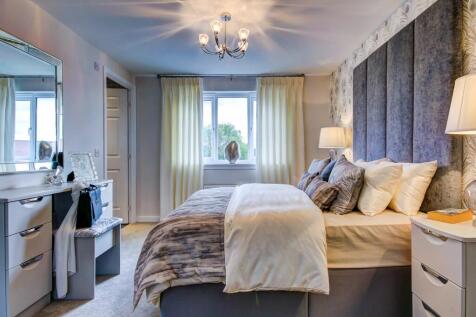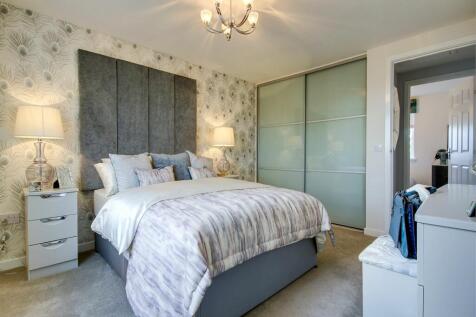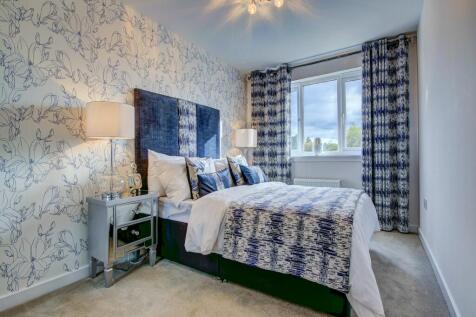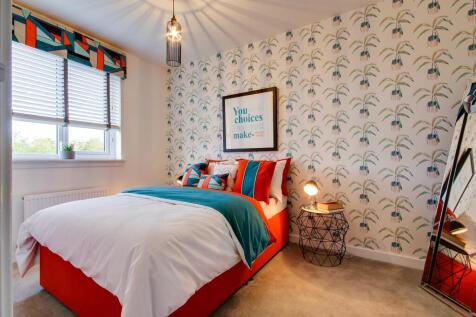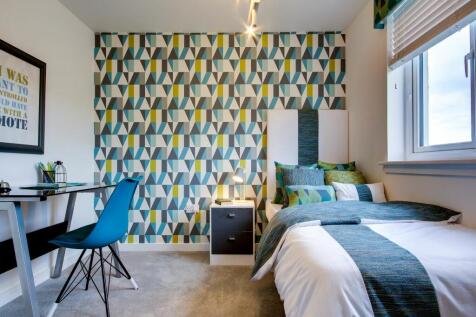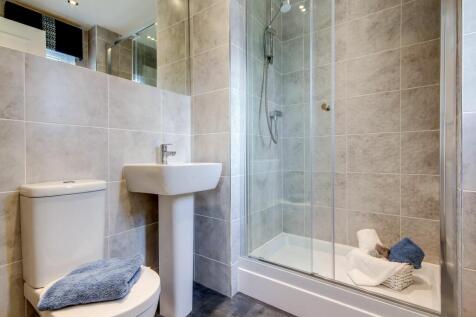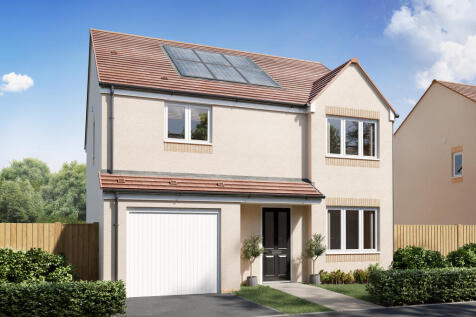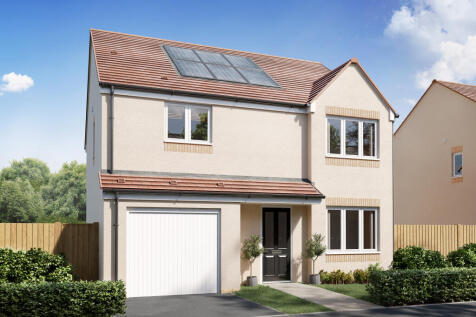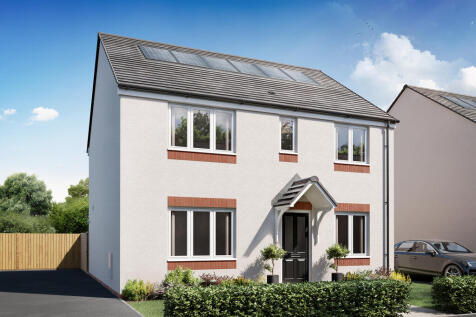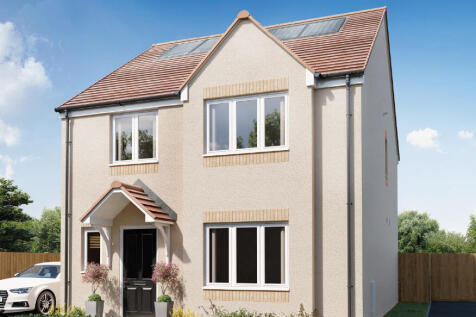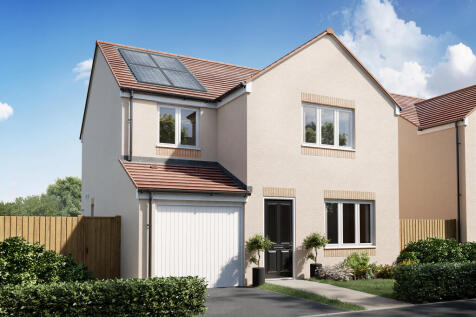New Homes and Developments For Sale in Musselburgh, East Lothian
The Thornton is a four-bedroom detached home with an integral garage. It has a living room, a kitchen/dining room leading to a utility room and a downstairs WC. The kitchen and utility room have outside access. There are four good-sized bedrooms. The master is en-suite and there’s a family bathroom.
*WE HAVE A RANGE OF FANTASTIC OFFERS AVAILABLE, GET IN TOUCH TODAY TO FIND OUT MORE* The Cedarwood - FOUR BEDROOM home with flexible layout of KITCHEN/ DINING and SEPARATE LOUNGE. FRENCH DOORS to GARDEN. The PRINCIPAL BEDROOM features a DRESSING ROOM and EN-SUITE, while one of the remaining thre...
*WE HAVE A RANGE OF FANTASTIC OFFERS AVAILABLE, GET IN TOUCH TODAY TO FIND OUT MORE* The Lockwood – An elegant DETACHED four-bedroom home. With OPEN PLAN family living in mind, the kitchen/dining room features FRENCH DOORS to the GARDEN. The SEPARATE lounge is perfect for unwinding. Upstairs is t...
*WE HAVE A RANGE OF FANTASTIC OFFERS AVAILABLE, GET IN TOUCH TODAY TO FIND OUT MORE* The Langwood - four-bedroom home, with SEPARATE STUDY, OPEN PLAN KITCHEN and DINING ROOM, with French doors to the garden. Upstairs, the PRINCIPAL BEDROOM with EN-SUITE and WALK-IN WARDROBE and further three bedr...
*WE HAVE A RANGE OF FANTASTIC OFFERS AVAILABLE, GET IN TOUCH TODAY TO FIND OUT MORE* The Lockwood – An elegant DETACHED four-bedroom home. With OPEN PLAN family living in mind, the kitchen/dining room features FRENCH DOORS to the GARDEN. The SEPARATE lounge is perfect for unwinding. Upstairs is t...
*GET IN TOUCH TODAY TO FIND OUT MORE ABOUT OUR OFFERS* The Greenwood four-bedroom home. French doors add a premium touch to the OPEN PLAN FAMILY KITCHEN and DINING ROOM. Sharing the ground floor is a bay-windowed LOUNGE. Upstairs there are four bedrooms and bathroom. The PRINCIPAL BEDROOM feature...
*GET IN TOUCH TODAY TO FIND OUT MORE ABOUT OUR OFFERS* The Greenwood four-bedroom home. French doors add a premium touch to the OPEN PLAN FAMILY KITCHEN and DINING ROOM. Sharing the ground floor is a bay-windowed LOUNGE. Upstairs there are four bedrooms and bathroom. The PRINCIPAL BEDROOM feature...
*ASK US TODAY ABOUT OUR OTHER OFFERS*The Fernwood - FOUR BEDROOM home with flexible layout of KITCHEN/ DINING and SEPARATE LOUNGE. FRENCH DOORS to GARDEN. The PRINCIPAL BEDROOM features a DRESSING ROOM and EN-SUITE, while one of the remaining three bedrooms could become a useful a HOME OFFICE.
The Thornton is a four-bedroom detached home with an integral garage. It has a living room, a kitchen/dining room leading to a utility room and a downstairs WC. The kitchen and utility room have outside access. There are four good-sized bedrooms. The master is en-suite and there’s a family bathroom.
The Balerno is a beautifully proportioned four-bedroom home with an internal garage and a large kitchen and utility area with outside access. The lounge has French doors that lead out to the garden and there's a spacious front-aspect dining room. Upstairs, bedroom one benefits from a large en suite.
The Balerno is a beautifully proportioned four-bedroom home with an internal garage and a large kitchen and utility area with outside access. The lounge has French doors that lead out to the garden and there's a spacious front-aspect dining room. Upstairs, bedroom one benefits from a large en suite.
*GET IN TOUCH TODAY TO FIND OUT MORE ABOUT OUR OFFERS* The Riverwood - FOUR BEDROOM home with flexible layout of KITCHEN/ DINING and SEPARATE LOUNGE. FRENCH DOORS to GARDEN. The PRINCIPAL BEDROOM features an EN-SUITE, while one of the remaining three bedrooms could become a useful a HOME OFFICE.
Ideal for family life, the Thurso is a beautiful four-bedroom home. The open plan kitchen/dining room is spacious and bright with garden access. There's a front aspect lounge, family room and downstairs WC. Upstairs there are four bedrooms - bedroom one with an en suite - and a family bathroom.
This four-bedroom detached family home provides flexible living space. It features a lounge to the front with a triple window, open-plan kitchen/dining area with access to the garden and downstairs WC. There’s a large landing with a window, bedroom one has an en suite and there’s a family bathroom.
The Leith is a superb four-bedroom detached family home. There's a spacious utility room, downstairs cloakroom, en suite master bedroom and a single garage. The large kitchen/dining area lends itself to family meals as well as entertaining friends, with french doors opening onto the rear garden.
*GET IN TOUCH TODAY TO FIND OUT MORE ABOUT OUR OFFERS* The HILLWOOD - This FOUR BEDROOM home has a SEPARATE LOUNGE ideal for entertaining, the KITCHEN are is L-SHAPED and has a great DINING AND FAMILY area that opens on to the garden, a SEPARATE LAUNDRY ROOM and downstairs WC . FIVE BEDROOMS wit...
