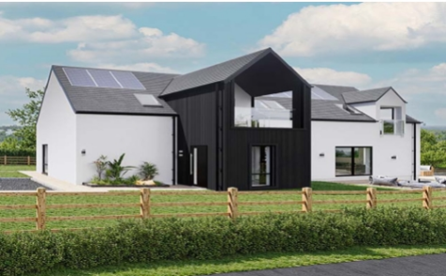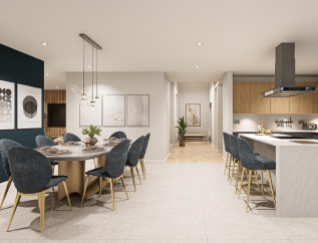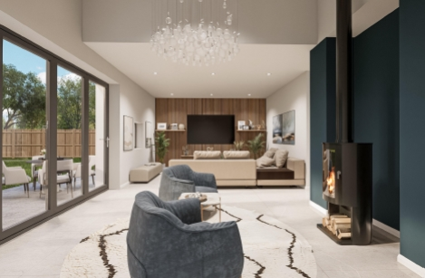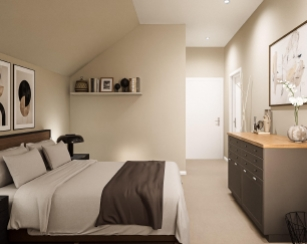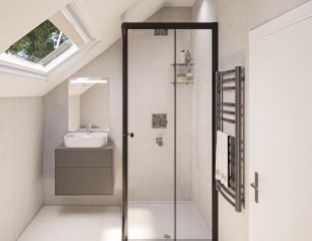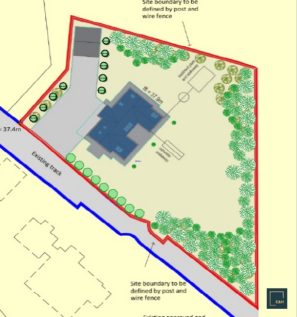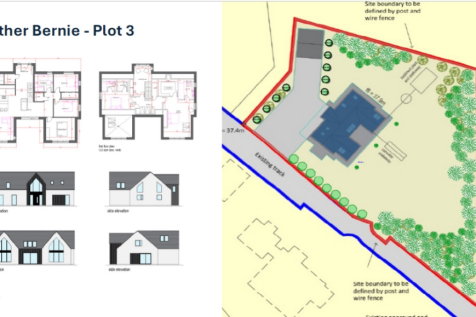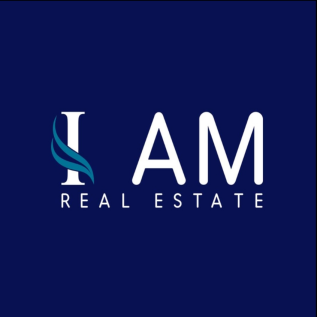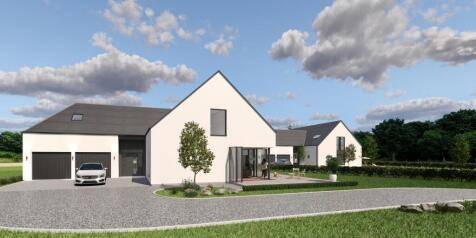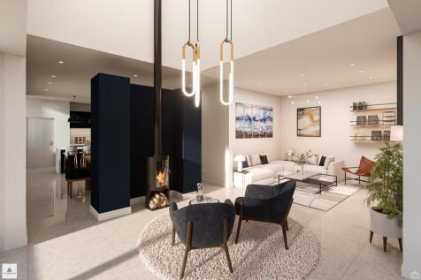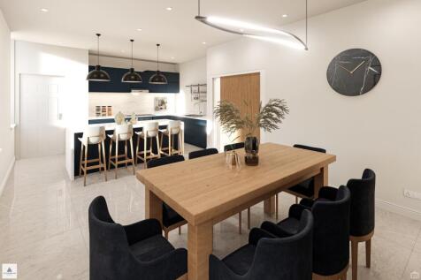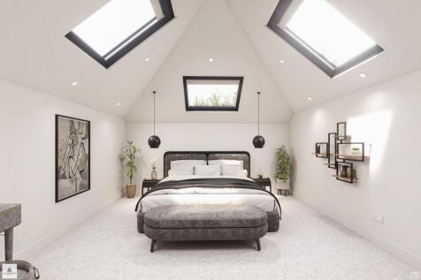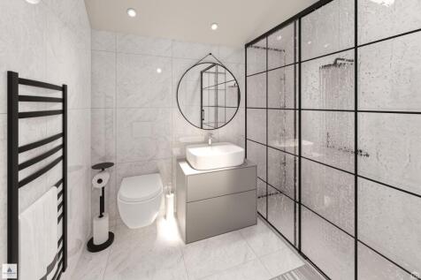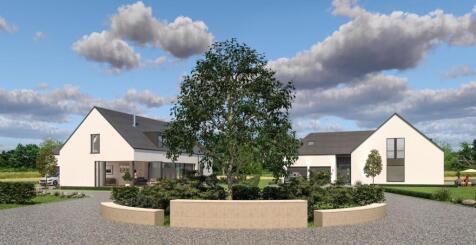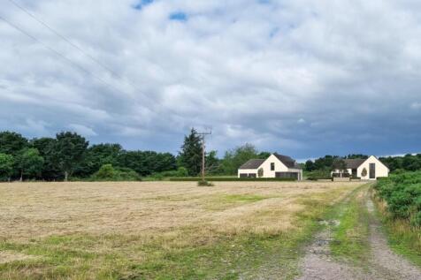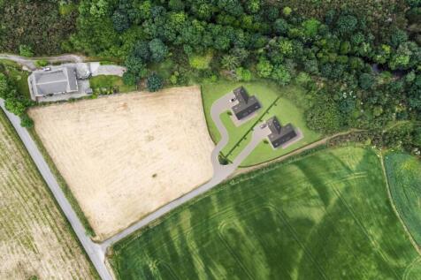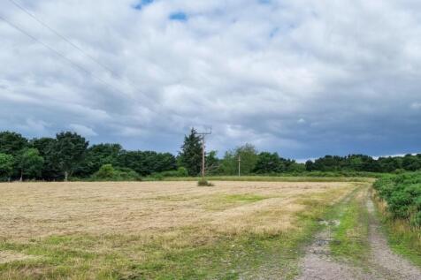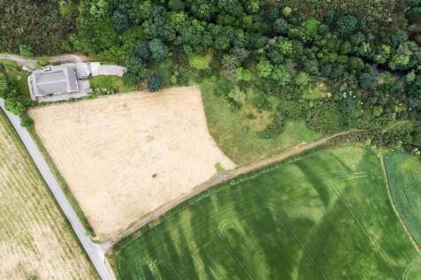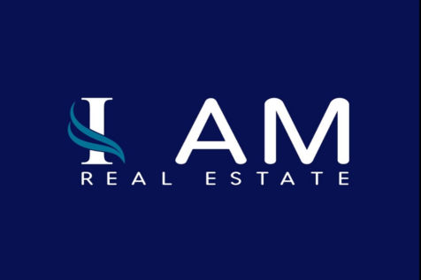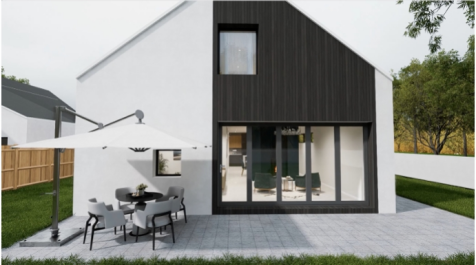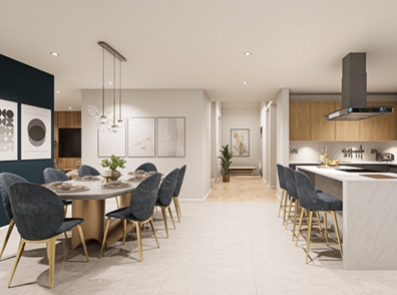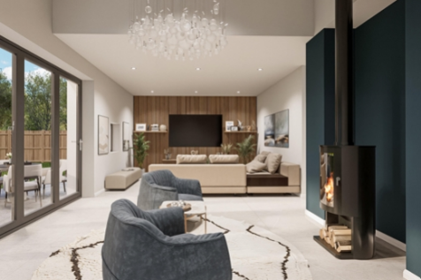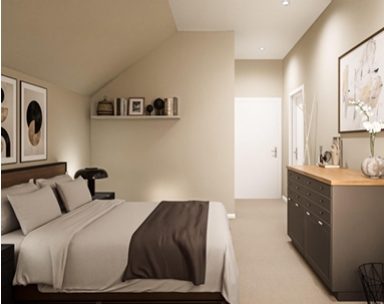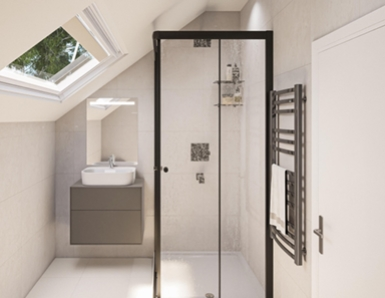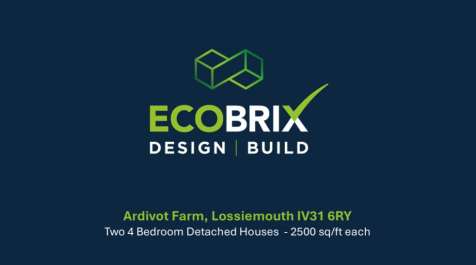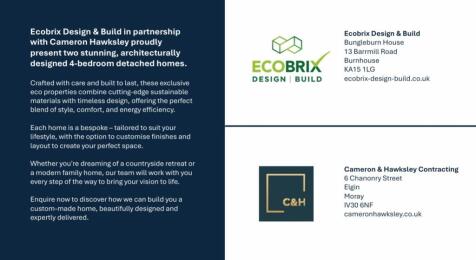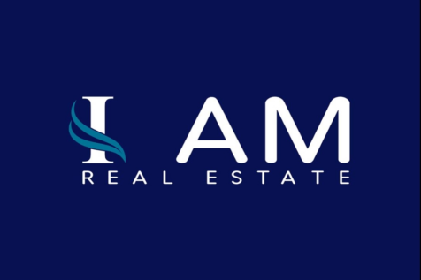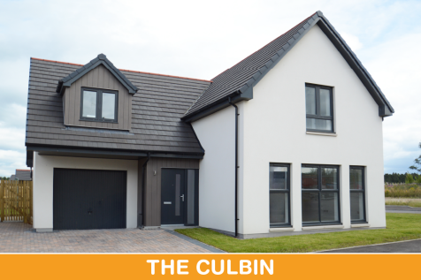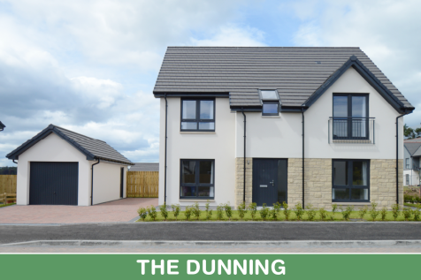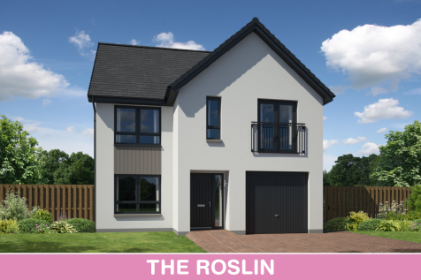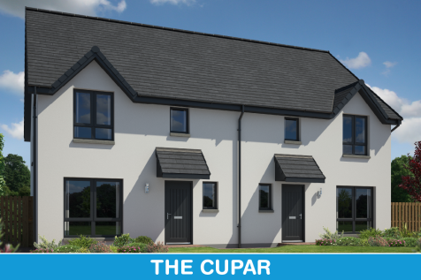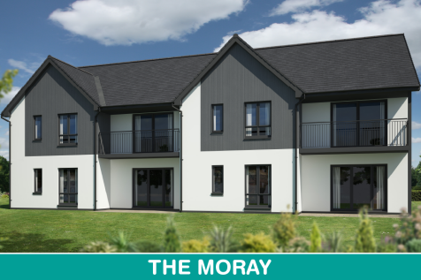New Homes and Developments For Sale in Moray
A spacious 3 bedroom home with an open plan living/dining space, utility room, downstairs WC with shower and downstairs bedroom. Upstairs, 2 further bedrooms and a family bathroom. This plot has the option to add a sunroom at an additional cost of £25,000.
Beautiful family home with kitchen & family area, utility room, garage & spacious lounge. Fitted wardrobes in all bedroom, en-suites in bedrooms 1 & 2 , with bedroom 1 featuring a walk-in wardrobe. There's also a family bathroom with a shower over the bath. *Choices have been made for plot 23*
A beautiful family home with large kitchen/family room, separate dining room, and spacious lounge. The ground floor also includes a utility room, WC and detached garage. Upstairs there's 4 bedrooms with fitted wardrobes, ensuite in bedroom 1 and family bathroom.
A beautiful family home with large kitchen/family room, separate dining room, and spacious lounge. The ground floor also includes a utility room, WC and detached garage. Upstairs there's 4 bedrooms with fitted wardrobes, ensuite in bedroom 1 & family bathroom. Sunroom optional at an additional cost.
A spacious 3 bedroom home with an open plan living/dining space, utility room, downstairs WC with shower and downstairs bedroom. Upstairs, 2 further bedrooms and a family bathroom. This plot has the option to add a sunroom at an additional cost of £25,000.
A spacious 3 bedroom home with an open plan living/dining space, utility room, downstairs WC with shower and downstairs bedroom. Upstairs, 2 further bedrooms and a family bathroom. This plot has the option to add a sunroom at an additional cost of £25,000.
Spacious 4 bedroom family home with open plan kitchen/ dining area, garage, family bathroom and en-suite in bedroom 1. This home comes complete with integrated kitchen appliances, fitted wardrobes, turfed gardens and optional sunroom (at an additional cost of £25,000).
Spacious 3 bedroom detached home with open-plan living and kitchen area, utility room and downstairs WC. Upstairs, 3 bedrooms all with fitted wardrobes, an en-suite in bedroom 1, a family bathroom and ample storage space. Plot 211 has the option to add a sunroom at an additional cost of £25,000.
Detached 3 bedroom home with garage, open plan kitchen dining with utility room, downstairs W.C, French doors to garden and separate lounge. En-suite in bedroom 1 and fantastic fitted wardrobe storage in all bedrooms. Option to add on a sunroom room at an additional cost of £25,000.
Exceptional 3 bedroom semi-detached home with spacious open plan ground floor, with integrated kitchen appliances, downstairs W.C and fully turfed garden. Fitted wardrobes provide great storage in all 3 bedrooms and bedroom 1 features an en-suite. *Optional sunroom at an additional cost (£25,000)*.
Lovely 2 bedroom, ground floor apartment with open plan layout that seamlessly connects the kitchen, dining and lounge area to a communal garden. Bedroom 1 boasts a walk-in wardrobe and en-suite bathroom with walk-in shower cubicle. *Choices have already been made for plot 148*
BRAND NEW Park Home (40'x20') | FREE Site Fees for 1 Year | Fully furnished | Residential home | 35 acres of countryside | 1 mile to the historic Forres | Short drive from the beach | Integrated appliances | Forest and river walks | Pet friendly | Shops nearby | Part exchange available
MOVE IN FOR MAY. This first floor apartment has a spacious open plan kitchen and living area which is perfect for entertaining. There's ample storage with a cupboard in the hall and fitted wardrobes in both bedrooms. The kitchen comes fully equipped with integrated appliances for a sleek look.






