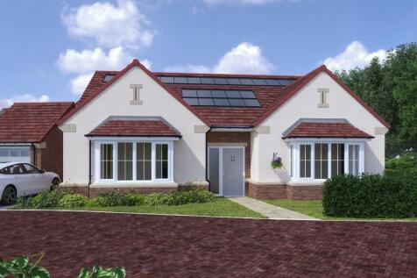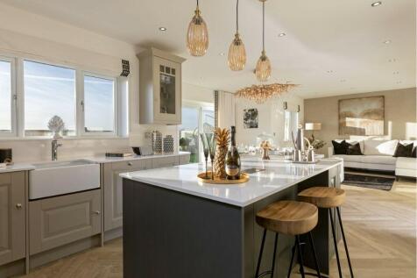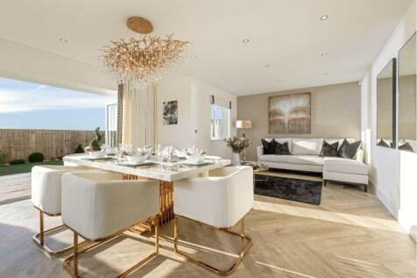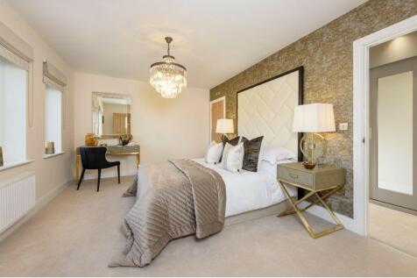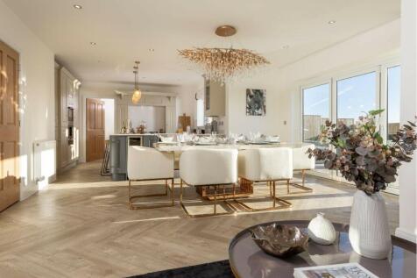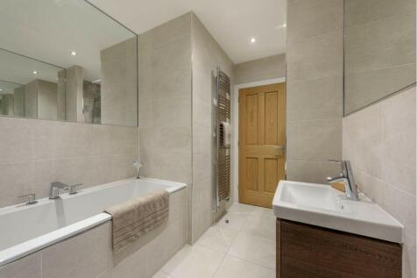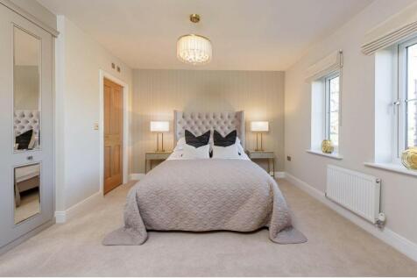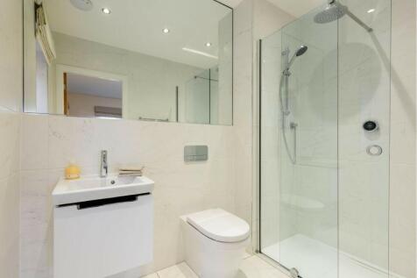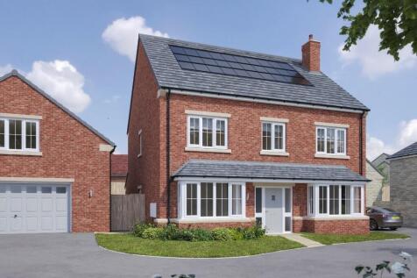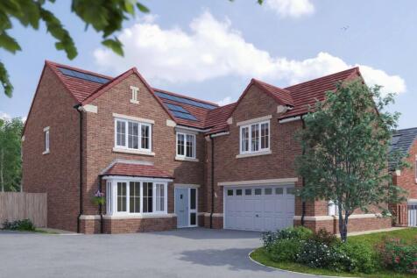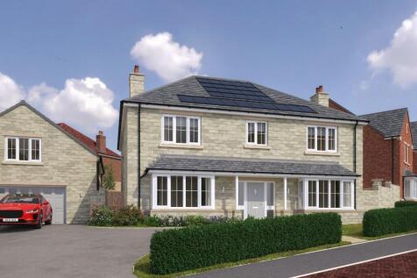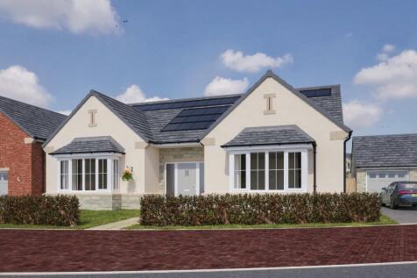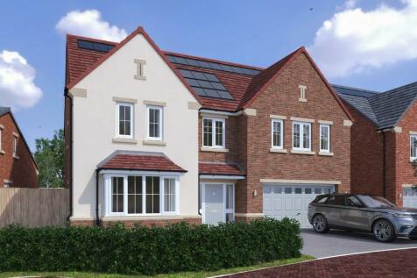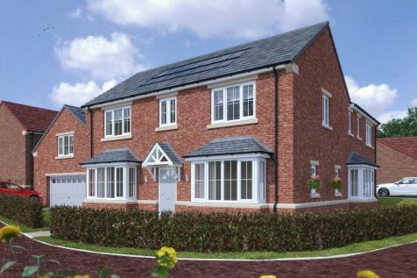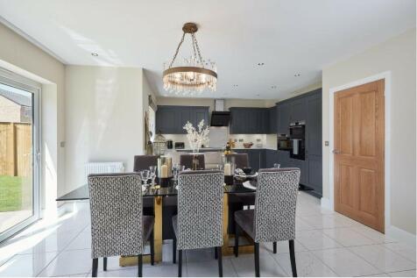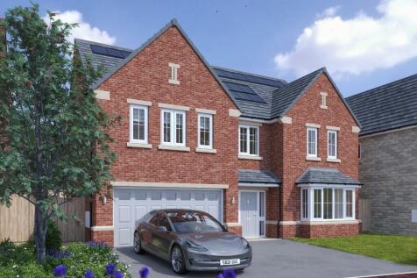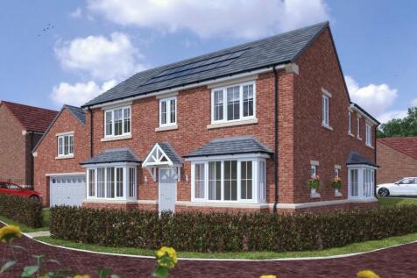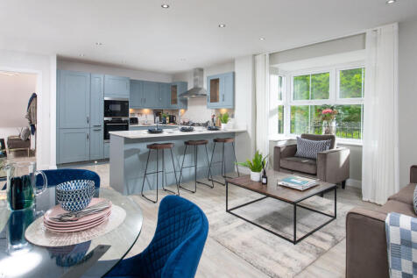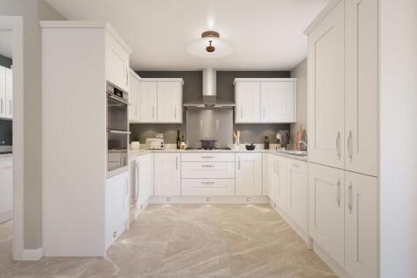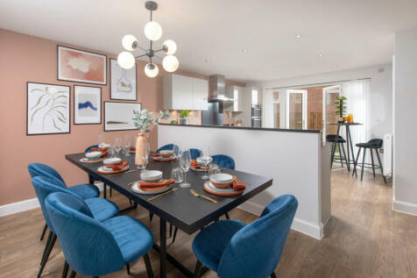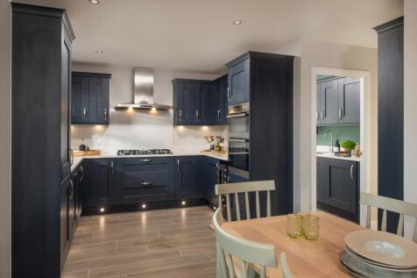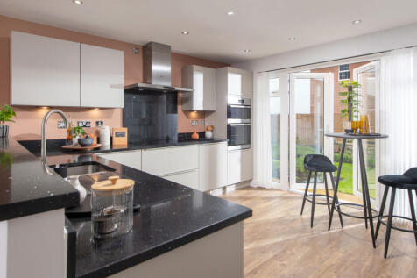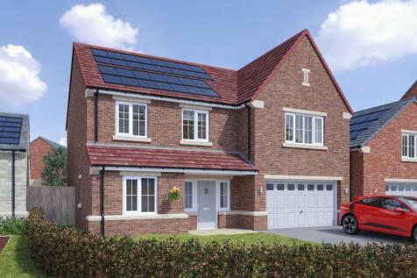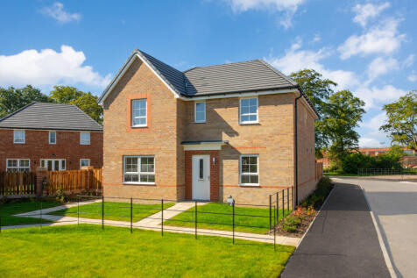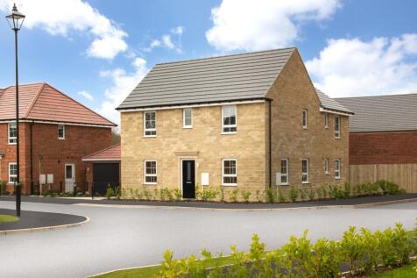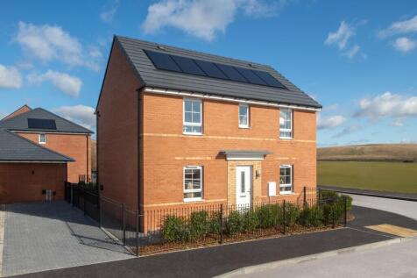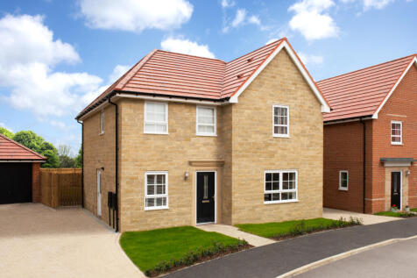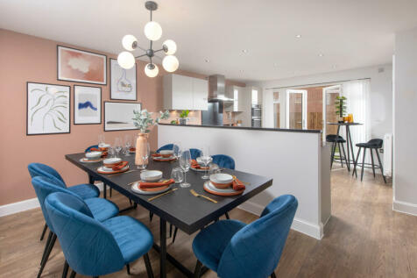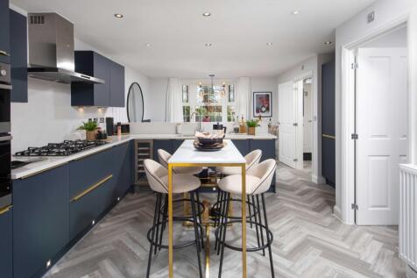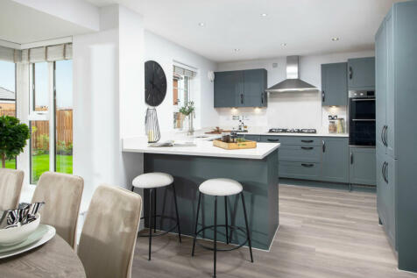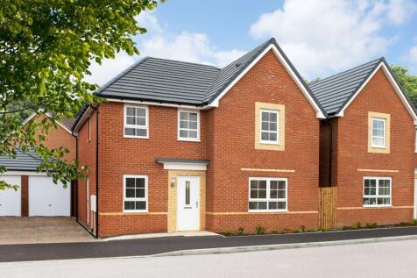New Homes and Developments For Sale in Middlesbrough, North Yorkshire
**INCLUDES £20,000 WORTH OF EXTRAS INCLUDING FLOORING THROUGHOUT, SILESTONE WORKTOPS AND UPGRADED BATHROOM TILING!*** The Cranbrook is a dormer bungalow, featuring an open plan kitchen/diner/living space with French doors to the garden and handy utility room.
Superb opportunity for someone looking for a serious Investment with a serious return. This brand-new development at Jayden House offers 31 apartments across three floors complete with lift making the building accessible to all. The development offers three commercial units to the gro...
**FAIRHAVEN SHOW HOME LAUNCHING SATURDAY 19TH APRIL!** The Birkdale house type is the ultimate showstopper. Featuring five double bedrooms, the master boasting an impressive en-suite with a shower and separate bath, a large kitchen/diner/family room, and so much more.
**FAIRHAVEN SHOW HOME LAUNCHING SATURDAY 19TH APRIL!** **£2,999 PER MONTH TOWARDS YOUR MORTGAGE - FOR A YEAR!*** Look no further than the Fairhaven, featuring 5 bedrooms, a stunning kitchen/diner/family room, 2 additional 2 reception rooms and so much more.
READY TO MOVE INTO! **INCLUDES £14,000 WORTH OF EXTRAS INCLUDING UPGRADED KITCHEN, UPGRADED TILING AND WARDROBES TO THE DRESSING ROOM!*** The generously sized, 5-bedroom Wentworth is a superb property offering a host of exceptional features with spacious open plan kitchen/dining/family room.
Featuring a TRIPLE DETACHED GARAGE, The Henley offers an OPEN-PLAN dining kitchen with a breakfast area and FRENCH DOORS leading to the LARGE SOUTH-WEST GARDEN. Downstairs, you'll also find a separate bay-fronted lounge also with French doors, a UTILITY ROOM and a dining room. Upstairs are four d...
**FAIRHAVEN SHOW HOME LAUNCHING SATURDAY 19TH APRIL!** Stonebridge welcomes our Carnoustie!. The show stopper of a home features a large open plan kitchen/dining room, two reception rooms, a separate utility room, 4 double bedrooms, 2 of which have an en-suites!
**INCLUDES £20,000 WORTH OF EXTRAS INCLUDING FLOORING THROUGHOUT, SILESTONE WORKTOPS AND UPGRADED BATHROOM TILING!*** The Cranbrook is a dormer bungalow, featuring an open plan kitchen/diner/living space with French doors to the garden and handy utility room.
The Turnberry is a beautiful family home, featuring an open plan kitchen/dining area with integrated Bosch appliances and french doors to the garden. There's a separate lounge with a second set of french doors, a study, utility room and 5 double bedrooms, 2 with en suites.
PRIVATELY LOCATED, your new home includes a DOUBLE GARAGE. Inside, enjoy an OPEN PLAN kitchen and dining area with FRENCH DOORS leading out to the garden. There’s also a spacious lounge, separate dining room or home office and a UTILITY. Upstairs you’ll find the EN SUITE main bedroom, three furth...
MOVE IN FOR SPRING and secure up to £10,000 towards your MOVING COSTS | The Alfreton OVERLOOKS WOODLAND and features an OPEN-PLAN kitchen with a separate UTILITY ROOM and a separate spacious lounge, both with French doors leading to the SOUTH-WEST GARDEN. You'll also find a formal dining room and...
Located in a CUL-DE-SAC, your new home offers an OPEN-PLAN kitchen diner with a glazed bay onto the LARGE REAR GARDEN. A separate dining room, spacious lounge, home office, UTILITY, and cloakroom complete the ground floor. Upstairs are FOUR DOUBLE BEDROOMS, which include a spacious main bedroom w...
MOVE IN FOR SUMMER with Part Exchange and MOVING COSTS covered! Located on a PRIVATE DRIVEWAY, This spacious home offers a LARGE OPEN PLAN KITCHEN has a bay fronted dining area and FRENCH DOORS leading to your garden. You'll also find a good sized lounge with another set of French doors and a han...
Your new home with a DOUBLE GARAGE has a large entrance hall leading to the kitchen and breakfast room with family area and bay window. There is also a formal dining room, STUDY and lounge with FRENCH DOORS to the SOUTH-WEST GARDEN. Upstairs, the main bedroom has a dressing area and FULL EN SUITE...
PRIVATELY LOCATED, your new double fronted home offers a bright OPEN-PLAN kitchen and the LARGE LOUNGE has plenty of room to relax. Both the kitchen and lounge have FRENCH DOORS leading out onto the garden. A separate dining room and HOME OFFICE are also on the ground floor. Upstairs are four dou...
OVERLOOKING WOODLAND from a QUIET CUL-DE-SAC, your new Avondale offers a stylish kitchen with dining area and UTILITY ROOM. The generous triple-aspect lounge features FRENCH DOORS that lead to the garden. Upstairs you'll find the spacious main bedroom with an EN-SUITE shower room, three further d...
MOVING COSTS COVERED when you Part Exchange. OVERLOOKING WOODLAND, The Avondale offers a stylish kitchen with dining area and UTILITY ROOM. The generous triple-aspect lounge features FRENCH DOORS that lead to the garden. Upstairs, the spacious main bedroom has an EN-SUITE shower room, there are T...
READY TO MOVE INTO and available to view! MOVING COSTS COVERED when you Part Exchange | The Avondale features an OPEN-PLAN dining kitchen with FRENCH DOORS leading to the SOUTH FACING GARDEN. Downstairs, you'll also find a SPACIOUS LOUNGE with another set of French doors leading to the garden and...
An impressive DOUBLE FRONTED home. It’s bright OPEN-PLAN kitchen makes an ideal family hub and the LARGE LOUNGE has plenty of room to relax. Both the kitchen and lounge have FRENCH DOORS Leading out onto the garden. A separate dining room and HOME OFFICE are also on the ground floor. Upstairs are...
ONLY 1 Bradgate home left! Move in for summer and secure up to £8,000 towards your MOVING COSTS | PRIVATELY LOCATED, your new home features an OPEN-PLAN dining kitchen with FRENCH DOORS leading to the garden. A spacious lounge with a bay window and a separate HOME OFFICE completes the ground floo...
