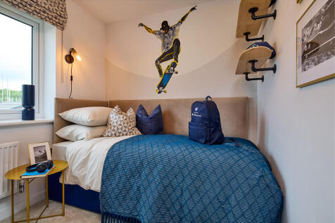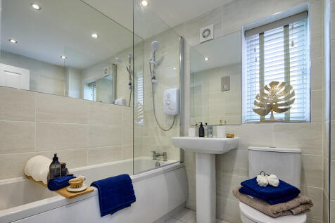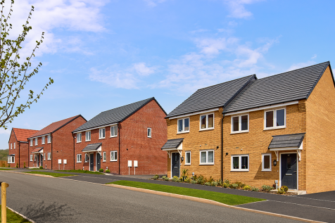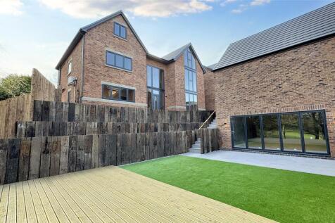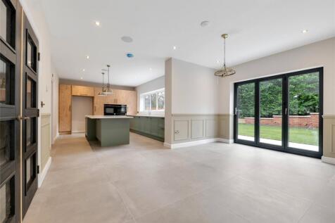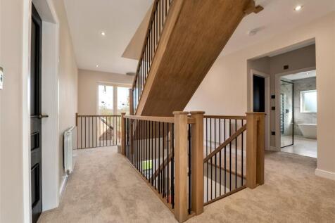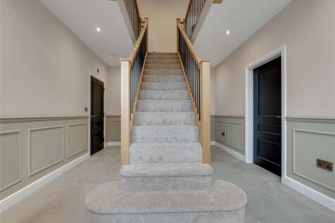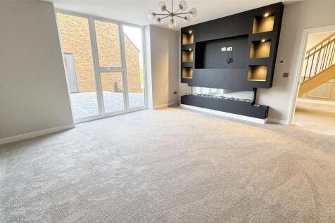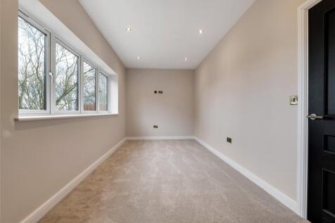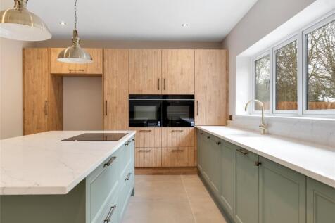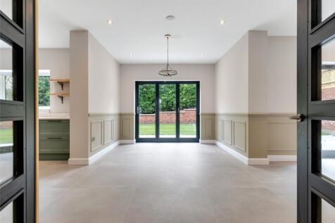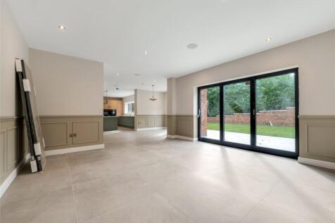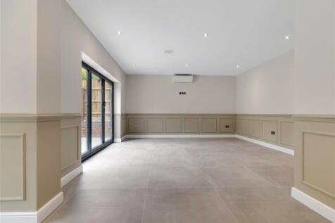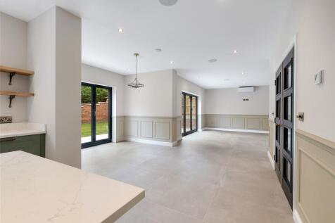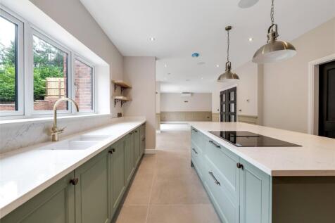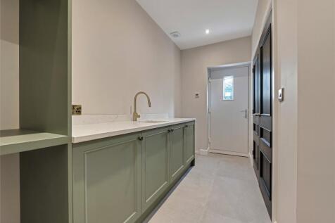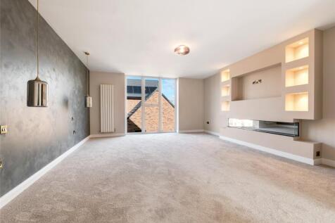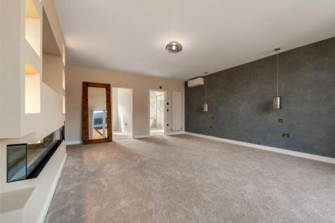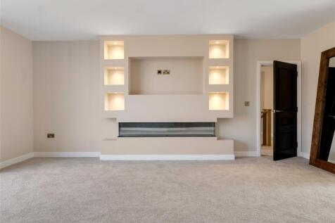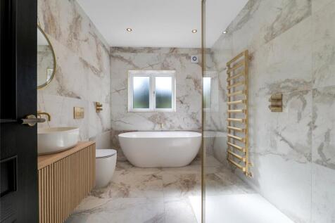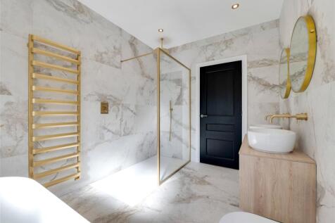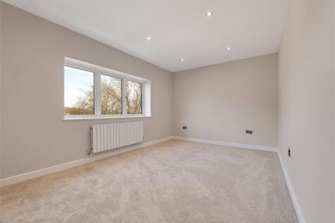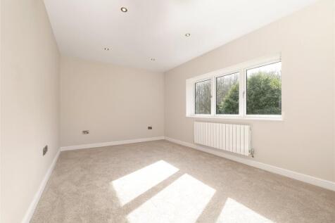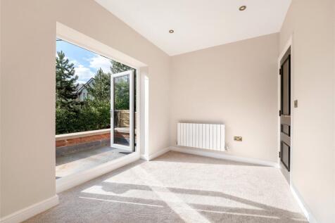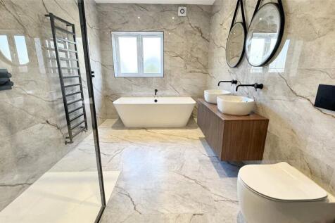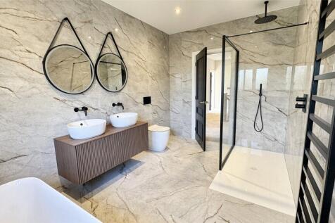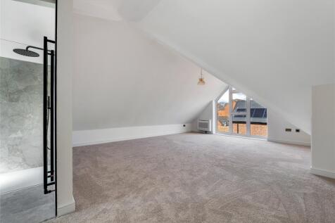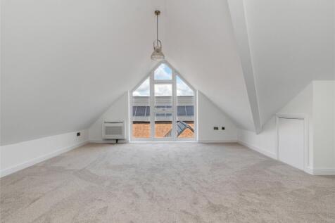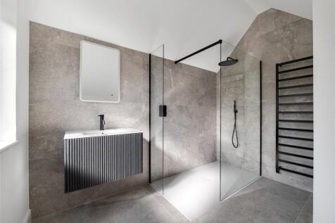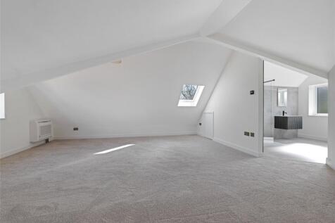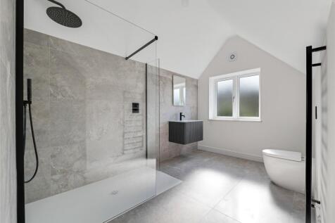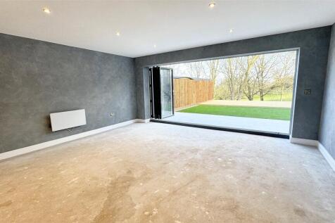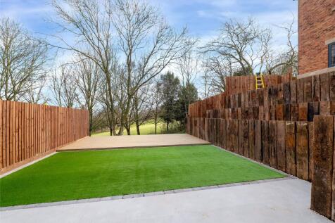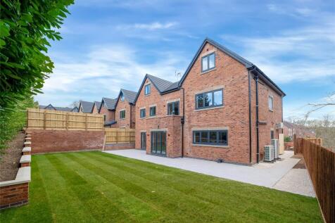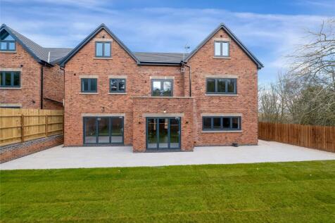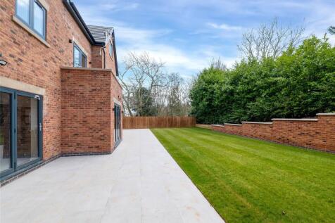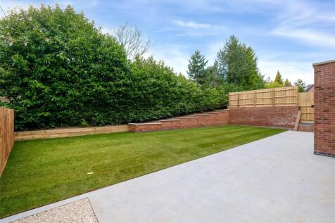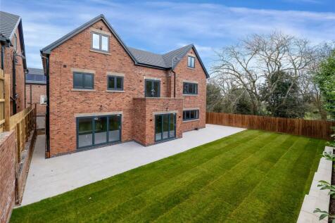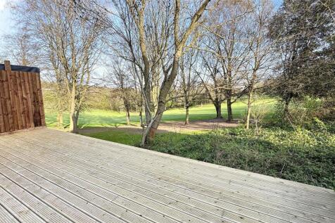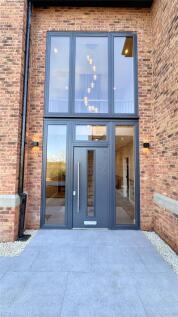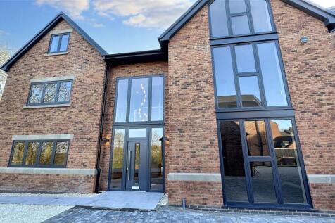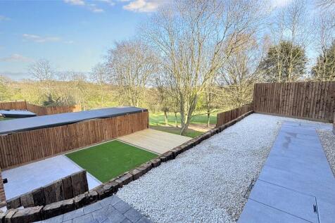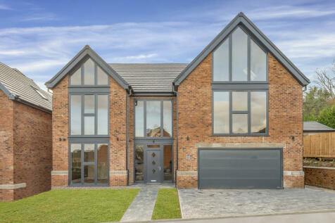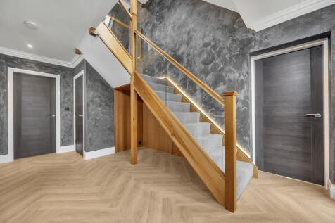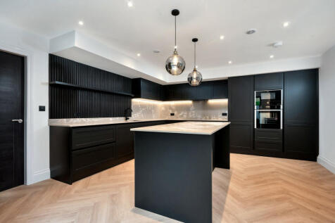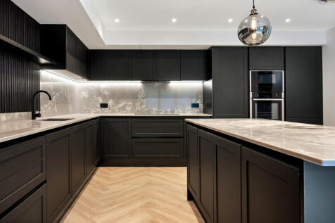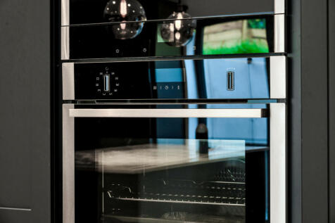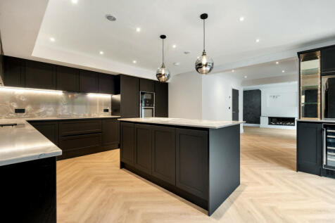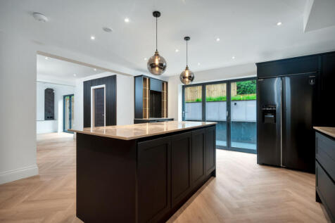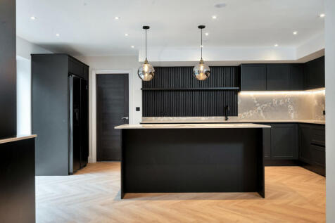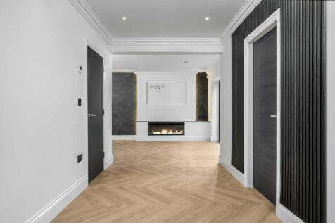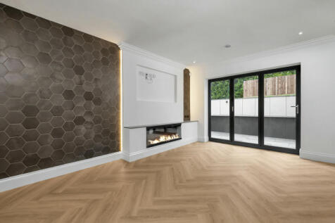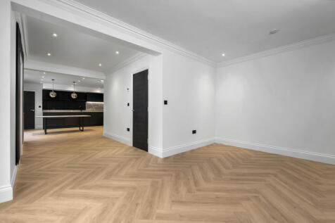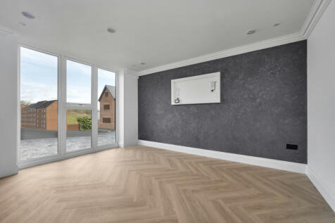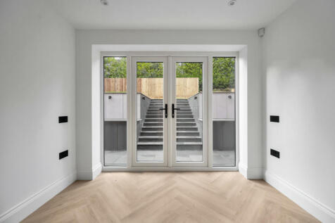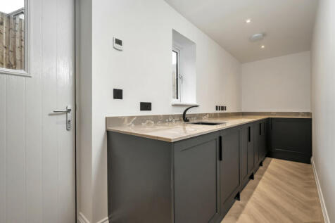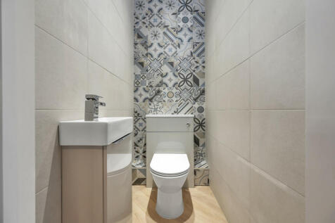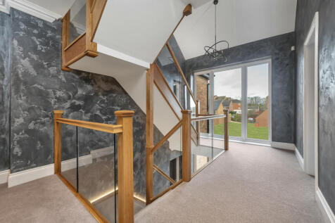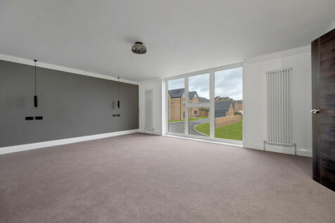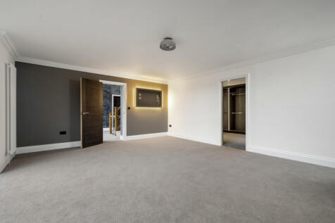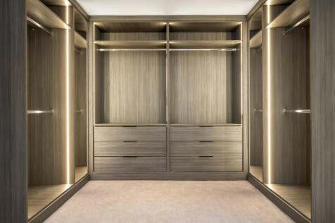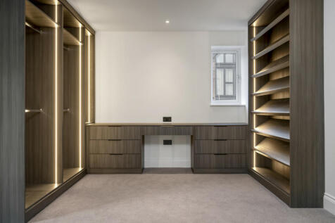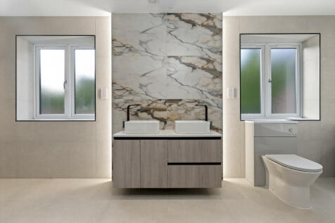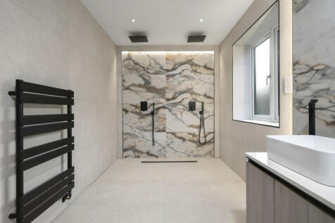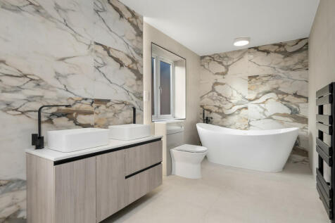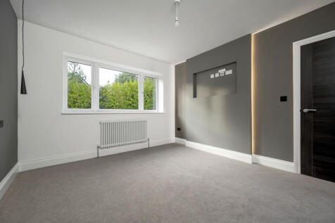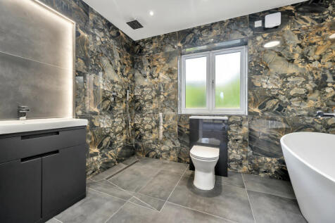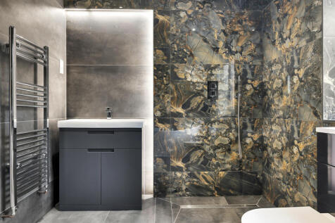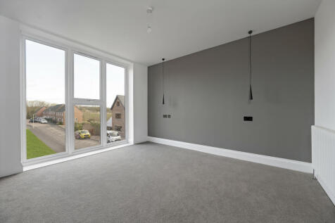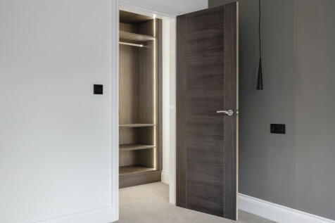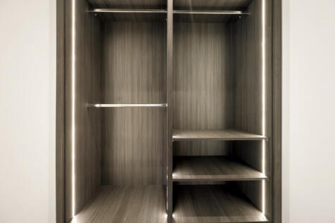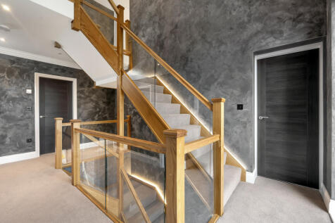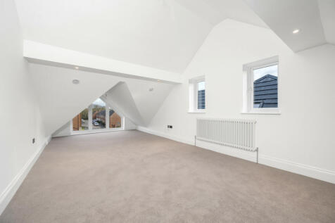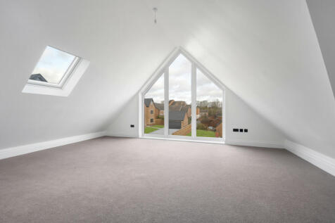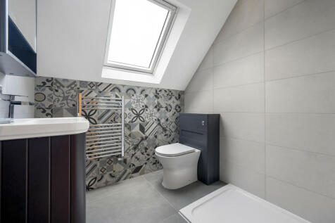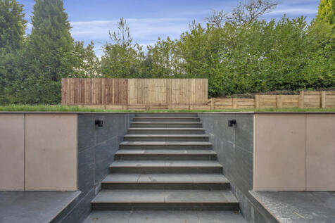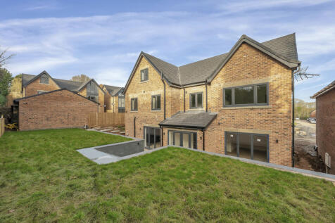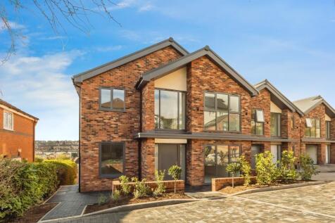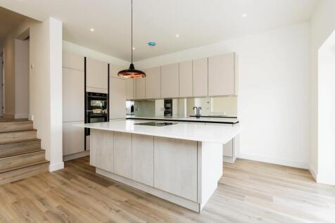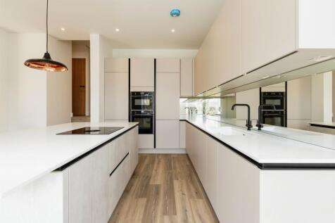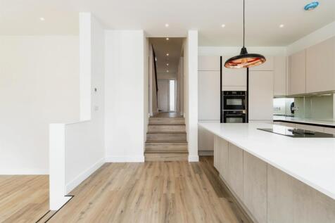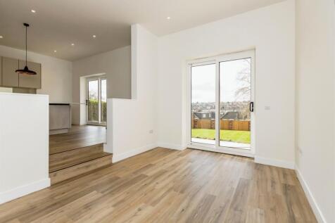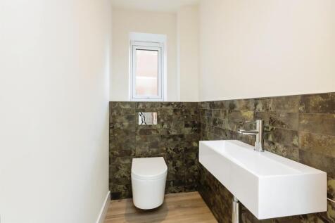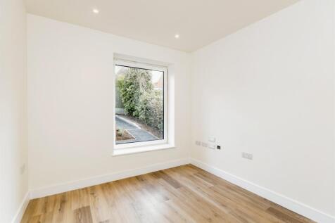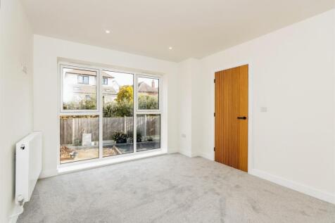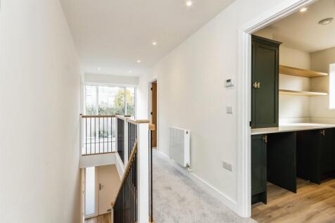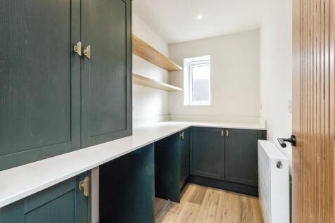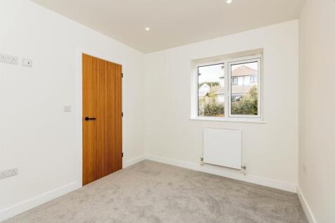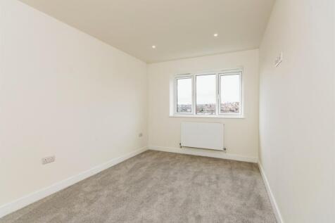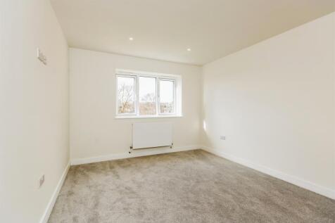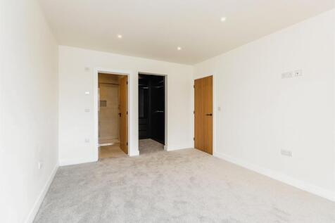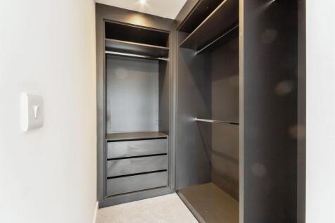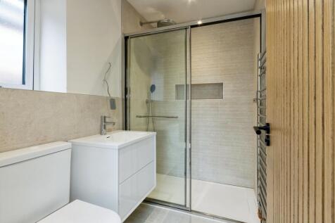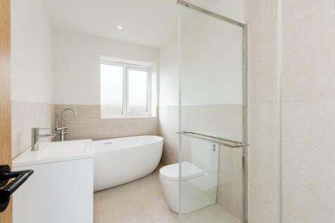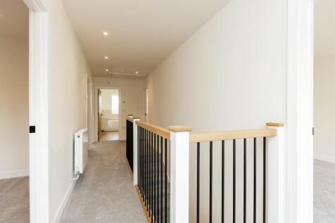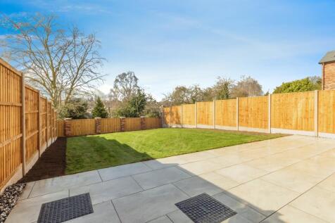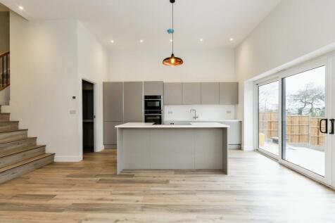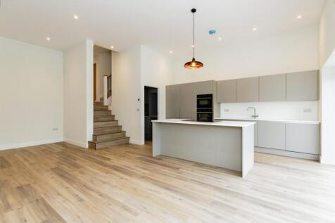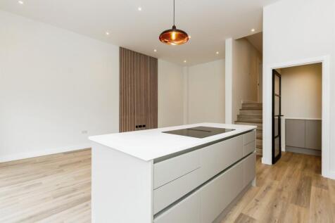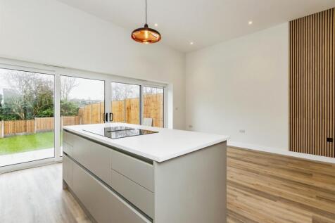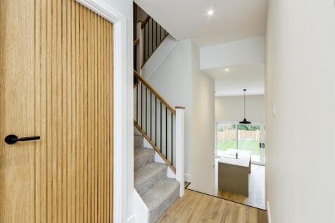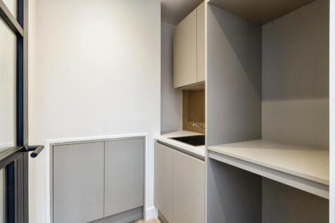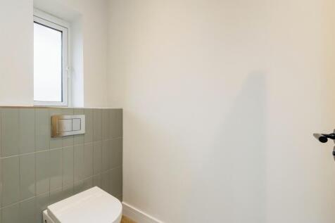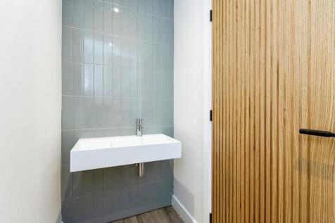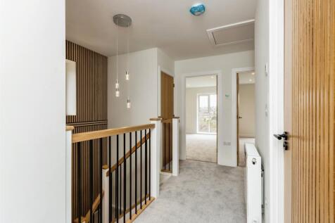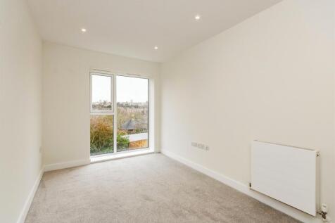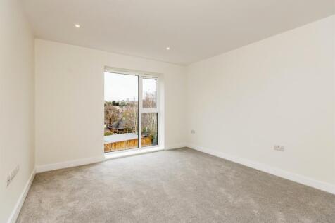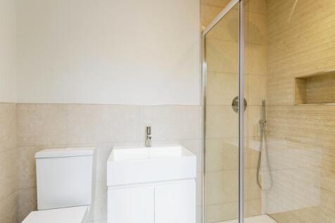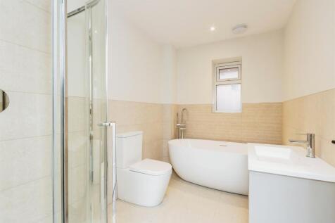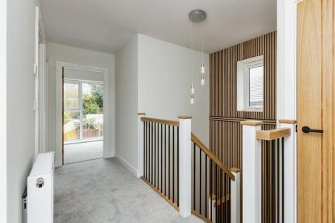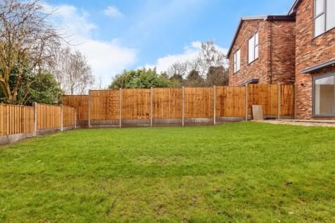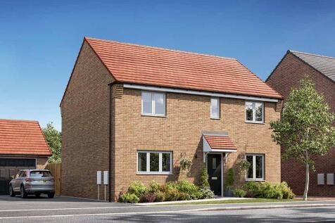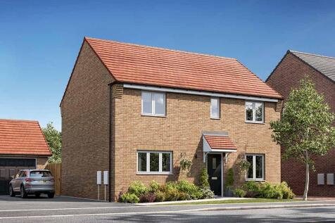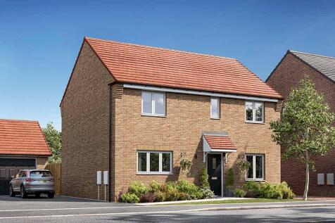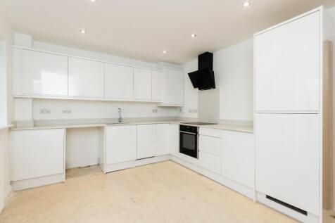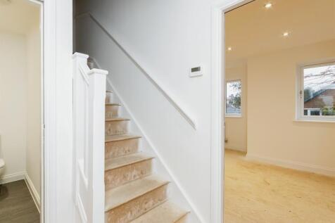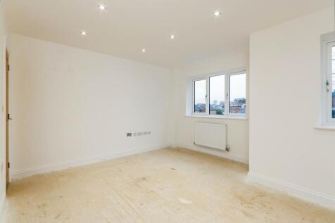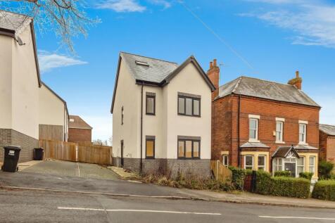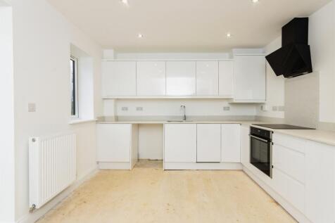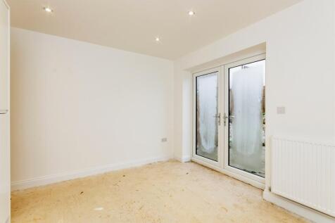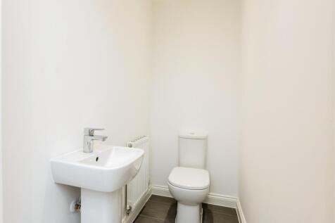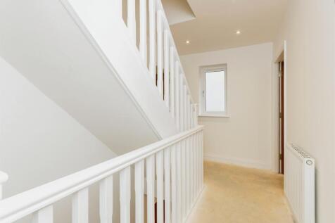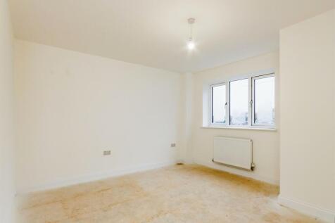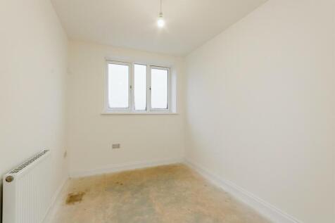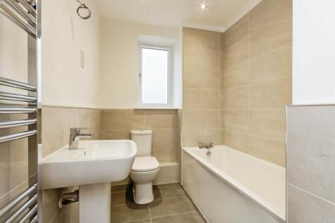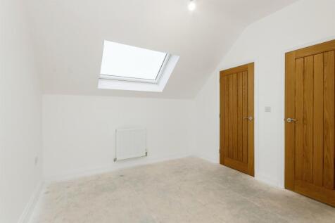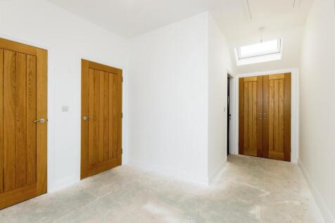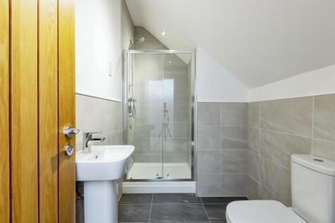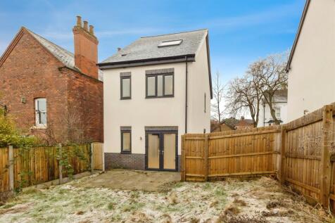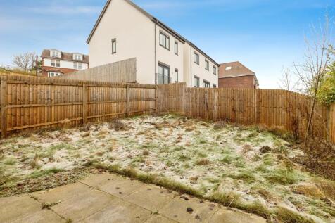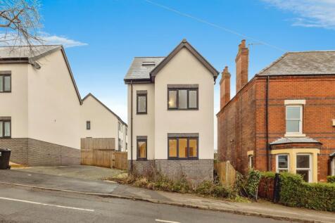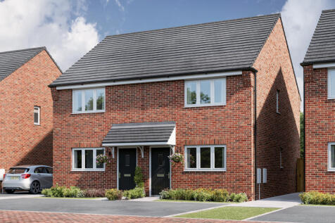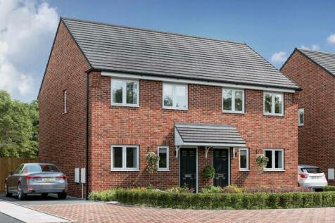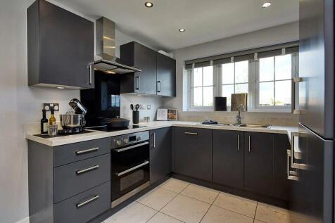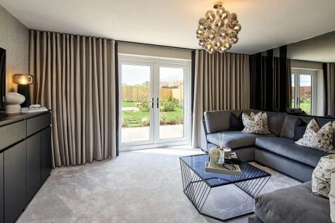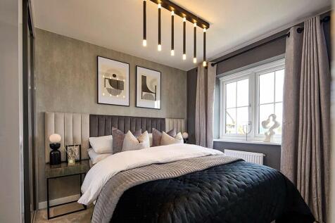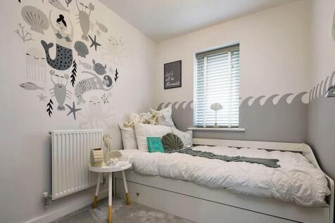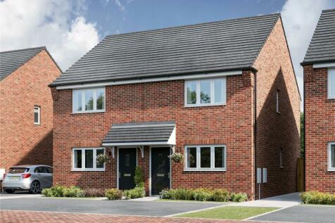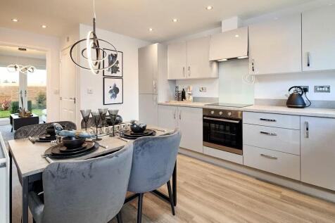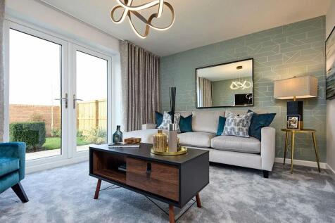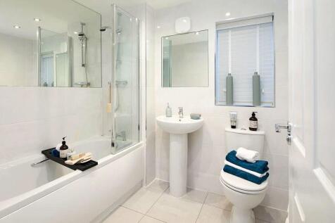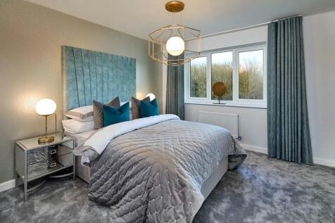New Homes and Developments For Sale in Mapperley, Nottingham, Nottinghamshire
Plot 892, The Ryebank is a spacious four-bedroom family home with an open-plan kitchen and dining room spanning the back of the home. There is French door access to the generous garden. A bright and airy lounge and a useful W.C completes the ground floor. Upstairs you'll find four bedrooms a...
A rare offering to the market is this fabulous individually designed and specified new home. Boasting over 4,500 sqft of accommodation set across three floors and with an impressive must be seen interior with high end and luxurious fittings throughout. The position of the property is also most ...
Impressive Specification! Newly released four bedroom home featuring a modern kitchen with living/dining area attached, formal living room, additional study space, downstairs WC, laundry room, four bedrooms with ensuite and dressing room to main and additional family bathroom.
Newly released! An exceptional four bedroom home featuring a modern kitchen living diner space, formal living room, utility room & downstairs WC, four bedrooms with ensuite, additional family bathroom. Finished to the highest specification with solar panels, EV charger, Flooring & appliances.
Plot 891, The Arnold, offers a stunning open-plan kitchen, dining and lounge area with two sets of French doors leading to the garden – helping to flood the room with natural light. A bright and airy snug and a useful W.C completes the ground floor.On the first floor you will find a master bedroo...
Plot 888, The Arnold, offers a stunning open-plan kitchen, dining and lounge area with two sets of French doors leading to the garden – helping to flood the room with natural light. A bright and airy snug and a useful W.C completes the ground floor.On the first floor you will find a master bedroo...
Plot 798, The Hoveton is a spacious 4 bedroom and luxurious home. The airy hallway, with a WC, leads to a large lounge with a bay window and a stylish kitchen/diner featuring a U-shaped layout and French doors for indoor-outdoor living. Upstairs, two generous double bedrooms—one with an en-suite—...
Plot 887, The Arnold, offers a stunning open-plan kitchen, dining and lounge area with two sets of French doors leading to the garden – helping to flood the room with natural light. A bright and airy snug and a useful W.C completes the ground floor.On the first floor you will find a master bedroo...
£5000 Deposit boost & Upgraded kitchen .Plot 843, The Arnold, offers a stunning open-plan kitchen, dining and lounge area with two sets of French doors leading to the garden – helping to flood the room with natural light. A bright and airy snug and a useful W.C completes the ground floor.On the f...
Plot 737, The Hoveton is a spacious 4 bedroom and luxurious home. The airy hallway, with a WC, leads to a large lounge with a bay window and a stylish kitchen/diner featuring a U-shaped layout and French doors for indoor-outdoor living. Upstairs, two generous double bedrooms—one with an en-suite—...
The Ryebank is a spacious four-bedroom family home with an open-plan kitchen and dining room spanning the back of the home. There is French door access to the generous garden. A bright and airy lounge and a useful W.C completes the ground floor. Upstairs you'll find four bedrooms and a famil...
Plot 892, The Ryebank is a spacious four-bedroom family home with an open-plan kitchen and dining room spanning the back of the home. There is French door access to the generous garden. A bright and airy lounge and a useful W.C completes the ground floor. Upstairs you'll find four bedrooms a...
Plot 799 , The Whitewater is a detached family home with a classic exterior and modern design. Inside, the central hallway separates the social kitchen/diner from the relaxing lounge, which opens onto the garden via French doors. A downstairs WC adds convenience. Upstairs, the landing leads to th...
Plot 881 , The Whitewater is a detached family home with a classic exterior and modern design. Inside, the central hallway separates the social kitchen/diner from the relaxing lounge, which opens onto the garden via French doors. A downstairs WC adds convenience. Upstairs, the landing leads to th...
A classically proportioned family home, with lots of modern touches, the Coniston offers today's busy families the ideal place to call home. The large kitchen/diner with a well equipped U-shaped kitchen, and lounge with French doors leading onto the garden, provide great social spaces to get...
Plot 882, Semi-Detached The Kentmere is a modern three-bedroom home with a stylish kitchen/diner and a garden-facing lounge. French doors brighten the space and connect it to the outdoors, perfect for entertaining. A downstairs WC adds convenience.Upstairs, the master bedroom features two windows...
If you're seeking the space and versatility of a three-bedroom home, the Kentmere is an excellent choice. The modern kitchen/diner serves as the heart of the home, offering a welcoming space for daily living. The elegant lounge, with its view of the garden, is enhanced by French doors that not on...
The Lockwood is a chic and contemporary two-bedroom home, perfect for first-time buyers, investors or home movers. The ground floor comprises of a spacious and modern kitchen/dining area, ideal for family gatherings. The bright and airy living room features french doors that lead out to the rear ...






