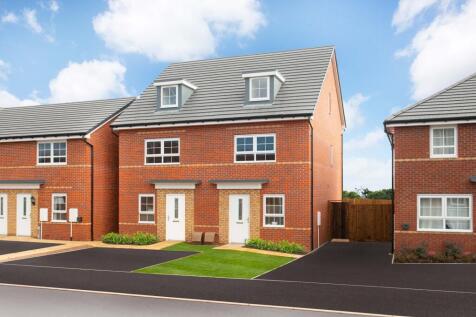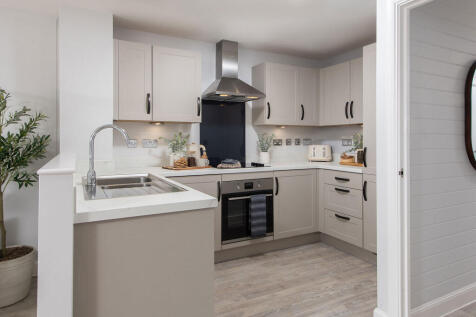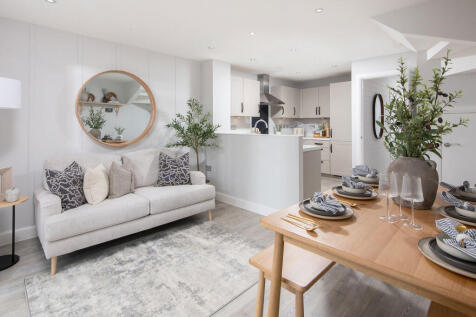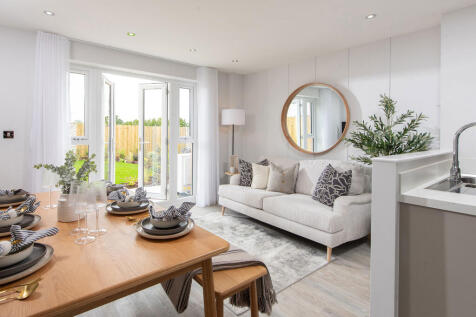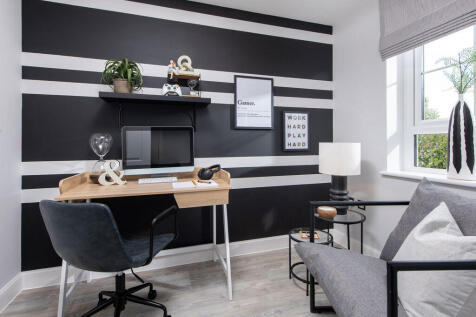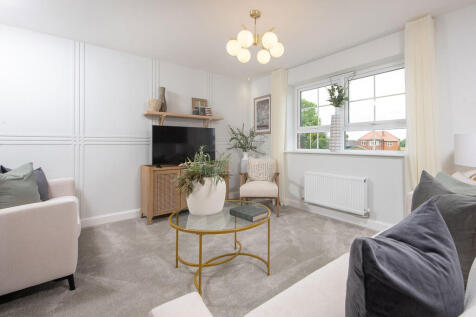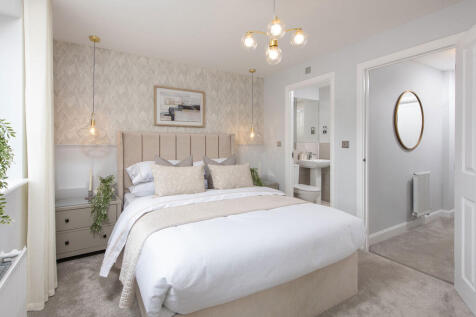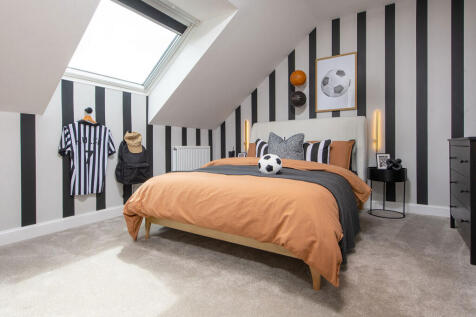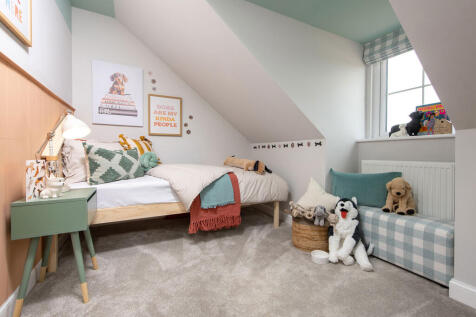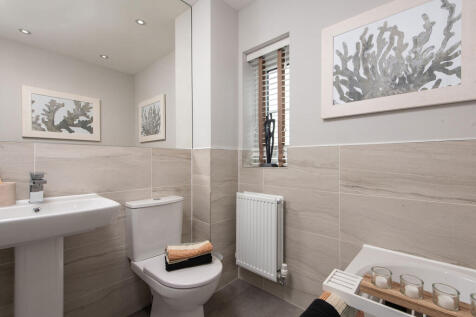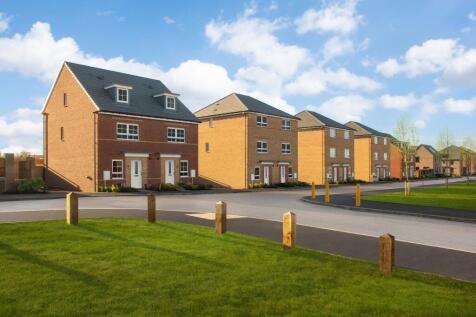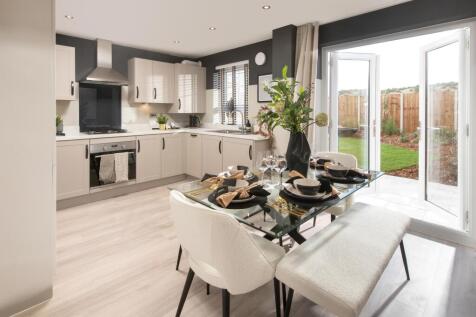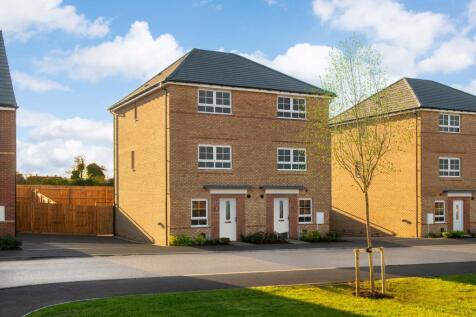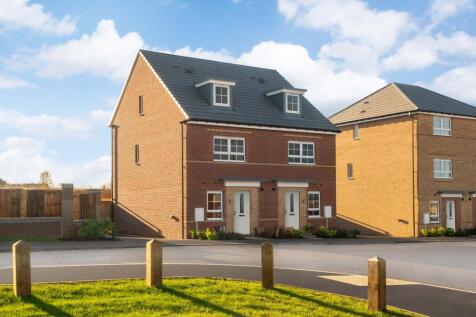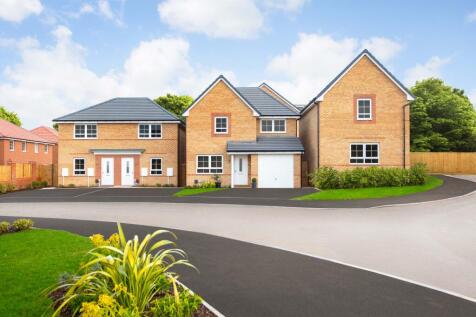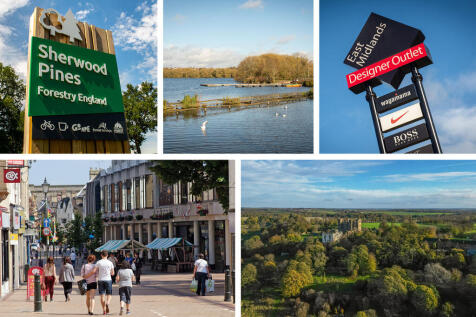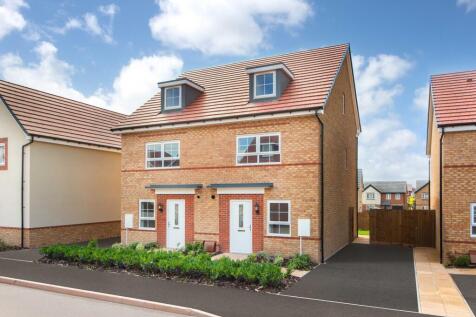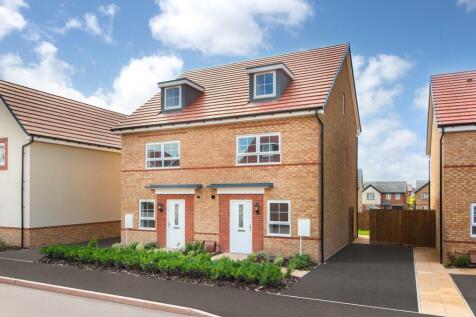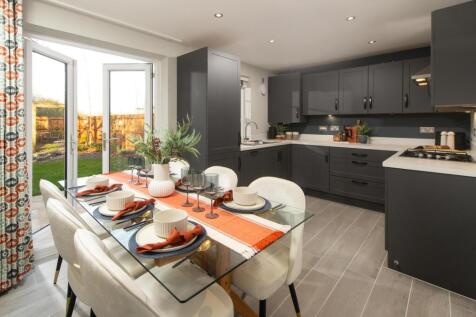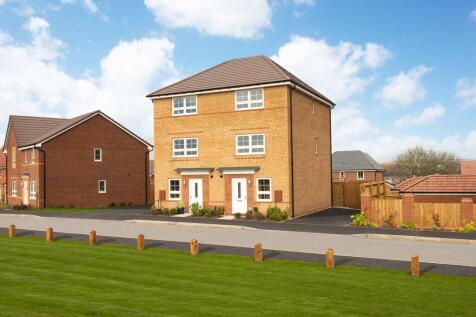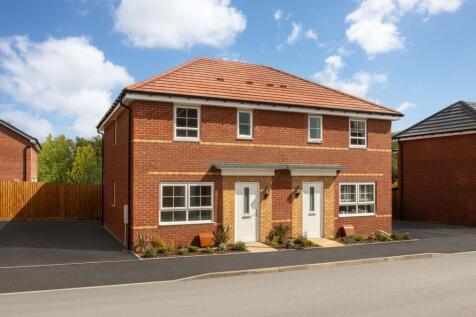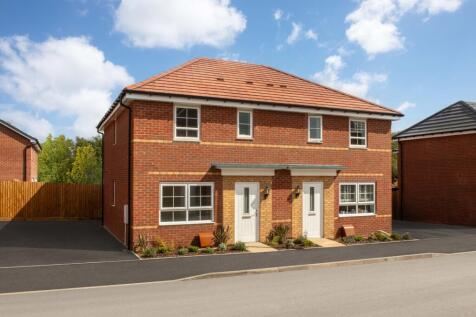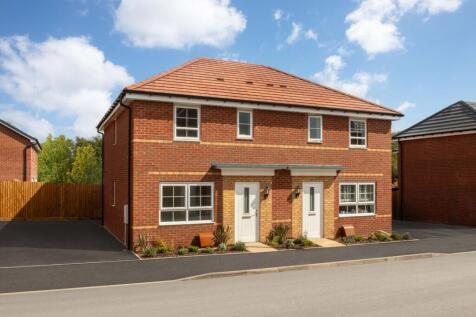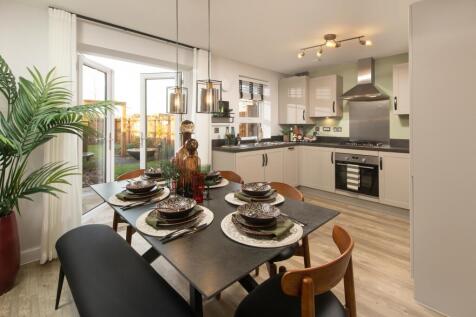Semi-detached Houses For Sale in Mansfield, Nottinghamshire
READY TO MOVE INTO | SAVE £23,728 including 5% towards your deposit BOOST worth £12,499, UPGRADED kitchen and FLOORING throughout. Overlooking open space, The Kingsville is a flexible 3 bedroom family home with an open-plan kitchen and dining area with French doors onto the garden. There's also a...
***Development open 5 days a week, appointments at the weekend*** The Willow is a deceptively spacious three bedroom home with an integral garage. Off the entrance hall on the upper ground floor is a cloakroom and a rear facing living room. Downstairs, on the ground floor, is a gene...
***Development open 5 days a week, appointments at the weekend*** The ground floor hall of the Birch leads to an internal garage, a useful storeroom or workshop and stairs to the upper ground floor. Here you’ll find an open plan kitchen / dining room with a central island and ...
Downstairs you'll find your BAY-FRONTED LOUNGE and your modern KITCHEN-DINER, with French doors out to your garden. On the first floor there are two DOUBLE BEDROOMS and the family bathroom. On the top floor is your own private haven, with a LARGE MAIN BEDROOM that's spread across the entire top f...
The Kennet is a modern four-bedroom, three-storey home. Featuring an open plan kitchen/dining room with French doors leading into the garden, a handy utility room and front-aspect living room. The first floor has three bedrooms and on the second floor there’s an impressive bedroom one with en suite.
The Kennet is a modern four-bedroom, three-storey home. Featuring an open plan kitchen/dining room with French doors leading into the garden, a handy utility room and front-aspect living room. The first floor has three bedrooms and on the second floor there’s an impressive bedroom one with en suite.
We are thrilled to market this Stancliffe Home! The stunning four-bedroom semi-detached property, is located in the village of Forest Town within close proximity to shops, schools, amenities and transport links. It is finished to the highest of standards, and boasts a highly thoughtful designed l...
HOUSE TO SELL? PART EXCHANGE AVAILABLE | UPGRADED KITCHEN package worth £3,829 when you reserve this home. The Kingsville is a flexible 3 bedroom family home with an open-plan kitchen with dining/family areas. French doors lead onto the garden. Upstairs you'll find your spacious lounge and en su...
Savings worth £24,978 including £13,749 towards your deposit. Plus receive an upgraded kitchen package and flooring included. INTEGRATED APPLIANCES included when you reserve this home at The Hawthorns. The Kingsville is a flexible 3 bedroom family home with an open-plan kitchen with dining/fami...
READY TO MOVE INTO & SAVE UP TO £24,828 INCLUDING 5% towards your deposit worth £13,499 + home upgrades OR sell your home with Part Exchange The Haversham is a flexible three-storey home overlooking green open space. Featuring an open-plan kitchen with French doors to the south-west facing garden...
On the ground floor of the Darwin, there is a kitchen/dining room with French doors leading to the garden, a living room, utility, internal garage, storage cupboard under the stairs and a WC. The first floor has three bedrooms - one with a dressing room and en suite - a bathroom and more cupboards.
On the ground floor of the Darwin, there is a kitchen/dining room with French doors leading to the garden, a living room, utility, internal garage, storage cupboard under the stairs and a WC. The first floor has three bedrooms - one with a dressing room and en suite - a bathroom and more cupboards.
On the ground floor of the Darwin, there is a kitchen/dining room with French doors leading to the garden, a living room, utility, internal garage, storage cupboard under the stairs and a WC. The first floor has three bedrooms - one with a dressing room and en suite - a bathroom and more cupboards.
On the ground floor of the Darwin, there is a kitchen/dining room with French doors leading to the garden, a living room, utility, internal garage, storage cupboard under the stairs and a WC. The first floor has three bedrooms - one with a dressing room and en suite - a bathroom and more cupboards.
OFFERS AVAILABLE on this new home in Sutton-in-Ashfield. Upgraded kitchen package + flooring included. Open-plan kitchen with dining area, spacious lounge and W.C/cloakroom. Upstairs there are two double bedrooms and a single, with an en suite to the main and family bathroom. Key worker? Ask abou...
INTEGRATED APPLIANCES & FLOORING included when you reserve this home. The Ellerton features an open-plan kitchen with dining area, spacious lounge and W.C/cloakroom. Upstairs there are two double bedrooms and a single, with an en suite to the main and family bathroom. Key worker? Ask about our de...
DEAL WORTH £21,754, including 5% deposit boost worth £12,999 and receive an upgraded kitchen package and flooring throughout. The Ellerton is a 3 bedroom semi-detached home with an open-plan kitchen/dining area, spacious lounge and downstairs W.C. Upstairs, there are two double bedrooms and a sin...
Reserve and receive £10,000 deposit boost, INTEGRATED APPLIANCES and FLOORING included with this home The Ellerton features an open-plan kitchen with dining area and French doors leading to the south-east facing garden. Downstairs, you'll also find a bright lounge and W.C. Upstairs, there are tw...
The Tuxford features an open-plan kitchen/dining room with French doors to the garden, a front-aspect living room, storage and a WC. The first floor has three good-sized bedrooms, one with an en suite, the family bathroom and additional storage. The third bedroom can be a flexible lifestyle room.
The Tuxford features an open-plan kitchen/dining room with French doors to the garden, a front-aspect living room, storage and a WC. The first floor has three good-sized bedrooms, one with an en suite, the family bathroom and additional storage. The third bedroom can be a flexible lifestyle room.
The Tuxford features an open-plan kitchen/dining room with French doors to the garden, a front-aspect living room, storage and a WC. The first floor has three good-sized bedrooms, one with an en suite, the family bathroom and additional storage. The third bedroom can be a flexible lifestyle room.
The Tuxford features an open-plan kitchen/dining room with French doors to the garden, a front-aspect living room, storage and a WC. The first floor has three good-sized bedrooms, one with an en suite, the family bathroom and additional storage. The third bedroom can be a flexible lifestyle room.
An attractive three-storey home, the Saunton has an open-plan kitchen/dining room, a living room and three bedrooms. The top floor bedroom has an en suite. The enclosed porch, downstairs WC, three storage cupboards and off-road parking mean it's practical as well as stylish.
An attractive three-storey home, the Saunton has an open-plan kitchen/dining room, a living room and three bedrooms. The top floor bedroom has an en suite. The enclosed porch, downstairs WC, three storage cupboards and off-road parking mean it's practical as well as stylish.
The Tuxford features an open-plan kitchen/dining room with French doors to the garden, a front-aspect living room, storage and a WC. The first floor has three good-sized bedrooms, one with an en suite, the family bathroom and additional storage. The third bedroom can be a flexible lifestyle room.
