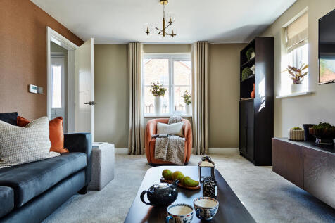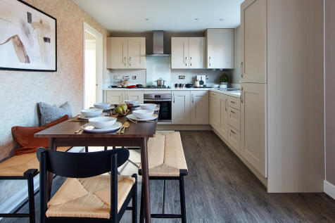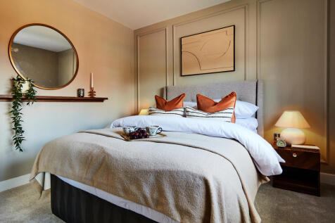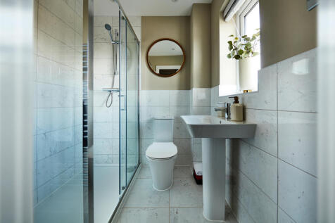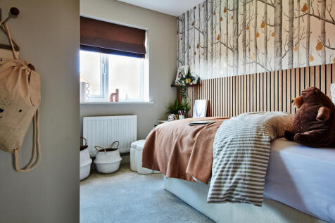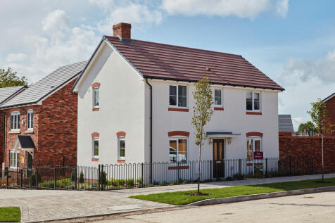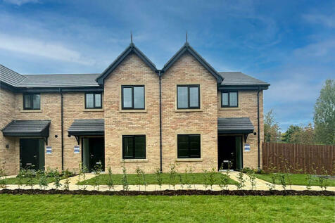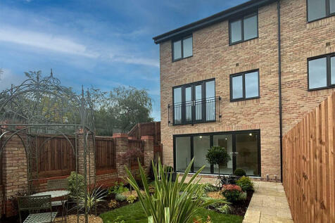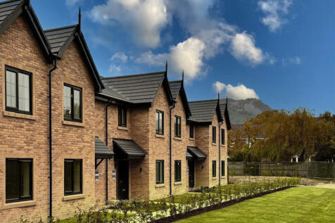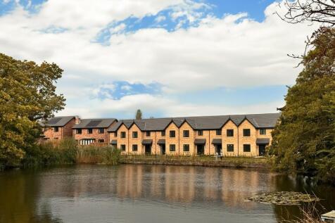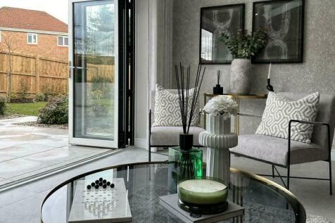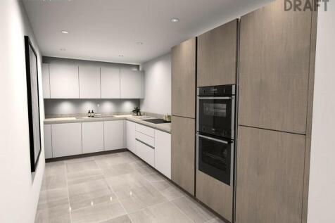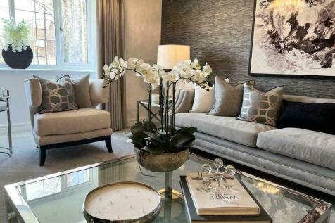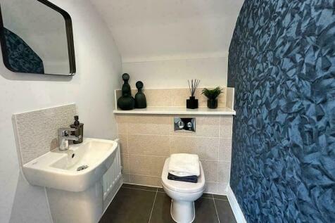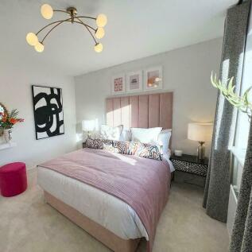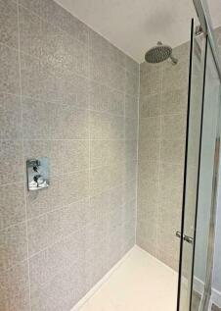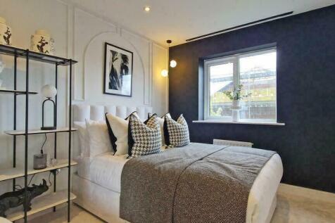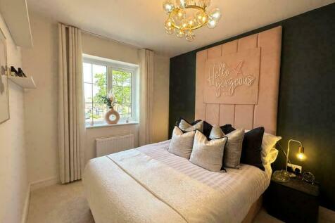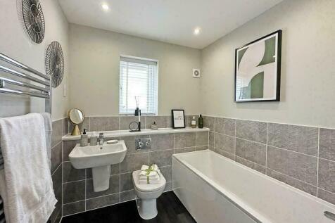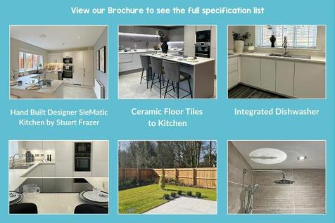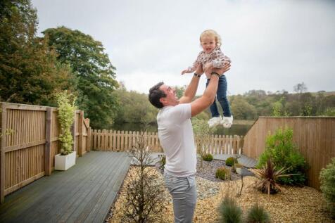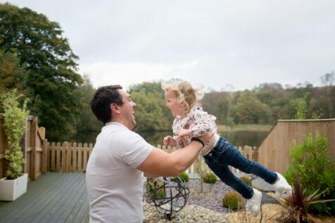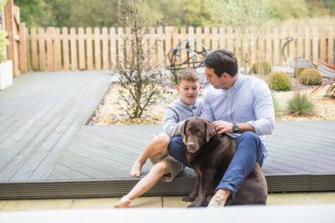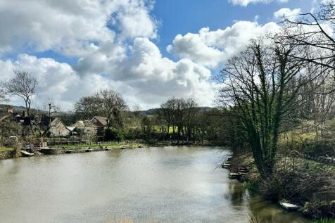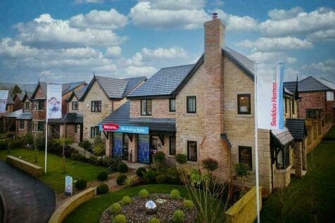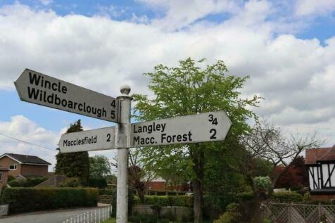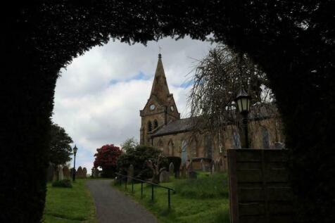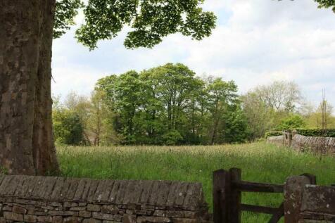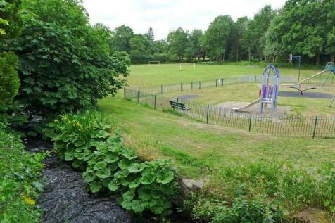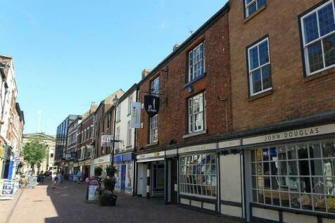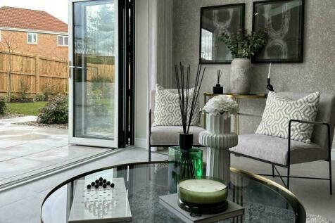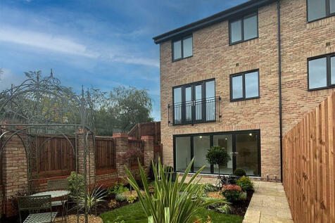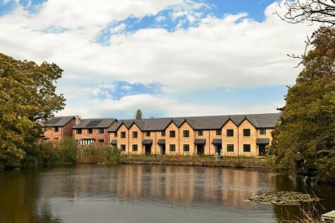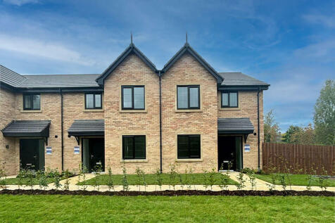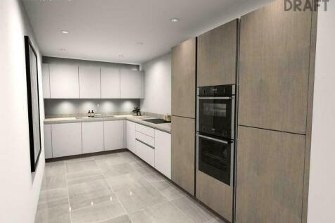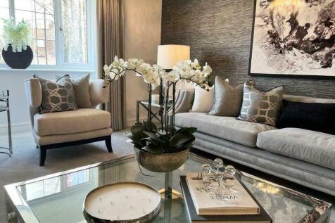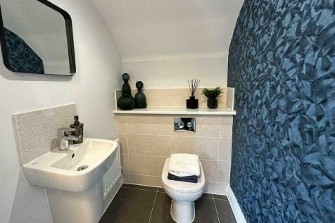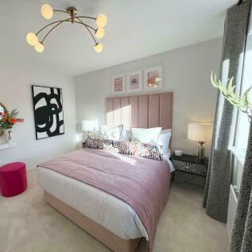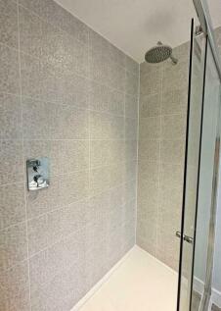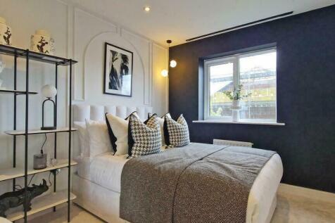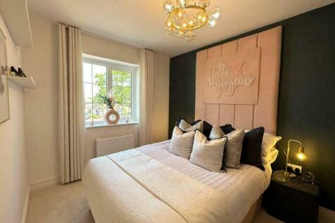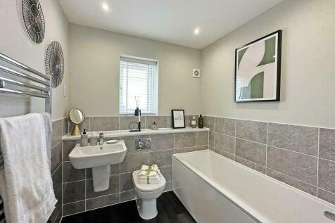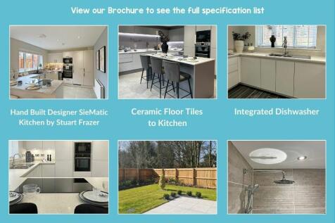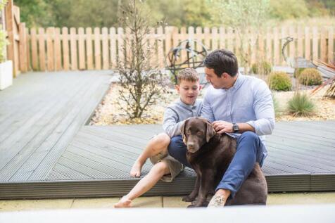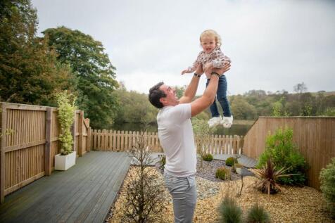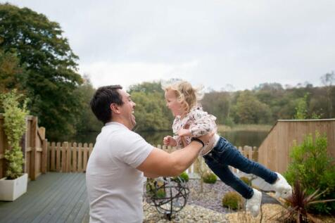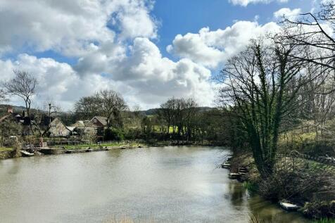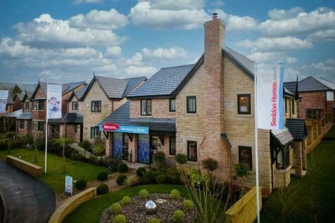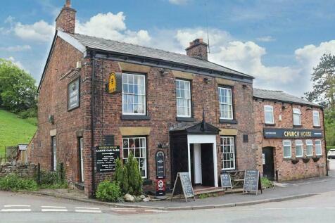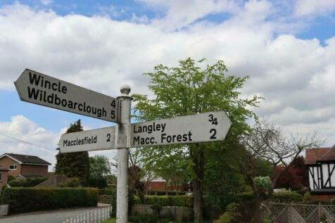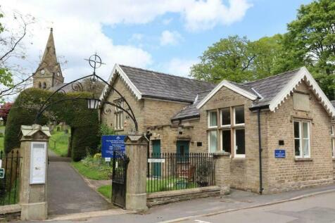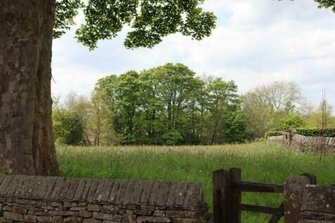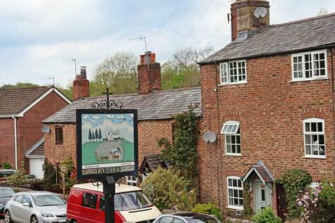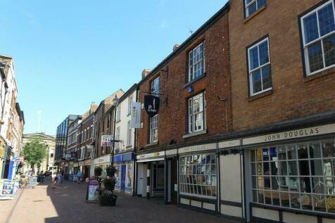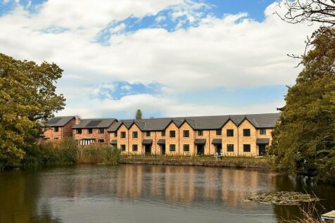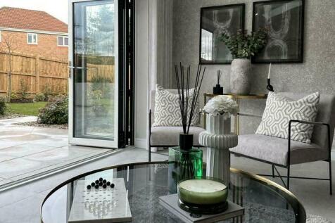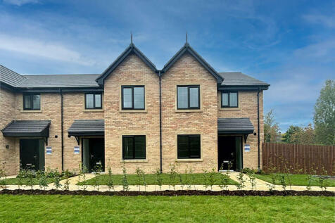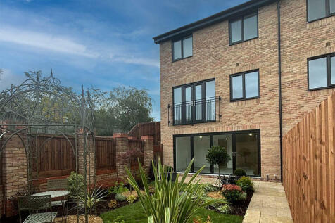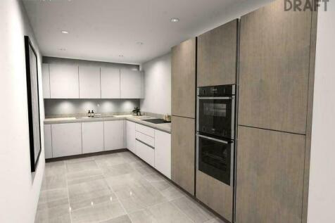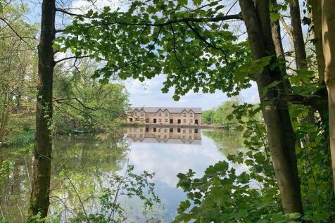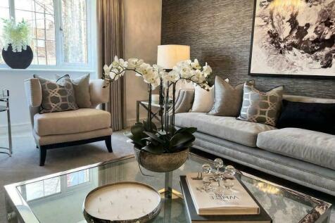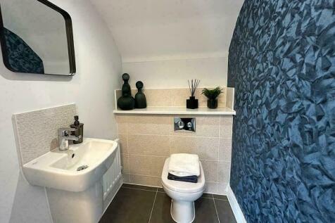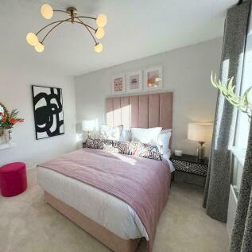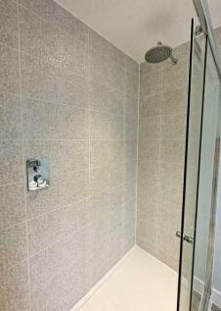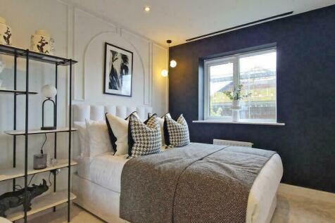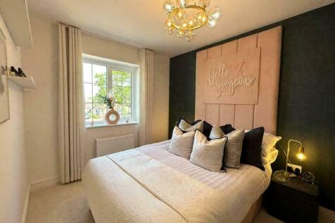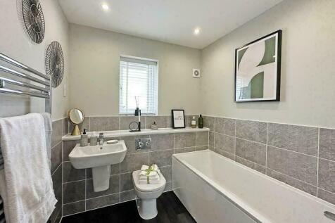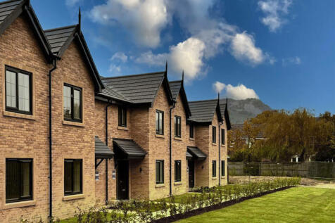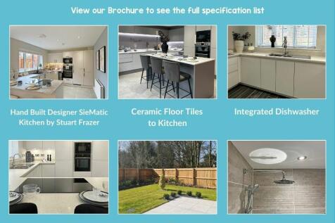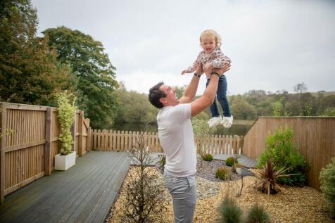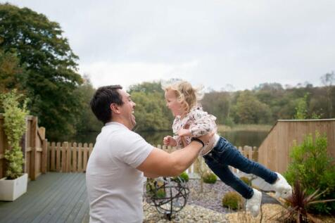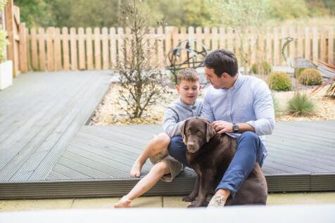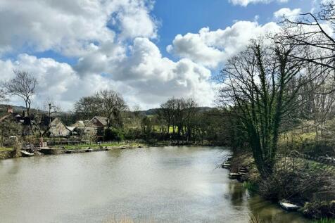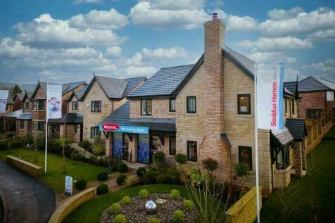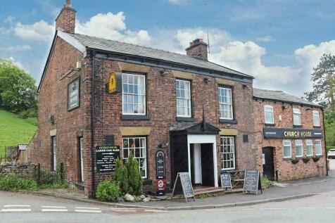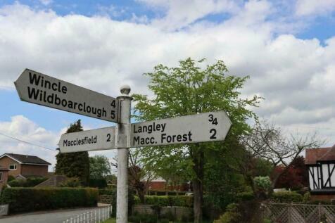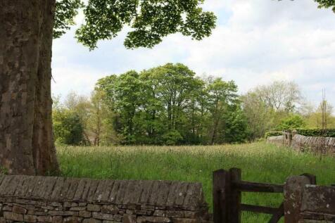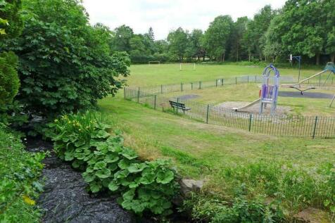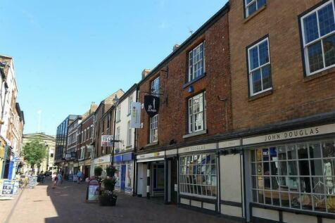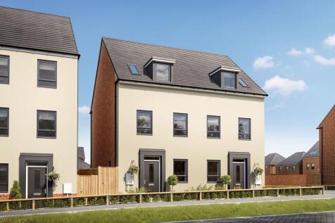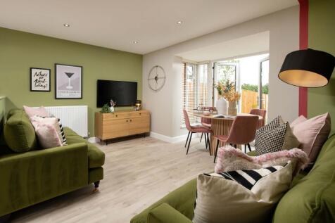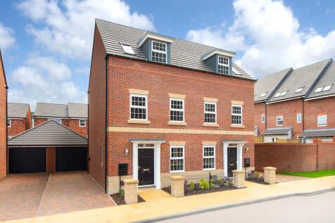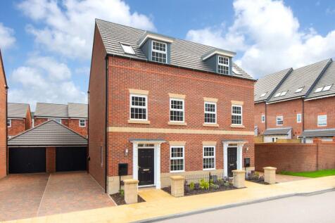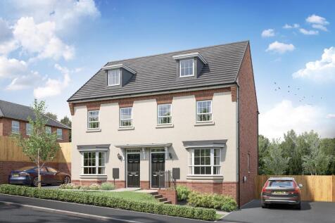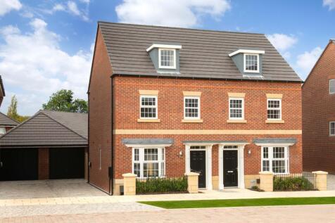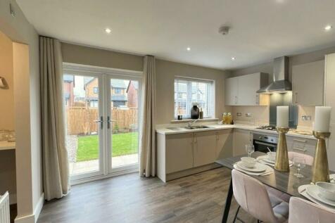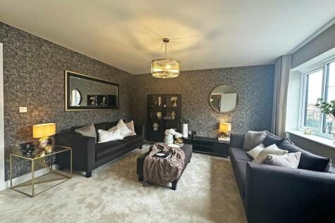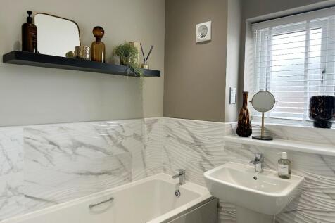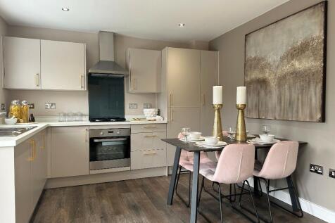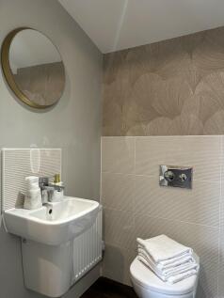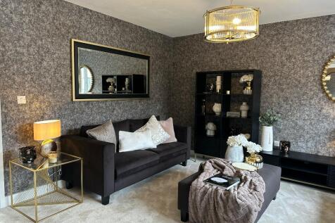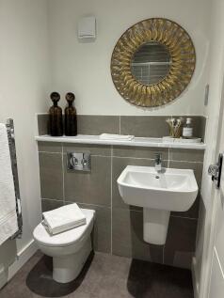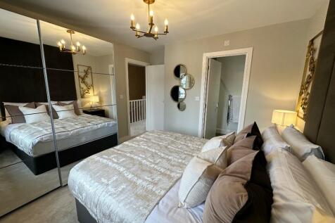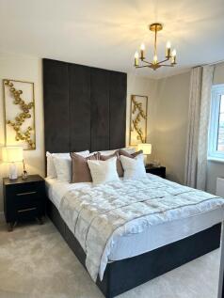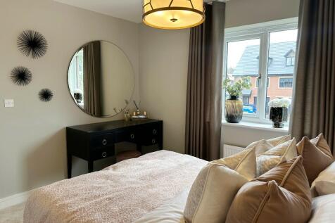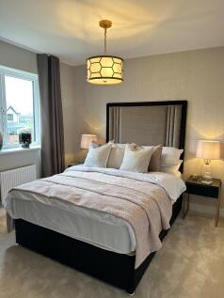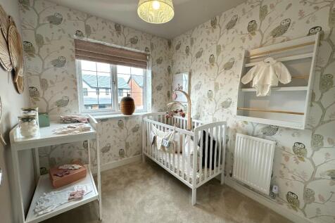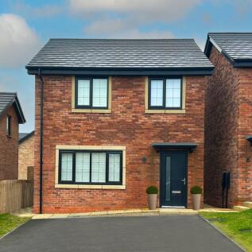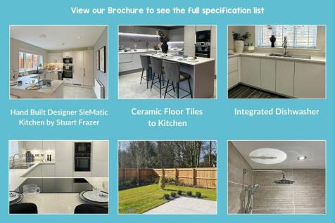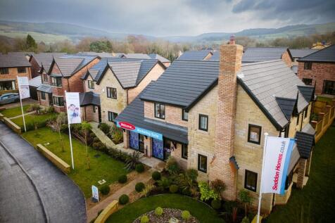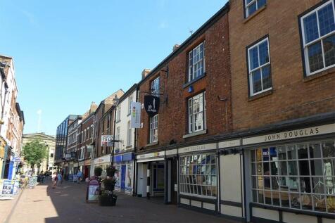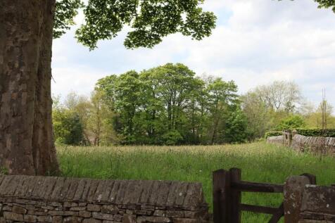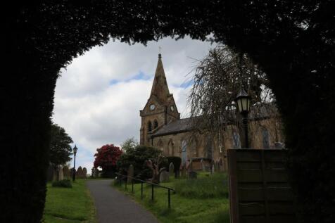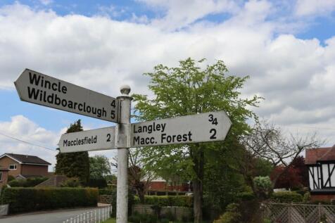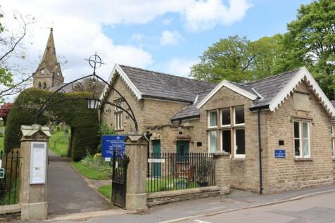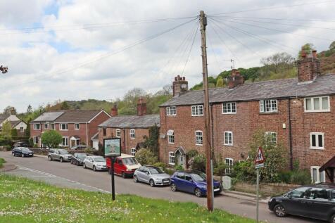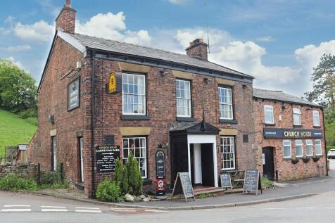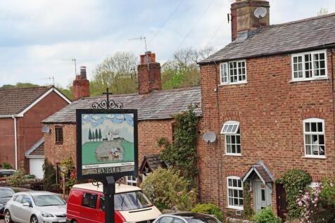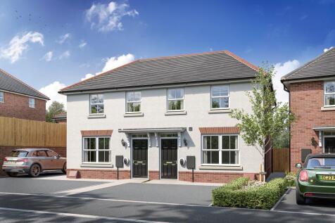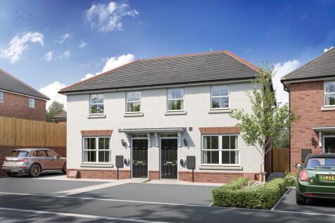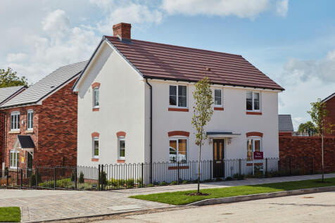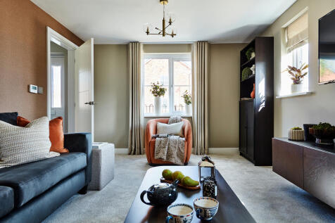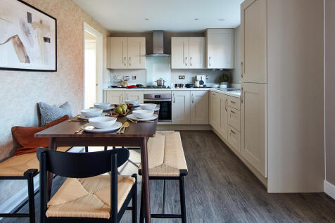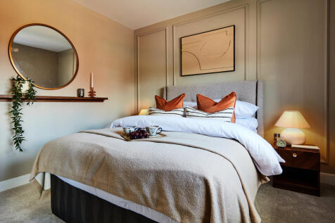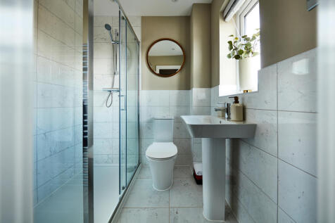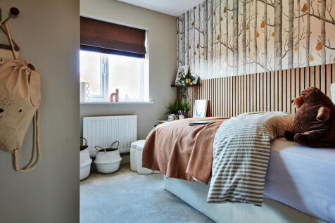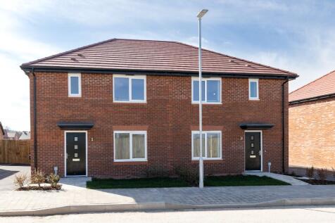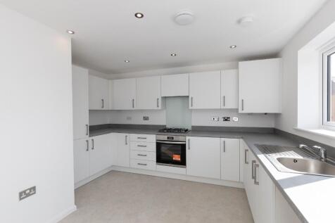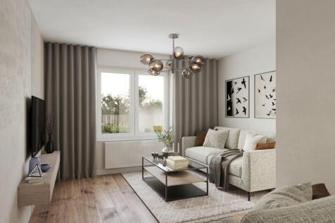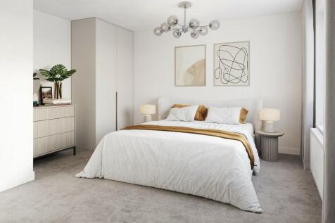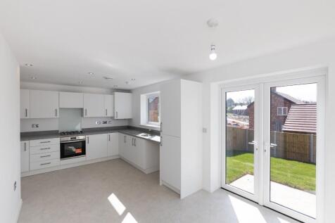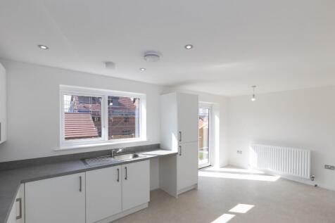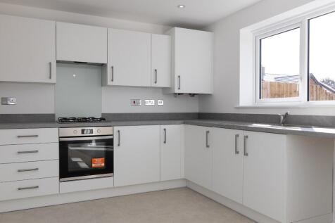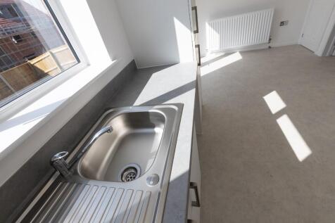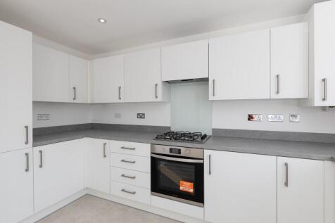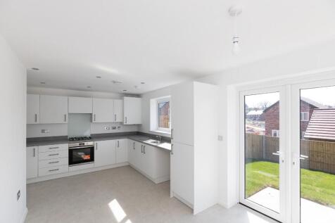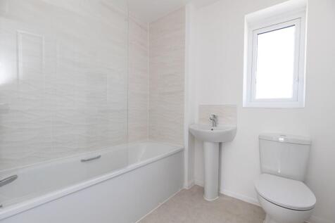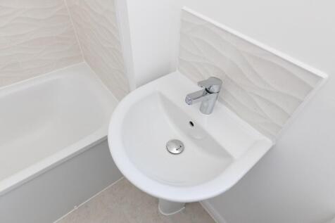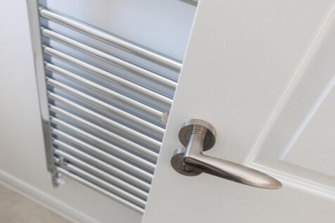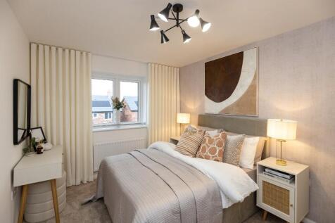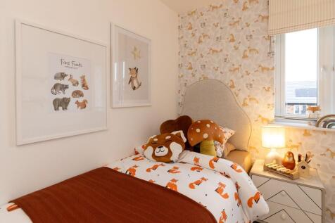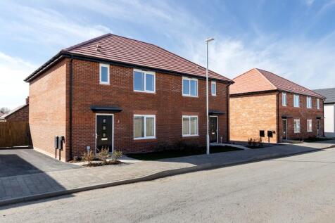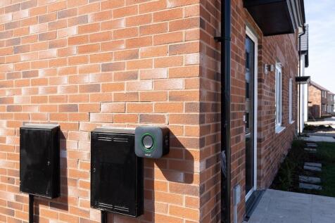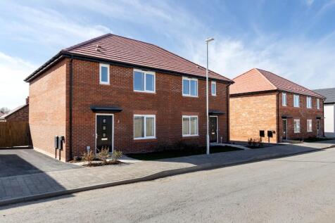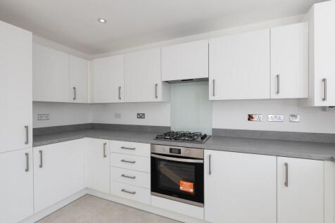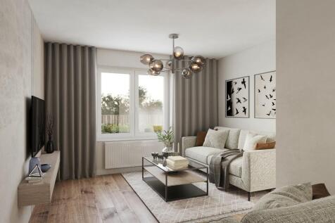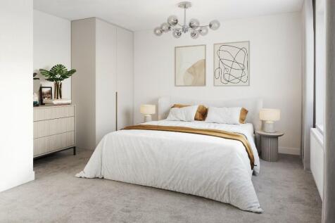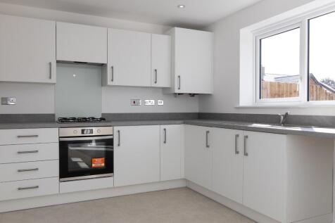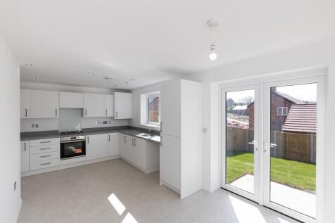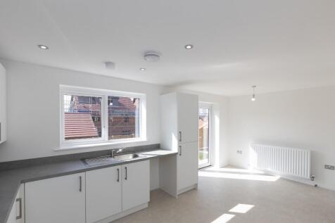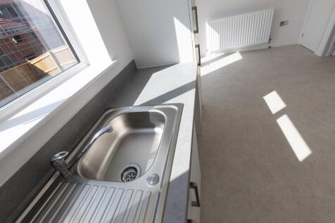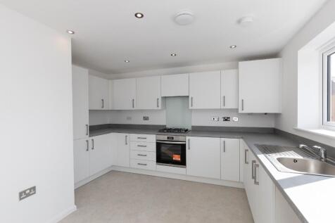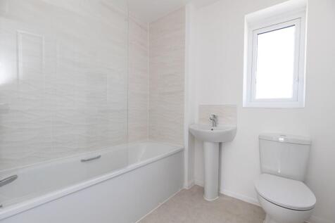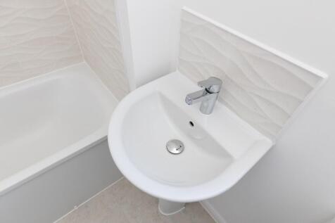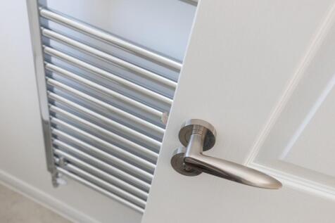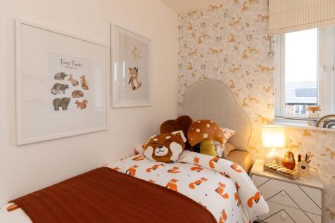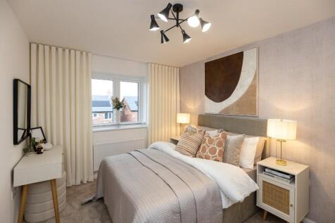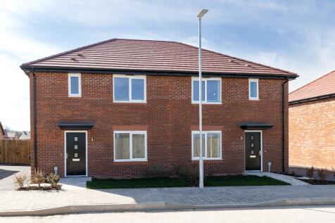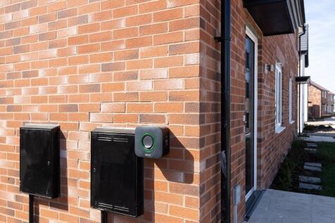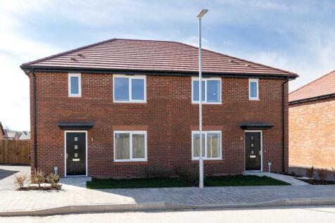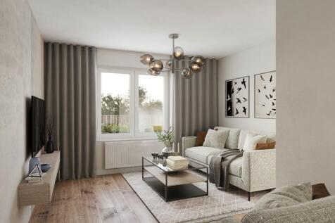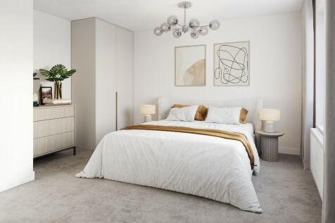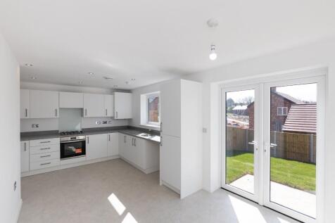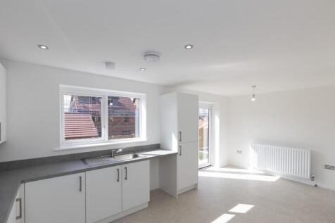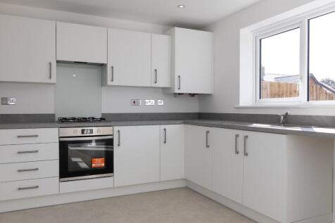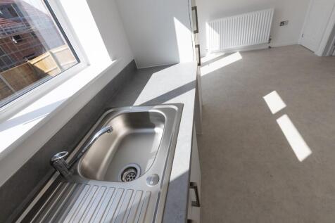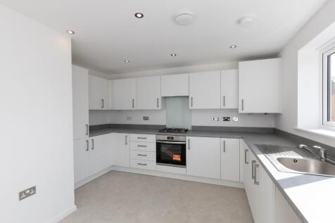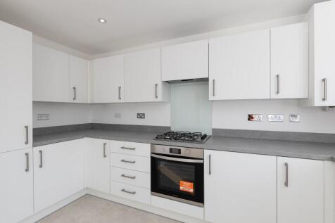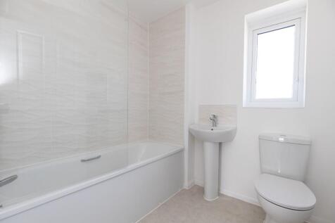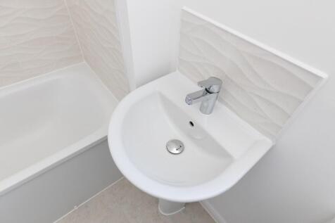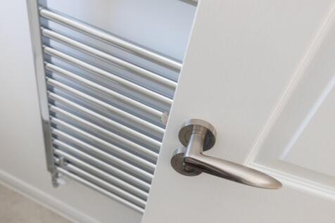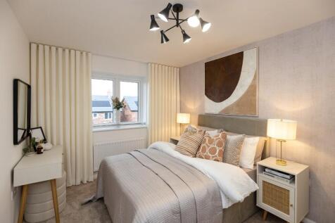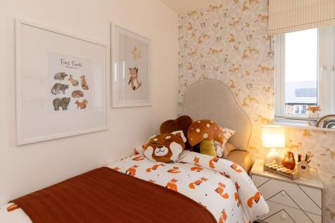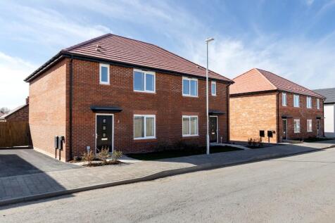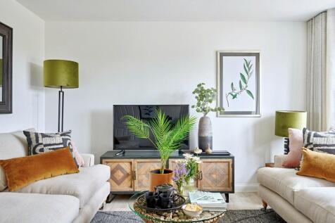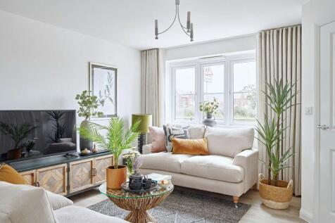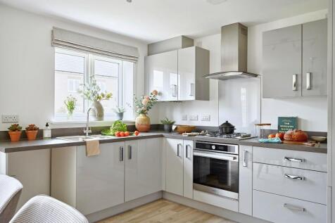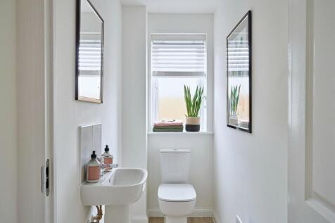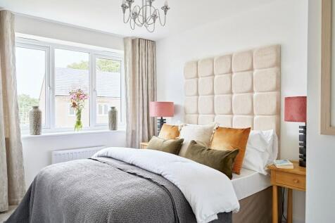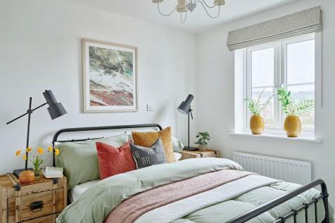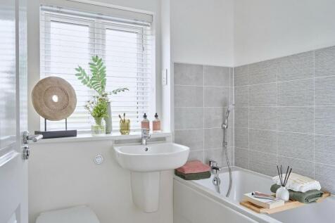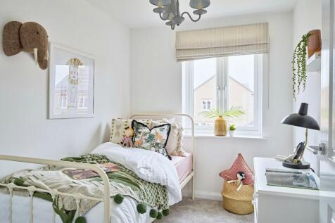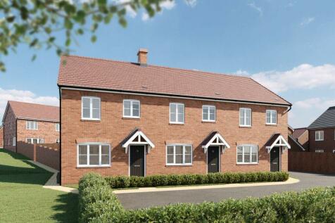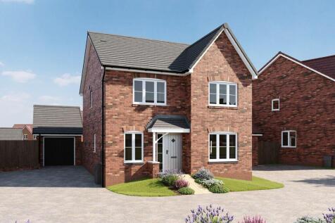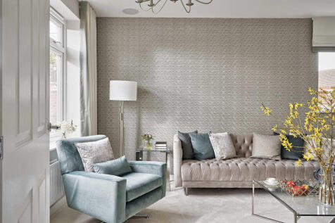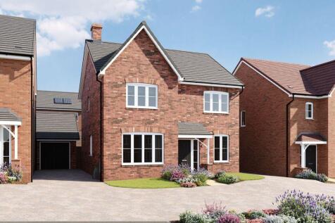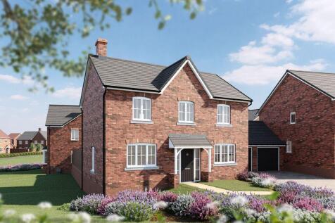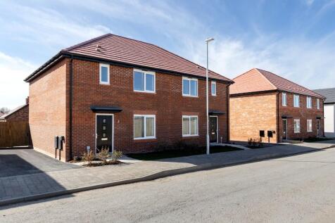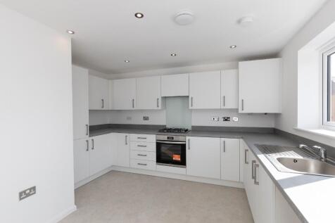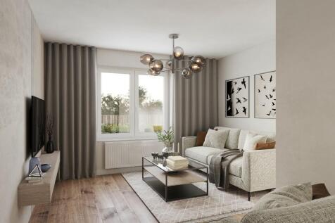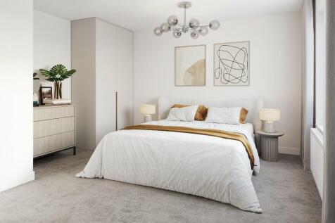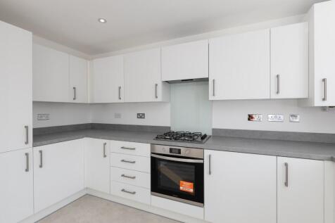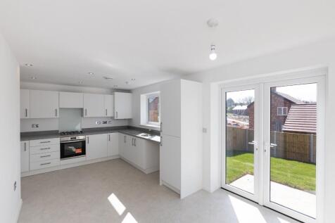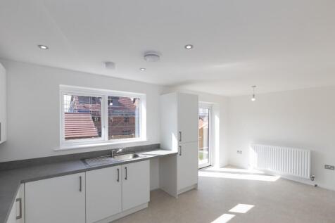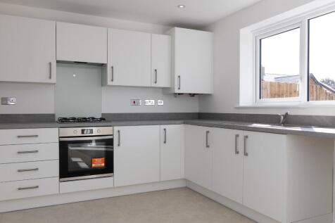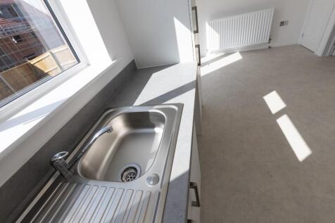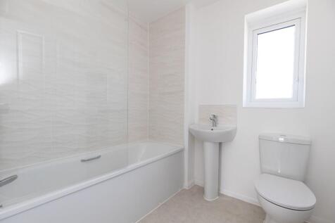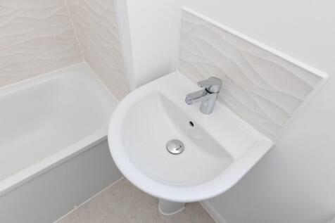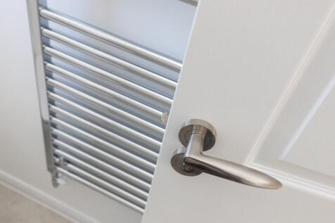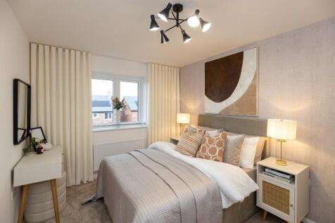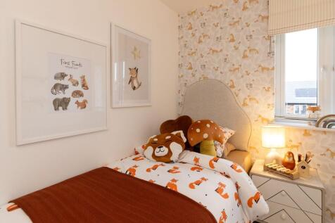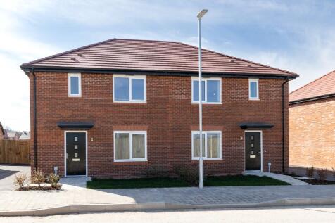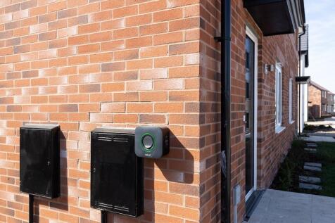3 Bedroom Houses For Sale in Macclesfield, Cheshire
A classic double-fronted home, the Becket has a traditional exterior while its layout is ideally suited to 21st century family life. Downstairs you'll find a large living room and an open plan kitchen/dining room. Both offer plenty of space for family life and are great for entertain...
The Denshaw - SUPERSIZE 3 bedroom mews with parking spaces. 3 floors | Family/dining area with bi-fold doors to garden | Adjoining Stuart Frazer designed SieMatic kitchen | Bright and spacious lounge | Useful utility + WC | 2 bathrooms including rainfall shower en suite to master bedroom
The Denshaw - SUPERSIZE 3 bedroom mews with parking spaces. 3 floors | Family/dining area with bi-fold doors to garden | Adjoining Stuart Frazer designed SieMatic kitchen | Bright and spacious lounge | Useful utility + WC | 2 bathrooms including rainfall shower en suite to master bedroom
The Denshaw - SUPERSIZE 3 bedroom mews with parking spaces. 3 floors | Family/dining area with bi-fold doors to garden | Adjoining Stuart Frazer designed SieMatic kitchen | Bright and spacious lounge | Useful utility + WC | 2 bathrooms including rainfall shower en suite to master bedroom
The open-plan kitchen/dining room has a glazed bay which leads onto your rear garden through French doors. The ground floor includes a private study. There is a lounge area on the first floor along with your main bedroom with en suite. The top floor has a further two double bedrooms and a family ...
Downstairs you'll find a large open plan kitchen with French doors to the garden and a separate utility. A bright and airy lounge, some handy under stairs storage and a cloakroom complete the ground floor. Upstairs you'll find an en suite main bedroom, a further double and a single. A family bath...
Enjoy comfortable, three-storey living in this three bedroom home. The downstairs features an open plan kitchen with a glazed bay and French doors to the garden, plus a handy study. Upstairs, over two floors you'll find the lounge, an en suite main bedroom, two further double bedrooms and a famil...
The open-plan kitchen/dining room has a glazed bay which leads onto your rear garden through French doors. The ground floor includes a private study. There is a lounge area on the first floor along with your main bedroom with en suite. The top floor has a further two double bedrooms and a family ...
Enjoy comfortable, three-storey living in this three bedroom home. The downstairs features an open plan kitchen with a glazed bay and French doors to the garden, plus a handy study. Upstairs, over two floors you'll find the lounge, an en suite main bedroom, two further double bedrooms and a famil...
The Kennett is a 3 bedroom home, featuring a bay fronted lounge, a W.C and your a kitchen/diner, with french doors out to your garden. On the first floor there are two double bedrooms and the family bathroom. On the top floor is the main bedroom that's spread across the entire top floor with your...
Downstairs features an open plan kitchen/diner with french doors to a large garden. The lounge forms the ideal space for evenings in. On the first floor there are two double bedrooms and the family bathroom. Head upstairs to the top floor main bedroom that's spread across the top floor with your ...
This three bedroom home is filled with natural light thanks to the two sets of French doors onto the garden. A large open-plan kitchen and dining area creates a great space to entertain family and friends with a separate lounge for unwinding in. Upstairs are two double bedrooms, with en suite to ...
The Queensville is a stunning semi-detached home designed over three floors. On the ground floor you'll find a spacious open-plan kitchen/family/dining room, French doors leading to your garden and a cloakroom and study. There is an additional lounge area on the first floor, along with your main ...
Downstairs features an open-plan kitchen/diner with french doors to the garden, creating a light and bright home all year round. There is also a spacious lounge and a cloakroom. Upstairs you will find your main bedroom, with an en suite, a further double bedroom, a single and a family bathroom. ...
Downstairs features an open-plan kitchen/diner with french doors to the garden, creating a light and bright home all year round. There is also a spacious lounge and a cloakroom. Upstairs you will find your main bedroom, with an en suite, a further double bedroom, a single and a family bathroom. ...
A classic double-fronted home, the Becket has a traditional exterior while its layout is ideally suited to 21st century family life. Downstairs you'll find a large living room and an open plan kitchen/dining room. Both offer plenty of space for family life and are great for entertain...
A classic double-fronted home, the Becket has a traditional exterior while its layout is ideally suited to 21st century family life. Downstairs you'll find a large living room and an open plan kitchen/dining room. Both offer plenty of space for family life and are great for entertain...
The stylish Asher house type features a SPACIOUS KITCHEN DINER at the rear with FRENCH DOORS to a FULLY TURFED GARDEN. To the front is a separate BRIGHT AND AIRY LOUNGE. This home also includes a MODERN FAMILY BATHROOM, a downstairs WC, plus much more. *Example price: 75% SHARED OWNERSHIP
The stylish Asher house type features a SPACIOUS KITCHEN DINER at the rear with FRENCH DOORS to a FULLY TURFED GARDEN. To the front is a separate BRIGHT AND AIRY LOUNGE. This home also includes a MODERN FAMILY BATHROOM, a downstairs WC, plus much more. *Example price: 60% SHARED OWNERSHIP
The stylish Asher house type features a SPACIOUS KITCHEN DINER at the rear with FRENCH DOORS to a FULLY TURFED GARDEN. To the front is a separate BRIGHT AND AIRY LOUNGE. This home also includes a MODERN FAMILY BATHROOM, a downstairs WC, plus much more. *Example price: 50% SHARED OWNERSHIP
Plot 235 - The Magnolia - £1,500 TOWARDS LEGAL FEES! (Sage Home - 50% share) - The Magnolia is a contemporary home full of great features, home 86 includes two parking spaces located at the front of the property for ease of access. The impressive kitchen/dining area is a versatile...
The stylish Asher house type features a SPACIOUS KITCHEN DINER at the rear with FRENCH DOORS to a FULLY TURFED GARDEN. To the front is a separate BRIGHT AND AIRY LOUNGE. This home also includes a MODERN FAMILY BATHROOM, a downstairs WC, plus much more. *Example price: 35% SHARED OWNERSHIP
SHARED OWNERSHIP - WITH INCENTIVES. The Chestnut - A beautiful three bedroom detached home. On the ground floor the long hallway leads to your stylish open-plan kitchen/diner with access to the garden via stunning French doors, which flood the area with natural light. The ground floor is competed...
