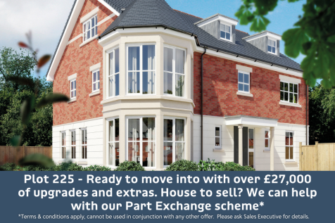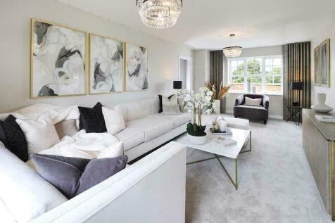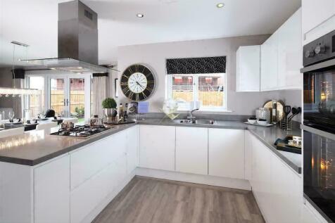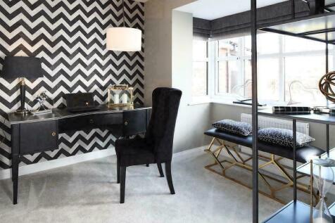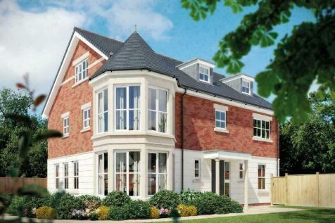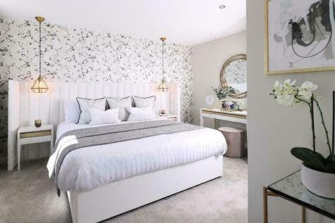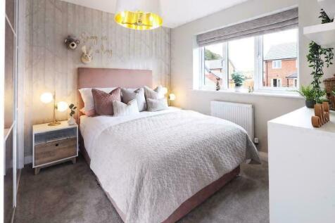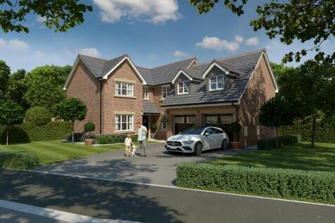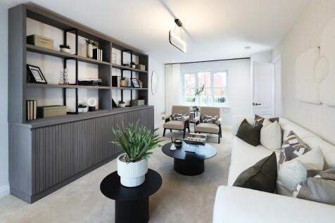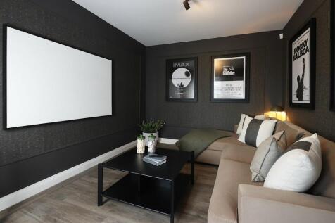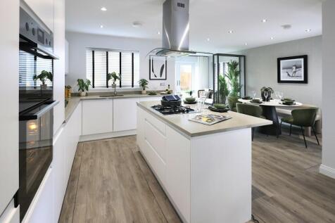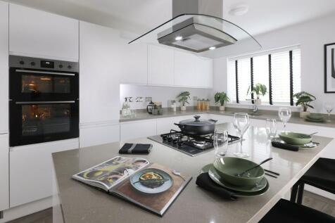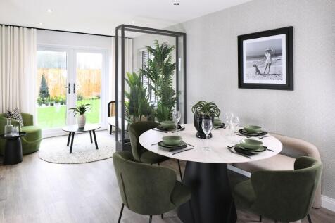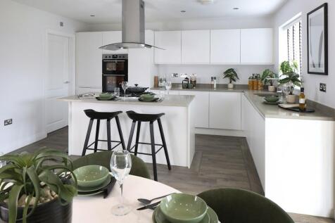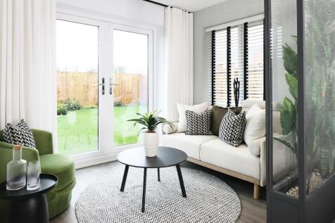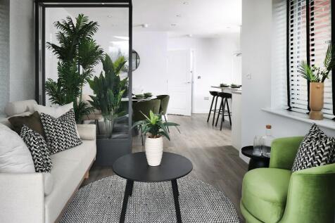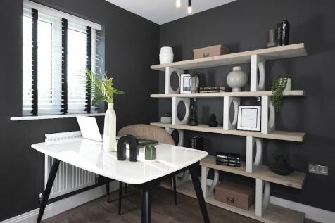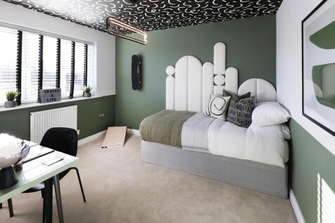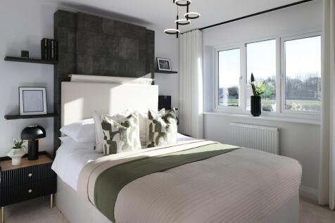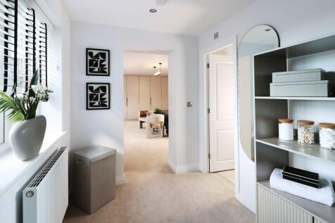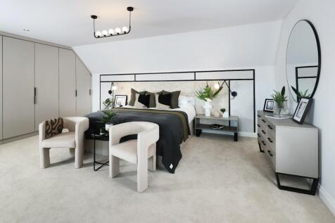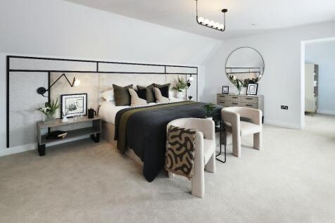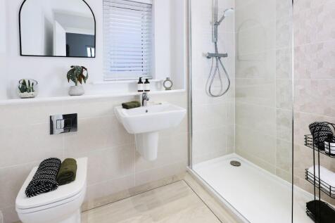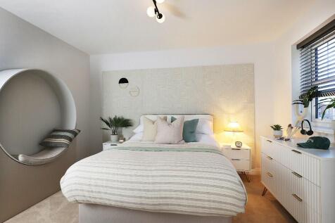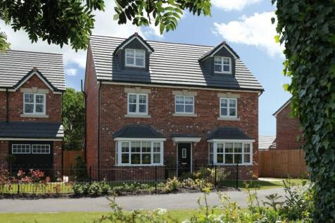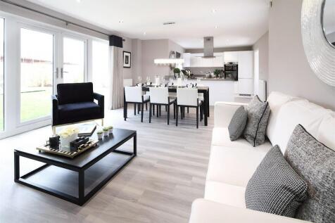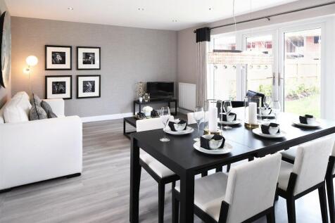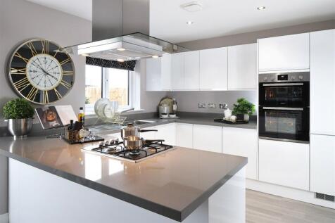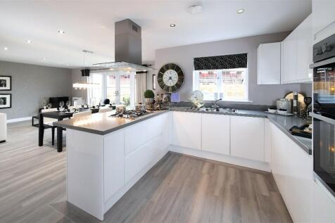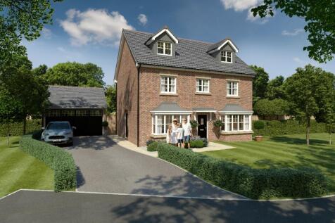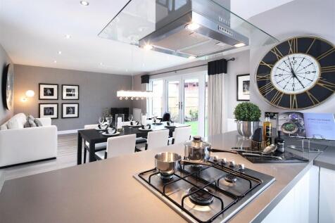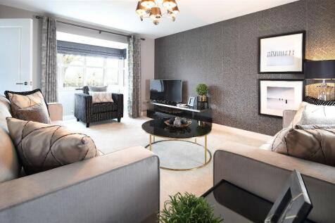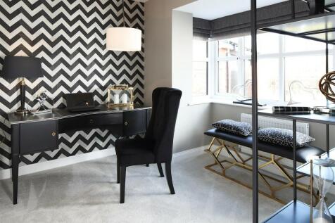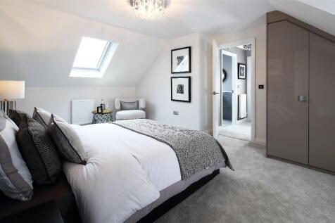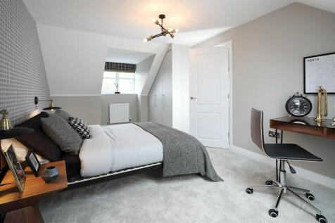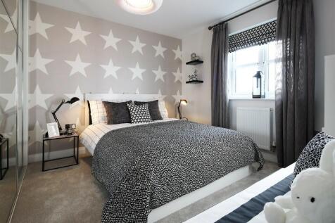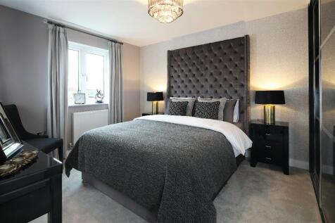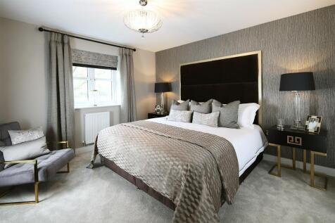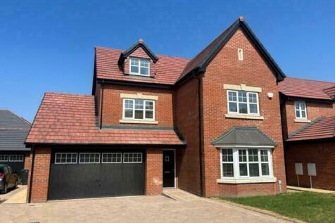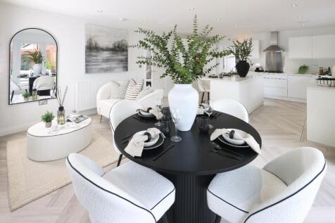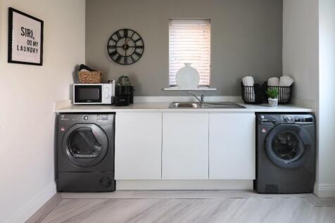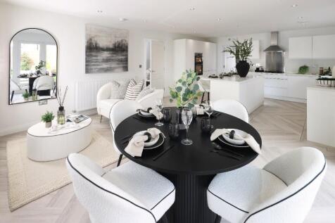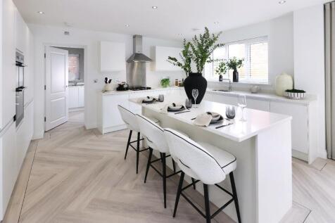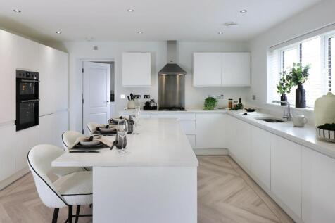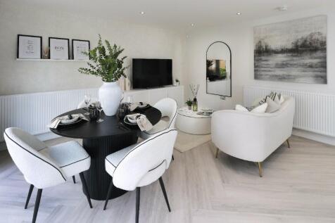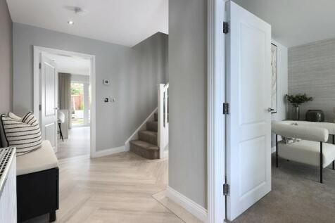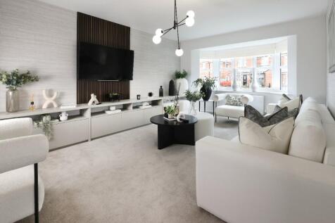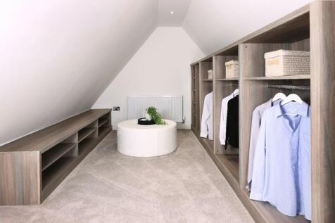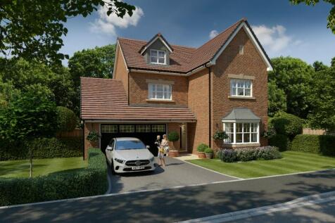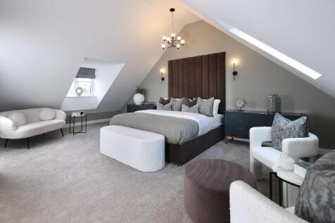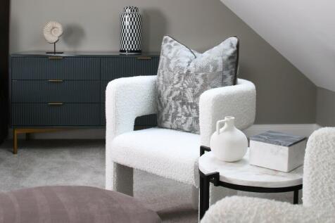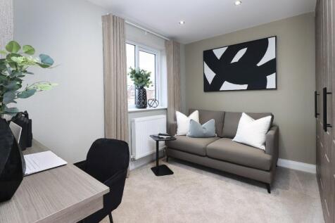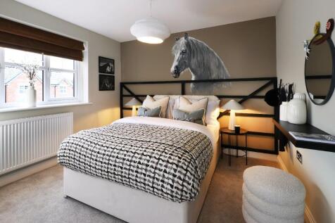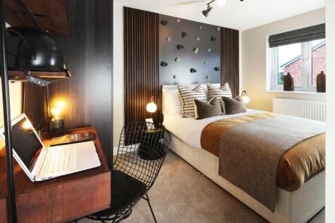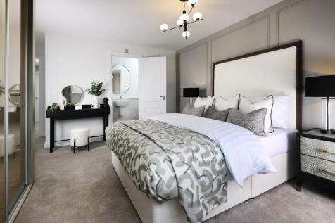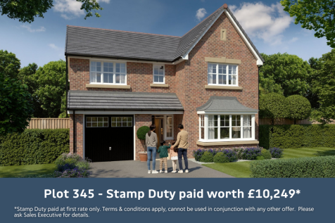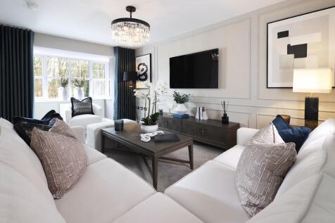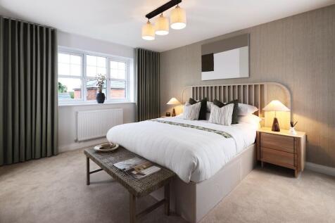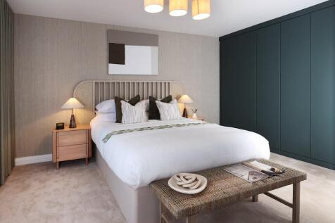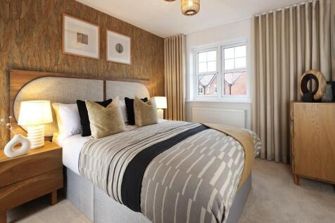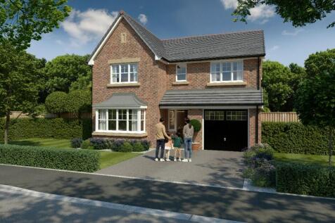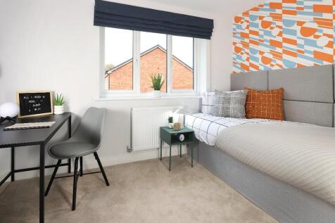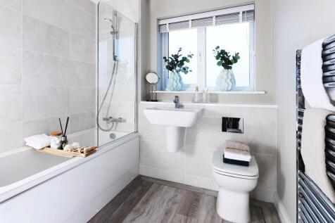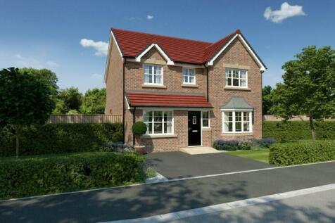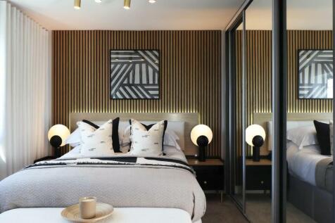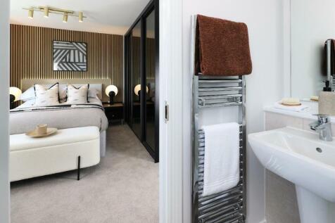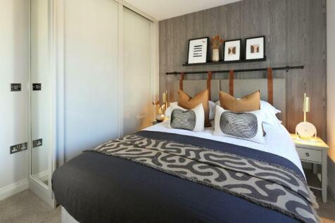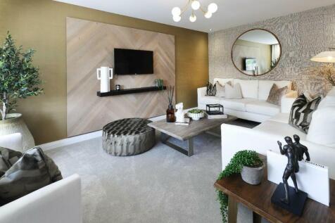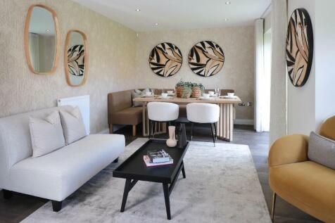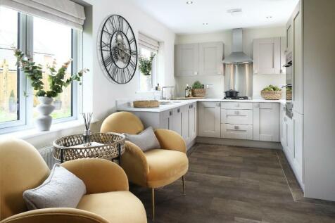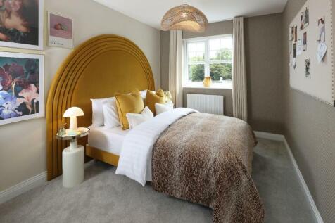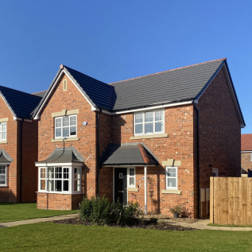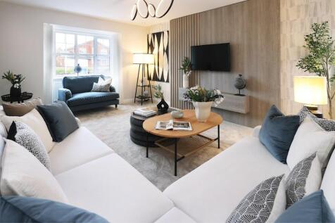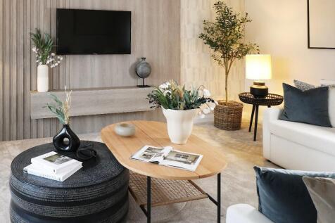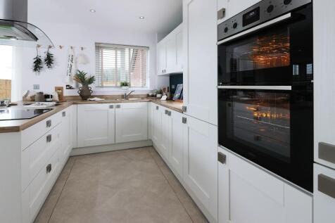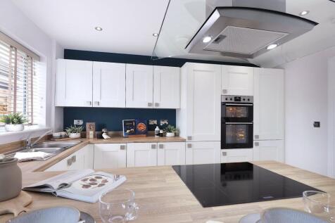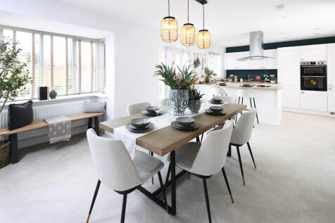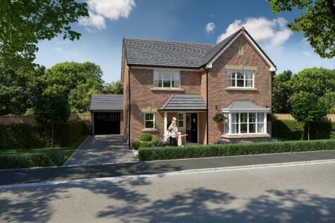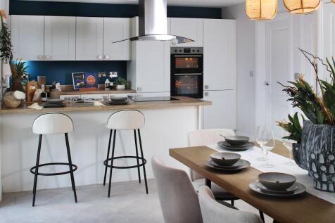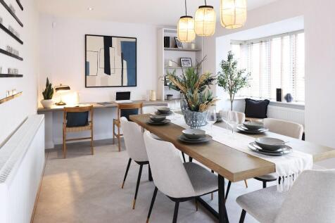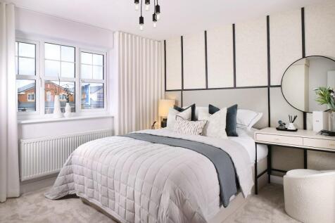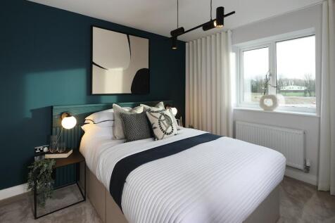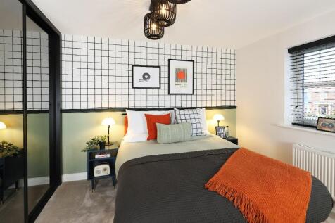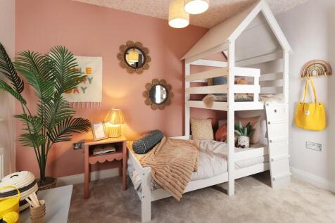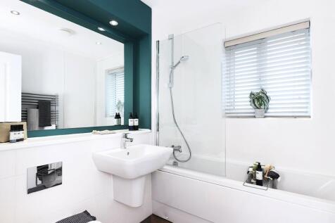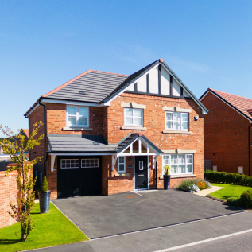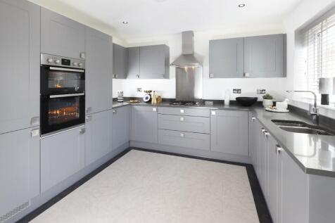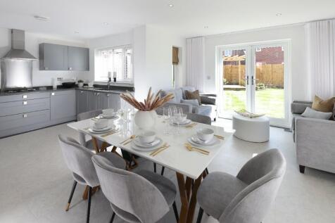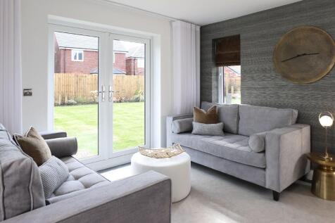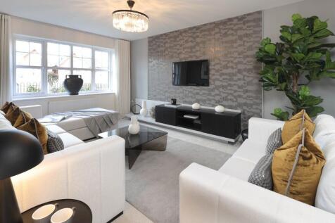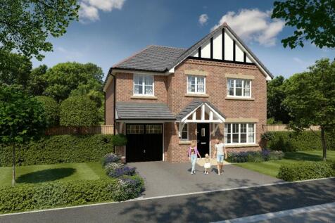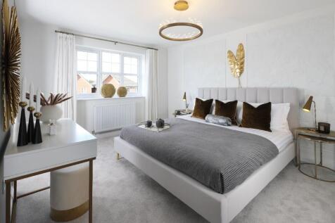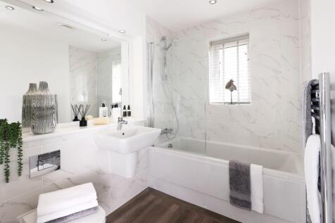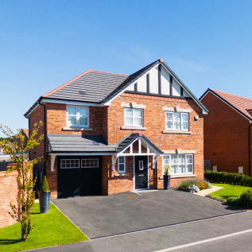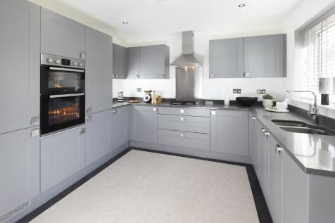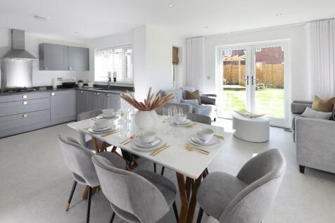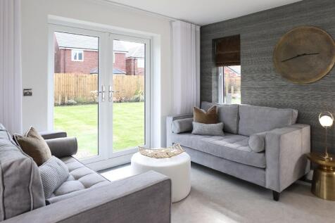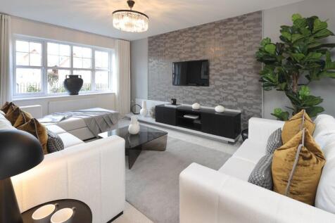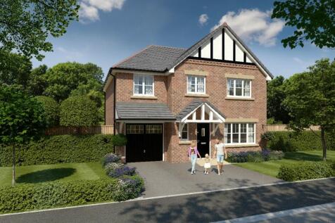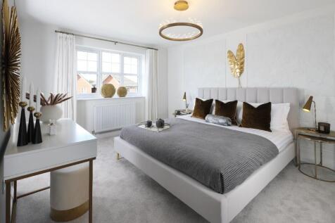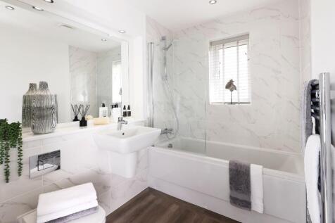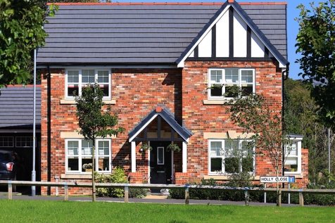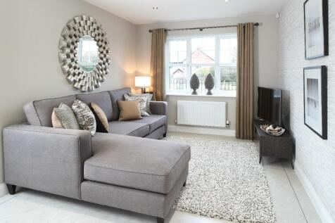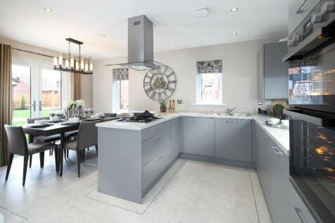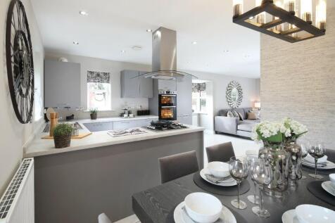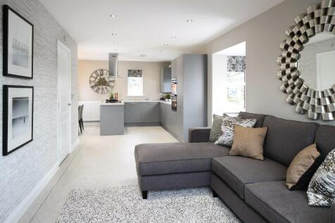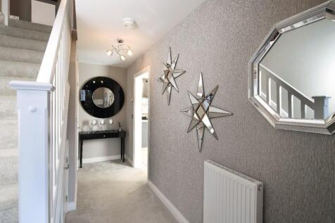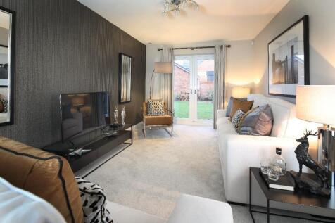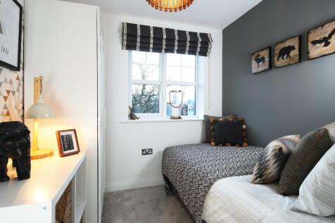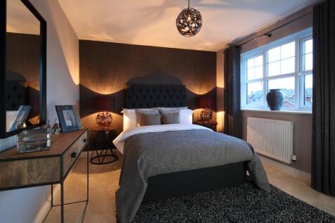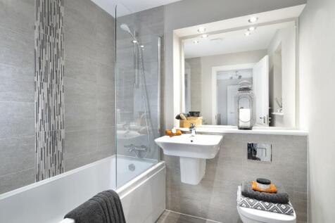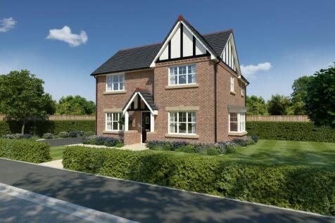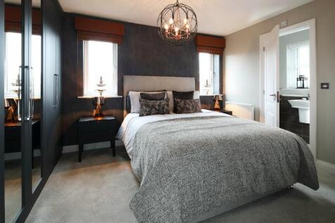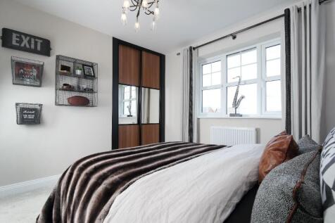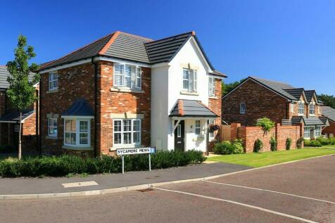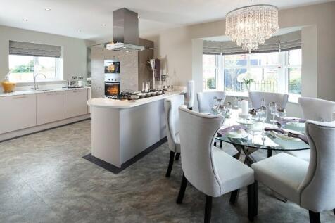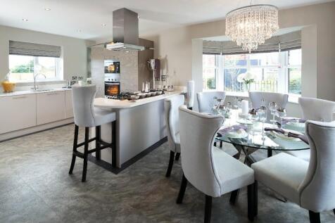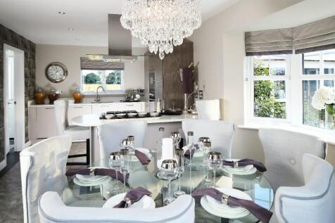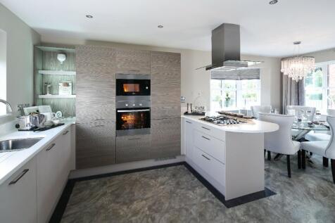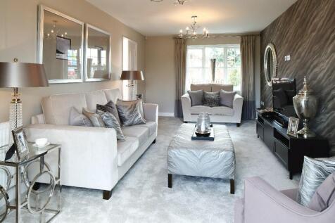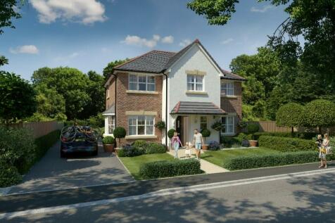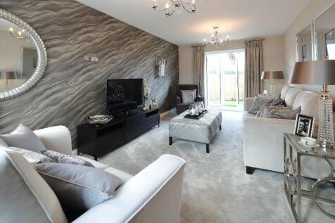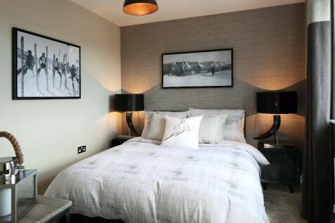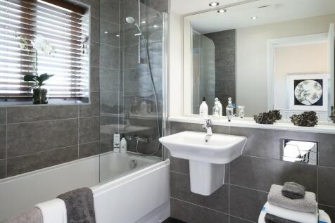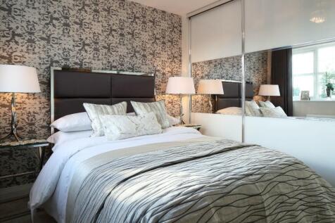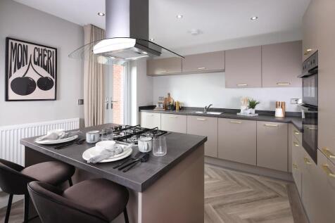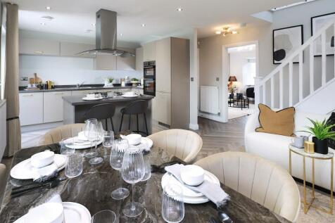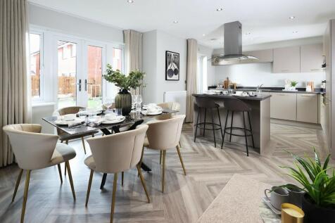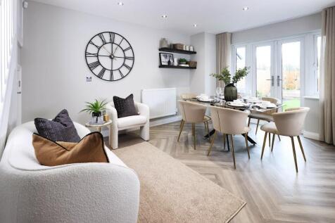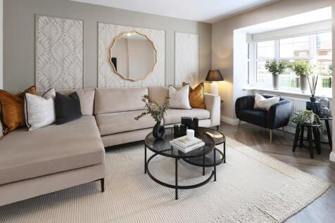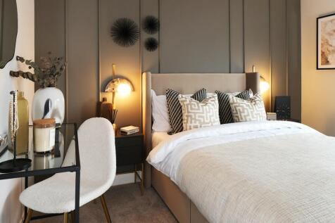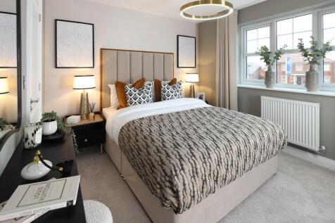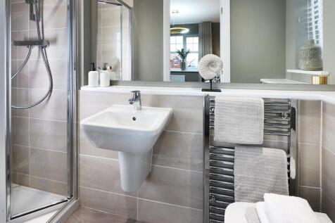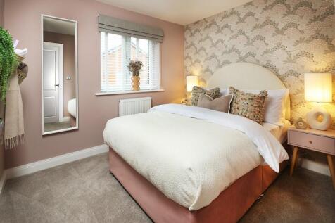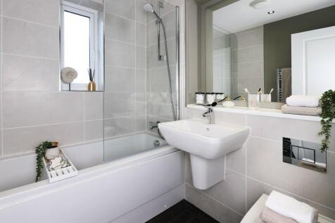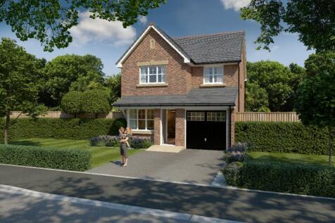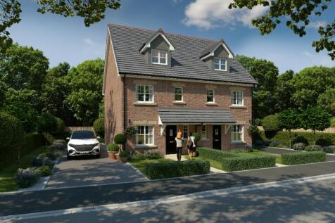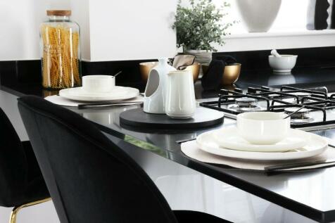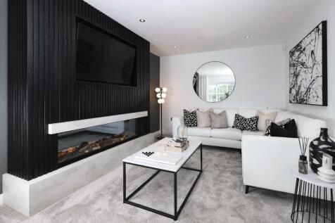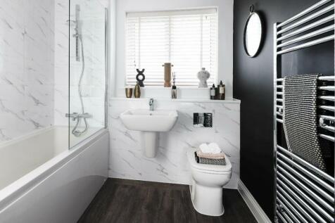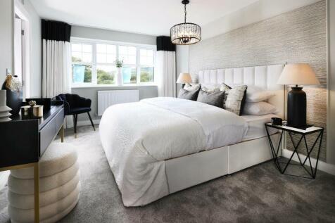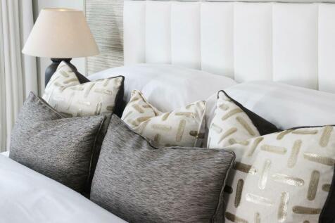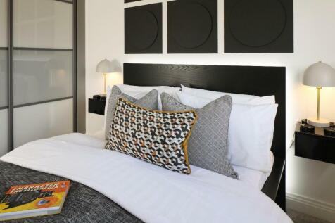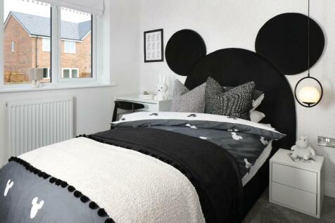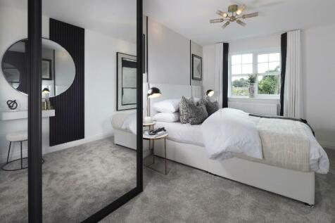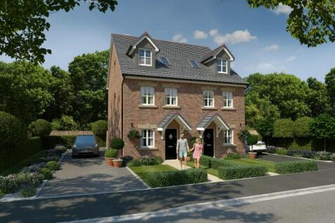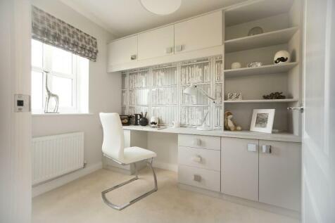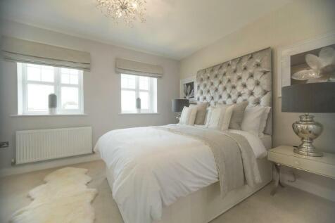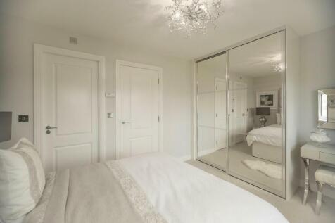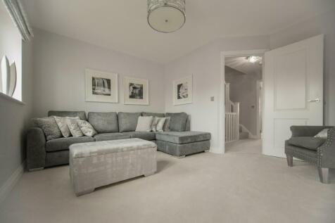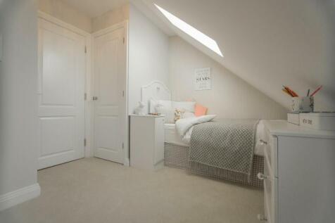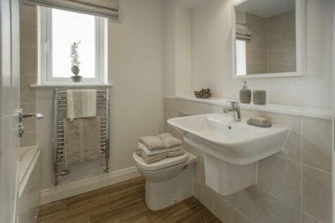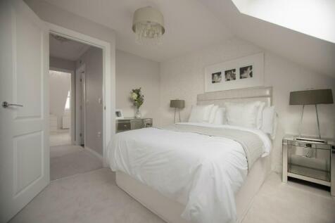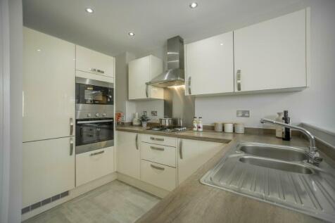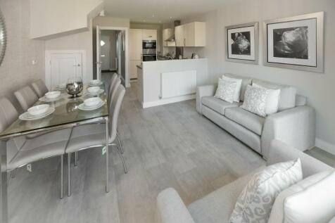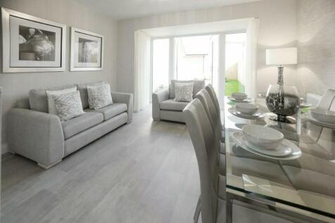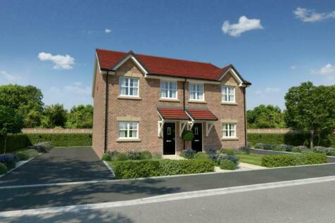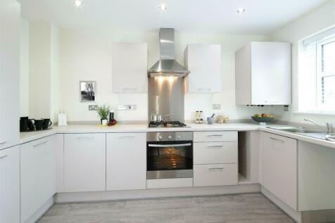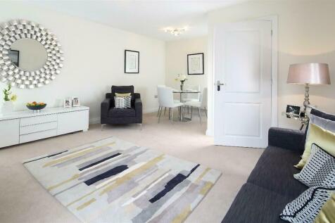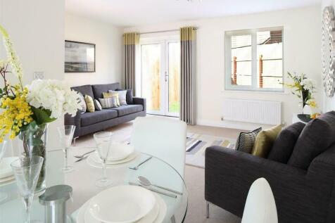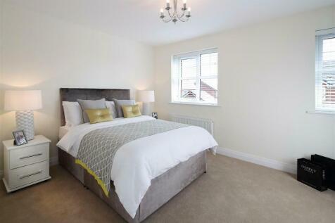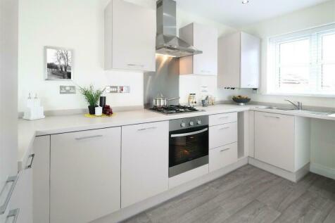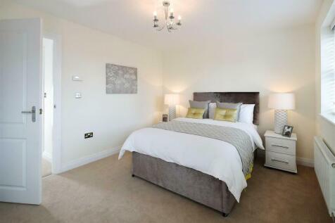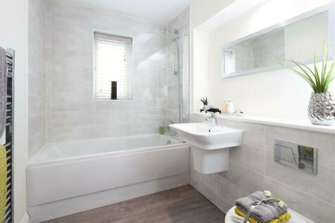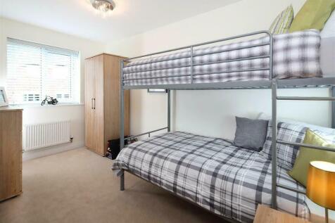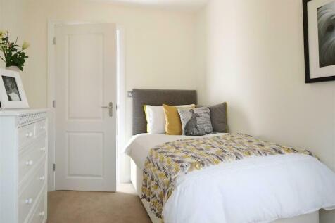New Homes and Developments For Sale in Lytham St. Annes, Lancashire
The Springfield 5 bedroom detached home with double garage. Boasting a kitchen/breakfast room opening out to an orangery, a separate lounge, dining room & study. The master bedroom features a dressing area & en-suite, with bedrooms 2 & 3 also having en-suites. The top floor hosts bedrooms 4 & 5.
This stunning detached new-build property, currently under construction, is located in one of the most sought-after areas on the Fylde Coast. Designed with energy efficiency as a priority, the home spans an impressive 5,700 sq. ft.. It features state-of-the-art insulation and an air source heat p...
The Springfield 5 bedroom detached home with double garage. Boasting a kitchen/breakfast room opening out to an orangery, a separate lounge, dining room & study. The master bedroom features a dressing area & en-suite, with bedrooms 2 & 3 also having en-suites. The top floor hosts bedrooms 4 & 5.
The Kingswood features a separate lounge, large open plan kitchen/breakfast/family room and a dining/study. The first floor boasts a stunning master bedroom suite with shower room, bed 2 with an en-suite, 3 further bedrooms and a family bathroom. Ideally located close to local amenities.
The Wallingford B boasts a large open plan kitchen/dining/family room, utility, WC, separate lounge and study. On the first floor is a master bedroom with dressing room and en-suite, 2 bedrooms and a bathroom. The top floor has two further bedrooms and a shower room. Located close to local amenities
The Regency B has a spacious open plan kitchen/dining/family with french doors, utility, WC plus a separate lounge. On the first floor are 4 bedrooms with an en-suite to bedroom 2 and a bathroom. The top floor boasts the master bedroom with en-suite & dressing room. Located close to local amenities.
The Colshaw B boasts an impressive kitchen/dining with quality appliances, utility, a separate lounge with bay window and downstairs WC. Upstairs the luxury master bedroom has a stylish en-suite and dressing area, three further bedrooms and a family bathroom. Ideally located close to local amenities
The Tabley is a beautiful home with a spacious open plan kitchen/dining/family room. There's a separate lounge, an extra flexible room and downstairs WC. Upstairs there's an en-suite to the master bedroom, 3 further bedrooms and the family bathroom. Ideally located close to local amenities.
The Reynold B boasts an open plan kitchen/dining/family room with french doors opening to the garden, a separate utility room and downstairs WC. Upstairs there's an en-suite to the master bedroom, 3 further double bedrooms and a family bathroom. Ideally located close to local amenities.
The Belgrave features an impressive open plan kitchen/dining/family room with doors leading to the garden and a separate lounge. Upstairs there's a beautiful master bedroom with a stylish en-suite, three further bedrooms and a family bathroom. Ideally located close to local amenities.
The Belgrave B features an impressive open plan kitchen/dining/family room with doors leading to the garden and a separate lounge. Upstairs there's a beautiful master bedroom with a stylish en-suite, three further bedrooms and a family bathroom. Ideally located close to local amenities.
The Brantwood B features high specification with a large lounge and an open plan kitchen/dining/family room with doors leading to the garden. On the first floor there's a master bedroom with stylish en-suite, 3 further bedrooms and a family bathroom. Ideally located close to local amenities.
The Bonington B is a beautiful double fronted home with a large lounge, a kitchen/dining room, separate utility, downstairs WC and single garage. On the first floor there are four bedrooms, with a handy en-suite to the master bedroom plus the family bathroom. Ideally located close to local amenities
A larger than average apartment inn this modern development, enjoying a south facing aspect overlooking private woodland for the Lounge, Balcony and main Bedroom. This lovely apartment has the additional benefit of a 3rd Bedroom/Nursery or Study. Situated on the 1st floor of Willow View the accom...
Occupying one of the most enviable positions within this prestigious modern development, Apartment 6 is situated on the first floor with a lovely open aspect overlooking Forest Drive and the woodland of Lytham Hall beyond. This impressive three bedroomed apartment has a feature L shaped open plan...
A fabulous apartment on the top floor of this exciting new development with a much sought after residential location. Apartment 12 enjoys South & Westerly elevations with a large open plan lounge leading out to a private balcony. To the rear of the Lounge is a superb fitted Kitchen with Bosch app...
The Bowes B includes a separate lounge, modern open plan family/kitchen/diner with doors leading to the garden plus a downstairs wc. On the first floor there is a master bedroom with a stylish en-suite, 3 further bedrooms and a family bathroom. Ideally located close to local amenities.
Forming part of this exciting new development this fabulous ground floor apartment offers considerable privacy tucked away in a quiet corner with open aspects overlooking the private gardens and woodland. The entrance Hall, with built in storage cupboards, leads to an impressive open plan Lounge ...
Show Apartment and all remaining apartments open for viewings, please just contact the office on Welcome to Forest Gate, your gateway to an exceptional living experience in the coveted coastal town of Lytham. Nestled in tranquil landscaped settings, Forest Gate presents a un...
Show Apartment and all remaining apartments open for viewings, please just contact the office on Welcome to Forest Gate, your gateway to an exceptional living experience in the coveted coastal town of Lytham. Nestled in tranquil landscaped settings, Forest Gate presents a un...
The Haworth B boasts family living over 3 floors. Featuring a lounge with French doors to the rear garden. The kitchen/dining room boasts a high specification. Over the first and second floor are 4 spacious bedrooms with an en-suite to the master bedroom. Ideally located close to local amenities
The Townley B features a modern family/dining/kitchen plus an extra flexible room and downstairs WC. Upstairs the 1st floor lounge overlooks the rear garden and the master bedroom boasts an en-suite. On the top floor are 2 bedrooms and the family bathroom. Ideally located close to local amenities.
The Gladstone B boasts a modern kitchen with quality appliances, a separate dining/lounge with french doors to the rear garden plus a handy downstairs WC. Upstairs there's 3 bedrooms and a high specification family bathroom. Ideally located close to local amenities.
The Residence is a development of 23 luxury apartments with their own allocated car parking space in a secure gated community. The Residence is in a unique central location within St.Annes, just a three minute walk to the famous promenade and one minute walk to St.Annes Square with its supermarke...
