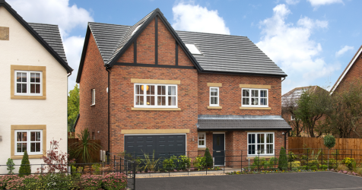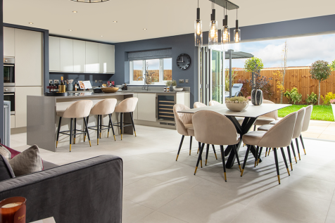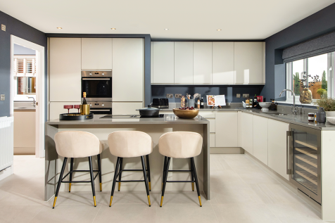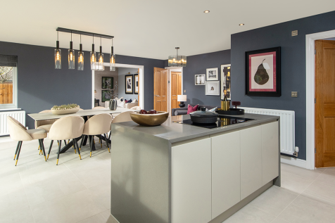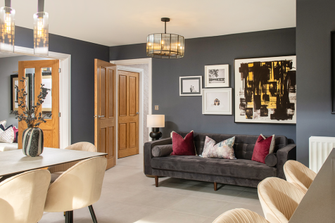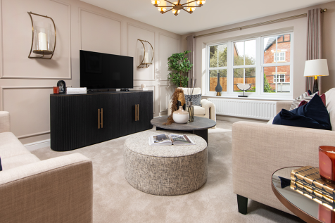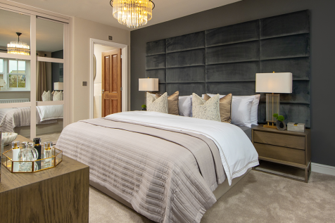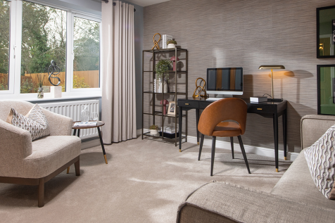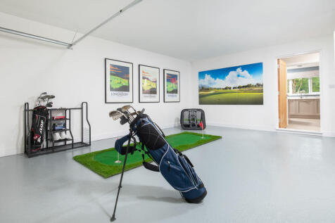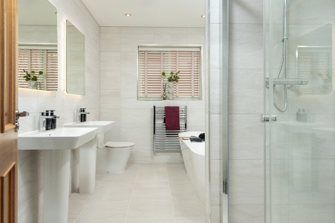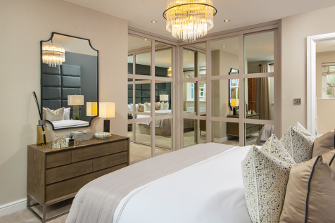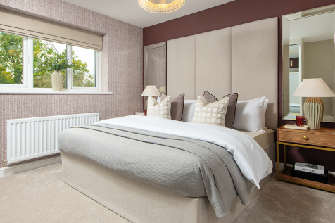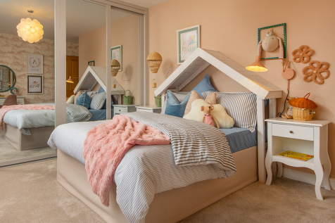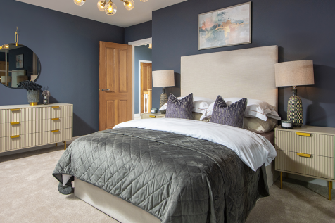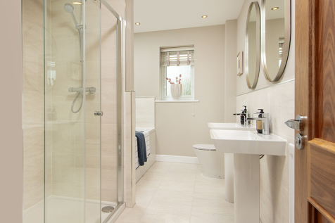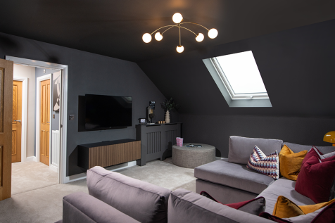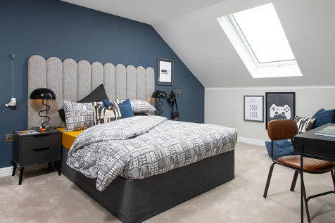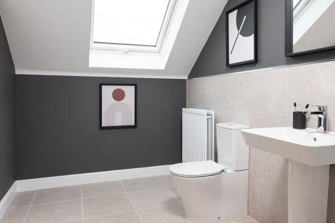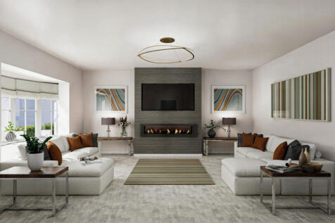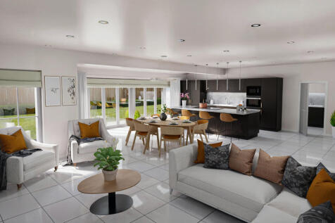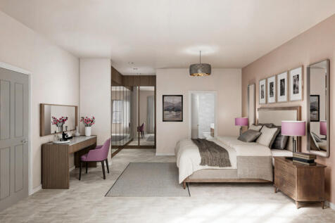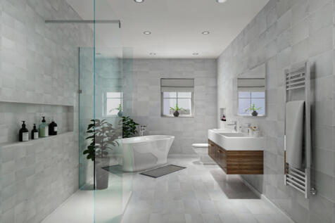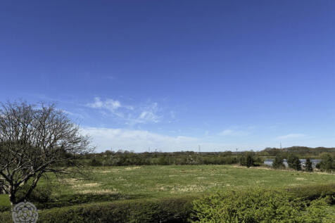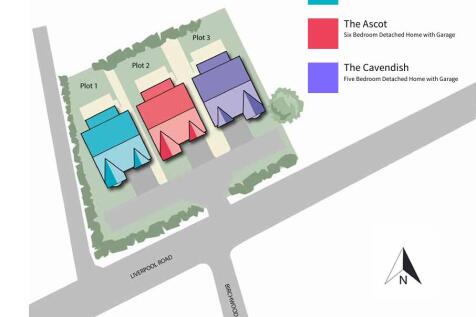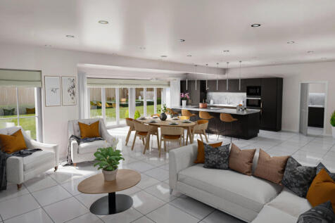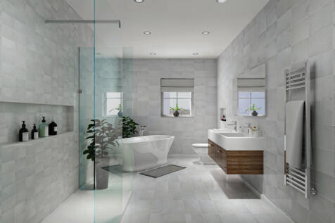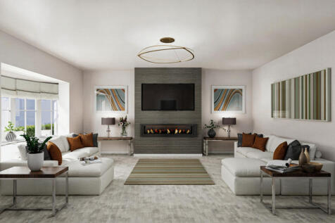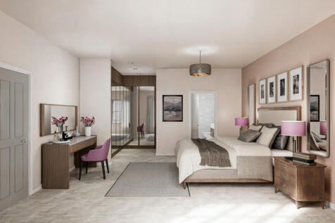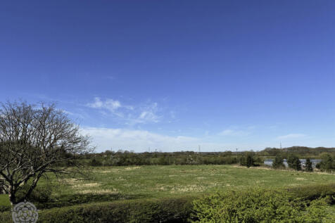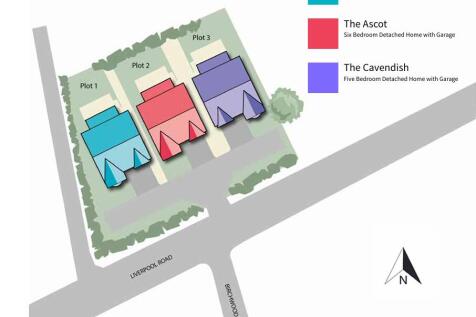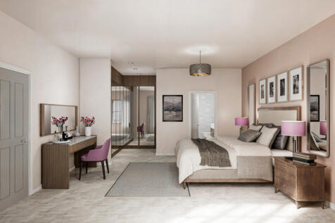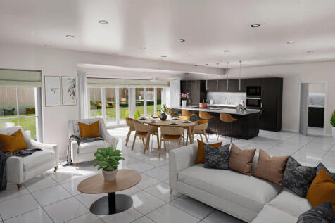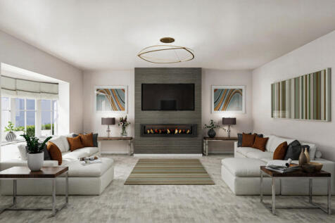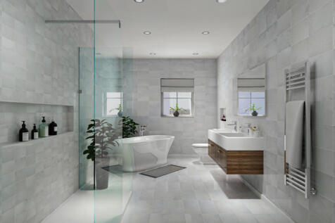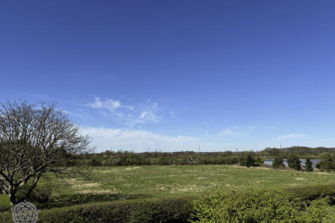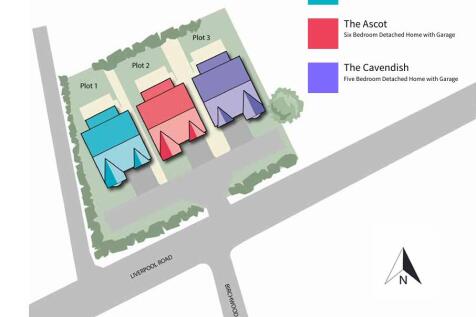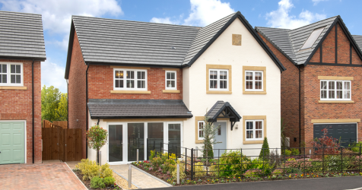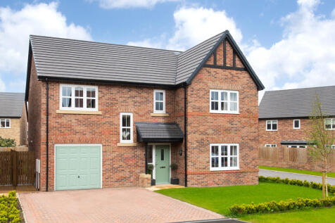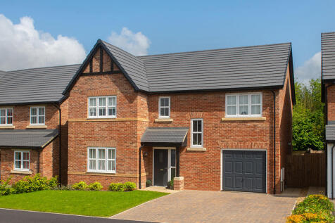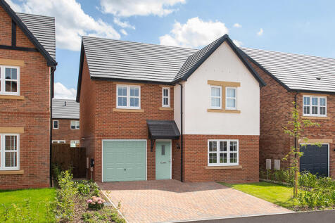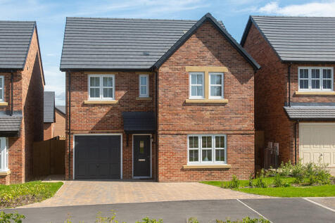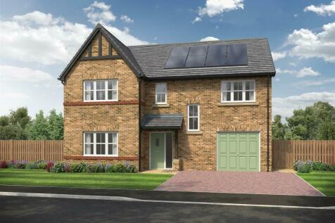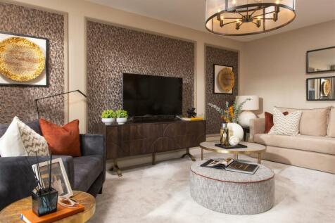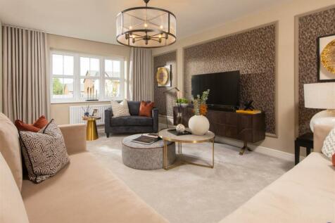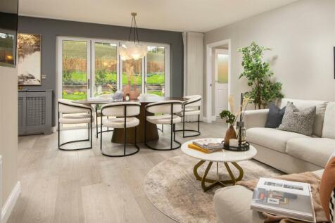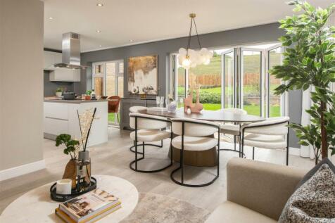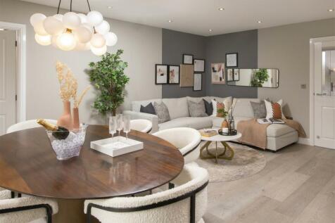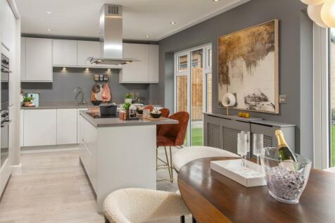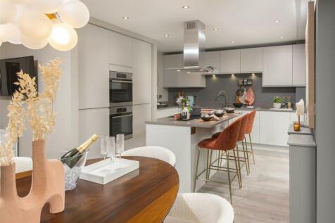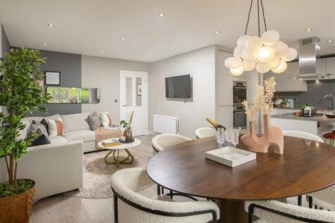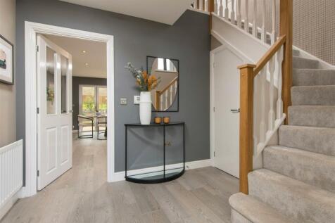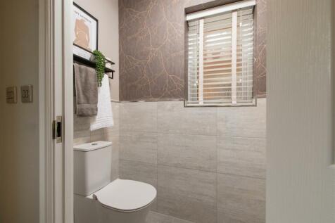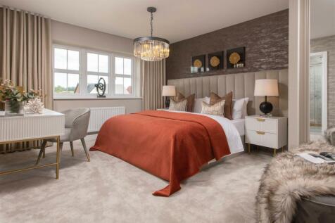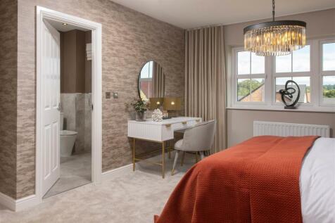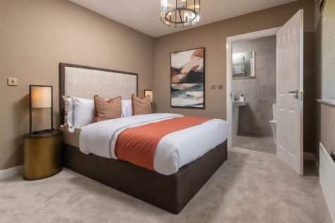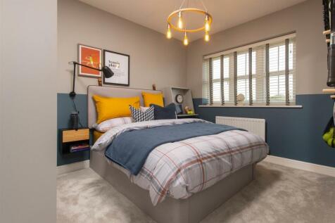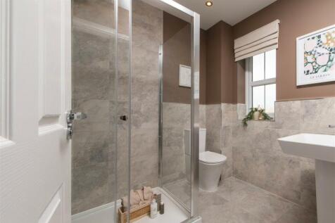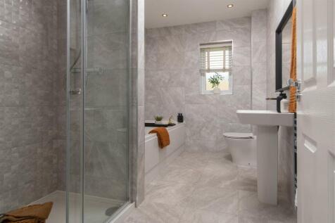New Homes and Developments For Sale in Longton, Preston, Lancashire
This 6-bed home with integral garage is set over three floors and boasts a lounge, study and an open plan kitchen/dining/family area with island and bi-fold doors to the paved patio and turfed garden. The main bedroom features a dressing area and large en-suite with dual wash basins.
Blackhurst Manor will be your own architecturally designed home of Georgian style with accommodation in excess of 6,000 sqft, on a plot of 1 acre on one of the most prestigious roads in Lancashire. The floorplan which could be personalised shows a home with 5 reception rooms and 5 en-suite bedrooms.
DEVELOPMENT READY THIS SUMMER, CALL NOW TO REGISTER YOUR DETAILS, EARLY BIRD RESERVATIONS NOW AVAILABLE! Enjoying a desirable setting in the sought-after location of Hutton, on the outskirts of Preston, Hutton Grange is an exclusive new development of three executive houses featuring a...
DEVELOPMENT READY THIS SUMMER, CALL NOW TO REGISTER YOUR DETAILS, EARLY BIRD RESERVATIONS NOW AVAILABLE! Enjoying a desirable setting in the sought-after location of Hutton, on the outskirts of Preston, Hutton Grange is an exclusive new development of three executive houses featuring a...
DEVELOPMENT READY THIS SUMMER, CALL NOW TO REGISTER YOUR DETAILS, EARLY BIRD RESERVATIONS NOW AVAILABLE! Enjoying a desirable setting in the sought-after location of Hutton, on the outskirts of Preston, Hutton Grange is an exclusive new development of three executive houses featuring a...
This 6-bed home with integral garage is set over three floors and boasts a lounge, study and an open plan kitchen/dining/family area with island and bi-fold doors to the paved patio and turfed garden. The main bedroom features a dressing area and large en-suite with dual wash basins.
New homes in Longton, Preston. Featuring a collection of 4, 5 and 6-bedroom detached properties, our new homes in Longton are designed for modern living and built to last, offering more than your average new build. Our new homes in Longton have been beautifully crafted and we...
This 4-bed home with integral garage has a striking entrance that leads to an open plan kitchen with an island unit and large bi-fold doors to the patio and turfed garden. There are two stylish en-suites with rainfall showers, and a main bathroom with a double ended bath and separate shower.
This spacious home has a striking entrance, with a grand hallway and a window which maximises natural light. The large open plan kitchen/dining/family area features a stylish kitchen island unit, full height feature windows and bi-folding doors, filling the room with light and further extendi...
This 4-bed home with integral garage has a striking entrance that leads to an open plan kitchen with an island unit and large bi-fold doors to the patio and turfed garden. There are two stylish en-suites with rainfall showers, and a main bathroom with a double ended bath and separate shower.
This 4-bed home with integral garage and block paved driveway has an open plan kitchen with stylish island and bi-fold doors to a patio and turfed garden. The spacious main bedroom has an en-suite complete with rainfall shower and the main bathroom has a double ended bath and a separate shower.
The Sanderson has a striking entrance, with an open hallway that has a feature staircase and leads into the open plan kitchen/dining/family area. This space links to a useful utility room and downstairs WC and features a stylish island and bi-folding doors that extend the living area, linking to ...
This 4-bed home with integral garage and block paved driveway has an open plan kitchen with stylish island and bi-fold doors to a patio and turfed garden. The spacious main bedroom has an en-suite complete with rainfall shower and the main bathroom has a double ended bath and a separate shower.
