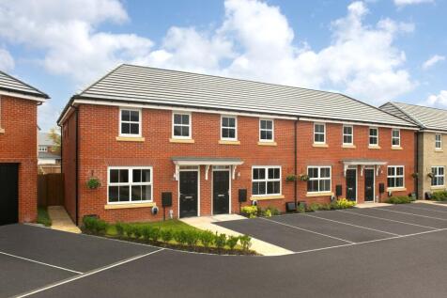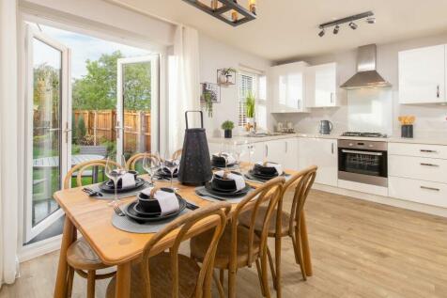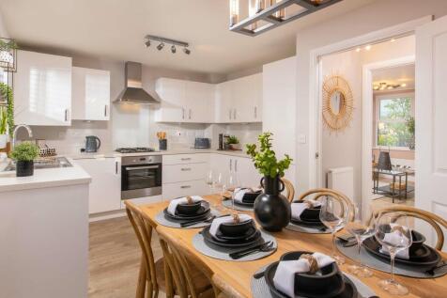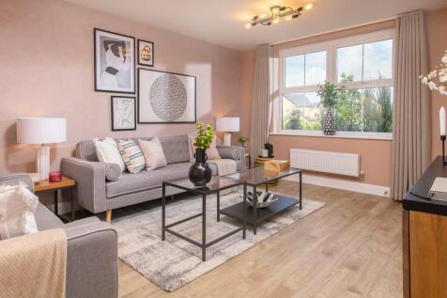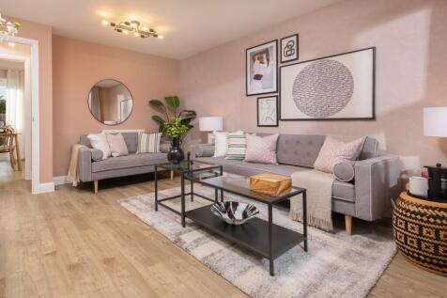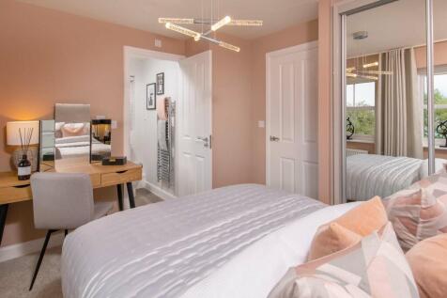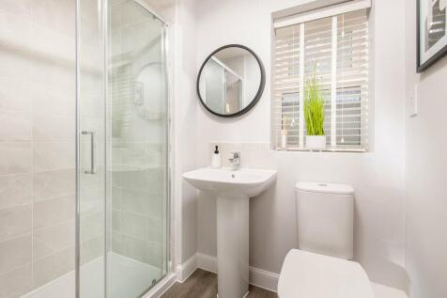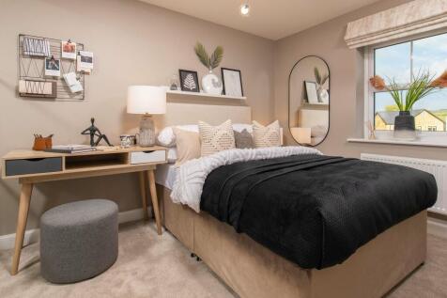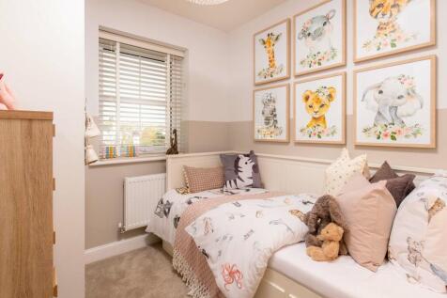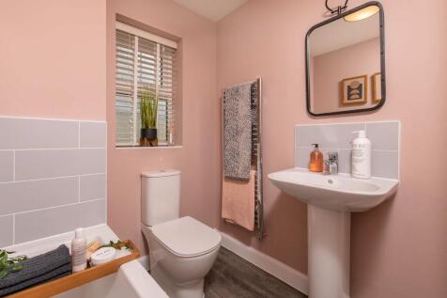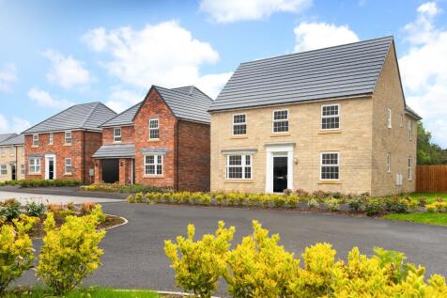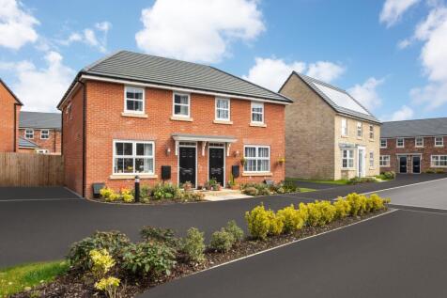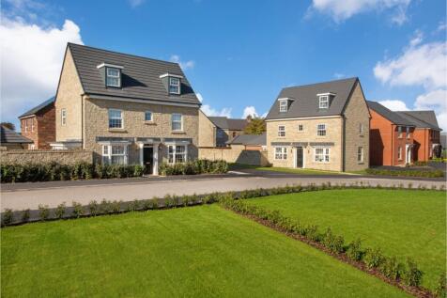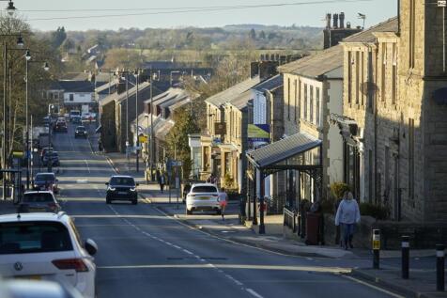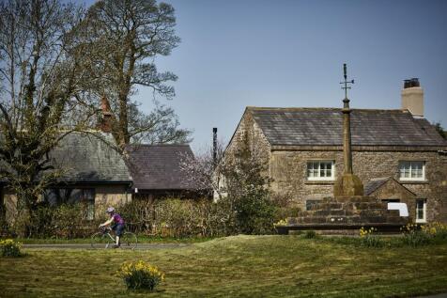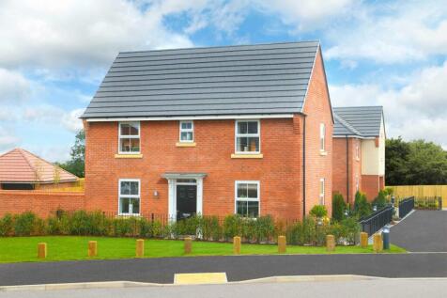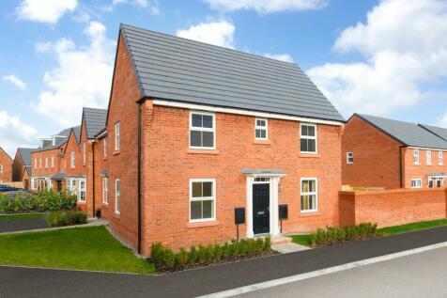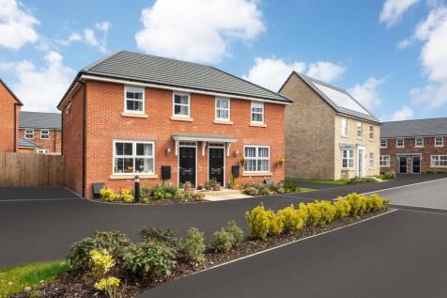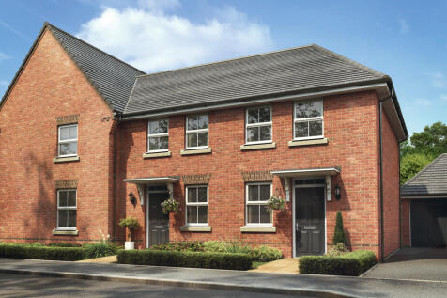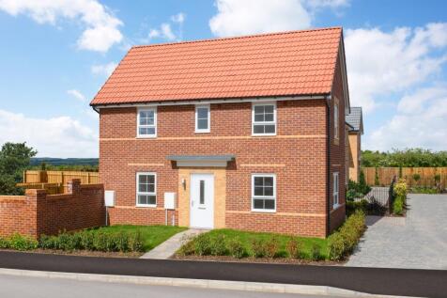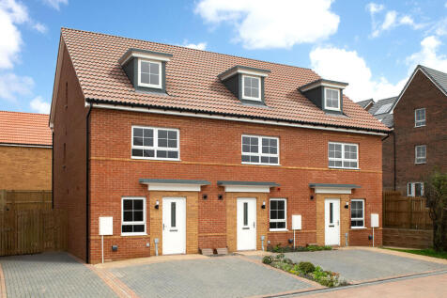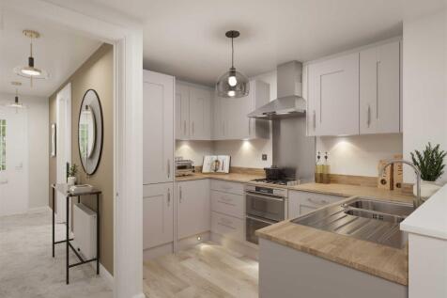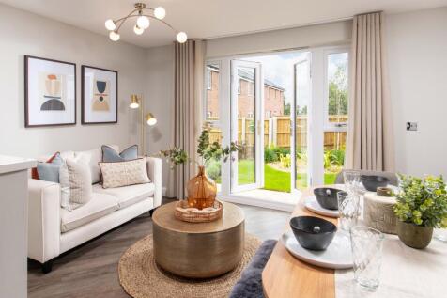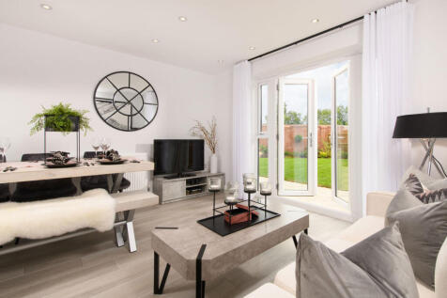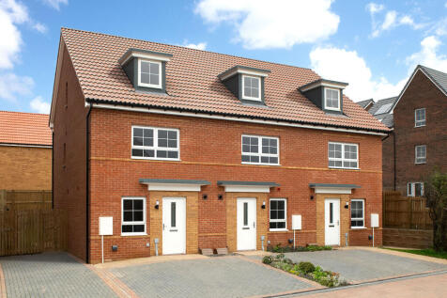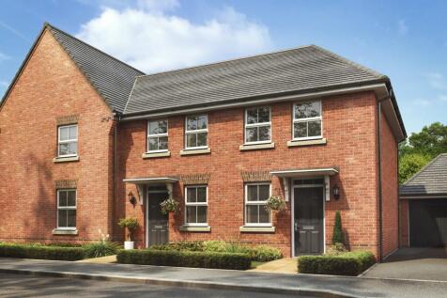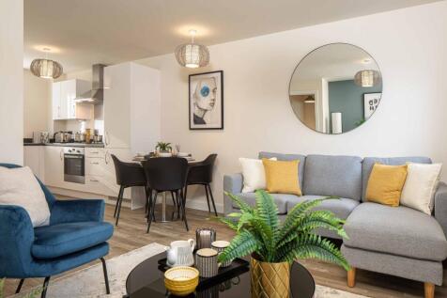Terraced Houses For Sale in Longridge, Preston, Lancashire
Downstairs features an open-plan kitchen/diner with french doors to the garden, creating a light and bright home all year round. There is also a spacious lounge and a cloakroom. Upstairs you will find your main bedroom, with an en suite, a further double bedroom, a single and a family bathroom. ...
This three bedroom home is perfect for modern family living. The ground floor has a comfortable lounge and stylish kitchen with dining and family area. There is also an adjoining utility room and French doors that open out onto the garden. Upstairs are two double bedrooms with an en suite shower ...
The Kingsville is a bright and flexible four bedroom, three-storey home. Downstairs is a stylish kitchen with family and dining areas and the fourth bedroom, which can be used as a study. On the first floor you’ll find the relaxing lounge area and the spacious main bedroom, with an en suite. Upst...
The Kingsville is a bright and flexible four bedroom, three-storey home. Downstairs is a stylish kitchen with family and dining areas and the fourth bedroom, which can be used as a study. On the first floor you’ll find the relaxing lounge area and the spacious main bedroom, with an en suite. Upst...
The Kingsville is a bright and flexible four bedroom, three-storey home. Downstairs is a stylish kitchen with family and dining areas and the fourth bedroom, which can be used as a study. On the first floor you’ll find the relaxing lounge area and the spacious main bedroom, with an en suite. Upst...
The Kingsville is a bright and flexible four bedroom, three-storey home. Downstairs is a stylish kitchen with family and dining areas and the fourth bedroom, which can be used as a study. On the first floor you’ll find the relaxing lounge area and the spacious main bedroom, with an en suite. Upst...
Downstairs features an open-plan kitchen/diner with french doors to the garden, creating a light and bright home all year round. There is also a spacious lounge and a cloakroom. Upstairs you will find your main bedroom, with an en suite, a further double bedroom, a single and a family bathroom. ...
Downstairs features an open-plan kitchen/diner with french doors to the garden, creating a light and bright home all year round. There is also a spacious lounge and a cloakroom. Upstairs you will find your main bedroom, with an en suite, a further double bedroom, a single and a family bathroom. ...
The Wilford features a stylish kitchen, a spacious open-plan living and dining room with French doors to the garden. Downstairs, there is also a cloakroom and some handy under stairs storage. Upstairs, you will find two double bedrooms and the family bathroom.
The Wilford features a stylish kitchen, a spacious open-plan living and dining room with French doors to the garden. Downstairs, there is also a cloakroom and some handy under stairs storage. Upstairs, you will find two double bedrooms and the family bathroom.
