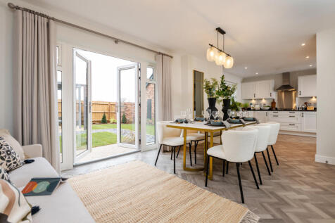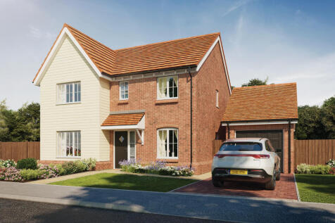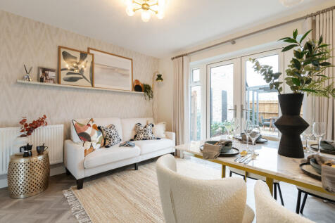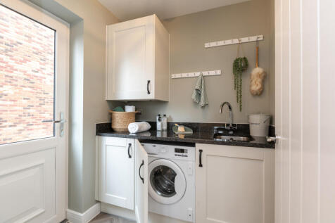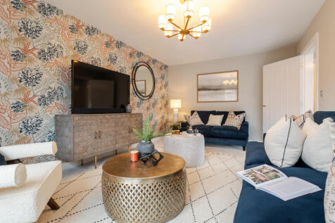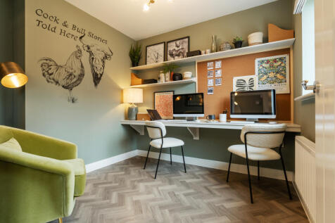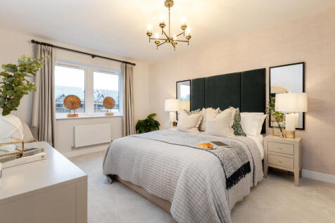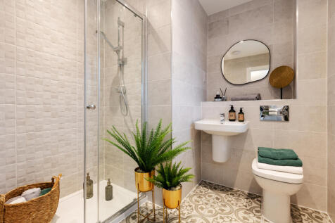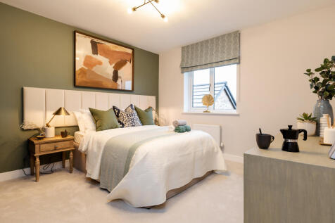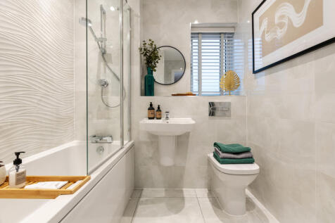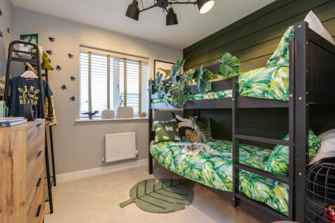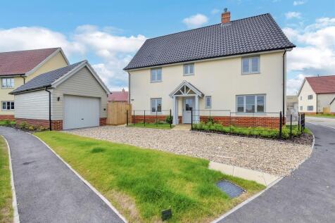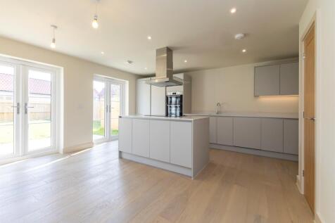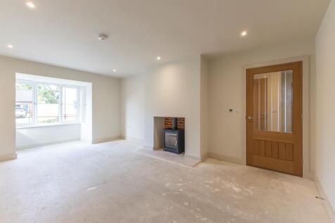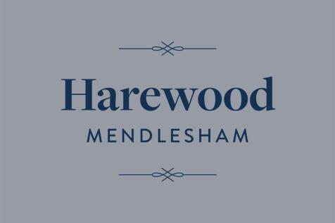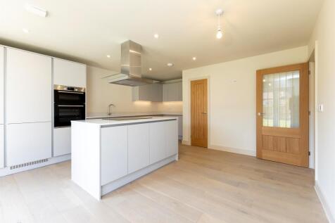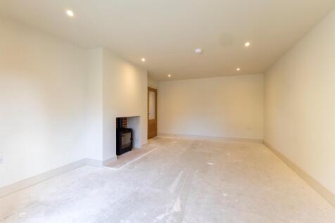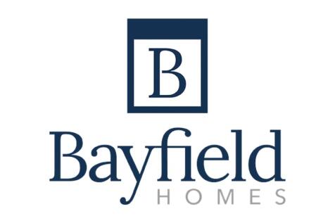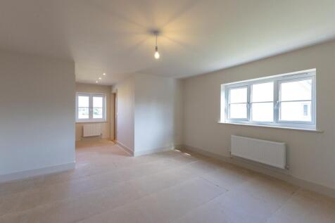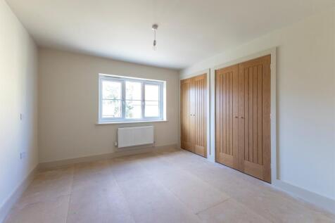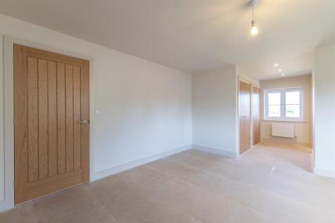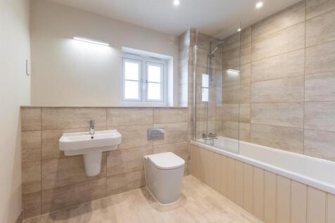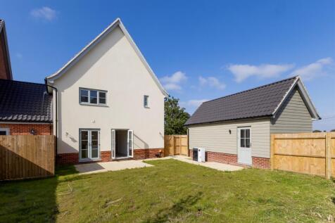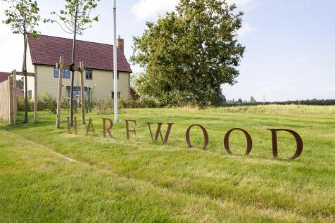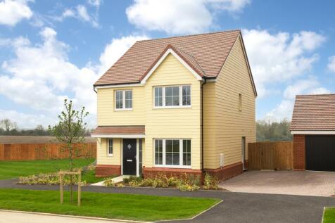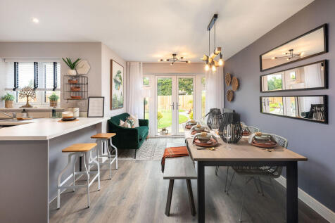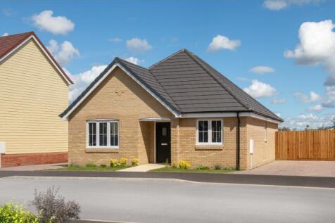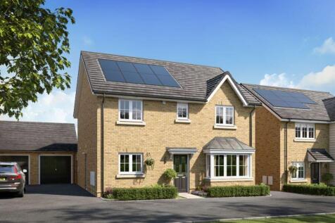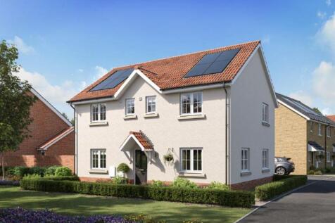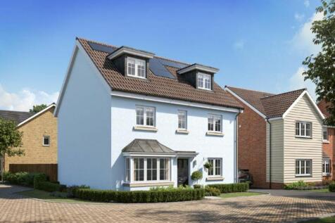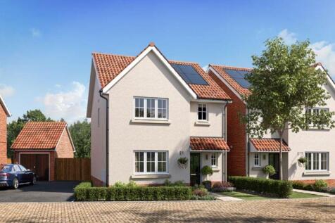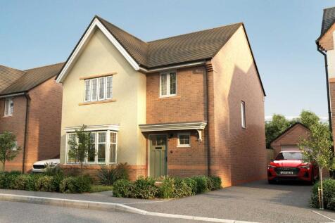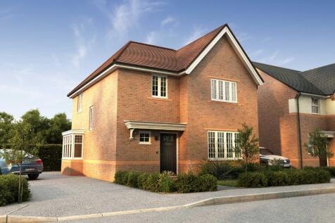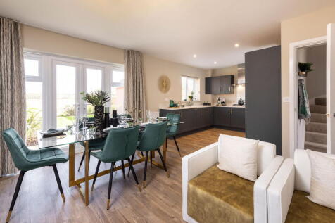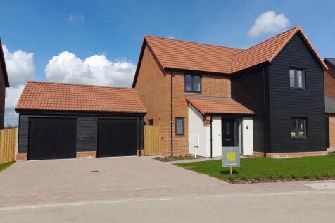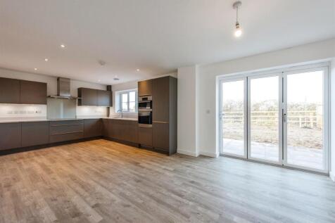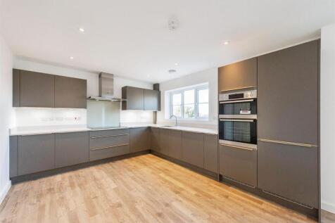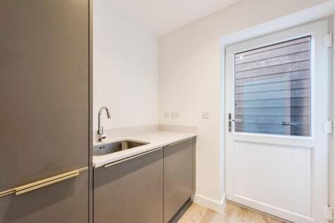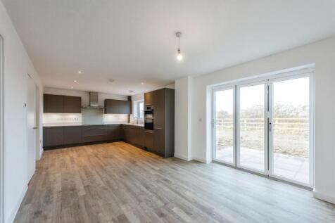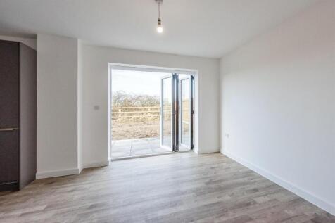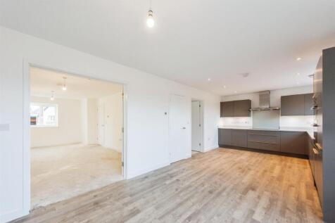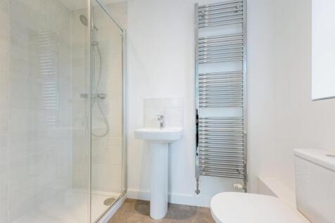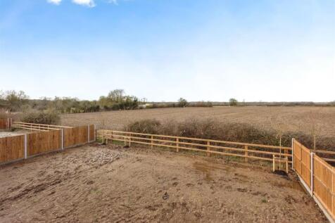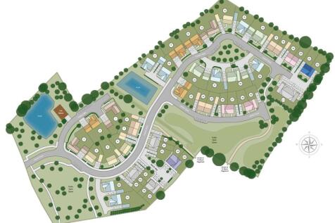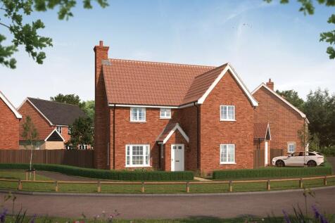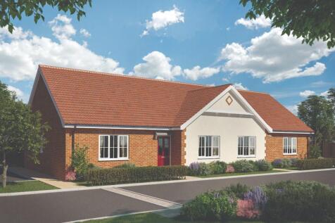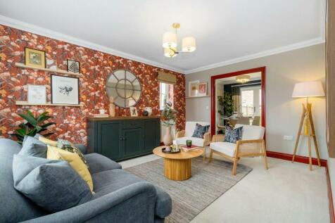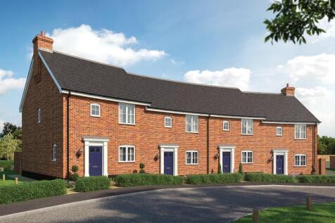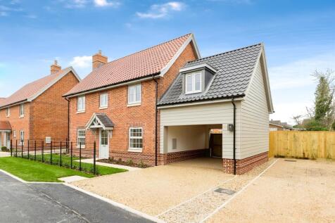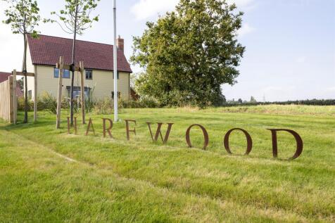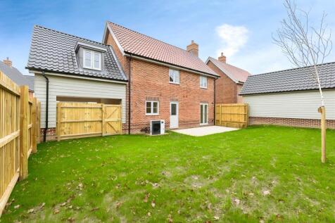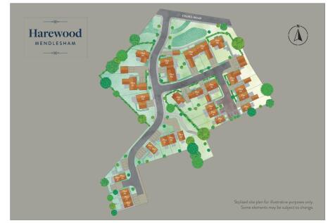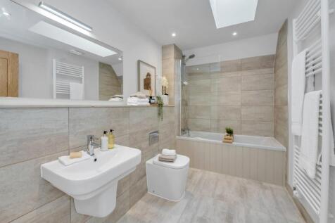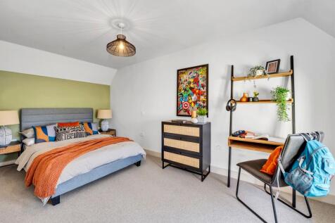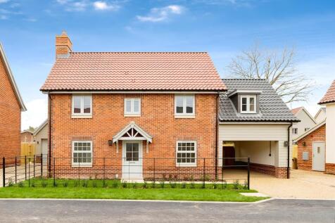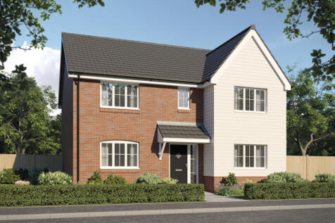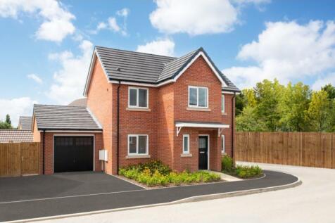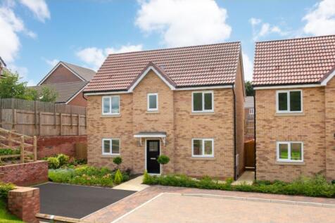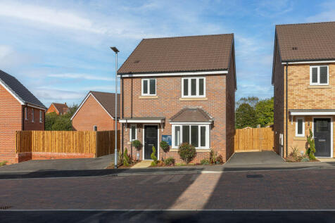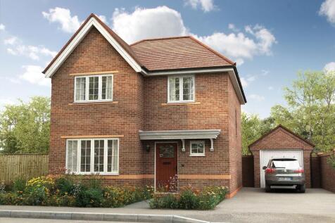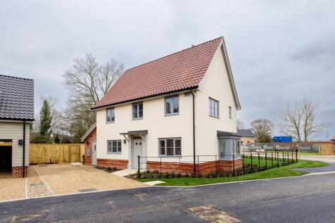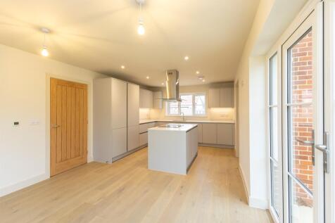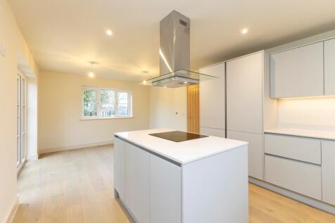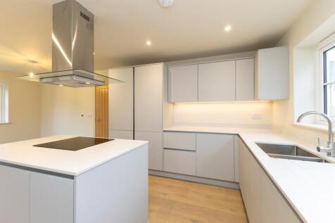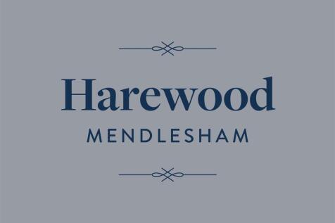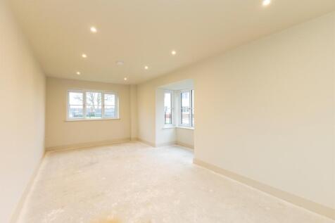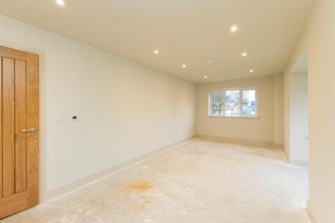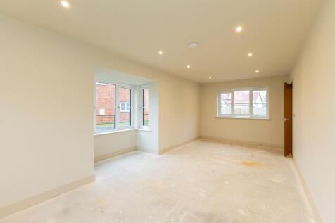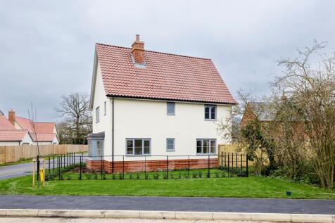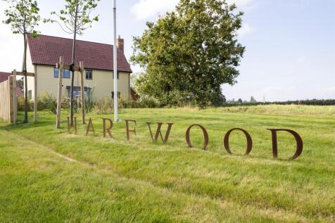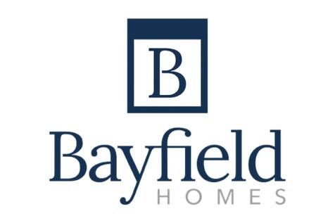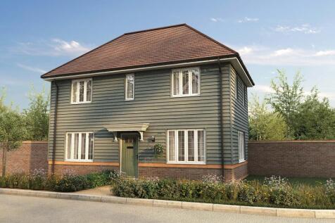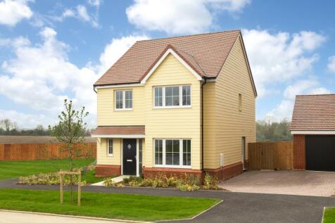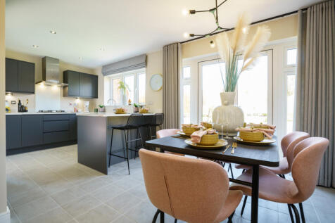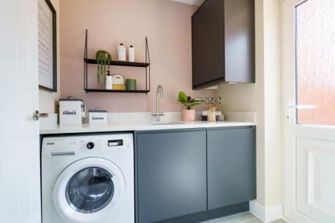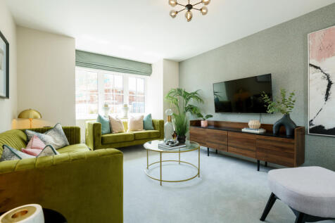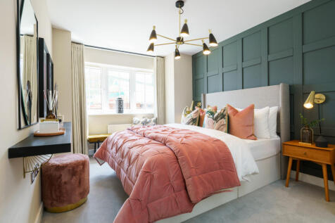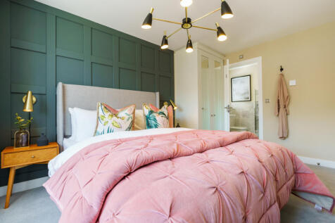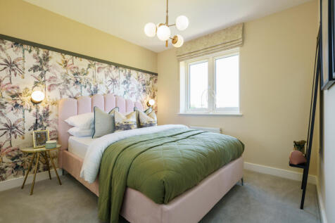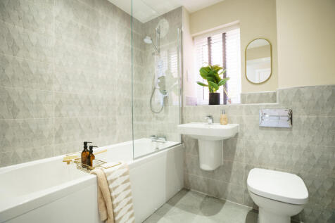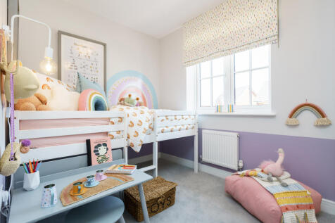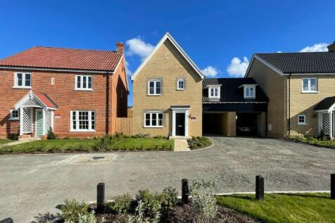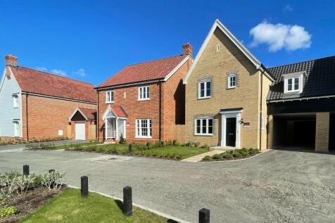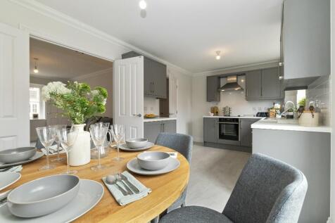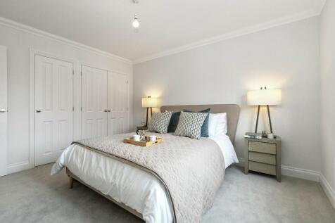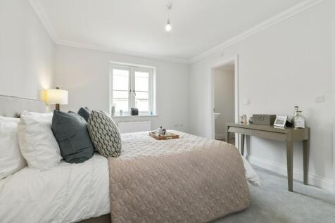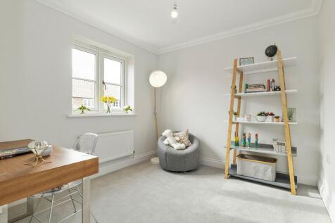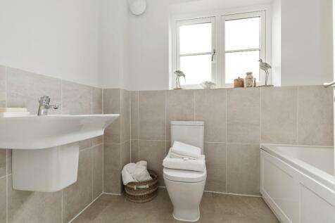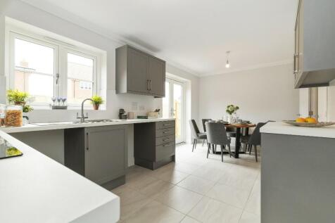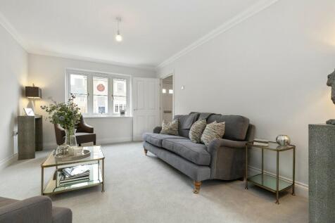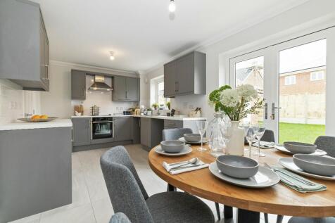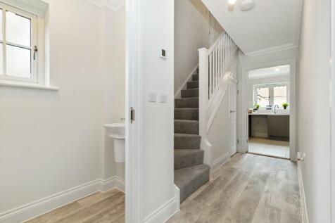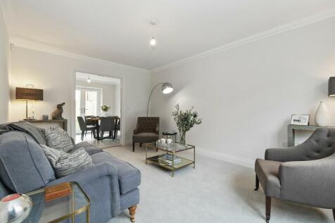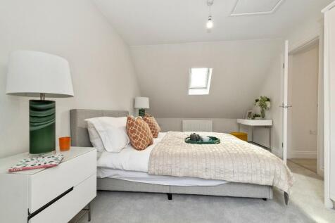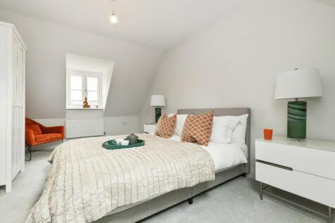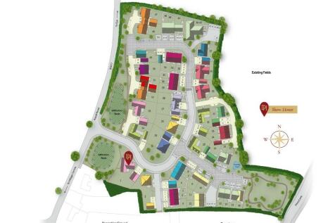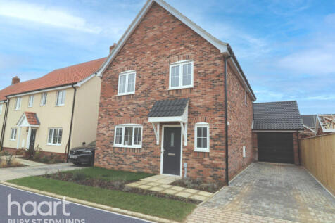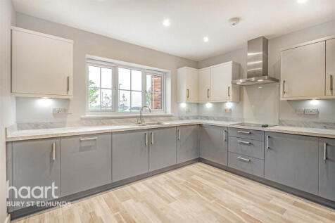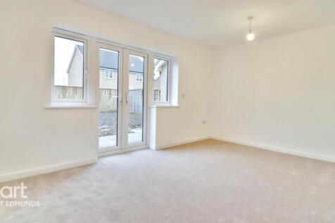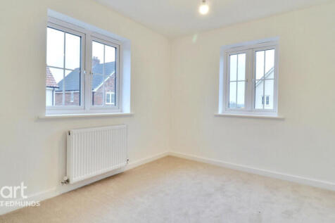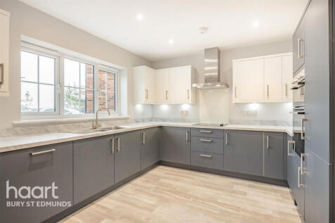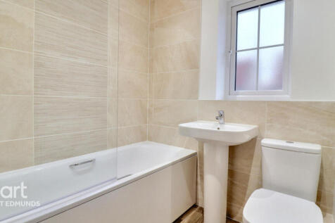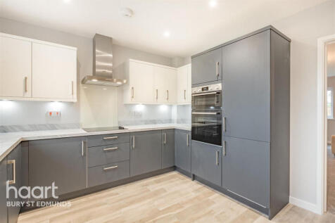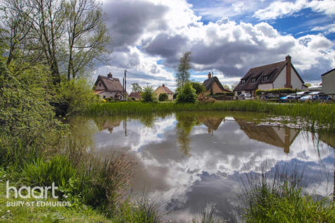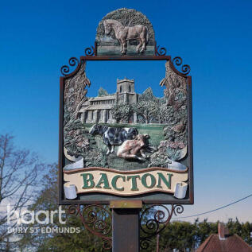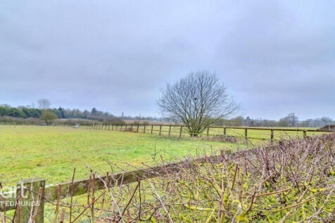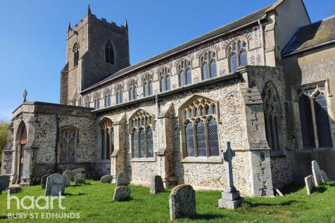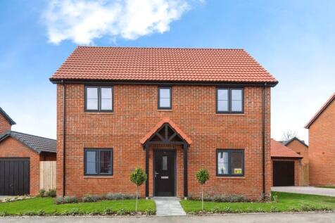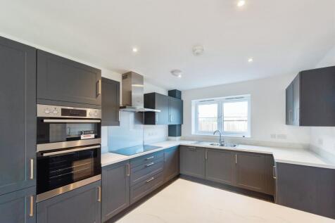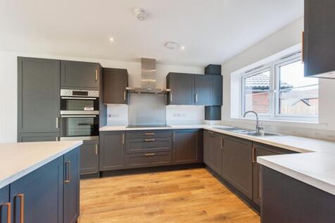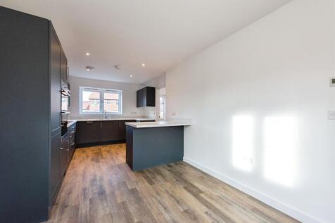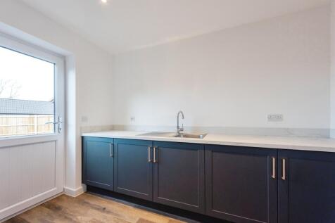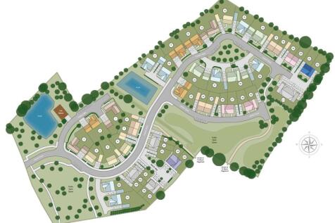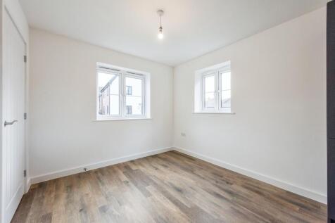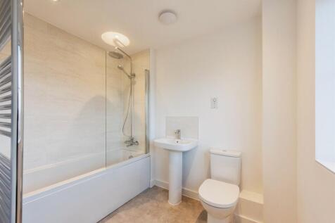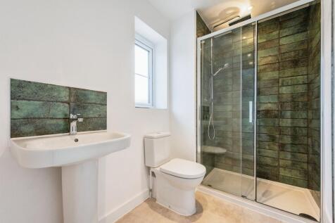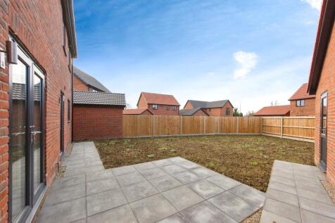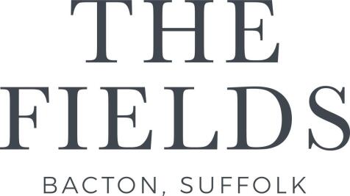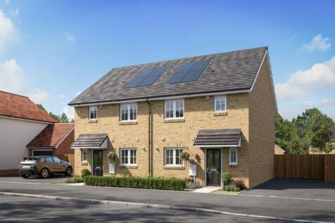Detached Houses For Sale in IP14
OPEN EVENT SATURDAY 26TH APRIL - CALL TO BOOK YOUR APPOINTMENT! **Plot 5** Offering three double bedrooms, two reception rooms, principle ensuite and a family bathroom, single garage, substantial driveway for 2 vehicles and large rear garden with countryside views to front. READY TO MOVE I...
Ideally suited to modern living, The Dartford provides both extensive family space and the benefit of a home office. With a large, open-plan kitchen, dining and family area in addition to a separate living room, this home offers considerable flexibility. Each of the four bedrooms are w...
* 4 DOUBLE BEDROOMS - EDGE OF DEVELOPMENT LOCATION, ON A PRIVATE ROAD * 2 en suites & a family bathroom. Garage & 3 parking spaces. STUNNING kitchen / dining / family area with FRENCH DOORS to the garden. Lounge also with FRENCH DOORS and separate STUDY. FITTED WARDR...
Plot 12 - The Kimberley *£10,000 STAMP DUTY CONTRIBUTION* A stunning four bedroom detatched home with a spacious Kitchen/Diner equipped with a range of AEG appliances, upgraded worktops, generous Living Room, Principal Bedroom with En Suite and a large double Garage. Book your viewing today!
Arranged over two-storeys, The Winkfield is an enviable family home. Its ample space perfectly accommodates entertaining, family life and homeworking. The downstairs features a flexible open-plan kitchen-dining area, in addition to a generously-sized living room and a separate home off...
The Marlborough is ideally suited to modern family living, featuring ample flexible spaces. The elegant hallway provides access to the central living areas: an open-plan kitchen-dining area with utility room and a spacious, light-filled living room. Upstairs are four large bedrooms, wi...
The Wensum offers a U shaped kitchen with a utility area and a separate dining room. The spacious living room features French doors that lead to the rear garden. There are 4 bedrooms, the master boasts a double fitted wardrobe and en-suite. There is a detached garage and dedicated parking.
OPEN EVENT SATURDAY 26TH APRIL - CALL TO BOOK YOUR APPOINTMENT! **Plot 17** Offering three double bedrooms, kitchen/diner/utility & spacious living room with wood burning stove, en-suite and large family bathroom, private driveway for 2 vehicles and car port. READY TO MOVE INTO!
* GREAT LOCATION - GARAGE & 3 PARKING SPACES * Homes selling fast. Award winning site manager. Energy efficient. Low maintenance. Open plan kitchen / dining / family area with FRENCH DOORS to the rear garden. Stunning lounge with BAY WINDOW. Master bedro...
The Hawthorn, Plot 32 at Copper Fields features: Large garden - ideal for entertaining. Single garage with private driveway. Cul-de-sac location. .Plot 32 the detached four bedroom Hawthorne home with single garage and driveway parking at Copper Fields. Located in Cul-de-sac with a large garden t...
Plot 75 - The Scrivener seamlessly blends functionality and style, making it ideal for any family's needs. Stunning detached family home with open plan kitchen/diner, lounge, cloakroom, four bedrooms, en-suite, bathroom, garage and off road parking. Call now for an appointment - !
The Burton, Plot 4 at Copper Fields features: Ready to view and move into immediately. Upgraded kitchen and appliances. Flooring package throughout. Single Garage & Driveway for 2 cars. Views of the pond. Air Source Heat Pump. .Plot 4, a ready to move into 4 bed home can be viewed imemdiately and...
READY NOW! INTEGRATED APPLAINCES AND TURF & FLOORING INCLUDED!* Plot 51, The Brambling, is a generous 3-bedroom link-attached house with two car parking spaces and a garage. Upon entering the property, the hallway gives access to the WC, living room and kitchen/dining room.
The Daisy is a superb HIGH SPECIFICATION deceptively spacious detached 4 bed home, with a garage, ensuite located on the edge of the popular village of Bacton in Suffolk. This superb Newly Built home is part of a beautifully designed development by well renowned local house builder Laurence Homes
Plot 6 The Orwell - This attractive, high specification home has plenty of kerb appeal and includes a Principal Bedroom with En-suite, spacious Kitchen/Diner with integrated AEG appliances, a large Utility Room, a generous Living Room and a single garage! Book your viewing today.
One of the appealing factors of The Seaton is its open-plan kitchen-dining room which provides direct access to the garden allowing for ample natural light. Another is the generous main bedroom, which, with its triple-panelled window, is a light and airy room. Each of the three bedroom...
