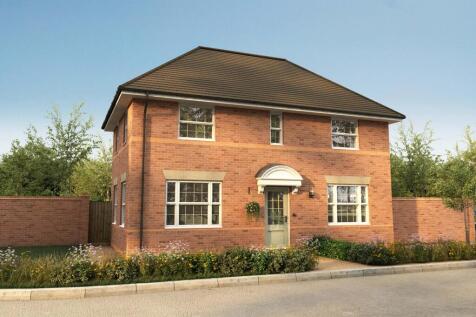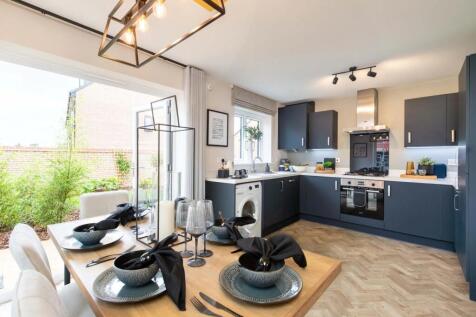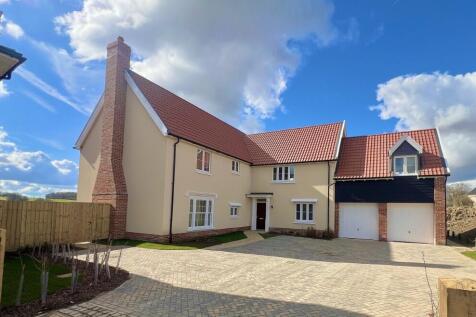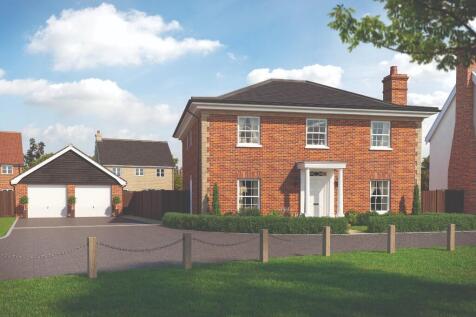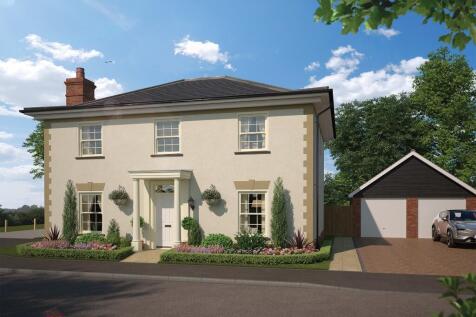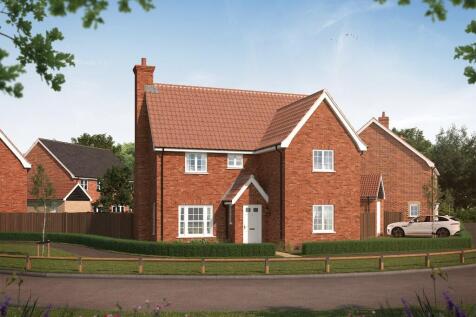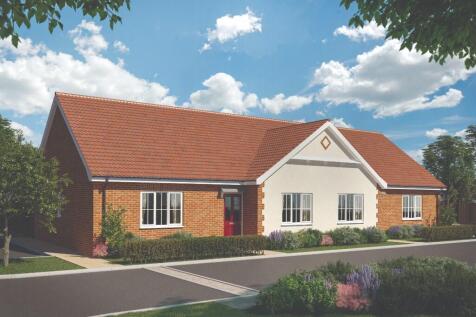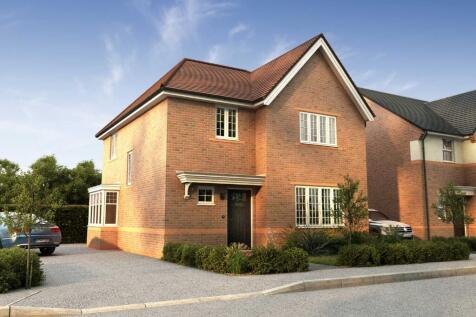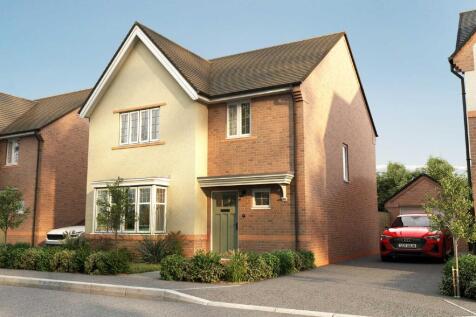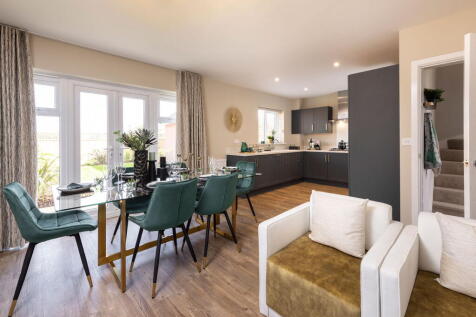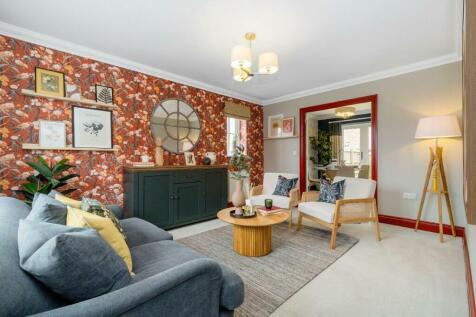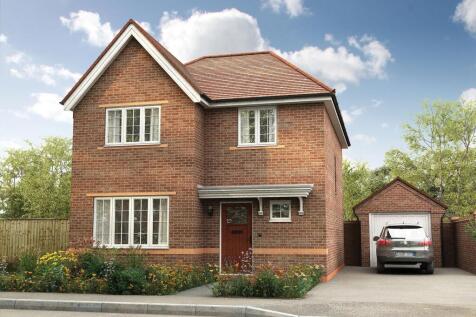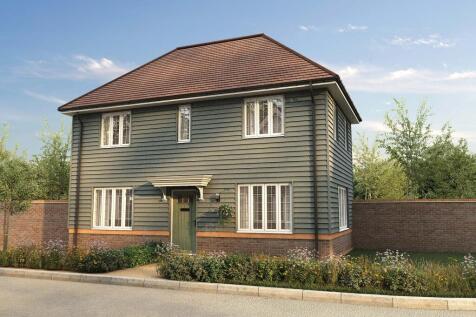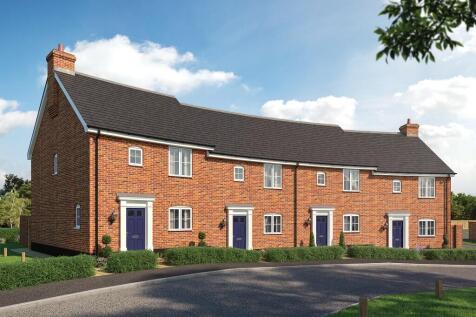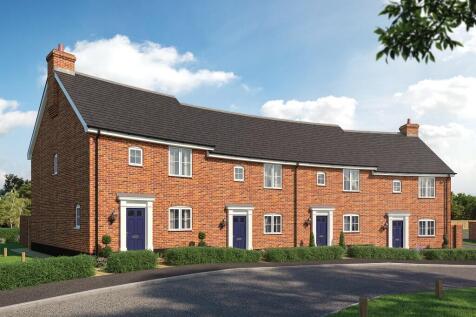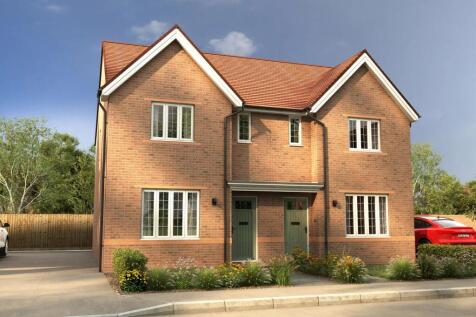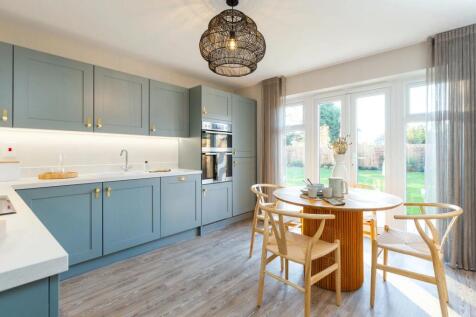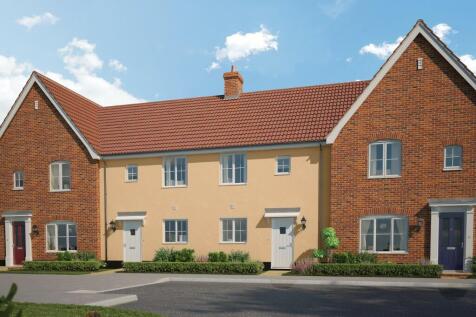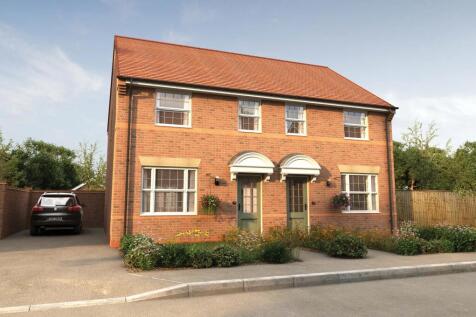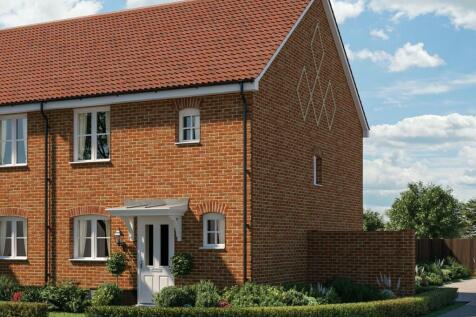Houses For Sale in Haughley New Street, Stowmarket, Suffolk
* BEAUTIFUL DOUBLE FRONTED HOME BY 5* BUILDER * Ideal for 1st time buyers or downsizers. Corner plot. Solar PV panels. OPEN PLAN kitchen / dining area with FRENCH DOORS to the garden. SPACIOUS, DUAL ASPECT lounge. Master bedroom with EN SUITE shower room. DRIVEWAY for TWO ve...
The Alethorpe has a large OPEN PLAN kitchen/diner, with a separate LIVING ROOM. Both have French doors to the garden. There is FAMILY ROOM and DOUBLE GARAGE. The Master bed has an ENSUITE, TRIPPLE FITTED WARDROBES & A PRIVATE STUY. Bed 2 features an ensuite & fitted wardrobe
* 4 DOUBLE BEDROOMS - EDGE OF DEVELOPMENT LOCATION, ON A PRIVATE ROAD * 2 en suites & a family bathroom. Garage & 3 parking spaces. STUNNING kitchen / dining / family area with FRENCH DOORS to the garden. Lounge also with FRENCH DOORS and separate STUDY. FITTED WARDR...
The Wensum offers a U shaped kitchen with a utility area and a separate dining room. The spacious living room features French doors that lead to the rear garden. There are 4 bedrooms, the master boasts a double fitted wardrobe and en-suite. There is a detached garage and dedicated parking.
* GREAT LOCATION - GARAGE & 3 PARKING SPACES * Homes selling fast. Award winning site manager. Energy efficient. Low maintenance. Open plan kitchen / dining / family area with FRENCH DOORS to the rear garden. Stunning lounge with BAY WINDOW. Master bedro...
The Sutton offers an OPEN PLAN kitchen/dining area with INTEGRATED APPLIANCES, spacious living room and downstairs W/C. FRENCH DOORS leading out to the garden. The first floor includes an EN SUITE to the master bedroom as well as FITTED WARDROBES
* BEAUTIFUL DOUBLE FRONTED HOME BY 5* BUILDER * Ideal for 1st time buyers or downsizers. Corner plot. Solar PV panels. OPEN PLAN kitchen / dining area with FRENCH DOORS to the garden. SPACIOUS, DUAL ASPECT lounge. Master bedroom with EN SUITE shower room. DRIVEWAY for TWO ve...
The Brook is three bedroom home offering OPEN PLAN LIVING in the kitchen/dining area featuring FRENCH DOORS to the SOUTH EAST FACING GARDEN, through double doors is the spacious living room. The impressive Master bedroom has a FITTED WARDROBE and an EN-SUITE.
* LOCATED WITHIN A PRIVATE ROAD ON THE EDGE OF THE DEVELOPMENT * Popular house style in Stowmarket - limited availability. Solar PV & EV charging point. Master bed with en suite. SPACIOUS lounge and OPEN PLAN kitchen dining area with FRENCH DOORS to the garden. Separate UTILITY...
Featuring an OPEN PLAN KITCHEN/LIVING/DINING AREA, with the kitchen boasting a BREAKFAST BAR. French doors to the rear garden. Two DOUBLE BEDROOMS, both with FITTED WARDROBES. One single bedroom - could alternatively be used as a study. All bedrooms accompanied by a FAMILY BATHROOM.
Featuring an OPEN PLAN KITCHEN/LIVING/DINING AREA, with the kitchen boasting a BREAKFAST BAR. French doors to the garden. Two DOUBLE BEDROOMS, both with FITTED WARDROBES. One single bedroom - could alternatively be used as a study. All bedrooms accompanied by a FAMILY BATHROOM.
