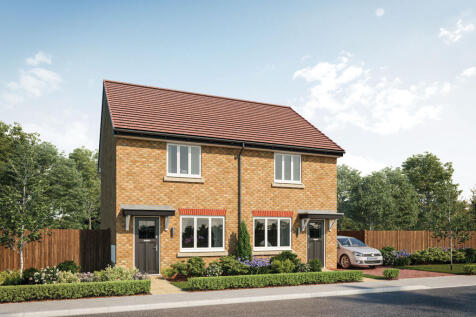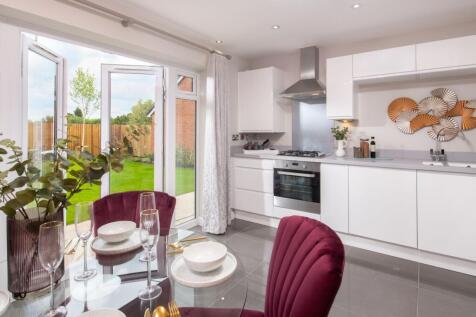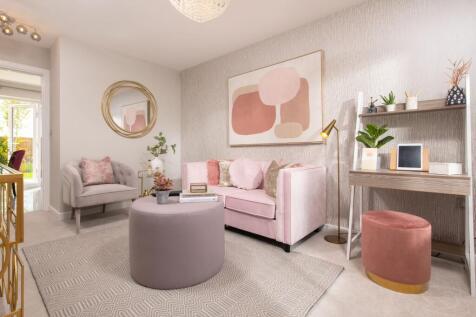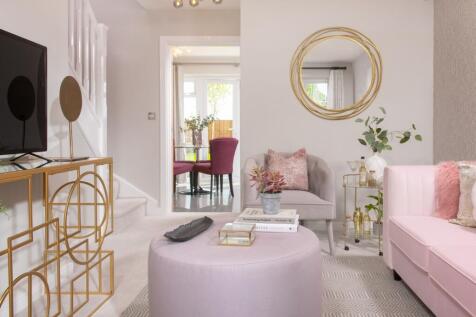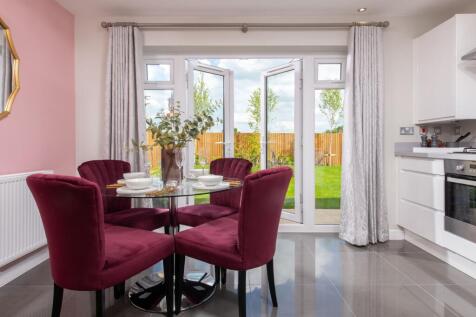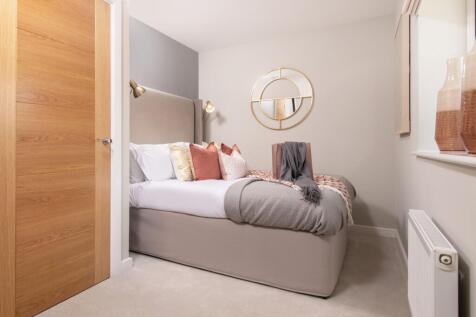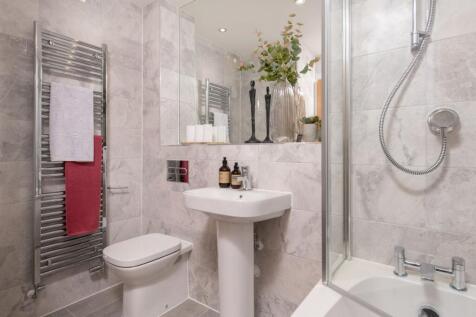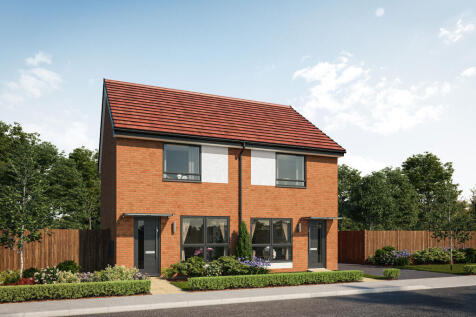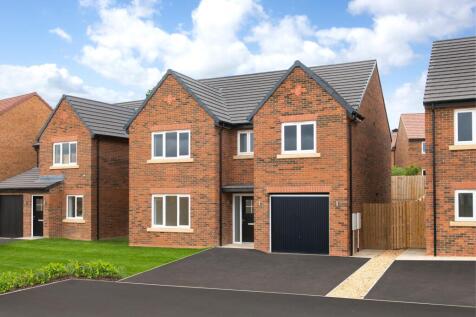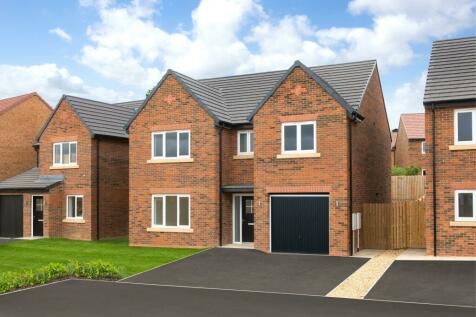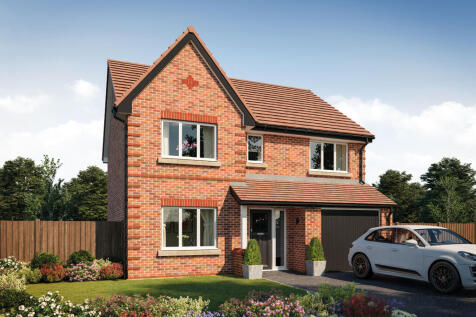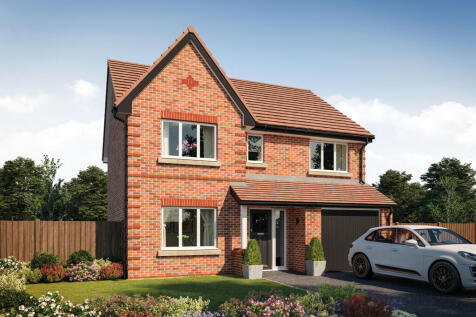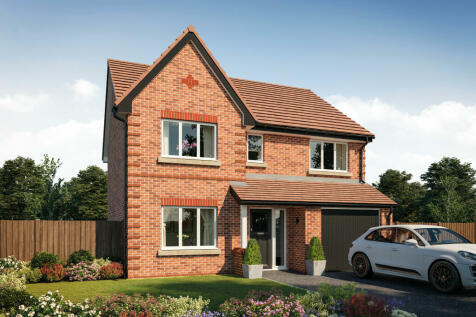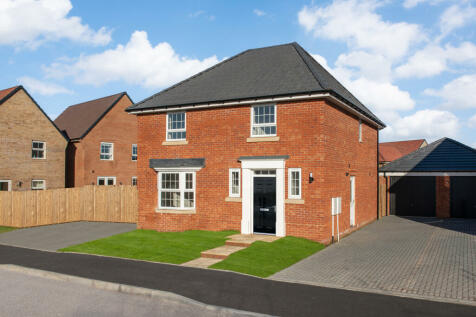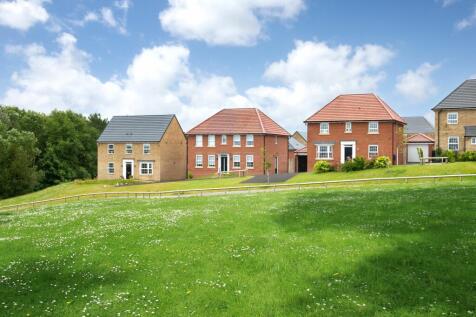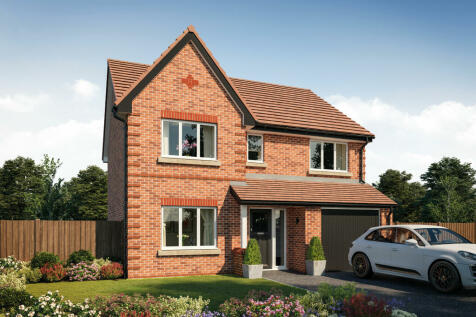New Homes and Developments For Sale in Hartlepool
Plot 54 The Cranbourne - 4 bedroom detached family home. The Cranbourne is an executive 4-bedroom detached home, with a practical open-plan kitchen featuring a zoned dining and family area with French doors to the rear, as well as a separate living room with bay window and an integral garage.
Plot 53 The Cranbourne - 4 bedroom detached family home. The Cranbourne is an executive 4-bedroom detached home, with a practical open-plan kitchen featuring a zoned dining and family area with French doors to the rear, as well as a separate living room with bay window and an integral garage.
Plot 46 & 59 - The Cranbourne - 4 bedroom detached family home. The Cranbourne is an executive 4-bedroom detached home, with a practical open-plan kitchen featuring a zoned dining and family area with French doors to the rear, as well as a separate living room with bay window and an integral garage.
Plot 64 - The Buckingham - 4 bedroom detached family home. The Buckingham is an attractive 4-bedroom home with a large, light-filled living room as well as a generous open-plan kitchen, dining, family area, and a snug/study.
Nestled in the desirable Elwick Gardens area of Hartlepool, this nearly new luxury detached house on Reedston Road offers an exceptional living experience. Built in 2023, this stunning property spans an impressive 1,733 square feet, providing ample space for families or those who enjoy e...
Move into the FINAL HOME at Elwick Gardens and secure up to £10,000 towards your MOVING COSTS | Your new home offers a bright OPEN-PLAN KITCHEN, with dining and family areas, plus FRENCH DOORS onto the SOUTH-WEST GARDEN. You'll also benefit from a separate UTILITY ROOM and a BAY-FRONTED LOUNGE. U...
Sometimes you don’t just need more space, but more private space to call your own. The Greenwood achieves that for you with two ensuite bedrooms - one of them has the second floor to itself – to choose from. This home is great for a growing family, with plenty of space.
The Marston is a detached family house with four bedrooms and a study and that’s all just on the first floor. The combination of an open-plan kitchen/dining room, a separate living room and an integral garage, make this new home the ideal choice for all the comings and goings of busy family life.
The Burnham is a detached home with an integral garage, and a good-sized living room with double doors leading into a bright kitchen/dining room - perfect for family life and entertaining. The large bedroom one has an en suite with the landing leading on to three further bedrooms and the bathroom.
The Whiteleaf is a four-bedroom family home. The kitchen/breakfast room enjoys an open aspect through French doors. There is a living room, a dining room, a WC and utility. Upstairs there are four bedrooms, with bedroom one benefiting from an en suite, a bathroom and three storage cupboards.
