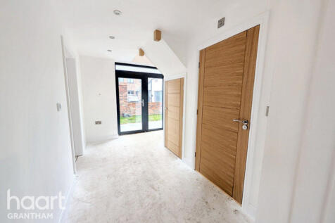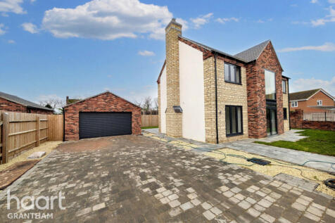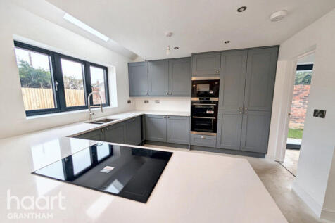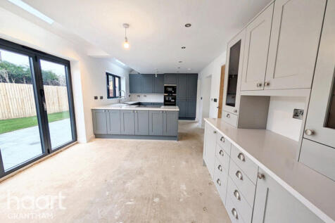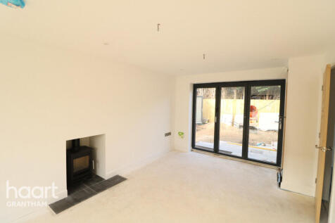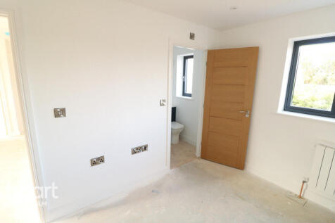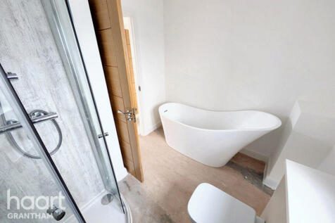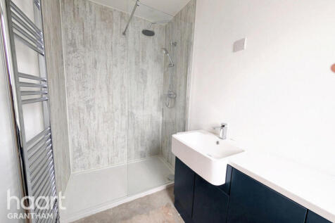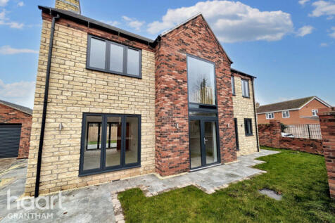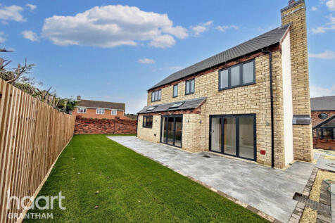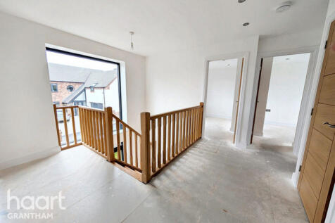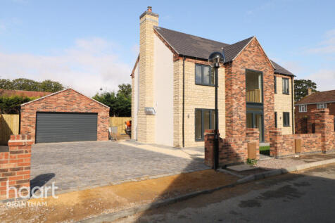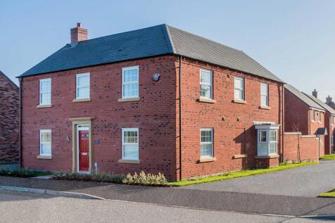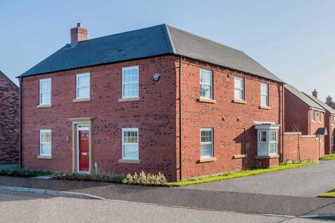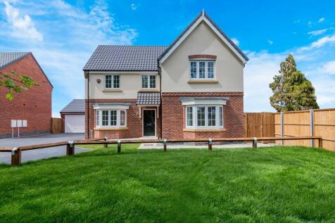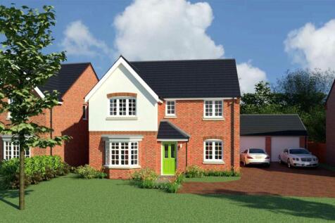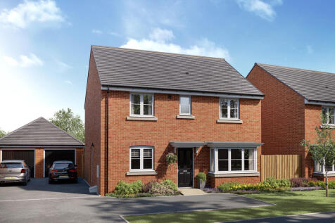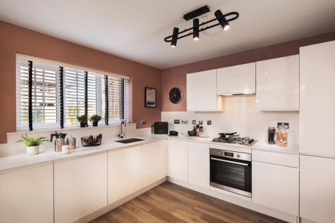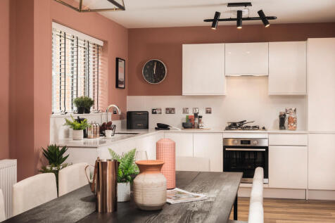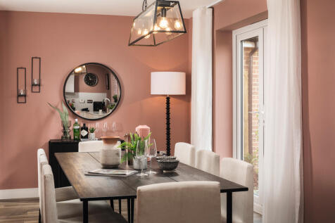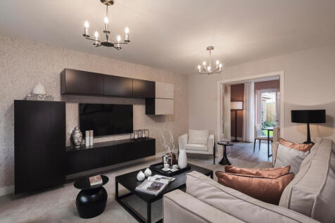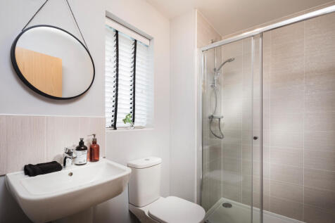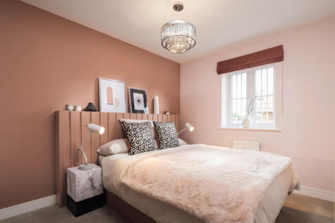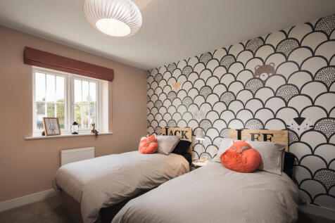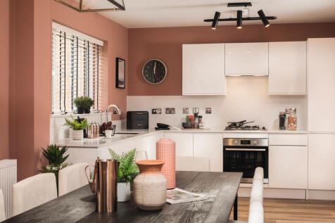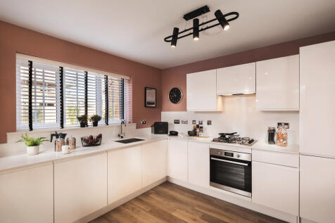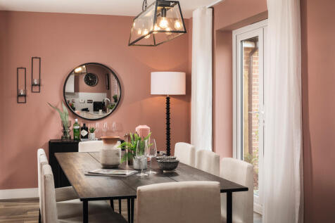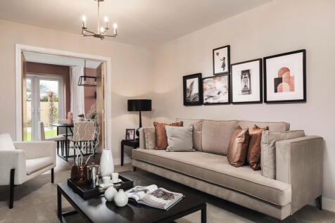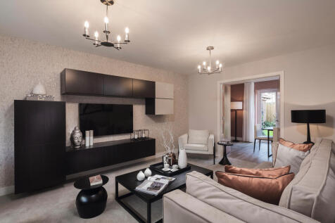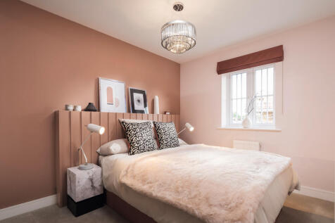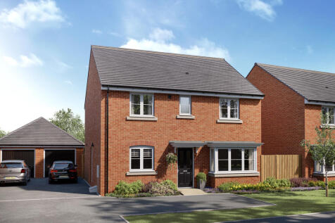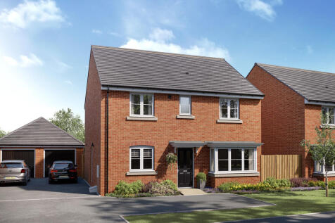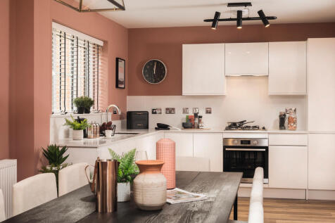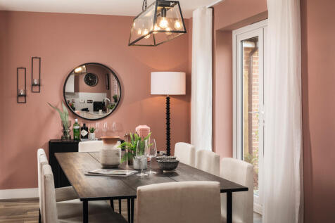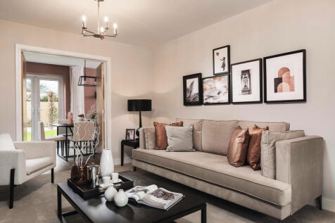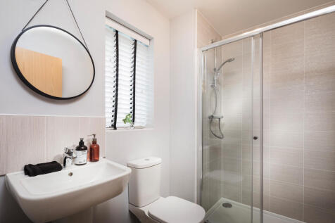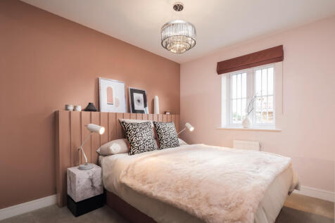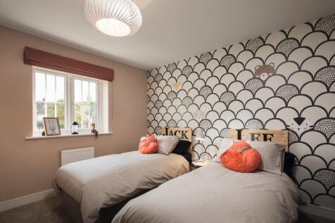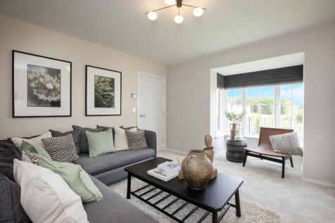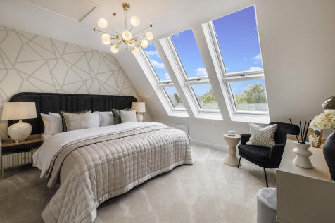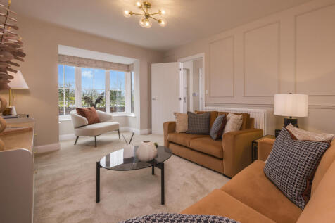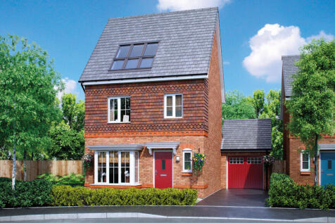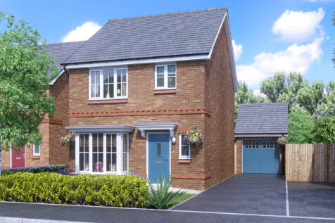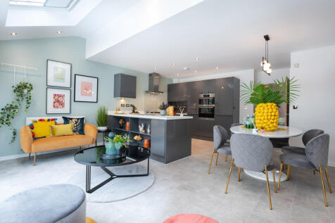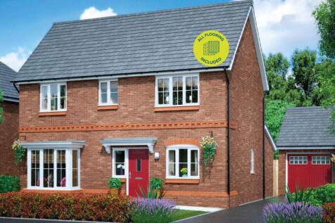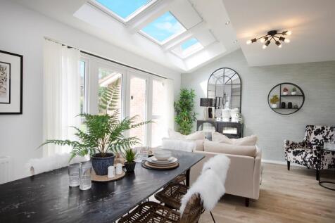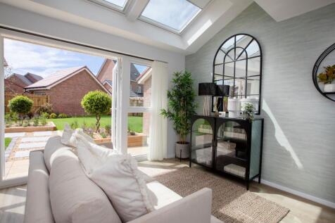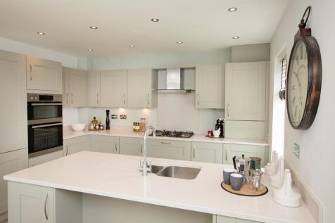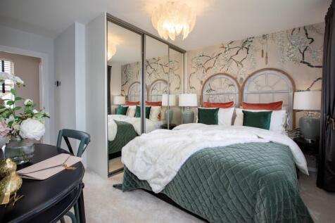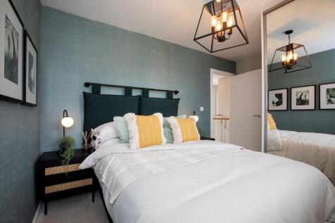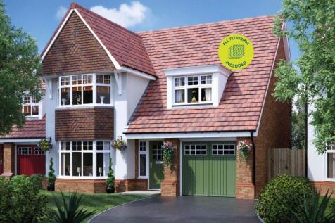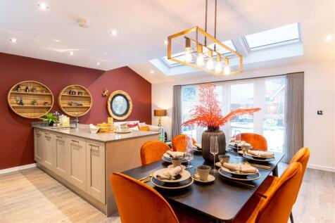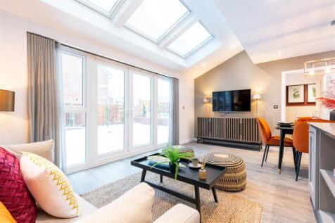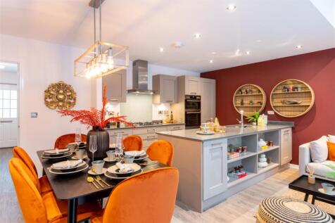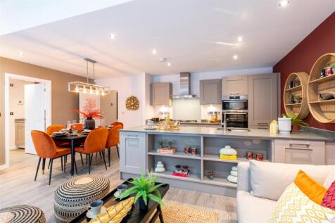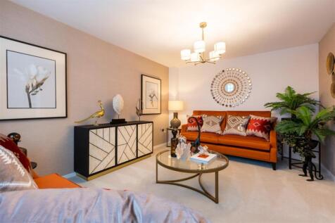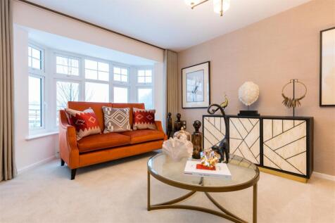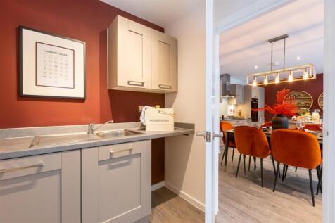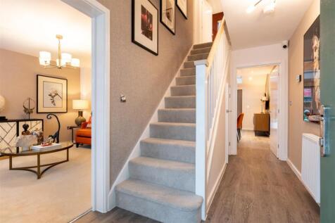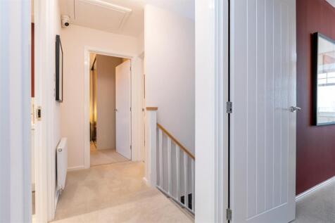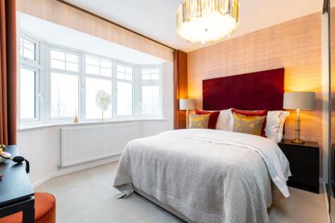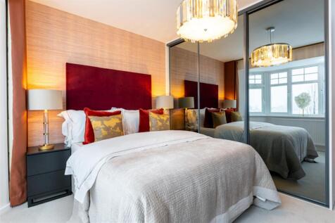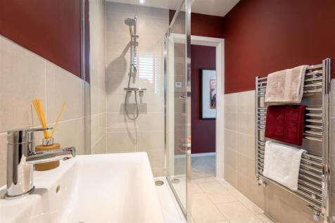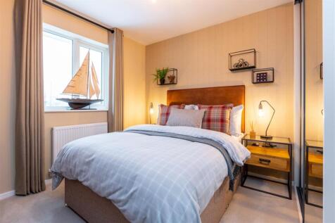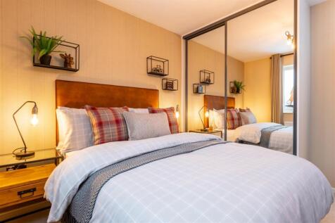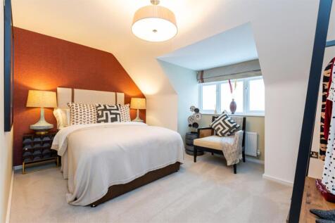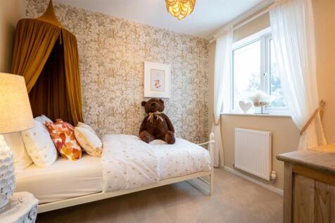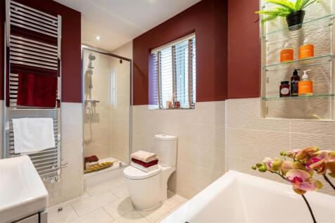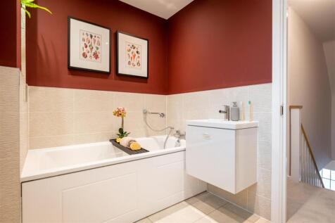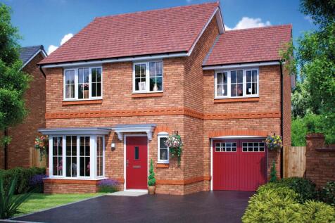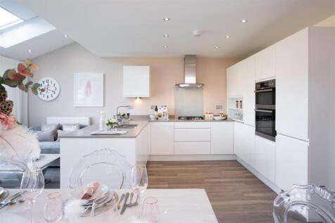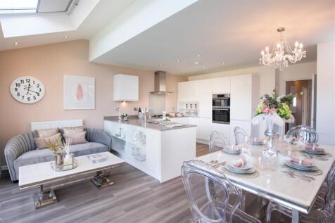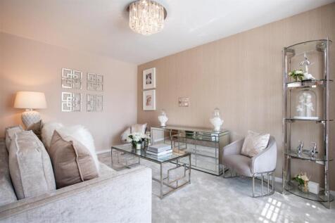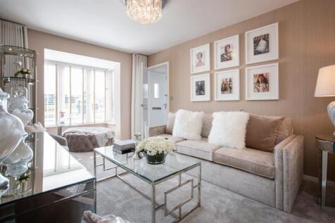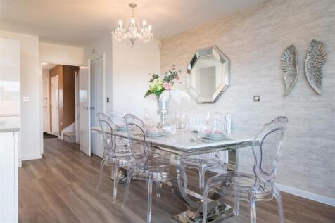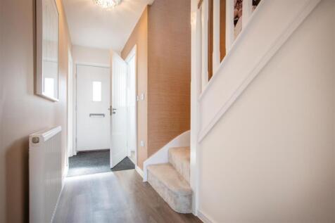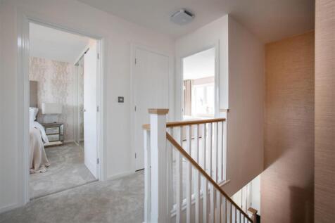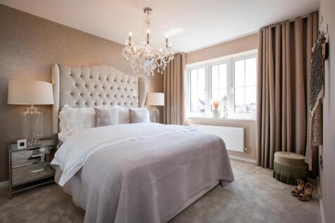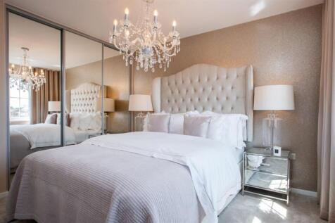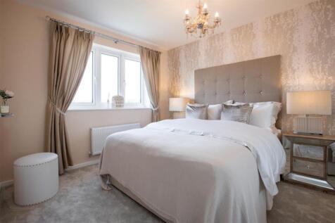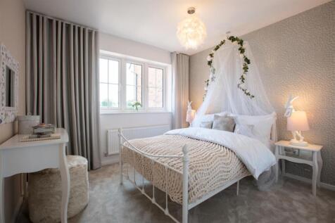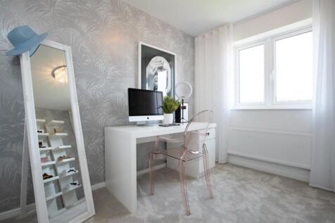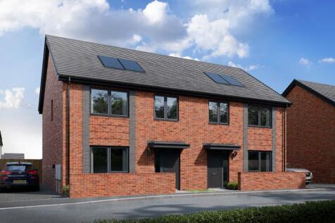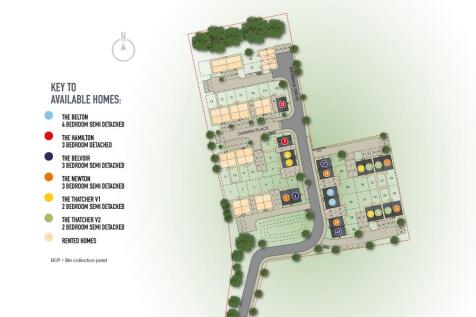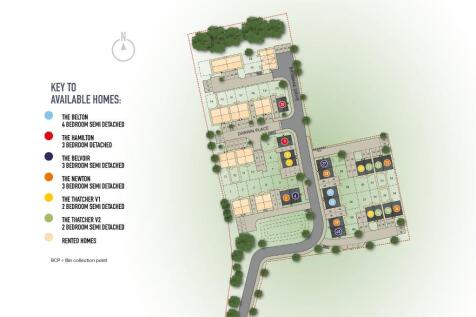4 Bedroom Houses For Sale in Grantham, Lincolnshire
PLEASE QUOTE GB1076 - GUIDE PRICE £550,000 - A beautifully finished four-bedroom detached home in an exclusive gated development, featuring a high-spec kitchen diner, cosy lounge with log burner, air source heating, double garage, and landscaped garden — all within...
The Aspen is a 4 Bed Detached House with double detached garage. Comprising of a large Kitchen Dining Family area at the back of the property, separate lounge, study and 4 large bedrooms to the first floor. Ensuite shower room to the master & a separate family bathroom. Qualit...
Quality and value from a very old established family business with an enviable reputation. Traditional brick construction with a good standard of insulation. Solid internal walls to ground and 1st floor. PVCu windows, soffits and fascias. To include Oak Internal Doors. White Emuls...
Quality and value from a very old established family business with an enviable reputation. Traditional brick construction with a good standard of insulation. Solid internal walls to ground and 1st floor. PVCu windows, soffits and fascias. To include Oak Internal Doors. White Emuls...
Home 48 - The PembrokeThe Pembroke has spacious living areas, aspects of open plan living and considerable light, the Pembroke is a beautiful home, perfectly designed for the flow of family life. The kitchen/dining room which stretches across the broad width of the property will quick...
Home 51 - The PembrokeThe Pembroke has spacious living areas, aspects of open plan living and considerable light, the Pembroke is a beautiful home, perfectly designed for the flow of family life. The kitchen/dining room which stretches across the broad width of the property will quick...
Home 52 - The PembrokeThe Pembroke has spacious living areas, aspects of open plan living and considerable light, the Pembroke is a beautiful home, perfectly designed for the flow of family life. The kitchen/dining room which stretches across the broad width of the property will quick...
Home Exchange available with Home 94.The Bowmont has been designed to maximise space for modern living. The contemporary open-plan kitchen/dining room benefits from skylight windows and French doors leading to the garden, creating a light and airy feel throughout. The separate living r...
Home Exchange available with Home 95*If you need a hand selling your current home, our Home Exchange scheme guarantees a buyer for your property! The Dunham offers the perfect balance of space and practicality for your modern family lifestyle. Light floods The Dunham's contemporary o...
Home 104 Available with Home Exchange!*The Dunham offers the perfect balance of space and practicality for your modern family lifestyle. Light floods The Dunham's contemporary open-plan kitchen/dining room from both the skylight windows and French doors, creating brightness throughou...
£10,000 Deposit Contribution, £2,99 towards Stamp Duty fees PLUS a £5,000 Options Voucher* available with Home 96.The Dunham offers the perfect balance of space and practicality for your modern family lifestyle. Light floods The Dunham's contemporary open-plan kitchen/dining room ...
Plot 97 The Bowmont is available with shares from 50%-75%. The open-plan kitchen/ dining/ family room includes skylight windows and French doors leading to the garden, creating a bright and open space. The upstairs has 4 bedrooms en suite to master and a family bathroom.
Plot 237 The Stratford is available with shares from 50%-75%. The open-plan kitchen/ dining room includes skylight windows and French doors leading to the garden, creating a bright and open space.The upstairs has 4 bedrooms with the master benefiting from an en-suite and a family bathroom.
Plot 235 The Oakham is available with shares from 50%-75%.The open-plan kitchen/ dining room includes skylight windows and french doors leading to the garden, creating a bright and open space.The upstairs has 4 bedrooms with the master benefiting from an en-suite and a family bathroom.
Purchase plot 234 The Lymington at shares from 50%-75%. This home has a stunning open-plan kitchen/ dining/ family room with skylight roof windows and French doors leading to the rear garden, creating a bright and open space. The upstairs has 4 bedrooms en suit to the master and a family bathroom.
