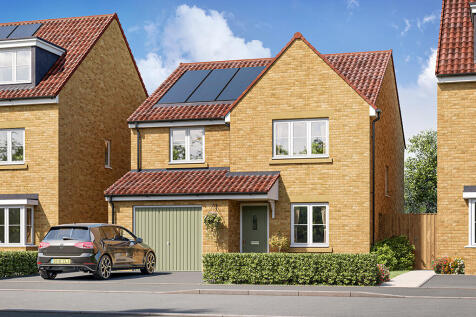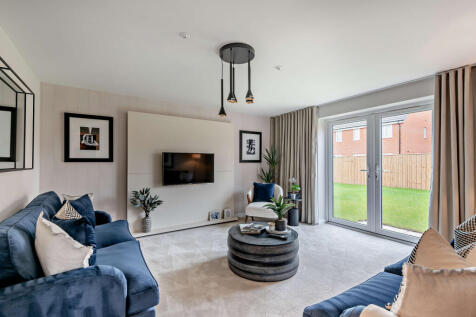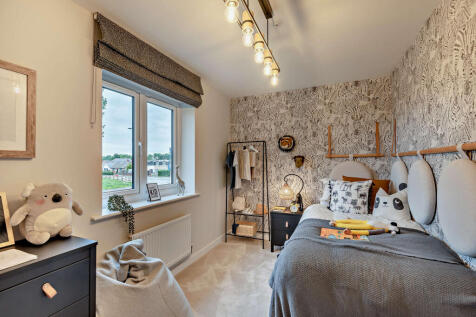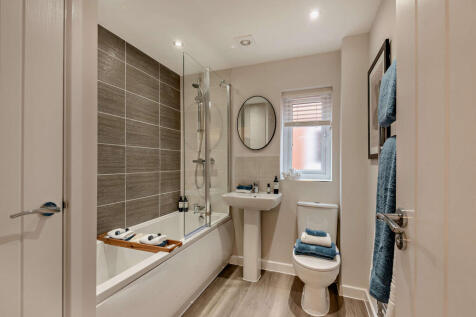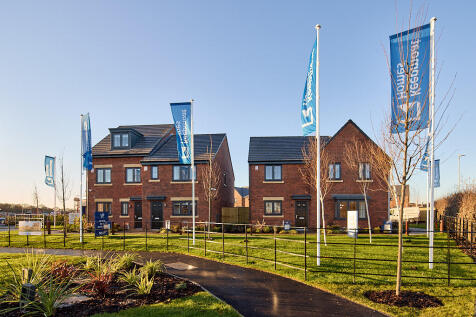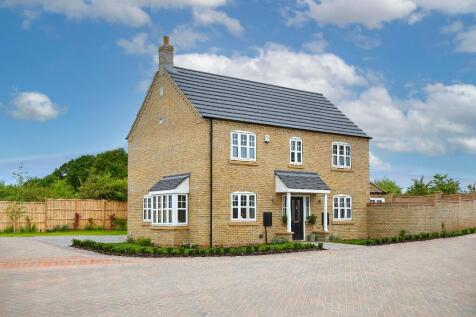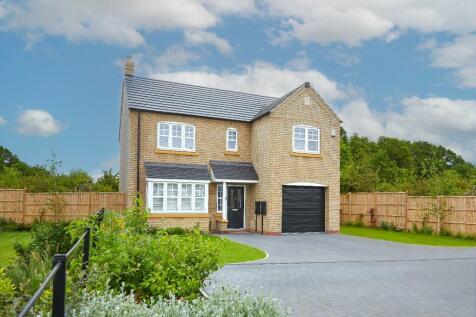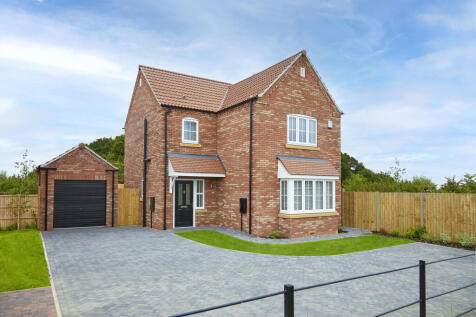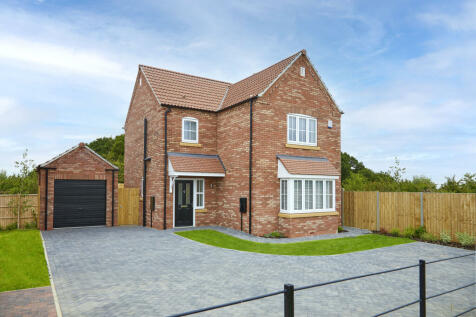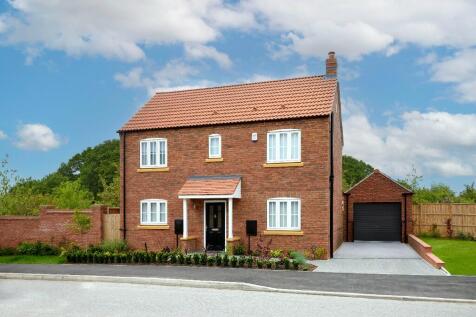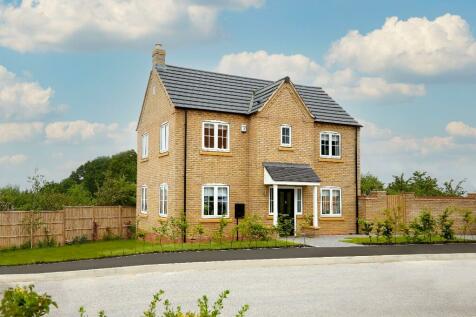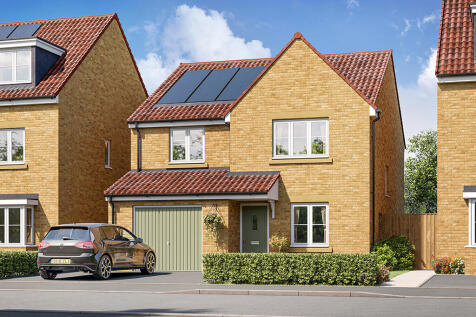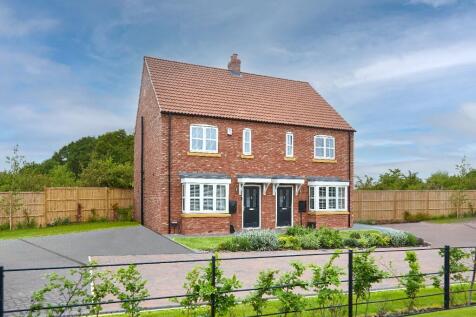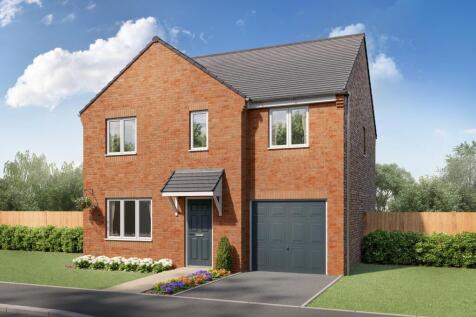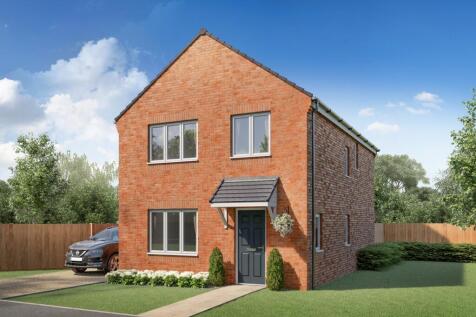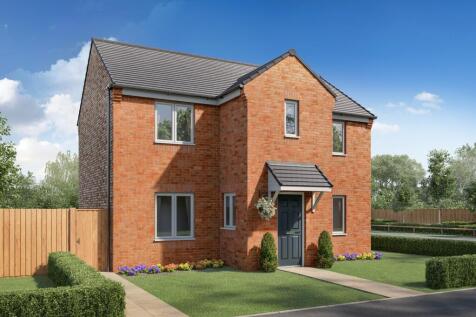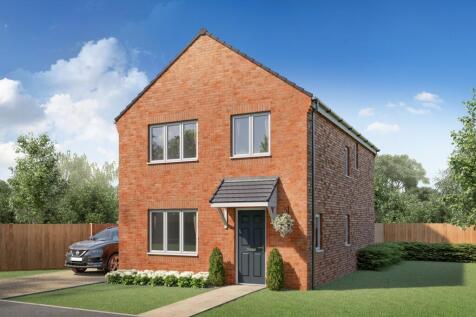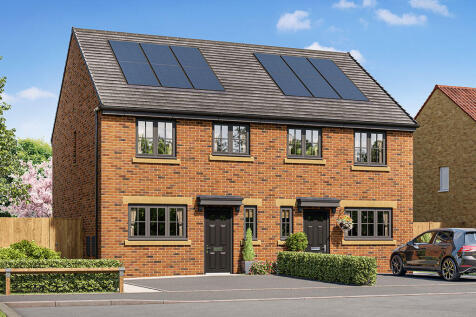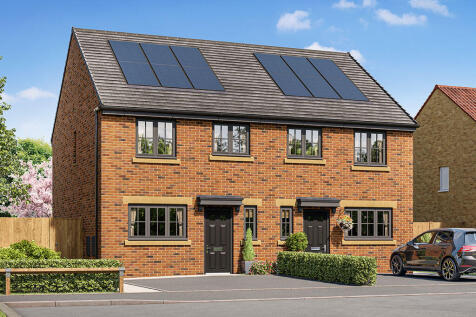New Homes and Developments For Sale in Gainsborough, Lincolnshire
Deal worth over £15,000!. FREE flooring (Saving £4,995). FREE appliances (Saving £2,750). FREE turf to rear garden. Solar panels as standard. .Plot 230 The Egford 4 bedroom detached home with a garage has a cul-de-sac location with a WEST facing garden plus a deal worth OVER £20,000!T&C's ap...
CHECK OUT THIS POPULAR NEW HOME DESIGN, with a stunning OPEN PLAN KITCHEN DINER, a luxury ENSUITE to master. Get SO MUCH MORE INCLUDED AS STANDARD with a Beal Home, including FLOORING THROUGHOUT, selected APPLIANCES, and TURF AND FULL FENCING TO THE REAR GARDEN! Don't miss out!
CHECK OUT THIS POPULAR NEW HOME DESIGN, with a stunning OPEN PLAN KITCHEN DINER, a luxury ENSUITE to master. Get SO MUCH MORE INCLUDED AS STANDARD with a Beal Home, including FLOORING THROUGHOUT, selected APPLIANCES, and TURF AND FULL FENCING TO THE REAR GARDEN! Don't miss out!
Brand new release. South Facing garden. £1,000 towards legal fees. FREE flooring package (Saving £4,995). FREE appliance package (Saving £2,750). FREE turf to rear garden. .Plor 216 The Egford 4 bedroom detached home is a brand new release available to reserve today and comes with over £9,000 wor...
The Crane, upgraded package available! Four bedrooms, 1500sq ft, includes garden room, study/nook area and en suite. Features eco conscious designs like solar panels and EV charger. The Crane, UPGRADED PACKAGE AVAILABLE! Plot 12 at Horsley Park is a modern four-...
Deal worth OVER £15,000!. HUGE £7,000 saving (Was £281,995 - Now £274,995). Flooring package (Saving £4,995). Appliance package (Saving £2,750). South Facing garden. Solar panels & garage. .Save OVER £15,000 on Plot 239 South Facing Egford 4 Bedroom home with solar panels and garage!T&C's ap...
Deal worth over £15,000!. FREE flooring (Saving £4,995). FREE appliances (Saving £2,750). FREE turf to rear garden. Solar panels as standard. .Plot 230 The Egford 4 bedroom detached home with a garage has a cul-de-sac location with a WEST facing garden plus a deal worth OVER £20,000!T&C's ap...
This stunning DOUBLE FRONTED executive DETACHED home comes with THREE GENEROUS BEDROOMS with a LUXURY ENSUITE to the Master. Downstairs has a stunning central hallway with an OPEN PLAN KITCHEN / DINER plus UTILITY to one side, with a well proportioned living room to the other!
This home features a turfed front and rear garden with full 6ft timber fencing, outside tap and gate as standard. The four bedroom Waterford features an open-plan kitchen-dining area with French doors leading out to the garden, plus a useful utility room. This home benefits from a la...
Upgrade package available! Three storey detached spacious home spread over 1272sqft. Three bedrooms, separate utility, study/nook area, garden room and en suite. Features eco-conscious designs like solar panels and EV charger. Benefits from carport and driveway.
5% deposit contribution available on this home. T&Cs apply. This home features a turfed front and rear garden with full 6ft timber fencing, outside tap and gate as standard. The four bedroom Longford boasts a large living room leading from a separate entrance hall, t...
This home features a turfed front and rear garden with full 6ft timber fencing, outside tap and gate as standard. The Carlow is a stunning four bedroom home that features a contemporary open-plan kitchen-diner. Across the hallway a bright and spacious living room opens onto the garde...
Part Exchange available on this home. T&Cs apply. This home features a turfed front and rear garden with full 6ft timber fencing, outside tap and gate as standard. The four bedroom Longford boasts a large living room leading from a separate entrance hall, taking you ...
Brand new release. Save over £9,000 with FREE extras (Flooring package, integrated appliances, turf to rear garden and £1,000 towards legal fees). South Facing Garden. Solar Panels. .Plot 215 The Steeton 3 bedroom detached home is a brand new release, has a South facing garden and even comes with...
Designed with families in mind, the Sherwood is a stunning three-bedroom detached home. The open plan kitchen/dining room with French doors leading onto the garden - perfect for gatherings with friends and family. There’s also a generous front-aspect living room and an en suite to bedroom one.
Designed with families in mind, the Sherwood is a stunning three-bedroom detached home. The open plan kitchen/dining room with French doors leading onto the garden - perfect for gatherings with friends and family. There’s also a generous front-aspect living room and an en suite to bedroom one.
The Glenmore is a three-bedroom home with an integral garage. The bright open-plan kitchen/dining room with a door leading to the garden is ideal for entertaining. There’s a front porch, inner hallway, WC and fitted cupboard. Upstairs, there’s an en suite to bedroom one and a family bathroom.
The Glenmore is a three-bedroom home with an integral garage. The bright open-plan kitchen/dining room with a door leading to the garden is ideal for entertaining. There’s a front porch, inner hallway, WC and fitted cupboard. Upstairs, there’s an en suite to bedroom one and a family bathroom.
The Glenmore is a three-bedroom home with an integral garage. The bright open-plan kitchen/dining room with a door leading to the garden is ideal for entertaining. There’s a front porch, inner hallway, WC and fitted cupboard. Upstairs, there’s an en suite to bedroom one and a family bathroom.
The Glenmore is a three-bedroom home with an integral garage. The bright open-plan kitchen/dining room with a door leading to the garden is ideal for entertaining. There’s a front porch, inner hallway, WC and fitted cupboard. Upstairs, there’s an en suite to bedroom one and a family bathroom.
