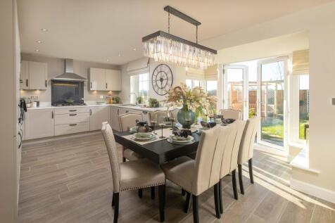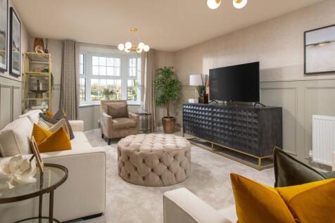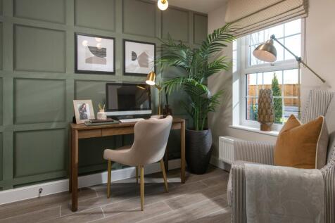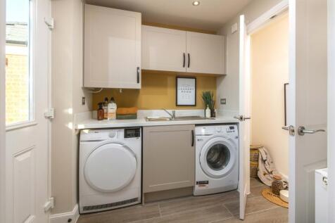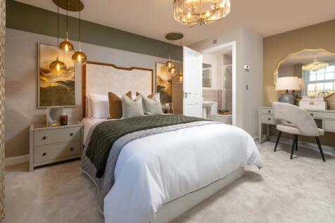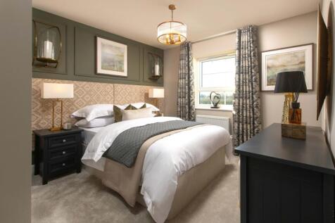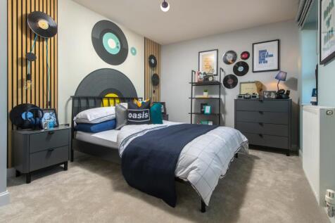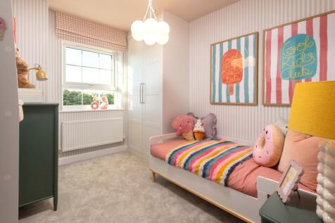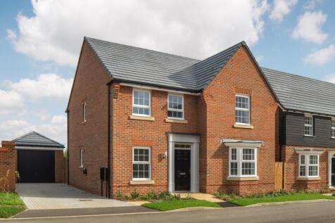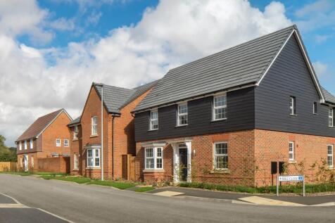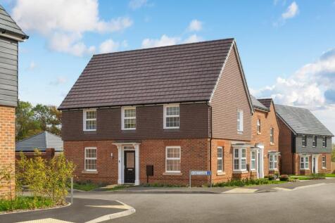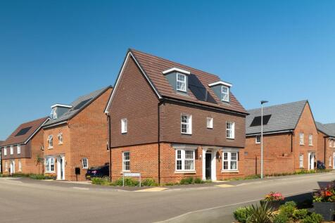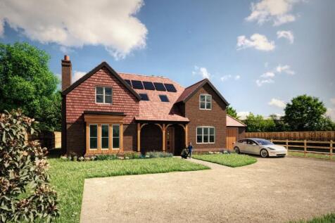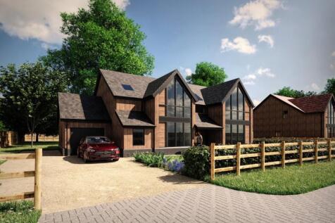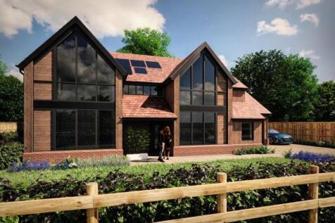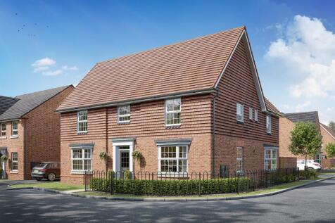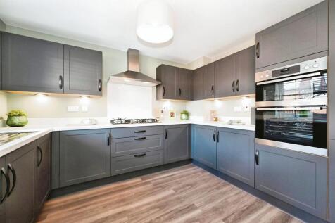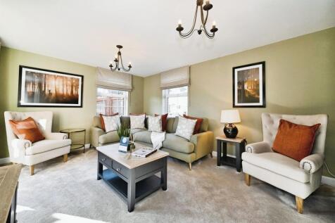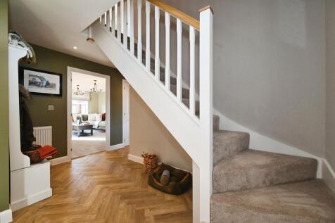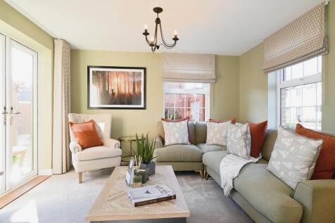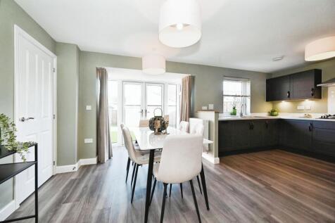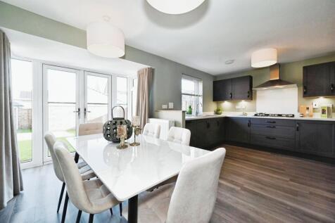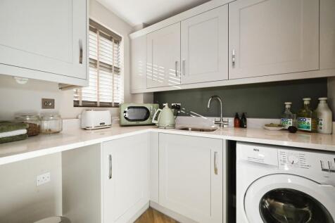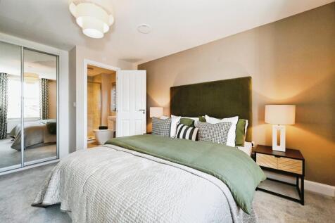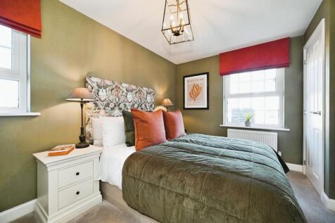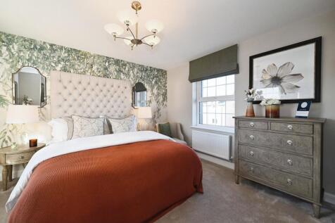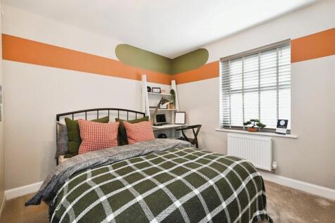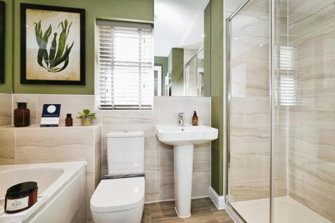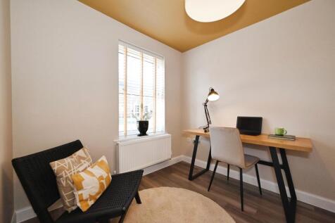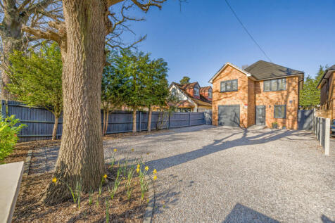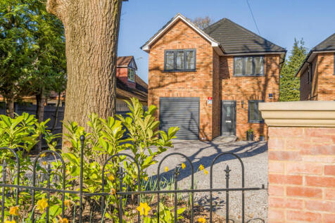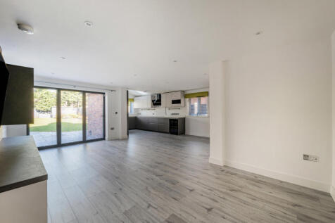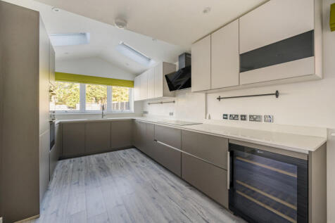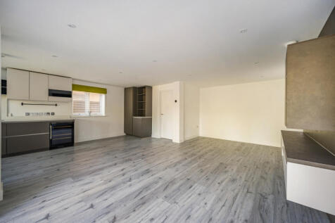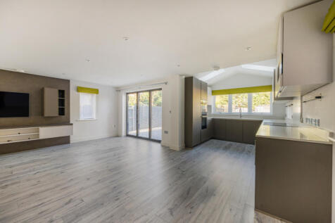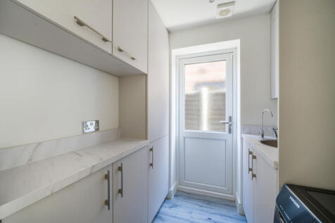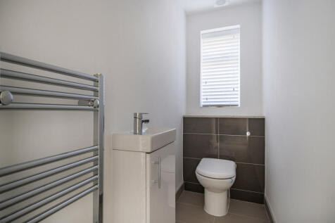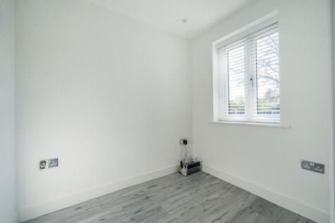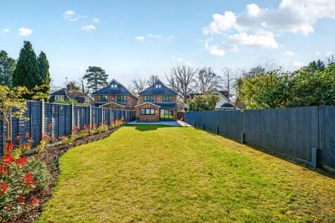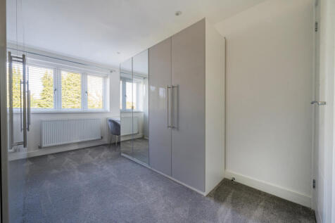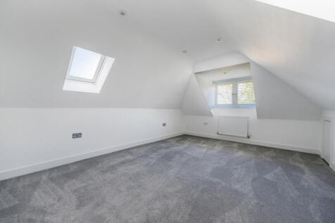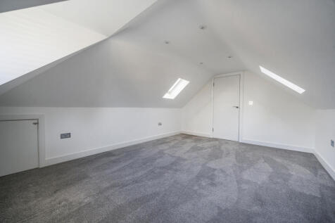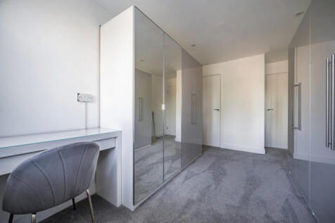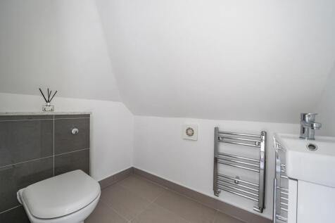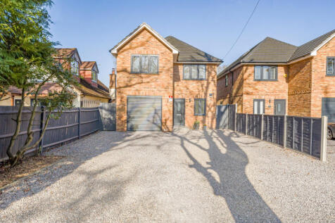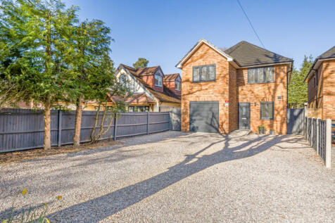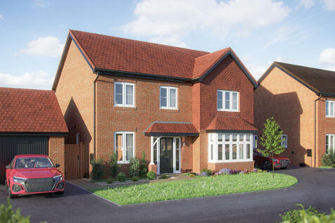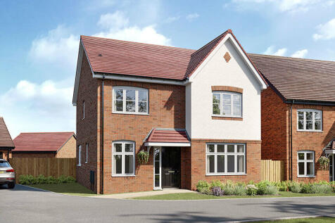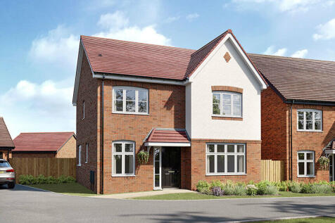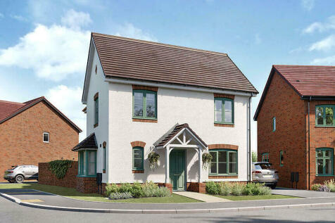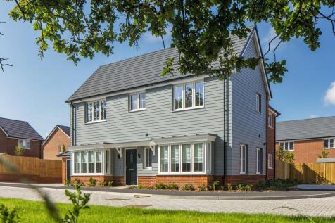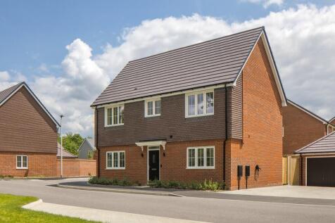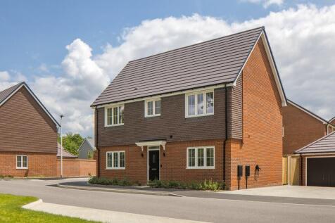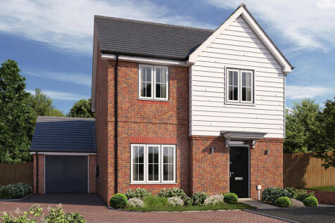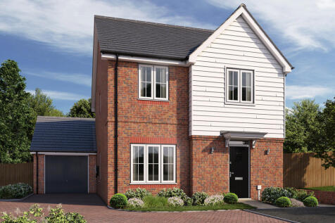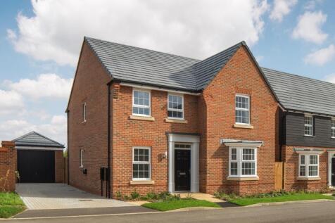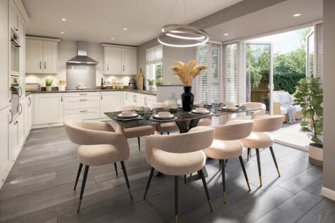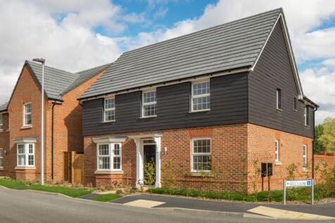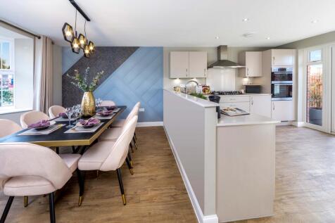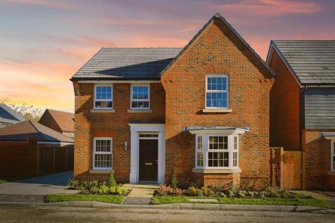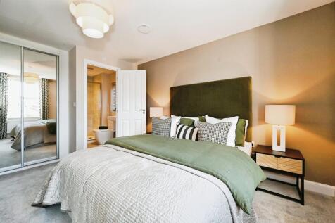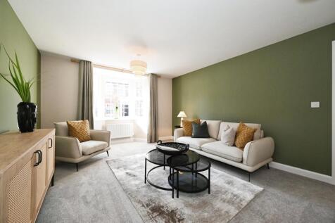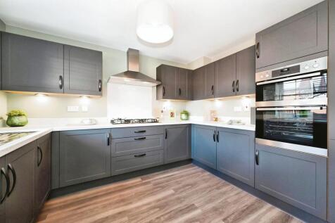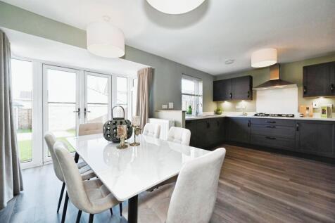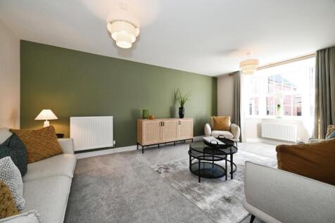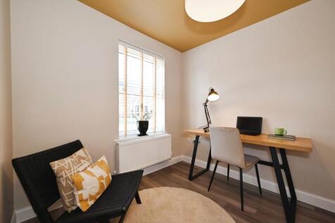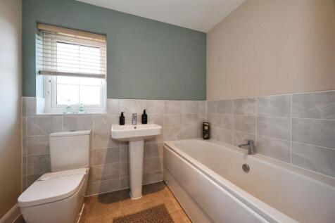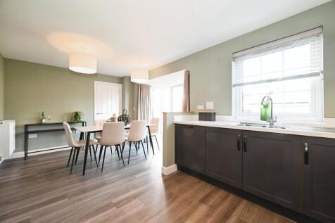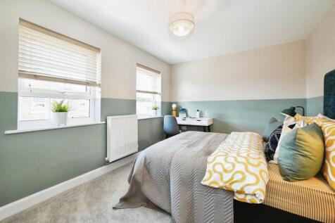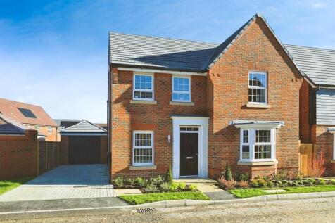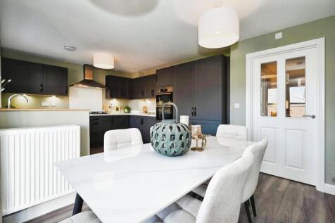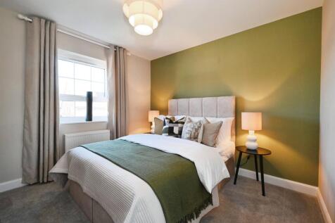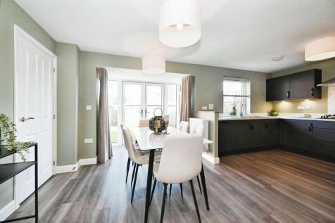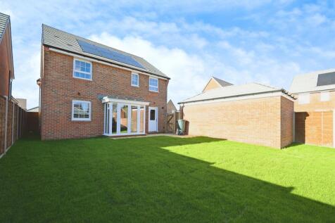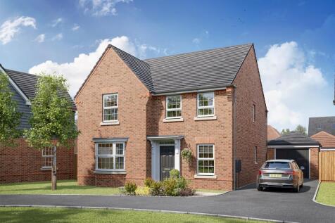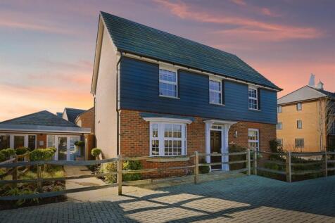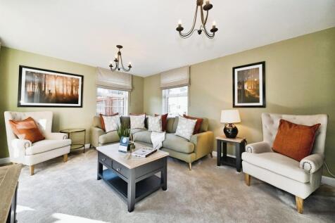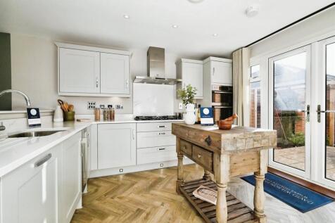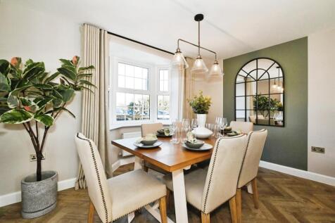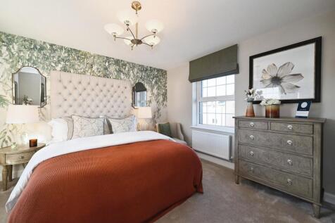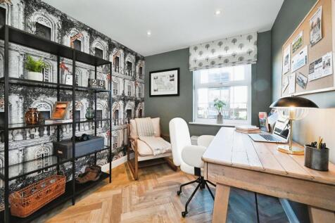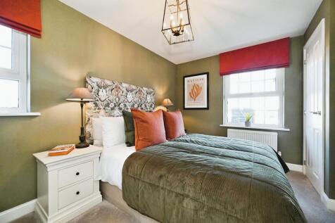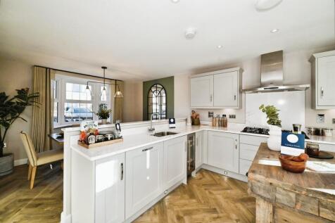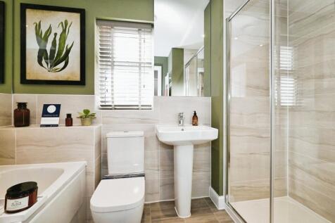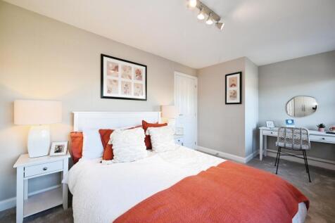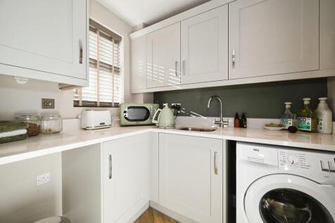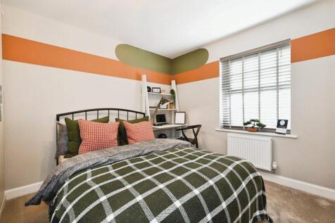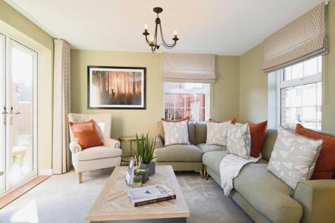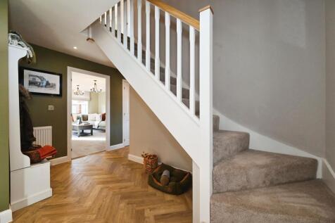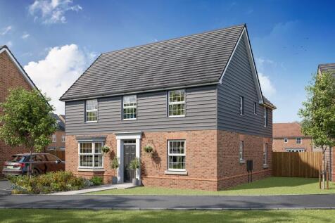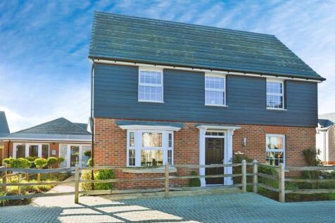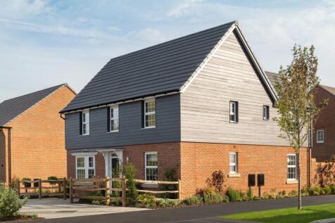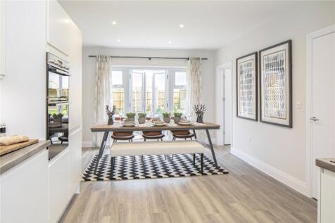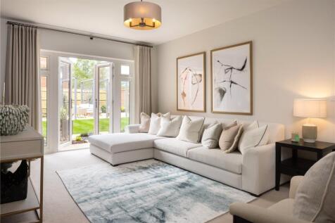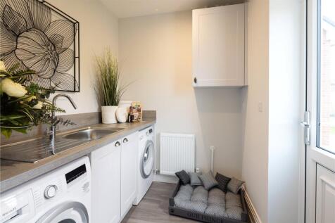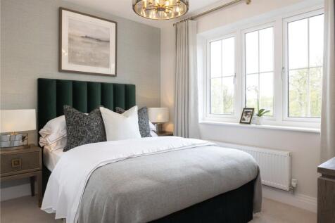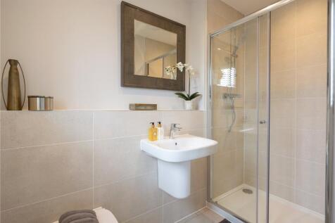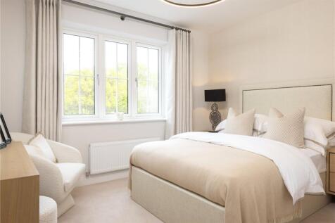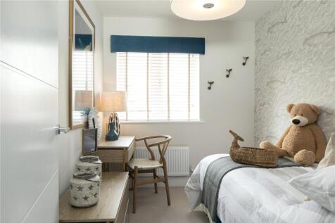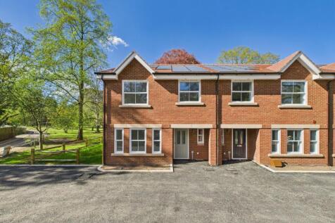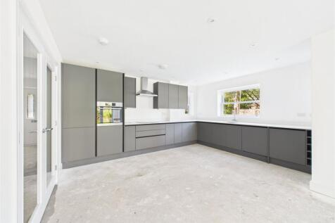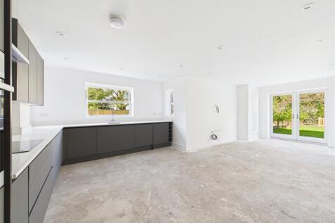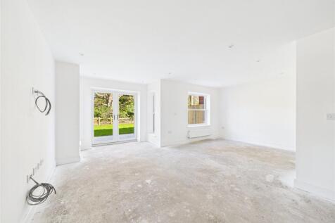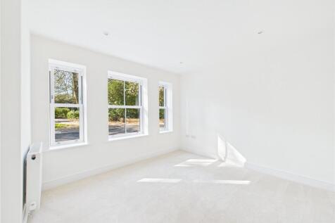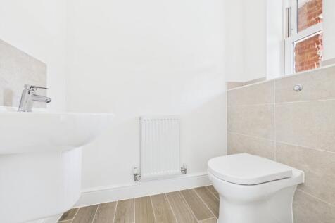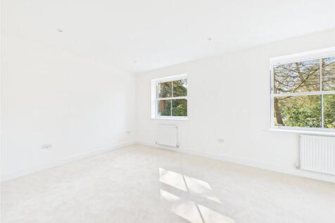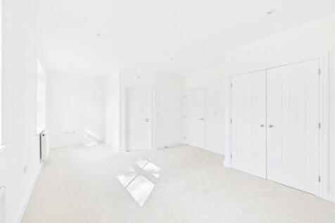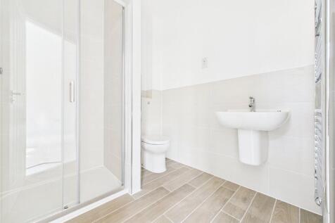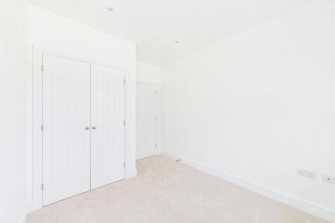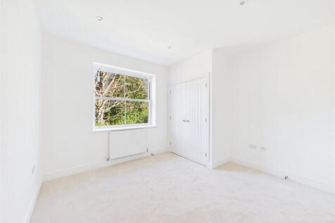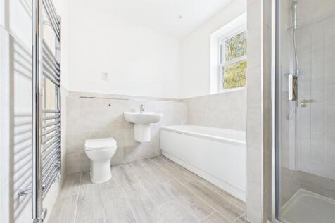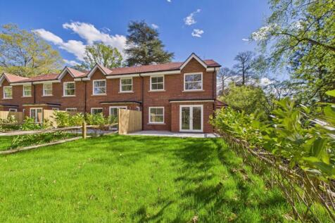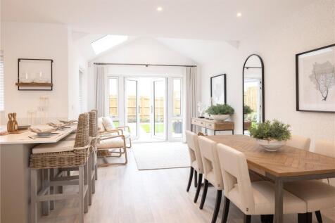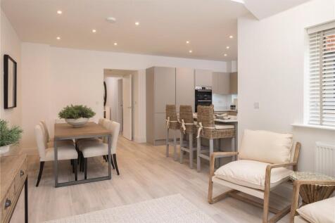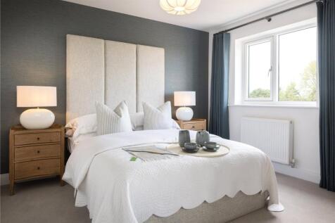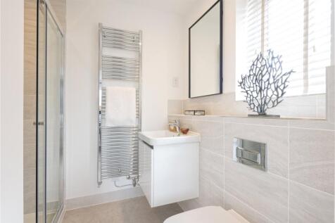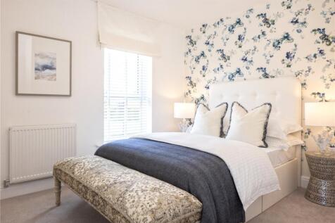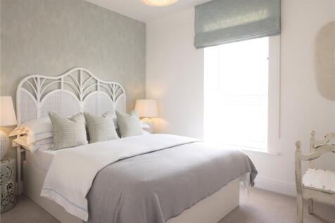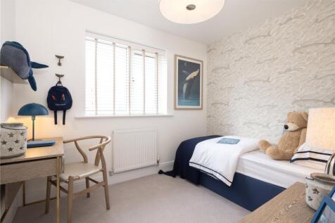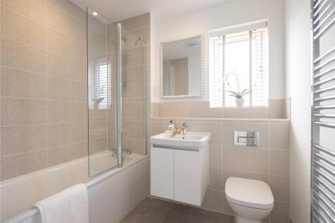New Homes and Developments For Sale in Finchampstead, Wokingham, Berkshire
The bright and spacious kitchen and dining room is ideal for get-togethers, whilst the bay fronted lounge is the perfect place to relax. The downstairs home office and utility room are handy additions too. Upstairs, escape to your main bedroom with en suite shower room. Three more bedrooms plus t...
A Bespoke Collection of Four Detached Homes Situated in the Village of Finchampstead... JoHe Developments is proud to present this exclusive collection of four- and five-bedroom eco-homes, built by local house builder, Anderson Contractors Limited (
THREE FLOORS OF EXCELLENCE - Situated along the desirable Finchampstead Road and offered to the market with no onward chain, this nearly new and very modern five-bedroom home offers stylish and spacious living across three floors. Built in 2022, this nearly new-build property comes with 7.5 years...
20K STAMP DUTY CONTRIBUTION* Offers 1792sqft of space! Home 61-The Maple features a large OPEN PLAN kitchen/ dining family area with BI-FOLD DOORS leading to the rear garden. Separate sitting room with BAY WINDOW, utility & study. X 2 ENSUITE bedrooms. Garage & driveway parking for two cars.
This impressive home has a large open-plan kitchen/family and dining room with French doors to the garden. The spacious bay fronted lounge is the perfect place to relax. The downstairs home office could double up as a playroom. Upstairs you'll find your large main bedroom with en suite, three fur...
A beautiful 4 bedroom, family home benefiting from both open plan living and a spacious, bay fronted separate lounge lounge plus a separate utility room and downstairs study or playroom. The perfect home for families and commuters alike. PERSONALISED INCENTIVES & PART EXCHANGE AVAILABLE*.
The bright and spacious kitchen and dining room is ideal for get-togethers, whilst the bay fronted lounge is the perfect place to relax. The downstairs home office and utility room are handy additions too. Upstairs, escape to your main bedroom with en suite shower room. Three more bedrooms plus t...
A stylish four bedroom home that has no shortage of space and light. The bright open-plan kitchen/dining room opens to your garden through French doors. There is also an elegant bay fronted lounge and a cosy study. Upstairs are four spacious bedrooms, your main bedroom with a luxurious en suite, ...
PERSONALISED INCENTIVES & PART EXCHANGE AVAILABLE*. This excellent 4 bedroom, family home is spacious with open plan living alongside a stunning bay fronted lounge plus a seperate utility room and downstairs study. Expertly designed, energy efficient and full of light.
This beautiful detached home has an OPEN-PLAN kitchen/dining room and a separate utility. There's also a SPACIOUS LOUNGE with French doors to the garden and a handy STUDY downstairs. Upstairs, you will find your main bedroom with en suite, three further bedrooms and the family bathroom.
The entrance hall leads to the open-plan kitchen/dining room, bright and airy lounge and separate study. Upstairs you’ll find four spacious bedrooms. In addition to the family bathroom, there's also an en suite shower room to your main bedroom.
You'll love the feeling of free-flowing space this impressive home provides. With the open-plan kitchen/dining room and spacious living room, it's a great home for entertaining guests or just relaxing with your family. Four double bedrooms upstairs provide perfect hideaways. The main bedroom with...
INCLUDES A 5% FINANCIAL BOOST!* Home 59 - The Aspen features a stunning OPEN PLAN kitchen with LARGE dining area & French doors to garden. Separate sitting room, HOME OFFICE & utility/cloakroom. ENSUITE shower room to bedroom one. Garage & driveway parking for two cars! SHOW HOME OPEN! Enquire now.
PART EXCHANGE & STAMP DUTY PAID*. Flexible family home fitted with ENERGY SAVING solutions including UNDERFLOOR HEATING & SOLAR PANELS. OPEN PLAN KITCHEN/DINING ROOM with INTEGRATED APPLICANCES, separate sitting room, TURFED GARDEN, UTILITY ROOM, STUDY and GARAGE. Find out mor...
£10,000 TOWARDS STAMP DUTY!* Home 136 - The Aspen features a beautiful OPEN PLAN kitchen with LARGE dining area & French doors to the garden. Separate sitting room, HOME OFFICE & utility/cloakroom. ENSUITE shower room to bedroom one. Garage & driveway parking for two cars! SHOW HOME OPEN!
*Available with Part Exchange and Full Stamp Duty Paid worth £24,250!* The Larch is a charming four bedroom detached home with flexible spaces designed to complement modern family life. A private study, den or playroom create an adaptable space to use to your own desi...
ONE PLOT REMAINING – Sandhurst Mews A Collection of Four Exceptional Three-Bedroom Mews Homes in a Private Woodland Estate Tucked away between the charming villages of Crowthorne and Sandhurst, Sandhurst Mews is an exclusive development of just four beautifully crafted...
HOME OF THE MONTH - Available with Part Exchange and flooring throughout!* The Laurel is a modern four bedroom detached family home, with flexible spaces to suit busy family lifestyles. The hallway opens onto a spacious front sitting room, flooded with ample natural light. T...
