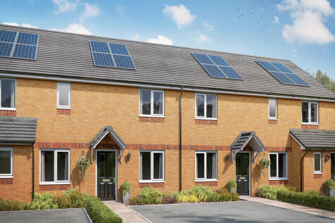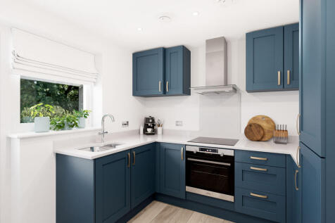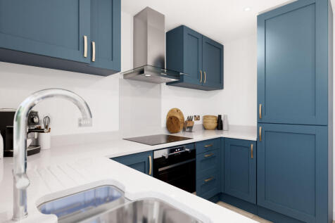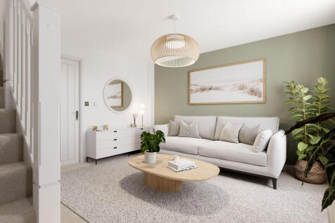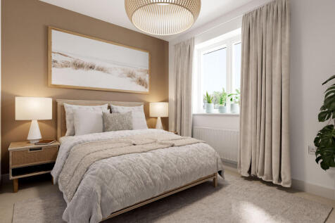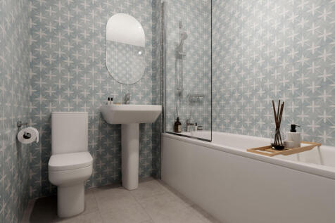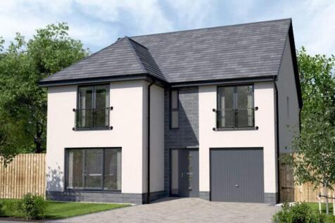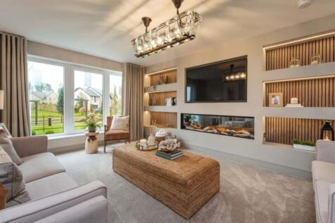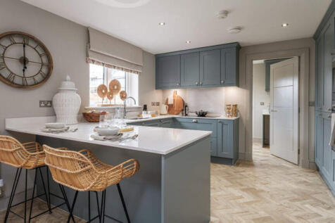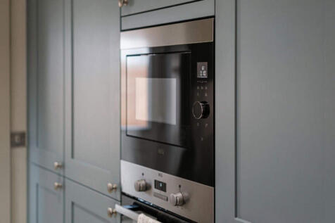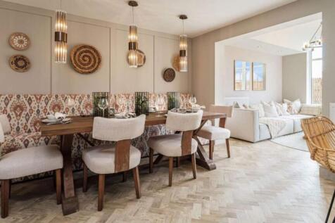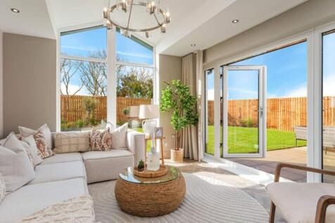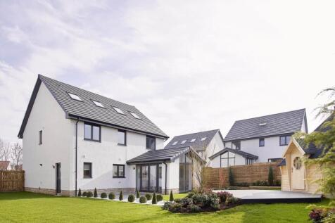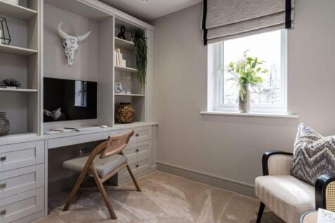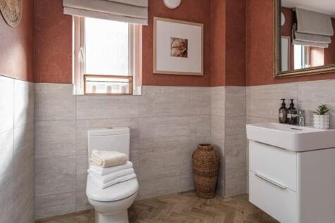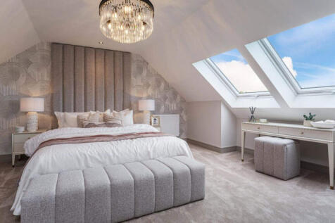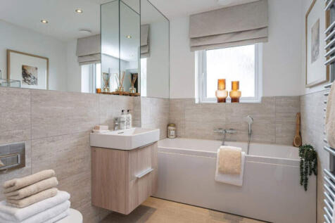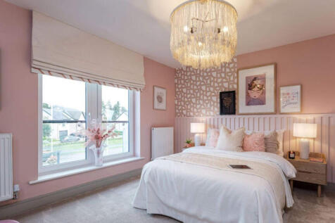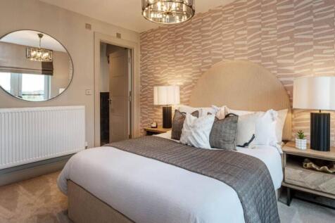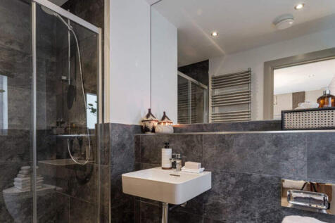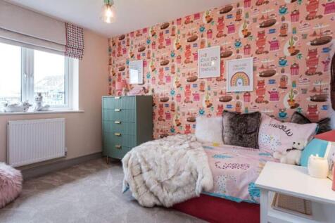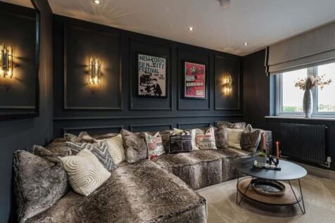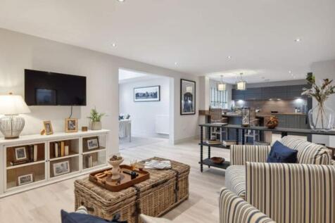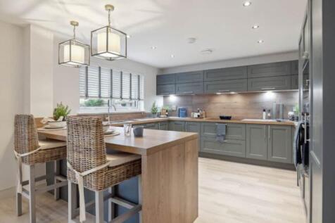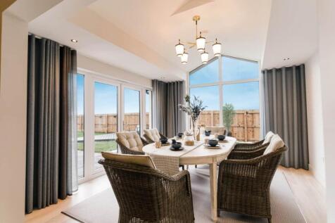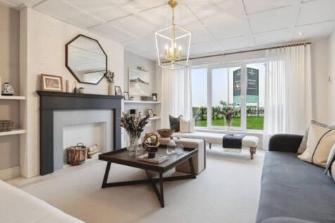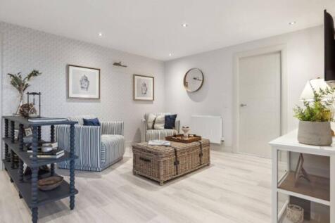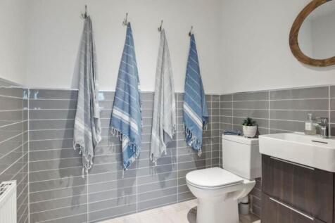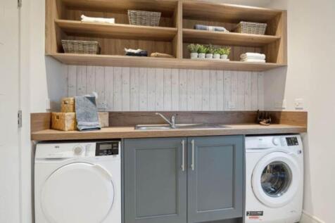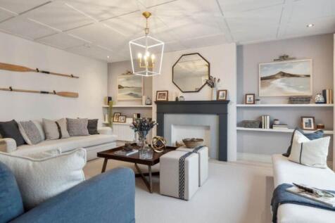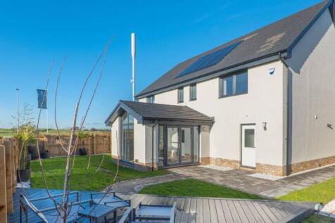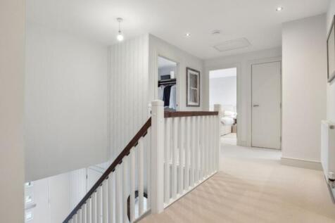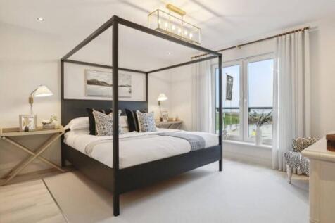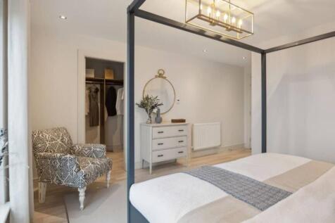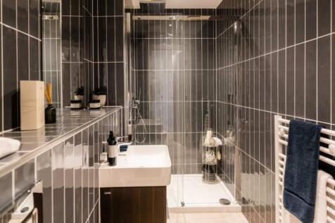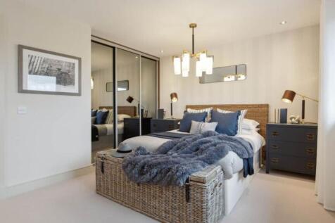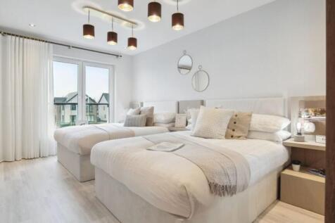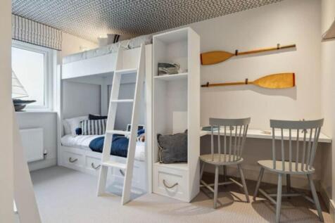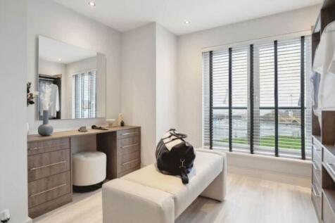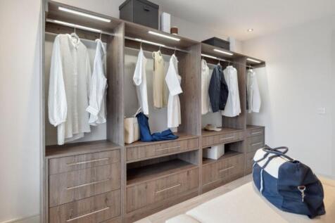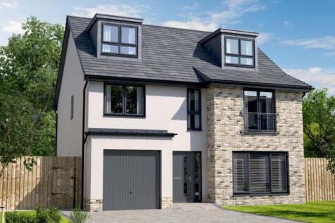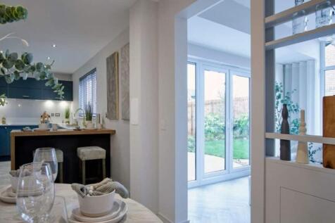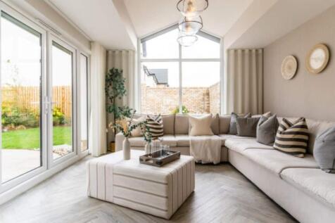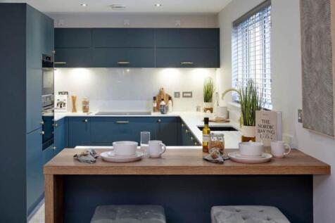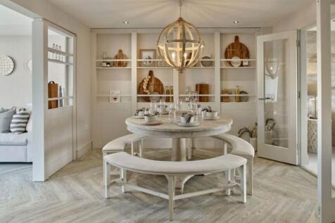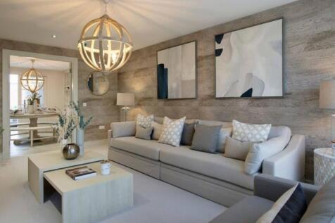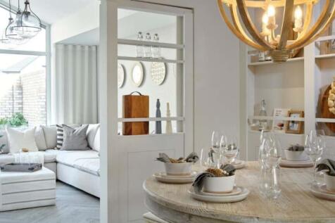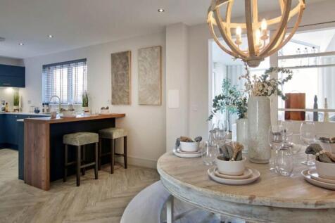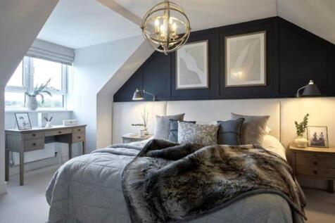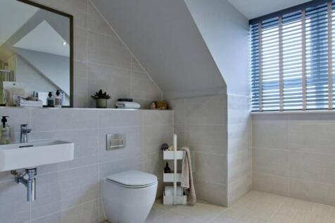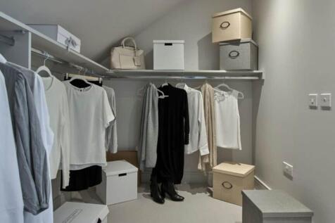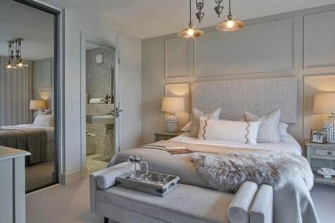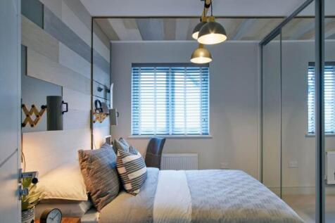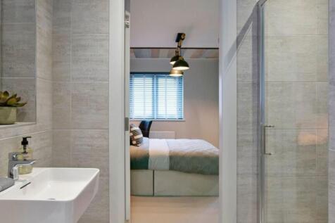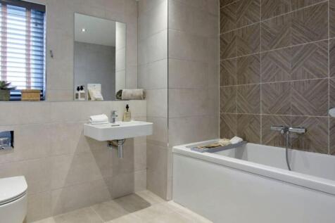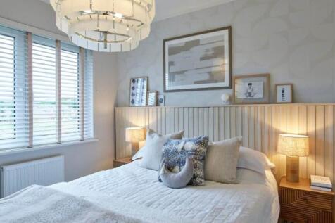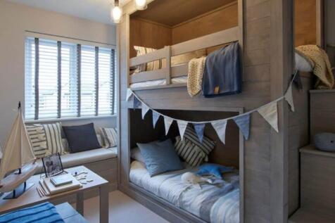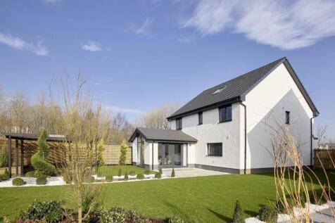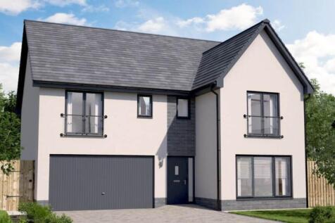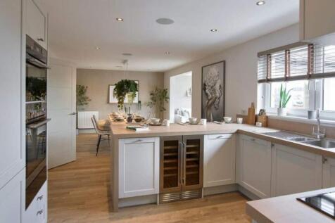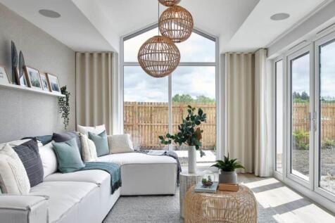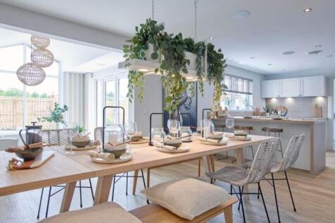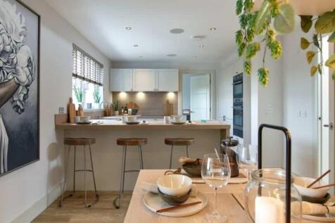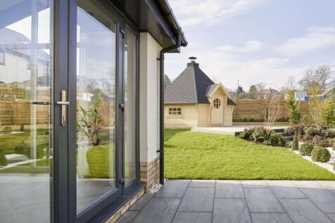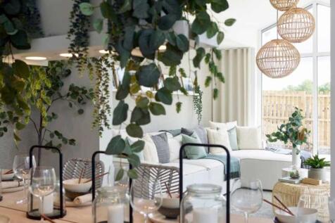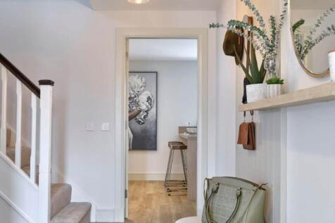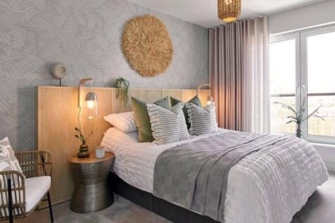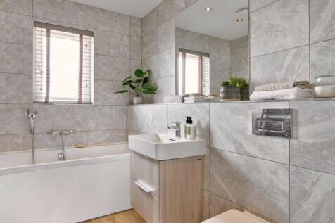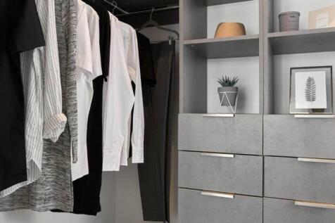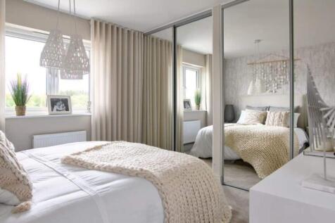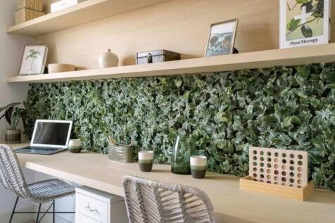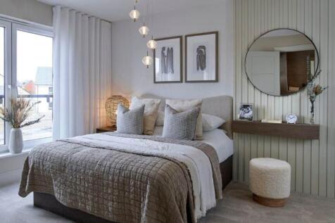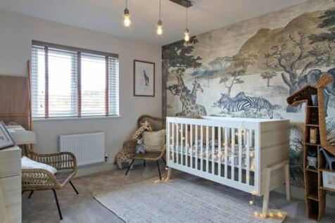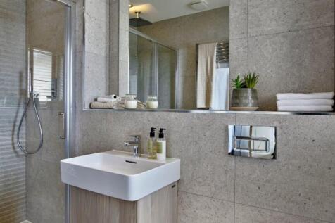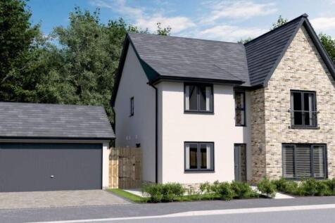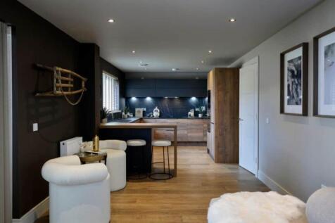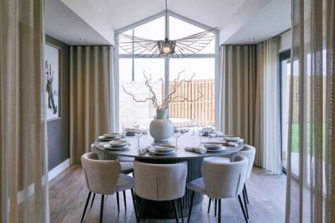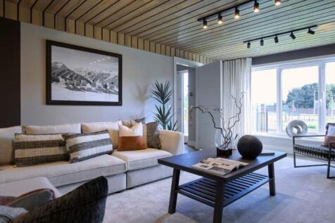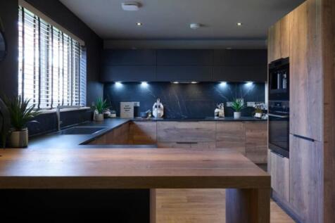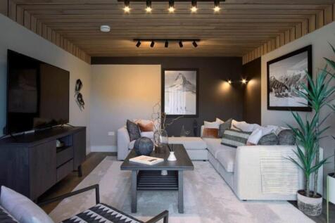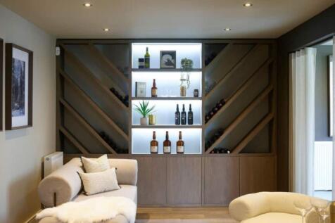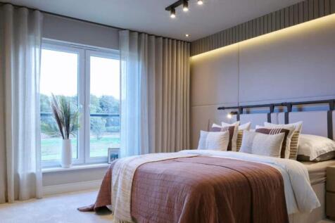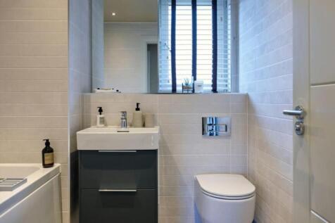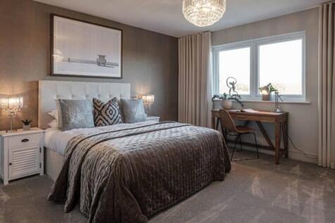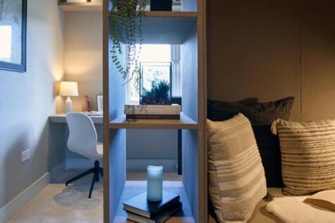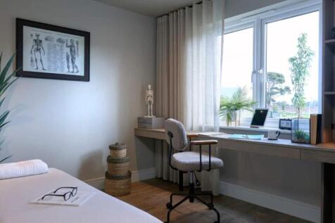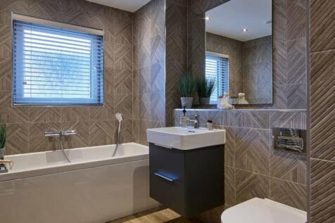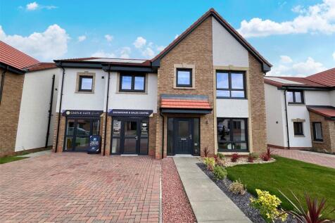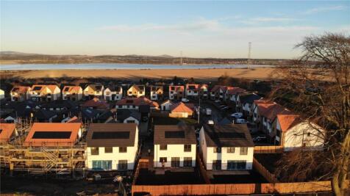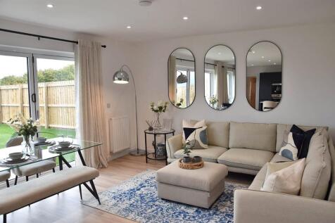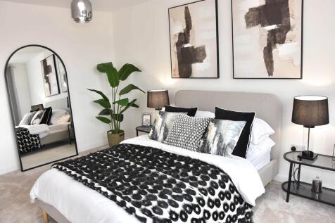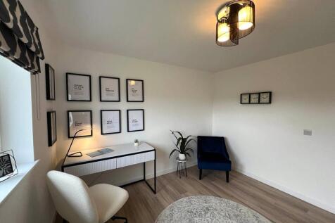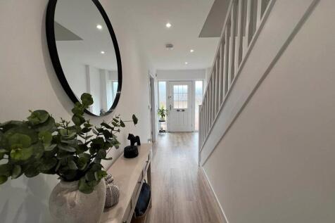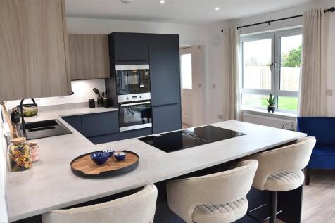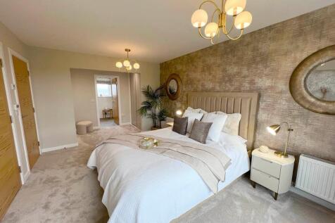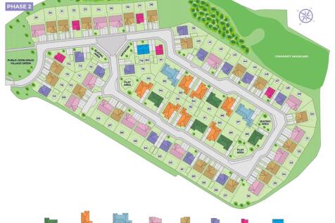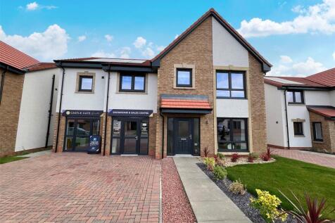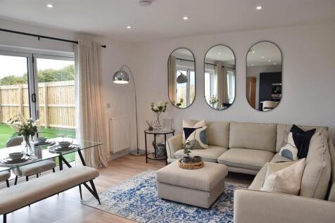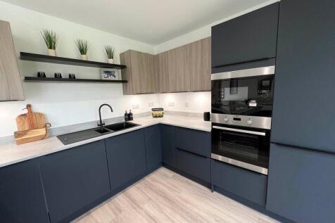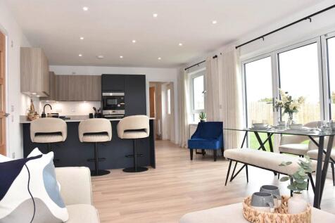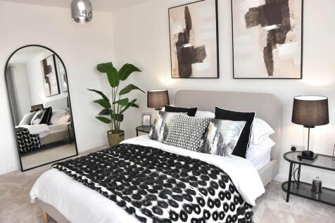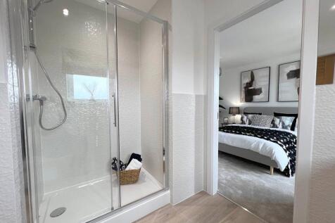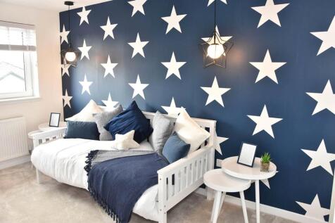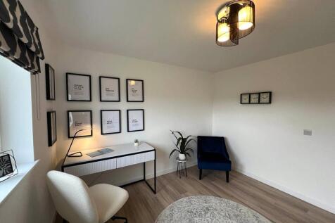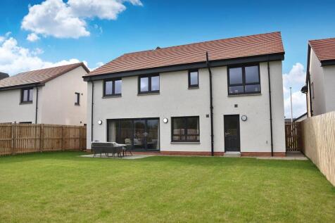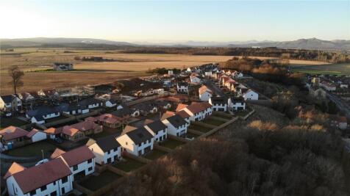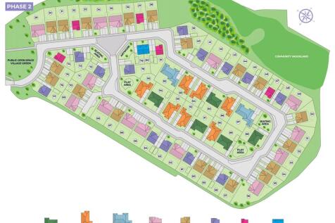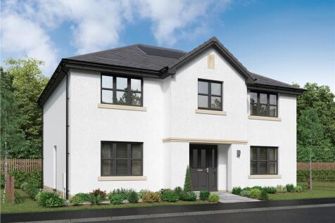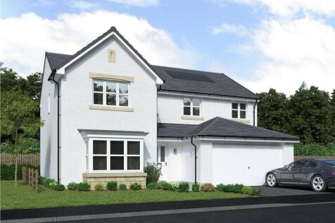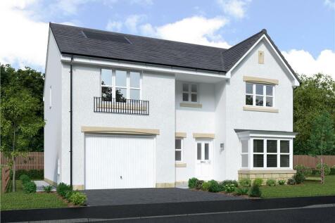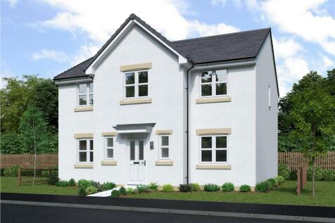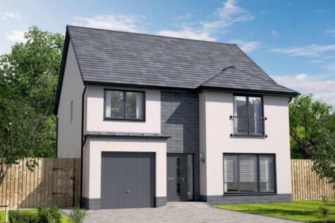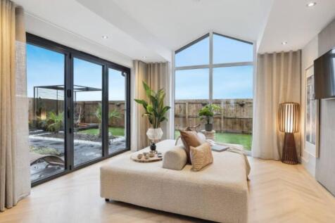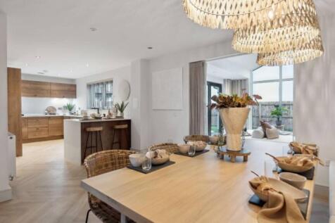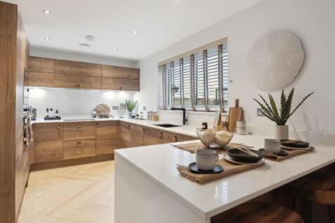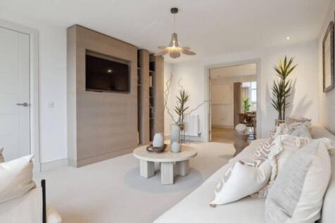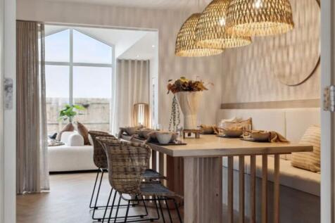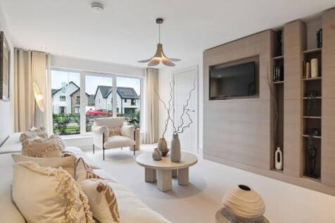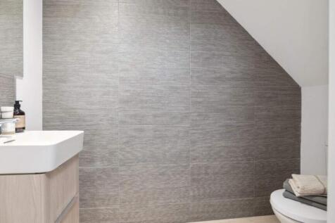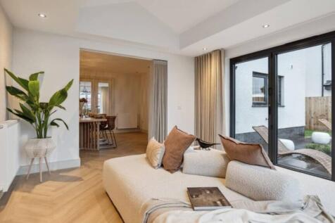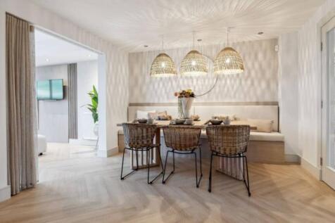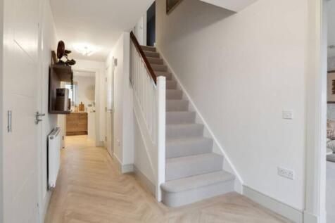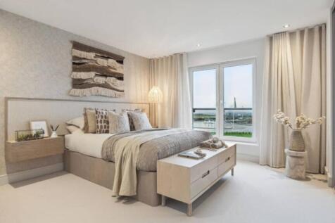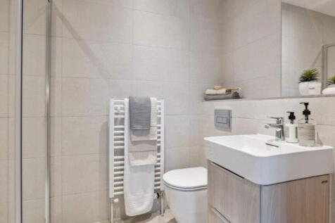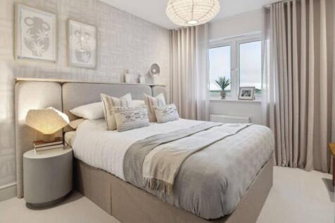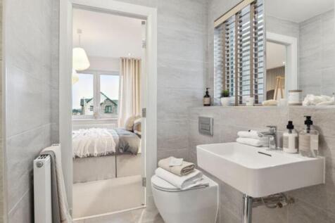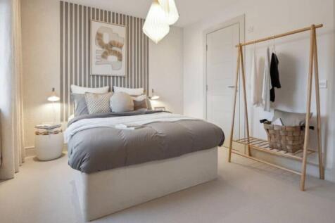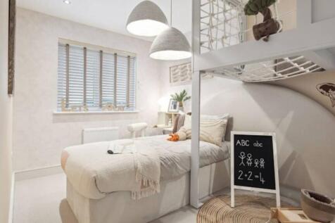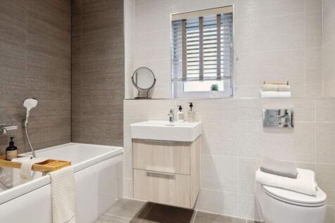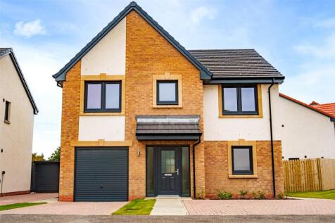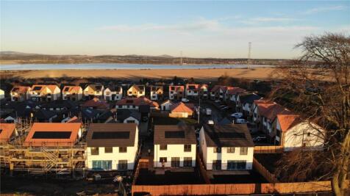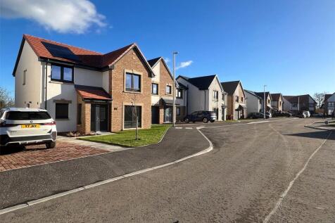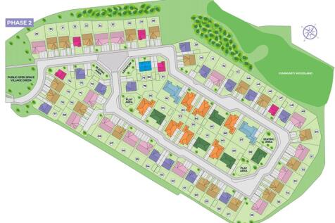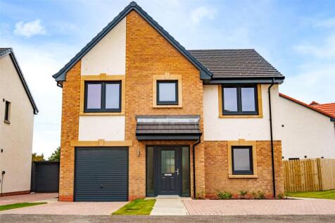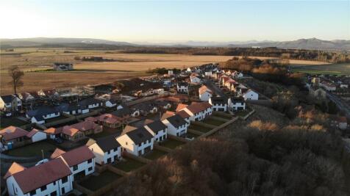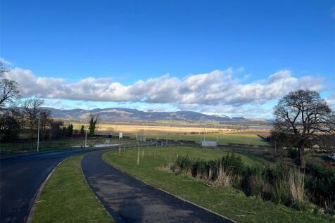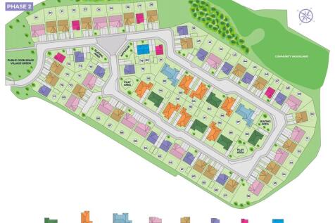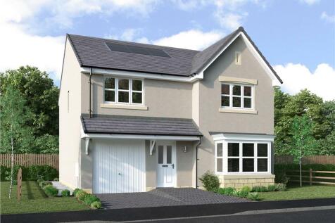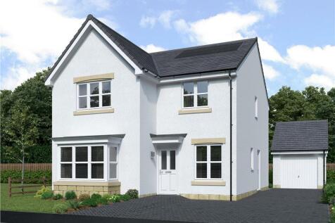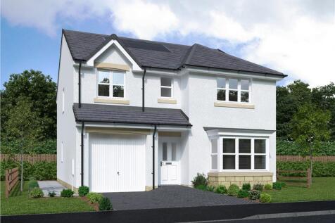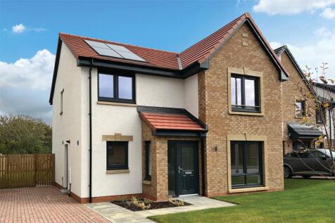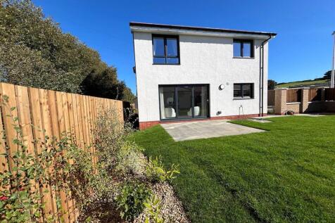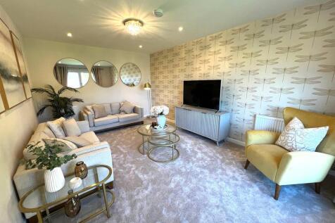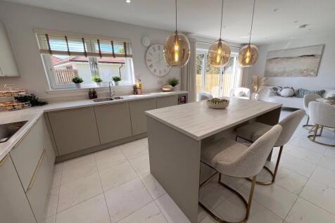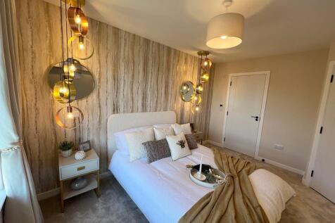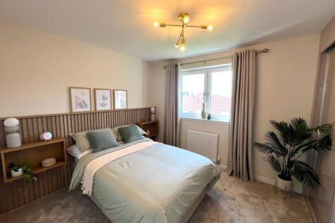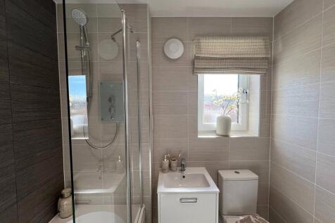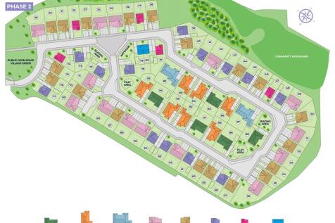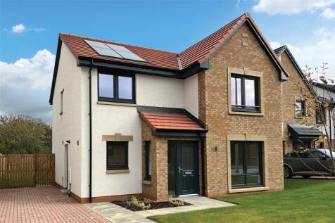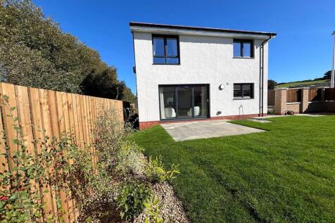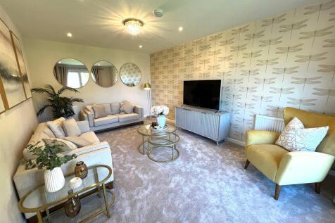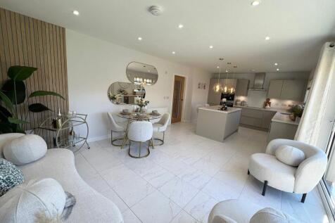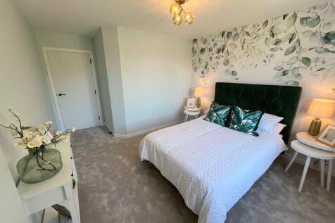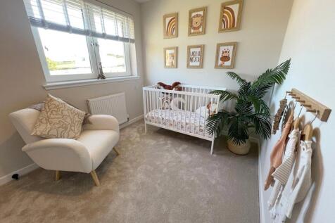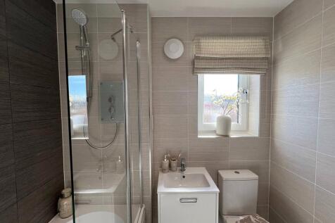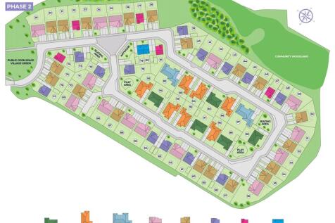New Homes and Developments For Sale in Falkirk (County)
Perfectly-proportioned, the Portree has a separate kitchen with a door leading into the garden, two double bedrooms, family bathroom and a good-sized lounge. Ideal if you're a first-time buyer looking for a fresh modern home you can make your own.
Atrium are delighted to present to the market Plot 1 South Bellsdyke Farm, thoughtfully designed by the acclaimed local architects ARKA. These beautifully crafted, energy-efficient homes blend cutting-edge design with everyday comfort, offering a modern lifestyle in a truly refined setting.< (cont.)
WINNER of BEST LARGE FAMILY HOME at the 2023 Scottish Home Awards, The Mitchell Garden Room is a striking DETACHED FAMILY HOME and with over 2,100 SQUARE FEET OF LIVING SPACE and SOUTH FACING GARDEN, there is plenty of room to make this home truly yours. The downstairs space comprises a light and...
The Lawrie Grand is a fantastic family home with INTEGRAL GARAGE, offering nearly 2,300 SQUARE FEET of living space over THREE STOREYS and SOUTH FACING GARDEN. The downstairs area comprises a light and spacious OPEN PLAN DESIGNER KITCHEN, dining and family area which leads into the garden room, w...
WINNER of BEST LARGE FAMILY HOME at the 2023 Scottish Home Awards, The Mitchell Garden Room is a striking DETACHED FAMILY HOME and with over 2,100 SQUARE FEET OF LIVING SPACE, there is plenty of room to make this home truly yours. The downstairs space comprises a light and spacious OPEN PLAN KITC...
The Everett Grand is a DETACHED FAMILY HOME offering 2,118 SQUARE FEET of living space over THREE FLOORS and an I and SOUTH FACING GARDEN. INTEGRAL GARAGE. The downstairs space comprises a light and spacious OPEN PLAN KITCHEN and dining area to the back of the home, which leads into the STATEMENT...
Have a home to sell? We could be your buyer with Guaranteed Move OR sell your home with estate agency fees paid and take advantage of a £10,000 LBTT contribution instead! The Mackintosh Garden Room is a DETACHED FAMILY HOME offering 1,980 SQUARE FEET of living space and an INTEGRATED DOUBLE...
The beautifully designed Leonardo Garden Room is a welcoming detached family home offering almost 1900 SQUARE FEET OF LIVING SPACE with a SEPARATE DOUBLE GARAGE. The downstairs area comprises a light and spacious OPEN PLAN DESIGNER KITCHEN and dining area which leads into the garden room, with CA...
*GET IN TOUCH TODAY TO FIND OUT MORE ABOUT OUR OFFERS*The 5 bedroom BRIDGEFORD is an elegant DETACHED family home boasts dual FRENCH DOORS leading to the GARDEN from both the dining and OPEN-PLAN kitchen/family area. Two bedrooms feature EN-SUITE shower rooms.
*GET IN TOUCH TODAY TO FIND OUT MORE ABOUT OUR OFFERS*The 5 bedroom BRIDGEFORD is an elegant DETACHED family home boasts dual FRENCH DOORS leading to the GARDEN from both the dining and OPEN-PLAN kitchen/family area. Two bedrooms feature EN-SUITE shower rooms.
*ASK US TODAY ABOUT OUR OFFERS* TAYFORD – A striking five-bedroom home. The DINING AND FAMILY ROOM adjoining the kitchen features TWIN FRENCH DOORS. A SEPARATE LOUNGE with double doors adds a luxurious note. The DOUBLE GARAGE is ideal for larger storage items. Upstairs, offers flexibility for a h...
The Everett Garden Room is a DETACHED FAMILY HOME offering 1,671 SQUARE FEET of living space and an INTEGRATED GARAGE with SOUTH FACING GARDEN. The downstairs space comprises a light and spacious OPEN PLAN KITCHEN and family room which leads into the STATEMENT GARDEN ROOM, with floor to ceiling C...
*GET IN TOUCH TODAY TO FIND OUT MORE ABOUT OUR OFFERS* The HARFORD - This FIVE BEDROOM home has a TRADITIONAL BAY WINDOW which gives the lounge an elegant appeal, complementing a superb DINING AND FAMILY ROOM that opens on to the garden, and extends into the KITCHEN WITH SEPARATE LAUNDRY ROOM. T...
The Cedarwood - FOUR BEDROOM home with flexible layout of KITCHEN/ DINING and SEPARATE LOUNGE. FRENCH DOORS to GARDEN. The PRINCIPAL BEDROOM features a DRESSING ROOM and EN-SUITE, while one of the remaining three bedrooms could become a useful a HOME OFFICE.
The HARTWOOD - FOUR-BEDROOM DETACHED family home boasting OPEN PLAN KITCHEN and FAMILY DINING AREA with FRENCH DOORS leading to the GARDEN. THE lounge has a feature BAY WINDOW. Upstairs, there's a stunning EN-SUITE PRINCIPAL BEDROOM, while a further two bedrooms share a JACK AND JILL EN-SUITE. GA...
The Whithorn is a lovely four-bedroom family home that features a bright lounge with a triple window, a kitchen/dining room with French doors, a utility room and a downstairs cloakroom. Bedroom one is en suite, bedrooms two and three share a Jack and Jill bathroom and there's a family bathroom too.
The Whithorn is a lovely four-bedroom family home that features a bright lounge with a triple window, a kitchen/dining room with French doors, a utility room and a downstairs cloakroom. Bedroom one is en suite, bedrooms two and three share a Jack and Jill bathroom and there's a family bathroom too.
Atrium are delighted to present to the market Plot 3 South Bellsdyke Farm, thoughtfully designed by the acclaimed local architects ARKA. A beautifully crafted, energy-efficient home blending cutting-edge design with everyday comfort, offering a modern lifestyle in a truly refined setting.
