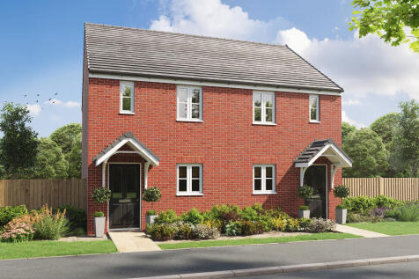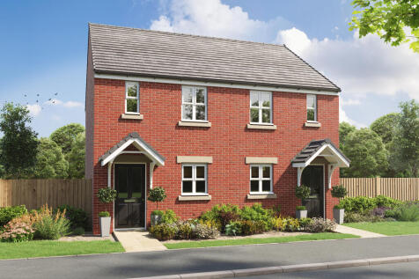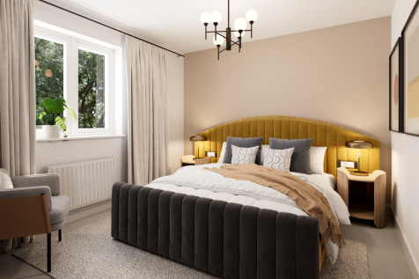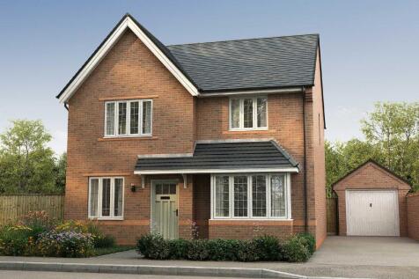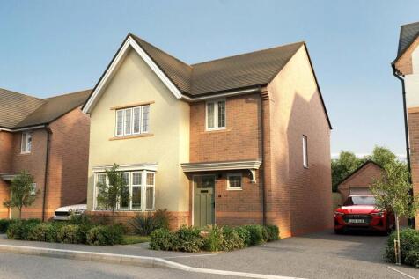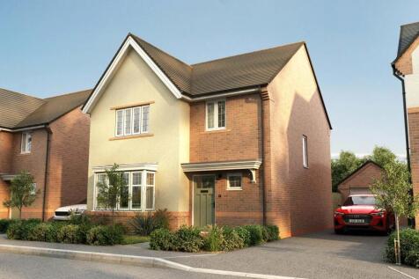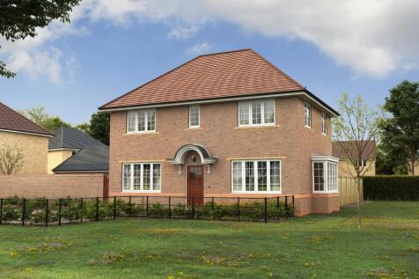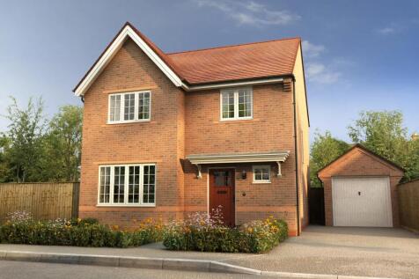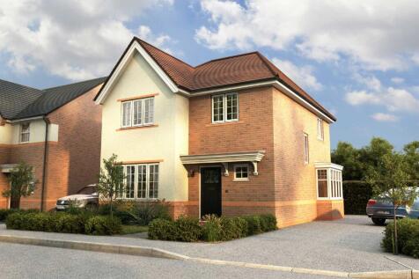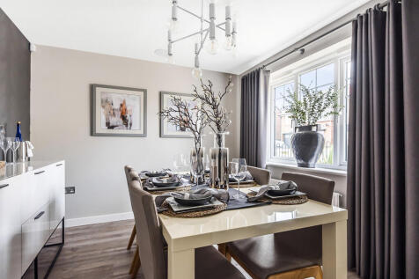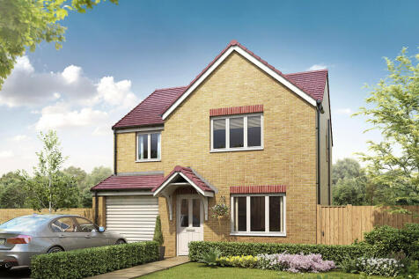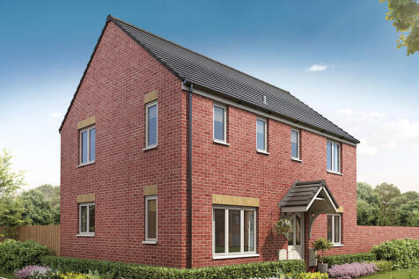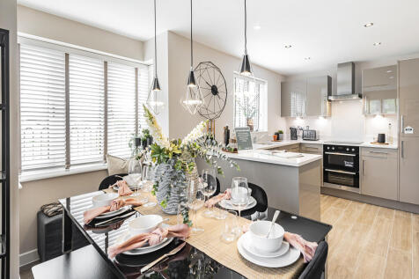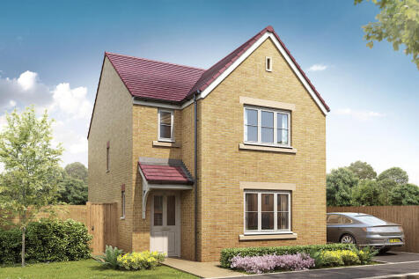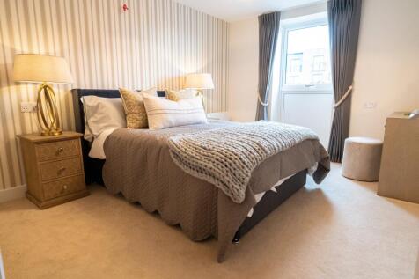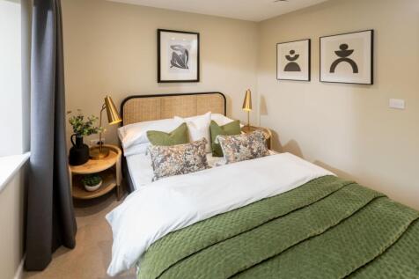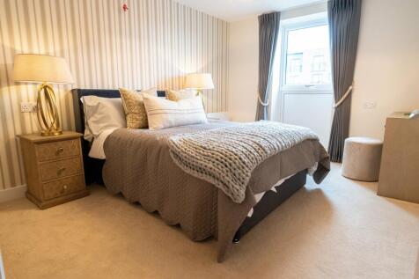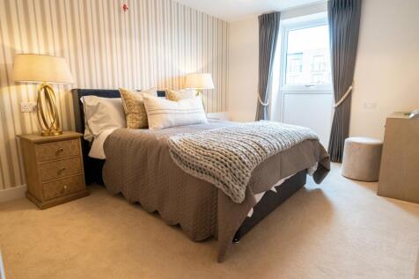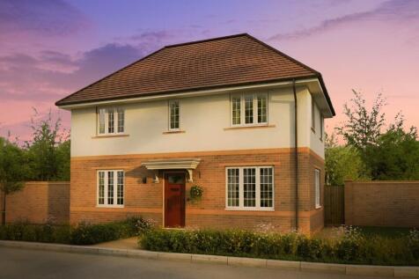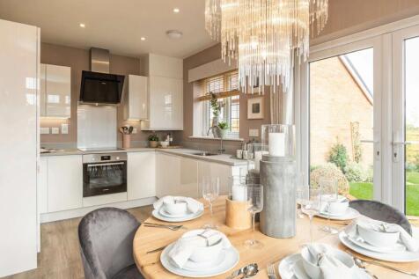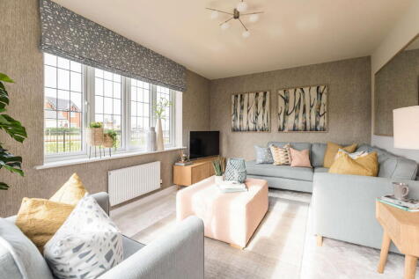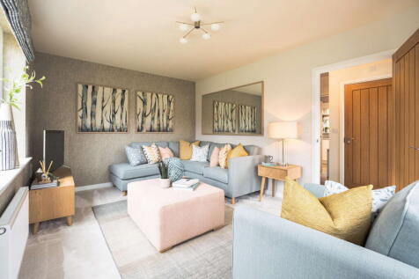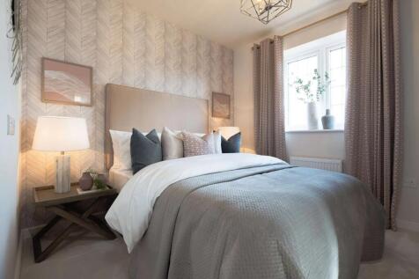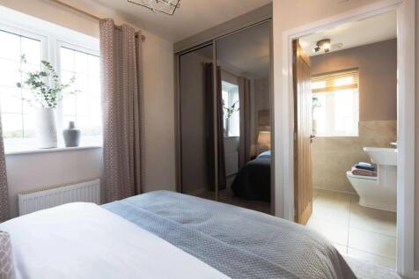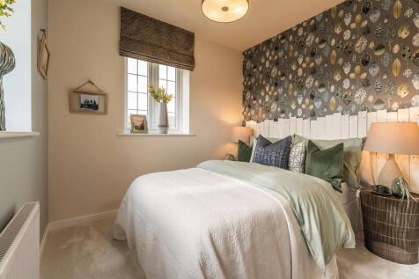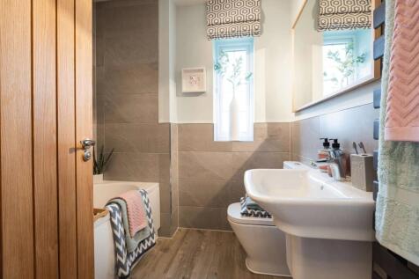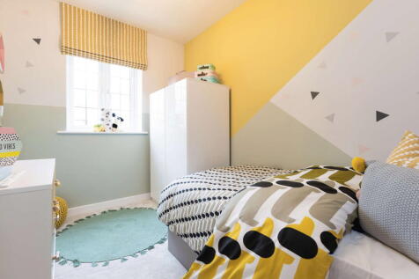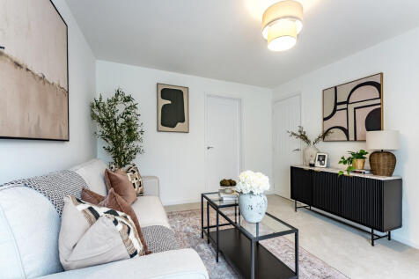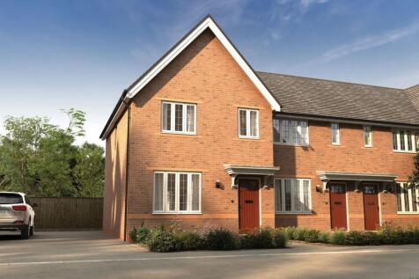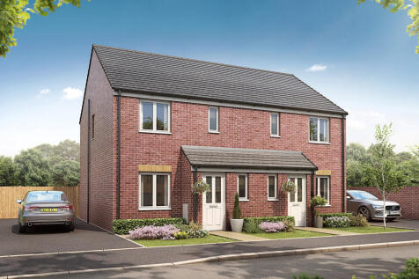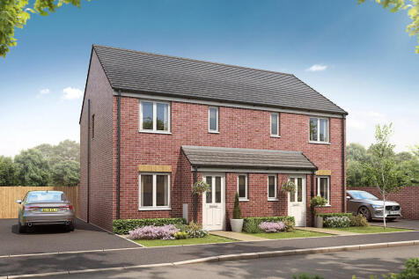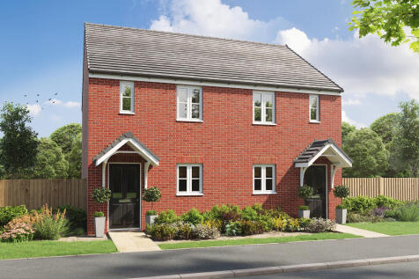New Homes and Developments For Sale in Cullompton, Devon
Perfectly proportioned, the Alnmouth has a stylish open-plan kitchen/dining/living room. It features flexible first-floor rooms, a good-sized family bathroom, handy storage cupboards and parking. Ideal if you are a first-time buyer looking for a fresh modern home you can make your own.
Over £1,000 worth of upgrades. Ready to move in this summer. This home offers a generous open plan living space across the rear of the home, a feature bay window to the lounge plus a downstairs study room. Upstairs has four double bedrooms and a large family bathroom with a separate shower ...
Stamp duty paid worth £10,750 * Move in this Spring * Cul-de-sac position * Solar panels * Detached garage and driveway * Open plan kitchen/dining/family area with French doors onto the garden * Separate utility cupboard * Master bedroom with en suite and fitted wardrobes * Family bathroom ...
Cul-de-sac position * Solar panels and EV car charger fitted * Move in before the stamp duty rates rise * Detached garage and driveway * Open plan kitchen/dining/family area with French doors onto the garden * Separate utility cupboard * Master bedroom with en suite and fitted wardrobes * Family ...
The Chedworth ticks all the boxes. The open-plan kitchen/family room is perfect for family time. There’s a living room, dining room, downstairs cloakroom and a utility room with outside access. Upstairs there are four bedrooms - bedroom one has an en suite - a family bathroom and a storage cupboard.
Over £5,000 worth of upgrades included * Move in this Summer * Solar Panels Fitted * Open Plan Kitchen / Dining / Family area, the Entire Width of the Home with French Doors to the Garden * Spacious Lounge with Beautiful Bay Window * En Suite Shower Room to Master Bedroom *Detached Garage a...
Stamp duty paid worth £9,500 * South facing rear garden * Move in this Summer * Solar panels * Fantastic corner position * Detached garage and private driveway * Boasting a kitchen over 22ft in length * Energy efficient new home * 10 year NHBC warranty * Book a viewing
Over £4,000 worth of upgrades * Move in for Summer * Solar panels * Open plan kitchen/dining room * Utility room * Energy efficient new home * 10 year NHBC warranty * Garage and private driveway * Master bedroom with fitted wardrobes and ensuite * 5 Star housebuilder
The Roseberry is a detached home with an integral garage and a living room with double doors leading to an open-plan kitchen/diner. There’s a utility room, cloakroom and three very useful storage cupboards. Bedroom one is en suite and the landing leads on to three further bedrooms and a bathroom.
The Clayton Corner features an open-plan kitchen diner and impressive living room with French doors opening into the garden, a utility room, WC and storage cupboard. Upstairs you'll find three bedrooms, including a large en suite bedroom one, a family-sized bathroom and handy storage cupboard.
The Clayton Corner features an open-plan kitchen diner and impressive living room with French doors opening into the garden, a utility room, WC and storage cupboard. Upstairs you'll find three bedrooms, including a large en suite bedroom one, a family-sized bathroom and handy storage cupboard.
Enjoy the best of modern living in this popular three-bedroom home which benefits from a stylish open-plan kitchen/diner with French doors leading into the garden. The Hatfield's bright front aspect living room, separate utility room, handy storage cupboard and downstairs WC make this a great home.
An attractive three-storey, three-bedroom family home, the Saunton has an open-plan kitchen/dining room, a living room and three bedrooms. The top floor bedroom has an en suite. The enclosed porch, downstairs WC and three storage cupboards mean it's practical as well as stylish.
West Facing Rear Garden * Solar Panels * Private Driveway Parking * Open Plan Kitchen / Dining Room * French Doors Leading to the Rear Garden *Separate Utility Area *Master Bedroom with En Suite * Shower over the bath included *Storage Cupboards * Energy Efficient New Home * 10 Year NHBC Warranty...
The extremely popular Hanbury is a three-bedroom family home with a bright and modern open-plan kitchen/diner which has French doors leading into the garden. The downstairs WC, three handy storage cupboards and an en suite to bedroom one mean it ticks all the boxes for practical family living.
The extremely popular Hanbury is a three-bedroom family home with a bright and modern open-plan kitchen/diner which has French doors leading into the garden. The downstairs WC, three handy storage cupboards and an en suite to bedroom one mean it ticks all the boxes for practical family living.
The extremely popular Hanbury is a three-bedroom family home with a bright and modern open-plan kitchen/diner which has French doors leading into the garden. The downstairs WC, three handy storage cupboards and an en suite to bedroom one mean it ticks all the boxes for practical family living.
The extremely popular Hanbury is a three-bedroom family home with a bright and modern open-plan kitchen/diner which has French doors leading into the garden. The downstairs WC, three handy storage cupboards and an en suite to bedroom one mean it ticks all the boxes for practical family living.
The extremely popular Hanbury is a three-bedroom family home with a bright and modern open-plan kitchen/diner which has French doors leading into the garden. The downstairs WC, three handy storage cupboards and an en suite to bedroom one mean it ticks all the boxes for practical family living.
The extremely popular Hanbury is a three-bedroom family home with a bright and modern open-plan kitchen/diner which has French doors leading into the garden. The downstairs WC, three handy storage cupboards and an en suite to bedroom one mean it ticks all the boxes for practical family living.

