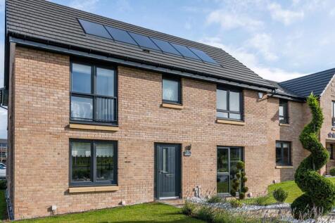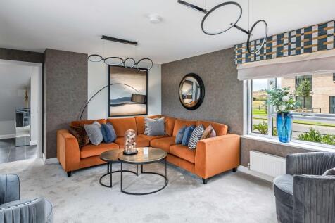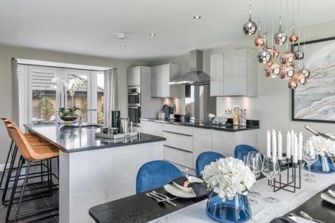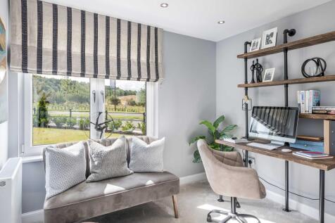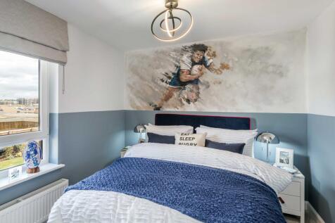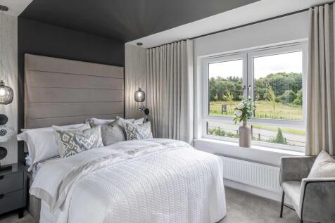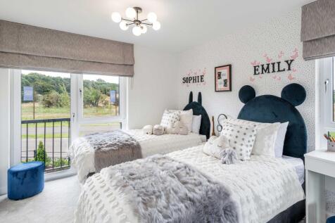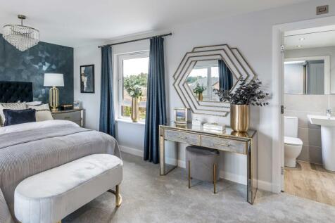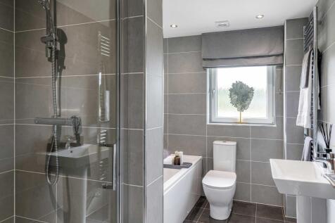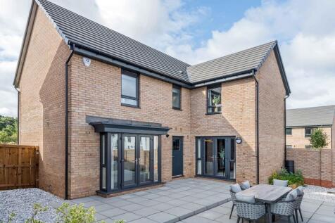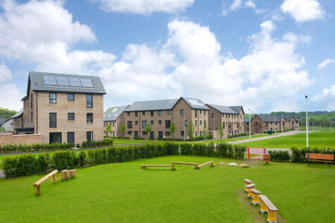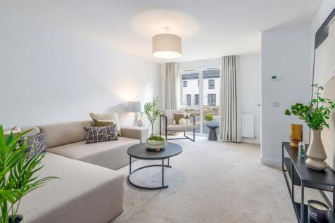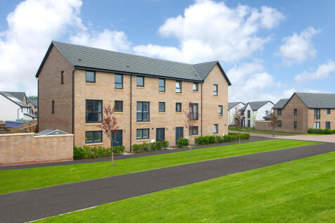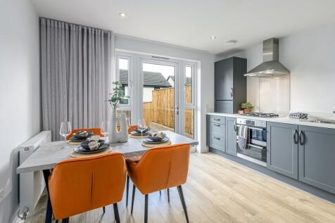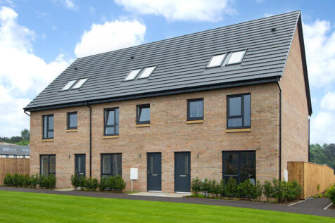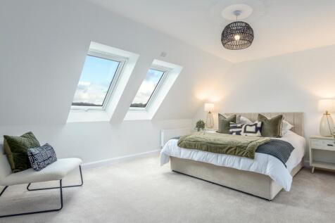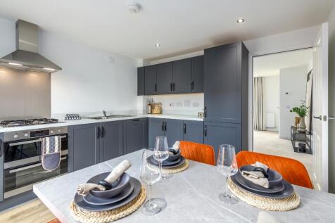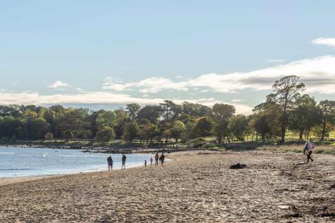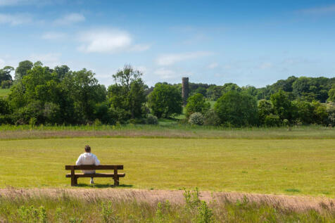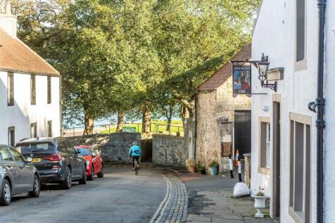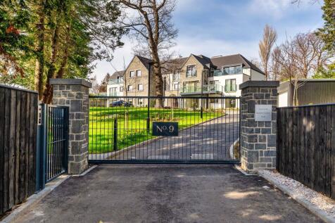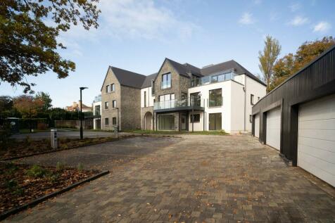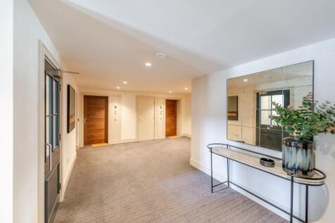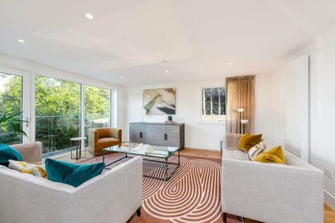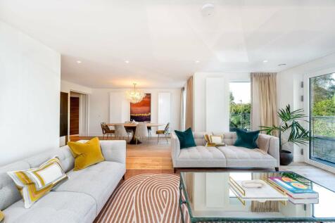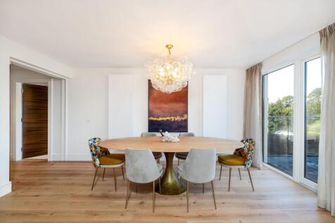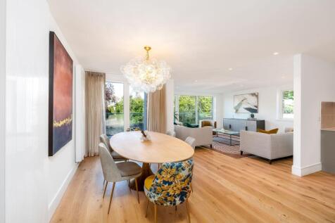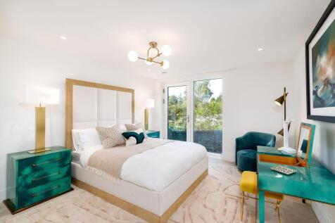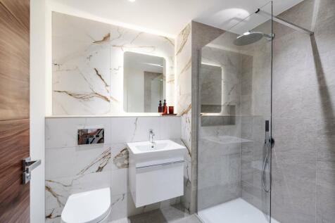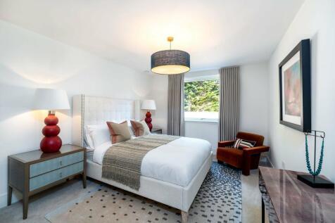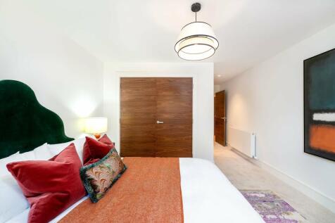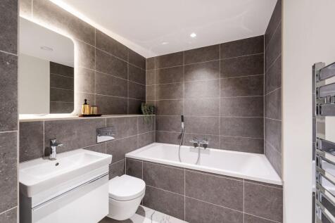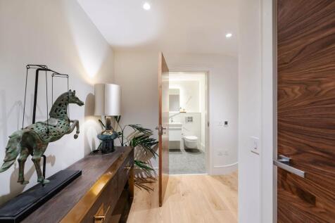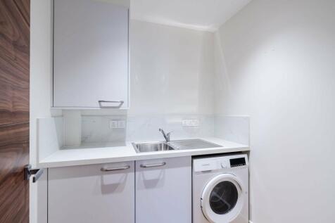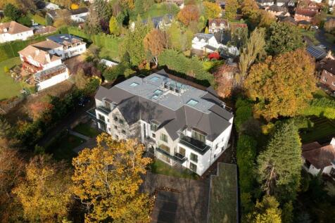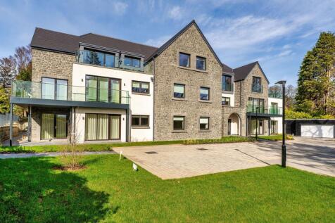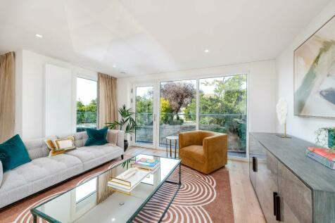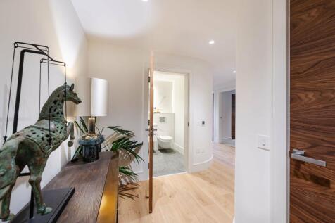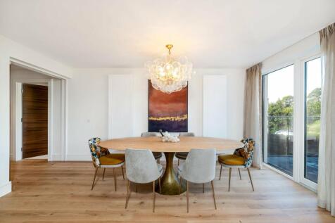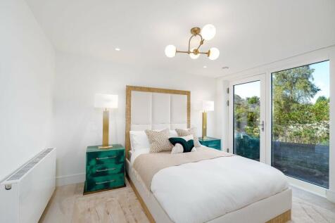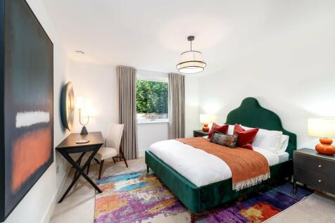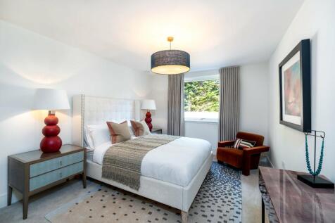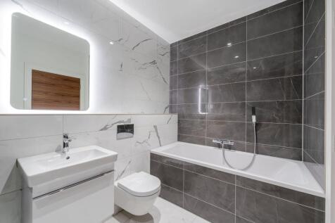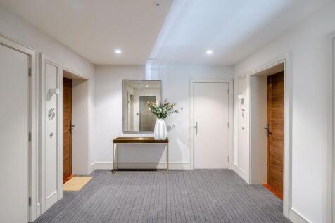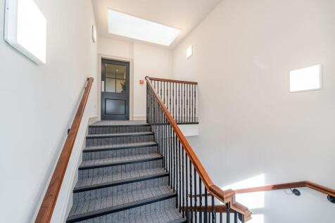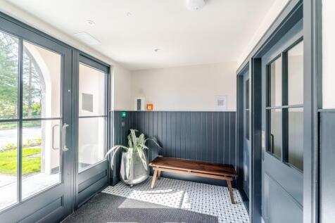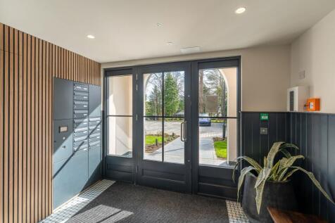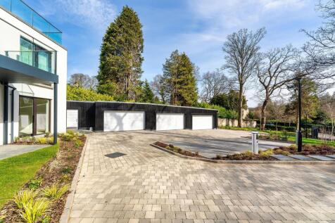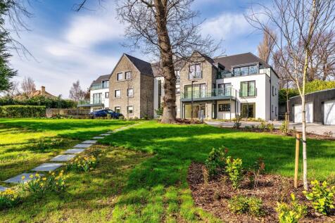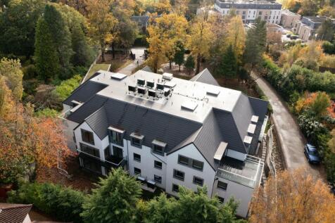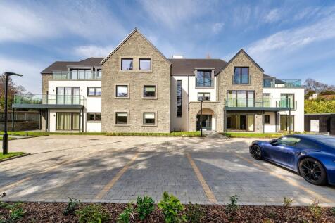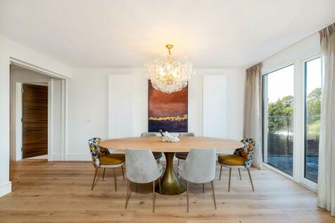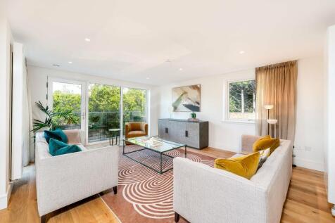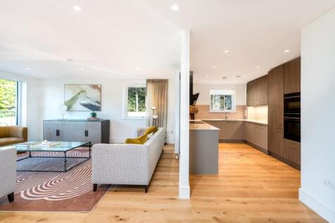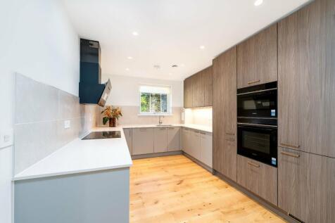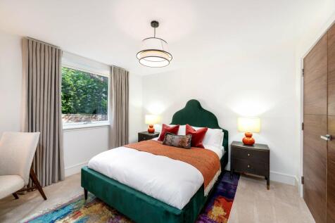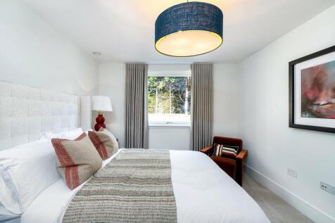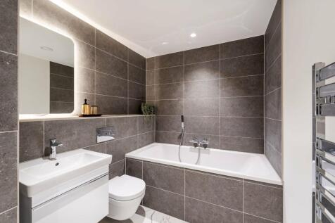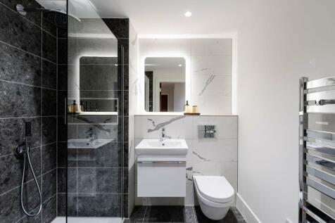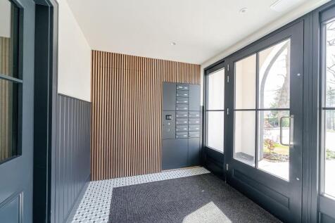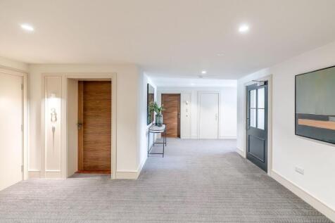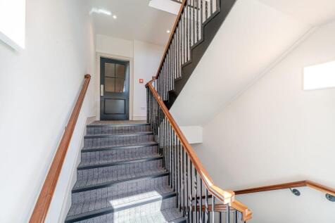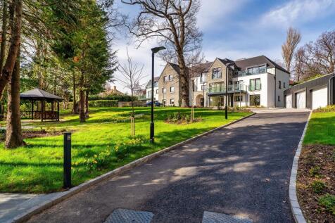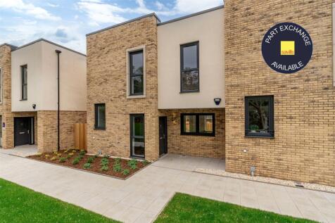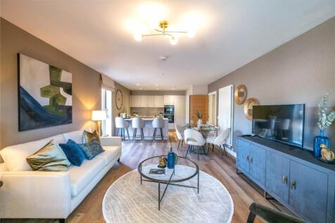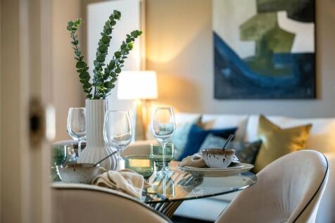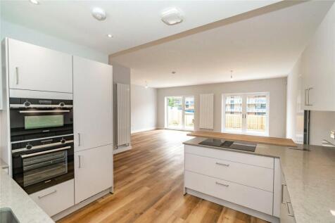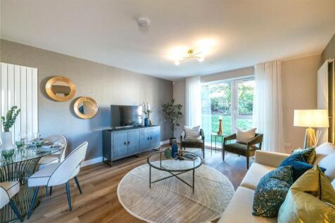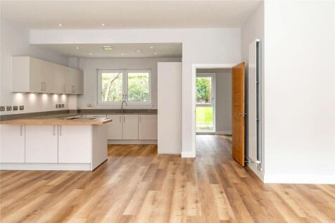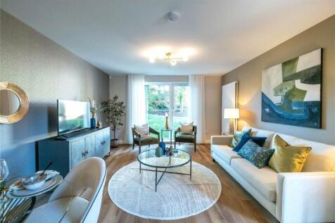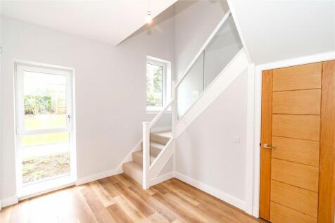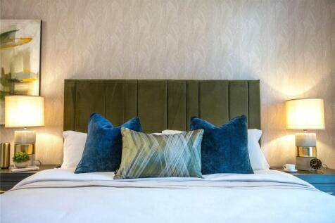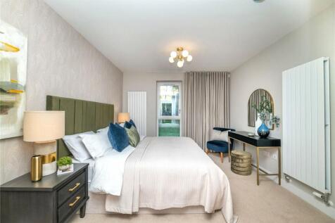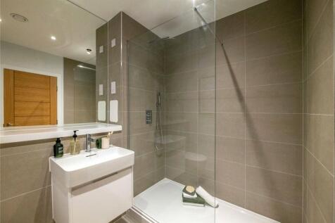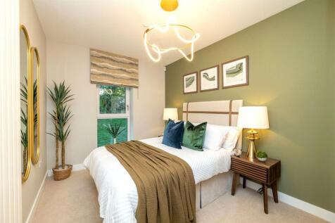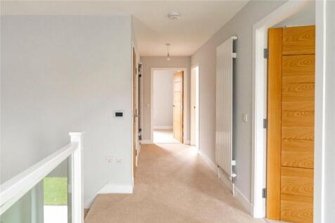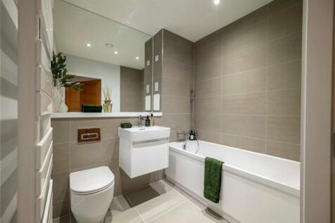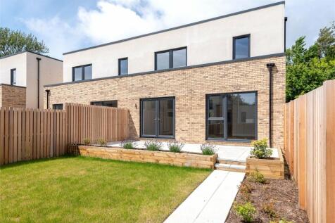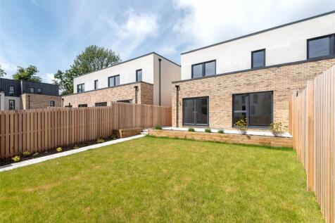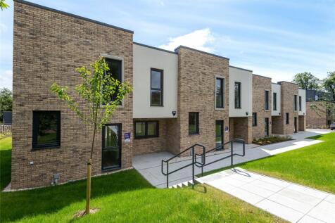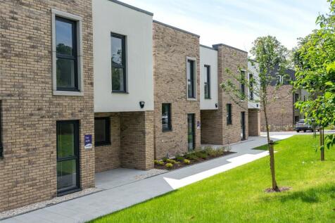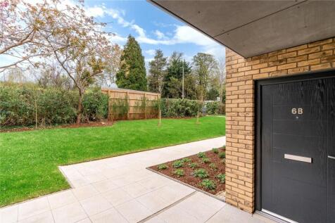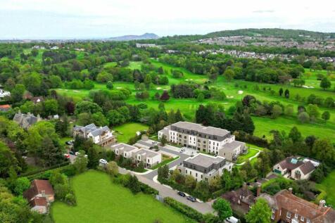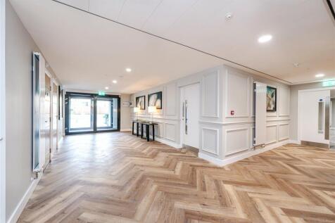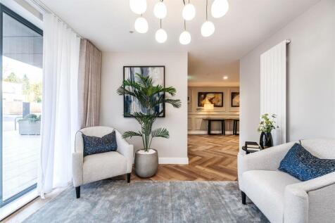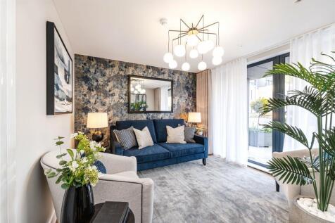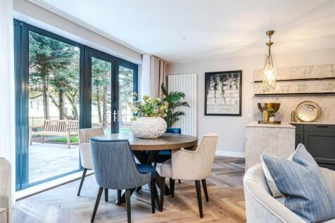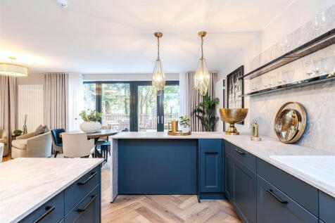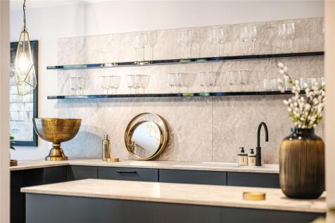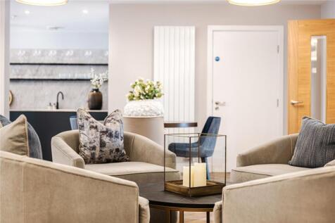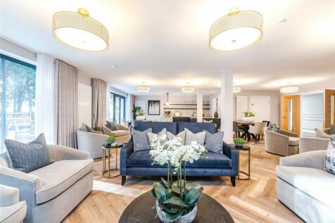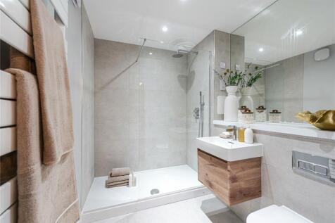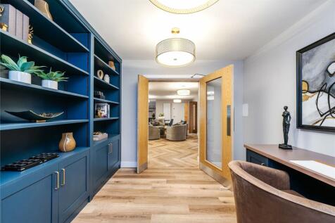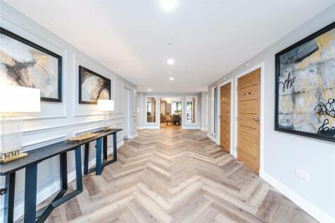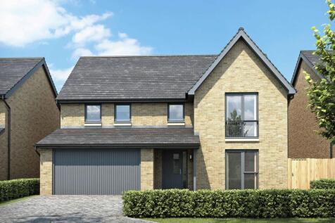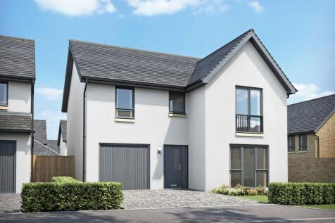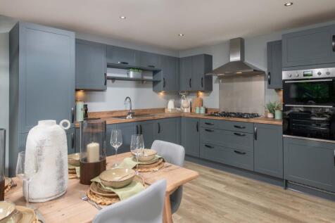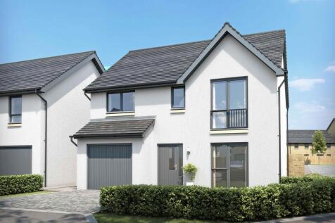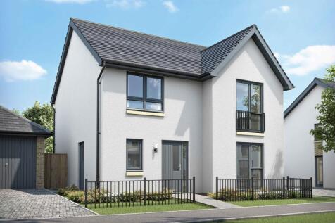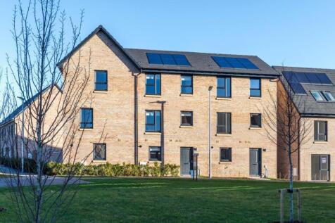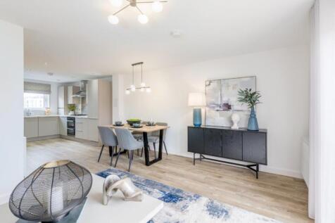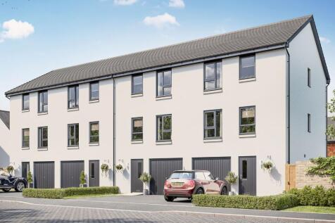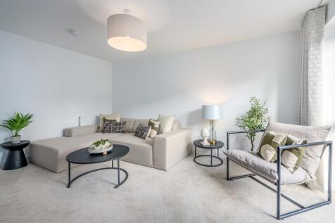New Homes and Developments For Sale in Cramond, Edinburgh
This impressive DETACHED FAMILY HOME has a generous OPEN-PLAN KITCHEN with DINING SPACE and DEDICATED BREAKFAST AREA, which leads to the GARDEN via FRENCH DOORS. The SPACIOUS LOUNGE - perfect for entertaining and relaxing - also leads to the garden. A HOME OFFICE/STUDY and separate UTILITY ROOM p...
**Price Adjustment** Was Fixed Price £1,500,000, Now Fixed Price £1,450,000. Apartment 11 is an exceptional 4 bedroom, 5 bathroom apartment with two private outdoor terraces located in the No.9 Barnton Avenue West development. The property spans over a generous 2...
**LBTT Contribution Available!** Located on the ground floor of No.9 Barnton Avenue West, Apartment Four is a fantastic 1,719 sqft three-bedroom apartment. This home features a sizable principal bedroom, with a seperate dressing room and an en-suite, as well as two additiona...
**LBTT Contribution Available!** With bespoke finishes and spacious, considered layouts, No.9 Barnton Avenue West is an exclusive collection of eight apartments and three penthouses nestled within verdant grounds. Rettie is delighted to bring to market these particularly at...
**LBTT Contribution Available!** Located on the first floor of No.9 Barnton Avenue West, Apartment Seven is a fantastic 1,749 sqft three-bedroom apartment boasting a desirable terrace; the perfect private space for summer days and for keeping your own city-friendly garden. This home fe...
PRICE ADJUSTMENT FROM £835,000 TO £810,000 - MOVE IN READY LBTT Contribution Available!* Apartment Three at No.9 Barnton Avenue West is the perfect three-bedroom apartment. Offering a real generosity of space at 1,752 sqft, the large living area offers convenient...
READY TO RESERVE - OVER 55's THREE BEDROOM EXECUTIVE VILLA WITH PRIVATE GARDEN LOCATED IN THE LEAFY SUBURB OF BARNTON JUST A SHORT DRIVE FROM THE VIBRANT CITY OF EDINBURGH. Built by renowned developers Cruden Homes, this is just one of 4 open plan, beautifully styled, contemporary villas ...
The lounge in the Dalbeattie features a walk-in glazed bay leading to the garden, while the open-plan kitchen with breakfast bar flows into the family area which has French doors to the garden. A separate dining room, utility, downstairs WC and double garage also make this a practical home. Upsta...
This impressive DETACHED FAMILY HOME has a generous OPEN-PLAN KITCHEN with DINING SPACE and DEDICATED BREAKFAST AREA, which leads to the GARDEN via FRENCH DOORS. The SPACIOUS LOUNGE - perfect for entertaining and relaxing - also leads to the garden. A HOME OFFICE/STUDY and separate UTILITY ROOM p...
FEATURING PRIVATE WRAP AROUND ROOF TERRACE THIS TWO BEDROOM LUXURY OVER 55' APARTMENT IS READY TO RESERVE! F LOCATED IN THE LEAFY SUBURB OF BARNTON JUST A SHORT DRIVE FROM THE VIBRANT CITY OF EDINBURGH. Built by renowned developers Cruden Homes, the property is one of just 6 penthouses at the...
A practical family home designed for modern living where light and space rule. An OPEN-PLAN KITCHEN with adjacent UTILITY ROOM and WC has bright DINING AND FAMILY AREAS leading to the GARDEN via FRENCH DOORS. The SPACIOUS LOUNGE has plenty of room to relax in. Upstairs are FOUR DOUBLE BEDROOMS, b...
On the ground floor of The Campsie, there is a front-facing lounge, as well as a kitchen/dining area with French doors leading out to the garden. Two double bedrooms, one with an en suite, a single bedroom and a family bathroom can be found on the first floor. The top floor is dedicated to the ma...
This is a SPACIOUS FAMILY HOME where light and space rule. The LOUNGE is bright and airy thanks to a GLAZED BAY with FRENCH DOORS leading to the GARDEN, while the OPEN-PLAN KITCHEN flows into a light-filled DINING AREA. A separate UTILITY ROOM, downstairs WC and INTEGRAL GARAGE also make this a p...
A spacious family home designed for flexible living with a generous kitchen incorporating dining and family areas which lead to the rear garden via French doors. A utility adjacent to the open-plan kitchen provides added convenience, while a separate lounge is the perfect space to relax. Upstairs...
The Stewarton is a flexible four bedroom home, set over three floors. On the ground floor, you will find the open-plan living space which combines the kitchen, lounge and dining areas and opens out onto the garden via French doors. Two double bedrooms and the family bathroom are on the first floo...
On the ground floor of the Hudson, there is a spacious lounge/dining area with French doors out to the back garden, a kitchen with a breakfast area and WC. On the first floor are two double bedrooms, the main bedroom featuring an en suite. And on the second floor, you will find a further two doub...
The Stewarton is a flexible four bedroom home, set over three floors. On the ground floor, you will find the open-plan living space which combines the kitchen, lounge and dining areas and opens out onto the garden via French doors. Two double bedrooms and the family bathroom are on the first floo...
