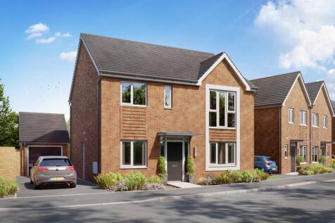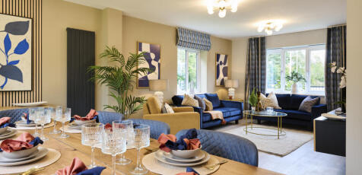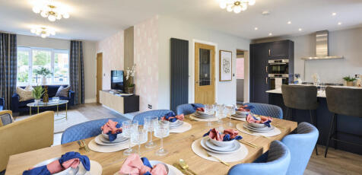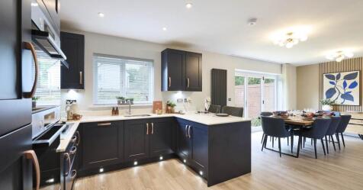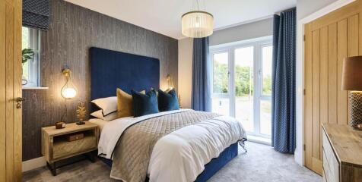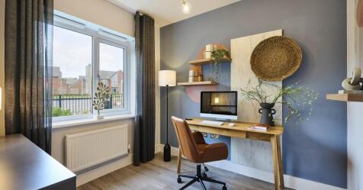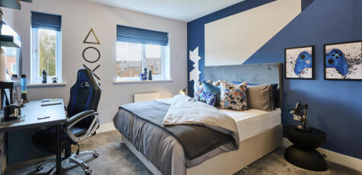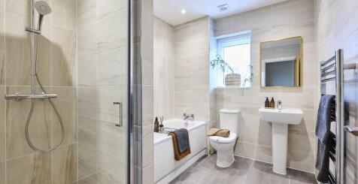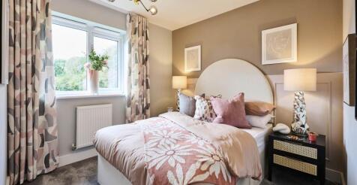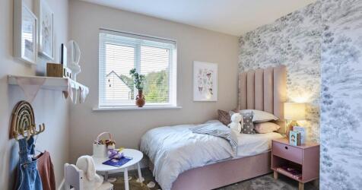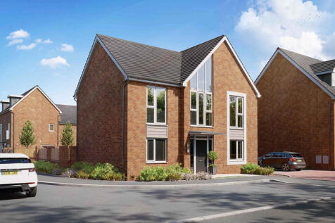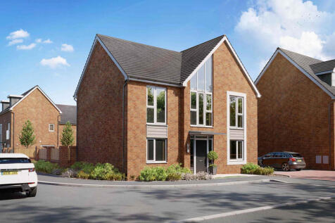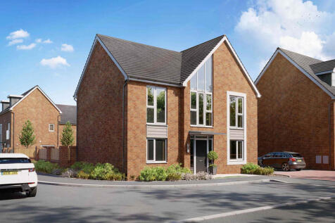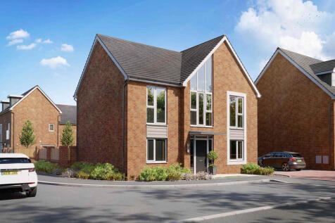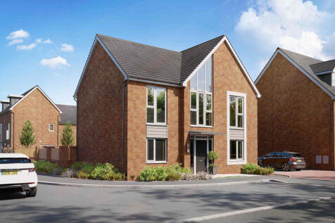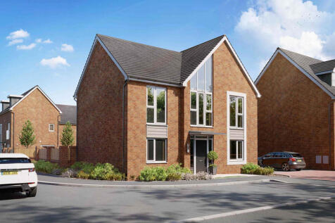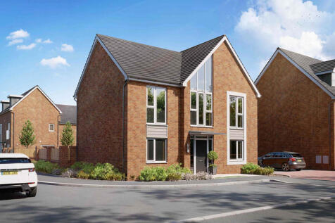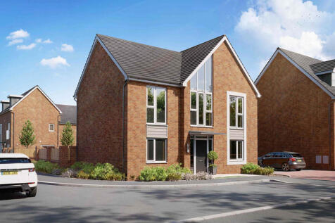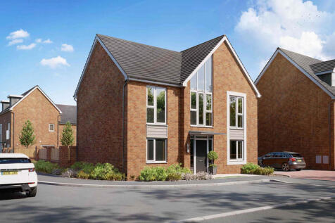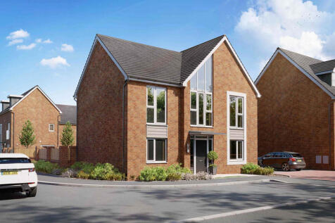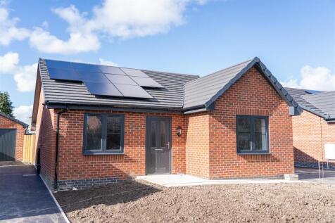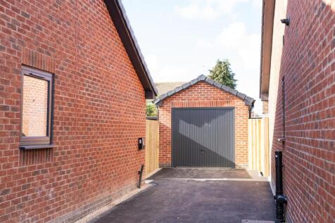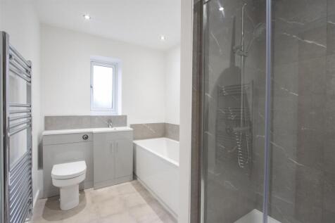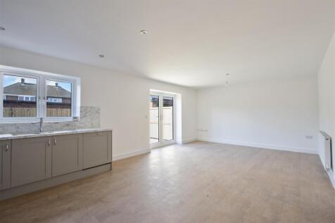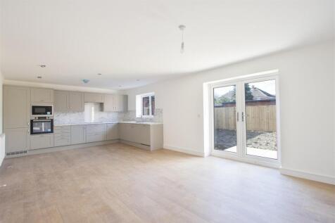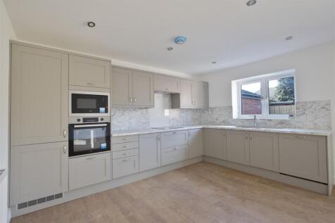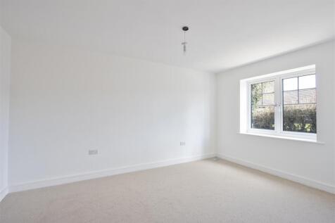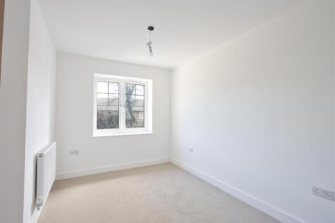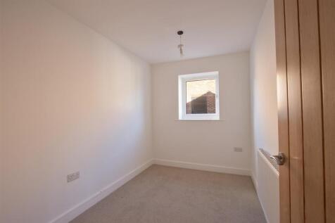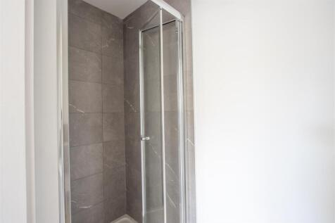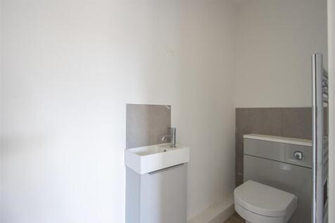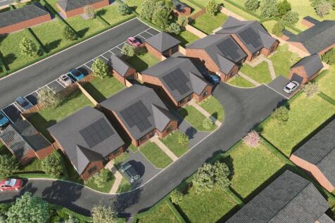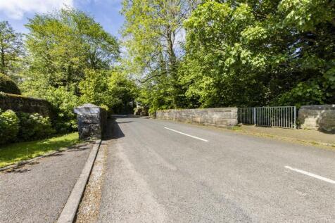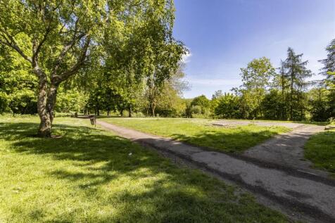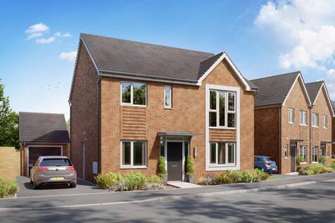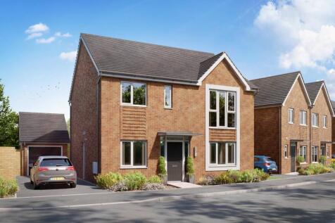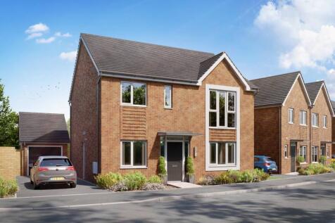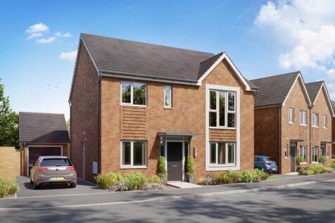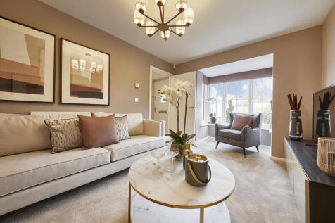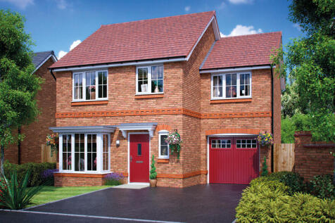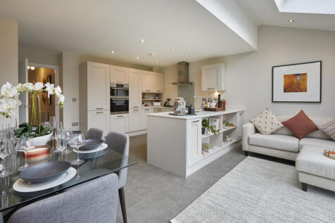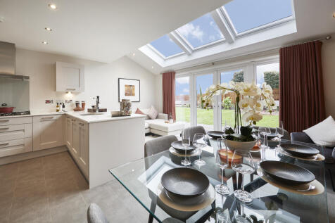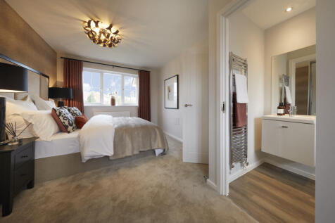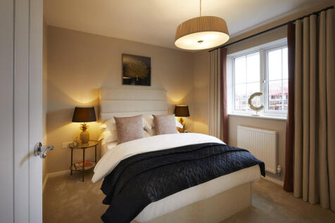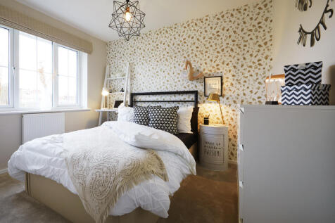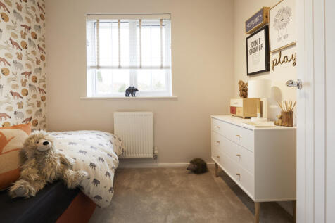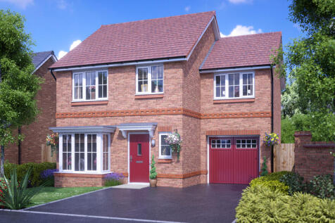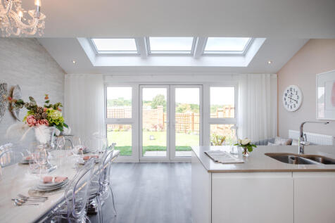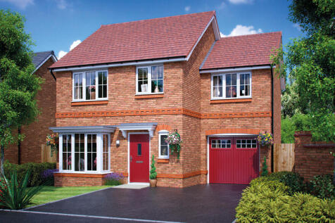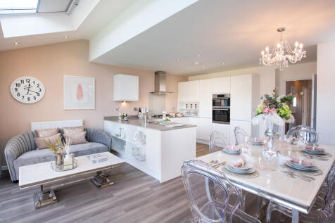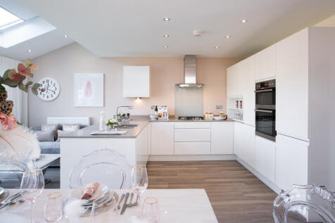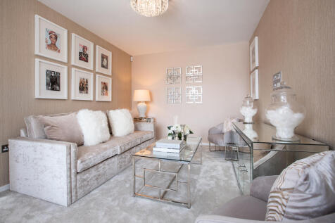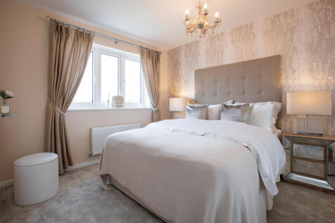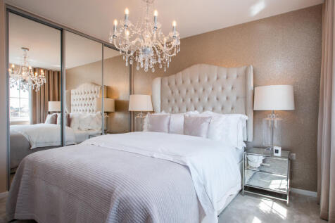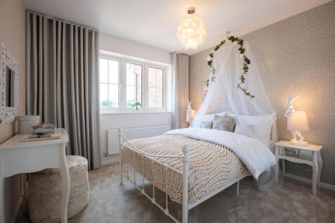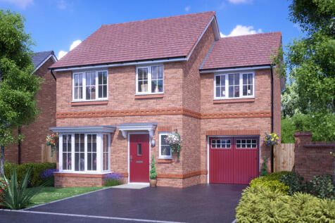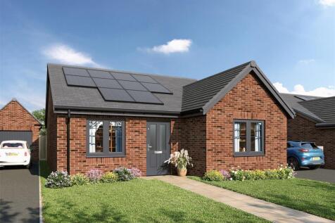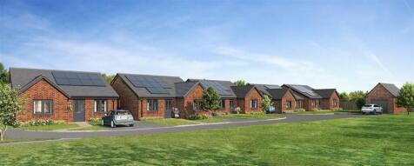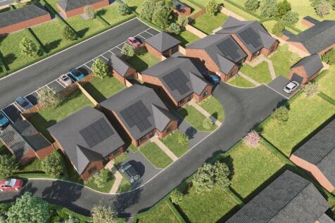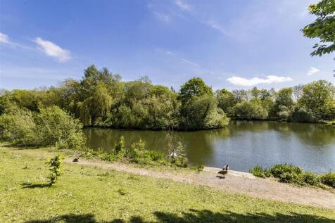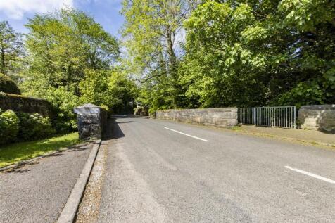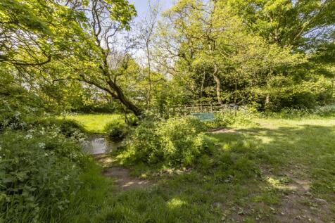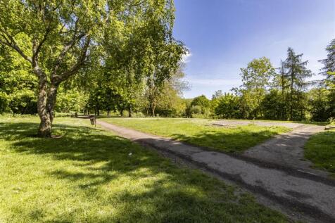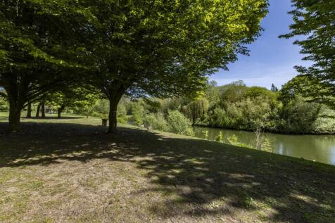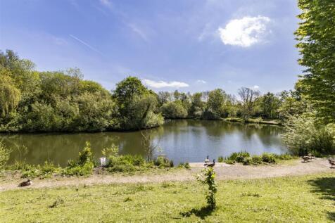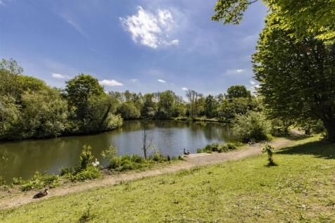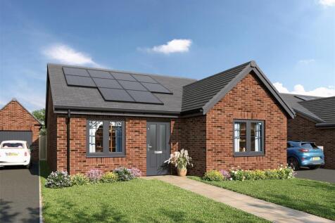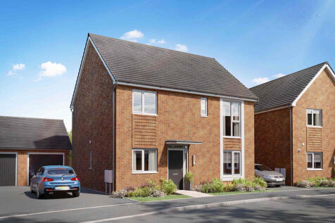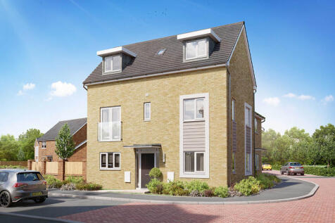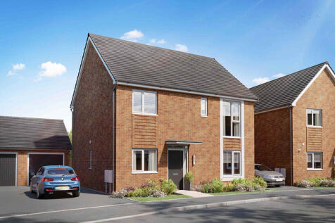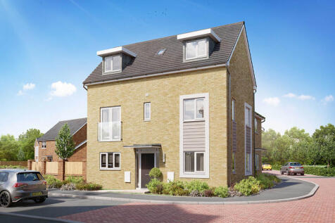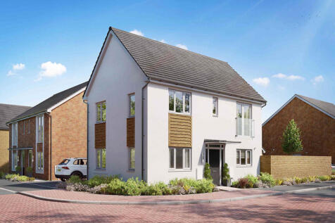New Homes and Developments For Sale in Clay Cross, Chesterfield, Derbyshire
Energy efficient new home · Ideal family home · Single garage and driveway · Open plan dining/family/living room and kitchen with integrated appliances and French doors to the garden · Separate study · Main bedroom with en-suite and walk-in wardrobe · Option
Open plan dining/kitchen with integrated appliances and French doors to the garden · Living room with French doors to the rear garden · Separate family room · Downstairs cloakroom · Laundry room off the kitchen · Master bedroom with en-suite and walk-in wardrobe &
Open plan dining/kitchen with integrated appliances and French doors to the garden · Living room with French doors to the rear garden · Separate family room · Downstairs cloakroom · Laundry room off the kitchen · Master bedroom with en-suite and walk-in wardrobe &
Open plan dining/kitchen with integrated appliances and French doors to the garden · Living room with French doors to the rear garden · Separate family room · Downstairs cloakroom · Laundry room off the kitchen · Master bedroom with en-suite and walk-in wardrobe &
Open plan dining/kitchen with integrated appliances and French doors to the garden · Living room with French doors to the rear garden · Separate family room · Downstairs cloakroom · Laundry room off the kitchen · Master bedroom with en-suite and walk-in wardrobe &
Open plan dining/kitchen with integrated appliances and French doors to the garden · Living room with French doors to the rear garden · Separate family room · Downstairs cloakroom · Laundry room off the kitchen · Master bedroom with en-suite and walk-in wardrobe &
Open plan dining/kitchen with integrated appliances and French doors to the garden · Living room with French doors to the rear garden · Separate family room · Downstairs cloakroom · Laundry room off the kitchen · Master bedroom with en-suite and walk-in wardrobe &
Open plan dining/kitchen with integrated appliances and French doors to the garden · Living room with French doors to the rear garden · Separate family room · Downstairs cloakroom · Laundry room off the kitchen · Master bedroom with en-suite and walk-in wardrobe &
Open plan dining/kitchen with integrated appliances and French doors to the garden · Living room with French doors to the rear garden · Separate family room · Downstairs cloakroom · Laundry room off the kitchen · Master bedroom with en-suite and walk-in wardrobe &
Open plan dining/kitchen with integrated appliances and French doors to the garden · Living room with French doors to the rear garden · Separate family room · Downstairs cloakroom · Laundry room off the kitchen · Master bedroom with en-suite and walk-in wardrobe &
Open plan dining/kitchen with integrated appliances and French doors to the garden · Living room with French doors to the rear garden · Separate family room · Downstairs cloakroom · Laundry room off the kitchen · Master bedroom with en-suite and walk-in wardrobe &
Open plan dining/kitchen with integrated appliances and French doors to the garden · Living room with French doors to the rear garden · Separate family room · Downstairs cloakroom · Laundry room off the kitchen · Master bedroom with en-suite and walk-in wardrobe &
LAST TWO REMAINING PLOTS - SINGLE DETACHED GARAGE - EN-SUITE & 4 PIECE BATHROOM - ENERGY EFFICIENT WITH SOLAR PANELS - LARGE PLOT AT THE END OF THE CUL-DE-SAC Plot 5 of this highly popular development of just five properties includes this superb detached bungalow offering a tranquil ret...
Energy efficient new home · Ideal family home · Single garage and driveway · Open plan dining/family/living room and kitchen with integrated appliances and French doors to the garden · Separate study · Main bedroom with en-suite and walk-in wardrobe · Option
Energy efficient new home · Ideal family home · Single garage and driveway · Open plan dining/family/living room and kitchen with integrated appliances and French doors to the garden · Separate study · Main bedroom with en-suite and walk-in wardrobe · Option
Energy efficient new home · Ideal family home · Single garage and driveway · Open plan dining/family/living room and kitchen with integrated appliances and French doors to the garden · Separate study · Main bedroom with en-suite and walk-in wardrobe · Option
Energy efficient new home · Ideal family home · Single garage and driveway · Open plan dining/family/living room and kitchen with integrated appliances and French doors to the garden · Separate study · Main bedroom with en-suite and walk-in wardrobe · Option
Energy efficient new home · Ideal family home · Single garage and driveway · Open plan dining/family/living room and kitchen with integrated appliances and French doors to the garden · Separate study · Main bedroom with en-suite and walk-in wardrobe · Option
£10,000 Deposit Contribution PLUS £2,299 toward Stamp Duty* Home 126. The Lymington, a stylish four bedroom family home. On entering the ground floor you will find a spacious living room to your left, complete with stunning bay window filling the room with light. Further down the hal...
Available with Home Exchange* If you need a hand selling your current home, our Home Exchange scheme guarantees a buyer for your property. Home 125 The Lymington, a stylish four bedroom family home. On entering the ground floor you will find a spacious living room to your left, complet...
LAST TWO REMAINING PLOTS - SINGLE GARAGE - EN-SUITE & 4 PIECE BATHROOM - ENERGY EFFICIENT WITH SOLAR PANELS Plot 3 of this highly popular development of just five properties includes this superb detached bungalow offering a tranquil retreat for those seeking a modern lifestyle. This plo...
Open-plan kitchen and dining area · Bi-folding doors leading to the garden · En-suite to main bedroom and built-in wardrobe · Single garage and two allocated parking spaces Tenure : Freehold Make your move to the Chichester 4-bedroom home with our latest offer:
Great amenities near by · Single garage and two parking spaces · Separate study area making working from home comfortable · Master bedroom with en-suite and fitted wardrobe · Utility room offering space and storage · Great transport links, located just off the M
Open-plan kitchen and dining area · Bi-folding doors leading to the garden · En-suite to main bedroom and built-in wardrobe · Single garage and two allocated parking spaces Tenure : Freehold Make your move to the Chichester 4-bedroom home with our latest offer:
Single garage and two parking spaces · Great amenities nearby · Separate study area making working from home comfortable · Master bedroom with en-suite and fitted wardrobe · Utility room offering space and storage · Great transport links, located just off the M1
