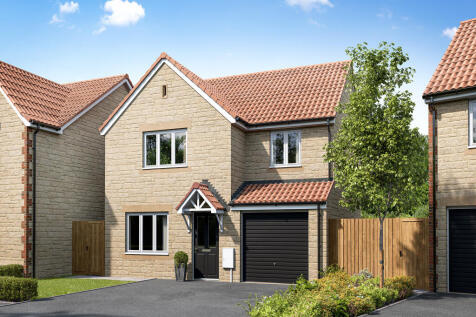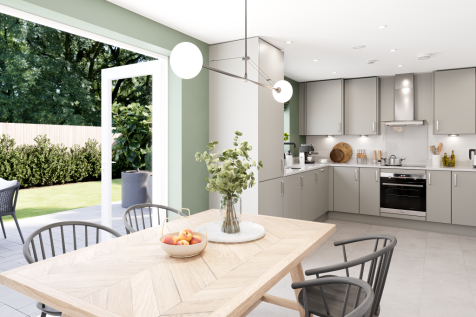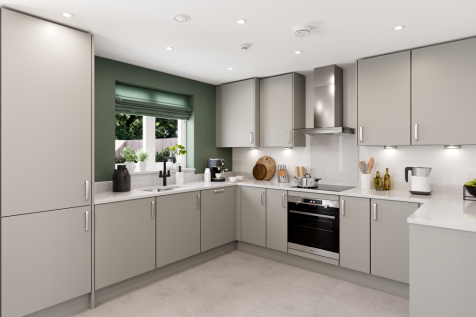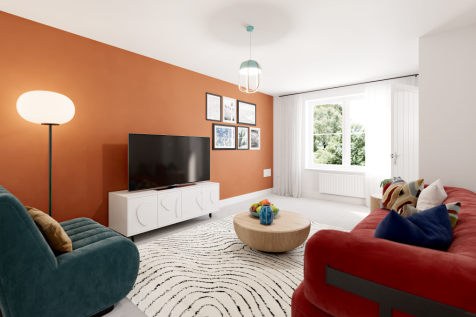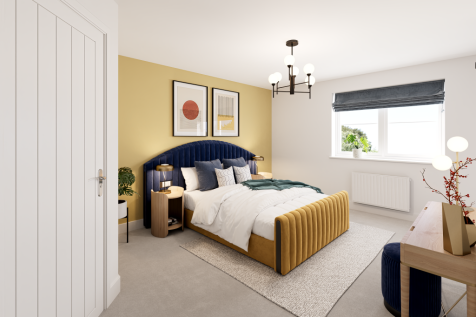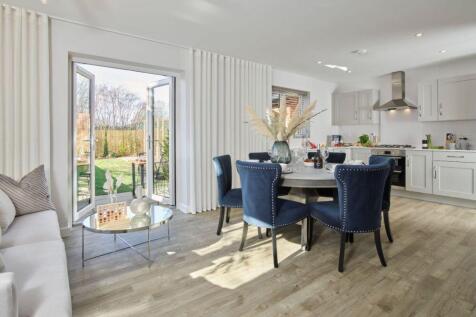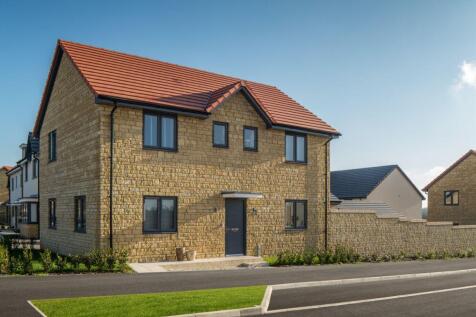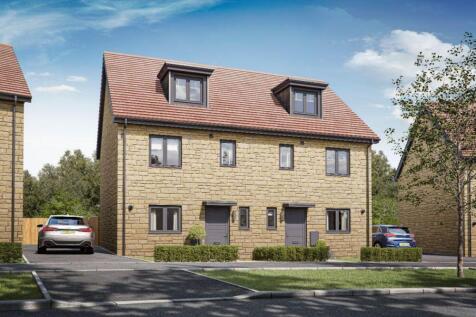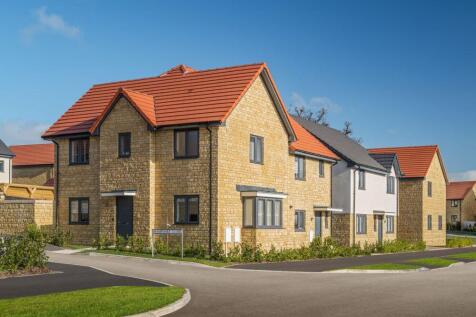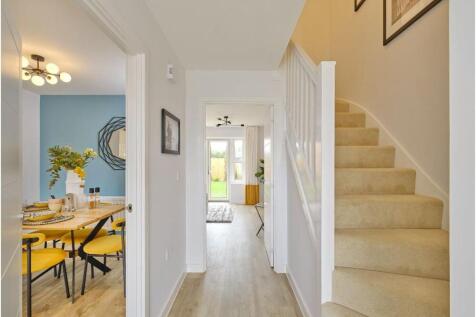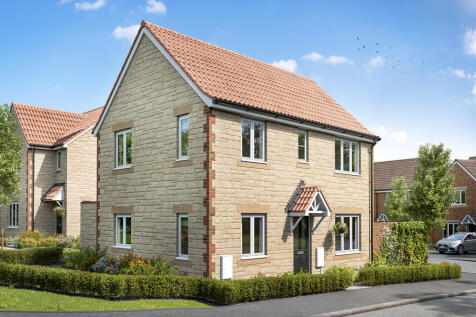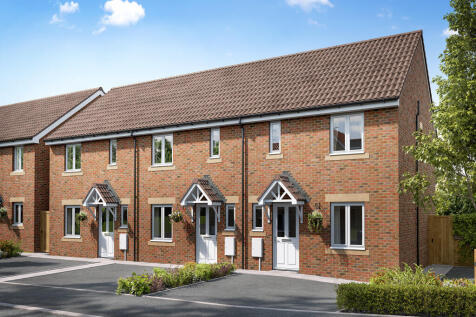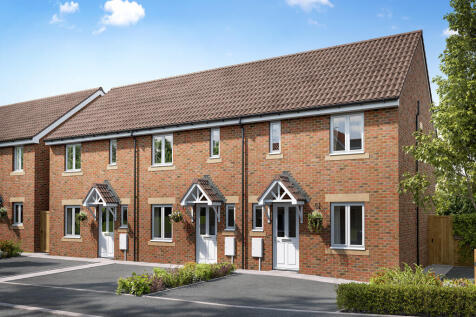Detached Houses For Sale in Chippenham, Wiltshire
The Burnham is a detached home with an integral garage, and a good-sized living room with double doors leading into a bright kitchen/dining room - perfect for family life and entertaining. The large bedroom one has an en suite with the landing leading on to three further bedrooms and the bathroom.
Strakers are delighted to support Redcliffe Homes with their exciting new Development at Lackham Place. All Show Home viewings pre booked by appointment. Please kindly call to book. 'The Banbury' is a superb 4 bedroom detached family home built to a high standard of ...
This four bedroom, detached property has a single garage and two parking spaces, and includes a ten year Premier warranty and also a two year Crest Nicholson Warranty. It is a Freehold tenure and has an annual service charge of £261.10 per year, which is reviewed annually. As the...
This four bedroom, detached property has a single garage and two parking spaces, and includes a ten year NHBC warranty and also a two year Crest Nicholson Warranty. It is a Freehold tenure and has an annual service charge of £261.10 per year, which is reviewed annually. As the p...
All Showhome viewings at Lackham Place are pre booked by appointment. Please kindly call to book an appointment. 'The York' is a spacious four bedroom detached home built to a high standard of specification throughout. Internally, the accommodation is arranged over two f...
The Burnham is a detached home with an integral garage, and a good-sized living room with double doors leading into a bright kitchen/dining room - perfect for family life and entertaining. The large bedroom one has an en suite with the landing leading on to three further bedrooms and the bathroom.
All Showhome viewings pre booked by appointment. Please kindly call to book. 'The Foxham' is a generous three bedroom detached home built to a high standard of specification throughout. Internally, the accommodation is arranged over two floors and boasts a contemporary k...
The Charnwood Corner features a living room with French doors, an open-plan kitchen/breakfast room and a utility room with garden access, storage cupboards and downstairs WC. Upstairs, there are three bedrooms - bedroom one is en suite - a bathroom and further storage cupboards.
