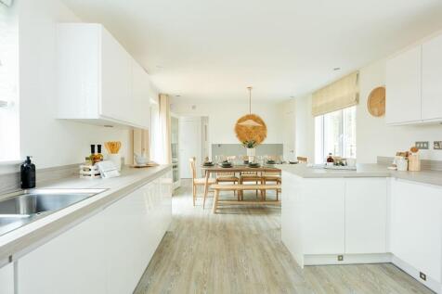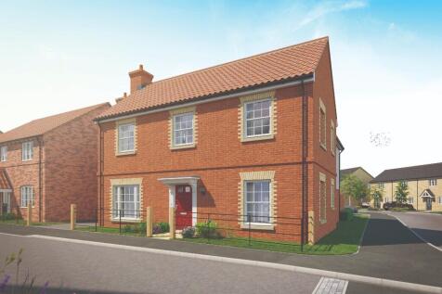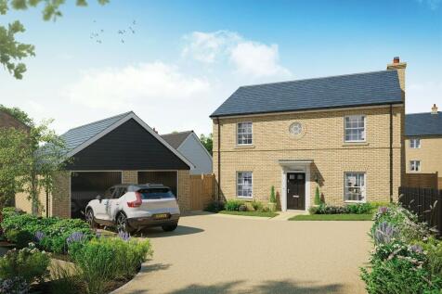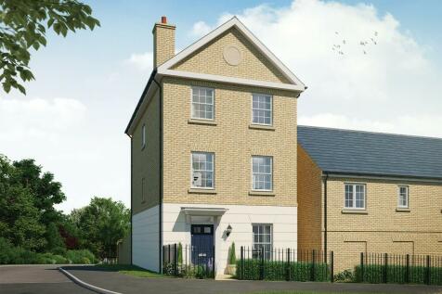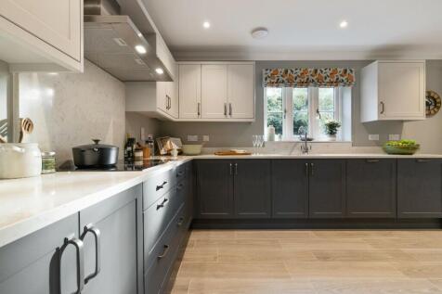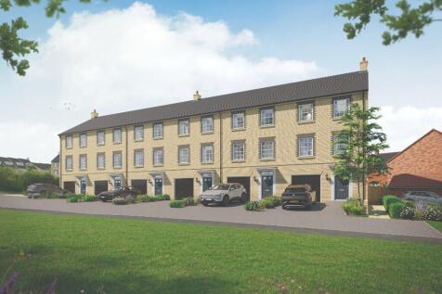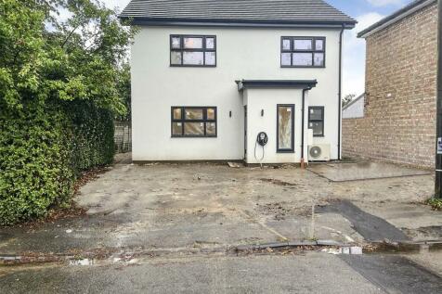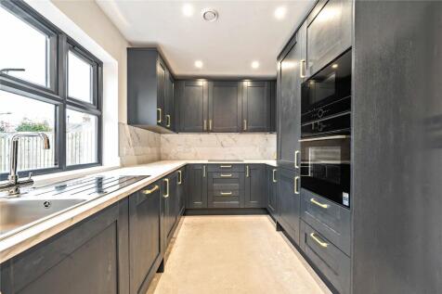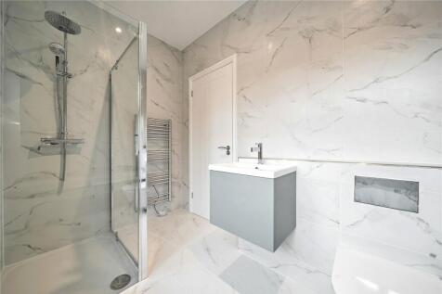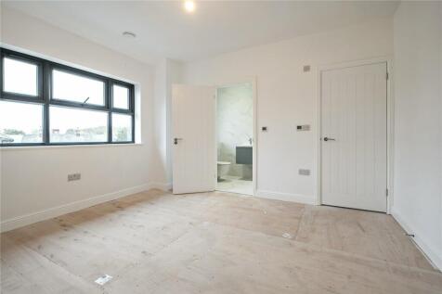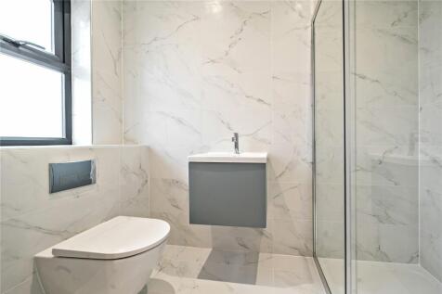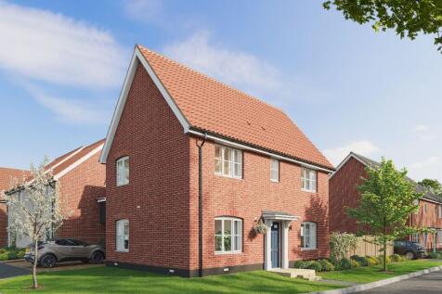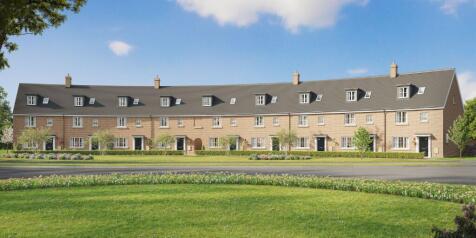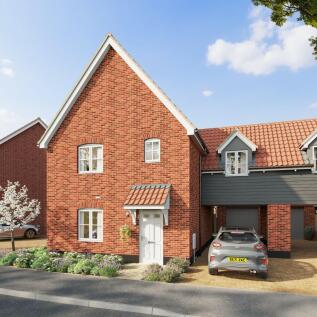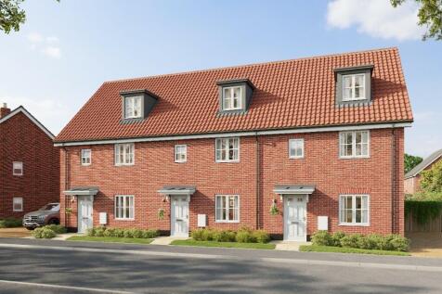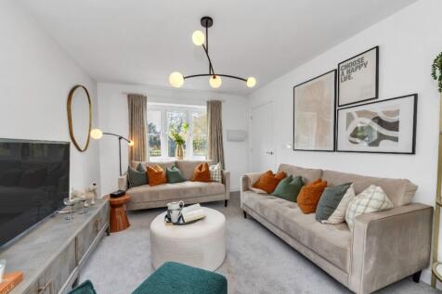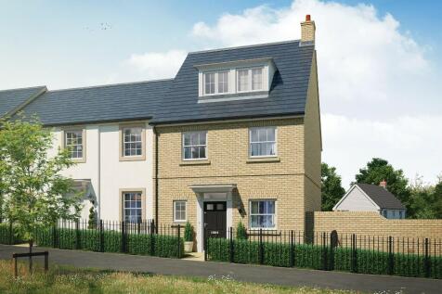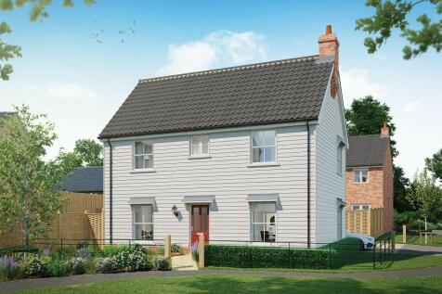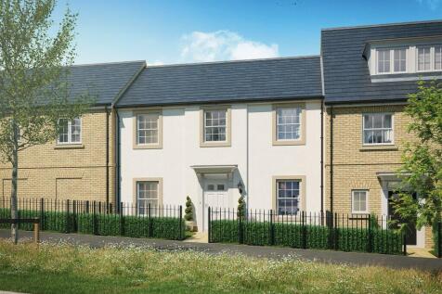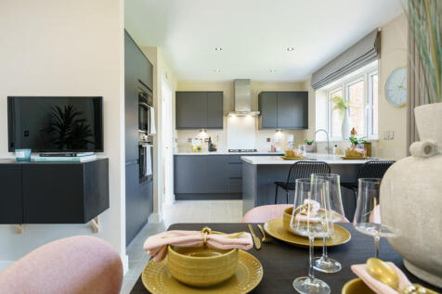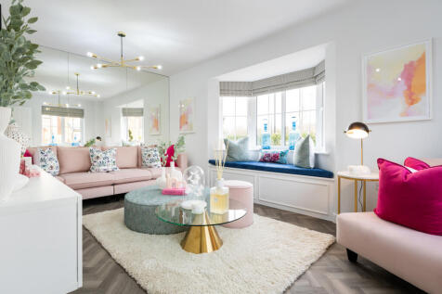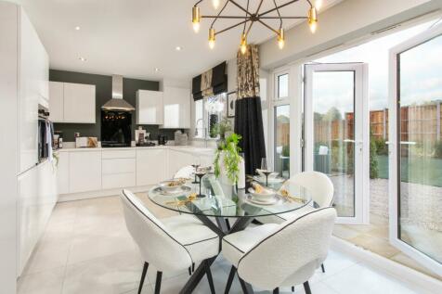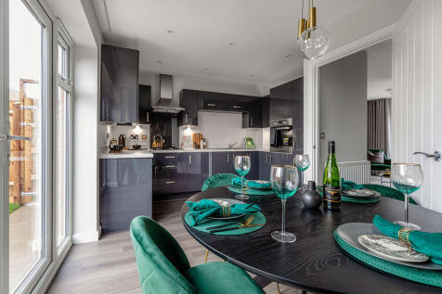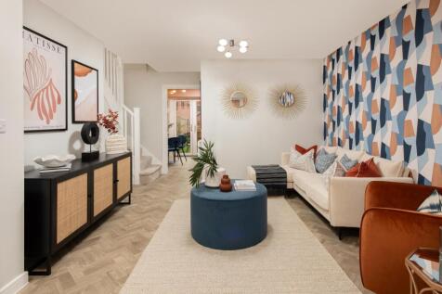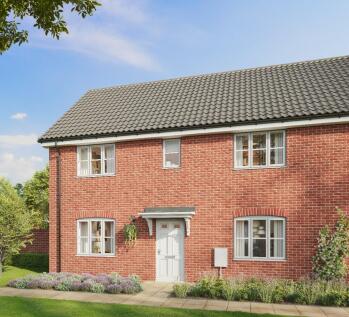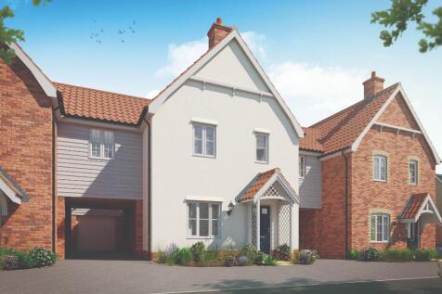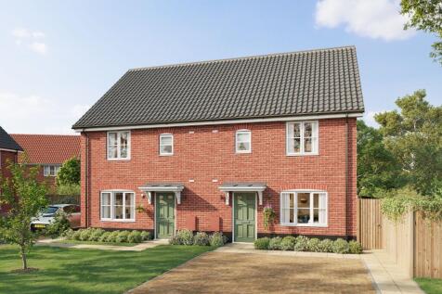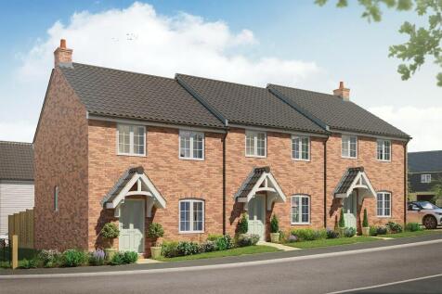New Homes and Developments For Sale in Bury St. Edmunds, Suffolk
*Integrated Dishwasher & Fridge/Freezer!* Plot 149, The Woodcock is spacious 4-bedroom family home located on the prestigious St Edmunds Gate development in Bury St Edmunds. Featuring a spacious living room, study, W/C, kitchen/dining area and utility on the ground floor, and 4 good-sized rooms
Plot 164: A superb 4-bedroom town house constructed by respected local builder, Denbury Homes whose hallmark for passion, quality and excellence blends traditional craftmanship with timeless luxury, ensuring that you will be proud of your new home for years to come. Kitchen/dining area, living r...
*Integrated Dishwasher and Fridge/Freezer included!* Plot 164, The Greenfinch is a 3/4 bedroom detached townhouse, with an abundance of space spread over three floors. On the ground floor, there is the study, shower room, utility and fourth bedroom, which could be used as a dayroom.
The Bixley offers an open-plan kitchen/diner with a breakfast bar, utility room and French doors leading to the rear garden. There is a separate living room. The master bedroom boasts an ensuite and fitted wardrobe with sliding doors. Beds 2, 3 & 4 are accompanied by a family bathroom.
*Integrated Dishwasher & Fridge/Freezer!* Plot 174, The Eagle is a 3 bedroom townhouse, with an abundance of space spread over three floors. On the ground floor, there is the study, W/C, utility and integral garage. On the second floor is the open plan kitchen/dining area, and spacious living room
*Integrated Dishwasher & fridge/freezer* Plot 160, The Harrier is a 3 bedroom townhouse, with an abundance of space spread over three floors. On the ground floor, there is the study, W/C, utility and integral garage. On the second floor is the open plan kitchen/dining area, and spacious living room
The Saxham offers an open-plan kitchen/diner with French doors to the rear garden. There is a separate living room. The Master bedroom occupies the top floor and boasts a walk-in cupboard and en suite. Bedroom 2 features an en suite and fitted wardrobe.
A superb 3-bedroom town house constructed by respected local builder, Denbury Homes whose hallmark for passion, quality and excellence blends traditional craftmanship with timeless luxury, ensuring that you will be proud of your new home for years to come. Kitchen/Diner, Living Room, utility roo...
The Sutton offers an open-plan kitchen/diner with French doors to the rear garden. There is a separate living room. The master bedroom boasts a triple-fitted wardrobe and an en suite. There are two further double bedrooms, which are accompanied by a good sized bathroom.
The Eaton offers an open-plan kitchen/diner with a breakfast bar and French doors to the rear garden. There is a separate living room. The Master bedroom occupies the top floor and boasts a walk-in wardrobe and en suite. Bedroom 2 features an en suite and fitted wardrobe.
The Saxham offers an open-plan kitchen/diner with French doors to the rear garden. There is a separate living room. The Master bedroom occupies the top floor and boasts a walk-in cupboard and en suite. Bedroom 2 features an en suite and fitted wardrobe.
It offers an open-plan kitchen/diner with a breakfast bar and utility area. A separate spacious living room with French doors to the rear garden. The master bed boasts fitted wardrobes with sliding doors & en suite. A family bathroom accompanies beds 2 & 3.
*Integrated Dishwasher, Fridge/Freezer & Washing Machine!* Plot 169, The Curlew is an impressive 3 bedroom detached home with parking and garage. The Curlew boasts a large living room, and spacious kitchen/diner, with a separate utility. Upstairs, 2 of the 3 bedrooms include built in wardrobes
*Integrated Dishwasher, Fridge/Freezer & Washing Machine included!* Ready Soon! Plot 162, The Linnet is a 3 bedroom mid terraced boasting 1144 sqft. Upon entering the property, you are presented with a spacious hallway that gives access to the living room, kitchen/dining area and W/C.
Plot 142, The Sparrow, is a well-presented 3 bedroom home, complete with garage and parking. Upon entering the property, the hallway gives access to the the living room, and the understairs cupboard. The living room has double aspect windows, providing ample natural light.














