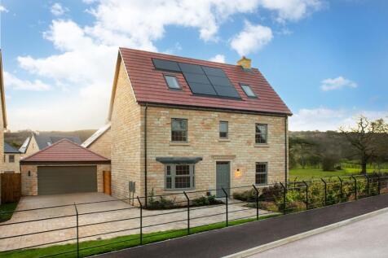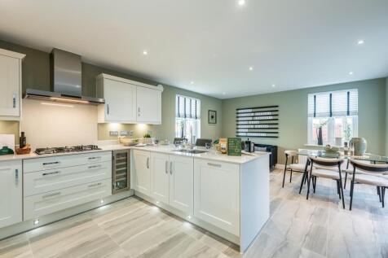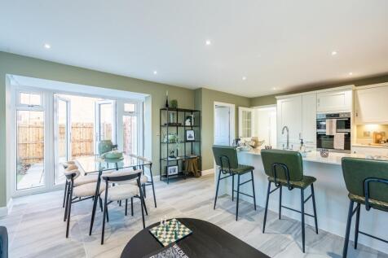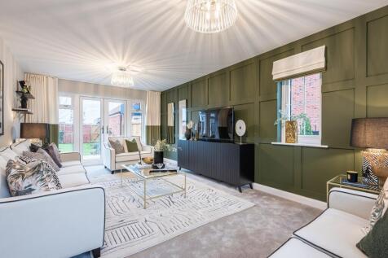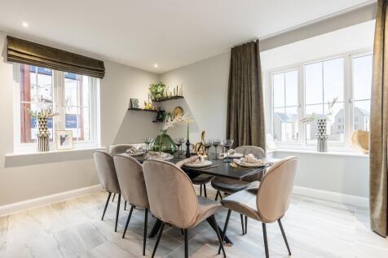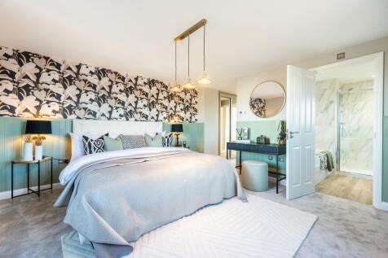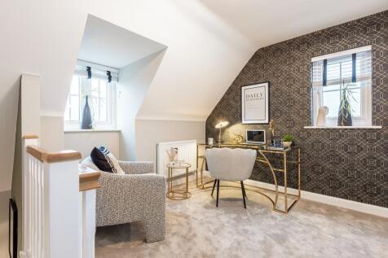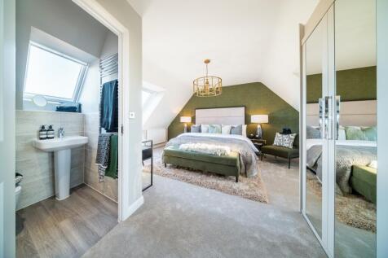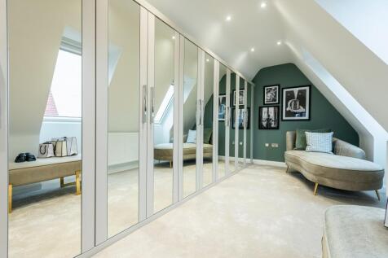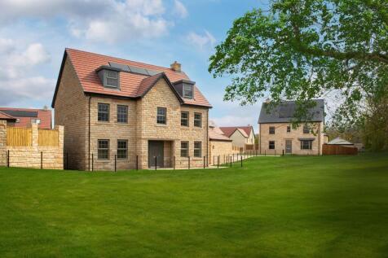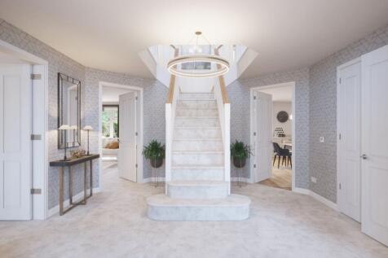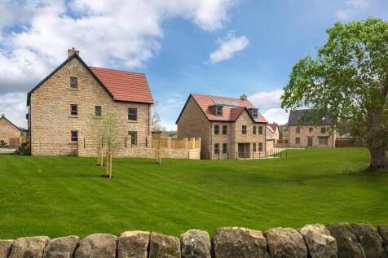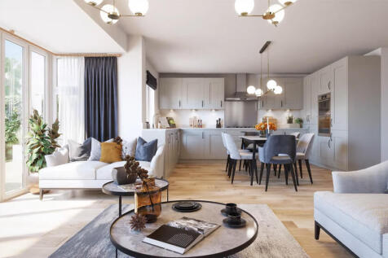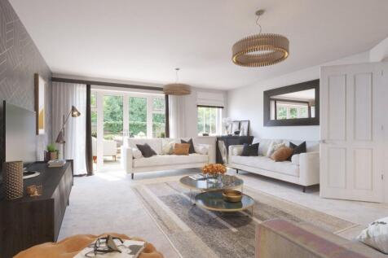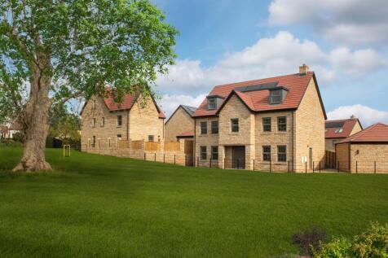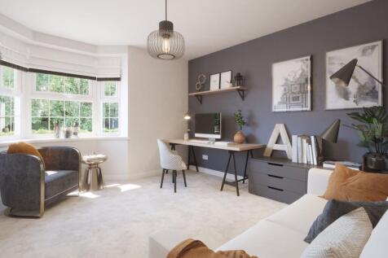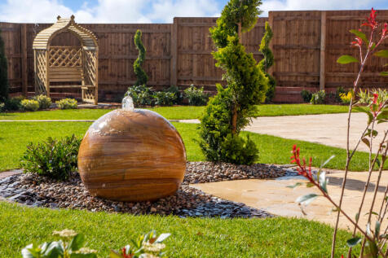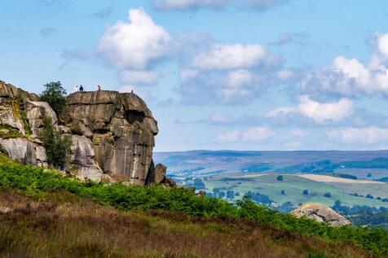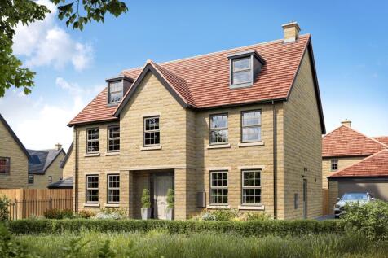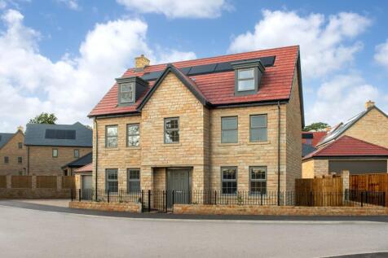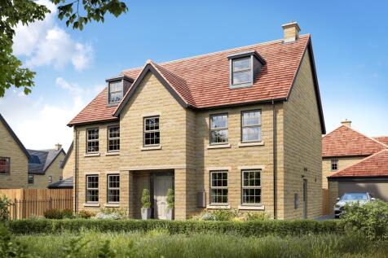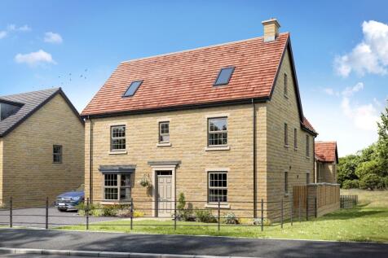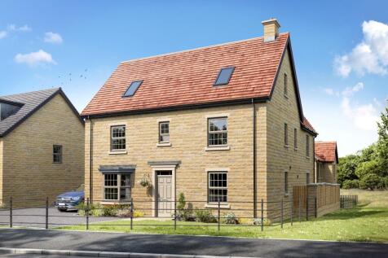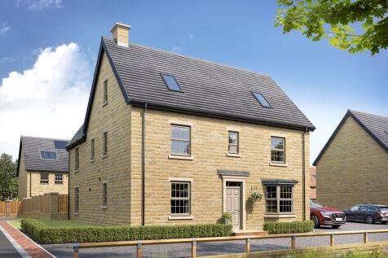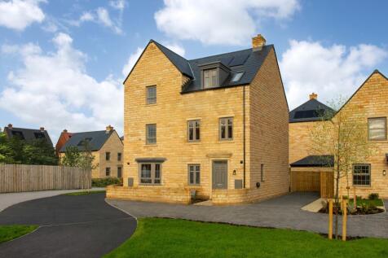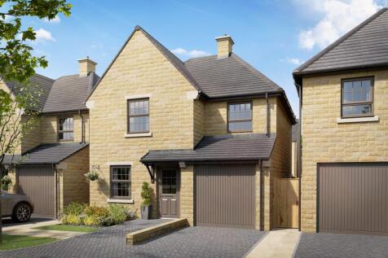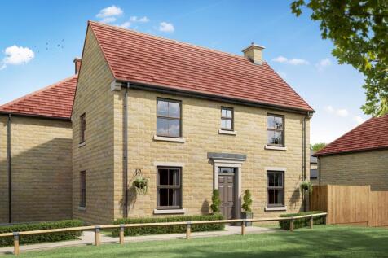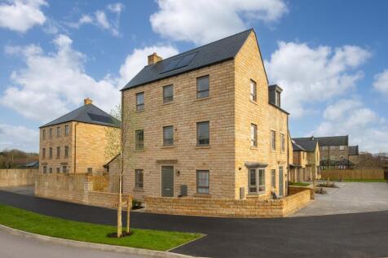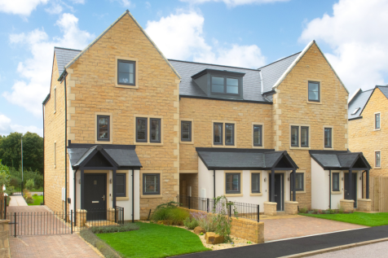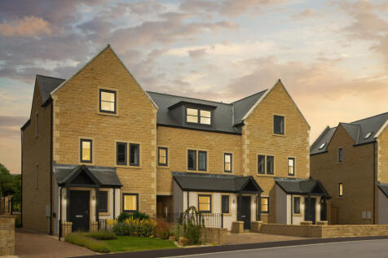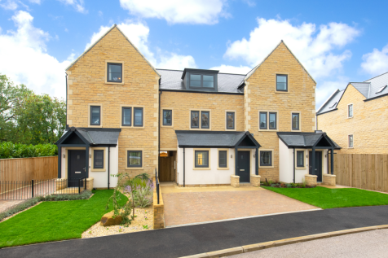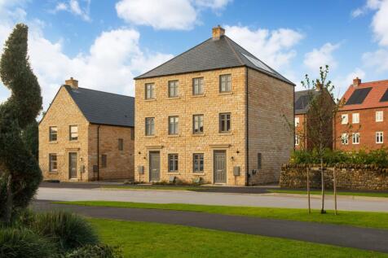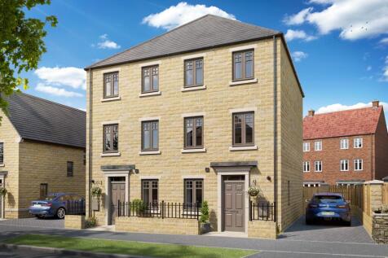New Homes and Developments For Sale in Burley In Wharfedale, Ilkley, West Yorkshire
READY TO MOVE INTO. The Moreton - situated in a CUL-DE-SAC, SURROUNDED BY GREEN OPEN SPACE with views of Ilkley Moor. The ground floor features your spacious lounge and dining room, open-plan dining kitchen with family area, utility room and French doors to the SOUTH FACING GARDEN. Heading upstai...
The Evesham - A beautiful DETACHED home with FIVE DOUBLE BEDROOMS and a DETACHED DOUBLE GARAGE. A stunning DETACHED home featuring an OPEN-PLAN dining kitchen with FRENCH DOORS to the garden. Downstairs, there’s also an impressive entrance hall, HOME OFFICE and additional reception room. Upstair...
Positioned at the END OF A CUL-DE-SAC, the Lichfield features an IMPRESSIVE ENTRANCE HALL leading to an OPEN-PLAN DINING KITCHEN with UTILITY ROOM and FRENCH DOORS to the SOUTH-WEST FACING GARDEN. Downstairs, you’ll find a SPACIOUS LOUNGE, DINING ROOM and HOME OFFICE. On the first floor, the MAI...
The impressive Evesham features an OPEN-PLAN DINING KITCHEN with FRENCH DOORS to the SOUTH-WEST FACING GARDEN. Downstairs, there’s also an elegant entrance hall, HOME OFFICE and ADDITIONAL RECEPTION ROOM. Upstairs, you’ll find FIVE DOUBLE BEDROOMS including your MAIN WITH EN SUITE and DRESSING A...
The Lichfield – A stunning home located at the END OF A CUL-DE-SAC, with FIVE DOUBLE BEDROOMS and a DETACHED DOUBLE GARAGE. A beautiful detached home which features an OPEN-PLAN dining kitchen with FRENCH DOORS to the garden. On the ground floor, there is also a spacious lounge, separate DINING R...
THE LICHFIELD - This double fronted home OVERLOOKS GREEN OPEN SPACE and has an IMPRESSIVE ENTRANCE HALL leading to an OPEN-PLAN dining kitchen with UTILITY ROOM and FRENCH DOORS to the garden. Downstairs, there is also a comfortable lounge, DINING ROOM and HOME OFFICE. On the first floor, the ma...
The Lichfield, LOCATED ON A CORNER, features an IMPRESSIVE ENTRANCE HALL leading to an OPEN-PLAN DINING KITCHEN with UTILITY ROOM and FRENCH DOORS to the SOUTH-WEST FACING GARDEN. Downstairs, you’ll find a SPACIOUS LOUNGE, DINING ROOM and HOME OFFICE. On the first floor, the MAIN BEDROOM has a ...
This stunning DETACHED HOME features an OPEN-PLAN dining kitchen with French doors to the garden. Downstairs, you will also find an IMPRESSIVE ENTRANCE HALL, a HOME OFFICE and ADDITIONAL RECEPTION ROOM. Upstairs, there are FIVE DOUBLE BEDROOMS including your main with EN SUITE and DRESSING AREA a...
The Moreton is a stunning family home featuring TWO SETS OF FRENCH DOORS TO THE GARDEN, FIVE DOUBLE BEDROOMS and a DETACHED DOUBLE GARAGE. This home is situated in a CORNER LOCATION and OVERLOOKS GREEN OPEN SPACE. Inside, your new home features an impressive OPEN-PLAN DINING KITCHEN and FAMILY AR...
The Moreton - this stunning home is SURROUNDED BY GREEN OPEN SPACE and features FIVE DOUBLE BEDROOMS and a DETACHED DOUBLE GARAGE. Entering this luxurious home, you will find your spacious lounge and dining room, your open-plan dining kitchen with family area, utility room and FRENCH DOORS to the...
The Moreton - A beautiful DETACHED home with FIVE DOUBLE BEDROOMS and a DOUBLE GARAGE. Your new home is ideally located NEXT TO GREEN OPEN SPACE. Your new home features an OPEN-PLAN dining kitchen and a spacious lounge, both with FRENCH DOORS to the SOUTH FACING GARDEN. Downstairs, there is also ...
READY TO MOVE INTO. The Moreton - situated in a CUL-DE-SAC, SURROUNDED BY GREEN OPEN SPACE with views of Ilkley Moor. The ground floor features your spacious lounge and dining room, open-plan dining kitchen with family area, utility room and French doors to the SOUTH FACING GARDEN. Heading upstai...
A generously equipped and characterful four bedroom townhouse, enjoying a stunning riverside setting within the impressive Greenholme Mill conversion – itself set on the edge of Burley Village within walking distance of central amenities.
The Greenwood - featuring FRENCH DOORS to the garden, an EN SUITE to the main bedroom and PARKING for two cars. A family home with flexible living space. An open-plan kitchen and family area has a large glazed bay which opens onto the garden. Your separate HOME OFFICE provides the space to work f...
The Eckington features an OPEN-PLAN DINING KITCHEN, EN SUITE main bedroom and an INTEGRAL GARAGE. This stunning, detached family home features a SPACIOUS LOUNGE, open-plan dining kitchen, FRENCH DOORS to the garden and a handy UTILITY ROOM. Upstairs, you'll find THREE DOUBLE BEDROOMS, including a...
The Hadley - a DETACHED HOME with an EN SUITE and DRIVEWAY. This impressive home in a CORNER LOCATION is perfect for modern family living. The ground floor has a comfortable LOUNGE and STYLISH KITCHEN with DINING and FAMILY AREAS with FRENCH DOORS that open out onto the WEST FACING GARDEN. Upst...
The Parkin - a stunning home set across THREE FLOORS featuring a HOME OFFICE, EN SUITE and DRIVEWAY PARKING. Set over three floors, the semi-detached Parkin is a flexible four bedroom home. Your new home features an OPEN-PLAN dining kitchen and a spacious lounge with FRENCH DOORS leading to your...
The Cannington - featuring a HOME OFFICE, THREE DOUBLE BEDROOMS and PARKING FOR TWO CARS. This family home is situated across three floors. Downstairs, you will find an open-plan dining kitchen with living space, FRENCH DOORS to the garden and a separate home office. Upstairs, there's a spacious ...
The Greenwood - a stunning home set across THREE FLOORS, featuring a HOME OFFICE and EN SUITE. A flexible semi-detached home, set over three floors. Your dream home features an OPEN-PLAN kitchen and family area with an impressive GLAZED BAY which opens onto the garden. A separate HOME OFFICE com...
