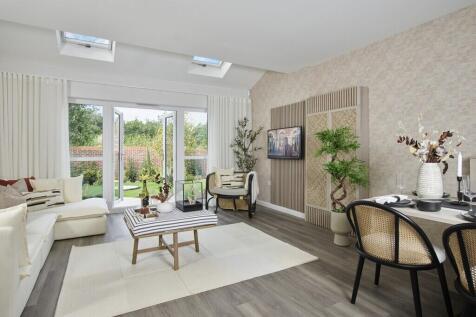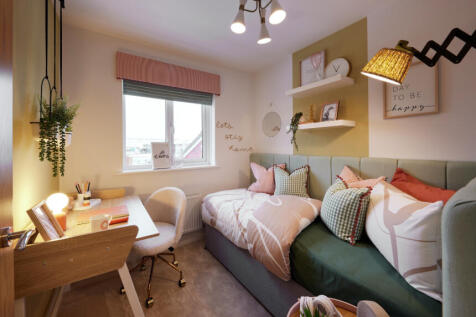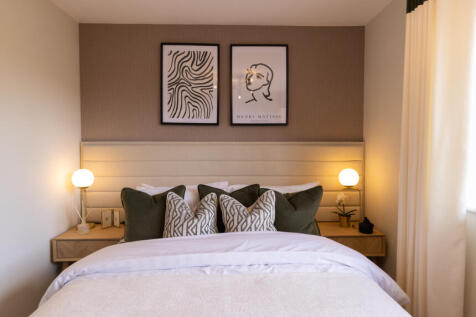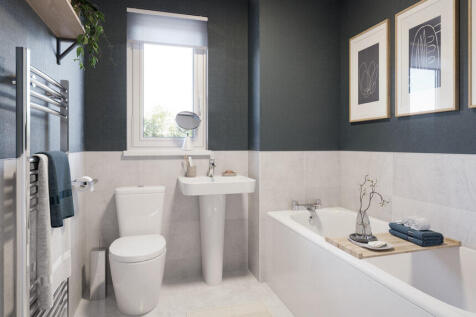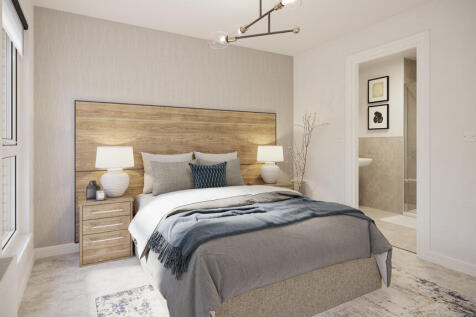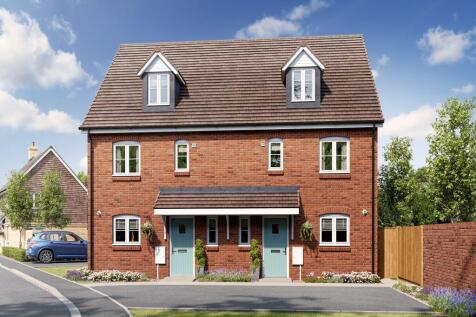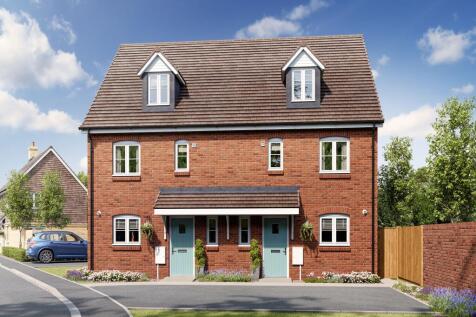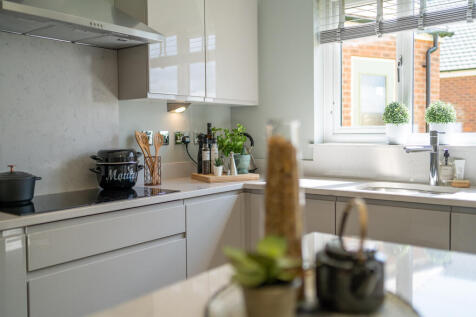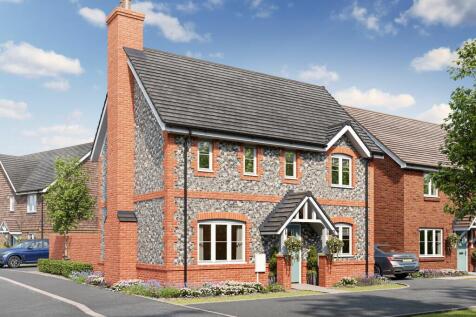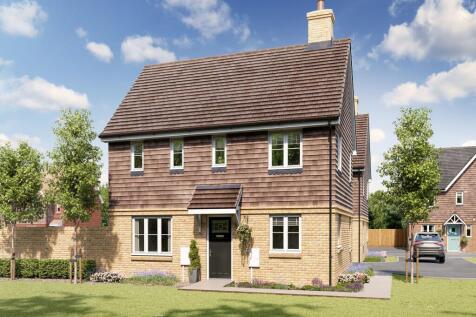4 Bedroom Houses For Sale in Burgess Hill, West Sussex
The WisdenThis stunning new 4-bedroom detached home offers flexible living space for the whole family. Enter into the ground floor hallway and find a separate kitchen to the front of the house. The open plan living/dining room can be found at the rear, with double doors leading out to ...
Nestled in the desirable area of Birchwood Grove Road, this stunning new build detached house offers a perfect blend of modern living and thoughtful, elegant design. Spanning an impressive 2,024 square feet, this property boasts three spacious first floor bedrooms each with their own luxurious en...
*JUST RELEASED!- BRAND NEW VIEWING PLOT* The Starling- a luxury 4 bedroom home located at Martlet View. Spaced across 3 floors. Featuring an en-suite in both master and 2nd bedroom, as well as a dedicated upstairs play/TV room, large open living spaces, convenient utility room & garage
A beautifully designed semi-detached 4 bedroom home. Open plan kitchen/dining/family area with double doors to garden. Separate living room with bay window. Cloakroom. Family bathroom. En-suite & built-in wardrobe to bed 1. Single Garage, driveway parking & EV car charging.
Save up to £20,000 with Bellway. The Reedmaker is a stunning new, chain free & energy efficient home featuring an open-plan kitchen & dining area with French doors to the garden, UTILITY ROOM, TWO EN SUITES & comes with a 10-year NHBC Buildmark policy^.
Save up to £15,000 with Bellway. The Reedmaker is a stunning new, chain free & energy efficient home featuring an open-plan kitchen & dining area with French doors to the garden, UTILITY ROOM, TWO EN SUITES & comes with a 10-year NHBC Buildmark policy^.
The Abbot This stunning new 4-bedroom detached home offers plenty of living space for the whole family. Enter into the ground floor hallway and find a spacious kitchen/dining, multi-aspect room to one whole side of the house. There is a separate utility room leading off the dining are...
The Fairbridge This stunning new 4-bedroom detached home offers plenty of living space for the whole family. Enter into the ground floor hallway and find a spacious kitchen/dining, multi-aspect room to one whole side of the house, with a separate utility room leading off the kitchen. ...
The Fairbridge This stunning new 4-bedroom detached home offers plenty of living space for the whole family. Enter into the ground floor hallway and find a spacious kitchen/dining, multi-aspect room to one whole side of the house, with a separate utility room leading off the kitchen. ...
Welcome to The Fairways and this impressive four-bedroom, three storey home complete with parking and garage. To really appreciate the incredible specification of this property you really need to view it in person so give us a call now and arrange your viewing. 90% SOLD - LAST FEW HOMES REMAINING!
The WisdenThis stunning new 4-bedroom detached home offers flexible living space for the whole family. Enter into the ground floor hallway and find a separate kitchen to the front of the house. The open plan living/dining room can be found at the rear, with double doors leading out to ...
The MarchantThis stunning new 4-bedroom detached home offers flexible living space for the whole family. Enter into the ground floor hallway and find a separate kitchen to the front of the house. The open plan living/dining room can be found at the rear, with double doors leading out t...
The Foxcote is a four-bedroom family home. It features an open-plan kitchen/dining room, a bright living room with French doors leading into the garden, a storage cupboard and WC. The first floor has three good-sized bedrooms and a family bathroom, and there’s an en suite bedroom on the top floor.
The Foxcote is a four-bedroom family home. It features an open-plan kitchen/dining room, a bright living room with French doors leading into the garden, a storage cupboard and WC. The first floor has three good-sized bedrooms and a family bathroom, and there’s an en suite bedroom on the top floor.
The Foxcote is a four-bedroom family home. It features an open-plan kitchen/dining room, a bright living room with French doors leading into the garden, a storage cupboard and WC. The first floor has three good-sized bedrooms and a family bathroom, and there’s an en suite bedroom on the top floor.
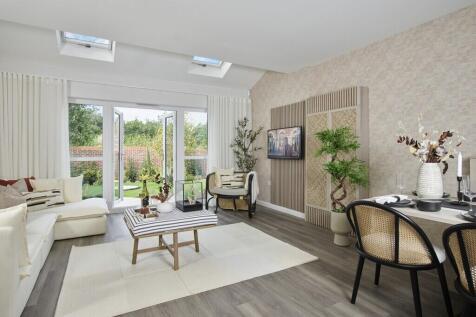
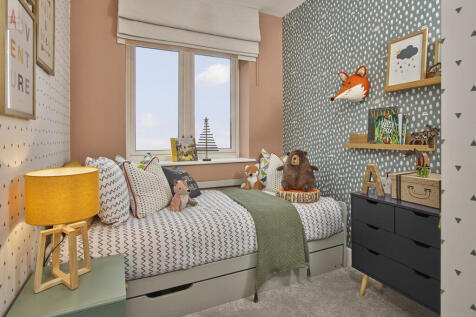
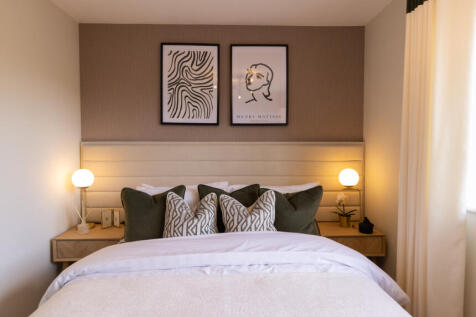
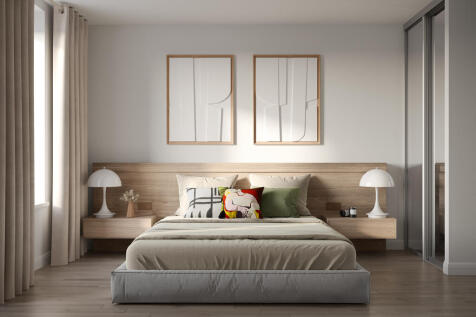
![DS12830 [CH] HT-S (4B6P) - Plot 397_web](https://media.rightmove.co.uk:443/dir/crop/10:9-16:9/287k/286997/160376939/286997_4_402_IMG_04_0000_max_476x317.jpeg)
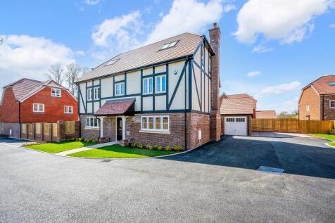
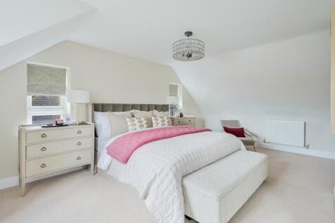
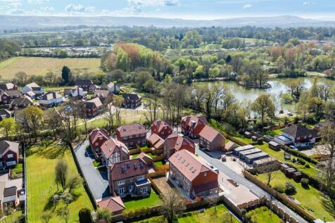
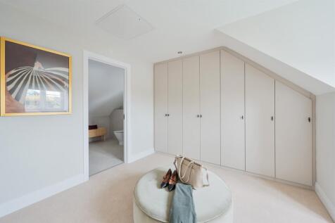
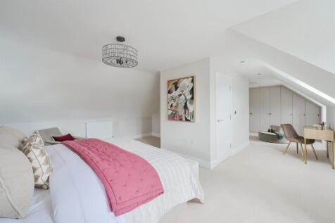
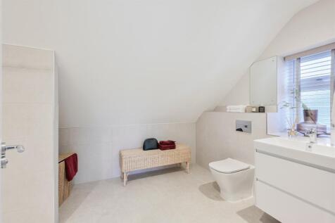
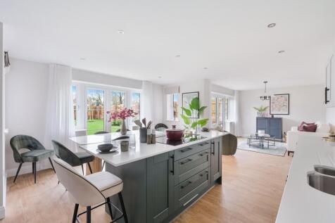
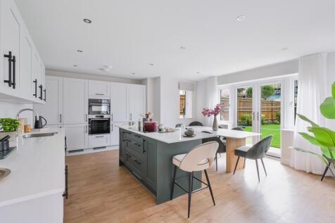
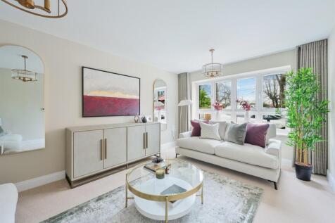
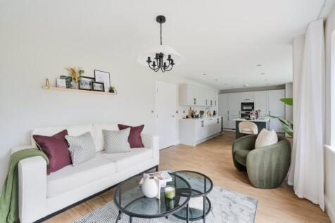
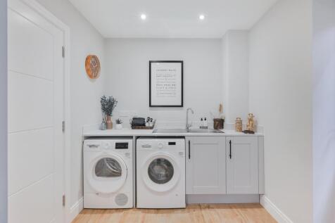
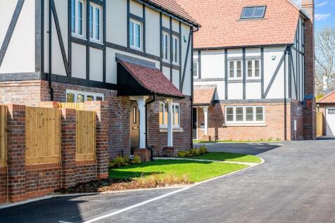
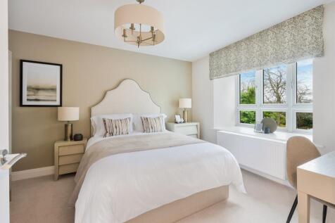
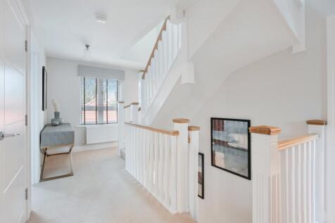
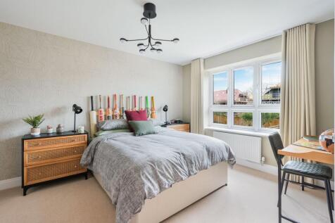
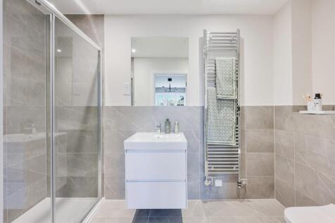
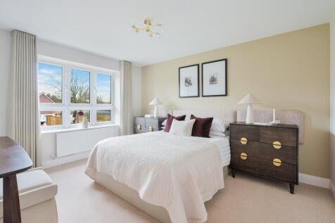
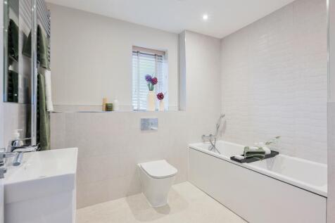
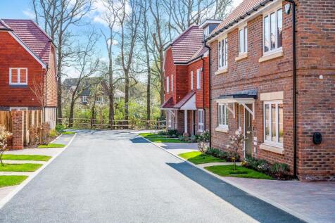
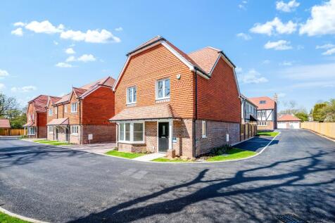
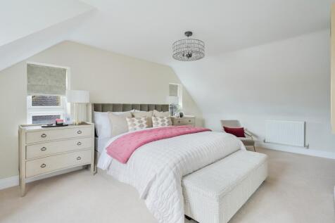
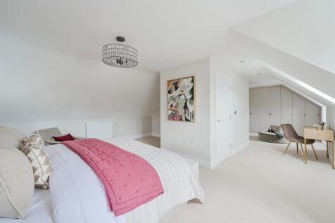
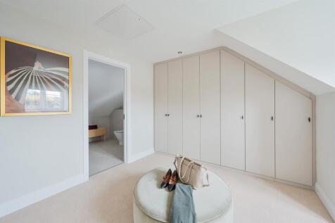
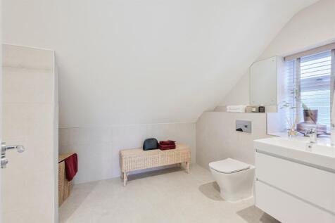
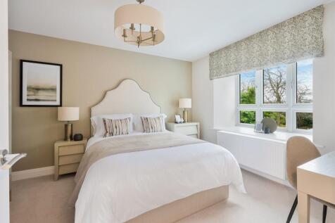
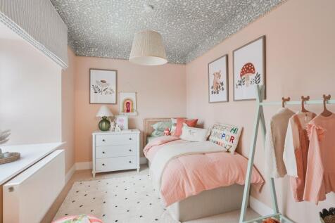
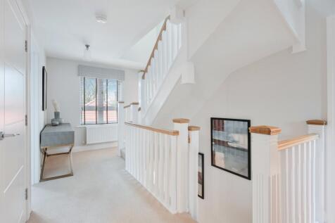
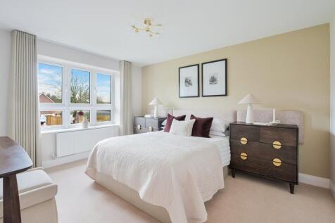
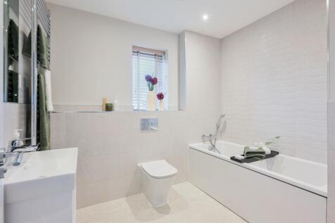
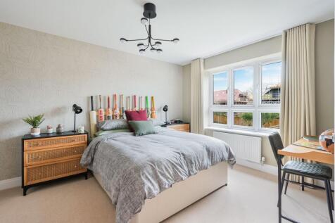
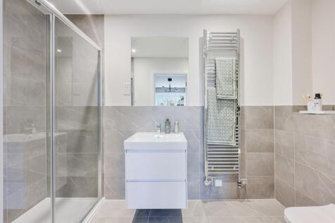
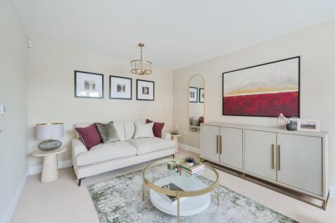
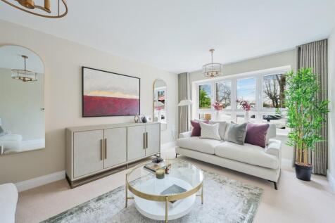
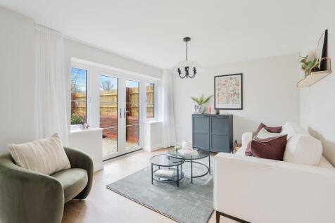
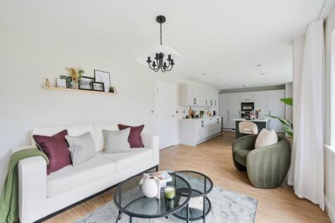
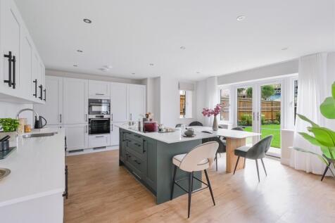
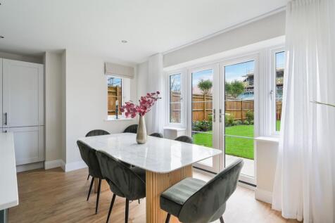
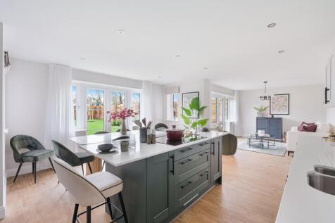
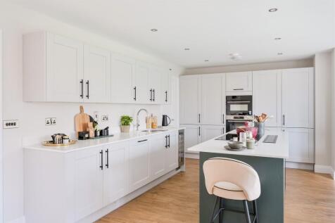
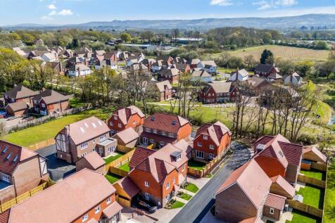
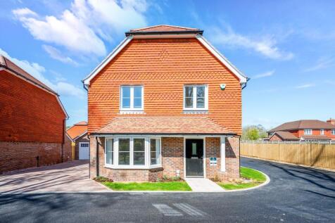
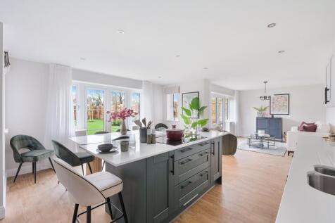
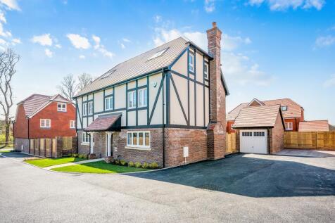
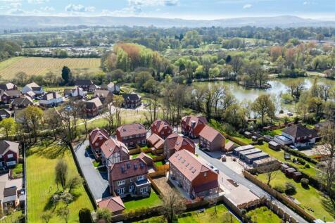
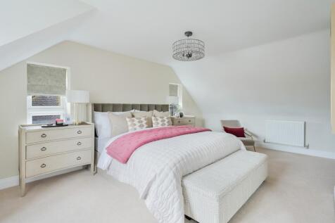
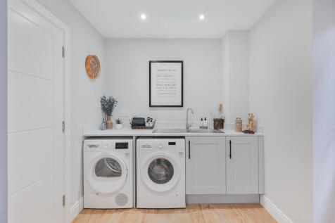
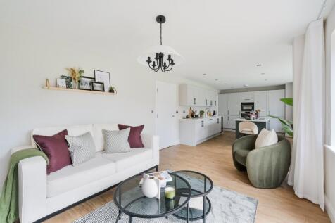
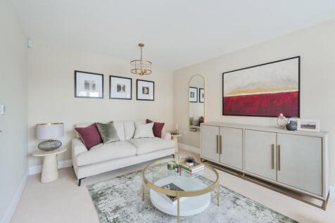
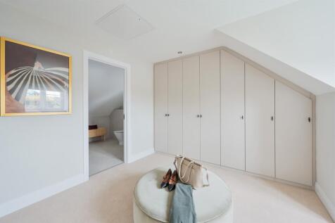
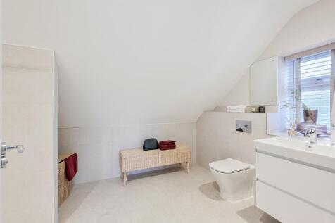
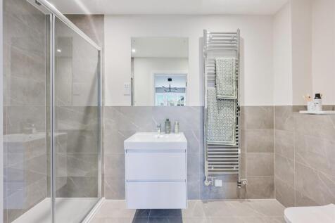
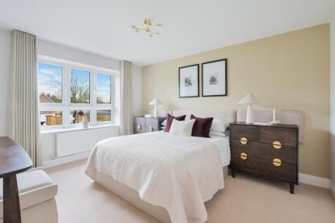
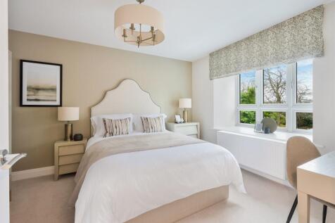
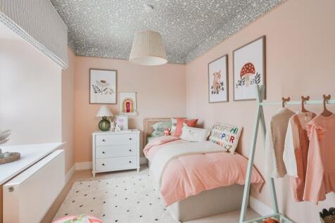
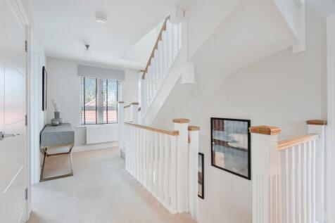
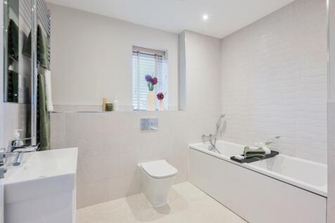
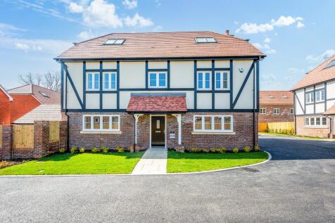
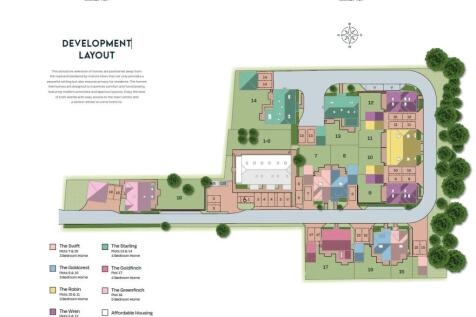

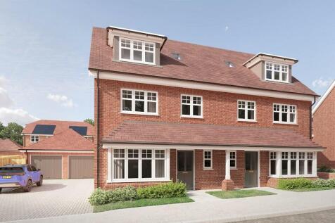
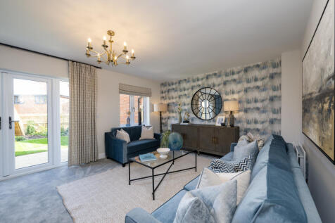
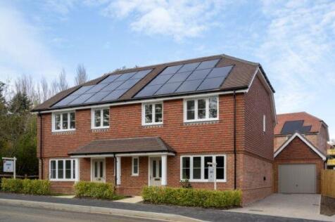

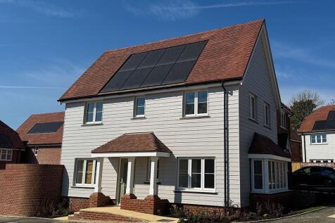

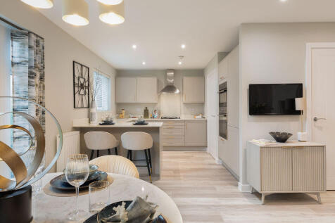
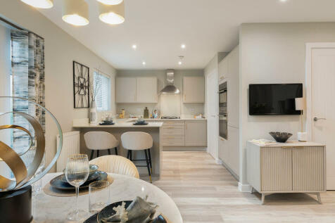
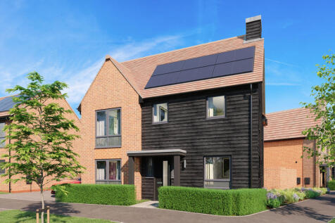
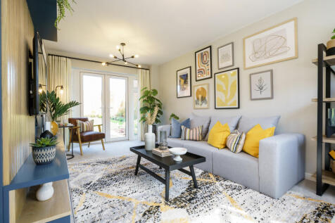
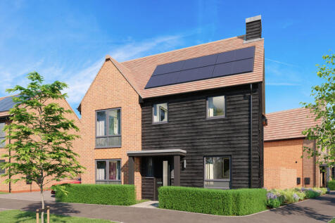


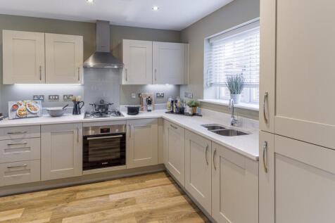
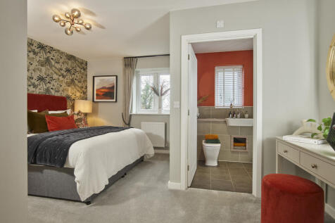
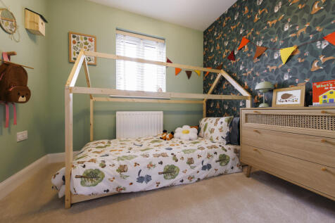
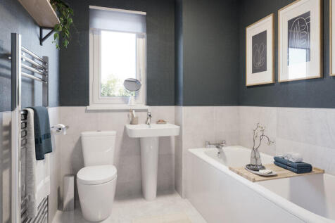
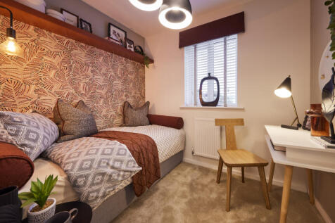
![DS12830 [CH] HT-T (4B6P) - Plot 446_web](https://media.rightmove.co.uk:443/dir/crop/10:9-16:9/287k/286997/160376942/286997_4_409_IMG_06_0000_max_476x317.jpeg)
![DS12830 [CH] HT-U (4B6P) - Plot 411_web](https://media.rightmove.co.uk:443/dir/crop/10:9-16:9/287k/286997/160376933/286997_4_382_IMG_00_0000_max_476x317.jpeg)


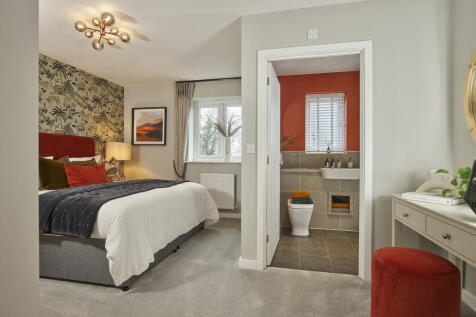
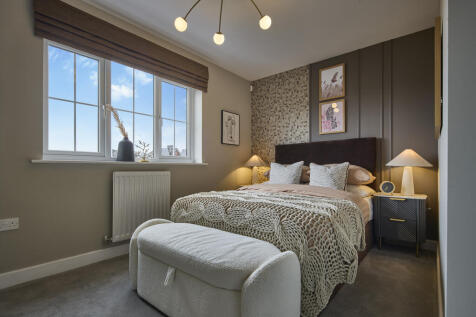
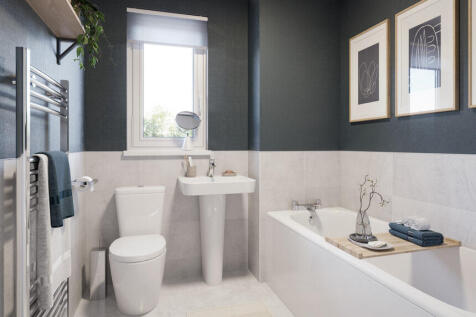

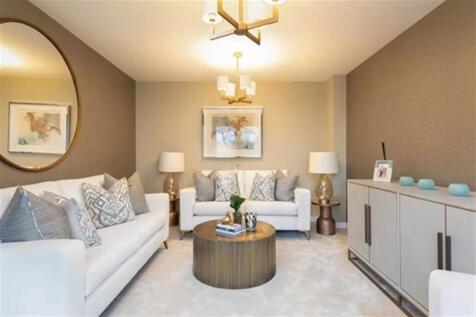
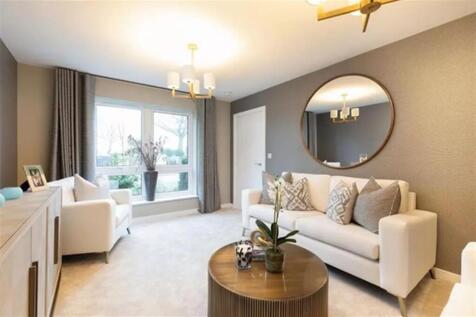
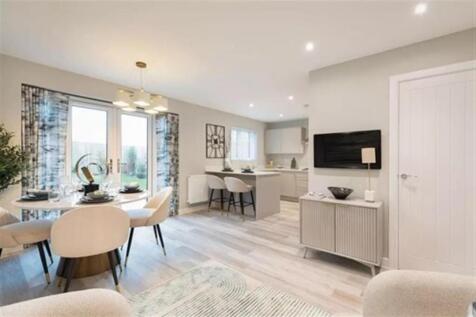
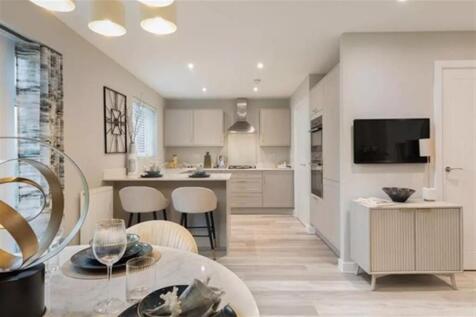
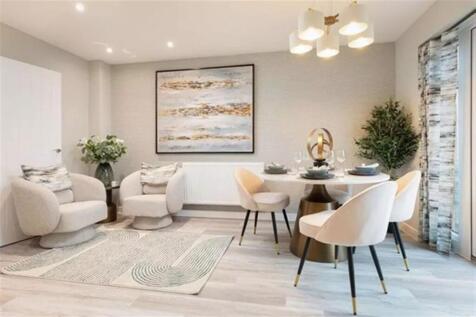
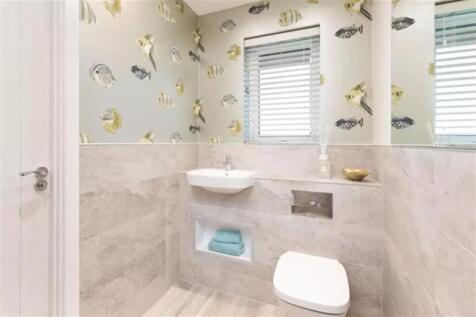

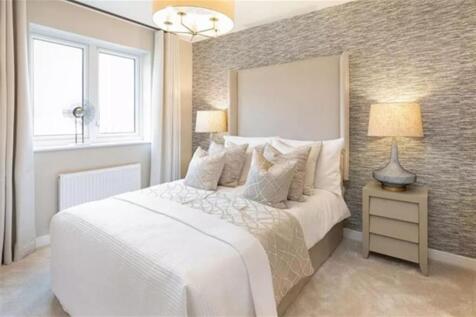
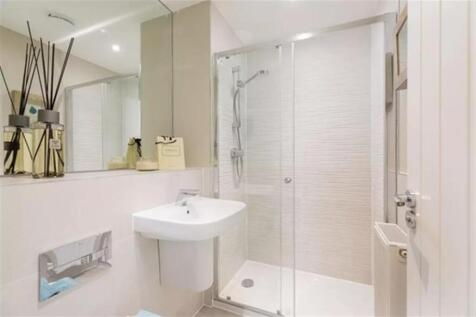
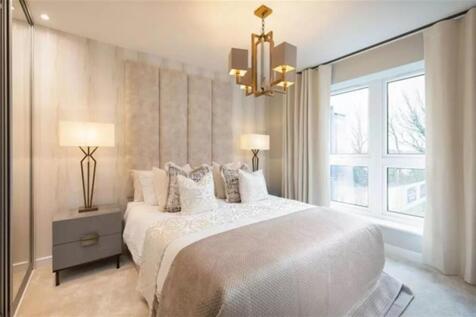
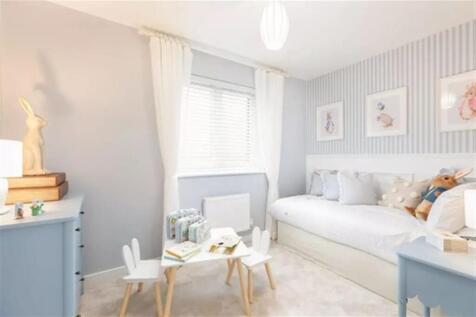
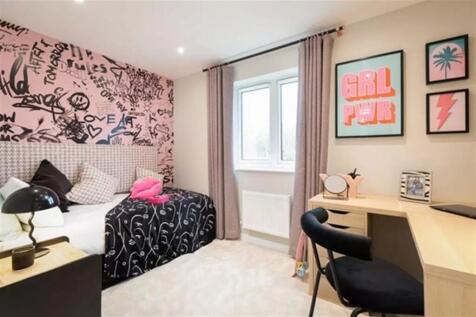
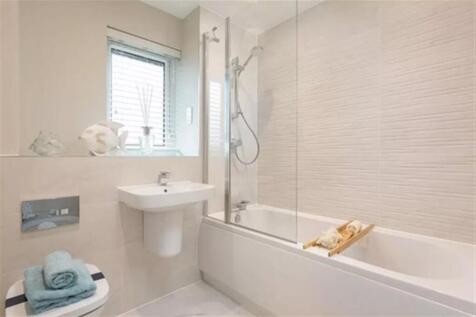
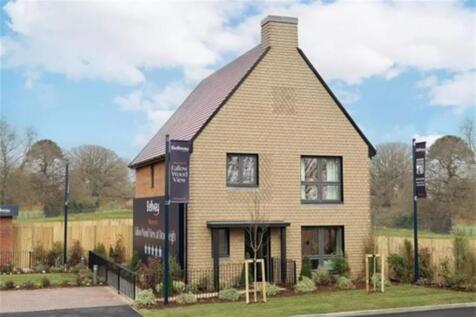
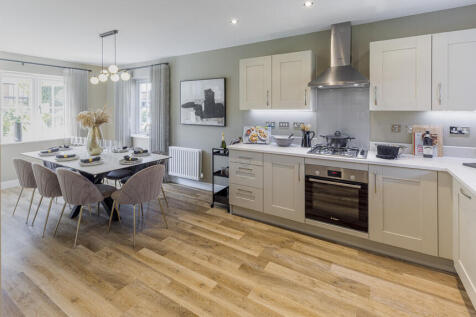
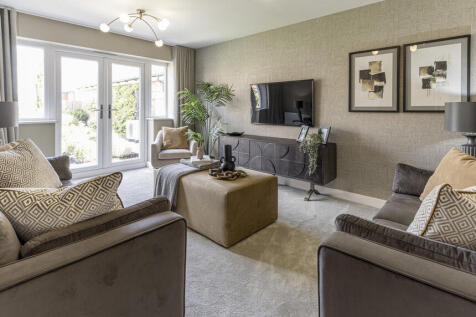
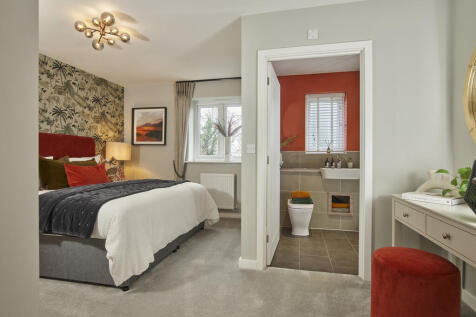
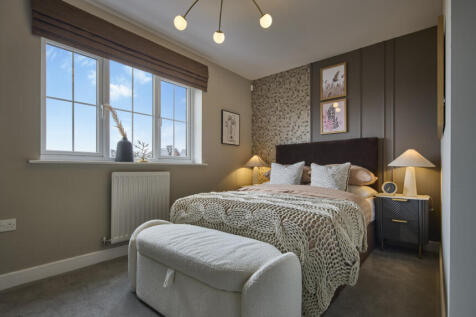

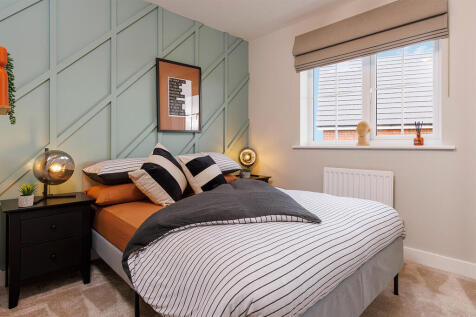
![DS12830 [CH] HT-U (4B6P) - Plot 411_web](https://media.rightmove.co.uk:443/dir/crop/10:9-16:9/287k/286997/160376948/286997_4_411_IMG_06_0000_max_476x317.jpeg)
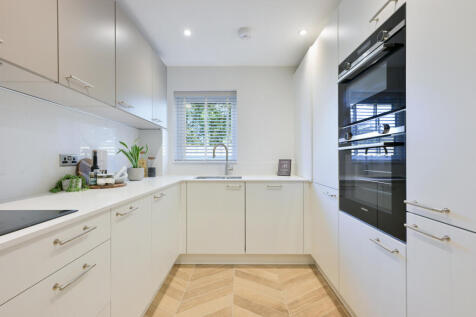
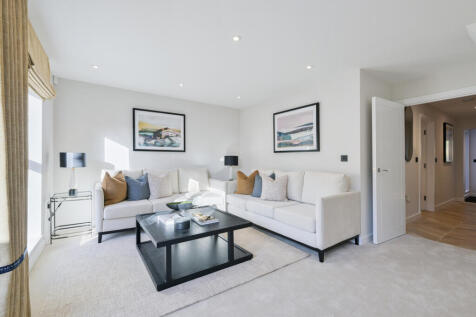
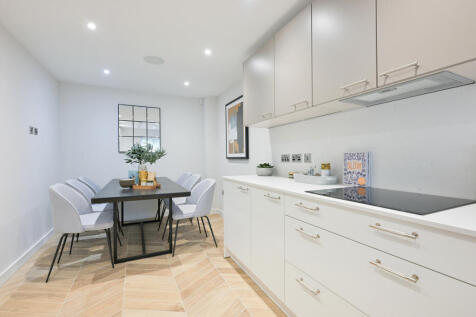
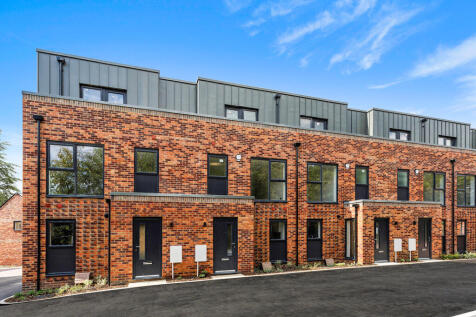
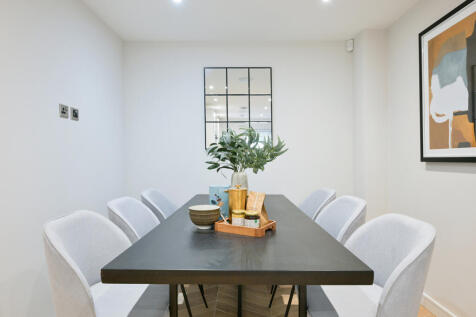
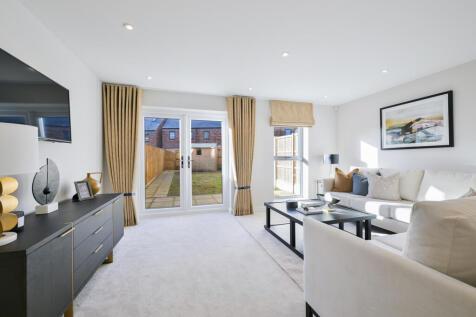
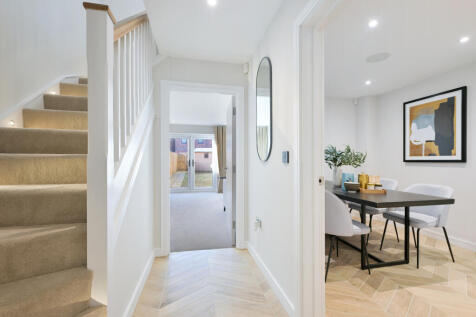
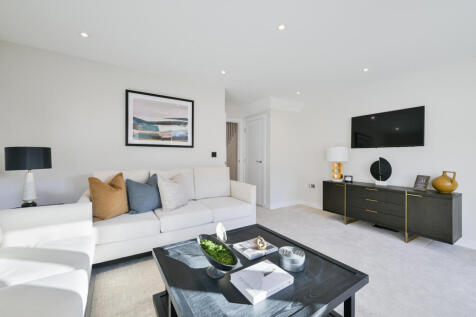
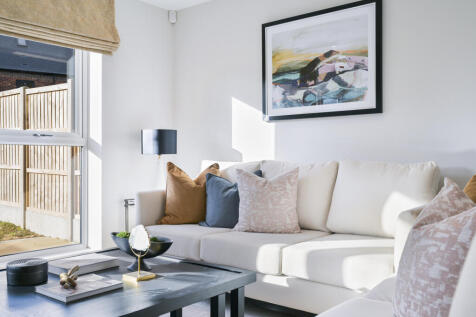
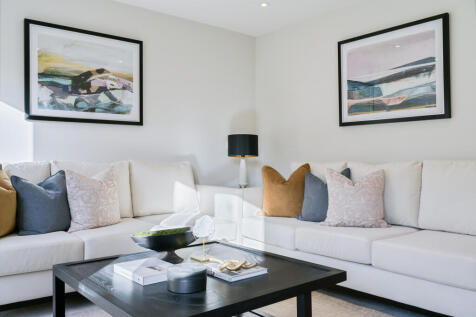
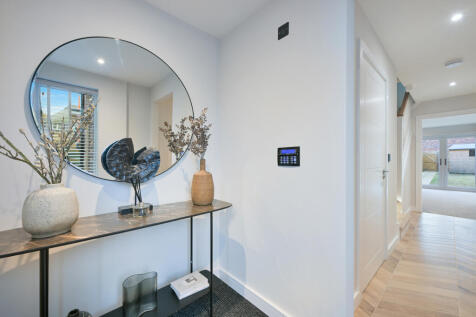
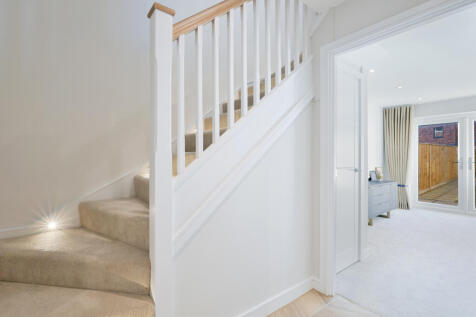
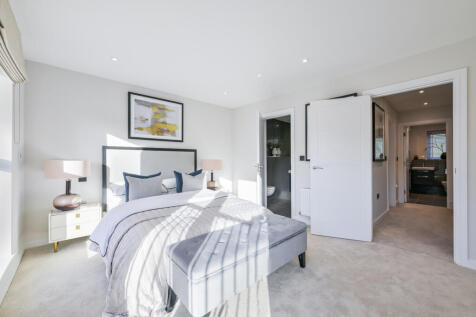
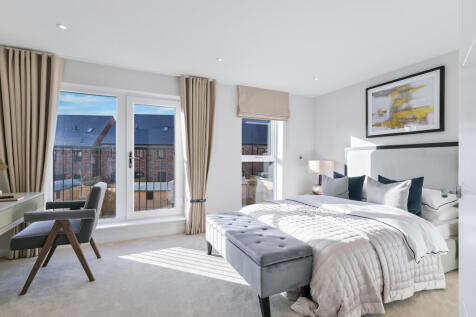
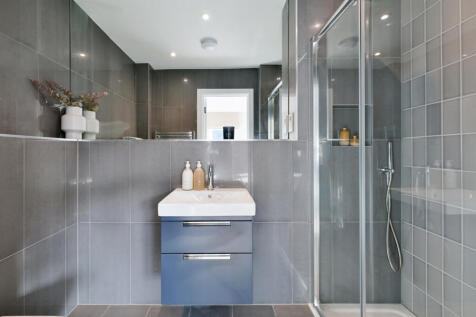
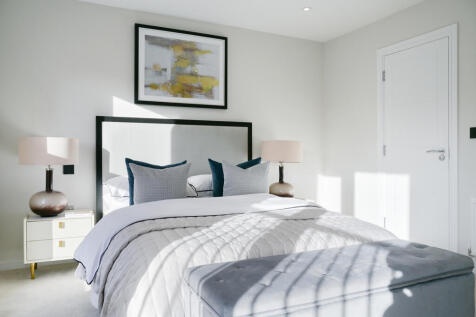
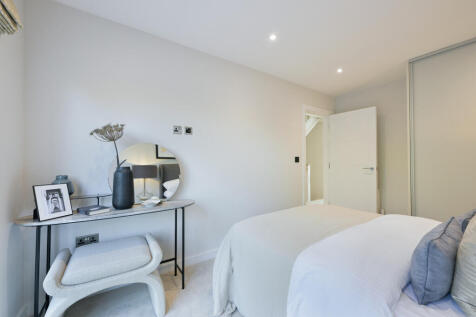
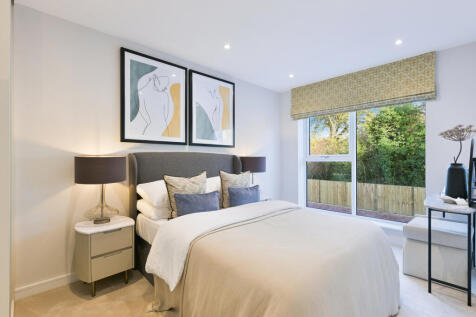
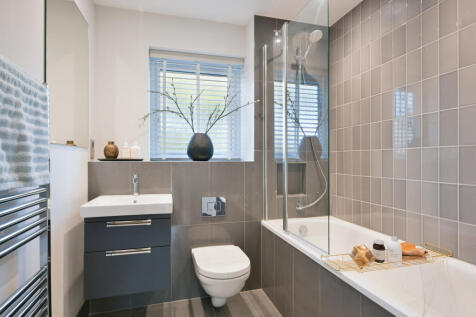
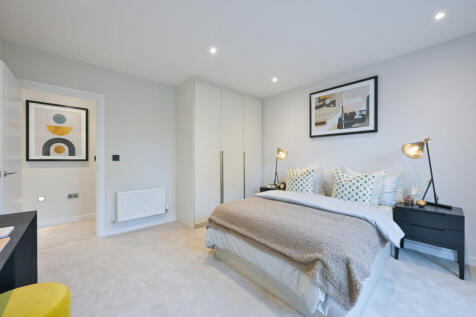
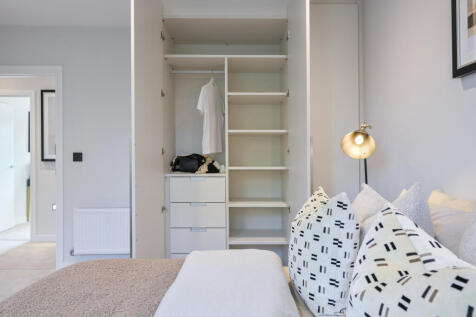
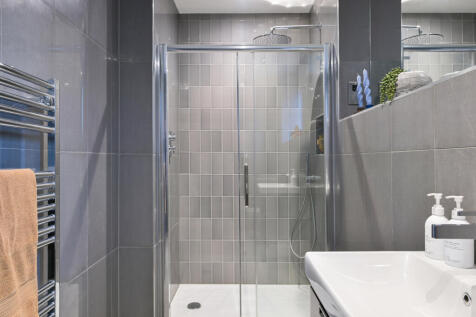
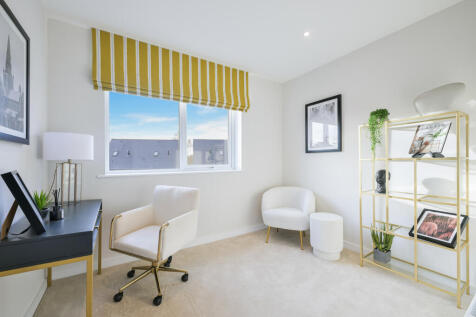
![DS12830 [CH] HT-R (4B6P) - Plots 395-396_web](https://media.rightmove.co.uk:443/dir/crop/10:9-16:9/287k/286997/160376930/286997_4_215_IMG_00_0000_max_476x317.jpeg)
