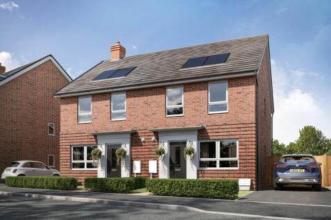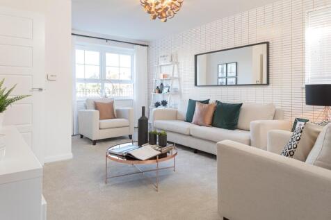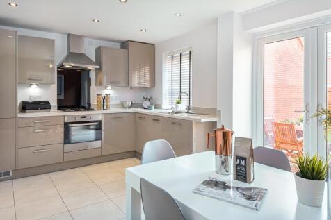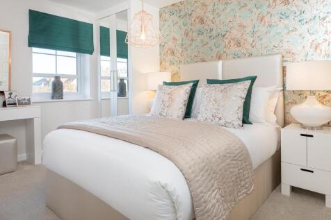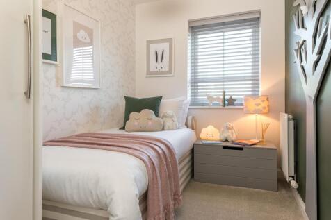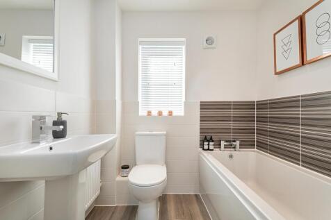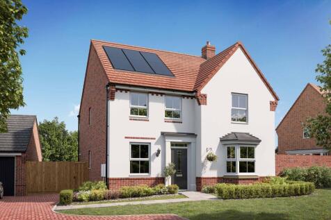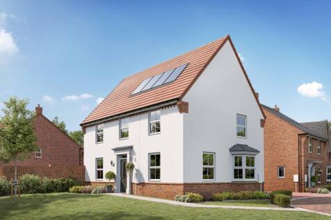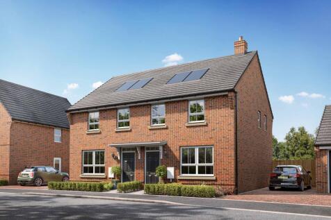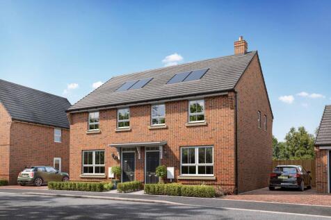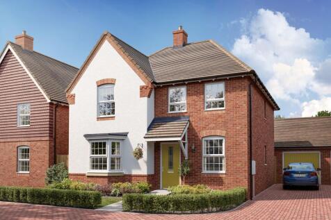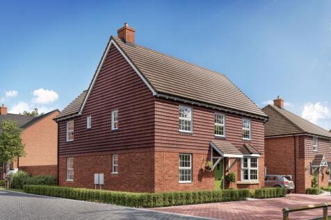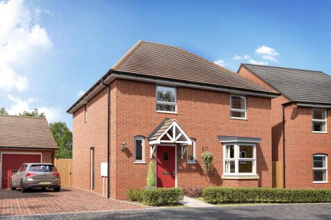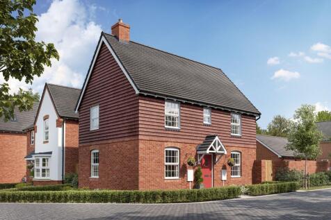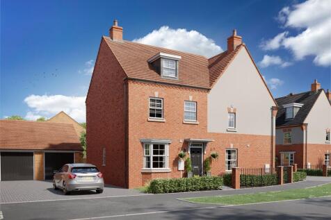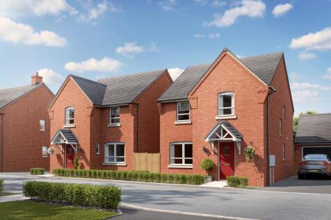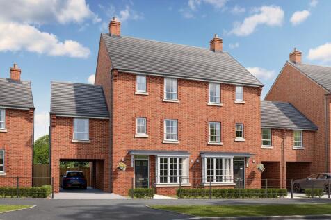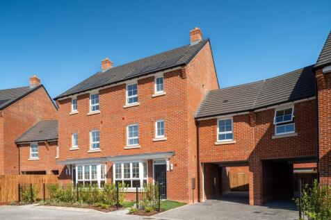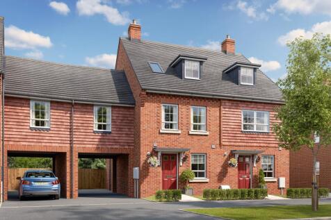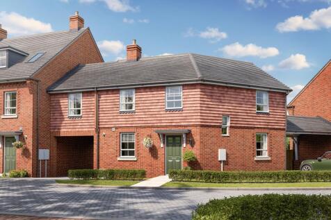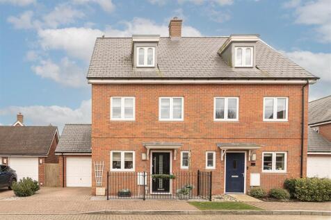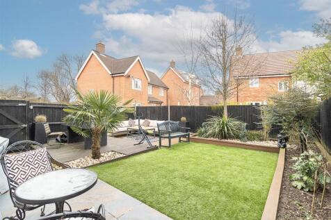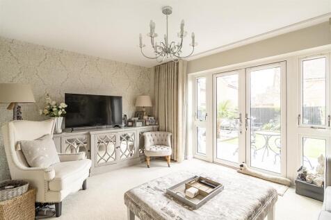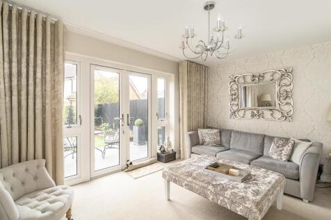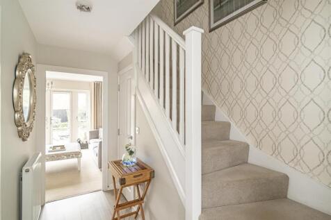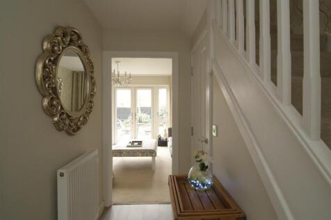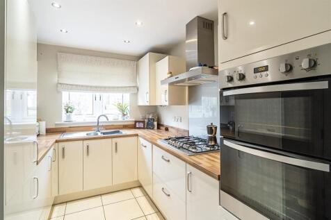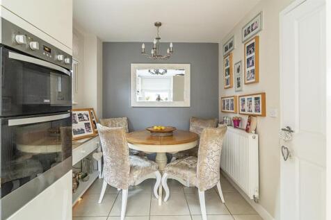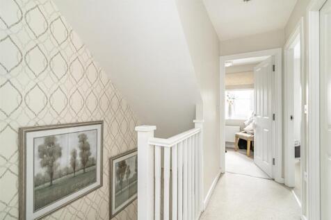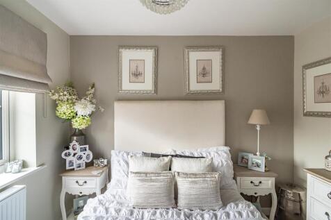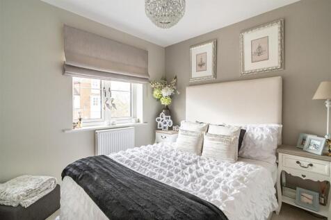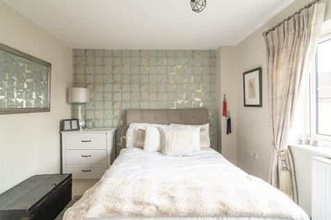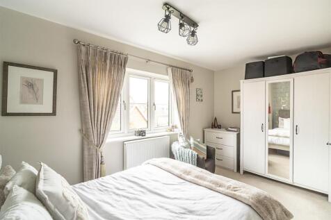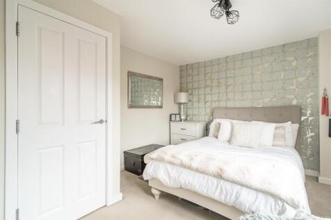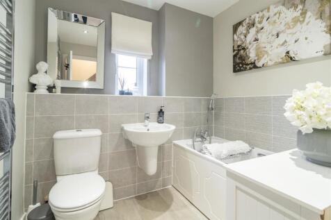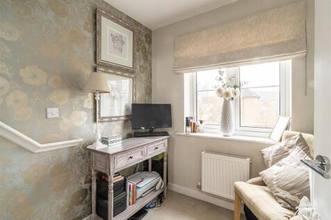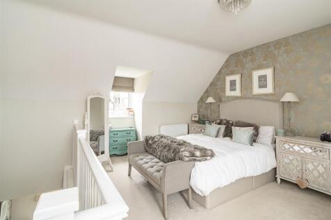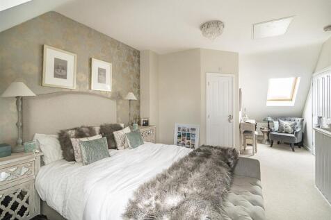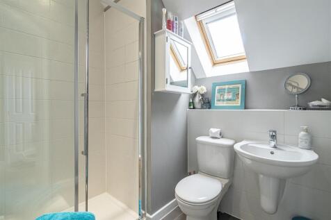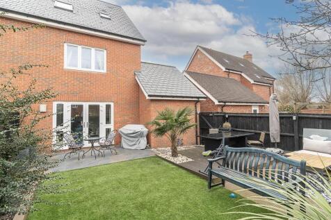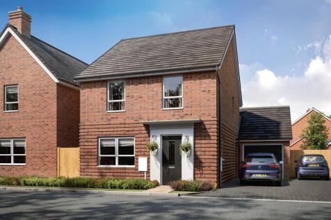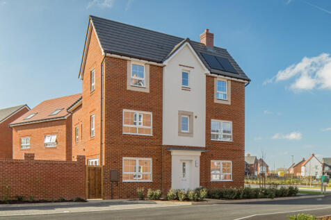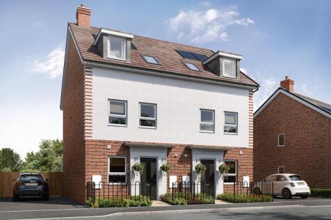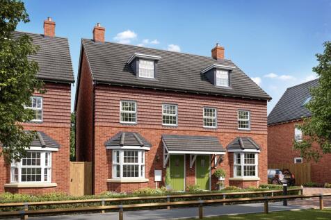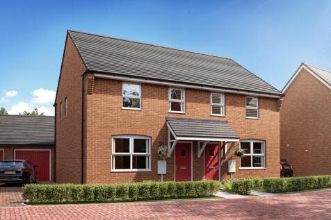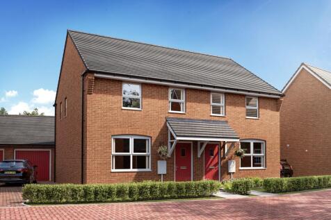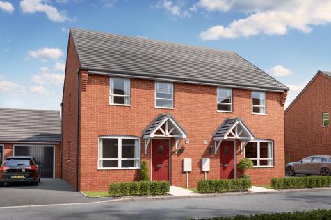New Homes and Developments For Sale in Broughton, Aylesbury, Buckinghamshire
Driveway for 2 cars | Solar (PV) panels installed | Energy efficiency home This 3-bedroom home is perfect for young families and downsizers alike. Snuggle up in your cosy lounge after a long day. Enjoy entertaining family & friends in your open-plan kitchen/diner with French doors opening out to ...
SOUTH-WEST FACING GARDEN | GARAGE & DRIVEWAY | UTILITY WITH GARDEN ACCESS | DEDICATED STUDY From the bay-fronted lounge to relax in, to the study which offers a work space, we’ve designed this home around balancing work and family time. The spacious kitchen, dining and family room with separate ...
OVERLOOKING OPEN GREEN SPACE | QUIET CUL-DE-SAC LOCATION | UTILITY ROOM | PHOTOVOLTAIC PANELS From the bay-fronted lounge to relax in, to the study which offers a work space, we’ve designed this home around balancing work and family time. The spacious kitchen, dining and family room with separate...
QUIET CUL-DE-SAC LOCATION | GARAGE & DRIVEWAY | LARGE SOUTH-FACING GARDEN | ENHANCED EFFICIENCY This 4-bedroom detached home is perfect for your growing family. The large open-plan kitchen has French doors leading to your garden. You'll also find a separate lounge with another set of doors, idea...
OVERLOOKING OPEN SPACE & POND | SOUTH WEST FACING PARTIALLY WALLED GARDEN | GARAGE & DRIVEWAY | PHOTOVOLTAIC PANELS Downstairs in the Cornell, you'll find the open-plan kitchen, dining and family room with a full-glazed walk-in bay window andFrench doors opening onto your rear garden.Plus a separ...
SOCIAL KITCHEN, DINING & FAMILY ROOM | 4 DOUBLE BEDROOMS | PHOTOVOLTAIC PANELS | ENHANCED EFFICIENCY The Kirkdale is a stylish 4-bedroom home with no shortage of space and light. The bright kitchen, dining and family room is the hub of the home, French doors lead to the garden. The adjoining uti...
Thoughtfully designed over 3-floors with plenty of adaptable space. On the ground floor is a fitted modern kitchen, plus an open plan lounge with dining area with French doors opening out to the garden. The first floor has a ‘Jack and Jill’ style en suite to the main bedroom, another double b...
IMPROVED EFFICIENCY HOME | SOLAR (PV) PANELS INSTALLED | GARAGE & DRIVEWAY FOR TWO CARS This detached 4 bedroom home features an open-plan kitchen & dining room with French doors opening onto your garden. To the front of the home, you'll find your airy lounge, great for spending some quality fami...
Thoughtfully designed over 3-floors with plenty of adaptable space. On the ground floor is a fitted modern kitchen, plus an open plan lounge with dining area with French doors opening out to the garden. The first floor has a ‘Jack and Jill’ style en suite to the main bedroom, another double b...
Nestled in a sought-after Canalside development, this beautifully presented three-bedroom ex-show home offers exceptional living space and modern convenience. Immaculately maintained by the current owners, the home features a garage and driveway to the side, ensuring ample parking. The a...
SOUTH-WEST FACING GARDEN | GARAGE & DRIVEWAY | PHOTOVOLTAIC PANELS | HANDY UTILITY SPACE This 4-bedroom detached home has a separate lounge to relax in, a large kitchen, dining & family room running across the rear of your home with French doors opening to your garden. Plus, a handy utility area ...
Enviable Pennyroyal green | carport and driveway | Open-plan living On the ground floor of this impressive home, you’ll find an open-plan kitchen with a dining/family area with French doors to the garden. You'll also find a home office/bedroom 4, cloakroom & plenty of storage. Upstairs you'll f...
SPACIOUS 4 BEDROOM HOME | CARPORT & DRIVEWAY | SOLAR (PV) PANELS This 4 bedroom home includes a spacious open plan kitchen with French doors to the garden. A bright and airy lounge, cloakroom and extra storage space complete the ground floor. Upstairs you'll find an en suite main bedroom, a sec...
READY TO MOVE INTO | GUARANTEED BUYER WITH PART EXCHANGE | UPGRADES INCLUDED WORTH OVER £13,000 This beautifully designed home has an open-plan kitchen and dining area leading out onto the garden through French doors, plus a separate family room creating the perfect space. The bright & airy first...
GARAGE AND DRIVEWAY | HANDY UTILITY ROOM | PARTIALLY WALLED GARDEN This impressive semi-detached 3-bedroom home has a dual-aspect lounge, allowing lots of natural light to fill the room, plus an open-plan kitchen and dining area with French doors leading out to your garden. Plus a handy utility r...
ENHANCE EFFICIENCY HOME | WEST FACING GARDEN | DETACHED GARAGE | DRIVEWAY FOR TWO CARS A spacious home designed over 3-floors with a spacious bay fronted lounge and open-plan kitchen and dining room with French doors opening onto the garden. The first floor has 2 double bedrooms and a main ba...
A spacious home designed over 3-floors with a spacious bay fronted lounge and open-plan kitchen and dining room with French doors opening onto the garden. The first floor has 2 double bedrooms and a main bathroom. Enter your impressive main bedroom through the private lobby with a handy area for...
DRIVEWAY FOR 2 CARS | SOLAR (PV) PANELS INSTALLED | PERSONALISE YOUR NEW HOME A generously laid out 3-storey, 3-bedroom home, with an expansive main bedroom which covers the entire top floor with a dressing area and en suite. A further 2-bedrooms and a main bathroom are on the first floor. The...
SAVE WITH OUR KEY WORKER DEPOSIT CONTRIBUTION | IMPROVED EFFICIENCY HOME | SOLAR (PV) PANELS INSTALLED The Lutterworth is a modern 3 bedroom detached family home. With an open plan kitchen/dining area, great for getting the family round the table for dinner. The spacious dual aspect lounge area a...
Garage and driveway | Solar (PV) panels installed | Personalise your new home The Archford is a spacious 3-bedroom home with large windows that allow for lots of natural light. The open-plan kitchen and dining area has French doors that lead out to the rear garden - a great space for entertainin...
PHOTOVOLTAIC PANELS | SOCIAL KITCHEN & DINING ROOM | DRIVEWAY FOR 2 CARS The Archford is a spacious 3-bedroom home with large windows that allow for lots of natural light. The open-plan kitchen and dining area has French doors that lead out to the rear garden - a great space for entertaining. The...
PHOTOVOLTAIC PANELS | DRIVEWAY | SOCIAL OPEN-PLAN KITCHEN DINER The Archfordis a spacious 3-bedroom home with large windows that allow for lots of natural light. The open-plan kitchen anddining area has French doors that lead out to the rear garden - a great space for entertaining. The 2 doubles ...
ENHANCED EFFICIENCY | PHOTOVOLTAIC PANELS | GARAGE & DRIVEWAY The Archford is a spacious 3-bedroom home with large windows that allow for lots of natural light. The open-plan kitchen and dining area has French doors that lead out to the rear garden - a great space for entertaining. The 2 doubles...
Driveway for 2 cars | Solar (PV) panels installed | Energy efficiency home This 3-bedroom home is perfect for young families and downsizers alike. Snuggle up in your cosy lounge after a long day. Enjoy entertaining family & friends in your open-plan kitchen/diner with French doors opening out to ...
IMPROVED EFFICIENCY HOME | DRIVEWAY | BUY NEW & PERSONALISE | SOLAR (PV) PANELS INSTALLED This 3-bedroom home is perfect for young families and downsizers alike. Snuggle up in your cosy lounge after a long day. Enjoy entertaining family & friends in your open-plan kitchen/diner with French doors ...
