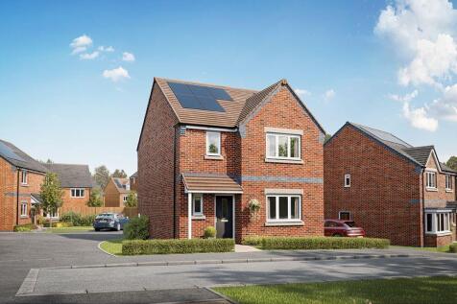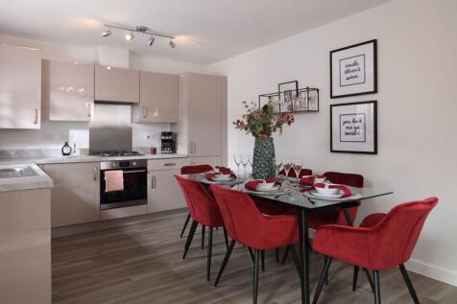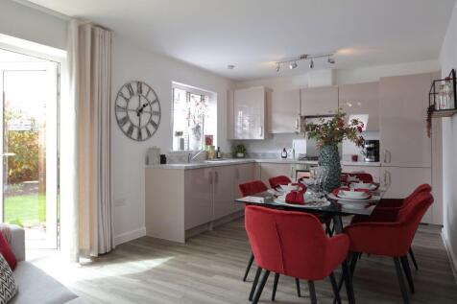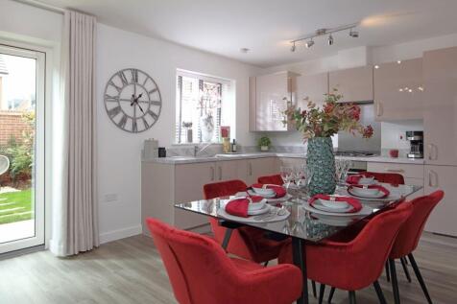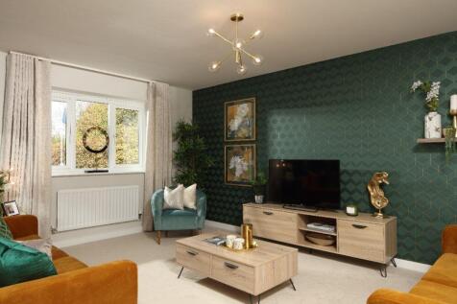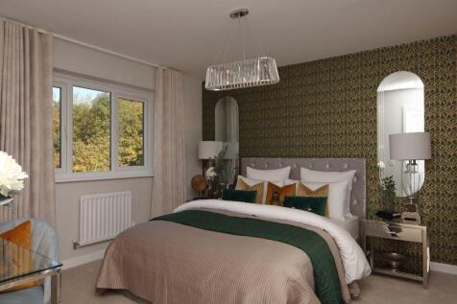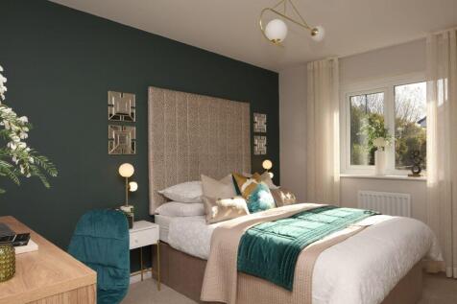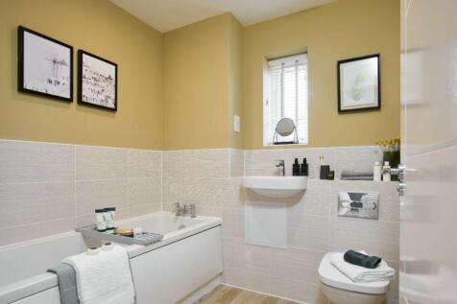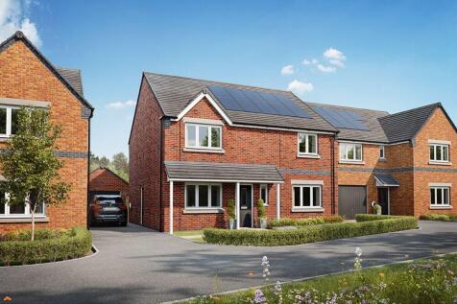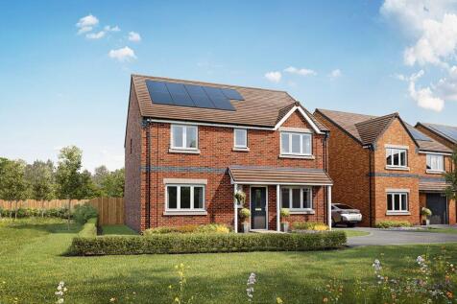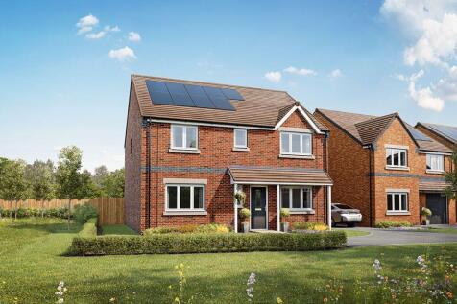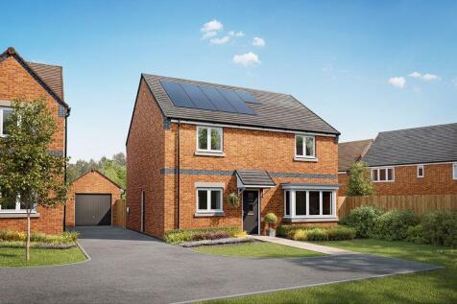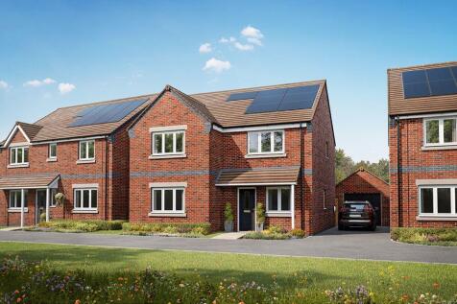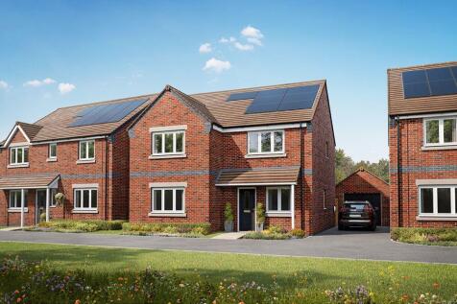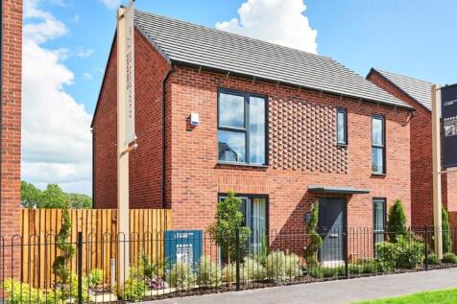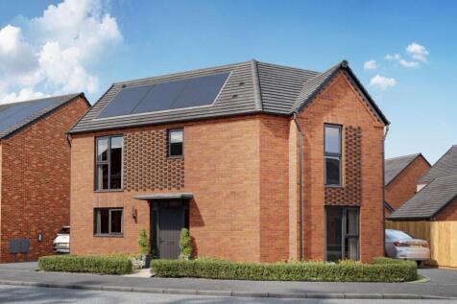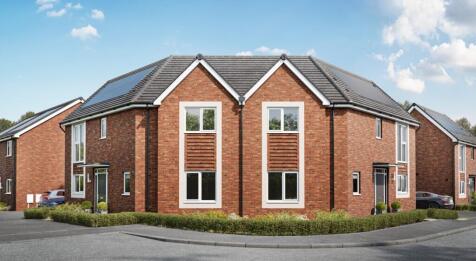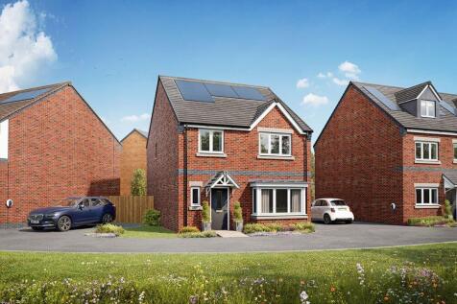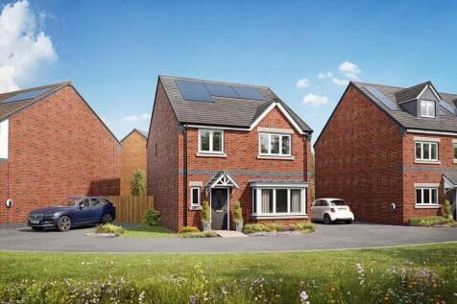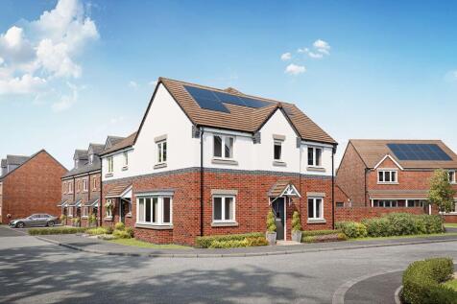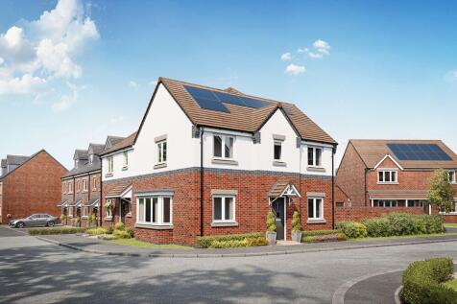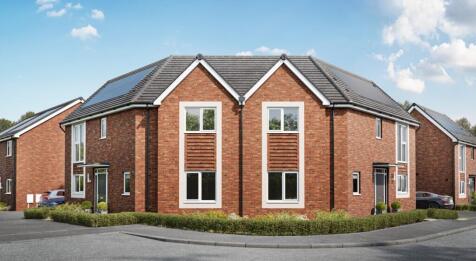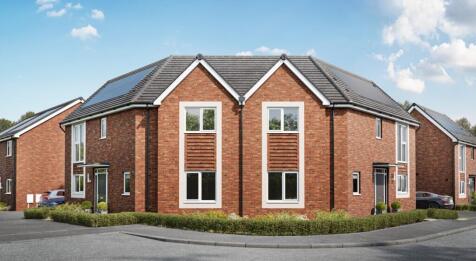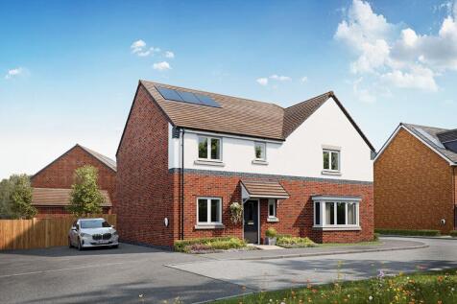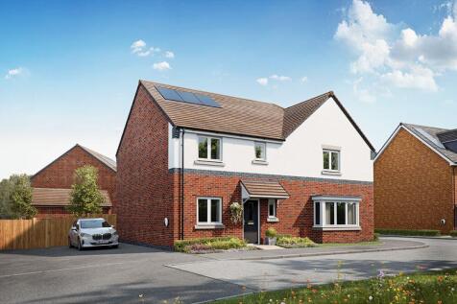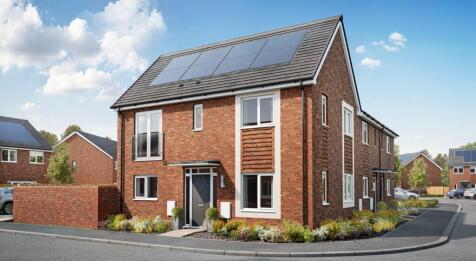New Homes and Developments For Sale in Branston, Burton-On-Trent, Staffordshire
*GARAGE INCLUDED* Home 274 - One of the appealing factors of The Seaton is its open plan kitchen and dining room which provides direct access to the garden - and consequently views and natural light. Another is the generous bedroom one, which benefits from an en suite and built-i...
Home 276, the Buckingham is a spacious five bedroom family home ideally suited to a large family or those who enjoy entertaining. An extensive kitchen, dining and family area extends across the rear of the property, with French doors opening into the garden, the ground floor also benef...
Featured home: HOME OF THE MONTH £12,750 STAMP DUTY CONTRIBUTION! Terms and Conditions apply. Home 283, the Dorking is a spacious and flexible four bedroom family home of high quality throughout. Spread over two-storeys, it offers ample living and entertaining spaces including a ...
Home 271, the Dorking is a spacious and flexible four bedroom family home of high quality throughout. Spread over two-storeys, it offers ample living and entertaining spaces including a generous kitchen-dining area and a separate living room, both of which benefit from an abundance of ...
Home 272, the Whixley offers flexible and generous living spaces. The home features four double bedrooms and one single, with bedroom one benefiting from an en suite and built-in wardrobe. Other features are the open plan kitchen, dining and family area plus the separate living room is...
Home 273, ideally suited to modern living, The Dartford provides both extensive family space and the benefit of a home office. With a large, open-plan kitchen, dining and family area in addition to a separate living room, this home offers considerable flexibility. Each of the four bedr...
Home 277, ideally suited to modern living, The Dartford provides both extensive family space and the benefit of a home office. With a large, open-plan kitchen, dining and family area in addition to a separate living room, this home offers considerable flexibility. Each of the four bedr...
Open plan dining/family/living room and kitchen with integrated appliances and French doors to the garden · Single garage and driveway · Separate study · Downstairs cloakroom · Master bedroom with en-suite and walk-in wardrobe · Two allocated parking spaces ·
Views overlooking green open space · Single garage and driveway · PV solar panels & EV car charger* fitted as standard · Latest build standards making this home energy-efficient · Open plan dining/family and kitchen with integrated appliances and access to the rear ga
Home 266, with flexible open-plan living space and generously sized bedrooms, the Romsey is an attractive family home. The downstairs benefits from a substantial, bright and airy living room. A versatile kitchen-dining area with ample space for relaxation or play is ideally suited to f...
With flexible open-plan living space and generously sized bedrooms, the Romsey is an attractive family home. The downstairs benefits from a substantial, bright and airy living room. A versatile kitchen-dining area with ample space for relaxation or play is ideally suited to family life...
*GARAGE INCLUDED* Home 274 - One of the appealing factors of The Seaton is its open plan kitchen and dining room which provides direct access to the garden - and consequently views and natural light. Another is the generous bedroom one, which benefits from an en suite and built-i...
Views overlooking green open space · Complete with driveway and garage to selected plots* · PV solar panels & EV car charger* fitted as standard · Latest build standards making this home energy-efficient · Open plan kitchen-dining room with French doors to the rear ga
*DETACHED* Home 284, the Chesham is a generously sized three bedroom property. Inspired by tradition, it has a double fronted layout and features an attractive bay window which, together with French doors, make this a beautifully bright property. A welcoming hallway leads to two spacio...
PV solar panels · Open plan kitchen and dining room with French doors opening onto the rear garden · Large second double bedroom · Family bathroom with bath and walk-in shower Tenure : Freehold Make your move to the Saxon 3-bedroom home, and we’ll contribut
Home 263, the Chesham is a generously sized three bedroom property. Inspired by tradition, it has a double fronted layout and features an attractive bay window which, together with French doors, make this a beautifully bright property. A welcoming hallway leads to two spacious rooms: a...
PV solar panels · Open plan kitchen and dining room with French doors opening onto the rear garden · Large second double bedroom · Family bathroom with bath and walk-in shower Tenure : Freehold Make your move to the Theo 3-bedroom home, and we’ll contribute
PV solar panels · Open plan kitchen and dining room with French doors opening onto the rear garden · Large second double bedroom · Family bathroom with bath and walk-in shower Tenure : Freehold Make your move to the Theo 3-bedroom home, and we’ll contribute
PV solar panels · Open plan kitchen and dining room with French doors opening onto the rear garden · Large second double bedroom · Family bathroom with bath and walk-in shower Tenure : Freehold It’s all about open-plan living with the Theo. The kitchen-diner offe
PV solar panels · Open plan kitchen and dining room with French doors opening onto the rear garden · Large second double bedroom · Family bathroom with bath and walk-in shower Tenure : Freehold Make your move to the Theo 3-bedroom home with our latest offer:
Open plan kitchen diner · Utility room off the kitchen, offering convenience and storage · Patio doors leading into the private garden · Master bedroom with an en-suite as well as a built in wardrobe · Two parking spaces · Fully fitted family bathroom ·
The Hadleigh is a spacious three bedroom home. Downstairs, the open plan kitchen and dining room features French doors that open out into the rear garden, plus a separate living room. Upstairs comprises of two double bedrooms, a single bedroom (that could be used as a home working spac...
Home 239, the Hadleigh is a spacious three bedroom home. Downstairs, the open plan kitchen and dining room features French doors that open out into the rear garden, plus a separate living room. Upstairs comprises of two double bedrooms, a single bedroom (that could be used as a home wo...
Energy-efficient new home · Open plan living/dining room with French doors to the rear garden · Fitted kitchen, with built in oven, hob and extractor hood · Main bedroom with en-suite and built-in wardrobe · 10 year new home warranty · Fully fitted family bathroom
Energy-efficient new home · Open plan living/dining room with French doors to the rear garden · Fitted kitchen, with built in oven, hob and extractor hood · Main bedroom with en-suite and built-in wardrobe · 10 year new home warranty · Fully fitted family bathroom
