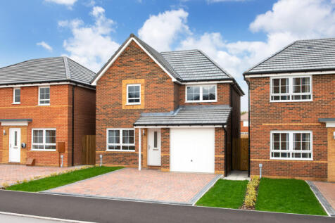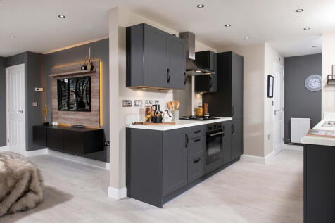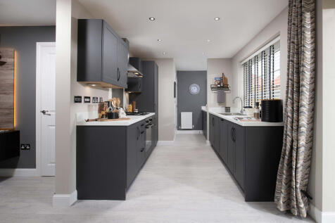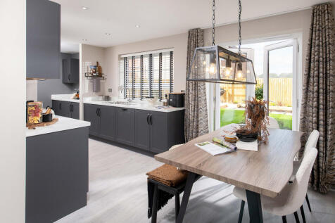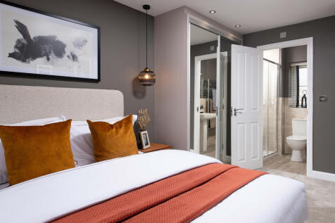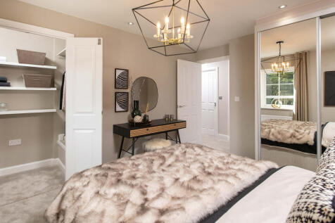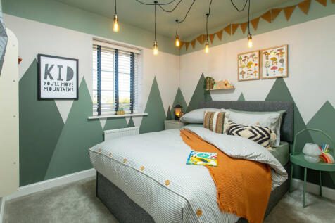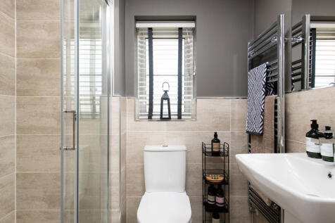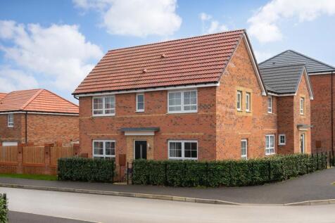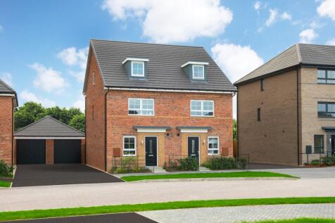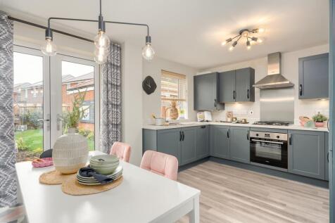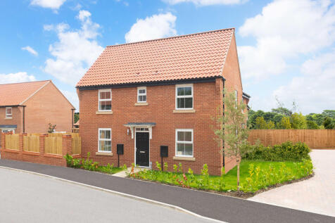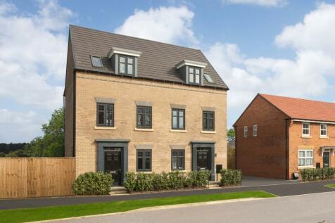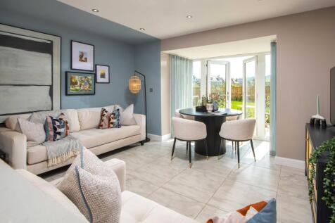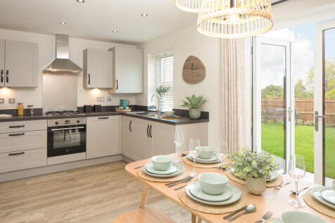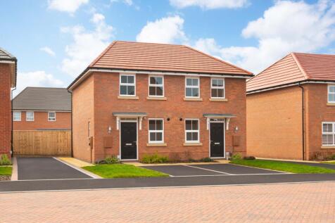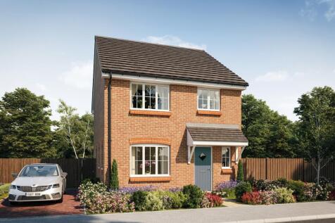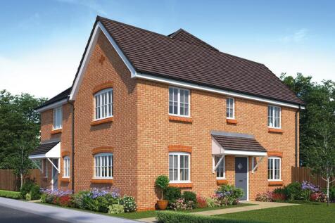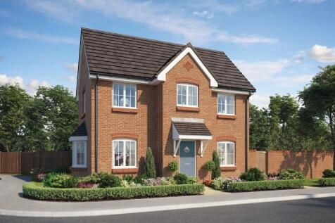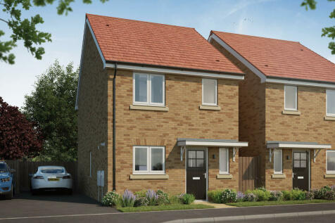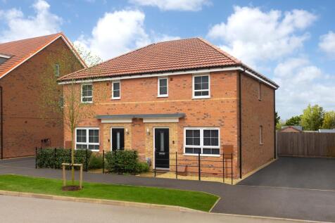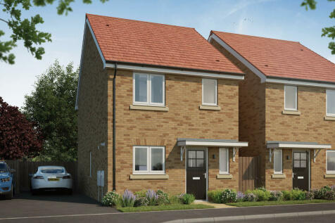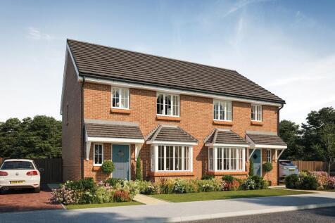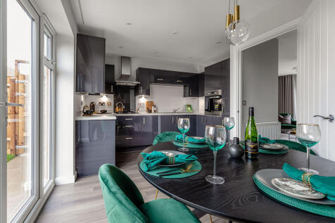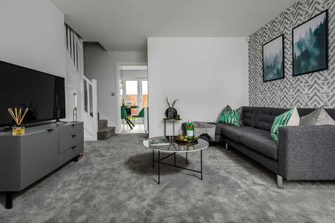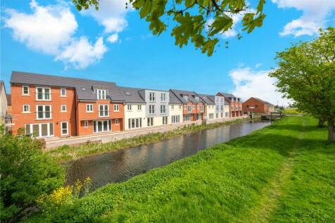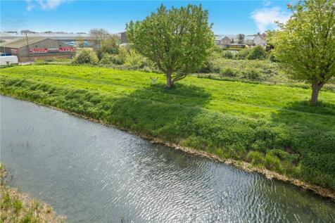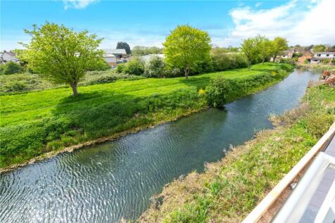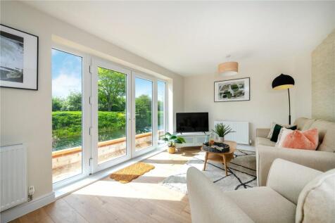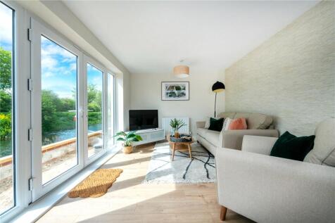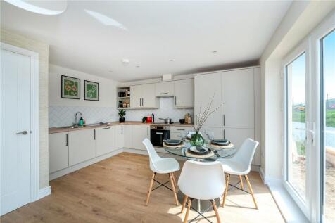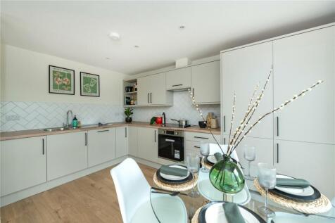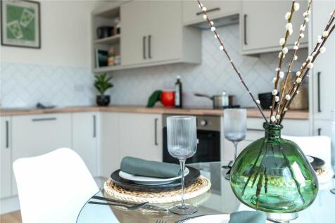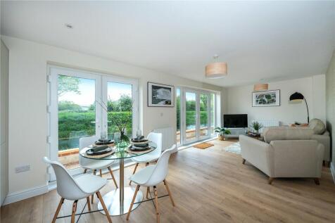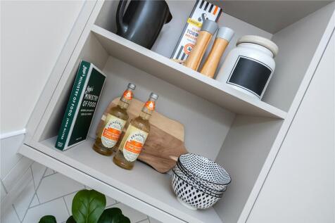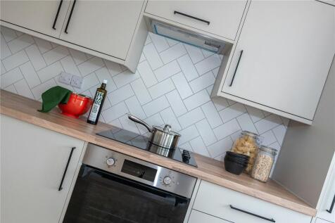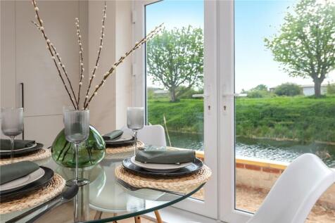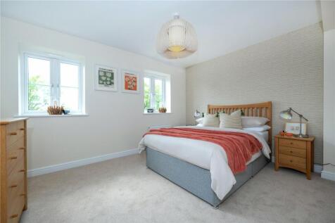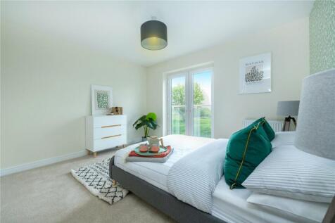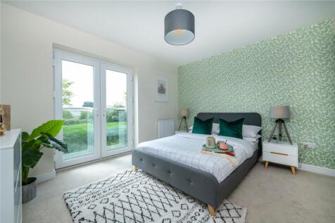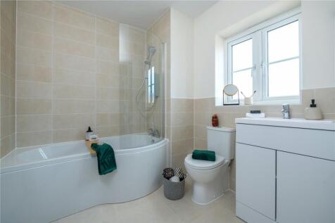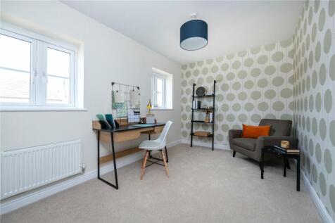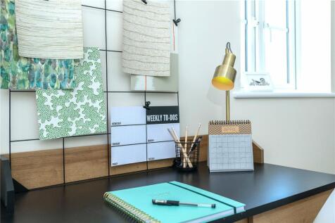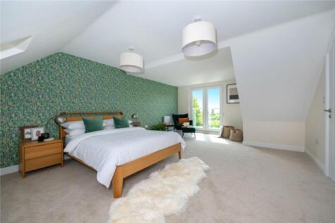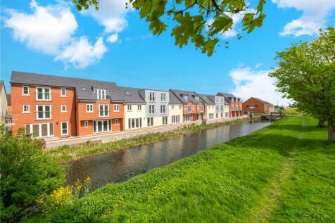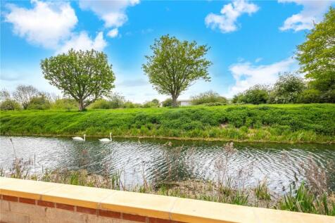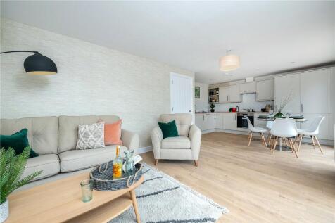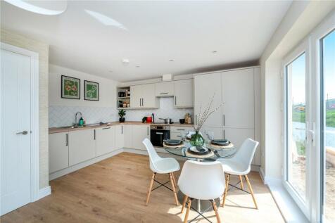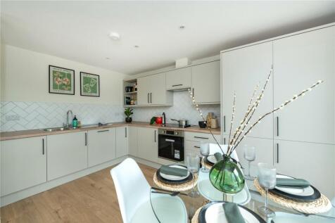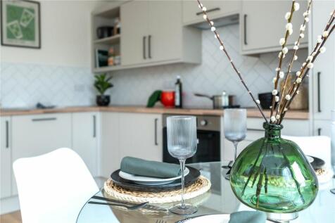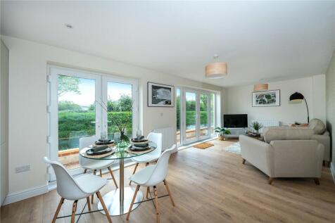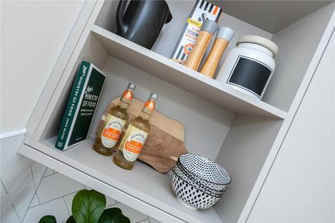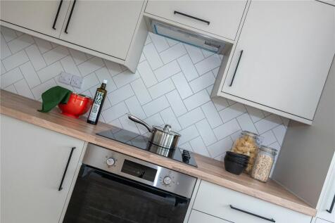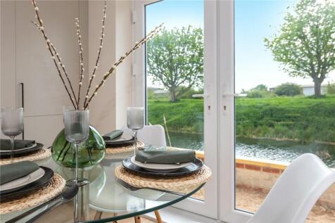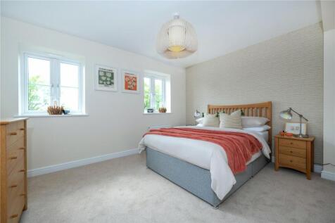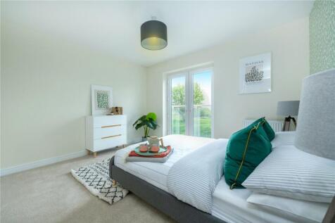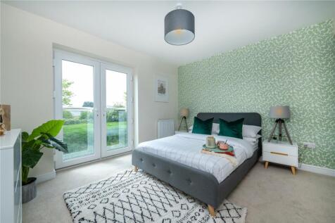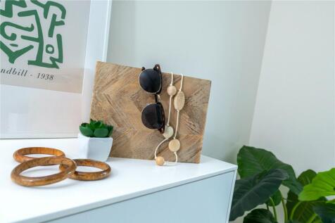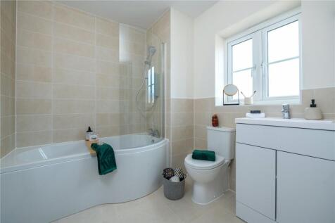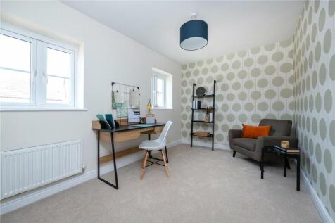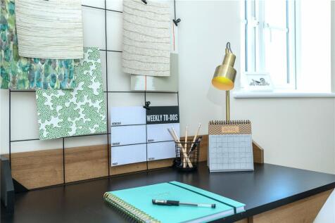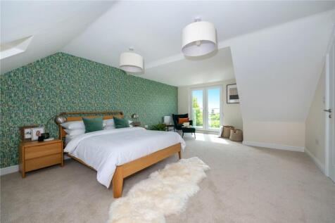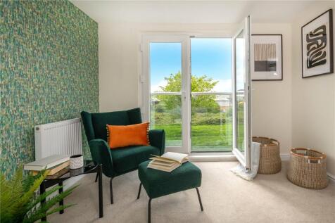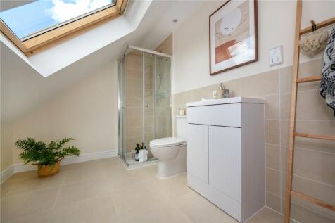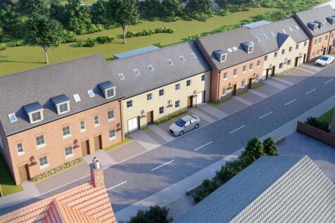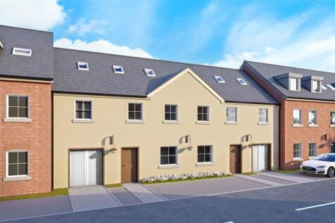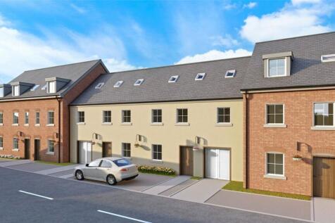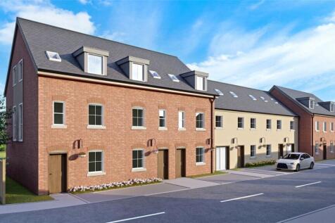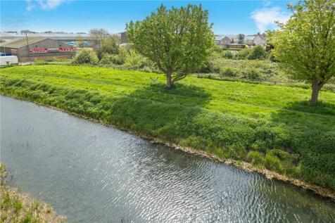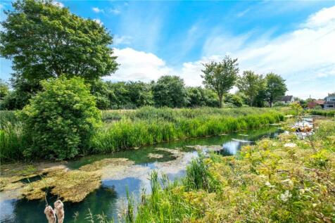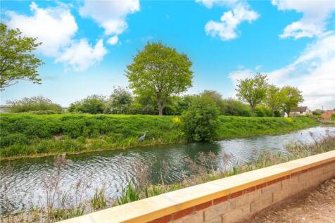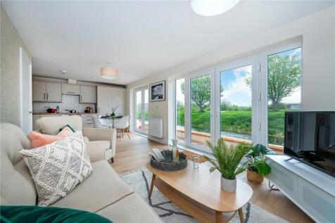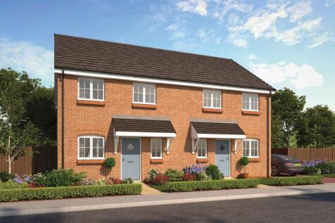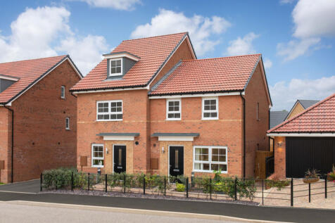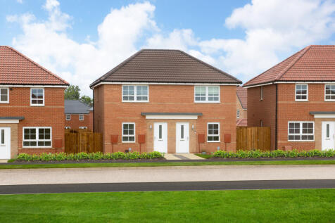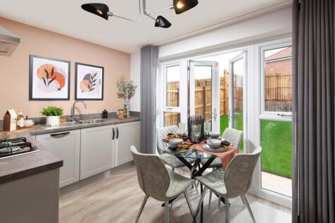3 Bedroom Houses For Sale in Bourne, Lincolnshire
INTEGRAL GARAGE. *PLOT 113 - THE DENBY AT BOURNE*. This three bedroom detached family home, features an open-plan dining kitchen and lounge with French doors to the garden. Downstairs, you'll also find handy storage throughout. Upstairs, you'll find three double bedrooms including the main with e...
INTEGRAL GARAGE. *PLOT 113 - THE DENBY AT BOURNE*. This three bedroom detached family home, features an open-plan dining kitchen and lounge with French doors to the garden. Downstairs, you'll also find handy storage throughout. Upstairs, you'll find three double bedrooms including the main with e...
Downstairs you'll find your bright DUAL-ASPECT LOUNGE your OPEN-PLAN KITCHEN with family area with FRENCH DOORS out to the garden and a handy UTILITY ROOM. Upstairs there are TWO DOUBLE BEDROOMS, with the main bedroom benefitting from its own EN SUITE, there's a FAMILY BATHROOM and a further sing...
£15,000 DEPOSIT CONTRIBUTION, £10,000 DISCOUNT PLUS UPGRADES* - REDUCE YOUR BORROWING | SHOW HOME AVAILABLE TO VIEW. *PLOT 319 - THE GREENWOOD AT THE WILLOWS* A home designed for flexible living, the Greenwood features a utility cupboard, STUDY and your OPEN-PLAN KITCHEN, with FRENCH DOORS to you...
WE'LL COULD BUY YOUR OLD HOME, SO YOU CAN BUY NEW | *The Greenwood at The Willows* | UPGRADES INCLUDED A home designed for flexible living, the Greenwood features a utility cupboard, STUDY and your OPEN-PLAN KITCHEN, with FRENCH DOORS to your WEST-FACING garden. On the first floor is your SECOND ...
Save up to £10,000 with Ashberry. The Verbena is a new, chain free & energy efficient home featuring an OPEN-PLAN kitchen, dining & family area with French doors, UTILITY ROOM & EN-SUITE to bedroom 1. Plus comes with a 10-year NHBC Buildmark policy^
CORNER PLOT | The welcoming hallway has a cloakroom and useful storage area. Large windows and French doors light up the open-plan kitchen/diner and spacious lounge. Upstairs wake up in the airy main bedroom that benefits from an en suite shower room. A further double bedroom, single bedroom and ...
SAVE OVER £18,000 - DEPOSIT OR MORTGAGE CONTRIBUTION + KITCHEN UPGRADE + FLOORING PACKAGE. CLOSE TO GREEN OPEN SPACE. *PLOT 186 - THE ENNERDALE AT BOURNE*. The welcoming hallway has a cloakroom and useful storage area. Large windows and French doors light up the open-plan kitchen/diner and ...
OWN NEW - RATE REDUCER + SOUTH-WEST FACING GARDEN. *PLOT 138 - THE KINGSVILLE AT BOURNE*. On the ground floor, you’ll find an open plan kitchen with dining and family areas featuring French doors to the garden. You'll also find a home office or single bedroom. Upstairs you'll see the spacious lou...
FIRST-TIME BUYERS Downstairs you'll find your lounge and a stylish KITCHEN-DINER, with FRENCH DOORS out to your garden. Upstairs there are TWO DOUBLE BEDROOMS, with the main bedroom benefitting from its own EN SUITE. A single bedroom and family bathroom complete this lovely home. This home also ...
HURRY LAST THREE REMAINING PLOTS! Winkworth are delighted to bring to the market this brand new development of 11 bespoke Architect designed townhouses located in the market town of Bourne with river views. Finished to an extremely high standard boasting quality designer kitchens with a choice ...
HURRY LAST THREE REMAINING PLOTS! Winkworth are delighted to bring to the market this brand new development of 11 bespoke Architect designed townhouses located in the market town of Bourne with river views. Finished to an extremely high standard boasting quality designer kitchens with a choice o...
SOUTH-WEST FACING GARDEN. SHOW HOME TO VIEW. - THE MAIDSTONE AT BOURNE*. This three bedroom semi-detached home has a spacious open-plan kitchen with French doors to the garden. A bright and airy lounge, cloakroom and extra storage space complete the ground floor. Upstairs you will find two double...
SIDE-BY-SIDE PARKING + EN SUITE IN MAIN BEDROOM. *PLOT 173 - THE MAIDSTONE AT BOURNE*.This three bedroom semi-detached home has a spacious open plan kitchen with French doors to the garden. A bright and airy lounge, cloakroom and extra storage space complete the ground floor. Upstairs you will fi...
END OF TERRACE | This bright and practical home is ideal for modern family living. The large open-plan kitchen with ample dining space has French doors leading out to the garden. The home also features a spacious lounge for all of the family to relax in. Upstairs the main bedroom has an en suite ...
EN SUITE TO MAIN BEDROOM | This three bedroom semi-detached home has a spacious open plan kitchen with French doors to the garden. A bright and airy lounge, cloakroom and extra storage space complete the ground floor. Upstairs you will find two double bedrooms, the main featuring an en suite show...
