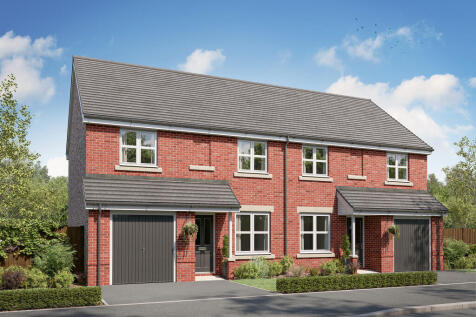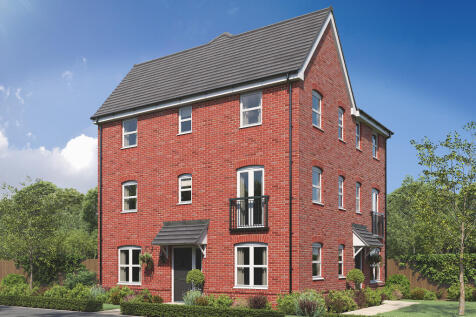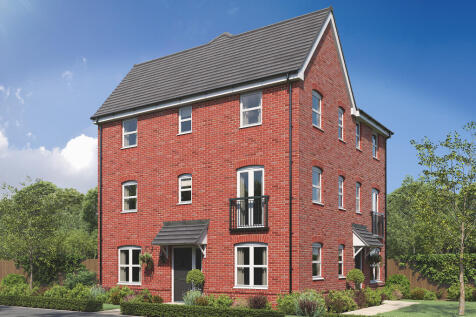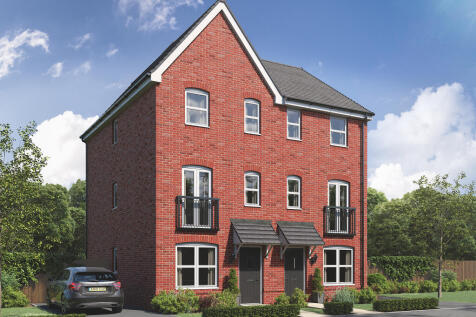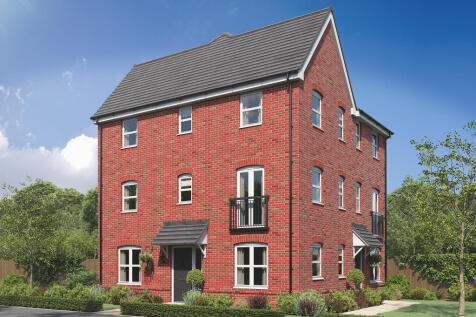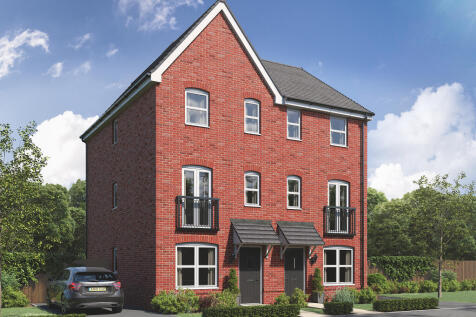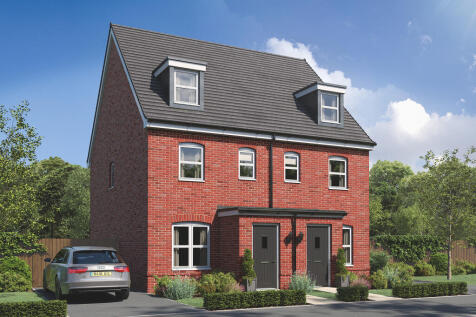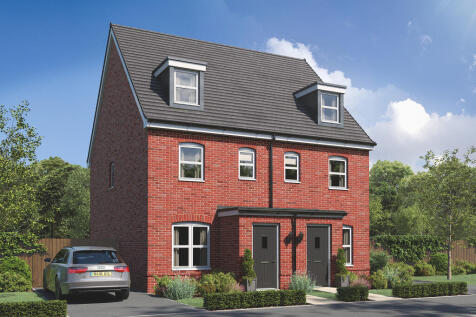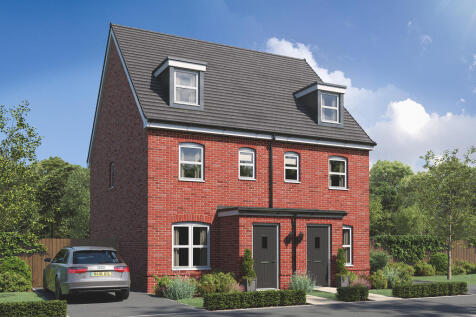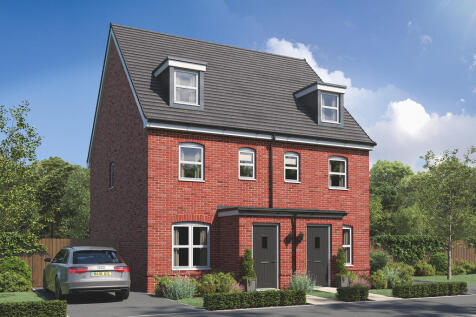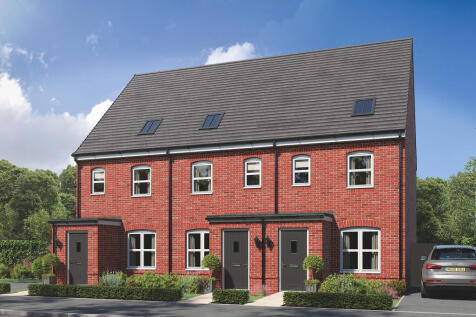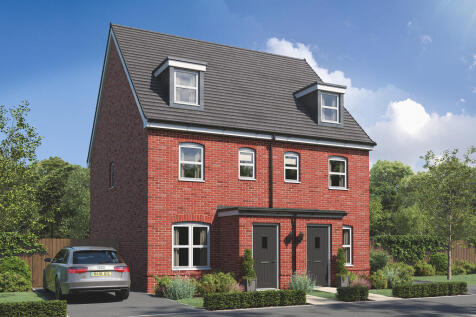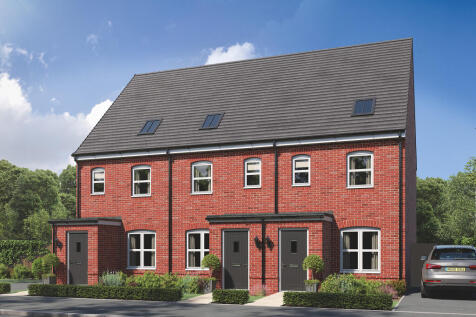New Homes and Developments For Sale in Amble, Morpeth, Northumberland
The Ashdown is a new home with style. The tall gable enhances the front of the house and the Juliet balcony to the first floor living room is an additional elegant feature. With living space spread over three floors, there’s room for you to be together and there’s a room of your own too.
The Ashdown is a new home with style. The tall gable enhances the front of the house and the Juliet balcony to the first floor living room is an additional elegant feature. With living space spread over three floors, there’s room for you to be together and there’s a room of your own too.
The Ashdown is a new home with style. The tall gable enhances the front of the house and the Juliet balcony to the first floor living room is an additional elegant feature. With living space spread over three floors, there’s room for you to be together and there’s a room of your own too.
An attractive three-storey home, the Saunton has an open-plan kitchen/dining room, a living room and three bedrooms. The top floor bedroom has an en suite. The enclosed porch, downstairs WC, three storage cupboards and off-road parking mean it's practical as well as stylish.
An attractive three-storey home, the Saunton has an open-plan kitchen/dining room, a living room and three bedrooms. The top floor bedroom has an en suite. The enclosed porch, downstairs WC, three storage cupboards and off-road parking mean it's practical as well as stylish.
Pattinson Estate Agents pleased to welcome to the market this three bedroom Town House in Amble-By-The-Sea. Amble has a superb range of amenities, including its own fishing harbour and marina and benefits from an accessible and bustling high street. It benefits from the traditional selection o...
An attractive three-storey home, the Saunton has an open-plan kitchen/dining room, a living room and three bedrooms. The top floor bedroom has an en suite. The enclosed porch, downstairs WC, three storage cupboards and off-road parking mean it's practical as well as stylish.
An attractive three-storey home, the Saunton has an open-plan kitchen/dining room, a living room and three bedrooms. The top floor bedroom has an en suite. The enclosed porch, downstairs WC, three storage cupboards and off-road parking mean it's practical as well as stylish.
This family home has three floors and three bedrooms. The spread of living space in the Braunton includes a very large bedroom on the top floor. It’s ideal as a combined bedroom/playroom, a teenage hideaway and snug, or for you to keep all to yourselves, and it's ideal as a place to call home.
An attractive three-storey home, the Saunton has an open-plan kitchen/dining room, a living room and three bedrooms. The top floor bedroom has an en suite. The enclosed porch, downstairs WC, three storage cupboards and off-road parking mean it's practical as well as stylish.
This family home has three floors and three bedrooms. The spread of living space in the Braunton includes a very large bedroom on the top floor. It’s ideal as a combined bedroom/playroom, a teenage hideaway and snug, or for you to keep all to yourselves, and it's ideal as a place to call home.
