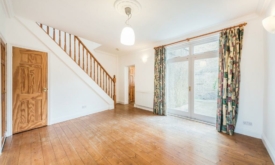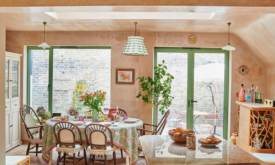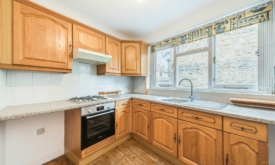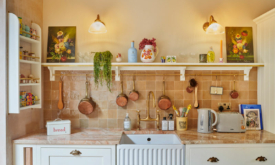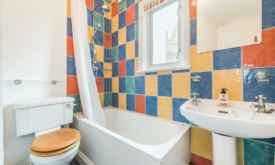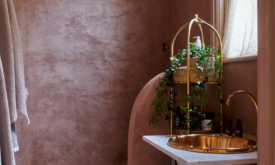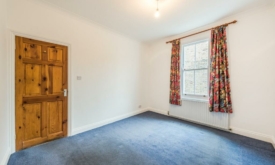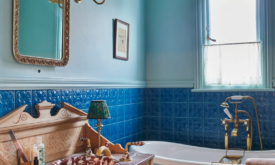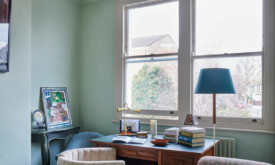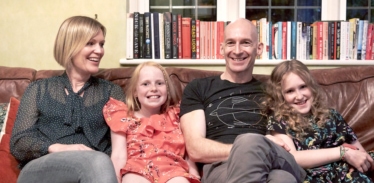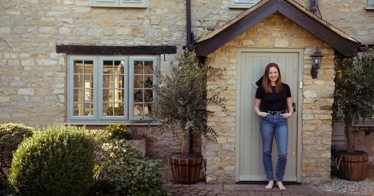‘After styling interiors for a decade, I finally got to create my dream home’
Amira had been renting a flat in the heart of Notting Hill for several years when she started her search for a period property to buy in London.
In her role as an executive editor, and now founder of creative studio Rapport, Amira has been styling interiors for homeware brands and magazines for more than a decade.
“I am fortunate enough to step into some amazing homes for my work, so I am forever inspired. I do lots of styling and have also set up an interior design and sourcing service called Patina as part of Rapport. But I was hungry for a project of my own, where I could bring together the ideas I had been gathering to create my dream home.”
What that home looked like was not set in stone. She was open to exploring new neighbourhoods, so she start searching for homes in different pockets of west London.
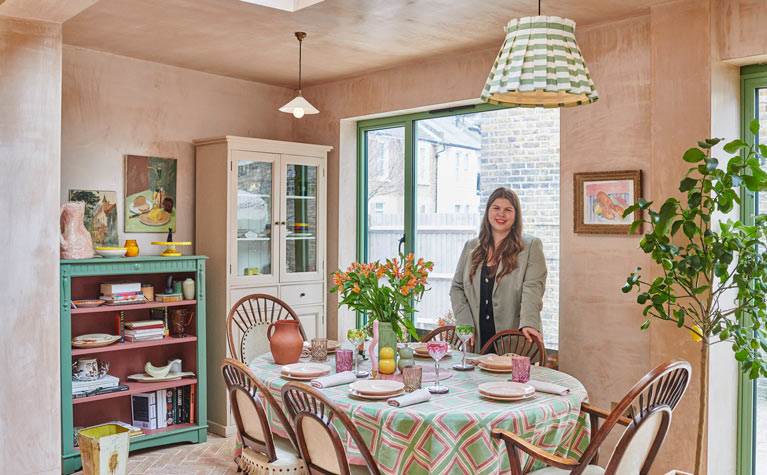
“The combination of Draw a Search and Sold Prices was so useful, as I could see what my budget looked like in different neighbourhoods. Playing around with the map showed me that if I was willing to stretch out my search a little, I could potentially a house for the same price as a flat in postcodes that were not that far away from each other. It is amazing what a difference a couple of streets can make.”
She set up Instant Alerts for her search options and booked in viewings in various areas to get a sense for the kind of homes that were available. A major renovation was not originally part of the plan, but her search made her realise that finding a home with potential to convert and extend could be a smart move.
A blank canvas flooded with light
She recalls stepping into the house that became her home and realising it was the one: “I love the high ceilings and characterful details that are typical of Victorian homes, but so many terraced houses that I was viewing felt narrow and dark. The minute I stepped inside this end-of-terrace house, I noticed the light flooding in from all angles and with its corner position, the proportions were a lot wider. The outlook onto community plant beds and a tree-lined pathway also made the street feel more spacious.
“This was the first place I visited that had a window in every room and along the side of the house. I was drawn to the sense of space and I could easily imagine how I could turn this into a home that worked for my lifestyle. The floor plan needed to be reconfigured and the interiors needed to be renovated, but the potential was enormous,” she explains.
Before and after: living room and kitchen
Within a matter of days she had put an offer in to the estate agent and reached out to mortgage brokers: “It can feel challenging to get a mortgage if you’re self-employed, or run a small business. I was slightly disheartened with a few conversations I had, but then found a brilliant broker who managed to get me a mortgage offer. If you’re running your own business, it’s not impossible. You just need to be well prepared and do your research.”
However, there were two competing offers on the home she wanted to buy. “Waiting for ‘that call’ from the estate agent was tense. I was actually on holiday when the agent rang and said my offer had been accepted. I was beyond excited to finally get cracking on creating the home I had been imagining for so long. It suddenly felt like a true possibility.”
The house has had several guises and was once the local sweet shop. It was converted into a residential home in the Nineties, but it was empty when Amira got the keys and felt like a blank canvas: “The decor was very plain, with white walls everywhere, an old pine kitchen, and a rather cramped bathroom featuring a mish-mash of red, yellow and blue tiles. It was very much in need of personality,” she explains. “I wanted to create a home that felt joyful with open spaces that flowed naturally between each other. Space is always at a premium in London, so the possibility of adding square footage was really exciting.”
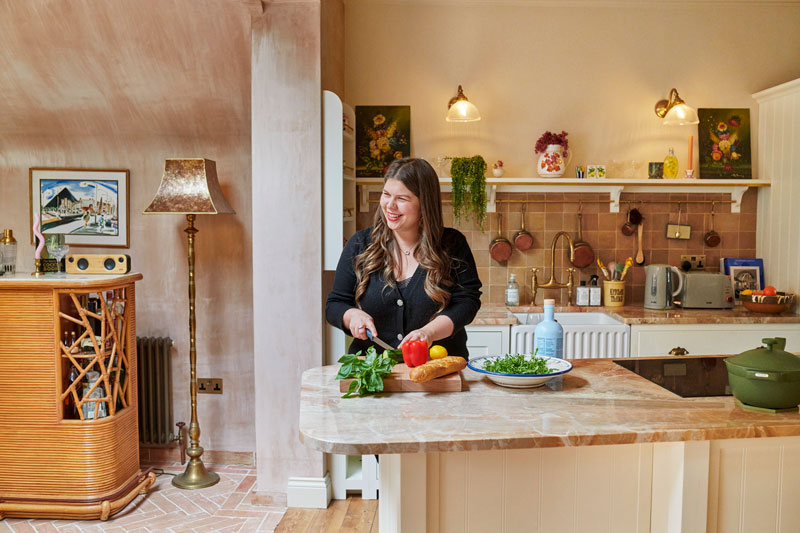
Transforming the space
Amira’s first job was to find a good builder. A friend had recommended a family-owned contractor who became a crucial part of the renovating process: “Sitting down with plans and possibilities felt daunting at first, but I worked with Adrian our builder, as well as an architect, to turn my vision of the space into a reality. We changed everything, even the facade of the house, replacing the pebble dash with a clay-coloured render to complement the London bricks.”
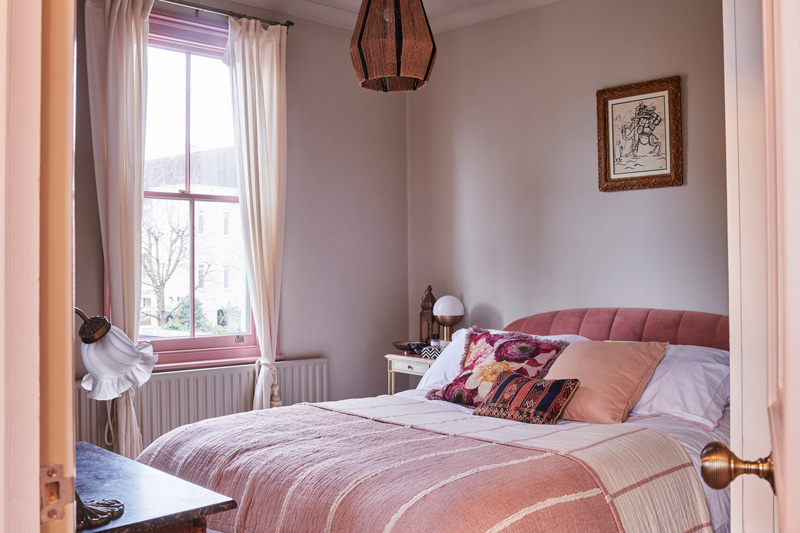
It was not all plain sailing though. Making the staircase fit to accommodate the new layout, with a new floor at the top of the house which would become the main en suite bedroom, whilst complying with building regulations was a challenge. An electrical fuse box was in the middle of where the staircase needed to be positioned and a steel beam had to go up to hold it in place. This ate into the timeline and Amira’s contingency budget, but between the architectural designer, structural engineer and builder, they managed to make it work.
“The entire staircase was taken out and rebuilt. The curve of the oak staircase meant Adrian had to cut each step and spindle to size. It was a mission, but I’m so pleased with the results,” says Amira. “I was originally going to leave the stairs carpet-free, but I’m really glad I went with a wool herringbone runner, as it makes each floor feel so much warmer and connected.”
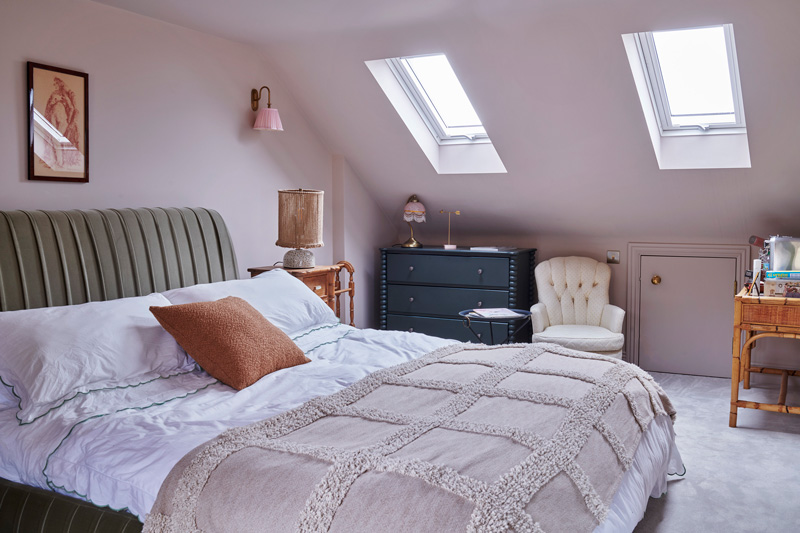
A home filled with stories and character
What started as a tired two-bedroom, two-storey house with a closed-off kitchen, has become a vibrant three-bedroom home with three bathrooms, with an extra en suite bedroom at the top.
Amira meticulously sourced every item in the house. “It’s the details that make a house a home, and I think sourcing vintage is the best way to fill your home with stories and character. The costs of a renovation can be daunting, but you don’t have to compromise on the quality of your fixtures and fittings if you’re willing to invest time. I saved thousands of pounds by sourcing reclaimed taps, toilets and lighting fixtures.”
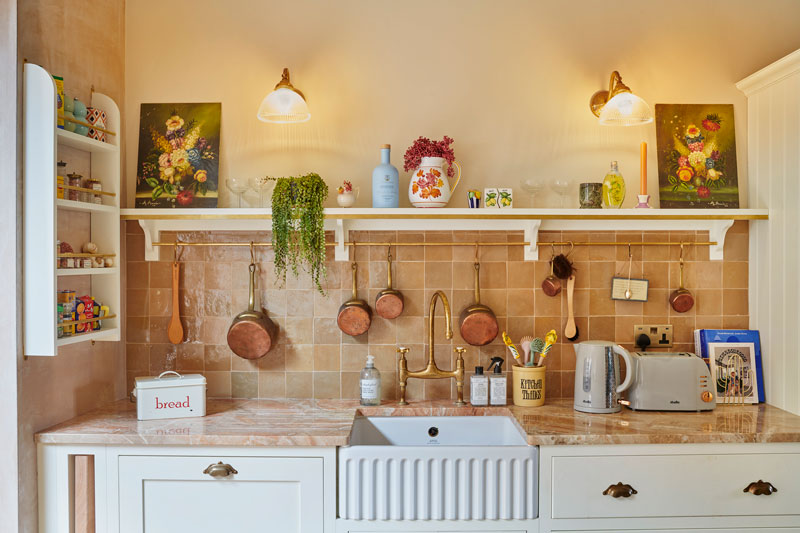
She added a ground-floor rear extension, and playing around with how this space should look and feel allowed Amira to bring a lot of her ideas together. She knocked out the wall and pillar that penned the original kitchen in, extended the internal area, and turned this into a bright, terracotta-toned dining and entertaining space that leads out onto an Italian-themed terrace. A bamboo and rattan 1970s bar from an antiques market in Chiswick sits next to a set of tasseled dining chairs, which caught her eye at an antiques shop in Norwich.
She was determined to put her own spin on a traditional Victorian house conversion and wanted her home to reflect her passion for the colours of the Mediterranean. “There is something magical about the colourful piazzas of Europe and I used that as a point of reference. I chose windows and doors in pale green, terracotta tiled floors, and kept the peachy natural tones of the plaster walls.”
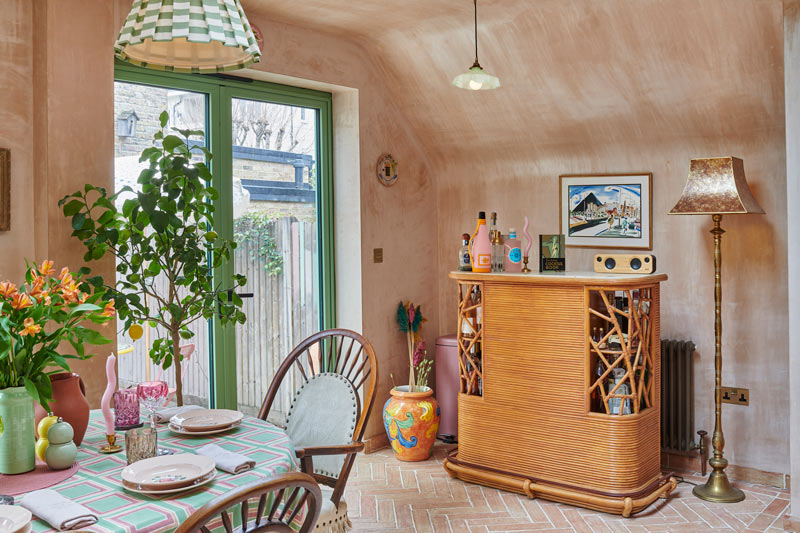
She wanted the kitchen to be sociable and the heart of the ground floor, rather than an isolated spot for cooking. Mixing different-sized cupboards and draws meant that the shaker-style kitchen felt less boxed in. The aged brass detailing on the taps and hardware, and a fluted sink, further enhance the style.
She also found some discounted pieces of pale pink marble off-cuts for the sink run and kitchen island.
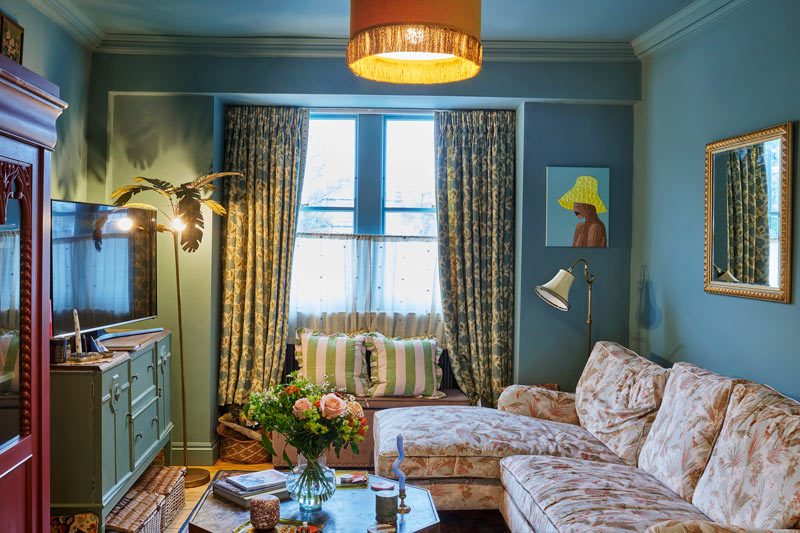
Amira transformed the living room space, which she calls ‘the snug’, with a lick of teal paint and added a large, round Sixties coffee table to anchor the centre of the room. A corner chaise sofa is a striking feature in the room, thanks to the botanical printed velvet: “I picked this fabric and shape to feel soothing and cosy whilst making a design statement. It honestly fills me with joy every time I see it,” she says.
She found curtains from a second-hand site and a Twenties display cabinet from an antiques market, which she repainted. A blue and rose rug ties all the colours together. And the gold wall mirror, which once hung in Claridge’s Hotel, still has the original guest room number on the back: “Claridge’s had a refurb, so its items went up for auction. I managed to bag the mirror for about £20.”
Reclaimed interiors with a regal history
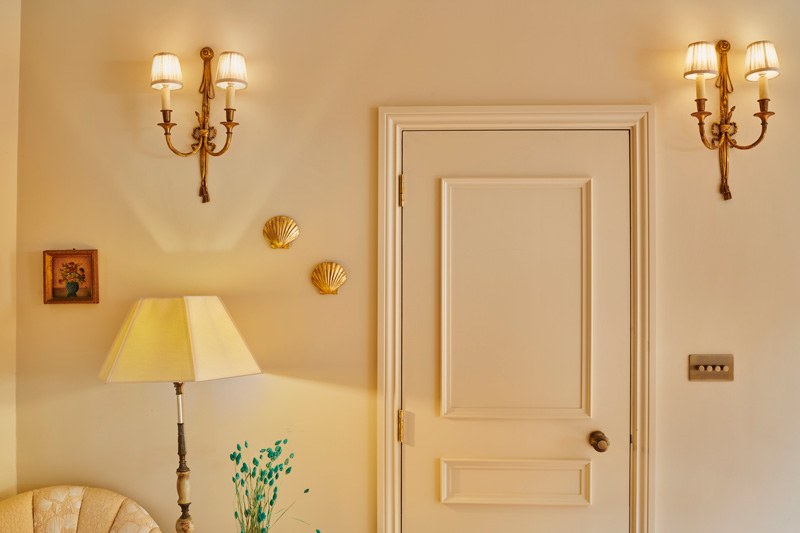
There are even some royal discoveries dotted throughout the house: “Believe it or not, I have a Drummonds basin from Lord Mountbatten’s Hyde Park residence in one of the en suites. I found this at an architectural salvage yard in north London. When Lord Mountbatten’s Belgravia residence went up for sale in 2020, these were the guys who did the house clearance.”
Lights from the late Queen Mother’s St James’ residence are now in Amira’s kitchen. The company that carried out the demolition of a building that she once called home, to make way for luxury apartments, was selling off some of the original fixtures and fittings, so Amira tracked them down.
Before and after: bathrooms
Bathrooms big on design
The main bathroom, which was constructed from scratch, feels big and luxurious, and it’s filled with vintage pieces. “There’s no need for bathrooms to feel functional and boring. Why not have beautiful lampshades, or pendants, or artwork in this space?”
This was the perfect spot for a reclaimed floral sink discovered on a second-hand site. Amira also found a dresser in a Norfolk reclamation yard and refashioned it as the washstand. The tiles, tap mixer and never-been-used freestanding bath were also second-hand finds. The ceiling light is an original Sixties piece that cost about £40 from a Notting Hill antiques shop.
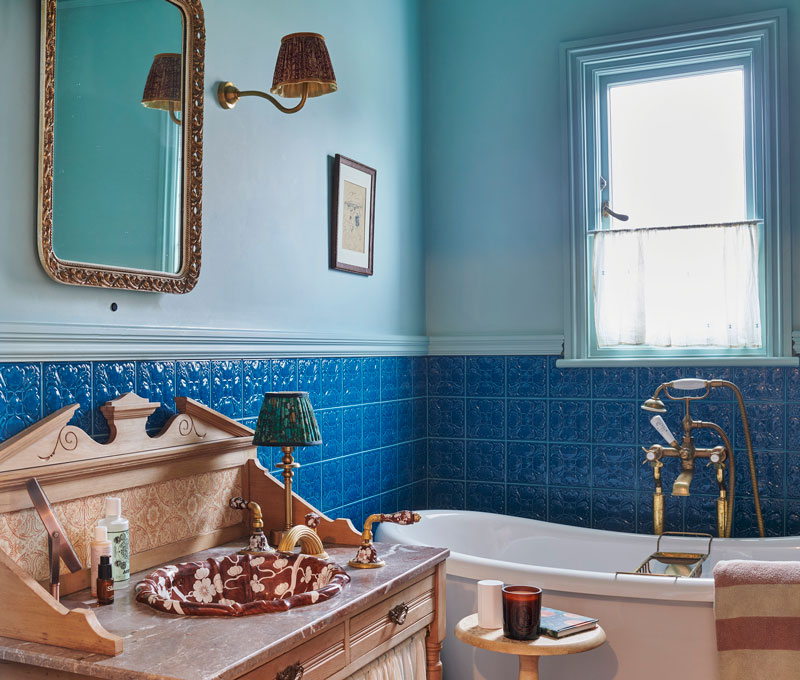
She also experimented with different materials to add character to the design.
“I love the earthy texture that micro-cement provides and it reminds me of trips to the Greek islands. It is totally waterproof, so I decided to create a shower room entirely out of micro-cement, adding a curved divider that is evocative of the rooftop shapes in Santorini.
“I landed on a soft pink shade because it felt so calming and warm. I combined this with gold accents, such as a reclaimed scallop ceramic sink and a dragon faucet from a Norfolk reclamation yard. This shower room technically belongs to the guest bedroom, but being in the space feels so relaxing that I use it every day.”
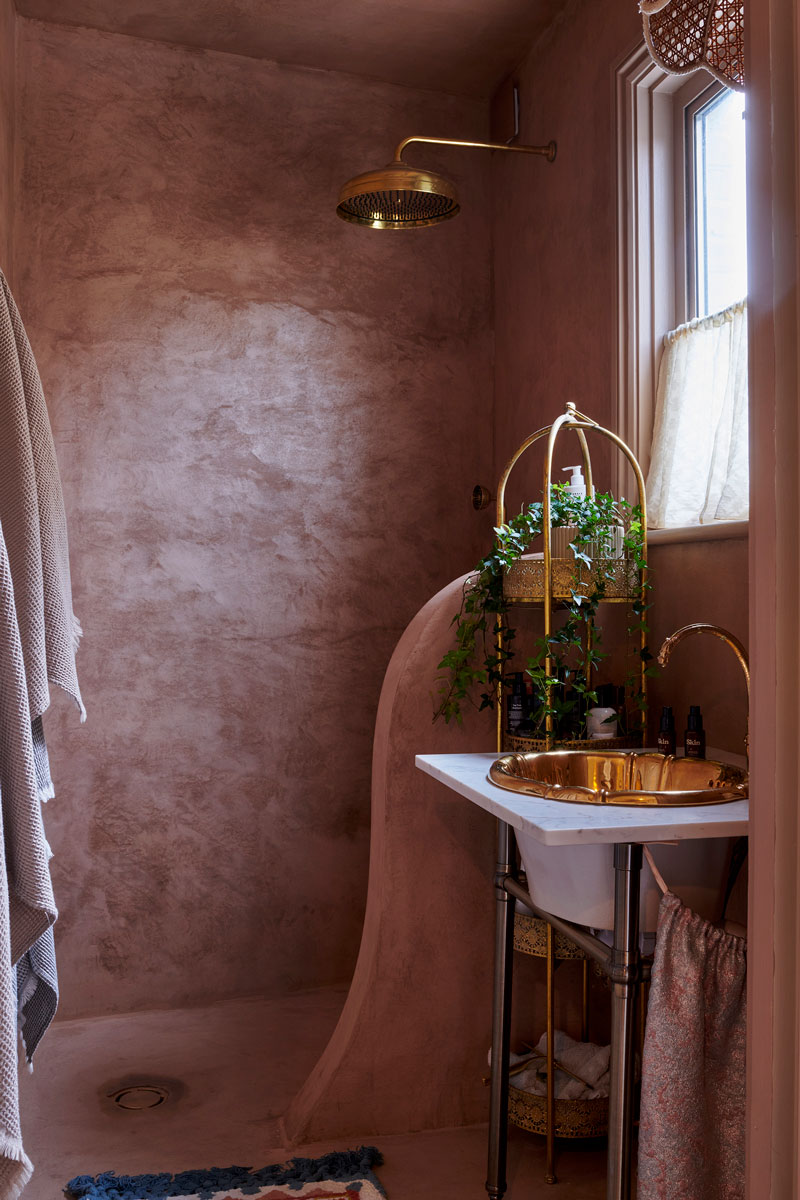
Amira would encourage anyone who is moving into a new home to fill it with items that make you smile or carry memories, rather than following trends: “My hand-painted lava table from Umbria transports me to Italy every time we dine alfresco. A discarded lampshade found on a sidewalk in Upstate New York, which travelled to London in my hand luggage, lights up my living room,” she says.
“Ultimately, it is about following the path that feels right for you. I thought this home was a pipe dream for so long, but once you start doing your research and opening up your search criteria, it is amazing what you may stumble upon. There is no better feeling than turning a house into your home.”
Follow Amira on instagram @thedesigneditor and find out more about Neighbourhood Edit
Photography by Joe Woodhouse. House Tour video produced by Rien Low.
We’d love to hear your moving story
Everyone has a moving story. Share yours with us for the chance to be featured on Rightmove. Share your story here.
READ MORE: Renovating a period home was our right move
