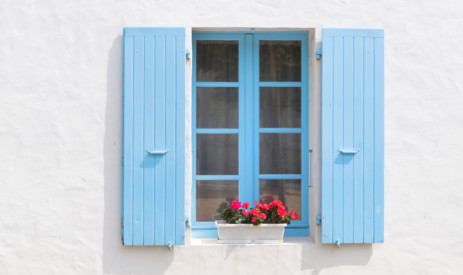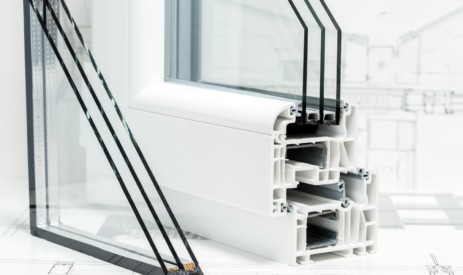Sash Windows And 11 Other Types For Your Home
Different types of windows can change the character of a building entirely. If you’re getting new ones installed, your options give you a blank canvas to work from. Here’s our rundown of the main types of windows you’ll encounter.
1. Sash windows
Sash windows are divided into two separate windows, one above the other. But look closely and you’ll see the top one isn’t directly on top of the lower one – it’s offset a little so it can slide past the lower one as it opens. A system of weights, springs or spirals keep it where you left it, so it can be anywhere from open just a few centimetres to fully open without gravity bringing it down.

There are three types of sash windows:
Single-hung sash
In this type, only one window moves and the other is fixed. Usually, it’s the bottom window that moves while the top one is fixed, but occasionally it’s the other way round.
Double-hung sash
As the name suggests, the double-hung sash has two windows that slide independently of each other. You can have either one open any amount, or have them both open a little. This aids ventilation, as warm air escapes from the top gap, while cooler air enters through the bottom.
Yorkshire (slider) sash
Some sash windows move sideways, and are usually called slider sashes or a Yorkshire sash. Structurally, the main difference is that they don’t need the system of weights or springs to keep them in place.
Sash windows were popular in Georgian and Victorian houses, but if you’re going for a true period look, it’s worth doing some research as there are slight proportional differences. Modern sash windows are much more watertight and draught-proof when closed, and also have a locking device on them. Otherwise, the design has changed little for hundreds of years.
Sash replacement
Sash windows were standard in many Victorian and Georgian homes, but people wishing to replace them often find the modern alternatives don’t suit the proportions of the building. If you need a sash replacement, look out for specialist companies that offer modern sash windows that have the appearance of traditional windows but have modern efficiency ratings. You can get double glazed sash windows that look incredibly authentic if you shop around.
2. Casement windows
The casement window is the standard opening window that swings around a vertical hinge construction like a door. They’re simple to install and maintain, and let plenty of air in when open. Casement windows can open inwards or outwards, and some allow both – and others even allow both vertical and horizontal opening with a clever system of hinges.

In the UK it’s usual for casement windows to open outwards, but that can make it difficult if you have shutters or anything outside that prevents movement. Inward-opening casement windows have the opposite problem – you can’t put anything on the window ledge – but they are easier to clean, especially the upstairs ones.
3. Awning windows
An awning window is “hinged” across the top so that it opens up like a sloped roof. Modern awning windows have a slightly more complex hinging arrangement so that there’s also a gap at the top when it’s open. This allows the waterproof strips to press firmly against the frame when it closes.

4. Fixed windows
Fixed windows are simply windows that are held in a frame and don’t open. If arranged alongside opening windows, the frame is usually made artificially wider so that it aligns with the opening ones – don’t forget, opening windows have two frames: one around the gap in the wall and one around the opening pane.
5. Picture windows
Picture windows are like fixed windows but they have a narrower frame, or in some cases barely any visible frame at all. The idea is to frame the view outside like a picture in a gallery. They can be any size, from less than a metre to a whole wall – it all depends on the architecture (as well as the view).
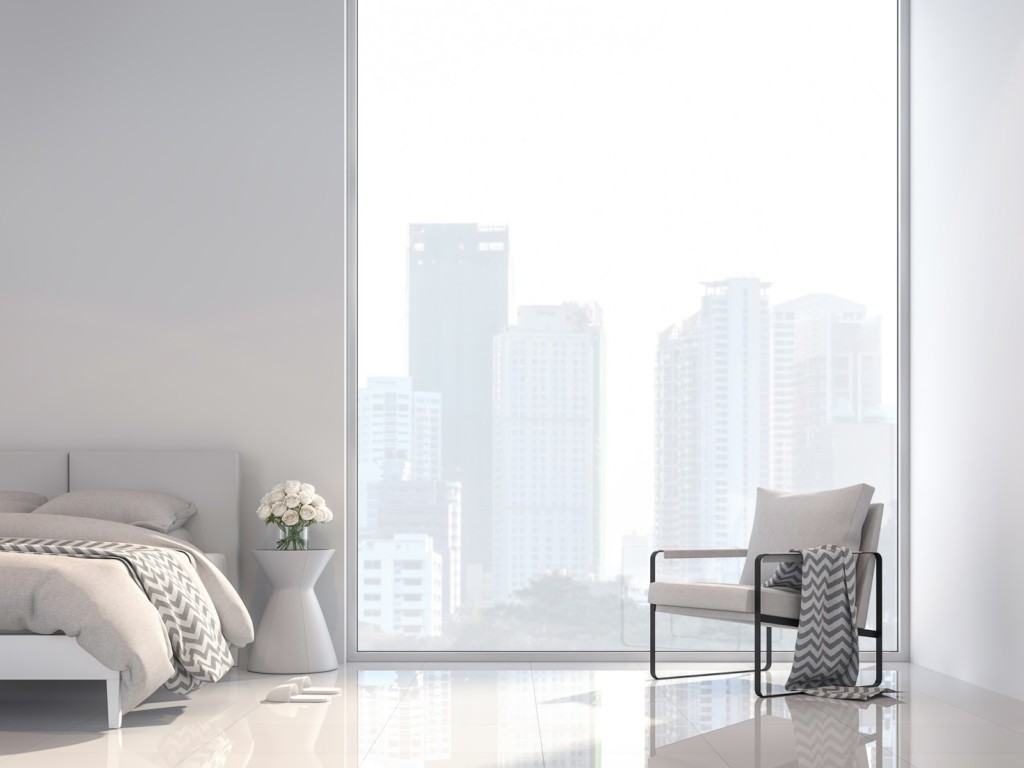
6. Bay windows
Bay windows have three separate flat windows, one sitting proud of the natural line of the wall, and two at the ends connecting the main window to the wall. This can form a rectangular or trapezoid shape inside the room, with windows on three sides. The main middle window is often – but not always – two or three times longer than the individual side windows. At the corners, there was traditionally brickwork, but modern building techniques mean that the horizontal parts can be no wider than normal frames. Bay windows can reach from ground to roof and have separate upstairs and downstairs windows, or they can be just on the ground floor.
The advantage of bay windows, apart from their looks, is that they let light in for longer as the sun passes overhead. They also give you a bit more floor space inside and increase your field of view of the outside world.

7. Bow windows
Bow windows are similar to bay windows, but instead of three clearly defined faces, there’s a more organic curved shape, with each pane of glass facing a slightly different direction to its neighbour.
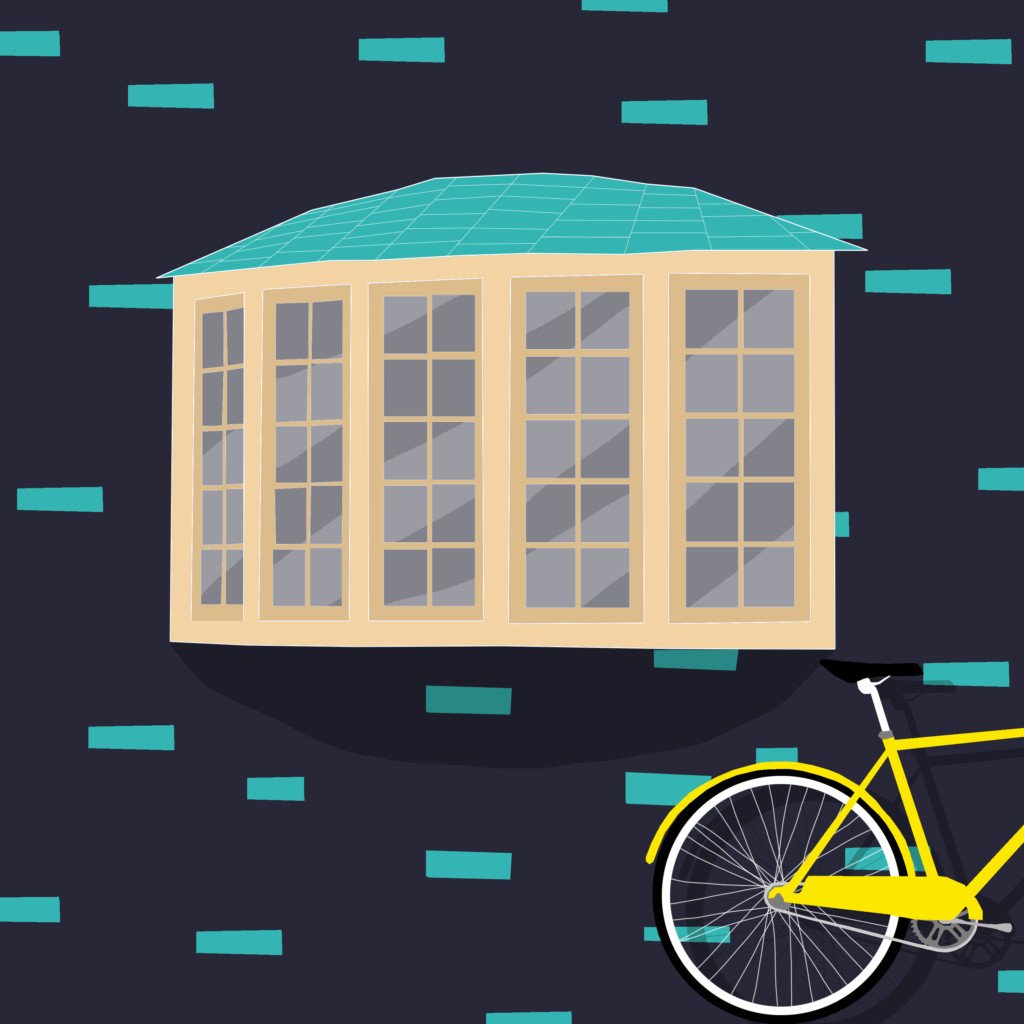
8. French windows and patio windows
French windows are often called patio doors, but they are a specific type of casement window that goes all the way to the floor, usually in a pair, so you can step out onto a patio or into a garden. Patio windows are similar, but they can take many forms, for example sliding or bifold.
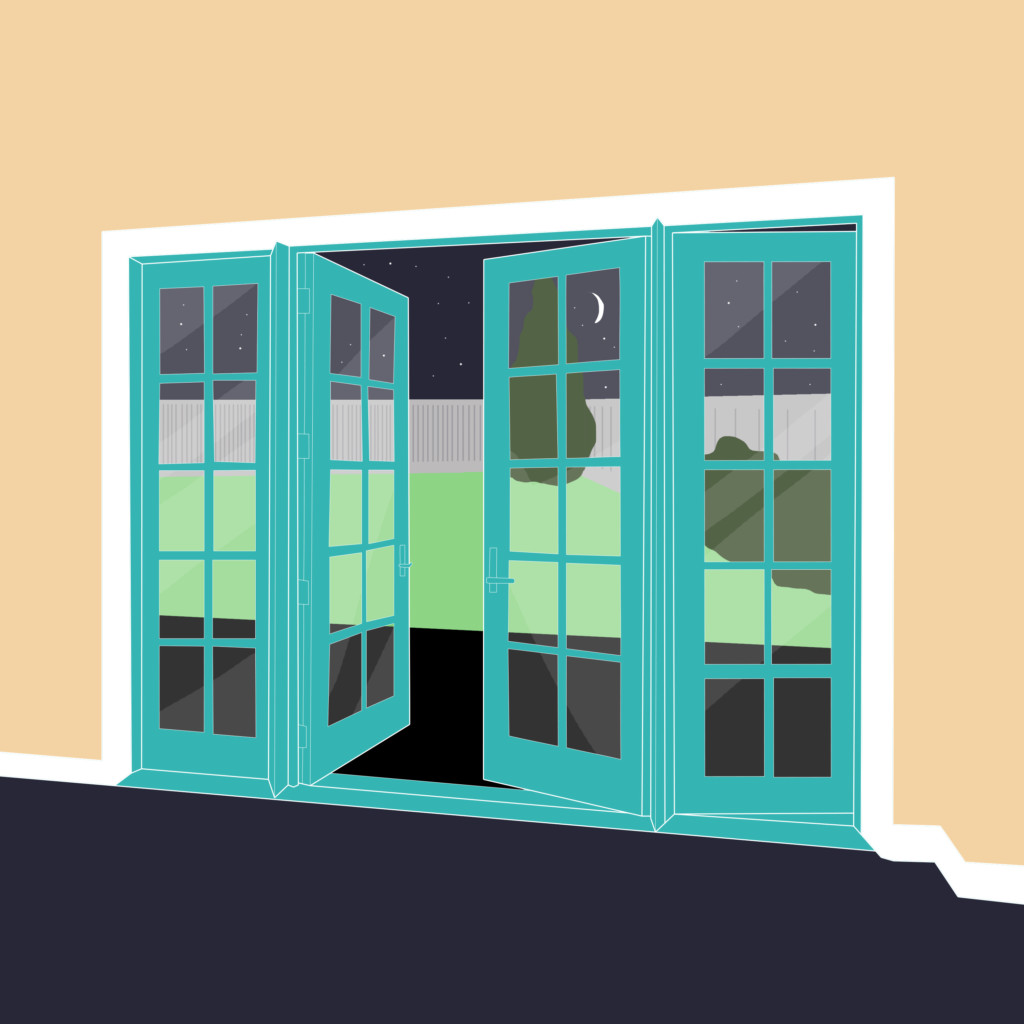
9. Skylight
A skylight is a roof window that sits flush with the roof itself. They can usually be opened any amount via a hinge, rather like an awning window. If you have a loft conversion, it’s mandatory to have an opening skylight as it would be a means of escape in a fire.
10. Dormer window
The dormer window is an upright window in a roof space, with sides and a roof added to seal the construction. The roof can be flat or pitched, and there are sometimes triangular windows in the side panels. With a dormer, you can stand next to the window and look out, unlike with a skylight.
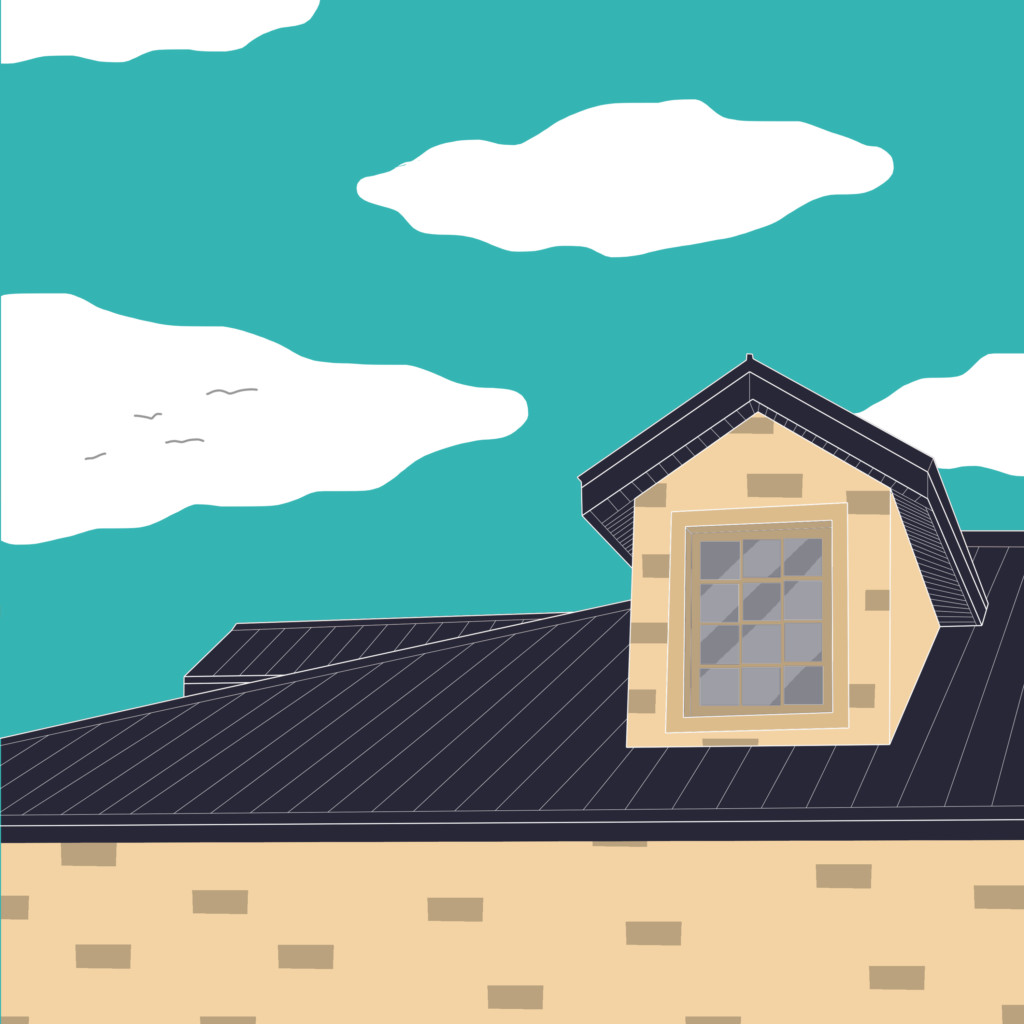
11. Oriel window
An oriel window is similar to a bay or bow window, but it doesn’t reach the ground, so needs its own floor section where it protrudes. They are usually on upper floors, but can sometimes appear on ground floors.
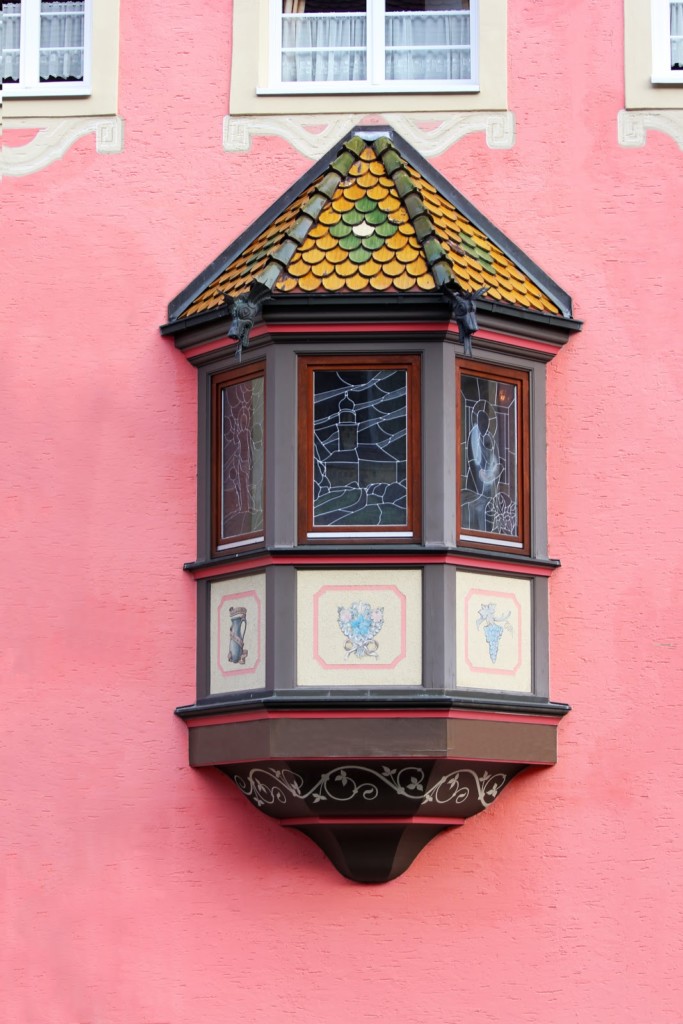
12. Garden window
A garden window is a protruding construction like an oriel, but it is at the height of a normal window, so you can’t walk into it. Instead, it has a large window ledge, which is often used to grow plants.
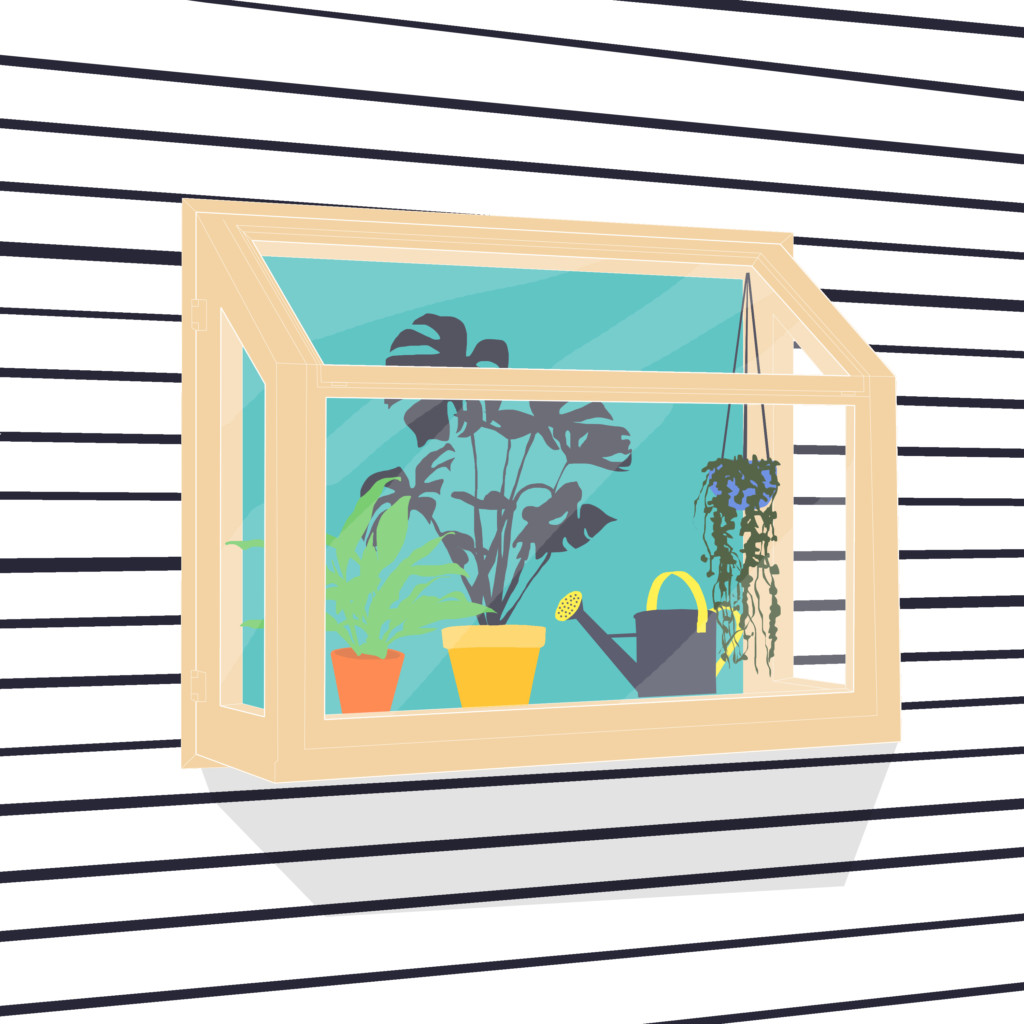
There you have it — some of these we’re sure you’ll already be familiar with, but hopefully, we introduced you to some new designs too. Have fun picking a new look for your home.

