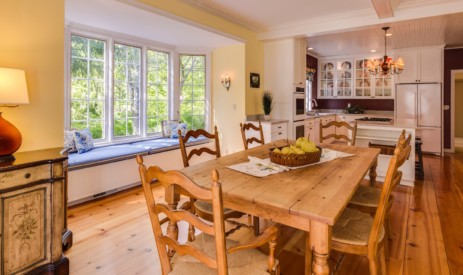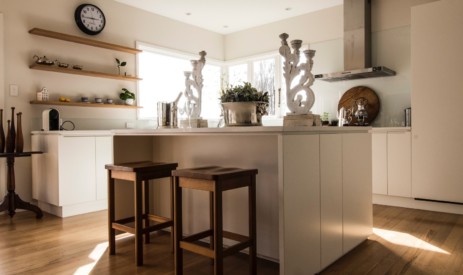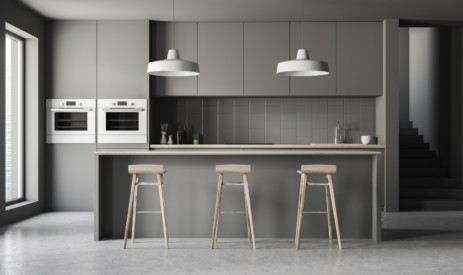How To Make The Most Of A Small Kitchen
It’s lovely looking at home improvement magazines’ ideas for beautiful kitchens, but the showhouse kitchens stretching way off into the distance are simply unrealistic for many. If you live in an apartment or a small house, it’s likely that the kitchen feels like an afterthought, although when you think about how much time you actually spend in there, putting more thought into a small kitchen makes a lot of sense.
You want your small kitchen to be practical and attractive. There are two ways to effectively plan a small kitchen layout: make better use of your available space; and use design or decor ideas to give it a larger feel.
How can I make the most out of my small kitchen?
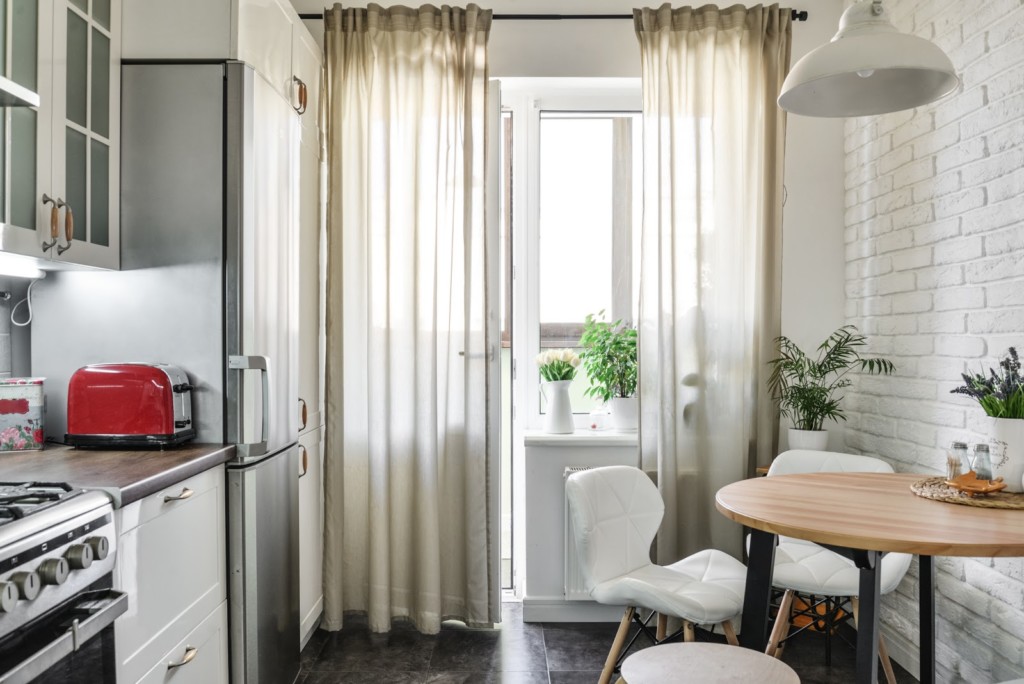
1 Remove doors
If there’s a traditional swinging door leading into your kitchen, it quite often takes up a surprising amount of space. If it opens outwards, it might not be a huge problem, but if it swings into the kitchen, that’s about a square metre of unusable space right there. If you feel it’s better to separate the kitchen space, consider a sliding door or bifold door – or even a curtain or screen.
2 Use wall-mounted cupboards
Most kitchens have wall-mounted cupboards as standard nowadays, but if you’ve still got tall cupboards, you may well be missing out on valuable work surface. Separate floor units and mounted wall units solve that conundrum, potentially freeing up several square metres of worktop space.
3 Get plenty of light
Kitchens can often feel pokey even when they’re not actually that small, and that’s usually down to lighting. If your small kitchen isn’t blessed with large windows, bring in plenty of artificial lighting under wall-mounted cupboards, in the ceiling, and wherever you see shadows. Try to use daylight (not yellow) LEDs for the most uplifting effect.
4 Replace units with shelving
As mentioned in point 2, wall-mounted units are great for maximum storage space, but too many can make your kitchen feel like a cavern. Sometimes, replacing them with shelves can have a psychological effect on how you perceive your kitchen, as it’s the blank vertical surfaces that are making it feel more enclosed. Shelves full of things can look much more interesting too.
5 Make a separate prep area
Now, this is a little out-of-the-box, but you could chop your veg in a different room. While you might not want to mix sauces in your lounge, there are plenty of jobs you can do there – you can even set aside a small table for the purpose.
6 Keep utensils elsewhere
Traditionally, people would keep their plates and cutlery in a purpose-built cabinet in the dining room – often with their pride and joy crockery on full display. Hidden away in the base, you can keep that carrot spiralizer and all its friends that don’t necessarily get used everyday.
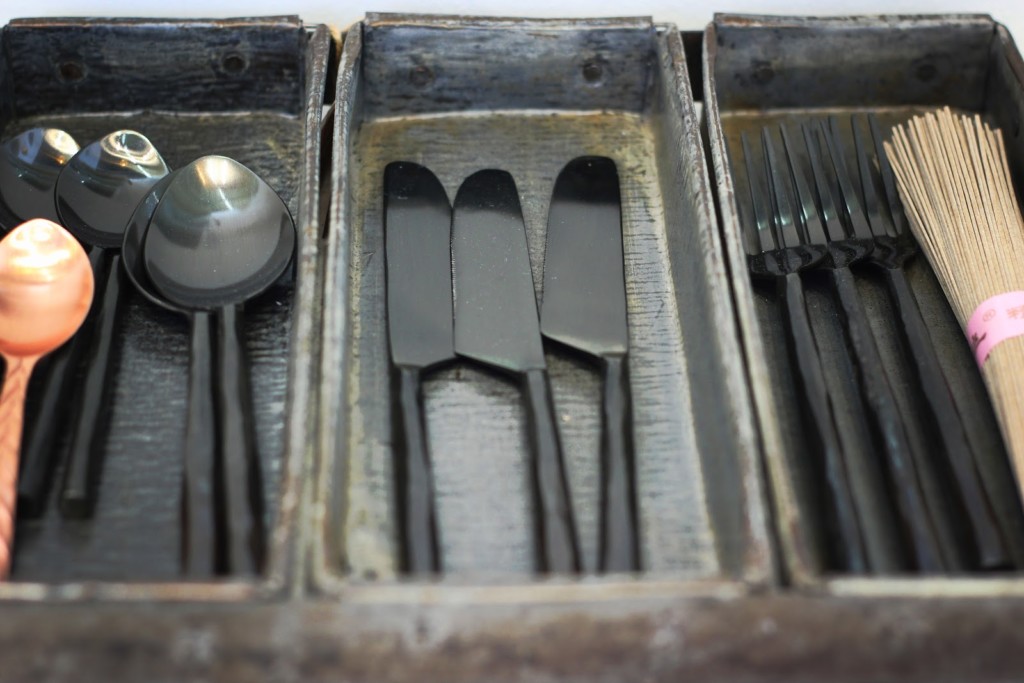
7 Get small appliances
Washing machines, dishwashers and cookers tend to come in standard sizes, but just as there are extra large ones, there are also extra narrow ones, designed to fit in smaller spaces. After all, if it’s just you or a couple living in the home, you’re probably not going to need too much capacity.
8 Put appliances elsewhere
Alternatively, you can put your electrical appliances elsewhere. As long as there’s a water supply and access to the drain, you can have your washing machine and dishwasher in another room. Your microwave and toaster could go on a table just outside the kitchen door if you have space.
9 Hang your pots and pans
Look up in your kitchen and what do you see? Yes, that ceiling is just waiting to be utilised. A kitchen hanger is the perfect place to hang pots, pans and other utensils, and it gives a proper artisan look to the space. Make sure it’s securely fitted, of course – you don’t want it crashing down. And obviously, this isn’t an option if you have a low ceiling and don’t like the sound of head against cast iron.
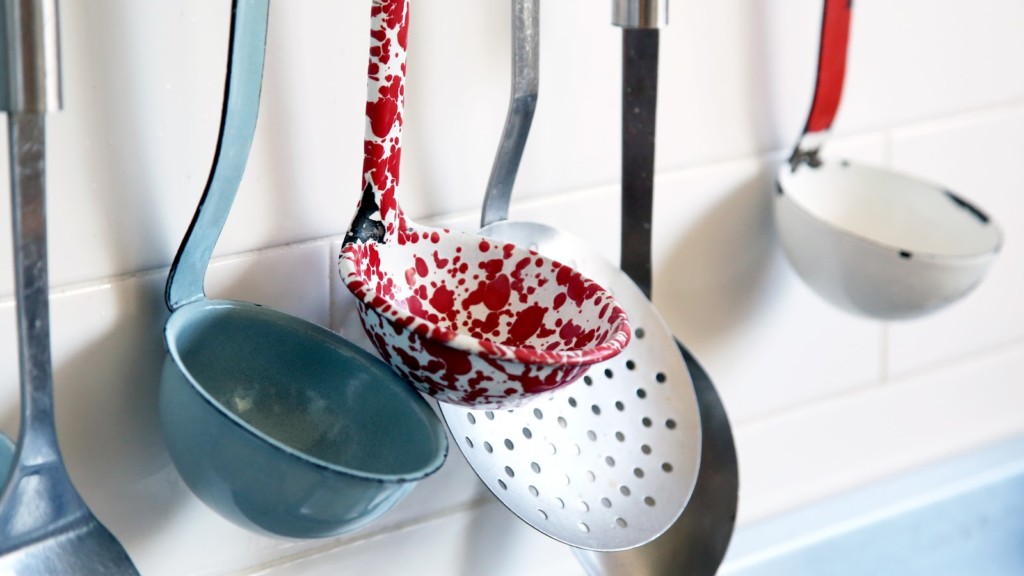
10 Get slimline worktops
Worktops tend to come in standard depths of about 60 cm, but if you’re pressed for space, you can go as small as 30 cm. As kitchen sinks are impractical at this size, you’re best off keeping at least one wall at the standard 60 cm to accommodate it.
11 Minimize the mess
Kitchens are like magnets for gadgets that in all reality you may never use. And if you break a few plates or cups, quite often it’s easy to buy a whole new set. Over time, kitchens can become full of junk. Try to be honest about how much you need, and it might be worth throwing out or selling the things you’ll never use.
12 Install a corner cupboard
Where two worktops meet in a corner, there’s huge potential for wasted space. Get a corner unit with rotating shelves, or pull out drawers, and you’ll free up loads of space.
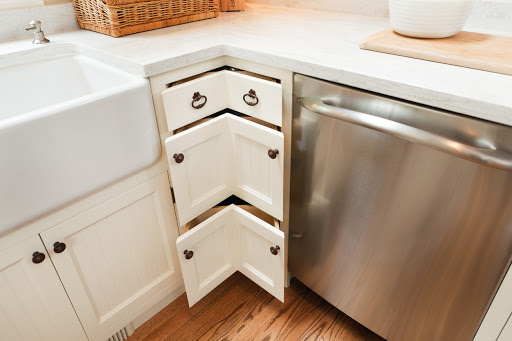
13 Get a pull-out larder
Jars of herbs, spices, sauces and seasoning take up shelf space but probably don’t get used all that often, so don’t need ready access, and the one you need is often right at the back. A pull-out larder is a shelf unit that slides under your worktop and has two or three shelves to give you access from both sides. You can also get full-height ones for maximum storage.
14 Love islands? Get a peninsula!
The island with 360° access can be a great storage and prep solution, but they tend to fit best in larger kitchen spaces. It’s not always about 360° access though, how about 270°? Or 180°? You can get most of the benefits of an island by having it connected to the worktop.
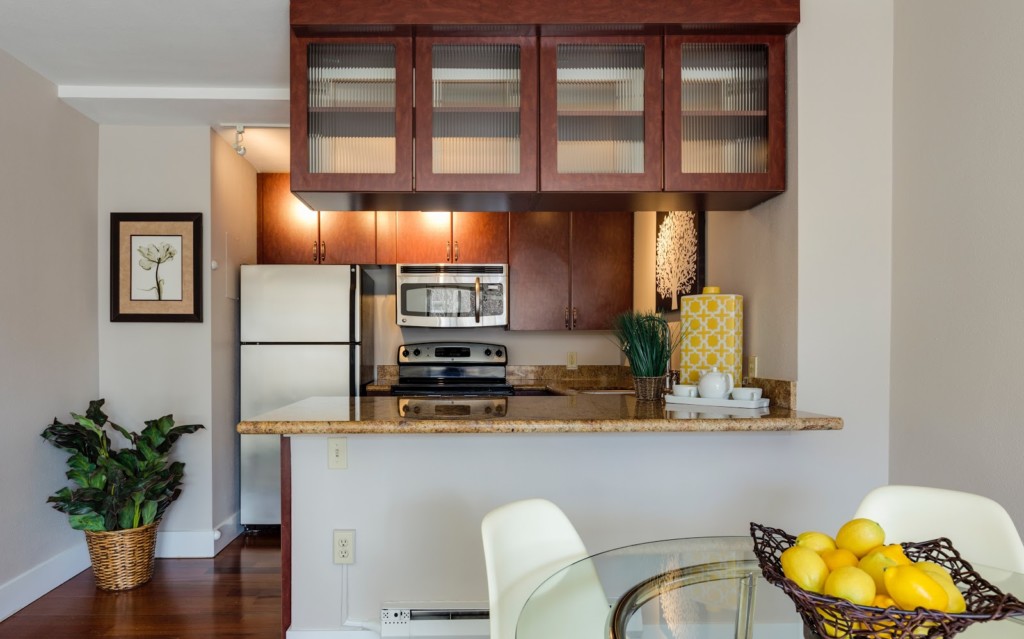
Reclaim your kitchen
We hope these ideas make you realise that most small kitchen ideas are really just about moving away from traditions and habits and thinking laterally about how to use the whole volume of the kitchen, not just the floor space. A small kitchen doesn’t have to be a big problem.
Related articles
Copyright © 2000-2025 Rightmove Group Limited. All rights reserved. Rightmove prohibits the scraping of its content. You can find further details here.
