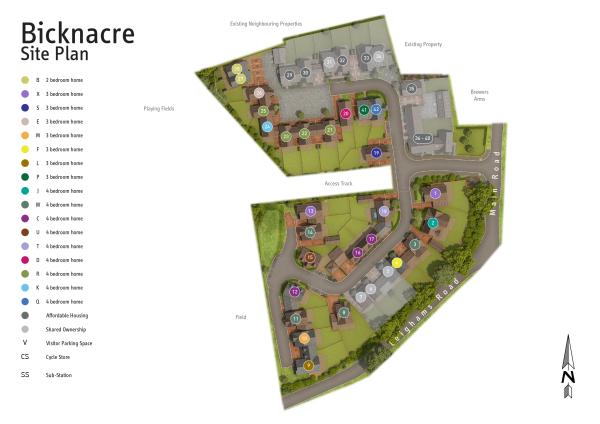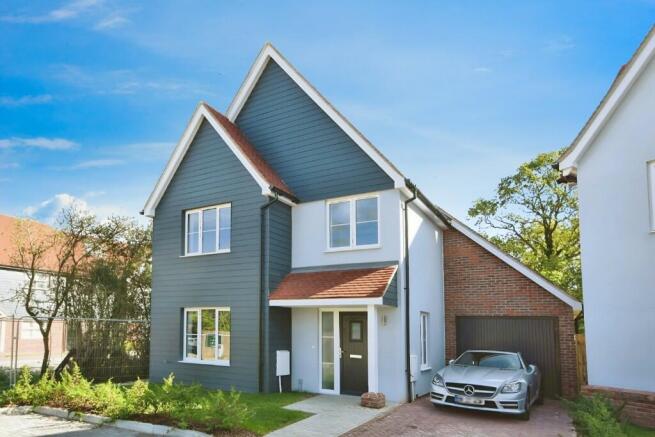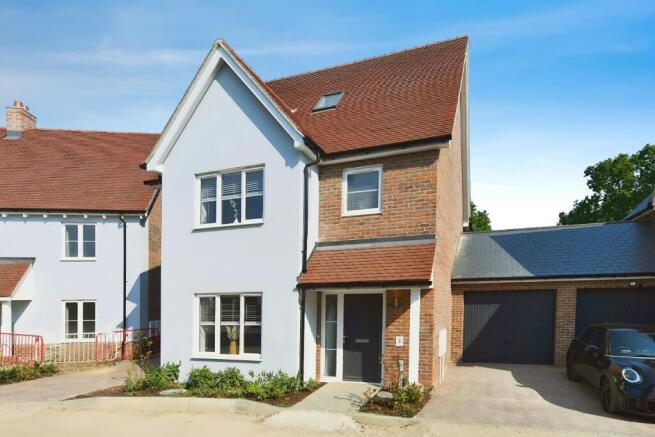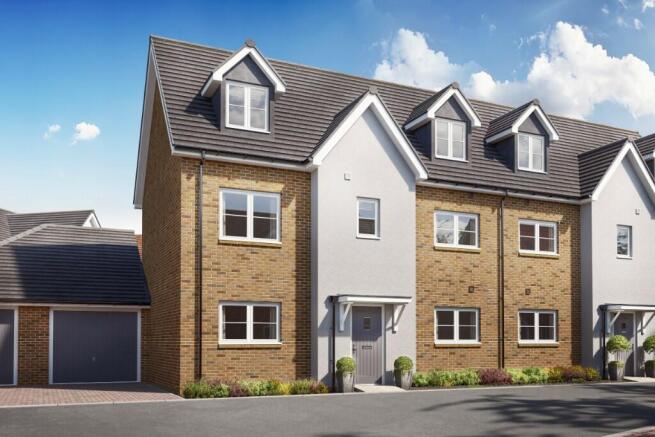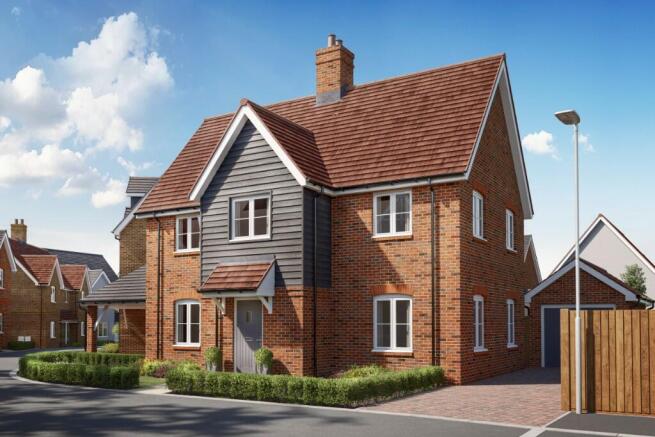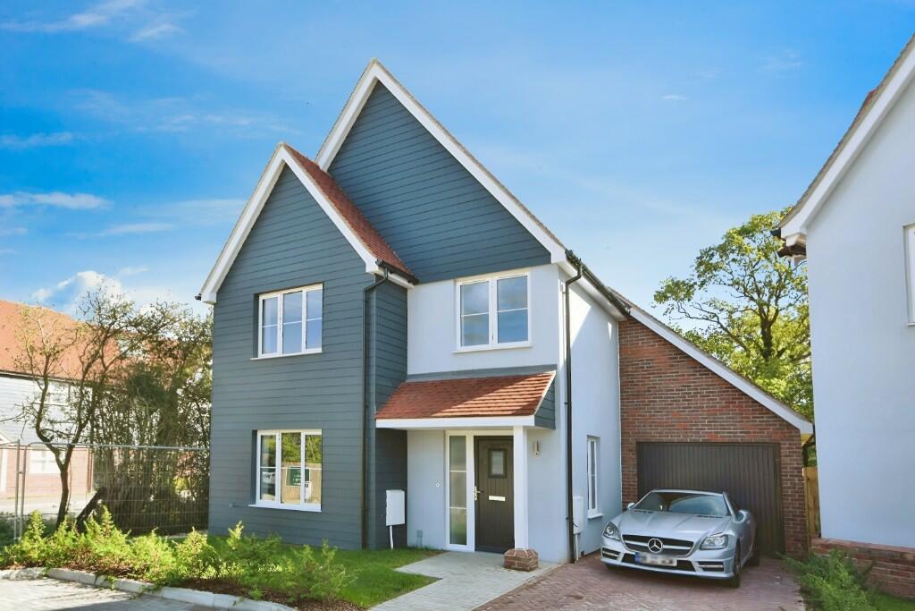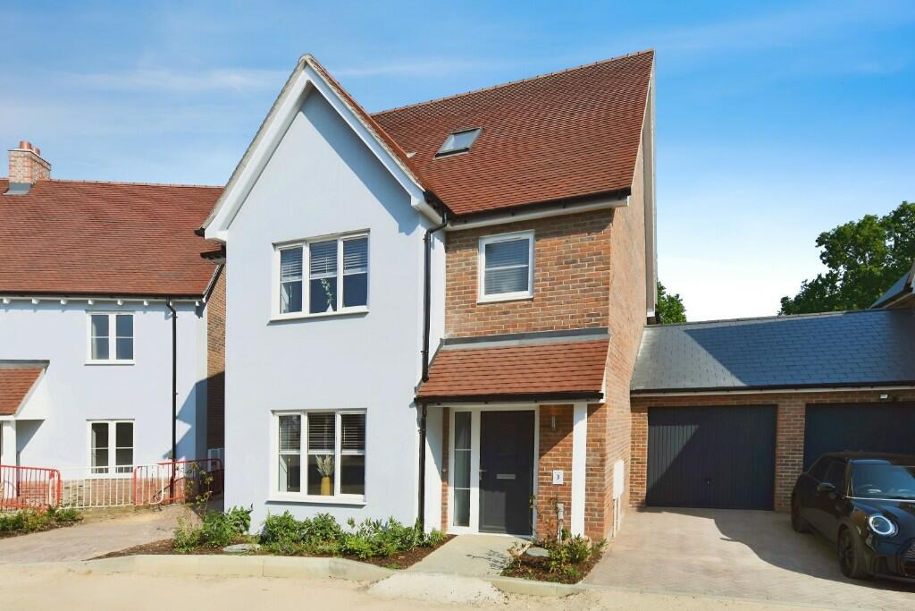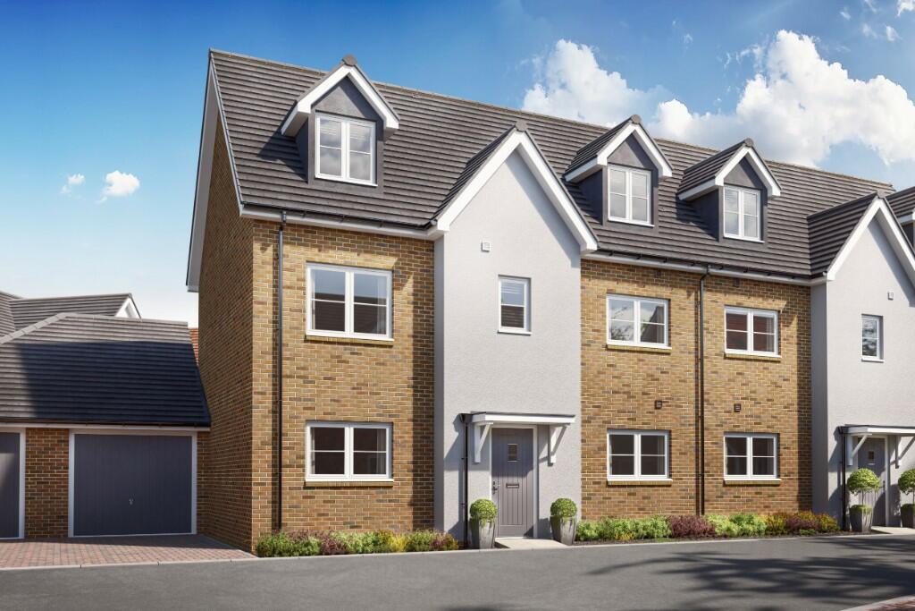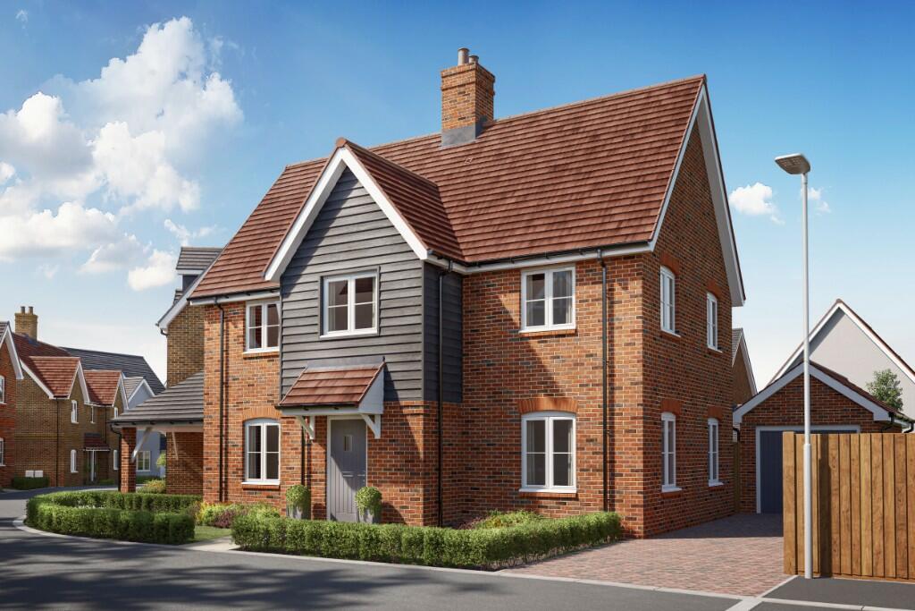Distances are straight line measurements from centre of postcode

Hawthorn Close by Troy Homes Limited
Hawthorn Close, Bicknacre, CM3 4FQ
Overview
Hawthorn Close
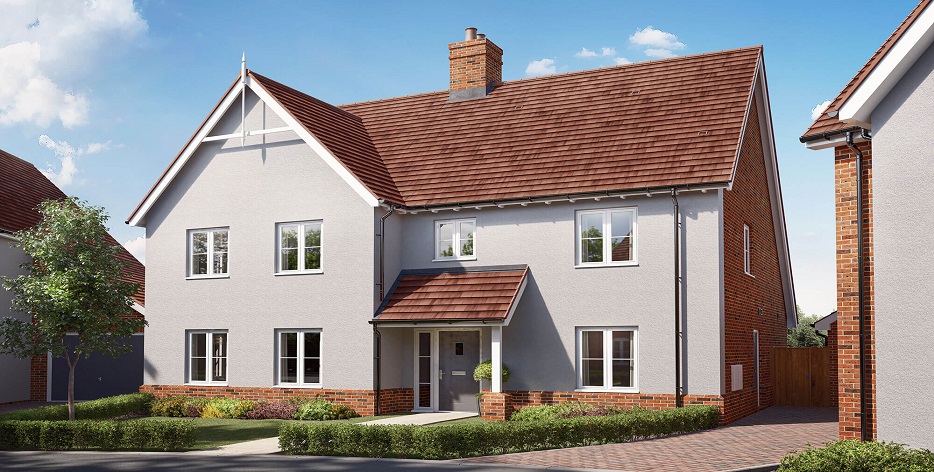
Each of the homes offers a prime location within Bicknacre, a popular village well located in Essex. Carefully planned within a private cul-de-sac, Hawthorn Close offers an attractive landscaped street scene. These fantastic new homes have been designed with a real eye for detail, combining a modern day yet homely feel, ideal for present day living. The homes have high specification quality kitchens, incorporating fridge freezers, fitted dishwashers, Bosch ovens and hobs. Properties come with under floor heating to the ground floor, washing machine, electric vehicle charging point, turfed and paved front and rear gardens, garage or parking and shed. With a high standard of finish, a stylish ambiance has been created that is perfect for families within a practical living space with well-proportioned layouts. With a commitment to building homes of the highest quality that meet your needs, all of the properties are finished to the highest of standards with an excellent energy rating and come with a 10 year NHBC warranty, ensuring long-lasting enjoyment and peace of mind for you as a new home owner.
Living In Bicknacre
Situated in the village of Bicknacre, these stylish high specification homes are ideally located to take advantage of village life, with fantastic travel links within very close proximity. Whether you are buying your first home or downsizing, everything you need is within easy reach of Hawthorn Close.
There is a local convenience store and post office. Plus, Just a couple of miles away, Danbury boasts a wider range of shops and services, while larger supermarkets can be found at nearby South Woodham Ferrers. The area hosts a wide range of popular restaurants, pubs and takeaways.
Just 8 miles by road, the City of Chelmsford is full of opportunities for shopping, dining and entertainment including cinemas, theatres, galleries, museums and arts venues. There are a number of sports and leisure facilities providing gyms, swimming, football, rugby, cricket and tennis and golf.
The Essex countryside is on the doorstep with all it has to offer including easy access to the Blackwater Estuary, Hanningfield Waterside Park, Danbury Commons and Danbury Country Park.
Bicknacre has its own pre-school and primary school, with a further choice in both Danbury and South Woodham Ferrers. There are also a number of secondary schools including the Sandon School and William de Ferrers School plus private options nearby.
For the commuter there is easy access to major roads such as the A12, A127 and A130. Central London is 45 miles away via the A13 and in the opposite direction, Maldon, on the Blackwater Estuary is approximately 6 miles. Trains are easily accessible via South Woodham Ferrers station 2.8 miles away or Chelmsford City station approximately 8 miles away, where direct trains take approximately 30 minutes to London.
Specification
Kitchen & Utility
- High quality kitchen furniture in choice of colours*
- Quartz worktops and upstand in kitchen; laminate in utility
- Glass splashback behind oven
- Under cabinet LED lighting
- Soft close doors and drawers
- Integrated cutlery drawer in kitchen
- 1.5 bowl under mounted sink in kitchen; single bowl in utility
- Amtico flooring in choice of colours throughout kitchen/dining room and utility* (plot dependant)
Appliances
- Integrated single multifunction oven
- Integrated microwave (plot dependant)
- Black glass induction hob
- Integrated extractor hood
- Integrated dishwasher
- Integrated fridge/freezer 70/30 split
- Freestanding washer/dryer in utility
Bathroom & En-suites
- White sanitaryware with Hansgrohe taps and shower
- Chrome heated towel rail
- Mirrored wall cabinet including shaver socket
- Full height tiling around bath and shower enclosure and half height on all other walls with sanitaryware where appropriate
- LED downlighters
- Choice of wall tiles*
- Amtico flooring throughout in choice of colours* (plot dependant)
Heating & Electrical
- Gas fired wet system underfloor heating to ground floor; compact radiators to first floor Combi boiler
- LED downlighters to ground floor; pendants to first floor
- Brushed chrome sockets throughout ground floor, excluding cupboards; white in all other rooms
- TV points in kitchen/dining room, living room and bedrooms
- TV/SAT distribution system
- Fibre broadband available (subject to connection by homeowner)
- BT points in kitchen/dining room and living room
- USB & USB-C sockets in kitchen/dining room, living room, study and bedrooms
Hallway
- Amtico flooring in choice of colours* with matwell (plot dependant)
Internal
- Dark grey contemporary front door with brushed chrome ironmongery and door bell
- White painted internal doors with brushed chrome handles
- All walls painted with Dulux paint: colour goose down
- Fitted wardrobes to bedroom one
- White UPVC windows with chrome handles
External
- Electric car charger
- Front and rear outside tap
- Rear double power socket
- Paved patio with turfed garden
- Garage or shed (plot dependant)
- Outside lights
Guarantee
- NHBC 10 year warranty
All specification is subject to availability. * subject to stage of construction.
- High spec kitchens with quartz work tops
- Garage, driveway with parking
- Under floor heating to ground floor
- Electric vehicle charging point
Location
Location
Hawthorn Close, Bicknacre, CM3 4FQ
Local Information
Nearest stations:
Properties
About Developer
Founded in 2015, Troy Homes specialises in small to medium sized developments across the South East of England. With an award winning team of experienced and skilled staff, Troy Homes’ mission is to create homes that exceed customer expectations.
At Troy Homes, we have a passion for creating vibrant and sustainable communities, with aspirational homes that bring a sense of place to an area, through high-quality design and meticulous attention to detail. Each of our sites is carefully selected with the customer at its heart. We involve architects and planning experts from day one, to ensure that our homes are well designed with excellent build quality and a specification to truly impress. From feasibility studies to detailed design through to the development, Troy Homes has a focus on the detail of each home, ensuring a scheme comes to life and complements its surroundings. Our small home builders personal and friendly approach enables us to ensure each home is tailor-made to meet the perceived customer needs. We are looking to develop homes principally around Buckinghamshire, Hertfordshire, North London and Essex. Our homes will cover a wide product range but with one consistent theme, that of quality and design.
Contact Us
Contact us about Hawthorn Close
Disclaimer: The information displayed about this development and property within it comprises a property advertisement. Rightmove.co.uk makes no warranty as to the accuracy or completeness of the advertisement or any linked or associated information, and Rightmove has no control over the content. This property advertisement does not constitute property particulars. The information is provided and maintained by Troy Homes Limited. Please contact the selling agent or developer directly to obtain any information which may be available under the terms of The Energy Performance of Buildings (Certificates and Inspections) (England and Wales) Regulations 2007 or the Home Report if in relation to a residential property in Scotland.
