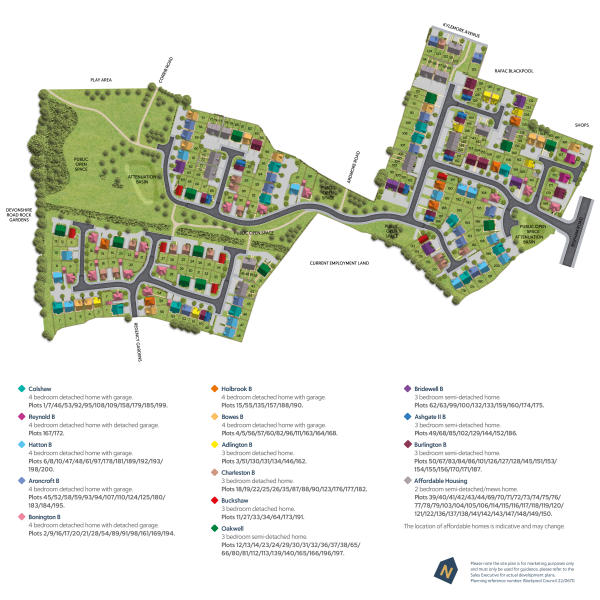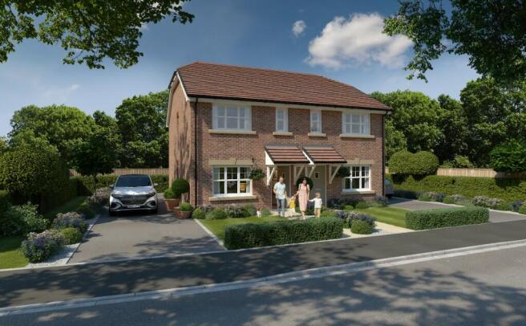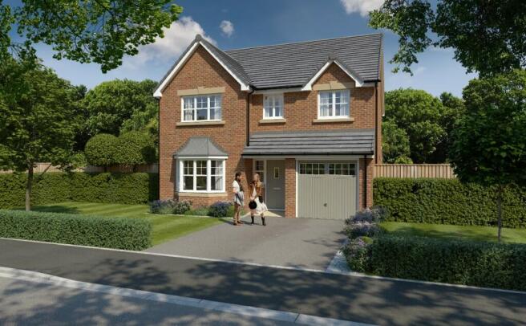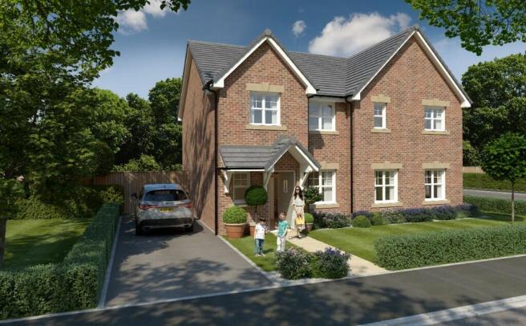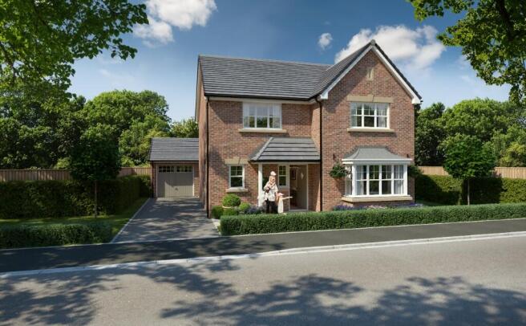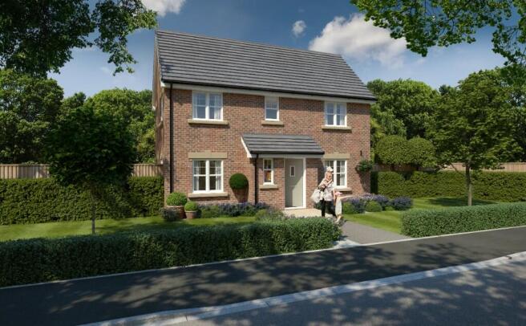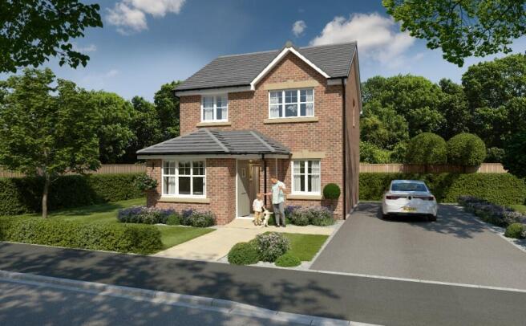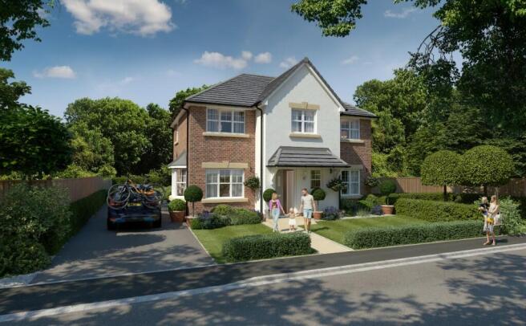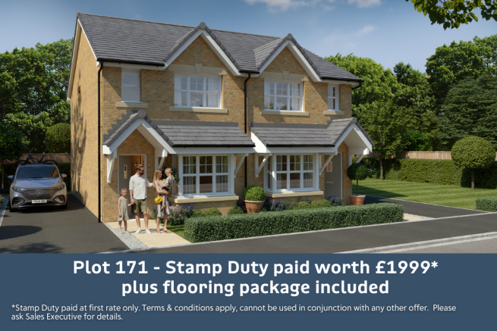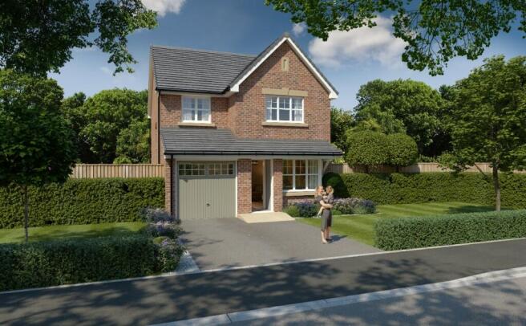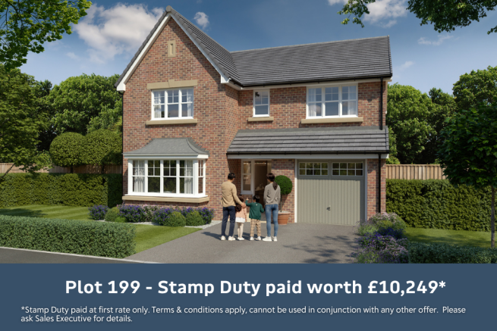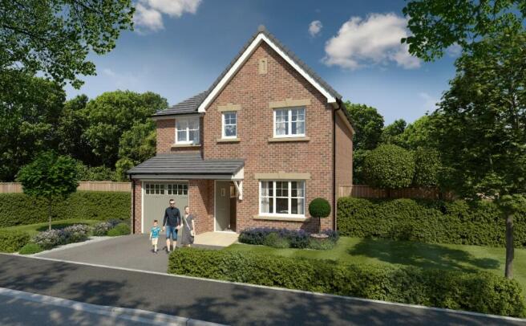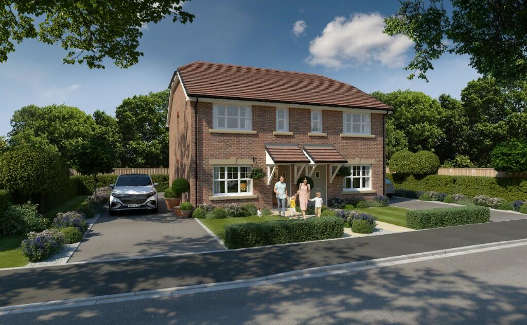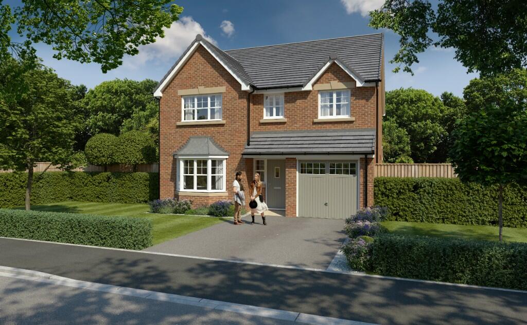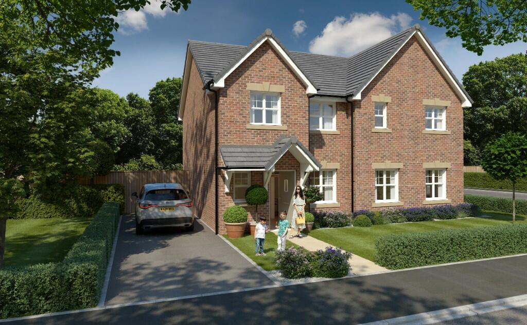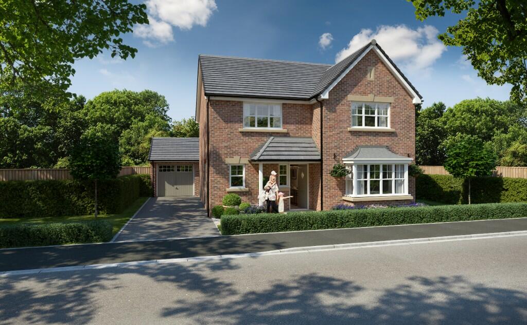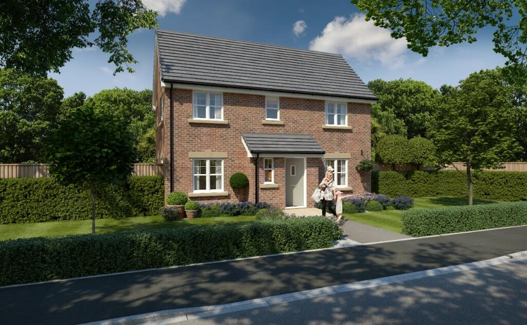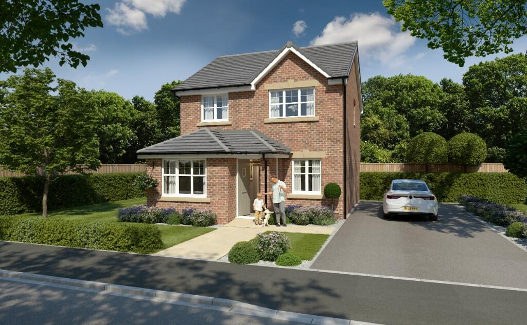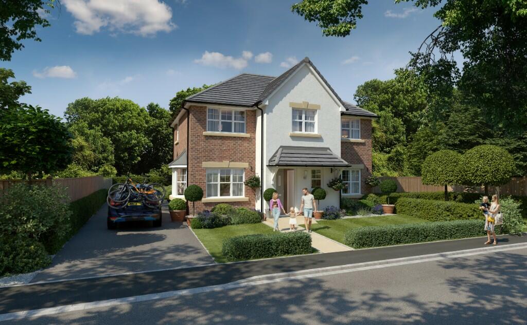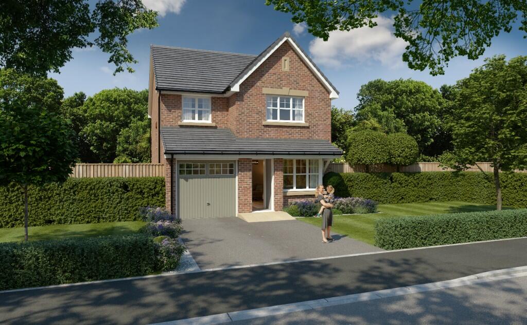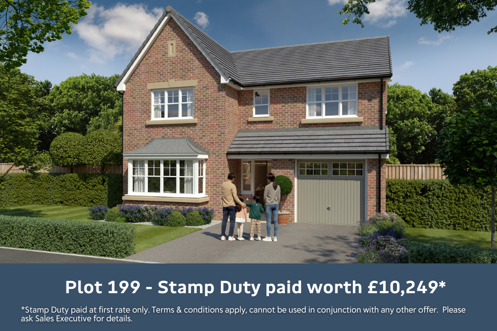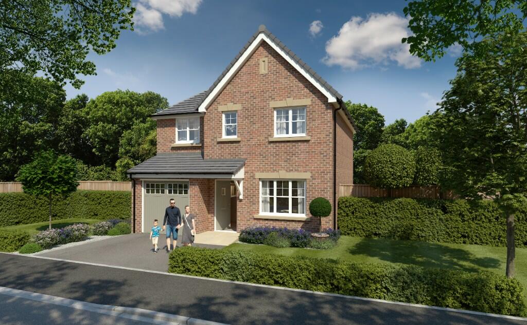Distances are straight line measurements from centre of postcode

Royal Gardens by Rowland Homes Ltd
Bispham Road, Bispham, FY2 0NG
Overview
Royal Gardens
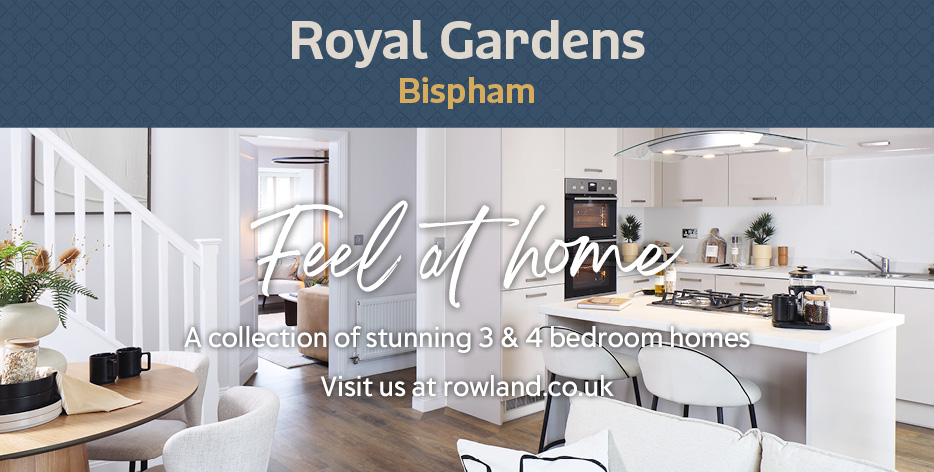
Bispham is a desirable residential area within the popular seaside town of Blackpool. It has two main shopping areas with a range of excellent independent shops, amenities and a supermarket, as well as being served by a good selection of popular local restaurants, pubs and takeaways. The area has no less than six primary schools, two secondary schools and plays host to the main campus for Blackpool and Fylde College.
As well as the expansive stretches of beautiful sandy beaches and promenade walks, Bispham enjoys a range of green open spaces and parks. The motorway network and M55 is just 6 miles away and there are excellent regular rail links from Blackpool to Preston and beyond.
- Stunning 2, 3 & 4 bedroom homes
- Popular residential location close to local amenities
- High specification throughout
- Enquire today to find out how we can help get you moving
Location
Location
Bispham Road, Bispham, FY2 0NG
Local Information
Nearest stations:
Properties
Specifications
KITCHENS
• Stainless steel splashback
• Electrolux stainless steel double fan oven
• Electrolux stainless steel 4 ring gas hob or ceramic hob (please confirm details with Sales Executive) – 3 bedroom semi-detached homes
• Electrolux induction hob - 3 & 4 bedroom detached homes
• Electrolux stainless steel chimney hood or island hood (layout dependent)
• Electrolux integrated fridge freezer
• Chrome downlighting
• Soft close hinges and drawers
GAS FIRED HEATING
PLOTS: 99 – 194 ⁄ 196 – 200
• Gas fired central heating and hot water is provided by a highly efficient BAXI system, by use of either a system boiler and cylinder or combination boiler
• In roof PV panels
ELECTRIC AIR SOURCE HEAT PUMP (ASHP)
PLOTS: 1 – 98 ⁄ 195
• Heating and water is provided by an electric Vaillant air source heat pump (ASHP)
BATHROOM & EN-SUITES
• ROCA back to wall close coupled WC and sanitaryware to cloaks
• ROCA back to wall close coupled WC and sanitaryware to bathroom & en-suite (as applicable) – 3 bedroom semi-detached homes
• ROCA back to wall close coupled WC and sanitaryware with wall hung vanity unit to bathroom and en-suite – 3 & 4 bedroom detached homes
• Hansgrohe Coolstart taps to hand basins
• Hansgrohe bath filler (excluding the Oakwell which includes the below shower over bath) – 3 bedroom homes
• Hansgrohe thermostatic bath/shower wall bar mixer with shower screen - 4 bedroom detached homes
• Hansgrohe thermostatic shower wall bar to all en-suites (where applicable)
• A large selection of ceramic tiles are available to choose from for selected wall areas with the option to upgrade
• Chrome downlighting to bathroom and en-suite
• White heated towel rail to bathroom and en-suite
INTERNAL FIXTURES, FITTINGS & FINISHES
• Contemporary vertical panel satinwood internal doors
• Polished chrome door furniture
• Chrome effect switches and sockets throughout the ground floor with white slimline to the first floor
• TV sockets to the lounge and master bedroom
• High speed Fibre broadband connected to each home
• Phone socket fitted to the lounge
• Mains powered smoke and heat detectors fitted where required
EXTERIOR FINISHES
• 1.8m high timber boundary fencing with 0.9m high post and rail divisional fencing. Brick walls and lower level timber knee rail fencing to selected areas/boundaries (please confirm details with Sales Executive).
• Paved areas are in a buff riven flag
• Front gardens are turfed and landscaped with trees and shrubs in accordance with our landscaping scheme
• Electric vehicle charging point
• Rear gardens are provided with a water storage butt
• Double socket, light switch and lighting provided to garages – 4 bedroom homes
Warranty & Sustainability
An NHBC ten year warranty on your Rowland home will ensure that you can sleep comfortably with the knowledge that along with the high specification this home offers, it also offers a reassuringly high quality of build. In addition:
• Your new Rowland home addresses a number of sustainable principles, by improved build techniques and utilising selected quality materials from where possible, sustainable sources. The impact on the environment and climate change has been reduced whilst increasing the performance of your home.
• Water wastage has significantly been reduced by installing cisterns and showers that efficiently reduce flow rates.
• Waste management system implemented during construction to reduce waste produced and promote recycling materials where possible.
About Developer
Independently owned and dedicated to the creation of aspirational developments since 1993, Rowland represents excellence in house design, construction and the creation of thriving communities. Rowland is committed to creating stylish and beautiful new homes that will be a lasting legacy, whilst also creating a flourishing community at Royal Gardens. Developing a sustainable environment will allow everyone the space, freedom, privacy and comfort of their own home and make Royal Gardens a special place to live now and for future generations.
Contact Us
Contact us about Royal Gardens
Properties on the Royal Gardens development
Disclaimer: The information displayed about this development and property within it comprises a property advertisement. Rightmove.co.uk makes no warranty as to the accuracy or completeness of the advertisement or any linked or associated information, and Rightmove has no control over the content. This property advertisement does not constitute property particulars. The information is provided and maintained by Rowland Homes Ltd. Please contact the selling agent or developer directly to obtain any information which may be available under the terms of The Energy Performance of Buildings (Certificates and Inspections) (England and Wales) Regulations 2007 or the Home Report if in relation to a residential property in Scotland.
